EUR 1.335.000
FOTO'S WORDEN LADEN ...
Huis en eengezinswoning te koop — Paris 20e arrondissement
EUR 1.390.000
Huis en eengezinswoning (Te koop)
Referentie:
EDEN-T102235087
/ 102235087
Referentie:
EDEN-T102235087
Land:
FR
Stad:
Paris 20eme
Postcode:
75020
Categorie:
Residentieel
Type vermelding:
Te koop
Type woning:
Huis en eengezinswoning
Omvang woning:
177 m²
Omvang perceel:
102 m²
Kamers:
8
Slaapkamers:
5
Badkamers:
2
VERGELIJKBARE WONINGVERMELDINGEN
GEMIDDELDE WONINGWAARDEN IN PARIS 20E ARRONDISSEMENT
VASTGOEDPRIJS PER M² IN NABIJ GELEGEN STEDEN
| Stad |
Gem. Prijs per m² woning |
Gem. Prijs per m² appartement |
|---|---|---|
| Paris 19e arrondissement | - | EUR 10.215 |
| Paris 11e arrondissement | - | EUR 11.322 |
| Les Lilas | - | EUR 6.861 |
| Paris 10e arrondissement | - | EUR 10.394 |
| Paris 3e arrondissement | - | EUR 13.850 |
| Paris 12e arrondissement | - | EUR 10.263 |
| Paris 1er arrondissement | - | EUR 15.155 |
| Pantin | - | EUR 6.233 |
| Montreuil | EUR 5.609 | EUR 6.287 |
| Paris | - | EUR 13.936 |
| Paris 2e arrondissement | - | EUR 13.574 |
| Vincennes | - | EUR 8.958 |
| Paris 5e arrondissement | - | EUR 13.558 |
| Paris 18e arrondissement | - | EUR 9.869 |
| Aubervilliers | - | EUR 5.748 |
| Paris 6e arrondissement | - | EUR 17.906 |
| Paris 13e arrondissement | - | EUR 9.617 |
| Charenton-le-Pont | - | EUR 8.483 |
| Bobigny | - | EUR 4.363 |
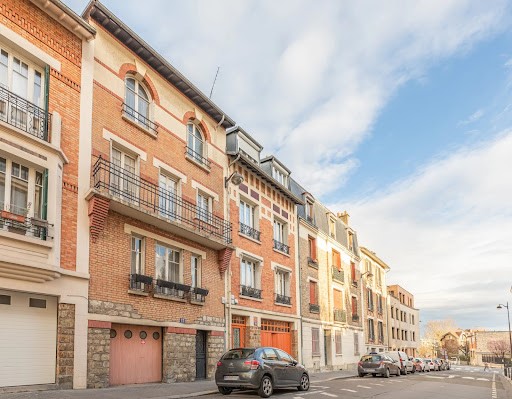
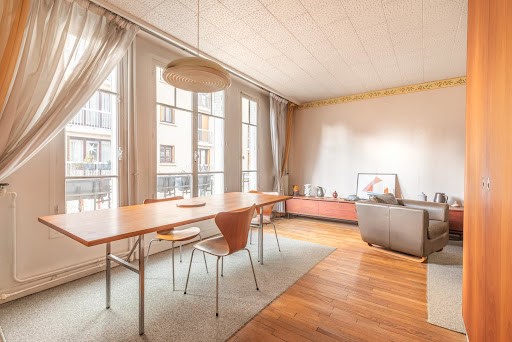
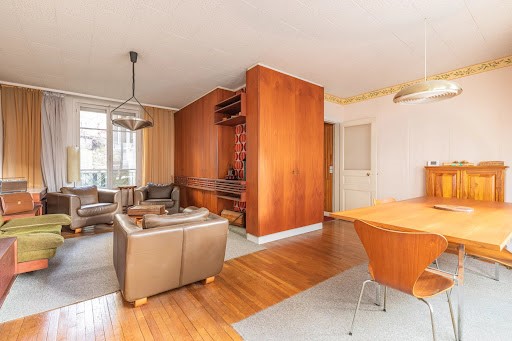
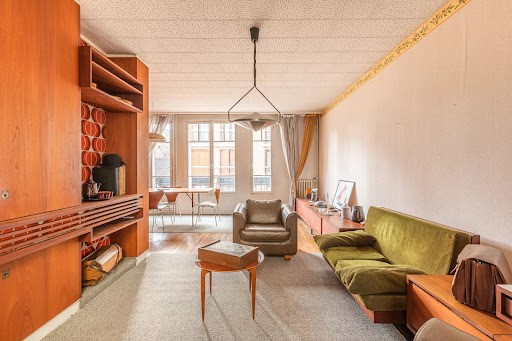
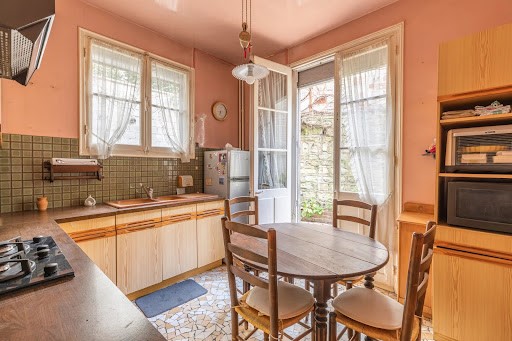
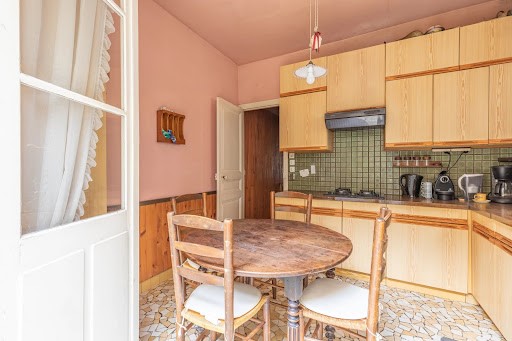
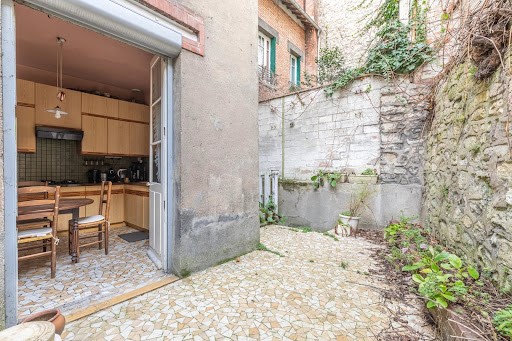
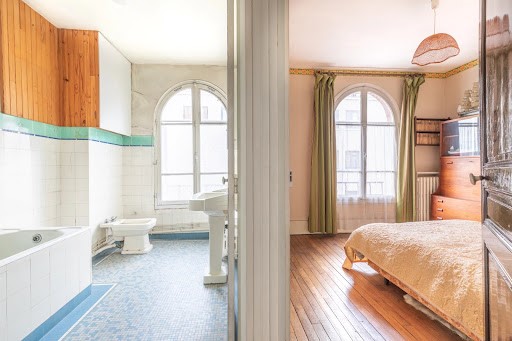
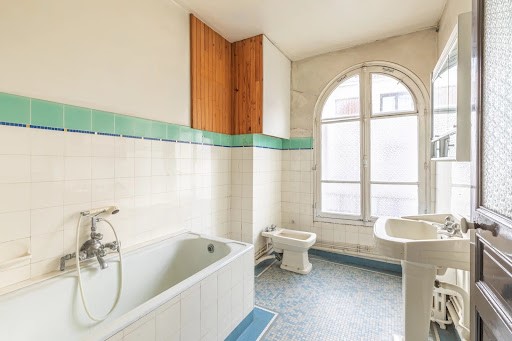
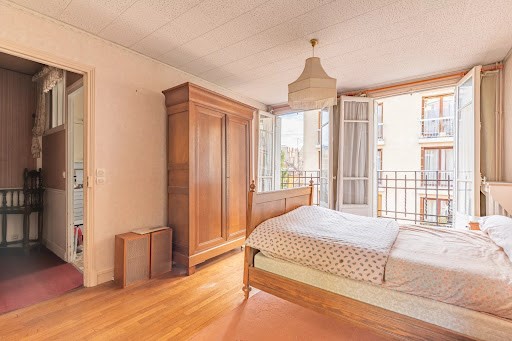
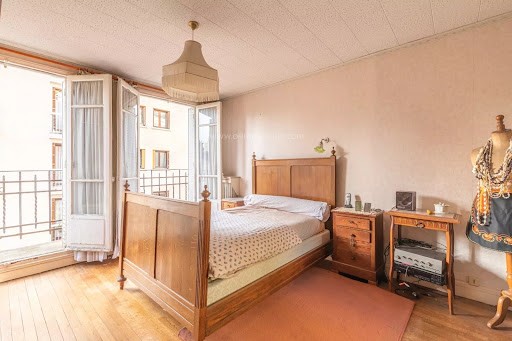
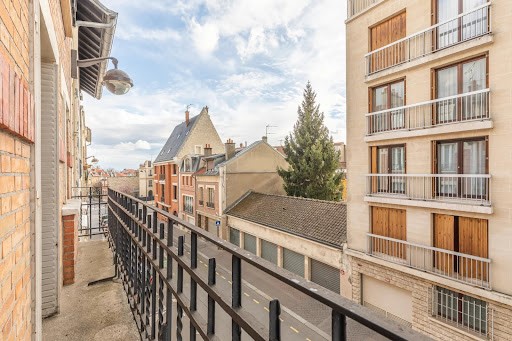
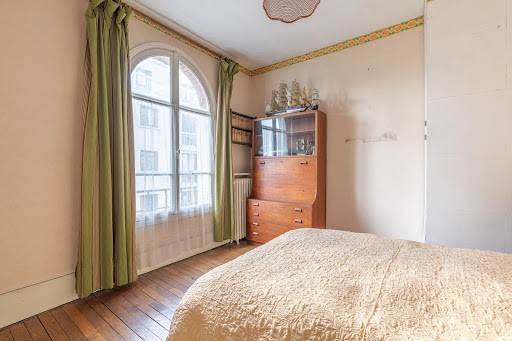
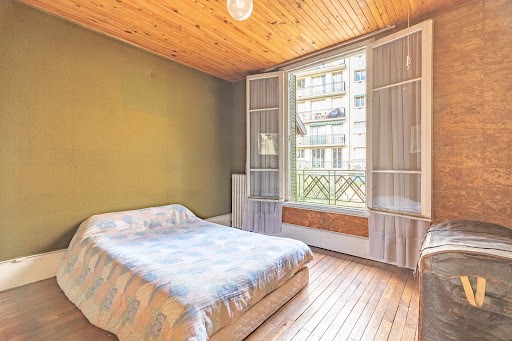
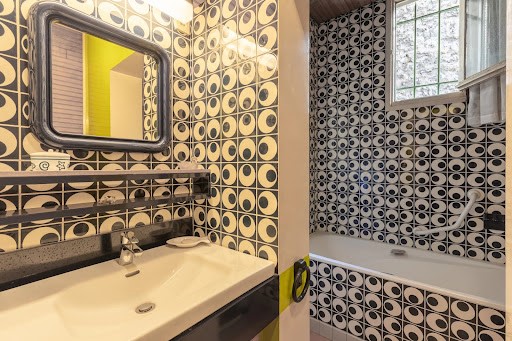
On a plot of 102 m², family house from 1924 in stone and brick located in a quiet and privileged environment. A few steps from all amenities and food shops. Place Edith Piaf 6 minutes (L3), Place Gambetta 10 minutes, tram T3b 2 minutes.
This traditional house offers an area of 177 m², including garage, technical premises and cellar of 34 m² on one level.
The whole house is through and exposed West/East. It is clear.
Let's enter the house and discover the spaces.
Level 1, on one level: a large entrance serving the technical parts (boiler room, cellar, annex room) courtyard access, as well as a 22 m² garage/workshop with street access and via a staircase access to the housing levels.
Level 2, 1st floor: hallway leading to a double living room of 30 m² bathed in light, a bathroom with toilet, an independent eat-in kitchen opening onto the terrace of approximately 20 m².
Level 3, 2nd floor: a large bedroom of approximately 23 m² with a long balcony, a bathroom currently a laundry room (possibility of a bathroom), a separate toilet with a hand basin, a bedroom overlooking the courtyard.
Level 4, 3rd floor: 3 bedrooms, a separate toilet and a bathroom.
HOUSE WITH WORK
PLANS ON REQUEST
Strong points: high ceilings (around 3 m), original parquet flooring in good condition, optimal distribution, spacious rooms, garage, exterior, number of bedrooms.
Information on the risks to which this property is potentially exposed is available on the website georisks.gouv.fr Meer bekijken Minder bekijken Paris XXème - CAMPAGNE à PARIS : GRANDE MAISON FAMILALE, 8 PIECES, 5 CHAMBRES, GARAGE, EXTERIEUR
Sur une parcelle de 102 m², maison familiale de 1924 en pierre et brique située dans un environnement calme et privilégié. A quelques pas de toutes commodités et commerces de bouche. Place Edith Piaf à 6 mn (L3), Place Gambetta à 10 mn, tramway T3b à 2 mn.
Cette maison traditionnelle offre une superficie de 177 m², dont garage, locaux techniques et cave de 34 m² de plain pied.
Toute la maison est traversante et exposée Ouest/Est. Elle est claire.
Entrons dans la maison et découvrons les espaces.
Niveau 1, de plain pied : une grande entrée desservant les parties techniques (chaufferie, cave, local annexe) accès cour, ainsi qu'un garage/atelier de 22 m² avec accès rue et par le biais d'un escalier l'accès aux niveaux d'habitation.
Niveau 2, 1er étage : dégagement desservant un double séjour de 30 m² baigné de lumière, une salle de bain avec toilette, une cuisine dînatoire indépendante ouverte sur la terrasse d'environ 20 m².
Niveau 3, 2ème étage : une grande chambre d'environ 23 m² avec balcon filant, une pièce d'eau actuellement buanderie (possibilité salle d'eau),un toilette séparé avec un lave main, une chambre sur cour.
Niveau 4, 3ème étage : 3 chambres, un toilette séparé et une salle de bain.
MAISON AVEC TRAVAUX
PLANS SUR DEMANDE
Points forts : belles hauteurs sous plafond (environ 3 m), parquet d'origine en bon état, distribution optimale, beaux volumes, garage, extérieur, nombre de chambres.
Les informations sur les risques auxquels ce bien est potentiellement exposé sont disponibles sur le site géorisques.gouv.fr Paris 20th century - COUNTRYSIDE in PARIS: LARGE FAMILY HOUSE, 8 ROOMS, 5 BEDROOMS, GARAGE, EXTERIOR
On a plot of 102 m², family house from 1924 in stone and brick located in a quiet and privileged environment. A few steps from all amenities and food shops. Place Edith Piaf 6 minutes (L3), Place Gambetta 10 minutes, tram T3b 2 minutes.
This traditional house offers an area of 177 m², including garage, technical premises and cellar of 34 m² on one level.
The whole house is through and exposed West/East. It is clear.
Let's enter the house and discover the spaces.
Level 1, on one level: a large entrance serving the technical parts (boiler room, cellar, annex room) courtyard access, as well as a 22 m² garage/workshop with street access and via a staircase access to the housing levels.
Level 2, 1st floor: hallway leading to a double living room of 30 m² bathed in light, a bathroom with toilet, an independent eat-in kitchen opening onto the terrace of approximately 20 m².
Level 3, 2nd floor: a large bedroom of approximately 23 m² with a long balcony, a bathroom currently a laundry room (possibility of a bathroom), a separate toilet with a hand basin, a bedroom overlooking the courtyard.
Level 4, 3rd floor: 3 bedrooms, a separate toilet and a bathroom.
HOUSE WITH WORK
PLANS ON REQUEST
Strong points: high ceilings (around 3 m), original parquet flooring in good condition, optimal distribution, spacious rooms, garage, exterior, number of bedrooms.
Information on the risks to which this property is potentially exposed is available on the website georisks.gouv.fr Παρίσι 20ος αιώνας - ΕΞΟΧΗ στο ΠΑΡΙΣΙ: ΜΕΓΑΛΗ ΟΙΚΟΓΕΝΕΙΑΚΗ ΚΑΤΟΙΚΙΑ, 8 ΔΩΜΑΤΙΑ, 5 ΥΠΝΟΔΩΜΑΤΙΑ, ΓΚΑΡΑΖ, ΕΞΩΤΕΡΙΚΟΣ ΧΩΡΟΣ
Σε οικόπεδο 102 m², μονοκατοικία του 1924 με πέτρα και τούβλο βρίσκεται σε ένα ήσυχο και προνομιακό περιβάλλον. Λίγα βήματα από όλες τις ανέσεις και τα καταστήματα τροφίμων. Place Edith Piaf 6 λεπτά (L3), Place Gambetta 10 λεπτά, τραμ T3b 2 λεπτά.
Αυτό το παραδοσιακό σπίτι προσφέρει επιφάνεια 177 m², συμπεριλαμβανομένου γκαράζ, τεχνικών χώρων και κελάρι 34 m² σε ένα επίπεδο.
Ολόκληρο το σπίτι είναι μέσα και εκτεθειμένο Δύση / Ανατολή. Είναι σαφές.
Ας μπούμε στο σπίτι και ας ανακαλύψουμε τους χώρους.
Επίπεδο 1, σε ένα επίπεδο: μεγάλη είσοδος που εξυπηρετεί τα τεχνικά μέρη (λεβητοστάσιο, κελάρι, παράρτημα) πρόσβαση στην αυλή, καθώς και γκαράζ/εργαστήριο 22 m² με πρόσβαση στο δρόμο και μέσω κλιμακοστασίου πρόσβαση στα επίπεδα στέγασης.
Επίπεδο 2, 1ος όροφος: διάδρομος που οδηγεί σε ένα διπλό σαλόνι 30 m² λουσμένο στο φως, ένα μπάνιο με τουαλέτα, μια ανεξάρτητη κουζίνα που ανοίγει στη βεράντα περίπου 20 m².
Επίπεδο 3, 2ος όροφος: ένα μεγάλο υπνοδωμάτιο περίπου 23 m² με μακρύ μπαλκόνι, ένα μπάνιο επί του παρόντος ένα δωμάτιο πλυντηρίου (δυνατότητα μπάνιου), μια ξεχωριστή τουαλέτα με νιπτήρα, ένα υπνοδωμάτιο με θέα στην αυλή.
Επίπεδο 4, 3ος όροφος: 3 υπνοδωμάτια, ξεχωριστή τουαλέτα και μπάνιο.
ΣΠΙΤΙ ΜΕ ΕΡΓΑΣΙΑ
ΣΧΕΔΙΑ ΚΑΤΟΠΙΝ ΑΙΤΗΜΑΤΟΣ
Δυνατά σημεία: ψηλά ταβάνια (περίπου 3 m), αυθεντικό παρκέ δάπεδο σε καλή κατάσταση, βέλτιστη διανομή, ευρύχωρα δωμάτια, γκαράζ, εξωτερικό, αριθμός υπνοδωματίων.
Πληροφορίες σχετικά με τους κινδύνους στους οποίους ενδέχεται να εκτεθεί αυτή η ιδιότητα είναι διαθέσιμες στον ιστότοπο georisks.gouv.fr