FOTO'S WORDEN LADEN ...
Huis en eengezinswoning te koop — Soucelles
EUR 695.000
Huis en eengezinswoning (Te koop)
Referentie:
EDEN-T102047229
/ 102047229
Referentie:
EDEN-T102047229
Land:
FR
Stad:
Soucelles
Postcode:
49140
Categorie:
Residentieel
Type vermelding:
Te koop
Type woning:
Huis en eengezinswoning
Omvang woning:
210 m²
Omvang perceel:
3.074 m²
Kamers:
8
Slaapkamers:
5
Badkamers:
1
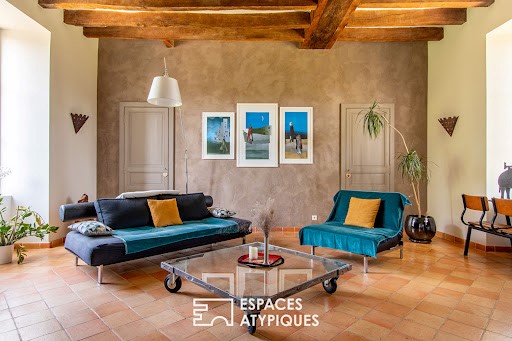
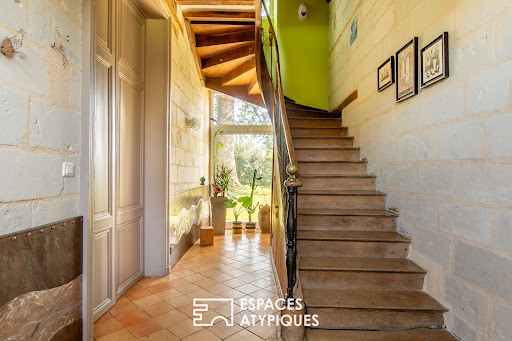
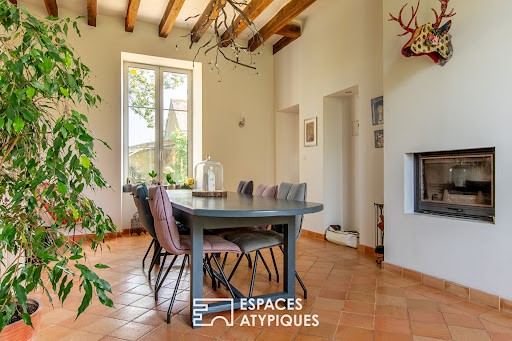
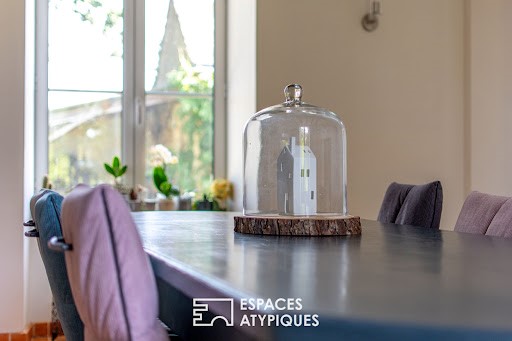
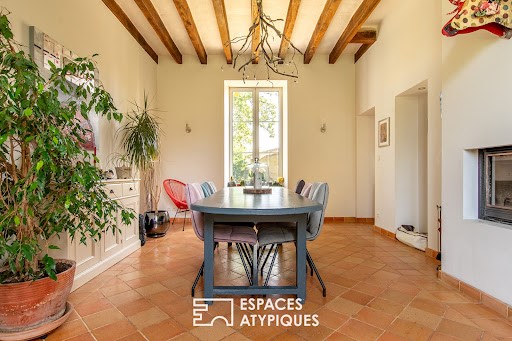
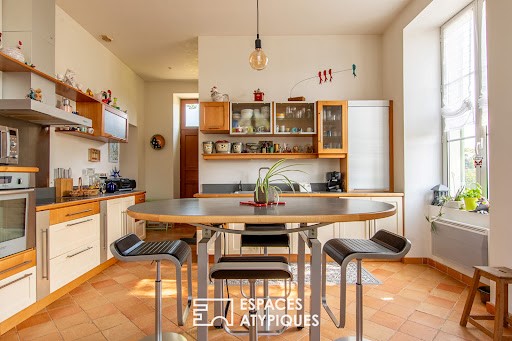
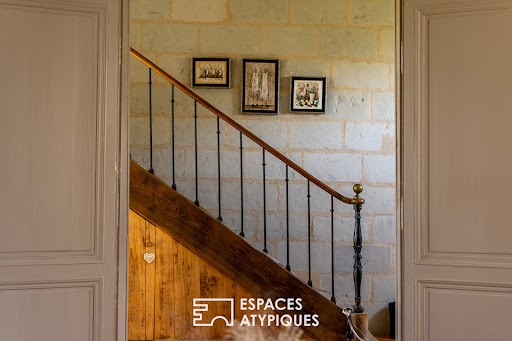
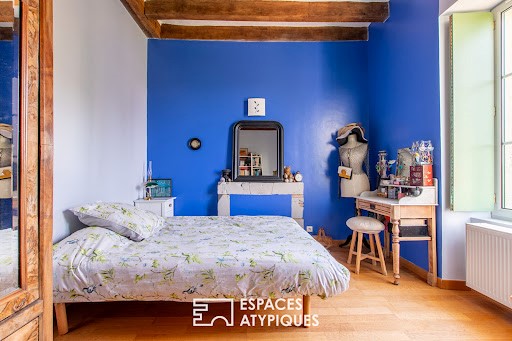
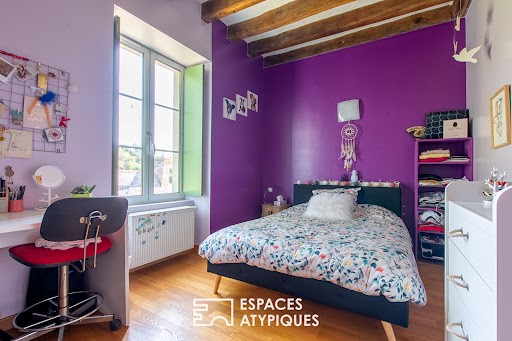
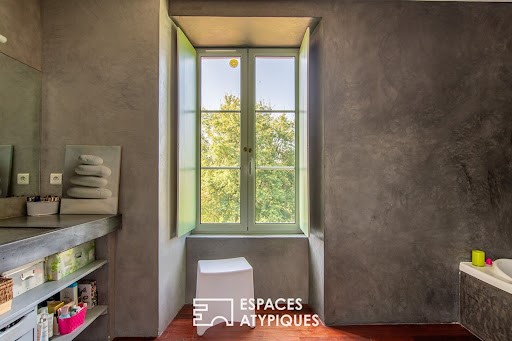
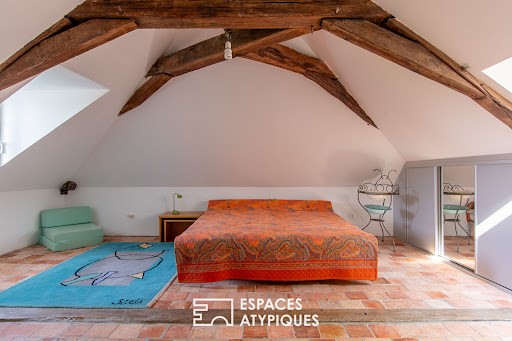
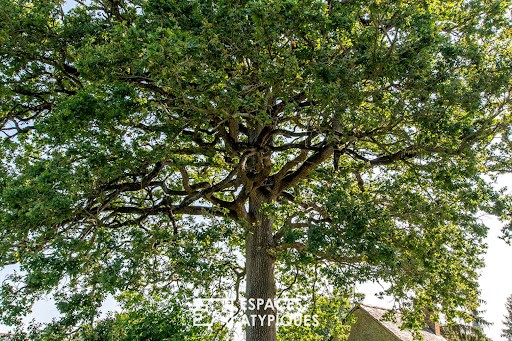
Completely rehabilitated and renovated under the guidance of an architect, this beautiful building combines tradition and modernity. The charm operates on the three levels and is particularly distinguished by its beautiful volumes and its appreciable ceiling heights. All of the large windows provide a significant flow of light throughout the house.
The ground floor is organized around a beautiful entrance that opens onto a large living room, a dining room with fireplace, and a fitted kitchen. The rooms are enlivened by terracotta floor tiles, exposed wooden beams on the ceiling, and walls partly adorned with colored stucco and exposed tuffeau stone. The whole is intimate, warm and friendly. A comfortable wooden and wrought iron staircase serves all the levels of this noble building. The first floor accommodates a master suite with dressing room, near the comfortable bathroom. This same space combines tadelakt, Italian paint, a mass-tinted concrete basin, and exotic wood parquet. Two other bedrooms complete this level. The top floor under the eaves offers a beautiful bedroom and a second space, bedroom or office, offering great possibilities for development.
The property is particularly quiet and sufficiently isolated to take full advantage of the outdoor spaces and the charm of the place. A small outbuilding enlivens the northern part of the land, and a garage also allows you to park a vehicle under cover. Located on the edge of a village renowned for its charm, the property is only 20 minutes from the Angevin conurbation.
ENERGY CLASS: C - CLIMATE CLASS: A-
Estimated average amount of annual energy expenditure for standard use based on the energy prices of the year: EUR1,375 to EUR1,861
Contact (EI): Philippe ... , Commercial agent registered in Angers under number 349 740 936.
Fees are the responsibility of the seller. Information on the risks to which this property is exposed is available on the Géorisques website for the areas concerned: ... Meer bekijken Minder bekijken Située sur les hauteurs des basses vallées angevines, cette demeure de maître de la fin du XVIIIe siècle est répartie sur trois niveaux pour une surface habitable de 210 m². L'ensemble se situe sur un terrain arboré et paysagé de près de 3 000 m².
Entièrement réhabilitée et rénovée sous les conseils d'un architecte, cette belle bâtisse allie tradition et modernité. Le charme opère sur les trois niveaux et se distingue particulièrement par ses beaux volumes et ses hauteurs sous plafond appréciables. L'ensemble des fenêtres, de grandes tailles, apporte un flux lumineux conséquent sur toute la maison.
Le rez-de-chaussée s'organise autour d'une belle entrée qui s'ouvre sur un grand salon, une salle à manger avec cheminée, et une cuisine aménagée. Les pièces sont animées par des tomettes en terre cuite au sol, des poutres en bois apparentes au plafond, et des murs en partie parés de stucs colorés et de pierres de tuffeau apparentes.
L'ensemble est intimiste, chaleureux et convivial.
Un confortable escalier en bois et fer forgé dessert l'ensemble des niveaux de cette noble bâtisse.
Le premier étage accueille une suite parentale avec dressing, à proximité de la confortable salle de bains. Ce même espace associe tadelakt, peinture italienne, vasque en béton teinté dans la masse, et parquet en bois exotique. Deux autres chambres viennent compléter ce niveau.
Le dernier étage sous combles propose une belle chambre et un second espace, chambre ou bureau, offrant de belles possibilités d'aménagement.
La propriété est particulièrement calme et suffisamment isolée pour profiter pleinement des espaces extérieurs et du charme des lieux. Une petite dépendance anime la partie nord du terrain, et un garage permet également de stationner un véhicule à l'abri.
Située à la lisière d'un village réputé pour son charme, la propriété se trouve à seulement 20 minutes de l'agglomération angevine.
CLASSE ÉNERGIE : C - CLASSE CLIMAT : A-
Montant moyen estimé des dépenses annuelles d'énergie pour un usage standard établi à partir des prix de l'énergie de l'année : 1375 euros à 1861 euros
Contact (EI): Philippe ... , Agent commercial immatriculé à Angers sous le numéro 349 740 936. Les honoraires sont à la charge du vendeur.
Les informations sur les risques auxquels ce bien est exposé sont disponibles sur le site Géorisques pour les zones concernées : ... Located on the heights of the lower valleys of Angers, this late 18th century mansion is spread over three levels with a living area of 210 sqm. The whole is located on a wooded and landscaped plot of nearly 3,000 sqm.
Completely rehabilitated and renovated under the guidance of an architect, this beautiful building combines tradition and modernity. The charm operates on the three levels and is particularly distinguished by its beautiful volumes and its appreciable ceiling heights. All of the large windows provide a significant flow of light throughout the house.
The ground floor is organized around a beautiful entrance that opens onto a large living room, a dining room with fireplace, and a fitted kitchen. The rooms are enlivened by terracotta floor tiles, exposed wooden beams on the ceiling, and walls partly adorned with colored stucco and exposed tuffeau stone. The whole is intimate, warm and friendly. A comfortable wooden and wrought iron staircase serves all the levels of this noble building. The first floor accommodates a master suite with dressing room, near the comfortable bathroom. This same space combines tadelakt, Italian paint, a mass-tinted concrete basin, and exotic wood parquet. Two other bedrooms complete this level. The top floor under the eaves offers a beautiful bedroom and a second space, bedroom or office, offering great possibilities for development.
The property is particularly quiet and sufficiently isolated to take full advantage of the outdoor spaces and the charm of the place. A small outbuilding enlivens the northern part of the land, and a garage also allows you to park a vehicle under cover. Located on the edge of a village renowned for its charm, the property is only 20 minutes from the Angevin conurbation.
ENERGY CLASS: C - CLIMATE CLASS: A-
Estimated average amount of annual energy expenditure for standard use based on the energy prices of the year: EUR1,375 to EUR1,861
Contact (EI): Philippe ... , Commercial agent registered in Angers under number 349 740 936.
Fees are the responsibility of the seller. Information on the risks to which this property is exposed is available on the Géorisques website for the areas concerned: ...