EUR 4.140.830
EUR 4.164.473
8 slk
EUR 4.224.888
41 k
11 slk
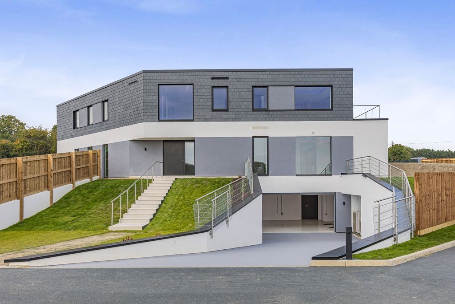
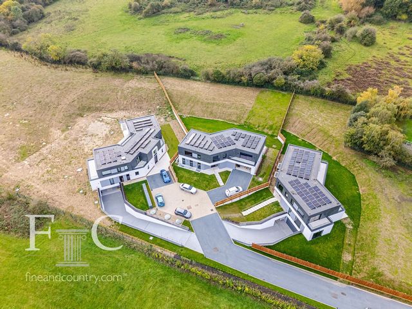

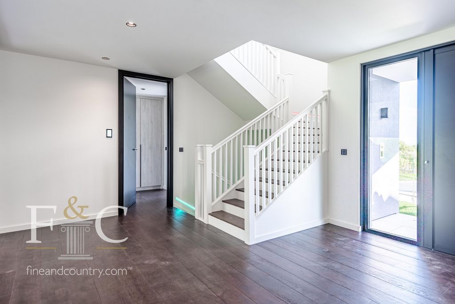


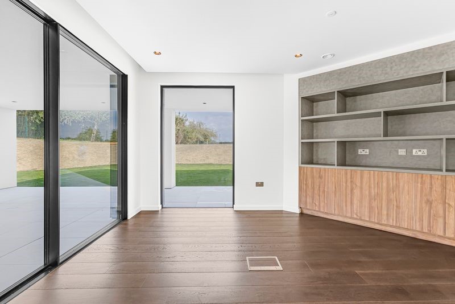


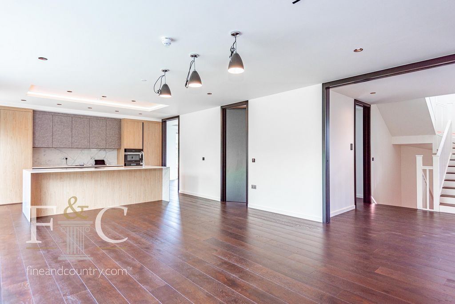

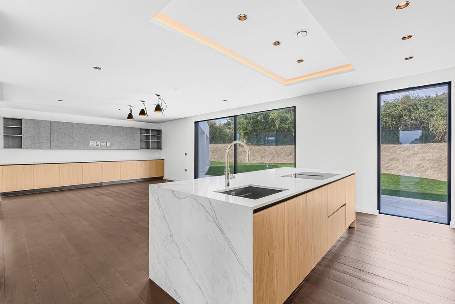


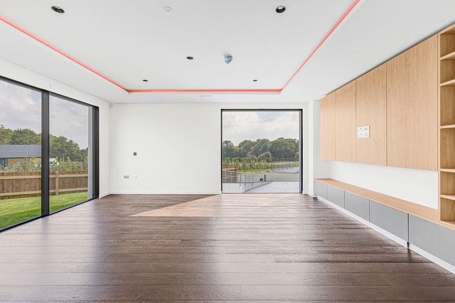

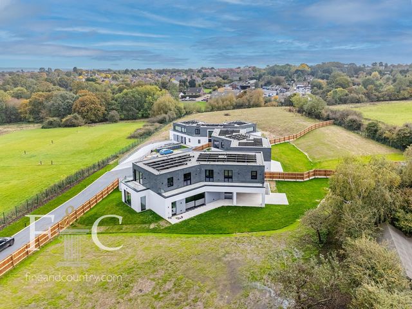











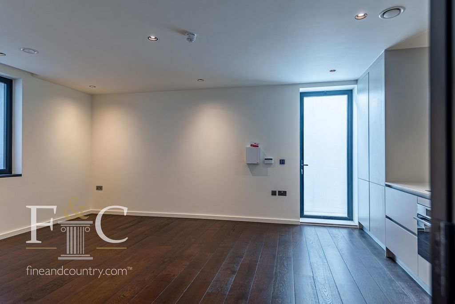
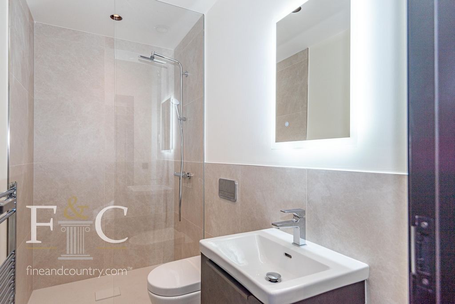
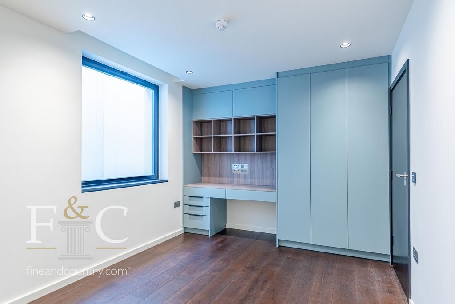

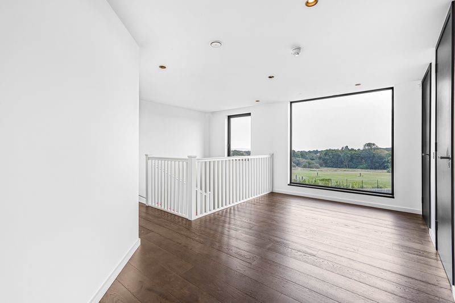


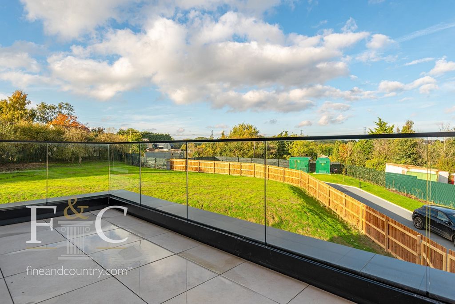
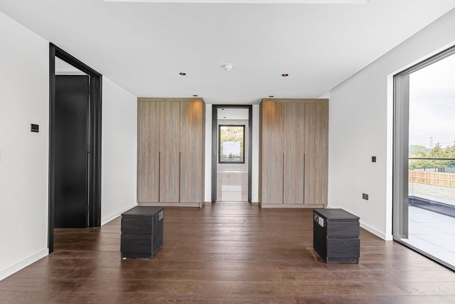
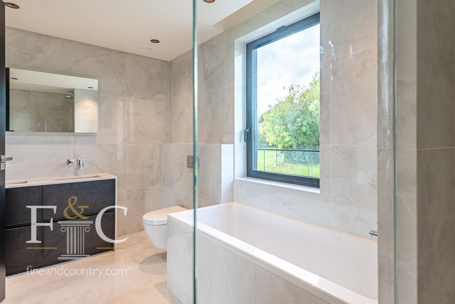

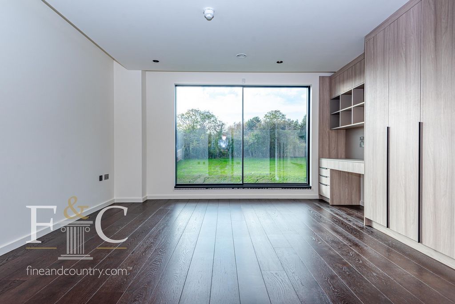
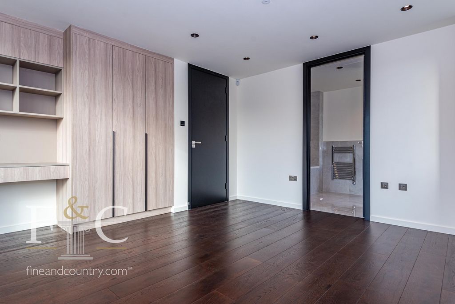
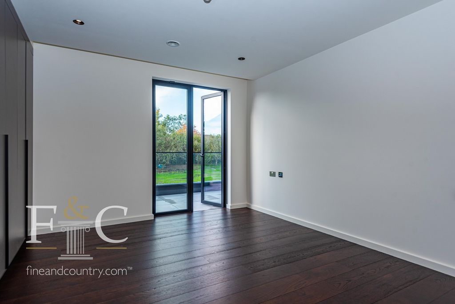


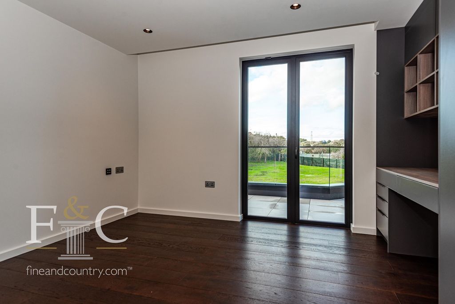

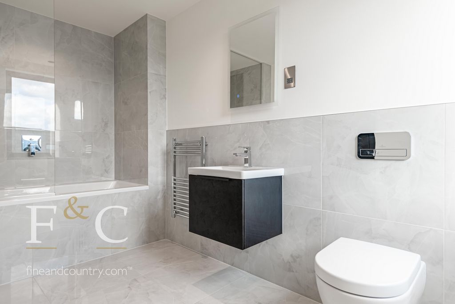
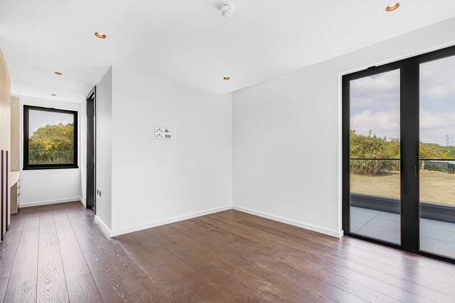
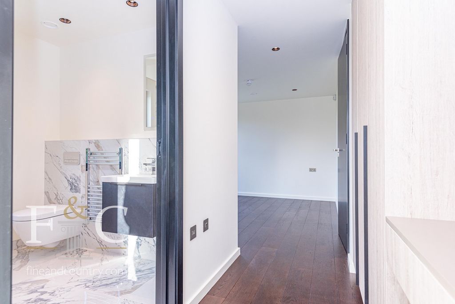
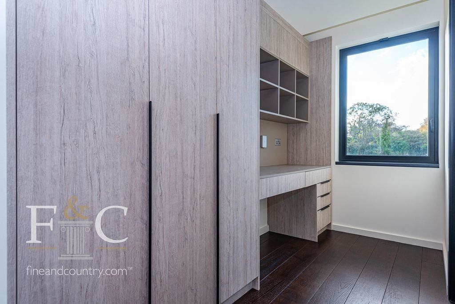

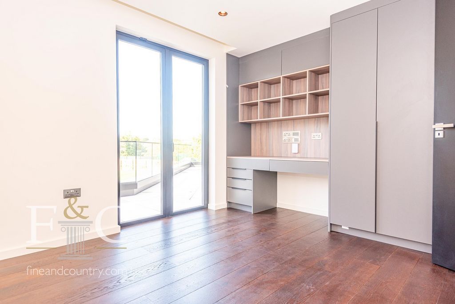
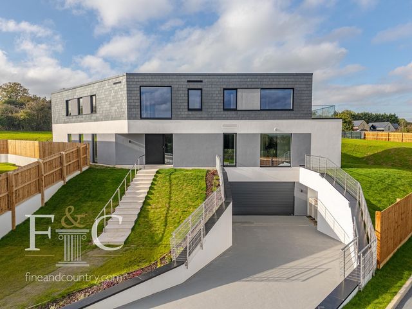




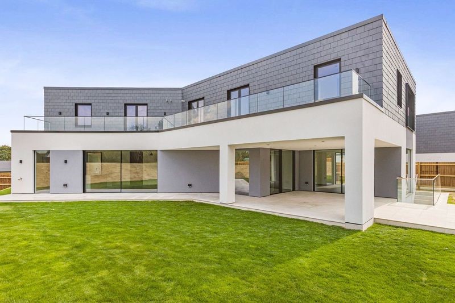


Features:
- Sauna Meer bekijken Minder bekijken Bem-vindo à casa dos seus sonhos! Esta impressionante casa ecológica de construção nova, projetada com os mais altos padrões, oferece uma mistura harmoniosa de luxo moderno e sustentabilidade ambiental. Aninhada em um terreno generoso de 0,6 acre, a propriedade possui sete quartos lindamente projetados. As áreas de estar em plano aberto iluminadas e arejadas se conectam perfeitamente para um entretenimento ideal, enquanto a cozinha de última geração, equipada com eletrodomésticos de última geração e materiais sustentáveis, é um deleite para o chef. O piso térreo rebaixado aprimora a experiência de vida com academia, sauna e sala de entretenimento, perfeita para relaxamento e lazer. Também inclui quartos de hóspedes com cozinha compacta e entrada separada, proporcionando privacidade aos visitantes. Construída de acordo com os padrões ambientais líderes mundiais, apresentando tecnologia de ponta, esta casa possui sistemas energeticamente eficientes e materiais ecológicos por toda parte. A experiência culinária é elevada com cozinhas personalizadas de design italiano, com bancadas de granito premium e eletrodomésticos Miele de última geração. Cada cozinha está equipada com sistemas de extração externos adicionais que operam com motores de baixo ruído, criando um ambiente de cozimento tranquilo. Os acabamentos luxuosos incluem porcelanatos italianos de grande formato e louças sanitárias da marca Villeroy & Boch, complementados por ferragens Hans Grohe, aprimorando o estilo e a funcionalidade. A acessibilidade é uma característica fundamental desta casa, com acesso sem degraus disponível em todos os andares, facilitando a mobilidade para todos. A propriedade foi projetada com o potencial de instalação de um elevador para acomodar futuras necessidades de acessibilidade. Construída com aço e madeira de origem britânica altamente eficiente, a casa possui telhados planos de membrana alemã e atinge padrões residenciais quase passivos com isolamento térmico excepcional (0,14 W/m²) e alta estanqueidade. Este design não só aumenta o conforto, mas também reduz o consumo de energia. As janelas com vidros duplos energeticamente eficientes estão equipadas com persianas ocultas integradas. A sustentabilidade está na vanguarda desta residência, apoiada por um design ambiental da Boom Collective. A propriedade está equipada com um sistema fotovoltaico de 10,2 kW e armazenamento de bateria de 10 kWh, juntamente com instalações de carregamento de veículos elétricos para cada unidade. Uma conexão à rede de 100 kW permite a venda de energia excedente, aprimorando ainda mais as credenciais ecológicas da propriedade. O abastecimento de água é amaciado e pressurizado para garantir um fluxo consistente, enquanto extensos drenos de terra evitam o acúmulo de água no local, tornando-o prático e ambientalmente consciente. O Climate Control foi habilmente integrado para garantir altos níveis de conforto com aquecimento de baixo carbono e baixo custo fornecido por uma bomba de calor de origem ar. O piso radiante é instalado por toda parte, utilizando uma combinação de sistemas úmidos e elétricos para um conforto ideal, complementado por tetos refrigerados que fornecem resfriamento em todos os principais cômodos, garantindo um ambiente agradável durante todo o ano. Um sistema suíço MVHR com filtragem HEPA garante uma circulação de ar fresco e saudável em toda a residência. Os recursos de casa inteligente aprimoram a experiência de vida, com um sistema centralizado de gerenciamento de edifícios usando a tecnologia KNX (protocolo da Schneider Electric). Este sistema permite o controle programável de aquecimento, iluminação e persianas, tornando a vida cotidiana mais eficiente. Botões de toque personalizáveis em todos os quartos adicionam conveniência, enquanto sistemas de segurança abrangentes, incluindo alarmes de acesso e intrusão, garantem tranquilidade. Aninhada em uma rua tranquila com vizinhos mínimos, esta residência oferece vistas deslumbrantes para o norte e leste. Os amplos jardins oferecem espaços privados ao ar livre perfeitos para relaxar ou se divertir. Enquanto desfruta da serenidade do campo, a propriedade permanece convenientemente perto do centro de Londres e das principais estradas. Ele está localizado a apenas 12,7 milhas (20,4 km) ao norte do centro de Londres e convenientemente a A10 e a M25 são facilmente acessadas. Nas proximidades, o Goff's Oak Village fica a aproximadamente 15 minutos a pé de várias lojas, restaurantes e pubs. O popular e recentemente remodelado Brookfield Farm Shopping Center está localizado a menos de 10 minutos de distância, oferecendo uma variedade de lojas de varejo favoritas das nações. As famílias apreciarão a seleção de escolas de qualidade na área, incluindo as escolas primárias Goffs Oak e Cuffley, bem como a Goffs Academy para o ensino médio. Outras escolas particulares notáveis, como Stormont, Lochinver House e Haileybury, estão próximas, oferecendo excelentes opções educacionais para as famílias. Esta residência extraordinária não só oferece luxo e conforto, mas também exemplifica a sustentabilidade e a vida moderna. É uma propriedade excepcional que promete um estilo de vida incomparável para proprietários exigentes. Não perca a oportunidade de fazer desta casa notável a sua casa para sempre.
Features:
- Sauna Welcome to your dream home! This stunning new build eco home, designed to the highest standards, offers a harmonious blend of modern luxury and environmental sustainability. Nestled on a generous 0.6-acre plot, the property features seven beautifully designed bedrooms. The bright and airy open-plan living areas seamlessly connect for ideal entertaining, while the state-of-the-art kitchen, equipped with high-end appliances and sustainable materials, is a chef's delight. The lower ground floor enhances the living experience with a gymnasium, sauna, and an entertainment room, perfect for relaxation and leisure. It also includes guest quarters featuring a kitchenette and a separate entrance, providing privacy for visitors. Built to world-leading environmental standards, showcasing cutting-edge technology this home boasts energy-efficient systems and eco-friendly materials throughout. The culinary experience is elevated with bespoke Italian-designed kitchens featuring premium granite countertops and high-end Miele appliances. Each kitchen is equipped with additional external extraction systems that operate with low-noise motors, creating a tranquil cooking environment. Luxurious finishes include large-format Italian porcelain tiles and branded sanitary ware from Villeroy & Boch, complemented by Hans Grohe fittings, enhancing both style and functionality. Accessibility is a key feature of this home, with step-free access available on every floor, making mobility easy for everyone. The property has been designed with the potential of an elevator being installed to accommodate future accessibility needs. Built with highly efficient UK-sourced steel and timber, the house features German membrane flat roofs and achieves near-passive home standards with exceptional thermal insulation (0.14W/m²) and high air-tightness. This design not only enhances comfort but also reduces energy consumption. Energy-efficient double-glazed windows are equipped with integrated hidden blinds. Sustainability is at the forefront of this residence, supported by an environmental design from Boom Collective. The property is equipped with a 10.2 kW photovoltaic system and 10 kWh battery storage, along with EV charging facilities for each unit. A 100 kW grid connection allows for the sale of surplus energy, further enhancing the property's eco-friendly credentials. The water supply is softened and pressurized to ensure consistent flow, while extensive land drains prevent water accumulation on site, making it both practical and environmentally conscious. Climate Control has been expertly integrated to ensure high comfort levels with low carbon and low-cost heating provided by an air-sourced heat pump. Underfloor heating is installed throughout, utilizing a combination of wet and electric systems for optimal comfort, complemented by chilled ceilings that provide cooling in all major rooms, ensuring a pleasant environment year-round. A Swiss MVHR system with HEPA filtration guarantees fresh, healthy air circulation throughout the residence. Smart home features enhance the living experience, with a centralized building management system using KNX technology (Schneider Electric protocol). This system allows for programmable control of heating, lighting, and blinds, making everyday living more efficient. Customizable touch buttons in every room add convenience, while comprehensive security systems, including access and intruder alarms, ensure peace of mind. Nestled off a quiet lane with minimal neighbors, this residence boasts breathtaking views to the north and east. The expansive gardens offer private outdoor spaces perfect for relaxation or entertaining. While enjoying the serenity of the countryside, the property remains conveniently close to central London and major roadways. It is located just 12.7 miles (20.4 km) north of Central London and conveniently the A10 and M25 are both easily accessed. Nearby Goff's Oak Village is approximately, a short 15-minute walk to various shops, restaurants, and pubs. The popular and recently re developed Brookfield Farm Shopping Centre is located under 10 minutes away providing an array of the nations favourite retail shops. Families will appreciate the selection of quality schools in the area, including Goffs Oak and Cuffley primary schools, as well as Goffs Academy for secondary education. Additional notable private schools, such as Stormont, Lochinver House and Haileybury are within close proximity, providing excellent educational options for families. This extraordinary residence not only offers luxury and comfort but also exemplifies sustainability and modern living. It is an exceptional property that promises an unparalleled lifestyle for discerning homeowners. Don't miss the opportunity to make this remarkable house your forever home.
Features:
- Sauna