EUR 1.872.000
EUR 1.850.000
EUR 1.872.000
EUR 1.875.000
EUR 2.700.000
EUR 2.299.000
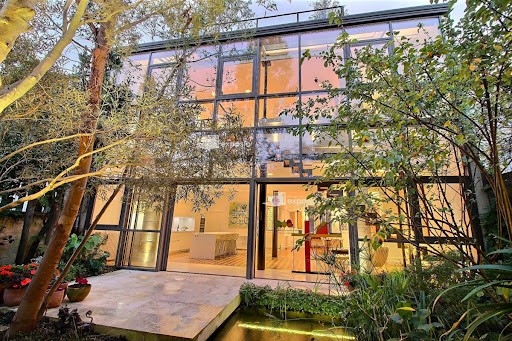







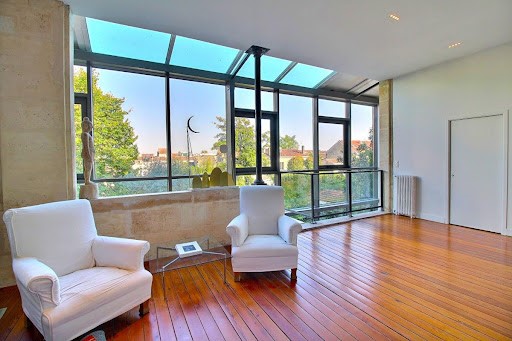



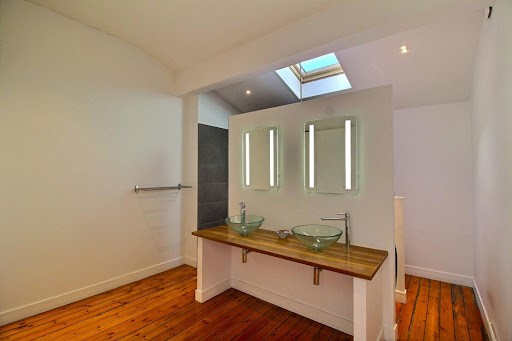

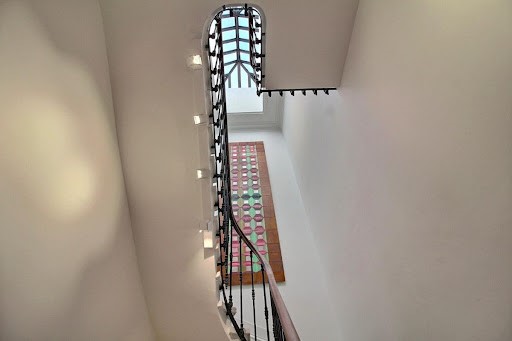


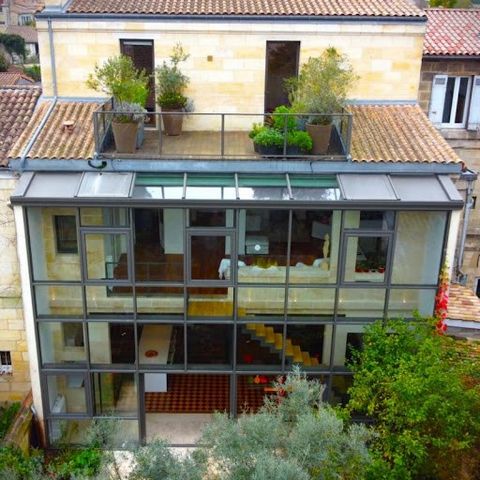
Là où la tradition rencontre la modernité.
Un mur de verre de sept mètres de haut apporte lumière et distinction à ce classique bordelais de trois étages où l'élégance du XIXe siècle se marie au confort du XXIe siècle.
350 M²
4-5 chambres
4 salles de bains
3 étages plus une cave
L'histoire de cette maison de 1893 avec une façade à trois fenêtres et un balcon, est racontée à travers ses détails d'époque impeccablement restaurés.
Hauts plafonds avec moulures en plâtre, cheminées en granit, vitraux, parquet en chêne et carreaux de ciment d'origine - qui s'intègrent parfaitement à la technologie de pointe.
Venez faire un voyage dans cette maison captivante créée par des propriétaires passionnés, où une rénovation conçue par un architecte a transformé une myriade de pièces sombres en espaces ouverts baignés de lumière, idéaux pour la vie de famille.
A gauche du hall d'entrée lambrissé de carreaux en mosaïque se trouve un salon de 23 m² avec un plafond de 3,8 mètres avec des moulures complexes, des vitraux d'origine et une cheminée équipée d'un feu à gaz qui donne ambiance et chaleur sans l'effort du bois. A droite, une buanderie ou éventuellement une cinquième chambre dispose d'une buanderie, de nombreux rangements, d'une douche et de toilettes.
Passé le gracieux escalier en pierre éclairé par une verrière trois étages plus haut, la maison s'ouvre sur un vaste espace salon et salle à manger de 86 M² contenant une cuisine américaine avec un îlot et un garde-manger, le tout avec vue sur le jardin avec une terrasse en pierre et un étang à poissons. Le sol en patchwork de parquet, de pierre et de carreaux de ciment révèle le plan ancien de la maison. L'ensemble du rez-de-chaussée dispose d'un système de climatisation à deux blocs pour le chauffage et la climatisation.
Contre le magnifique mur de verre, un escalier contemporain sculptural mène au premier étage et à la bibliothèque de 50 m² avec des échelles sur des rails en laiton, de hautes étagères coulissantes et un espace bureau. Une chambre (13 M²) est dotée d'une salle de bain attenante. Les parents apprécieront la suite principale (28 M²) avec ses portes-fenêtres ouvrant sur le balcon, son mur de placards et sa luxueuse salle de bain (13 M²).
Le dernier étage comprend deux chambres de 21 M² et 18 M², ainsi qu'un séjour de 27 M² abritant une kitchenette avec lavabo. A côté de cet espace se trouvent un espace de rangement de 11 M² bordé d'étagères et une salle de bain de 14 M² avec buanderie. Pour finir une terrasse de 22 M² à côté des deux chambres qui offre une vue sur l'intérieur verdoyant du bloc et au-delà sur les flèches de Saint Michel, Saint André et la Grosse Cloche.
Des marches en pierre partent du hall d'entrée pour accéder à la cave récemment rénovée de 52 M² qui abrite les unités de chauffage et de climatisation au gaz, ainsi que le stockage du vin.
Cette maison familiale parfaite avec plusieurs espaces de vie pour différentes générations, dispose d'un système d'éclairage LED haut de gamme créé par un grand concepteur d'éclairage français et d'un système de suspension de galerie pour exposer des oeuvres d'art.
Située dans le Quartier recherché de Saint Genés, à 20 minutes à pied de la mairie et à quelques minutes des bus et des tramways.
la maison est proche des écoles et des universités. Le lycée François Magendie avec sa filière internationale anglophone recherchée est à 5 minutes à pied tandis que l'université de Bordeaux et l'hôpital Pellegrin sont à proximité.
(3.98 % honoraires TTC à la charge de l'acquéreur.)
Sébastien DUBO (EI) Agent Commercial - Numéro RSAC : BORDEAUX 449690338 - .
Les informations sur les risques auxquels ce bien est exposé sont disponibles sur le site Géorisques : ... georisques. gouv. fr Meer bekijken Minder bekijken Sébastien Dubo vous présente en Exclusivité:
Là où la tradition rencontre la modernité.
Un mur de verre de sept mètres de haut apporte lumière et distinction à ce classique bordelais de trois étages où l'élégance du XIXe siècle se marie au confort du XXIe siècle.
350 M²
4-5 chambres
4 salles de bains
3 étages plus une cave
L'histoire de cette maison de 1893 avec une façade à trois fenêtres et un balcon, est racontée à travers ses détails d'époque impeccablement restaurés.
Hauts plafonds avec moulures en plâtre, cheminées en granit, vitraux, parquet en chêne et carreaux de ciment d'origine - qui s'intègrent parfaitement à la technologie de pointe.
Venez faire un voyage dans cette maison captivante créée par des propriétaires passionnés, où une rénovation conçue par un architecte a transformé une myriade de pièces sombres en espaces ouverts baignés de lumière, idéaux pour la vie de famille.
A gauche du hall d'entrée lambrissé de carreaux en mosaïque se trouve un salon de 23 m² avec un plafond de 3,8 mètres avec des moulures complexes, des vitraux d'origine et une cheminée équipée d'un feu à gaz qui donne ambiance et chaleur sans l'effort du bois. A droite, une buanderie ou éventuellement une cinquième chambre dispose d'une buanderie, de nombreux rangements, d'une douche et de toilettes.
Passé le gracieux escalier en pierre éclairé par une verrière trois étages plus haut, la maison s'ouvre sur un vaste espace salon et salle à manger de 86 M² contenant une cuisine américaine avec un îlot et un garde-manger, le tout avec vue sur le jardin avec une terrasse en pierre et un étang à poissons. Le sol en patchwork de parquet, de pierre et de carreaux de ciment révèle le plan ancien de la maison. L'ensemble du rez-de-chaussée dispose d'un système de climatisation à deux blocs pour le chauffage et la climatisation.
Contre le magnifique mur de verre, un escalier contemporain sculptural mène au premier étage et à la bibliothèque de 50 m² avec des échelles sur des rails en laiton, de hautes étagères coulissantes et un espace bureau. Une chambre (13 M²) est dotée d'une salle de bain attenante. Les parents apprécieront la suite principale (28 M²) avec ses portes-fenêtres ouvrant sur le balcon, son mur de placards et sa luxueuse salle de bain (13 M²).
Le dernier étage comprend deux chambres de 21 M² et 18 M², ainsi qu'un séjour de 27 M² abritant une kitchenette avec lavabo. A côté de cet espace se trouvent un espace de rangement de 11 M² bordé d'étagères et une salle de bain de 14 M² avec buanderie. Pour finir une terrasse de 22 M² à côté des deux chambres qui offre une vue sur l'intérieur verdoyant du bloc et au-delà sur les flèches de Saint Michel, Saint André et la Grosse Cloche.
Des marches en pierre partent du hall d'entrée pour accéder à la cave récemment rénovée de 52 M² qui abrite les unités de chauffage et de climatisation au gaz, ainsi que le stockage du vin.
Cette maison familiale parfaite avec plusieurs espaces de vie pour différentes générations, dispose d'un système d'éclairage LED haut de gamme créé par un grand concepteur d'éclairage français et d'un système de suspension de galerie pour exposer des oeuvres d'art.
Située dans le Quartier recherché de Saint Genés, à 20 minutes à pied de la mairie et à quelques minutes des bus et des tramways.
la maison est proche des écoles et des universités. Le lycée François Magendie avec sa filière internationale anglophone recherchée est à 5 minutes à pied tandis que l'université de Bordeaux et l'hôpital Pellegrin sont à proximité.
(3.98 % honoraires TTC à la charge de l'acquéreur.)
Sébastien DUBO (EI) Agent Commercial - Numéro RSAC : BORDEAUX 449690338 - .
Les informations sur les risques auxquels ce bien est exposé sont disponibles sur le site Géorisques : ... georisques. gouv. fr