FOTO'S WORDEN LADEN ...
Huis en eengezinswoning (Te koop)
Referentie:
EDEN-T101963577
/ 101963577
Referentie:
EDEN-T101963577
Land:
FR
Stad:
Flumet
Postcode:
73590
Categorie:
Residentieel
Type vermelding:
Te koop
Type woning:
Huis en eengezinswoning
Omvang woning:
290 m²
Omvang perceel:
600 m²
Kamers:
14
Slaapkamers:
10
Badkamers:
1
VASTGOEDPRIJS PER M² IN NABIJ GELEGEN STEDEN
| Stad |
Gem. Prijs per m² woning |
Gem. Prijs per m² appartement |
|---|---|---|
| Megève | EUR 11.366 | EUR 9.212 |
| Ugine | EUR 2.455 | - |
| Combloux | EUR 6.932 | EUR 5.145 |
| Le Grand-Bornand | - | EUR 5.310 |
| Saint-Gervais-les-Bains | EUR 4.180 | EUR 4.547 |
| Passy | EUR 3.094 | EUR 2.767 |
| Faverges | EUR 2.318 | EUR 2.550 |
| Les Houches | - | EUR 5.971 |
| Magland | - | EUR 4.772 |
| Cluses | - | EUR 2.518 |
| Bonneville | - | EUR 3.039 |
| Annecy-le-Vieux | - | EUR 5.165 |
| La Roche-sur-Foron | EUR 3.462 | EUR 3.390 |
| Mâcot-la-Plagne | - | EUR 4.384 |
| Samoëns | EUR 4.622 | EUR 5.396 |
| Savoie | EUR 2.533 | EUR 2.837 |
| Vétraz-Monthoux | EUR 4.353 | EUR 4.654 |
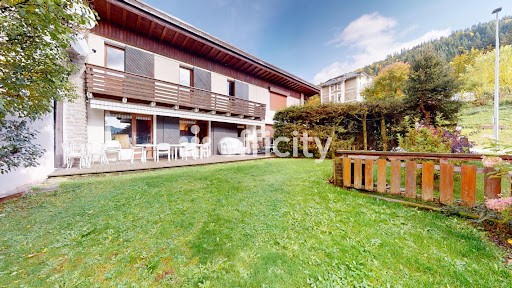
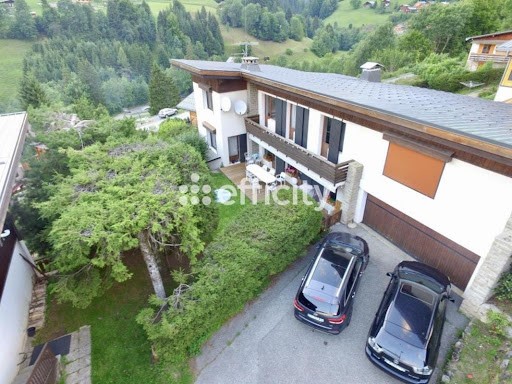
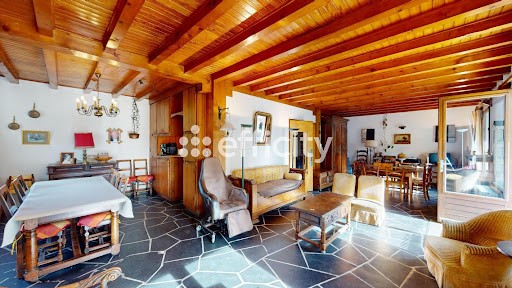
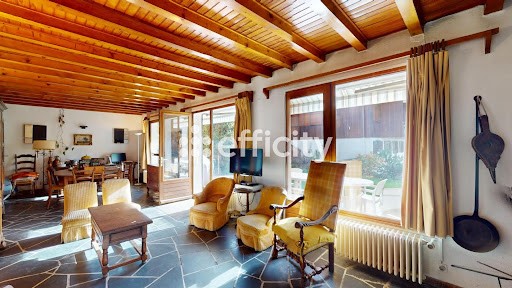
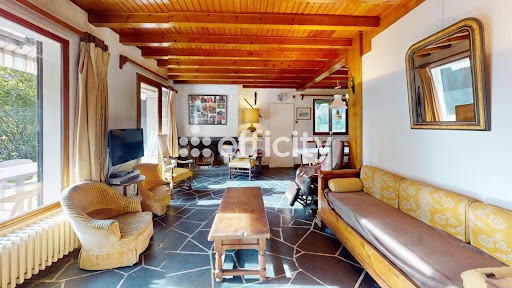
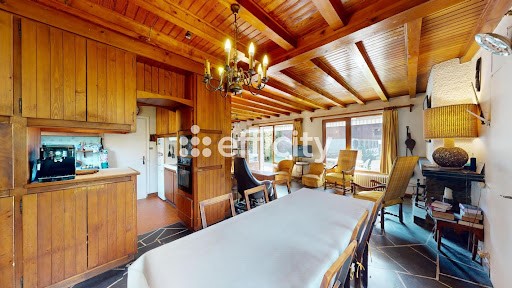

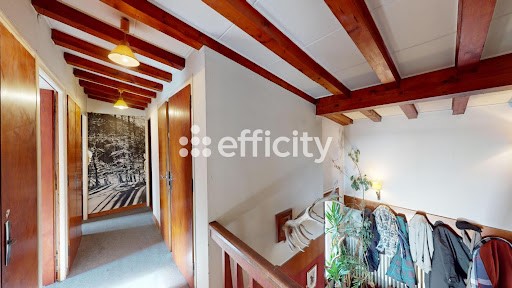
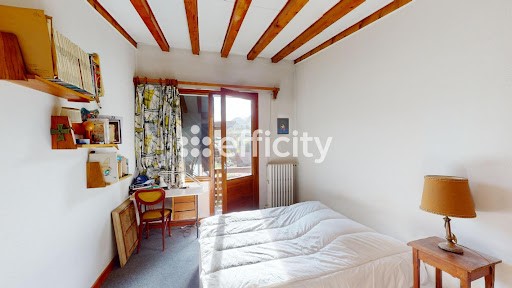
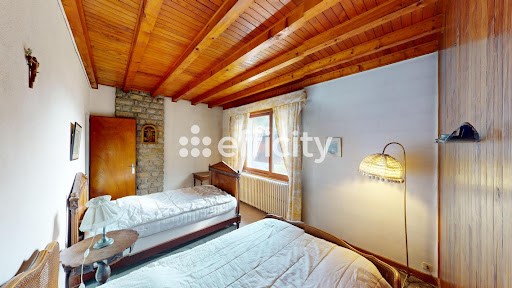


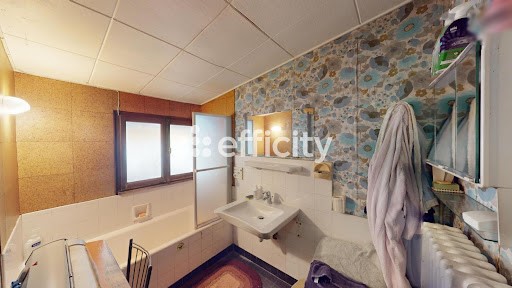
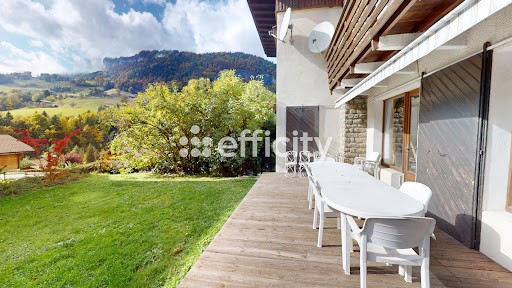

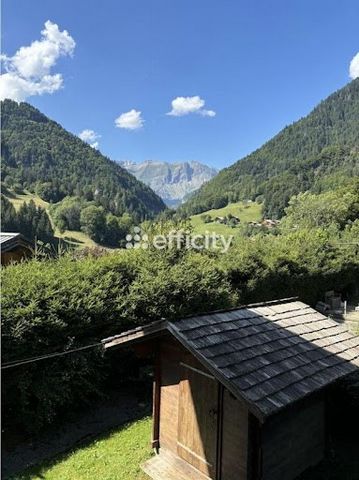


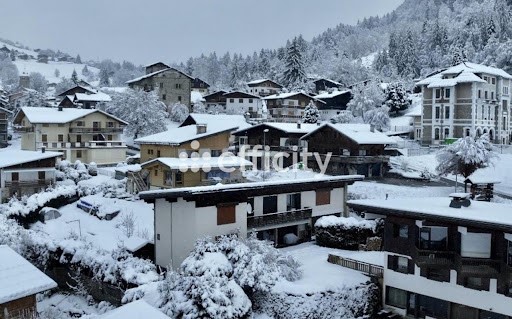
A vast property to renovate, to create a custom living space in a privileged setting!
Efficity Real Estate offers this large architect-designed chalet located in the heart of Val d'Arly, in Flumet. This unique character property in the area offers a living space of 290 m² + 80 m² of annexes. Its location, at the crossroads of several mountain ranges and resorts, is perfect for enjoying the mountains in all seasons.
This chalet is full of character: dressed in natural stones, slate flooring, and wood, it is built around large warm and functional volumes. A place designed to host family gatherings throughout the year, during the winter sports holidays or in summer to enjoy mountain walks, swimming in the lake, fishing in the river and surrounding lakes, or simply shopping on the Megève side.
Built on 3 levels, this chalet stands out for its South-West exposure, ensuring beautiful brightness throughout the day. You will be seduced by its wooded garden of 400 m², its main terrace of 30 m², and its 11 m² balcony, offering breathtaking views of the surrounding mountains, facing St-Nicolas-la-Chapelle.
/// THE 250 M² CHALET ///
The interior offers a comfortable living room of nearly 60 m² with equipped kitchen and open fireplace, a large master suite, 7 comfortable bedrooms, 1 bathroom, 3 shower rooms, a laundry room, and numerous storage spaces. With its spacious and bright living spaces, this property is ideal for a primary or secondary residence.
Garden level: 1 living room, 2 bedrooms, 1 shower room with toilet, 1 boiler room, 2 cellars.
Ground floor: 1 open kitchen, 1 double living room, 1 master suite with shower room, 1 toilet.
1st floor: 5 bedrooms, 1 office, 1 bathroom, 1 toilet, 1 laundry room.
/// THE 40 M² INDEPENDENT 2-BEDROOM APARTMENT ///
2 bedrooms, 1 living room, 1 kitchenette, a shower room, 1 toilet.
With its entrance on the street, this apartment can perfectly accommodate a liberal activity or be rented out.
/// ANNEXES ///
- 400 m² of wooded garden facing South/West,
- Its mini-chalet for children facing the Aravis mountains,
- 50 m² of landscaped outdoor areas: terrace, balcony, garden, facing South/West,
- 32 m² of cellars,
- A 40 m² garage that can accommodate 2 vehicles side by side,
- 4 outdoor parking spaces.
/// TECHNICAL DETAILS ///
- Mid-century architecture from 1958 with single-pitched roof, period fireplace and numerous accesses to the outside (7 French doors) + extension created in 1972,
- South-West facing living room and main terrace for optimal sunlight,
- Renovation necessary in terms of energy (audit available on request) and aesthetics to make this chalet more current.
/// PRACTICAL DETAILS ///
- In the heart of Flumet, 2 minutes walk from shops, restaurants, and services (medical office, pharmacy, post office, etc.),
- Flumet lake 600 meters away,
- Close to the following ski areas: Espace Diamant-Les Saisies (shuttle in season), Evasion Mont-Blanc, and Portes du Mont-Blanc: Megève, St Gervais, Les Contamines-Montjoie,...
- Megève 15min, Albertville 25min, Geneva 1h30, Lyon 2h.
A rare opportunity for this chalet, unique both for its format and its location and potential.
Do you think this property is right for you, your family, your business?
Feel free to contact Meer bekijken Minder bekijken 73590 FLUMET - CENTRE VILLAGE - 12 PIÈCES - 8 CHAMBRES - CHALET D'ARCHITECTE DE 250 M² + APPT T3 INDEPENDANT DE 40 M² - TERRAIN 400 M² - GARAGE DOUBLE - 15 MIN DE MEGEVE
Une vaste propriété à rénover, pour créer un espace de vie sur-mesure dans un cadre privilégié!
Efficity Immobilier vous propose ce grand chalet d'architecte situé dans le cœur du Val d'Arly, à Flumet. Ce bien de caractère, unique sur le secteur, offre une surface de 290 m² habitable + 80 m² d'annexes. Son emplacement, au carrefour de plusieurs massifs & stations, est parfait pour profiter de la montagne en toute saison.
Ce chalet ne manque pas de caractère : habillé de pierres naturelles, d'ardoise au sol et de bois, il s'articule autour de grands volumes chaleureux et fonctionnels.
Un lieu conçu pour accueillir des réceptions familiales toute l'année, le temps des vacances de sports d'hiver ou l'été pour profiter des balades en montagne, de la baignade au plan d'eau, de la pêche en rivière et des lacs environnants ou tout simplement des boutiques du côté de Megève.
Édifié sur 3 niveaux, ce chalet se distingue par son exposition Sud-Ouest, garantissant une belle luminosité tout au long de la journée. Vous serez séduit par son jardin arboré de 400 m², sa terrasse principale de 30 m² et son balcon de 11 m², offrant une vue imprenable sur les montagnes environnantes, face à St-Nicolas-la-Chapelle.
/// LE CHALET DE 250 M² ///
L'intérieur offre un séjour volumineux de près de 60 m² avec cuisine équipée et cheminée à foyer ouvert, une grande suite parentale, 7 chambres confortables, 1 salle de bain, 3 salles d'eau, une buanderie et de nombreux espaces de rangement. Avec ses espaces de vie spacieux et lumineux, ce bien est idéal pour une résidence principale ou secondaire.
RDJ : 1 séjour, 2 chambres, 1 salle d'eau avec W.-C, 1 chaufferie, 2 caves.
RDC : 1 cuisine ouverte, 1 double-séjour, 1 suite parentale avec salle d'eau, 1 W.-C.
1ER : 5 chambres, 1 bureau, 1 salle de bain, 1 W.-C, 1 buanderie.
/// L'APPARTEMENT T3 INDÉPENDANT DE 40 M² ///
2 chambres, 1 séjour, 1 kitchenette, une salle d'eau, 1 W.-C.
Avec son entrée sur rue, cet appartement peut tout à fait accueillir une activité libérale, voire une mise en location.
/// EN ANNEXE ///
- 400 m² de jardin arboré exposé Sud/Ouest,
- Son mini-chalet pour les enfants face aux Aravis,
- 50 m² de surfaces extérieures aménagées : terrasse, balcon, jardin, exposés Sud/Ouest,
- 32 m² de caves,
- Un garage de 40 m² pouvant accueillir 2 véhicules côte-à-côte,
- 4 places de stationnement extérieur.
/// CÔTÉ TECHNIQUE ///
- Architecture mid-century de 1958 avec toiture mono-pente, cheminée d'époque et nombreux accès à l'extérieur (7 porte-fenêtres) + extension créée en 1972,
- Rénovation nécessaire en termes énergétique (audit réalisé disponible sur demande) et esthétique pour rendre ce chalet plus actuel.
/// CÔTÉ PRATIQUE ///
- Plein coeur de Flumet, à 2 minutes à pied des commerces, restaurants et services (Cabinet médical, pharmacie, La Poste, etc.),
- Plan d'eau de Flumet à 600 mètres,
- Proche des domaines skiables suivants : Espace Diamant-Les Saisies (navette en saison), Évasion Mont-Blanc et Portes du Mont-Blanc : Megève, St Gervais, Les Contamines-Montjoie,...
- Megève 15min, Albertville 25min, Genève 1h30, Lyon 2h.
Une opportunité rare pour ce chalet, unique tant pour son format que pour son emplacement et son potentiel.
Vous pensez que cette propriété est faite pour vous, votre famille, votre activité?
N'hésitez pas à contacter 73590 FLUMET - VILLAGE CENTER - 12 ROOMS - 8 BEDROOMS - 250 M² ARCHITECT CHALET + 40 M² INDEPENDENT 2-BEDROOM APARTMENT - 400 M² LAND - DOUBLE GARAGE - 15 MIN FROM MEGEVE
A vast property to renovate, to create a custom living space in a privileged setting!
Efficity Real Estate offers this large architect-designed chalet located in the heart of Val d'Arly, in Flumet. This unique character property in the area offers a living space of 290 m² + 80 m² of annexes. Its location, at the crossroads of several mountain ranges and resorts, is perfect for enjoying the mountains in all seasons.
This chalet is full of character: dressed in natural stones, slate flooring, and wood, it is built around large warm and functional volumes. A place designed to host family gatherings throughout the year, during the winter sports holidays or in summer to enjoy mountain walks, swimming in the lake, fishing in the river and surrounding lakes, or simply shopping on the Megève side.
Built on 3 levels, this chalet stands out for its South-West exposure, ensuring beautiful brightness throughout the day. You will be seduced by its wooded garden of 400 m², its main terrace of 30 m², and its 11 m² balcony, offering breathtaking views of the surrounding mountains, facing St-Nicolas-la-Chapelle.
/// THE 250 M² CHALET ///
The interior offers a comfortable living room of nearly 60 m² with equipped kitchen and open fireplace, a large master suite, 7 comfortable bedrooms, 1 bathroom, 3 shower rooms, a laundry room, and numerous storage spaces. With its spacious and bright living spaces, this property is ideal for a primary or secondary residence.
Garden level: 1 living room, 2 bedrooms, 1 shower room with toilet, 1 boiler room, 2 cellars.
Ground floor: 1 open kitchen, 1 double living room, 1 master suite with shower room, 1 toilet.
1st floor: 5 bedrooms, 1 office, 1 bathroom, 1 toilet, 1 laundry room.
/// THE 40 M² INDEPENDENT 2-BEDROOM APARTMENT ///
2 bedrooms, 1 living room, 1 kitchenette, a shower room, 1 toilet.
With its entrance on the street, this apartment can perfectly accommodate a liberal activity or be rented out.
/// ANNEXES ///
- 400 m² of wooded garden facing South/West,
- Its mini-chalet for children facing the Aravis mountains,
- 50 m² of landscaped outdoor areas: terrace, balcony, garden, facing South/West,
- 32 m² of cellars,
- A 40 m² garage that can accommodate 2 vehicles side by side,
- 4 outdoor parking spaces.
/// TECHNICAL DETAILS ///
- Mid-century architecture from 1958 with single-pitched roof, period fireplace and numerous accesses to the outside (7 French doors) + extension created in 1972,
- South-West facing living room and main terrace for optimal sunlight,
- Renovation necessary in terms of energy (audit available on request) and aesthetics to make this chalet more current.
/// PRACTICAL DETAILS ///
- In the heart of Flumet, 2 minutes walk from shops, restaurants, and services (medical office, pharmacy, post office, etc.),
- Flumet lake 600 meters away,
- Close to the following ski areas: Espace Diamant-Les Saisies (shuttle in season), Evasion Mont-Blanc, and Portes du Mont-Blanc: Megève, St Gervais, Les Contamines-Montjoie,...
- Megève 15min, Albertville 25min, Geneva 1h30, Lyon 2h.
A rare opportunity for this chalet, unique both for its format and its location and potential.
Do you think this property is right for you, your family, your business?
Feel free to contact