FOTO'S WORDEN LADEN ...
Zakelijke kans (Te koop)
lot 10.441 m²
Referentie:
EDEN-T101963285
/ 101963285
Referentie:
EDEN-T101963285
Land:
FJ
Stad:
Savusavu
Categorie:
Commercieel
Type vermelding:
Te koop
Type woning:
Zakelijke kans
Omvang perceel:
10.441 m²

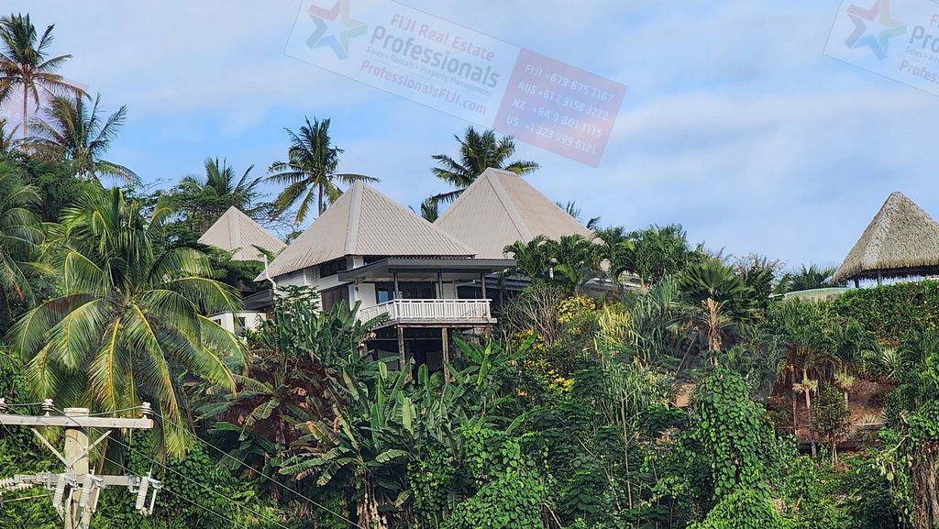







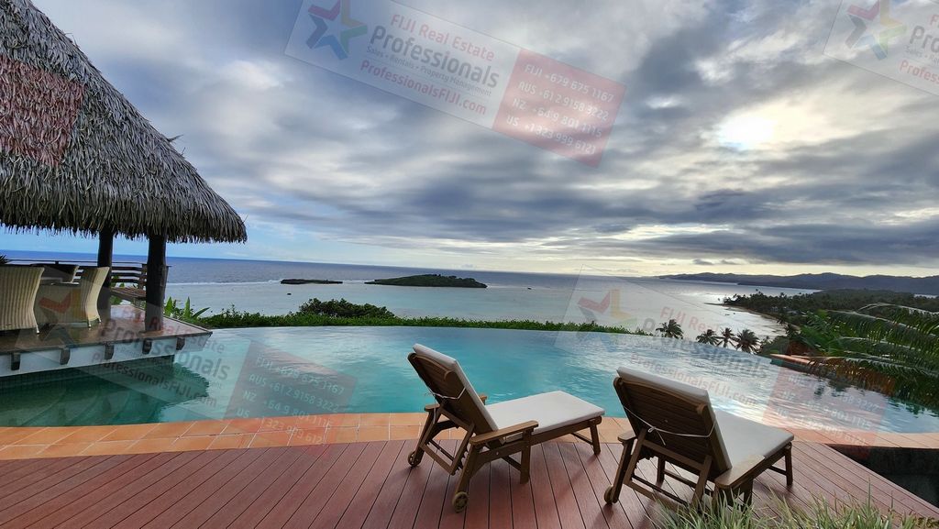
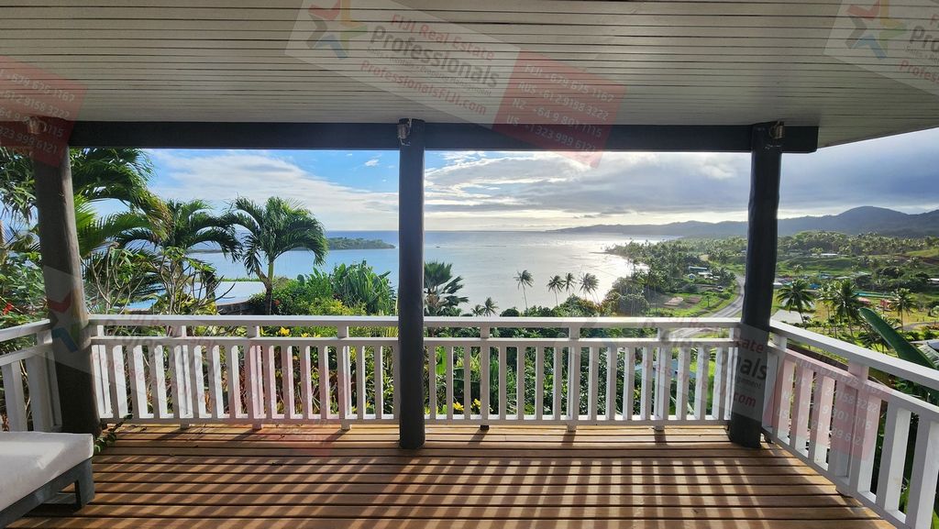








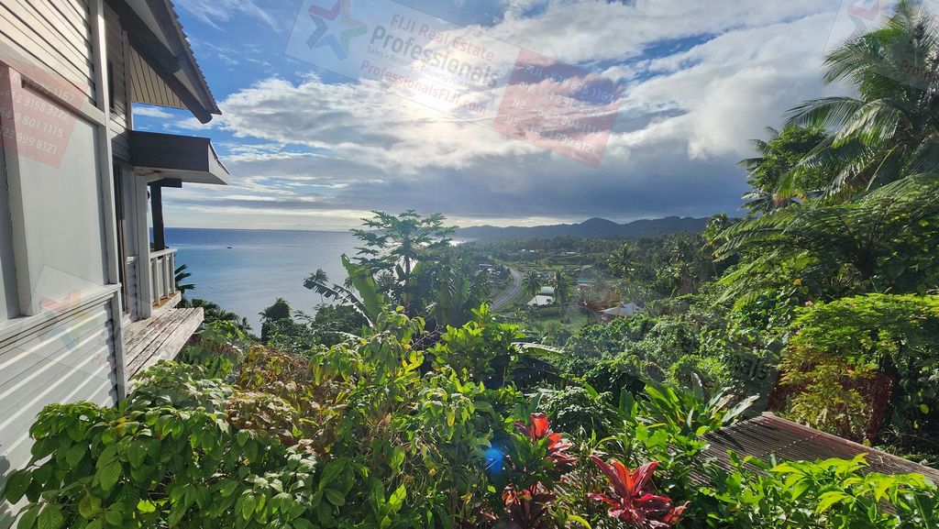

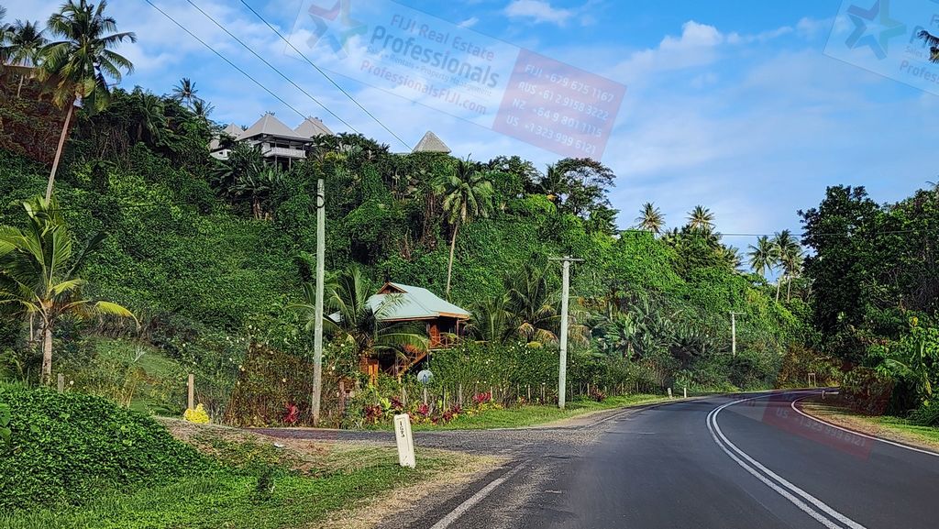
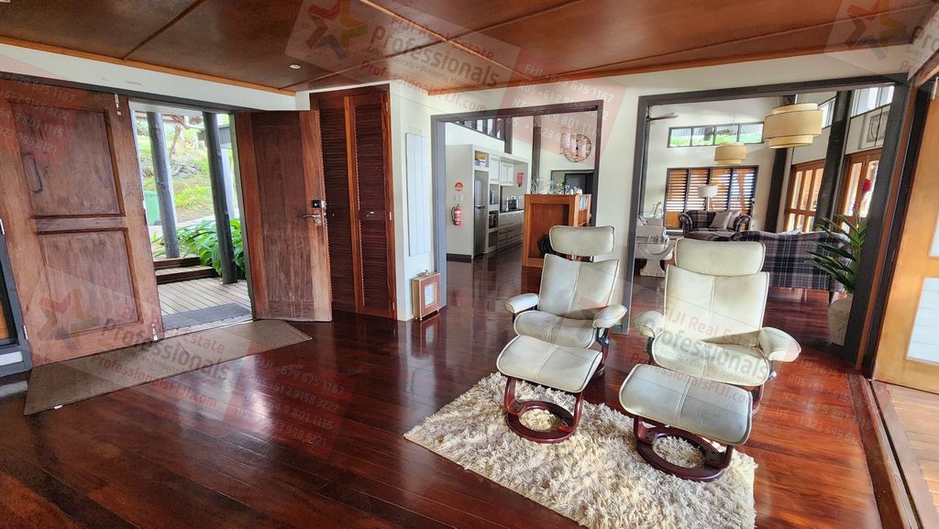


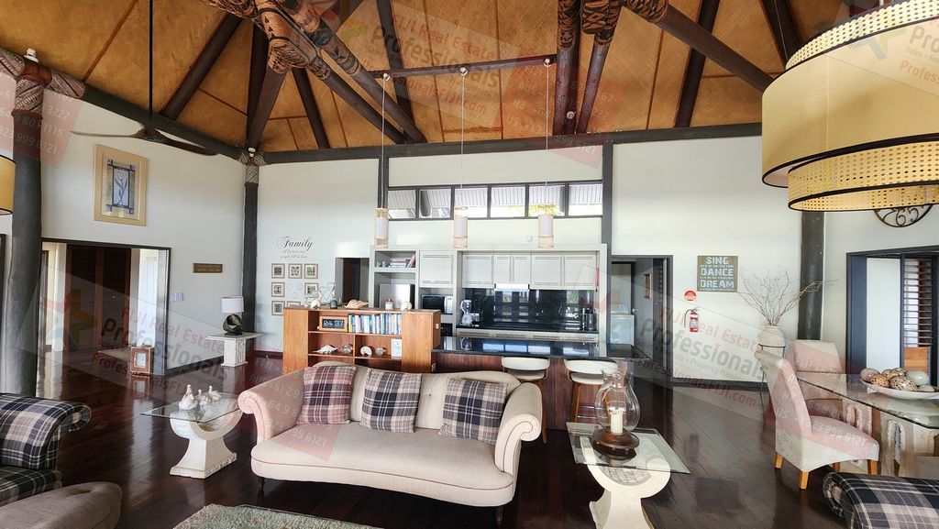







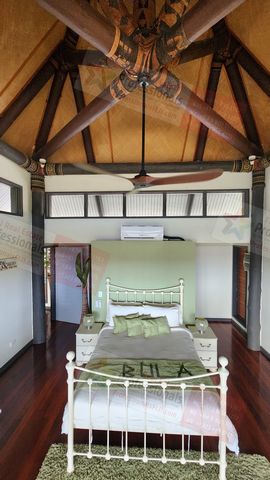

This very private, but easily accessible, modern spacious home of over 400 square metres (4,300 square feet) on (rare!) FREEHOLD TITLE of 10,451 square meters (2.58 acres!), perched 45 metres above a beautiful azure-colored lagoon, was designed by award-winning Architects Pacific (Fiji) to capture spectacular sea views from each of three interconnected Fijian-style bures, and has been built to both Australian and New Zealand standards.
The seaside of each bure opens entirely to verandahs, each with breathtaking 180-degree views of reef, islands and the ocean beyond, extending to the horizon.
The 2-bed / 3.5-bathroom villa looks out over a deep 15 meter by 7.5 meter freeform infinity-edge pool which has been excavated from, and set into, the natural rock substrate, offering a truly authentic and unique experience. The pool appears to merge effortlessly with the sea. A large, thatched entertainment gazebo overhangs the pool and is the perfect place to enjoy the cool ocean breezes and vivid sunsets while lying in a hammock, or with cold drink in hand.
Two and a half acres of former coconut plantation extend down to sea level. More than half of the property has been landscaped with mature palms, mature fruit trees, local shrubs and fragrant tropical flowers.
This property is ideal for retirees; as a second or holiday home; as the first component of a small boutique resort; or for anyone with an internet business (ATTENTION DIGITAL NOMADS!) who would like to live in a tropical paradise
while staying connected with the outside world. Simply move in and enjoy living on "Fiji Time "straight away!
ACCESS:
This exclusive and executive-class property is accessed through high locked gates from a private drive, then via a wide circular cement driveway through to a double porte-cochere. A short, covered walkway then leads to the inviting entrance that welcomes you and your guests with significant "wow factor". The local Vesi-timber hardwood double-doors open to reveal a jaw dropping view across the horizon edge swimming pool, offering panoramic 180 plus degrees of horizon and ocean views offering a vibrant palate of colors every day and evening.
BUILDING SIZE:
The internal Vesi (beautiful local hardwood) timber floor area totals 247 square metres. There are a further 150 square metres of Rosawa-floored verandahs and Vesi front porch plus another 25 square metres of Vesi-floored gazebo by the pool.
Additional timber decks and extensive timber walkways have been recently added around the outside of the home for added comfort and convenience.
Two large external lockup storerooms provide extra secure storage. One houses two pool pumps, a filter tank and chlorinator. Plans are approved for an additional guest cottage and for a garage of 49 square metres on an already levelled site. BONUS: There is ample room for an extra bedroom to be added to the existing villa.
LAYOUT:
The house comprises 3 connected bures built on one level and set on 2.58 acres of former coconut plantation 45 metres above the beautiful Maravu lagoon. More than 1.5 acres have been landscaped with a variety of mature palm trees, ornamental shrubs, fruit trees, papaya trees, and many kinds of bananas, passion fruit, pineapples and abundant tropical flowers which are visited by the local birds (including sea birds), butterflies and bees.
UNIQUE DESIGN ELEMENTS:
The building design features a strong Fijian theme. Soaring 26 feet ceilings beneath insulated galvanised colorbond roofs are overlaid with kuta matting proudly woven by skilled local women. Traditionally made and naturally dyed magi-magi (coconut fiber) is woven around the main ceiling supports and finished with custom-produced masi (tapa) decoration. Extensive architect-designed lighting enhances the features inside and out and there are outdoor power points handy on each verandah and in the gazebo for added convenience.
Bi-fold doors along the seaside of the three bures and entrance foyer open up the entire southern side of the house to the sea breezes and magnificent ever-changing views.
Air conditioners are located in the bedrooms as well as ceiling fans in each bure. The bures are carefully positioned to catch south-east trade breezes and to optimize the views.
The windows in each bure are insect-screened, and one outdoor area is fully insect-screened and protected for outdoor wining, dining and relaxation on those balmy summer nights.
The great bure houses the kitchen, dining and drawing room with pantry, powder room and laundry at the rear.
Clerestory windows high around every bure provide natural filtered light. Cyclone glass is installed in the windows throughout for added safety.
The master bedroom suite is situated on the western side with a large foyer connecting it to the great bure. The foyer opens to sweeping views of the pool, lagoon, reef, sea and islands. The guest bedroom/study suite is arranged on the eastern side and is approached via a breezy louvre-enclosed walkway with views of surf crashing on that reef.
Each bure has its own bathroom. The master bathroom has a bidet, two basins and double shower. A powder room is also located in the great bure and a large hot and cold outdoor shower overarched with tree ferns enjoys views across the sea and to the mountains.
The bench tops and splash-backs in the kitchen are granite. There is one double stainless-steel sink plus one single stainless-steel sink, glass stove top with retractable exhaust and light, dish-drawer and portable oven (the wall unit is wired for a full-sized electric oven if needed).
The separate laundry room houses a new front loading washing machine and dryer.
POWER:
The property is on mains (city) power and also has a backup generator. There are separate fuse boxes located in each bure and in the pool pump room.
ENGINEERING:
The house is designed and rated to withstand an ultimate wind speed of 66 metres per second or 273 km/hr and has full certification for cyclone-protection issued by an insurance-industry recognized Engineer. The house withstood Cyclone Winston, a category 5 cyclone, with no ill effects. The fully fenced property is well drained with generous concreted spoon drains to cope with sudden torrential tropical downpours.
INSURANCE:
Property insurance is assured by a Certificate of Design and Construction Compliance to Australian and New Zealand standards from the respected firm Engineered Designs of Suva and by the Engineer's cyclone certificate.
COMMUNICATION:
Vodafone Wifi, landline telephone plus good mobile reception ensures reliable communication.
Swimming pool, Snorkeling and Diving Sites
The 15 metre by 7.5 metre freeform chlorinated horizon-edge pool has depths ranging from 1.2 metres to 2.4 metres and remains cool enough to refresh throughout the summer. The pool replicates the shape of the original rock from which it was excavated so that its horizon edge appears to blend with the waters of the lagoon. It is the perfect location for watching the sunset with a cocktail then lingering on for some tropical stargazing. The gazebo overlooking the pool is roofed in a fine version of Palmex synthetic thatch imported from Canada. It is fire resistant, maintenance free and very natural in appearance. Best of all, it makes no mess in the pool. The new blue LED pool lights look so amazing at night, with cocktails under the star filled skies that Savusavu is famous for.
A variety of locations for spectacular snorkeling are within a short walk of the property, and fabulous scuba diving is located at a choice of dive sites off the reef directly in front of the property. Dive boats operate daily from a nearby resort as well as from other locations. There are several other tourist attractions nearby, with Savusavu Town and Savusavu Airport just minutes away.
FRESH WATER:
Water is supplied from a natural spring further up the hill. The water filter is a multimedia filtration filter (sand, anthracite, garnet and gravel support media). The spring water itself has been tested and is potable before filtration. There is a further filter for drinking water in the kitchen.
HOT WATER:
Abundant solar hot water is supplied from a double paneled solar collection panel and storage tank. There are also two 5000 litre rainwater tanks and pumps. Galvanised colourbond roof over the water tanks within a cemented enclosure serve to keep them cool.
OPTIONAL BONUS OPPORTUNITY: The adjacent FREEHOLD property can also be offered For Sale, which is 7724 square meters of additional FREEHOLD land (over 1.9 acres). Together with the existing, Maravu Paradise Villa, would total 18,175 square meters (or 4.49 acres!)
PRICE for this absolutely stunning luxury property For Sale in FIJI is $3,575,000 FJD
Don't miss out on this dramatic masterpiece! Make it your new full-time residence, or keep it as a massive money-making resort villa, with the option to expand and further develop. Or keep this chic custom-designed villa for yourself as the ULTIMATE HOLIDAY HOME for your family and friends. Why not both! The choice is up to YOU! Contact Us Today to register your interest and find out more!
To learn more about this property AND to see all of our other available property listings in FIJI, visit our website: ProfessionalsFIJI.com, and Follow Us on Facebook, Linkedin and YouTube: (Professionals FIJI Real Estate) and on Instagram (@fijirealestate). Let's talk! Email us at ... Meer bekijken Minder bekijken Вы будете совершенно поражены совершенно великолепным курортом Maravu Paradise на втором по величине острове Фиджи Вануа-Леву.
Этот очень уединенный, но легко доступный, современный просторный дом площадью более 400 квадратных метров (4 300 квадратных футов) на (редкое!) ПРАВО СОБСТВЕННОСТИ площадью 10 451 квадратный метр (2,58 акра!), расположенное на высоте 45 метров над красивой лагуной лазурного цвета, было спроектировано отмеченной наградами компанией Architects Pacific (Фиджи) так, чтобы захватывающие виды на море открывалось с каждой из трех взаимосвязанных бур в фиджийском стиле, и было построено в соответствии с австралийскими и новозеландскими стандартами.
Морское побережье каждого буре полностью открывается на веранды, с каждой из которых открывается захватывающий 180-градусный вид на рифы, острова и океан за ними, простирающийся до горизонта. Вилла с 2 спальнями и 3,5 ванными комнатами выходит окнами на глубокий пейзажный бассейн свободной формы размером 15 на 7,5 метров, который был выкопан и установлен в естественном каменном субстрате, предлагая поистине аутентичный и уникальный опыт. Кажется, что бассейн легко сливается с морем. Большая беседка с соломенной крышей для развлечений нависает над бассейном и является идеальным местом, чтобы насладиться прохладным океанским бризом и яркими закатами, лежа в гамаке или с холодным напитком в руке.
Два с половиной акра бывшей кокосовой плантации простираются до уровня моря. Более половины территории территории было благоустроено со зрелыми пальмами, зрелыми фруктовыми деревьями, местными кустарниками и ароматными тропическими цветами.
Эта недвижимость идеально подходит для пенсионеров; в качестве второго дома или дома отдыха; как первая составляющая небольшого бутик-курорта; или для всех, у кого есть интернет-бизнес (ВНИМАНИЮ ЦИФРОВЫХ КОЧЕВНИКОВ!), кто хотел бы жить в тропическом раю
оставаясь на связи с внешним миром. Просто переезжайте и наслаждайтесь жизнью по «Фиджийскому времени» прямо сейчас!
ДОСТУП:
Доступ к этой эксклюзивной недвижимости представительского класса осуществляется через высокие запертые ворота с частного подъезда, а затем через широкую круглую цементную подъездную дорогу к двойному порту. Короткая крытая дорожка ведет к привлекательному входу, который приветствует вас и ваших гостей со значительным «вау-фактором». Двойные двери из местной древесины древесины Веси открываются, открывая потрясающий вид на бассейн на краю горизонта, панорамный вид на горизонт на 180 с лишним градусов и океан, предлагающий яркое разнообразие цветов каждый день и вечер.
РАЗМЕР ЗДАНИЯ:
Внутренняя площадь деревянного пола Vesi (красивая местная древесина лиственных пород) составляет 247 квадратных метров. Есть еще 150 квадратных метров веранд с полом Rosawa и переднее крыльцо Wesi, а также еще 25 квадратных метров беседки с полом Vesi у бассейна.
Дополнительные деревянные настилы и обширные деревянные дорожки были недавно добавлены снаружи дома для дополнительного комфорта и удобства.
Две большие внешние запирающиеся кладовые обеспечивают дополнительное безопасное хранение. В одном из них расположены два насоса для бассейна, фильтрующий бак и хлоратор. Утверждены планы строительства дополнительного гостевого коттеджа и гаража площадью 49 квадратных метров на уже выровненном участке. БОНУС: Есть достаточно места для добавления дополнительной спальни к существующей вилле.
ПЛАНИРОВКА: Дом состоит из 3 соединенных между собой буров, построенных на одном уровне и расположенных на 2,58 акрах бывшей кокосовой плантации на высоте 45 метров над красивой лагуной Мараву. Более 1,5 акров были благоустроены множеством взрослых пальм, декоративных кустарников, фруктовых деревьев, деревьев папайи, а также многих видов бананов, маракуйи, ананасов и обильных тропических цветов, которые посещают местные птицы (в том числе морские птицы), бабочки и пчелы.
УНИКАЛЬНЫЕ ЭЛЕМЕНТЫ ДИЗАЙНА:
Дизайн здания выполнен в ярко выраженной фиджийской тематике. Высокие 26-футовые потолки под утепленными оцинкованными крышами покрыты циновками кута, гордо сотканными опытными местными женщинами. Традиционно изготовленные и окрашенные натурально окрашенные маги (кокосовое волокно) сплетаются вокруг основных потолочных опор и отделываются изготовленным на заказ украшением маси (тапа). Обширное освещение, спроектированное архитектором, улучшает функции внутри и снаружи, а на каждой веранде и в беседке есть наружные розетки для дополнительного удобства.
Двустворчатые двери вдоль берега моря трех бур и входного фойе открывают всю южную сторону дома морскому бризу и великолепным постоянно меняющимся видам.
В спальнях расположены кондиционеры, а в каждой буре – потолочные вентиляторы. Буре тщательно расположены, чтобы улавливать юго-восточный торговый бриз и оптимизировать виды.
Окна в каждой буре покрыты сеткой от насекомых, а одна открытая площадка полностью защищена от насекомых и защищена для вина, обедов и отдыха на свежем воздухе в теплые летние ночи.
В большом погребе находятся кухня, столовая и гостиная с кладовой, дамская комната и прачечная в задней части.
Окна, расположенные высоко над каждой стеной, обеспечивают естественный отфильтрованный свет. Циклонное стекло установлено в окнах по всему периметру для дополнительной безопасности.
Главная спальня расположена на западной стороне с большим фойе, соединяющим ее с большим заливом. Из фойе открывается потрясающий вид на бассейн, лагуну, риф, море и ос... Be completely blown away by the absolutely gorgeous, Maravu Paradise Resort on Fiji's second largest island of Vanua Levu.
This very private, but easily accessible, modern spacious home of over 400 square metres (4,300 square feet) on (rare!) FREEHOLD TITLE of 10,451 square meters (2.58 acres!), perched 45 metres above a beautiful azure-colored lagoon, was designed by award-winning Architects Pacific (Fiji) to capture spectacular sea views from each of three interconnected Fijian-style bures, and has been built to both Australian and New Zealand standards.
The seaside of each bure opens entirely to verandahs, each with breathtaking 180-degree views of reef, islands and the ocean beyond, extending to the horizon.
The 2-bed / 3.5-bathroom villa looks out over a deep 15 meter by 7.5 meter freeform infinity-edge pool which has been excavated from, and set into, the natural rock substrate, offering a truly authentic and unique experience. The pool appears to merge effortlessly with the sea. A large, thatched entertainment gazebo overhangs the pool and is the perfect place to enjoy the cool ocean breezes and vivid sunsets while lying in a hammock, or with cold drink in hand.
Two and a half acres of former coconut plantation extend down to sea level. More than half of the property has been landscaped with mature palms, mature fruit trees, local shrubs and fragrant tropical flowers.
This property is ideal for retirees; as a second or holiday home; as the first component of a small boutique resort; or for anyone with an internet business (ATTENTION DIGITAL NOMADS!) who would like to live in a tropical paradise
while staying connected with the outside world. Simply move in and enjoy living on "Fiji Time "straight away!
ACCESS:
This exclusive and executive-class property is accessed through high locked gates from a private drive, then via a wide circular cement driveway through to a double porte-cochere. A short, covered walkway then leads to the inviting entrance that welcomes you and your guests with significant "wow factor". The local Vesi-timber hardwood double-doors open to reveal a jaw dropping view across the horizon edge swimming pool, offering panoramic 180 plus degrees of horizon and ocean views offering a vibrant palate of colors every day and evening.
BUILDING SIZE:
The internal Vesi (beautiful local hardwood) timber floor area totals 247 square metres. There are a further 150 square metres of Rosawa-floored verandahs and Vesi front porch plus another 25 square metres of Vesi-floored gazebo by the pool.
Additional timber decks and extensive timber walkways have been recently added around the outside of the home for added comfort and convenience.
Two large external lockup storerooms provide extra secure storage. One houses two pool pumps, a filter tank and chlorinator. Plans are approved for an additional guest cottage and for a garage of 49 square metres on an already levelled site. BONUS: There is ample room for an extra bedroom to be added to the existing villa.
LAYOUT:
The house comprises 3 connected bures built on one level and set on 2.58 acres of former coconut plantation 45 metres above the beautiful Maravu lagoon. More than 1.5 acres have been landscaped with a variety of mature palm trees, ornamental shrubs, fruit trees, papaya trees, and many kinds of bananas, passion fruit, pineapples and abundant tropical flowers which are visited by the local birds (including sea birds), butterflies and bees.
UNIQUE DESIGN ELEMENTS:
The building design features a strong Fijian theme. Soaring 26 feet ceilings beneath insulated galvanised colorbond roofs are overlaid with kuta matting proudly woven by skilled local women. Traditionally made and naturally dyed magi-magi (coconut fiber) is woven around the main ceiling supports and finished with custom-produced masi (tapa) decoration. Extensive architect-designed lighting enhances the features inside and out and there are outdoor power points handy on each verandah and in the gazebo for added convenience.
Bi-fold doors along the seaside of the three bures and entrance foyer open up the entire southern side of the house to the sea breezes and magnificent ever-changing views.
Air conditioners are located in the bedrooms as well as ceiling fans in each bure. The bures are carefully positioned to catch south-east trade breezes and to optimize the views.
The windows in each bure are insect-screened, and one outdoor area is fully insect-screened and protected for outdoor wining, dining and relaxation on those balmy summer nights.
The great bure houses the kitchen, dining and drawing room with pantry, powder room and laundry at the rear.
Clerestory windows high around every bure provide natural filtered light. Cyclone glass is installed in the windows throughout for added safety.
The master bedroom suite is situated on the western side with a large foyer connecting it to the great bure. The foyer opens to sweeping views of the pool, lagoon, reef, sea and islands. The guest bedroom/study suite is arranged on the eastern side and is approached via a breezy louvre-enclosed walkway with views of surf crashing on that reef.
Each bure has its own bathroom. The master bathroom has a bidet, two basins and double shower. A powder room is also located in the great bure and a large hot and cold outdoor shower overarched with tree ferns enjoys views across the sea and to the mountains.
The bench tops and splash-backs in the kitchen are granite. There is one double stainless-steel sink plus one single stainless-steel sink, glass stove top with retractable exhaust and light, dish-drawer and portable oven (the wall unit is wired for a full-sized electric oven if needed).
The separate laundry room houses a new front loading washing machine and dryer.
POWER:
The property is on mains (city) power and also has a backup generator. There are separate fuse boxes located in each bure and in the pool pump room.
ENGINEERING:
The house is designed and rated to withstand an ultimate wind speed of 66 metres per second or 273 km/hr and has full certification for cyclone-protection issued by an insurance-industry recognized Engineer. The house withstood Cyclone Winston, a category 5 cyclone, with no ill effects. The fully fenced property is well drained with generous concreted spoon drains to cope with sudden torrential tropical downpours.
INSURANCE:
Property insurance is assured by a Certificate of Design and Construction Compliance to Australian and New Zealand standards from the respected firm Engineered Designs of Suva and by the Engineer's cyclone certificate.
COMMUNICATION:
Vodafone Wifi, landline telephone plus good mobile reception ensures reliable communication.
Swimming pool, Snorkeling and Diving Sites
The 15 metre by 7.5 metre freeform chlorinated horizon-edge pool has depths ranging from 1.2 metres to 2.4 metres and remains cool enough to refresh throughout the summer. The pool replicates the shape of the original rock from which it was excavated so that its horizon edge appears to blend with the waters of the lagoon. It is the perfect location for watching the sunset with a cocktail then lingering on for some tropical stargazing. The gazebo overlooking the pool is roofed in a fine version of Palmex synthetic thatch imported from Canada. It is fire resistant, maintenance free and very natural in appearance. Best of all, it makes no mess in the pool. The new blue LED pool lights look so amazing at night, with cocktails under the star filled skies that Savusavu is famous for.
A variety of locations for spectacular snorkeling are within a short walk of the property, and fabulous scuba diving is located at a choice of dive sites off the reef directly in front of the property. Dive boats operate daily from a nearby resort as well as from other locations. There are several other tourist attractions nearby, with Savusavu Town and Savusavu Airport just minutes away.
FRESH WATER:
Water is supplied from a natural spring further up the hill. The water filter is a multimedia filtration filter (sand, anthracite, garnet and gravel support media). The spring water itself has been tested and is potable before filtration. There is a further filter for drinking water in the kitchen.
HOT WATER:
Abundant solar hot water is supplied from a double paneled solar collection panel and storage tank. There are also two 5000 litre rainwater tanks and pumps. Galvanised colourbond roof over the water tanks within a cemented enclosure serve to keep them cool.
OPTIONAL BONUS OPPORTUNITY: The adjacent FREEHOLD property can also be offered For Sale, which is 7724 square meters of additional FREEHOLD land (over 1.9 acres). Together with the existing, Maravu Paradise Villa, would total 18,175 square meters (or 4.49 acres!)
PRICE for this absolutely stunning luxury property For Sale in FIJI is $3,575,000 FJD
Don't miss out on this dramatic masterpiece! Make it your new full-time residence, or keep it as a massive money-making resort villa, with the option to expand and further develop. Or keep this chic custom-designed villa for yourself as the ULTIMATE HOLIDAY HOME for your family and friends. Why not both! The choice is up to YOU! Contact Us Today to register your interest and find out more!
To learn more about this property AND to see all of our other available property listings in FIJI, visit our website: ProfessionalsFIJI.com, and Follow Us on Facebook, Linkedin and YouTube: (Professionals FIJI Real Estate) and on Instagram (@fijirealestate). Let's talk! Email us at ... Lassen Sie sich von dem absolut wunderschönen Maravu Paradise Resort auf Fidschis zweitgrößter Insel Vanua Levu völlig überwältigt.
Dieses sehr private, aber leicht zugängliche, moderne, geräumige Haus von über 400 Quadratmetern (4.300 Quadratfuß) auf (seltenem!) FREEHOLD TITLE von 10.451 Quadratmetern (2,58 Acres!), 45 Meter über einer wunderschönen azurblauen Lagune, wurde von den preisgekrönten Architekten Pacific (Fidschi) entworfen, um von jeder der drei miteinander verbundenen Bures im fidschianischen Stil einen spektakulären Meerblick zu genießen, und wurde sowohl nach australischen als auch nach neuseeländischen Standards gebaut.
Die Küste jeder Bure öffnet sich vollständig zu Veranden, von denen jede einen atemberaubenden 180-Grad-Blick auf das Riff, die Inseln und den Ozean dahinter bietet und sich bis zum Horizont erstreckt. Die Villa mit 2 Schlafzimmern und 3,5 Bädern blickt auf einen 15 mal 7,5 Meter großen, 15 mal 7,5 Meter großen Infinity-Pool, der aus dem natürlichen Felssubstrat ausgegraben und in dieses eingelassen wurde, was ein wirklich authentisches und einzigartiges Erlebnis bietet. Der Pool scheint mühelos mit dem Meer zu verschmelzen. Ein großer, strohgedeckter Unterhaltungspavillon überragt den Pool und ist der perfekte Ort, um die kühle Meeresbrise und die lebendigen Sonnenuntergänge zu genießen, während man in einer Hängematte liegt oder ein kaltes Getränk in der Hand hat.
Zweieinhalb Hektar ehemaliger Kokosnussplantage erstrecken sich bis zum Meeresspiegel. Mehr als die Hälfte des Grundstücks wurde mit alten Palmen, alten Obstbäumen, lokalen Sträuchern und duftenden tropischen Blumen bepflanzt.
Diese Immobilie ist ideal für Rentner; als Zweit- oder Ferienhaus; als erste Komponente eines kleinen Boutique-Resorts; oder für alle, die ein Internet-Business betreiben (ACHTUNG DIGITALE NOMADEN!), die gerne in einem tropischen Paradies leben möchten
und gleichzeitig mit der Außenwelt in Verbindung bleiben. Einfach einziehen und sofort das Leben auf "Fiji Time" genießen!
ZUGANG:
Dieses exklusive Anwesen der Executive-Klasse ist durch hohe verschlossene Tore von einer privaten Zufahrt aus zugänglich, dann über eine breite kreisförmige Zementauffahrt zu einer doppelten Porte-Cochere. Ein kurzer, überdachter Gang führt dann zum einladenden Eingang, der Sie und Ihre Gäste mit deutlichem "Wow-Faktor" begrüßt. Die Doppeltüren aus lokalem Vesi-Holz lassen sich öffnen und bieten einen atemberaubenden Blick über den Pool am Horizontrand, der einen Panoramablick von mehr als 180 Grad auf den Horizont und das Meer bietet und jeden Tag und Abend einen lebendigen Farbgeschmack bietet.
GEBÄUDEGRÖSSE:
Die interne Holzfläche von Vesi (schönes lokales Laubholz) beträgt insgesamt 247 Quadratmeter. Es gibt weitere 150 Quadratmeter Veranden mit Rosawa-Boden und Vesi-Veranda sowie weitere 25 Quadratmeter Pavillon mit Vesi-Boden am Pool.
Zusätzliche Holzdecks und umfangreiche Holzstege wurden kürzlich um die Außenseite des Hauses herum hinzugefügt, um den Komfort und die Bequemlichkeit zu erhöhen.
Zwei große externe Abstellräume bieten eine besonders sichere Aufbewahrung. In einem befinden sich zwei Poolpumpen, ein Filtertank und ein Chlorinator. Es wurden Pläne für ein zusätzliches Gästehaus und eine Garage von 49 Quadratmetern auf einem bereits eingeebneten Grundstück genehmigt. BONUS: Es gibt ausreichend Platz für ein zusätzliches Schlafzimmer, das der bestehenden Villa hinzugefügt werden kann.
AUFTEILUNG: Das Haus besteht aus 3 miteinander verbundenen Bures, die auf einer Ebene gebaut wurden und auf 2,58 Hektar ehemaliger Kokosnussplantage 45 Meter über der wunderschönen Maravu-Lagune liegen. Mehr als 1,5 Hektar wurden mit einer Vielzahl von alten Palmen, Ziersträuchern, Obstbäumen, Papayabäumen und vielen Arten von Bananen, Passionsfrüchten, Ananas und üppigen tropischen Blumen angelegt, die von den einheimischen Vögeln (einschließlich Seevögeln), Schmetterlingen und Bienen besucht werden.
EINZIGARTIGE DESIGNELEMENTE:
Das Design des Gebäudes ist von einem starken fidschianischen Thema geprägt. Die 26 Fuß hohen Decken unter isolierten, verzinkten Colorbond-Dächern sind mit Kuta-Matten überzogen, die stolz von erfahrenen einheimischen Frauen gewebt wurden. Traditionell hergestellte und natürlich gefärbte Magi-Magi (Kokosfasern) werden um die Hauptdeckenstützen gewebt und mit speziell angefertigten Masi (Tapa) Dekorationen veredelt. Eine umfangreiche, von Architekten entworfene Beleuchtung verbessert die Funktionen innen und außen, und es gibt Steckdosen im Freien, die auf jeder Veranda und im Pavillon für zusätzlichen Komfort praktisch sind.
Falttüren entlang des Meeres der drei Buren und des Eingangsfoyers öffnen die gesamte Südseite des Hauses für die Meeresbrise und die herrliche, sich ständig verändernde Aussicht.
Klimaanlagen befinden sich in den Schlafzimmern sowie Deckenventilatoren in jedem Raum. Die Bures sind sorgfältig positioniert, um die Südostpassatbrise einzufangen und die Aussicht zu optimieren.
Die Fenster in jeder Bure sind insektengeschützt, und ein Außenbereich ist vollständig insektengeschützt und geschützt für Wein, Essen und Entspannen im Freien in diesen lauen Sommernächten.
Die große Bure beherbergt die Küche, das Esszimmer und den Salon mit Speisekammer, Gästetoilette und Wäscherei auf der Rückseite.
Oberlichter, die hoch um jede Bure herum sind, sorgen für natürliches, gefiltertes Licht. Zyklonglas ist in den Fenstern installiert, um die Sicherheit zu erhöhen.
Die Hauptschlafzimmer-Suite befindet sich auf der Westseite und verfügt über ein großes Foyer, das sie mit der großen Bure verbindet. Das Foyer öffnet sich mit einem atemberaubenden Blick auf den Pool, die Lagune, das Riff, das Meer und die Inseln. Das Gästeschlafzimmer/Arbeitszimmer befindet sich auf der Ostseite und ist über einen luftigen, mit Lamellen umzäunten Gang mit Blick auf die Brandung, die an diesem Riff bricht, zu erreichen.
Jede Bure verfügt über ein eigenes Badezimmer. Das Hauptbadezimmer verfügt über ein Bidet, zwei Waschbecken und eine Doppeldusche. Eine Gästetoilette befindet sich ebenfalls in der großen Bure und eine große warme und kalte Außendusche mit Baumfarnen bietet einen Blick über das Meer und die Berge. Die Arbeitsplatten und Rückwände in der Küche sind aus Granit. Es gibt eine Doppelspüle aus Edelstahl und eine Einzelspüle aus Edelstahl, eine Glasherdplatte mit einziehbarem Auspuff und Licht, eine Geschirrschublade und einen tragbaren Backofen (die Obereinheit ist bei Bedarf für einen Elektroofen in voller Größe verkabelt). Die separate Waschküche beherbergt eine neue Frontlader-Waschmaschine und einen Trockner.
MACHT:
Das Anwesen ist an das Stromnetz (Stadtstrom) angeschlossen und verfügt auch über einen Notstromgenerator. Es gibt separate Sicherungskästen, die sich in jedem Bohrer und im Pumpenraum des Pools befinden.
INGENIEURWESEN:
Das Haus ist so konzipiert und bewertet, dass es einer ultimativen Windgeschwindigkeit von 66 Metern pro Sekunde oder 273 km/h standhält, und verfügt über eine vollständige Zertifizierung für den Zyklonschutz, die von einem von der Versicherungsbranche anerkannten Ingenieur ausgestellt wurde. Das Haus überstand den Zyklon Winston, einen Zyklon der Kategorie 5, ohne dass es zu negativen Auswirkungen kam. Das komplett eingezäunte Grundstück ist gut entwässert und verfügt über großzügige betonierte Löffelabflüsse, um plötzliche sintflutartige tropische Regengüsse zu bewältigen.
VERSICHERUNG:
Die Sachversicherung wird durch ein Zertifikat für die Einhaltung der australischen und neuseeländischen Standards der angesehenen Firma Engineered Designs of Suva und durch das Zyklonzertifikat des Ingenieurs gewährleistet.
KOMMUNIKATION:
Vodafone Wifi, Festnetztelefon und guter Mobilfunkempfang sorgen für eine zuverlässige Kommunikation.
Schwimmbad, Schnorchel- und Tauchplätze
Der 15 mal 7,5 Meter große, freigeformte, chlorierte Horizontpool hat eine Tiefe von 1,2 bis 2,4 Metern und bleibt den ganzen Sommer über kühl genug, um sich zu erfrischen. Das Becken bildet die Form des ursprünglichen Felsens nach, aus dem es ausgegraben wurde, so dass sein Horizontrand mit dem Wasser der Lagune zu verschmelzen scheint. Es ist der perfekte Ort, um den Sonnenuntergang bei einem Cocktail zu beobachten und dann die tropischen Sterne zu beobachten. Der Pavillon mit Blick auf den Pool ist mit einer feinen Version des synthetischen Palmex-Strohs gedeckt, das aus Kanada importiert wurde. Es ist feuerfest, wartungsfrei und sehr natürlich im Aussehen. Das Beste ist, dass es im Pool keine Sauerei macht. Die neuen blauen LED-Poollichter sehen nachts so fantastisch aus, mit Cocktails unter dem Sternenhimmel, für die Savusavu berühmt ist.
Eine Vielzahl von Orten zum spektakulären Schnorcheln sind nur einen kurzen Spaziergang von der Unterkunft entfernt, und fabelhaftes Tauchen befindet sich an einer Auswahl von Tauchplätzen vor dem Riff direkt vor der Unterkunft. Tauchboote verkehren täglich von einem nahe gelegenen Resort sowie von anderen Orten. Es gibt mehrere andere Touristenattraktionen in der Nähe, wobei die Stadt Savusavu und der Flughafen Savusavu nur wenige Minuten entfernt sind.
SÜßWASSER:
Das Wasser wird aus einer natürlichen Quelle weiter oben auf dem Hügel gespeist. Der Wasserfilter ist ein multimedialer Filterfilter (Sand-, Anthrazit-, Granat- und Kiesträgermedien). Das Quellwasser selbst wurde getestet und ist vor der Filtration trinkbar. In der Küche befindet sich ein weiterer Filter für Trinkwasser.
HEISSWASSER: Reichlich solares Warmwasser wird aus einem doppelt verkleideten Solarsammelmodul und einem Speicher geliefert. Es gi... Déjate sorprender por el absolutamente hermoso Maravu Paradise Resort en la segunda isla más grande de Fiji, Vanua Levu.
Esta casa muy privada, pero de fácil acceso, moderna y espaciosa de más de 400 metros cuadrados (4,300 pies cuadrados) en (¡raro!) FREEHOLD TITLE de 10.451 metros cuadrados (¡2,58 acres!), encaramado a 45 metros sobre una hermosa laguna de color azul, fue diseñado por el galardonado Architects Pacific (Fiji) para capturar espectaculares vistas al mar desde cada una de las tres bures interconectadas de estilo fiyiano, y ha sido construido según los estándares australianos y neozelandeses.
La costa de cada bure se abre por completo a las terrazas, cada una con impresionantes vistas de 180 grados del arrecife, las islas y el océano más allá, que se extienden hasta el horizonte. La villa de 2 dormitorios / 3,5 baños tiene vistas a una profunda piscina de borde infinito de forma libre de 15 metros por 7,5 metros que ha sido excavada y colocada en el sustrato de roca natural, ofreciendo una experiencia verdaderamente auténtica y única. La piscina parece fundirse sin esfuerzo con el mar. Un gran gazebo de entretenimiento con techo de paja sobresale de la piscina y es el lugar perfecto para disfrutar de la fresca brisa del océano y las vívidas puestas de sol mientras se acuesta en una hamaca o con una bebida fría en la mano.
Dos acres y medio de antigua plantación de cocoteros se extienden hasta el nivel del mar. Más de la mitad de la propiedad ha sido ajardinada con palmeras maduras, árboles frutales maduros, arbustos locales y fragantes flores tropicales.
Esta propiedad es ideal para jubilados; como segunda residencia o casa de vacaciones; como el primer componente de un pequeño resort boutique; o para cualquier persona con un negocio en internet (¡ATENCIÓN NÓMADAS DIGITALES!) que quiera vivir en un paraíso tropical
mientras te mantienes conectado con el mundo exterior. ¡Simplemente múdese y disfrute de la vida en "Fiji Time" de inmediato!
ACCESO:
Se accede a esta propiedad exclusiva y de clase ejecutiva a través de puertas altas con cerradura desde un camino privado, luego a través de un amplio camino circular de cemento a través de una puerta cochera doble. A continuación, una pasarela corta y cubierta conduce a la acogedora entrada que le da la bienvenida a usted y a sus invitados con un importante "factor sorpresa". Las puertas dobles de madera dura de madera Vesi local se abren para revelar una vista asombrosa a través de la piscina del borde del horizonte, que ofrece vistas panorámicas de más de 180 grados del horizonte y al océano que ofrecen una paleta vibrante de colores todos los días y noches.
TAMAÑO DEL EDIFICIO:
La superficie interna del suelo de madera Vesi (hermosa madera dura local) es de 247 metros cuadrados. Hay otros 150 metros cuadrados de terrazas con suelo de Rosawa y porche delantero Vesi, además de otros 25 metros cuadrados de mirador con suelo de Vesi junto a la piscina.
Recientemente se han agregado terrazas de madera adicionales y extensos pasillos de madera alrededor del exterior de la casa para mayor comodidad y conveniencia.
Dos grandes almacenes externos con cerradura proporcionan un almacenamiento extra seguro. Uno de ellos alberga dos bombas de piscina, un tanque de filtro y un clorador. Se aprueban los planos para una cabaña de invitados adicional y para un garaje de 49 metros cuadrados en un sitio ya nivelado. BONO: Hay un amplio espacio para agregar un dormitorio adicional a la villa existente.
DISTRIBUCIÓN: La casa consta de 3 bures conectadas construidas en una sola planta y ubicadas en 2,58 acres de antigua plantación de cocoteros a 45 metros sobre la hermosa laguna Maravu. Más de 1.5 acres han sido ajardinados con una variedad de palmeras maduras, arbustos ornamentales, árboles frutales, árboles de papaya y muchos tipos de plátanos, maracuyá, piñas y abundantes flores tropicales que son visitadas por las aves locales (incluidas las aves marinas), mariposas y abejas.
ELEMENTOS DE DISEÑO ÚNICOS:
El diseño del edificio presenta un fuerte tema fiyiano. Los techos de 26 pies de altura debajo de los techos galvanizados aislados de color están superpuestos con esteras kuta tejidas con orgullo por hábiles mujeres locales. Los magi-magi (fibra de coco) de fabricación tradicional y teñidos naturalmente se tejen alrededor de los soportes principales del techo y se terminan con una decoración de masi (tapa) producida a medida. La amplia iluminación diseñada por un arquitecto mejora las características por dentro y por fuera, y hay puntos de alimentación exteriores a mano en cada terraza y en el mirador para mayor comodidad.
Las puertas plegables a lo largo de la orilla del mar de las tres bures y el vestíbulo de entrada abren todo el lado sur de la casa a la brisa marina y a las magníficas vistas siempre cambiantes.
Los aires acondicionados se encuentran en las habitaciones, así como los ventiladores de techo en cada bure. Los bures están cuidadosamente colocados para captar las brisas alisas del sureste y optimizar las vistas.
Las ventanas de cada bure están cubiertas con mosquiteros, y una zona exterior está totalmente protegida y protegida para beber, cenar y relajarse al aire libre en las cálidas noches de verano.
El gran bure alberga la cocina, el comedor y la sala de estar con despensa, tocador y lavandería en la parte trasera.
Las ventanas del triforio en lo alto alrededor de cada bure proporcionan luz natural filtrada. El vidrio ciclónico está instalado en las ventanas para mayor seguridad.
El dormitorio principal está situado en el lado oeste con un gran vestíbulo que lo conecta con el gran bure. El vestíbulo se abre a vistas panorámicas de la piscina, la laguna, el arrecife, el mar y las islas. El dormitorio de invitados / suite de estudio está dispuesto en el lado este y se accede a él a través de un pasillo cerrado con persianas con vistas a las olas rompiendo en ese arrecife.
Cada bure tiene su propio baño. El baño principal tiene un bidé, dos lavabos y ducha doble. Un tocador también se encuentra en el gran bure y una gran ducha al aire libre fría y caliente cubierta con helechos arborescentes disfruta de vistas al mar y a las montañas. Las encimeras y los salpicaderos de la cocina son de granito. Hay un fregadero doble de acero inoxidable más un fregadero individual de acero inoxidable, estufa de vidrio con escape retráctil y luz, cajón para platos y horno portátil (la unidad de pared está cableada para un horno eléctrico de tamaño completo si es necesario). El lavadero independiente alberga una nueva lavadora y secadora de carga frontal.
PODER:
La propiedad está conectada a la red eléctrica (ciudad) y también tiene un generador de respaldo. Hay cajas de fusibles separadas ubicadas en cada bure y en la sala de bombas de la piscina.
INGENIERÍA:
La casa está diseñada y clasificada para soportar una velocidad máxima del viento de 66 metros por segundo o 273 km / h y tiene una certificación completa para la protección contra ciclones emitida por un ingeniero reconocido por la industria de seguros. La casa resistió el ciclón Winston, un ciclón de categoría 5, sin efectos nocivos. La propiedad, totalmente vallada, está bien drenada con generosos desagües de cuchara hormigonados para hacer frente a los repentinos aguaceros tropicales torrenciales.
SEGURO:
El seguro de propiedad está garantizado por un Certificado de Cumplimiento de Diseño y Construcción según las normas australianas y neozelandesas de la respetada firma Engineered Designs de Suva y por el certificado de ciclones del Ingeniero.
COMUNICACIÓN:
Vodafone Wifi, teléfono fijo y buena recepción móvil garantizan una comunicación fiable.
Piscina, Snorkel y Sitios de Buceo
La piscina de 15 metros por 7,5 metros tiene profundidades que van desde 1,2 metros hasta 2,4 metros y se mantiene lo suficientemente fresca como para refrescarse durante todo el verano. La piscina replica la forma de la roca original de la que fue excavada, de modo que su borde del horizonte parece mezclarse con las aguas de la laguna. Es el lugar perfecto para ver la puesta de sol con un cóctel y luego quedarse para observar las estrellas tropicales. El mirador con vista a la piscina está techado con una fina versión de paja sintética Palmex importada de Canadá. Es resistente al fuego, no requiere mantenimiento y tiene una apariencia muy natural. Lo mejor de todo es que no ensucia la piscina. Las nuevas luces LED azules para piscinas se ven increíbles por la noche, con cócteles bajo los cielos llenos de estrellas por los que Savusavu es famoso.
Una variedad de lugares para practicar snorkel espectacular se encuentran a pocos pasos de la propiedad, y el fabuloso buceo se encuentra en una selección de sitios de buceo fuera del arrecife directamente en frente de la propiedad. Los barcos de buceo operan diariamente desde un complejo turístico cercano, así como desde otros lugares. Hay varias otras atracciones turísticas cercanas, con la ciudad de Savusavu y el aeropuerto de Savusavu a solo unos minutos.
AGUA DULCE:
El agua se suministra de un manantial natural más arriba en la colina. El filtro de agua es un filtro de filtración multimedia (medios de soporte de arena, antracita, granate y grava). El agua de manantial en sí ha sido analizada y es potable antes de la filtración. Hay un filtro adicional para el agua potable en la cocina.
AGUA CALIENTE: Abundante agua caliente solar se suministra desde un panel de recolección solar de doble panel y un tanque de almacenamiento. También hay dos tanques de agua de lluvia de 5000 litros y bombas. El techo galvanizado de color sobre los tanques de agua dentro de un cerramiento cementado sirve p...