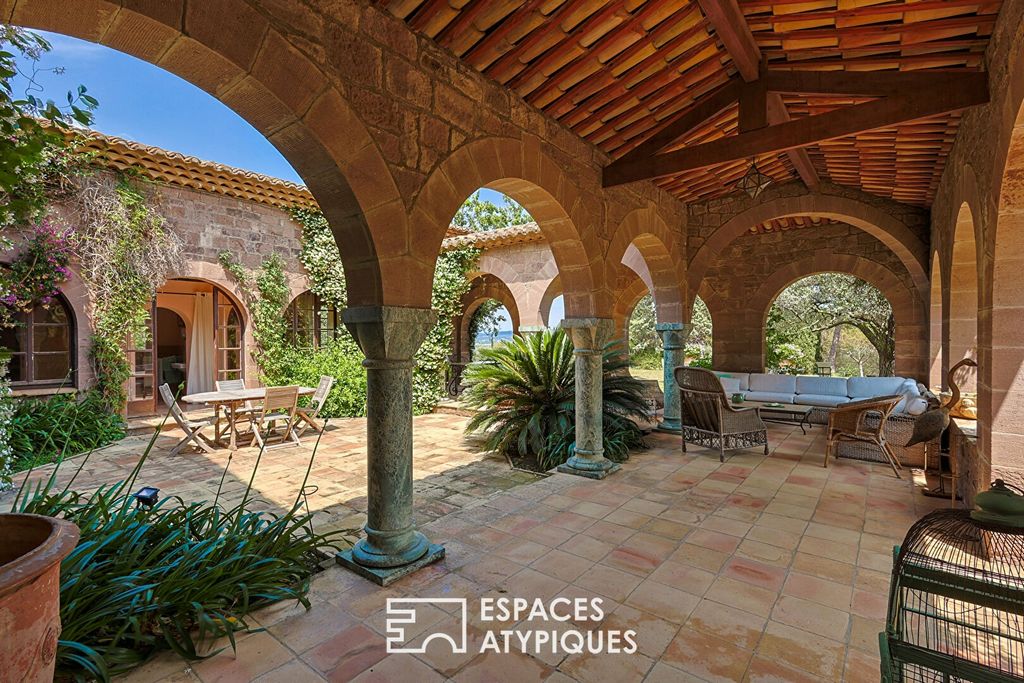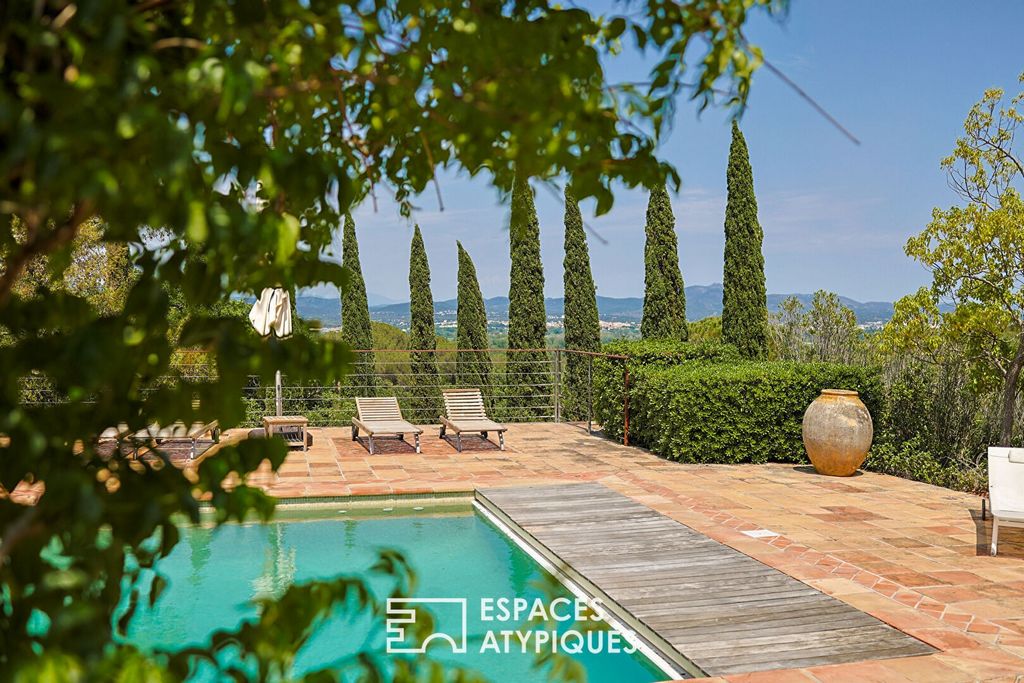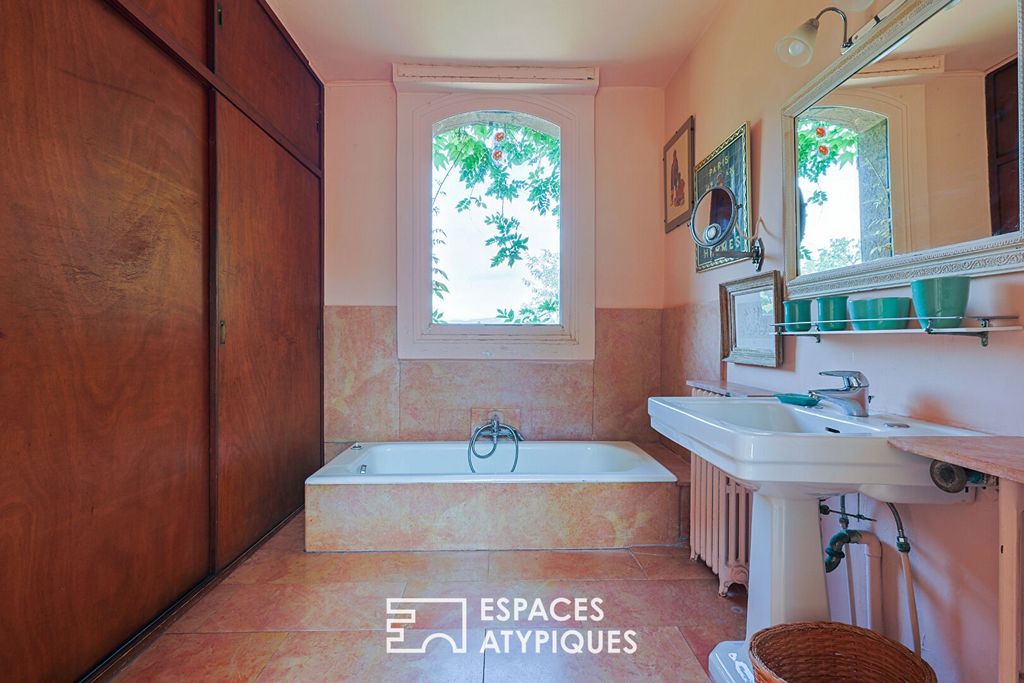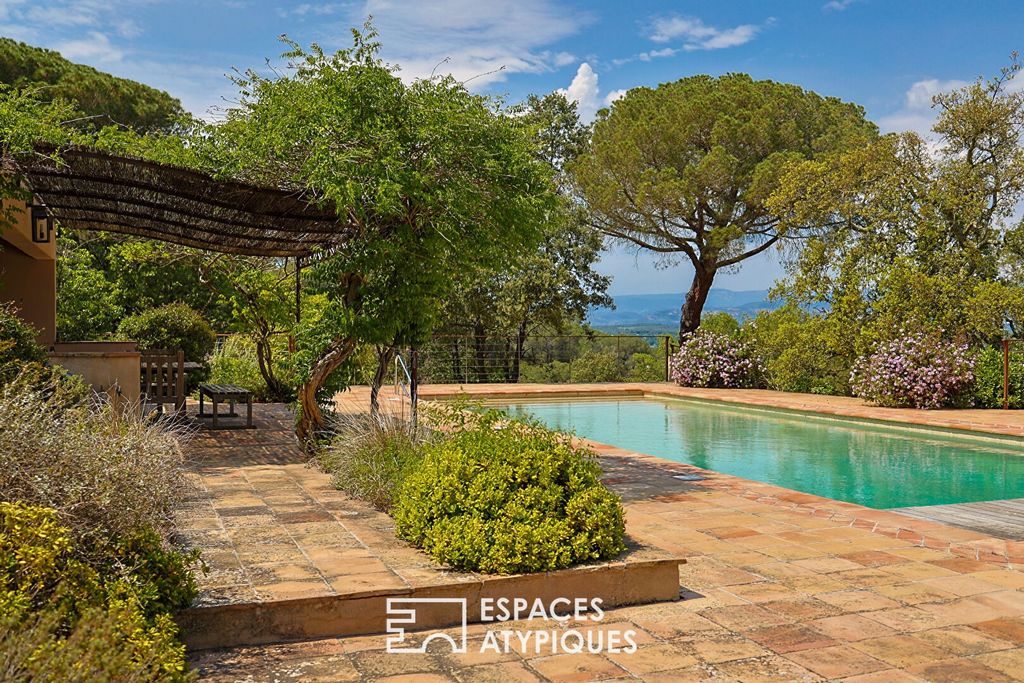EUR 2.200.000
EUR 2.200.000
EUR 2.650.000
EUR 2.650.000
EUR 2.650.000












Features:
- SwimmingPool
- Air Conditioning
- Garage
- Garden Meer bekijken Minder bekijken Laissez-vous charmer par cette magnifique propriété chargée d'histoire, datant de 1933, située au coeur de la garrigue varoise. Nichée sur un terrain spectaculaire, elle s'étend sur 11 hectares abondamment peuplés d'arbres majestueux, certains étant centenaires. Une vue imprenable sur la vallée de l'Argens et les contreforts de l'Estérel vous attend depuis cet incroyable domaine. L'ensemble harmonieux de la propriété s'intègre parfaitement dans son environnement naturel. Les restanques en pierres sèches, le vaste patio évoquant un cloître, l'étang paisible entouré de bambous, l'espace piscine et les chemins sinueux qui invitent à la découverte créent une atmosphère enchanteresse. La maison principale d'environ 250 m2 s'articule autour d'un charmant patio central en tomettes et d'une galerie à colonnes en marbre. En entrant, vous découvrirez un petit salon qui peut également faire office de salle à manger intérieure. La salle de séjour, baignée de lumière naturelle grâce à ses fenêtres offrant une vue imprenable sur la nature environnante (Estérel, patio, restanques), vous offrira une sensation d'espace et de liberté grâce à son imposante cheminée. Le salon, doté d'un plafond voûté, communique avec l'étage supérieur grâce à une mezzanine circulaire bordée d'une élégante rambarde en fer forgé d'époque. La cuisine entièrement équipée, avec son grand piano, vous accueille dans un espace convivial. Un patio mène à une vaste chambre avec un plafond voûté, accompagnée d'une salle de bains en marbre. Le premier étage offre une pièce spacieuse pouvant servir de bureau et de bibliothèque, ainsi qu'un espace de rangement sous les combles. Une suite climatisée avec chambre double et salle d'eau est également présente à cet étage. Le rez-de-jardin comprend un petit salon et deux chambres, chacune avec sa propre salle d'eau. Une buanderie-cuisine, avec un accès direct à l'extérieur, complète cet étage. La piscine au sel chauffée de dimensions généreuses, mesurant 14 x 5,5 mètres, dispose d'un espace balnéothérapie pour une relaxation ultime. La grande cuisine d'été aménagée et équipée, ainsi que les 350 m2 de terrasses en terre cuite invitent à la détente et aux moments conviviaux en extérieur. Deux annexes de 22 m2 chacune, offrent des possibilités supplémentaires, l'une étant déjà aménagée en chambre, tandis que la seconde peut être transformée selon vos besoins. Pour votre confort, la maison principale est entièrement climatisée, vous permettant de réguler la température selon vos préférences. Une seconde maison, d'invités ou de gardien, d'une superficie de 110 m2 vous offre également de beaux volumes, avec une pièce de vie spacieuse, deux chambres confortables et une salle de bain. L'accès à la propriété se fait par une route privée menant à un vaste espace de stationnement extérieur et deux garages fermés. Cette propriété unique est un lieu empreint d'atmosphère, de charme et d'authenticité. Chaque détail a été soigneusement pensé pour vous offrir un cadre de vie exceptionnel, où vous pourrez vous détendre et vous ressourcer dans un environnement privilégié. A 10 minutes des commerces A 20 minutes des plages A 15 minutes de l'autoroute A 30 minutes de la gare TGV ST RAPHAEL A 50 minutes de l'Aéroport NICE Côte d'Azur CLASSE ENERGIE : E (221 kWh/m2/an) / CLASSE CLIMAT : E (67 kg CO2/m2/an). Montant moyen estimé des dépenses annuelles d'énergie pour un usage standard, établi à partir des prix de l'énergie de l'année 2021 : entre 4382 et 5928 euros. Contact : Manuela MILLIENNE - Directrice d'Agence
Features:
- SwimmingPool
- Air Conditioning
- Garage
- Garden Let yourself be charmed by this magnificent property steeped in history, dating from 1933, located in the heart of the Var scrubland. Nestled on spectacular grounds, it extends over 11 hectares abundantly populated by majestic trees, some of which are centuries old. A breathtaking view of the Argens valley and the foothills of the Esterel awaits you from this incredible estate. The harmonious whole of the property blends perfectly into its natural surroundings. The dry stone terraces, the vast cloister-like patio, the peaceful pond surrounded by bamboo, the swimming pool area and the winding paths that invite you to discover create an enchanting atmosphere. The main house of about 250 m2 is built around a charming central patio with terracotta tiles and a gallery with marble columns. Upon entering, you will discover a small living room that can also be used as an indoor dining area. The living room, bathed in natural light thanks to its windows offering a breathtaking view of the surrounding nature (Estérel, patio, terraces), will offer you a feeling of space and freedom thanks to its imposing fireplace. The living room, with a vaulted ceiling, communicates with the upper floor thanks to a circular mezzanine bordered by an elegant period wrought iron railing. The fully equipped kitchen, with its grand piano, welcomes you in a friendly space. A patio leads to a large bedroom with a vaulted ceiling, accompanied by a marble bathroom. The first floor offers a spacious room that can be used as an office and library, as well as storage space under the eaves. An air-conditioned suite with double bedroom and shower room is also present on this floor. The garden level has a small living room and two bedrooms, each with its own shower room. A laundry-kitchen room, with direct access to the outside, completes this floor. The generously sized heated salt pool, measuring 14 x 5.5 metres, has a balneotherapy area for ultimate relaxation. The large fitted and equipped summer kitchen, as well as the 350 m2 of terracotta terraces invite you to relax and enjoy convivial moments outdoors. Two annexes of 22 m2 each, offer additional possibilities, one of which is already converted into a bedroom, while the second can be transformed according to your needs. For your comfort, the main house is fully air-conditioned, allowing you to regulate the temperature to your preference. A second house, for guests or caretaker, with an area of 110 m2 also offers you beautiful volumes, with a spacious living room, two comfortable bedrooms and a bathroom. Access to the property is via a private road leading to ample outdoor parking space and two closed garages. This unique property is a place full of atmosphere, charm and authenticity. Every detail has been carefully thought out to offer you an exceptional living environment, where you can relax and recharge your batteries in a privileged environment. 10 minutes from the shops 20 minutes from the beaches 15 minutes from the motorway 30 minutes from the ST RAPHAEL TGV station 50 minutes from NICE Côte d'Azur Airport ENERGY CLASS: E (221 kWh/m2/year) / CLIMATE CLASS: E (67 kg CO2/m2/year). Estimated average amount of annual energy expenditure for standard use, based on energy prices for the year 2021: between 4382 and 5928 euros. Contact: Manuela MILLIENNE - Branch Manager
Features:
- SwimmingPool
- Air Conditioning
- Garage
- Garden Deixe-se encantar por esta magnífica propriedade rica em história, datada de 1933, localizada no coração do matagal de Var. Aninhado em terrenos espetaculares, estende-se por 11 hectares abundantemente povoados por árvores majestosas, algumas das quais com séculos de idade. Uma vista deslumbrante do vale de Argens e do sopé do Esterel espera por você nesta incrível propriedade. O conjunto harmonioso da propriedade combina perfeitamente com o ambiente natural. Os terraços de pedra seca, o vasto pátio em forma de claustro, o lago tranquilo rodeado de bambu, a zona da piscina e os caminhos sinuosos que convidam à descoberta criam uma atmosfera encantadora. A casa principal de cerca de 250 m2 é construída em torno de um charmoso pátio central com azulejos de terracota e uma galeria com colunas de mármore. Ao entrar, você descobrirá uma pequena sala de estar que também pode ser usada como área de jantar interna. A sala de estar, banhada por luz natural graças às suas janelas que oferecem uma vista deslumbrante sobre a natureza circundante (Estérel, pátio, terraços), oferecer-lhe-á uma sensação de espaço e liberdade graças à sua imponente lareira. A sala de estar, com teto abobadado, comunica com o piso superior graças a um mezanino circular delimitado por um elegante corrimão de ferro forjado de época. A cozinha totalmente equipada, com o seu piano de cauda, dá-lhe as boas-vindas num espaço acolhedor. Um pátio leva a um grande quarto com teto abobadado, acompanhado por um banheiro de mármore. O primeiro andar oferece uma sala espaçosa que pode ser usada como escritório e biblioteca, bem como espaço de armazenamento sob os beirais. Uma suíte com ar-condicionado com quarto duplo e chuveiro também está presente neste andar. O nível do jardim tem uma pequena sala de estar e dois quartos, cada um com seu próprio banheiro. Uma lavandaria-cozinha, com acesso direto ao exterior, completa este piso. A piscina de sal aquecida de dimensões generosas, medindo 14 x 5,5 metros, tem uma área de balneoterapia para o máximo relaxamento. A ampla cozinha de verão equipada e equipada, bem como os 350 m2 de terraços de terracota convidam você a relaxar e desfrutar de momentos de convívio ao ar livre. Dois anexos de 22 m2 cada, oferecem possibilidades adicionais, um dos quais já convertido em quarto, enquanto o segundo pode ser transformado de acordo com as suas necessidades. Para seu conforto, a casa principal é totalmente climatizada, permitindo regular a temperatura de acordo com sua preferência. Uma segunda casa, para hóspedes ou caseiro, com uma área de 110 m2 também oferece belos volumes, com uma espaçosa sala de estar, dois quartos confortáveis e uma casa de banho. O acesso à propriedade é feito através de uma estrada privada que conduz a um amplo espaço de estacionamento exterior e duas garagens fechadas. Esta propriedade única é um lugar cheio de atmosfera, charme e autenticidade. Cada detalhe foi cuidadosamente pensado para lhe oferecer um ambiente de vida excecional, onde pode relaxar e recarregar baterias num ambiente privilegiado. A 10 minutos das lojas 20 minutos das praias 15 minutos da autoestrada 30 minutos da estação TGV ST RAPHAEL a 50 minutos do Aeroporto de NICE Côte d'Azur CLASSE ENERGÉTICA: E (221 kWh/m2/ano) / CLASSE CLIMÁTICA: E (67 kg CO2/m2/ano). Montante médio estimado de despesa anual de energia para utilização normal, com base nos preços da energia para o ano de 2021: entre 4382 e 5928 euros. Contato: Manuela MILLIENNE - Gerente de Filial
Features:
- SwimmingPool
- Air Conditioning
- Garage
- Garden