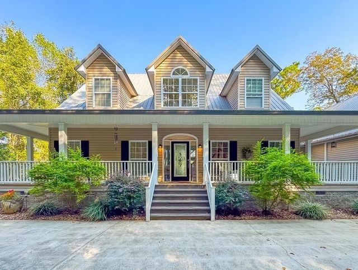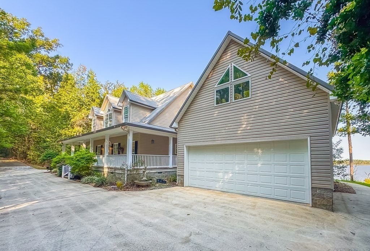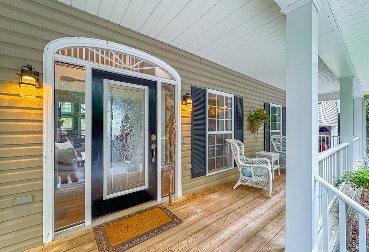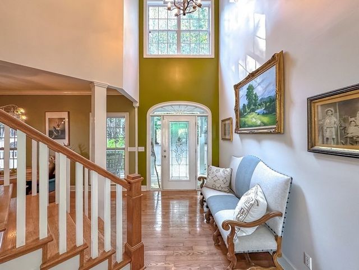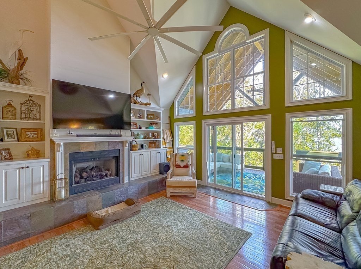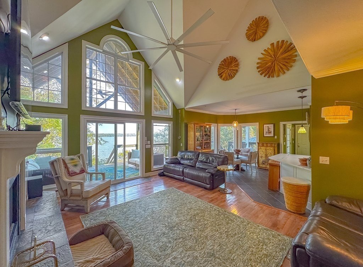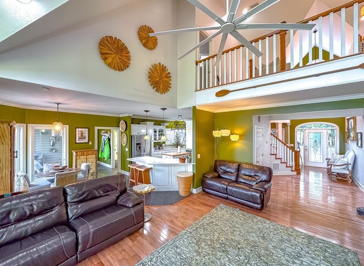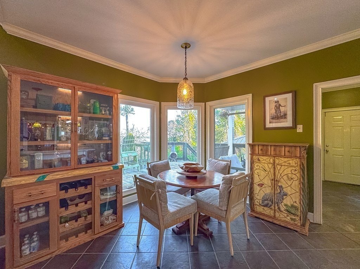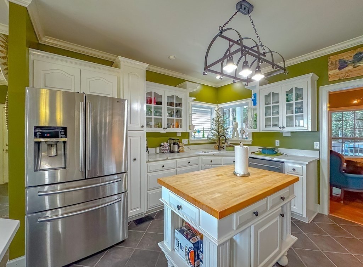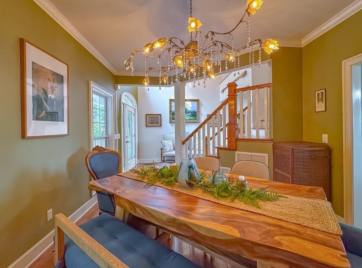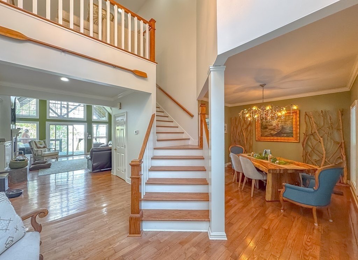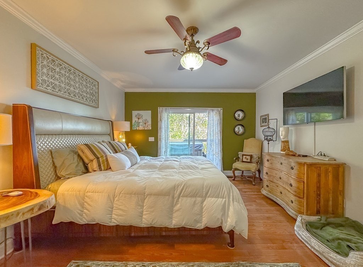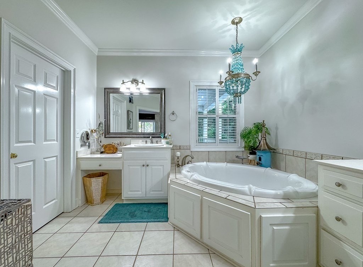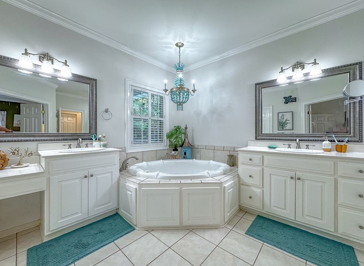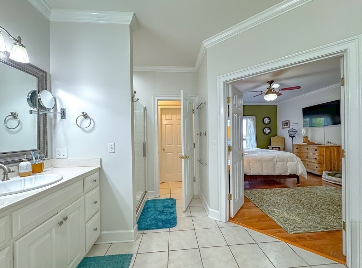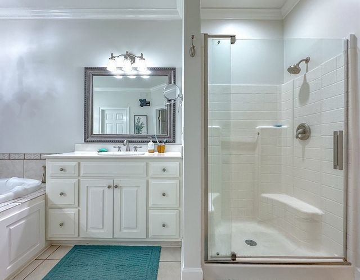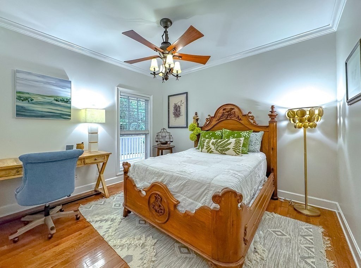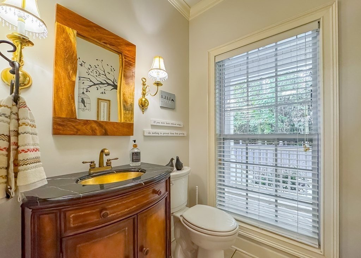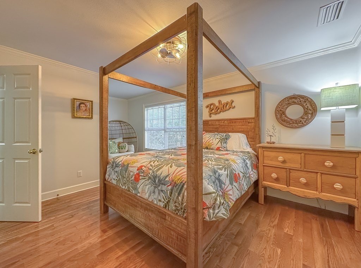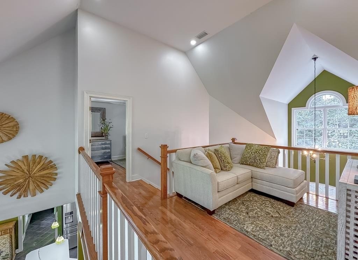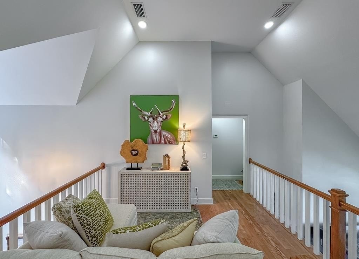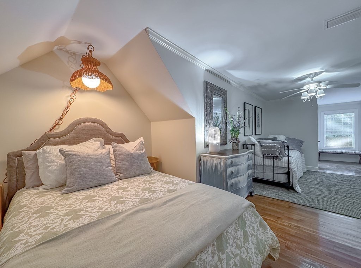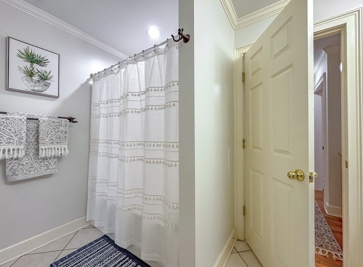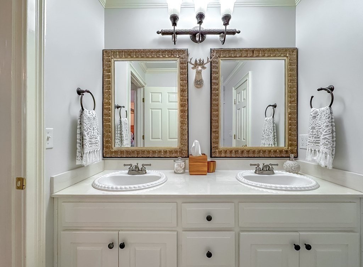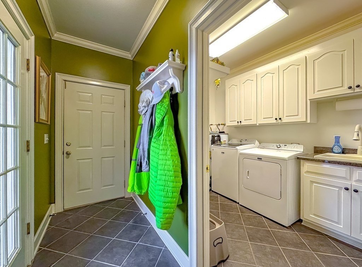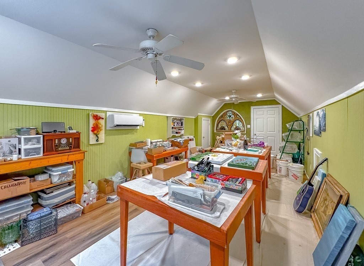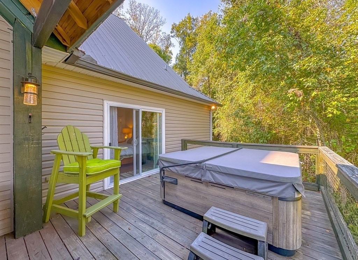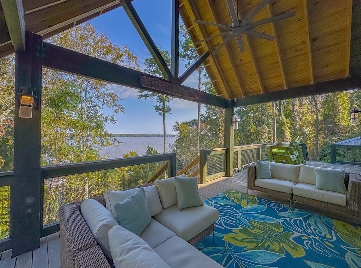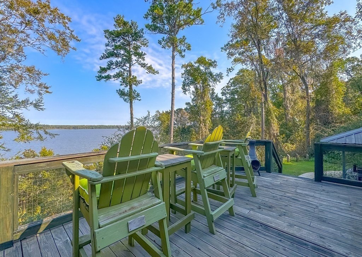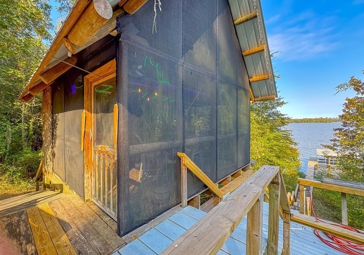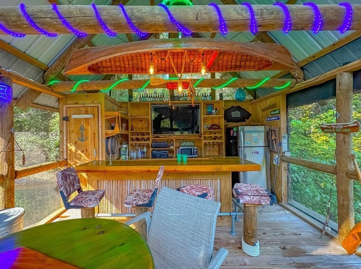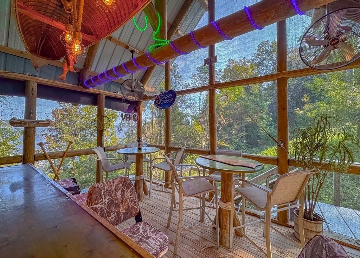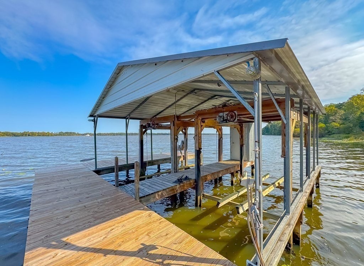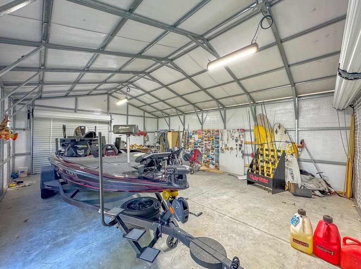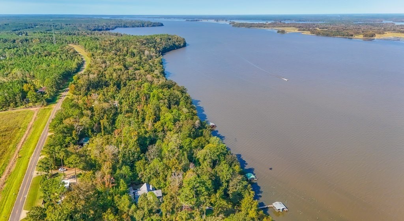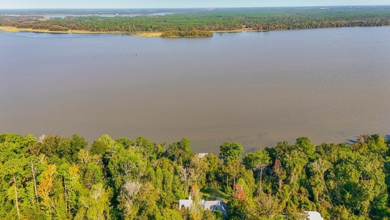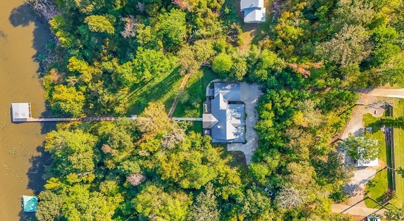FOTO'S WORDEN LADEN ...
Huis en eengezinswoning te koop — Bainbridge
EUR 663.248
Huis en eengezinswoning (Te koop)
Referentie:
EDEN-T101834625
/ 101834625
BEAUTIFUL LAKE VIEWS, WORLD CLASS FISHIING-bass, bream, crappie, catfish, strips- AND ONLY 1 1/2 HOURS TO THE BEAUTIFUL BEACHES OF THE FORGOTTEN COAST! The home's covered outdoor space provides a cozy place to enjoy the outdoors along with your jacuzzi. The exterior of porches and dormers add to its charm. Walking through the front door, the foyer leads to an open living area with kitchen and breakfast area overlooking the lake. Enjoy the gas log fireplace during the fall and winter months. The specialty ceilings add to the open concept of the bottom floor. A beautiful chandelier adorns the formal dining room for those special meals. The master bedroom suite and bath are located downstairs and also a second bedroom/office. Upstairs are two additional bedrooms, a bath and a sitting area. Over the large double garage is a bonus room currently being used as an art studio but could have many uses. You will find all one would expect with a custom built home such as crown molding, wide baseboards , built-ins, recessed lighting and much more. All the appliances including the washer and dryer remain with the home. The ATV and walking path take you to your outdoor entertaining area equipped with all you need to host an outdoor get together: outdoor TV, sink, frig, microwave, bar/tables and ladies room. A few more steps and you are at the two slip dock with hydraulic lifts (one for pontoon) with lighting and water. There is also a storage area on the dock for your equipment. Don't forget at the top of the entrance to this property is an "almost new" 20X30 wired metal building with rollup doors for storing boats, jet skis or anything you want secured and protected from the elements. A unique lakefront home with a hint of mountain living. A must see! Call a Realtor for an appointment to view.
Meer bekijken
Minder bekijken
WUNDERSCHÖNE AUSSICHT AUF DEN SEE, WELTKLASSE-Angeln - Barsche, Brassen, Crappies, Welse, Streifen - UND NUR 1 1/2 STUNDEN ZU DEN SCHÖNEN STRÄNDEN DER VERGESSENEN KÜSTE! Der überdachte Außenbereich des Hauses bietet einen gemütlichen Ort, um die Natur zusammen mit Ihrem Whirlpool zu genießen. Das Äußere der Veranden und Gauben trägt zu seinem Charme bei. Beim Durchgang durch die Eingangstür gelangt man über das Foyer in einen offenen Wohnbereich mit Küche und Frühstücksbereich mit Blick auf den See. Genießen Sie den Gaskamin in den Herbst- und Wintermonaten. Die Spezialdecken ergänzen das offene Konzept des Untergeschosses. Ein wunderschöner Kronleuchter schmückt das formelle Esszimmer für diese besonderen Mahlzeiten. Die Hauptschlafzimmer-Suite und das Bad befinden sich im Erdgeschoss und auch ein zweites Schlafzimmer/Büro. Im Obergeschoss befinden sich zwei weitere Schlafzimmer, eine Badewanne und eine Sitzecke. Über der großen Doppelgarage befindet sich ein Bonusraum, der derzeit als Kunstatelier genutzt wird, aber viele Verwendungszwecke haben könnte. Hier finden Sie alles, was man von einem maßgeschneiderten Haus erwarten würde, wie z. B. Kronenleisten, breite Fußleisten, Einbauten, Einbauleuchten und vieles mehr. Alle Geräte, einschließlich Waschmaschine und Trockner, verbleiben im Haus. Das ATV und der Wanderweg führen Sie zu Ihrem Unterhaltungsbereich im Freien, der mit allem ausgestattet ist, was Sie für ein Treffen im Freien benötigen: TV im Freien, Waschbecken, Kühlschrank, Mikrowelle, Bar/Tische und Damenzimmer. Noch ein paar Stufen und Sie sind an den beiden Slipdocks mit hydraulischen Hebebühnen (einer für Ponton) mit Beleuchtung und Wasser. Auf dem Dock befindet sich auch ein Stauraum für Ihre Ausrüstung. Vergessen Sie nicht, dass sich oben am Eingang zu diesem Anwesen ein "fast neues" 20X30 verdrahtetes Metallgebäude mit Rolltoren zum Aufbewahren von Booten, Jetskis oder allem, was Sie sicher und vor den Elementen geschützt haben möchten, befindet. Ein einzigartiges Haus am See mit einem Hauch von Bergleben. Ein Muss! Rufen Sie einen Makler an, um einen Besichtigungstermin zu vereinbaren.
BEAUTIFUL LAKE VIEWS, WORLD CLASS FISHIING-bass, bream, crappie, catfish, strips- AND ONLY 1 1/2 HOURS TO THE BEAUTIFUL BEACHES OF THE FORGOTTEN COAST! The home's covered outdoor space provides a cozy place to enjoy the outdoors along with your jacuzzi. The exterior of porches and dormers add to its charm. Walking through the front door, the foyer leads to an open living area with kitchen and breakfast area overlooking the lake. Enjoy the gas log fireplace during the fall and winter months. The specialty ceilings add to the open concept of the bottom floor. A beautiful chandelier adorns the formal dining room for those special meals. The master bedroom suite and bath are located downstairs and also a second bedroom/office. Upstairs are two additional bedrooms, a bath and a sitting area. Over the large double garage is a bonus room currently being used as an art studio but could have many uses. You will find all one would expect with a custom built home such as crown molding, wide baseboards , built-ins, recessed lighting and much more. All the appliances including the washer and dryer remain with the home. The ATV and walking path take you to your outdoor entertaining area equipped with all you need to host an outdoor get together: outdoor TV, sink, frig, microwave, bar/tables and ladies room. A few more steps and you are at the two slip dock with hydraulic lifts (one for pontoon) with lighting and water. There is also a storage area on the dock for your equipment. Don't forget at the top of the entrance to this property is an "almost new" 20X30 wired metal building with rollup doors for storing boats, jet skis or anything you want secured and protected from the elements. A unique lakefront home with a hint of mountain living. A must see! Call a Realtor for an appointment to view.
Referentie:
EDEN-T101834625
Land:
US
Stad:
Bainbridge
Postcode:
39817
Categorie:
Residentieel
Type vermelding:
Te koop
Type woning:
Huis en eengezinswoning
Omvang woning:
263 m²
Omvang perceel:
6.677 m²
Slaapkamers:
4
Badkamers:
2
Toilet:
1
Parkeerplaatsen:
1
