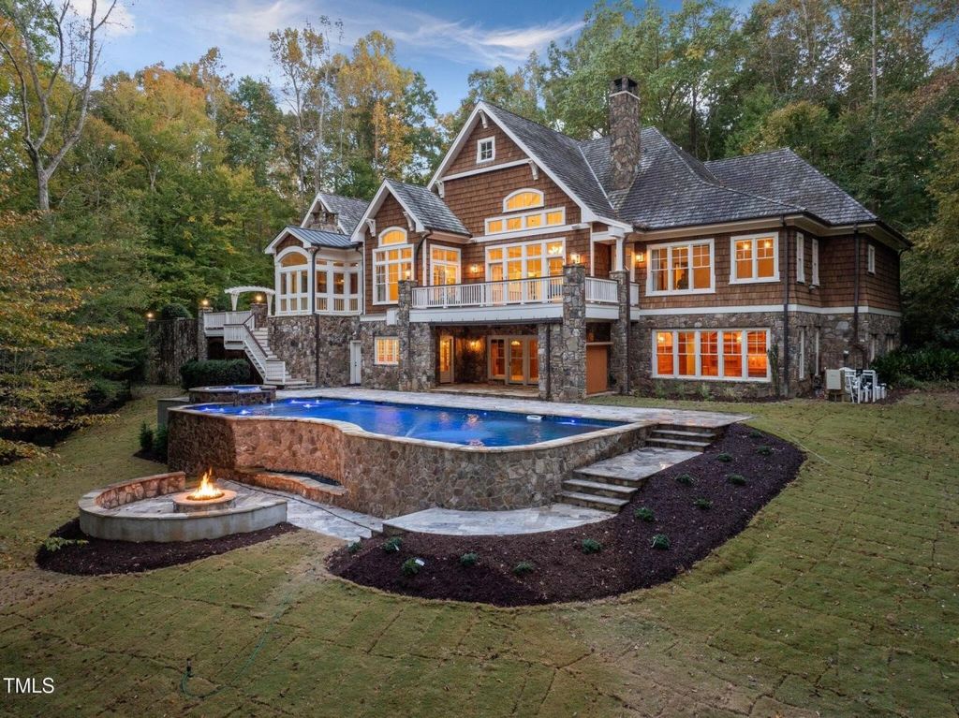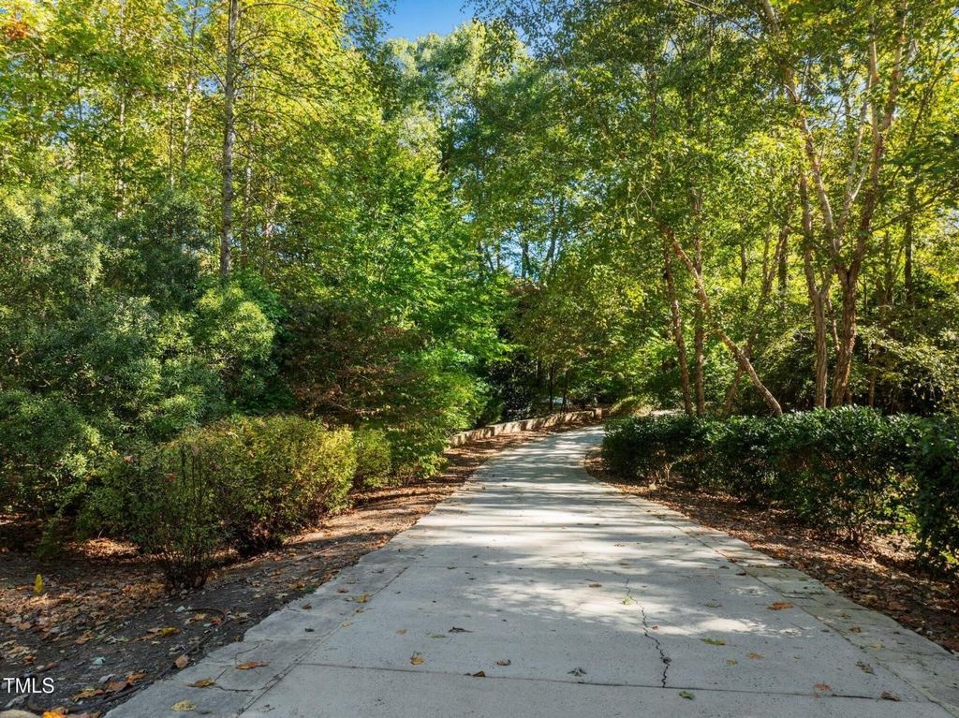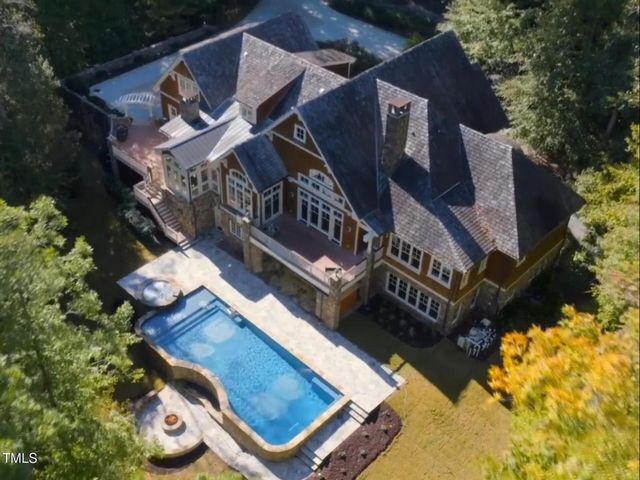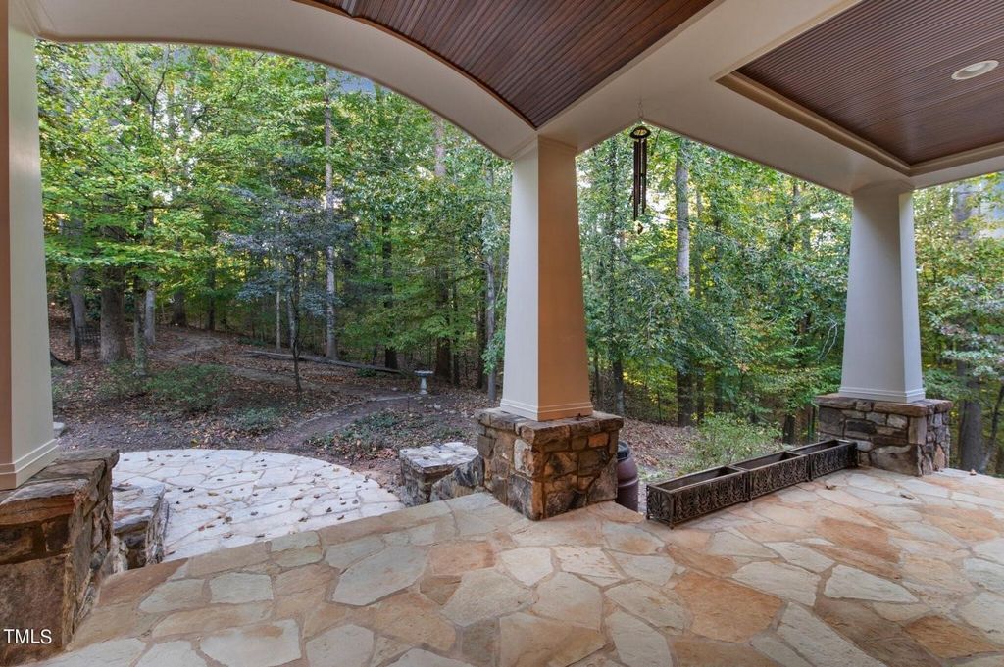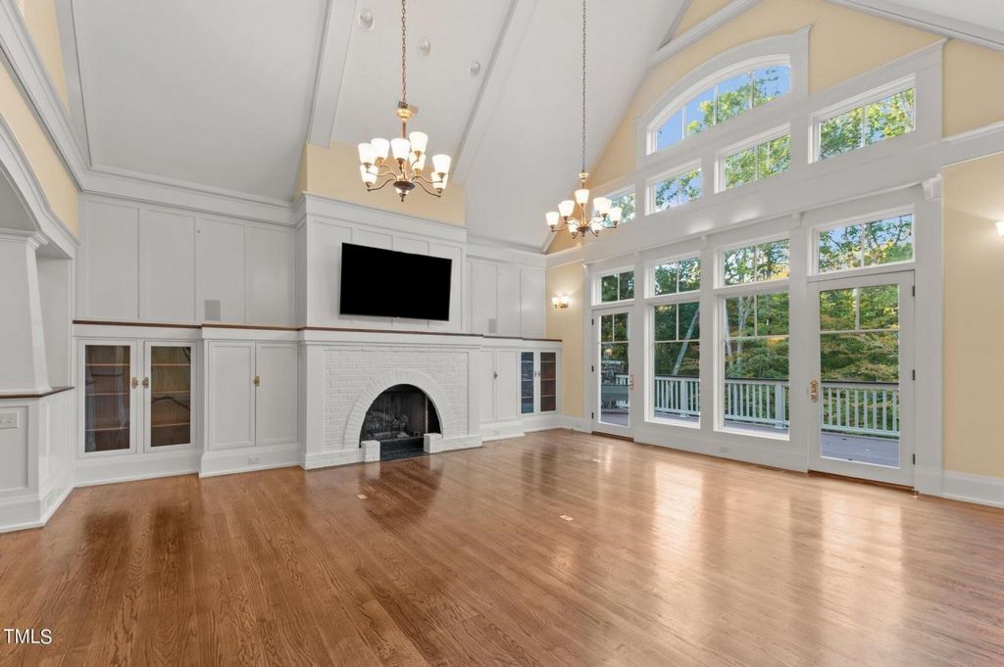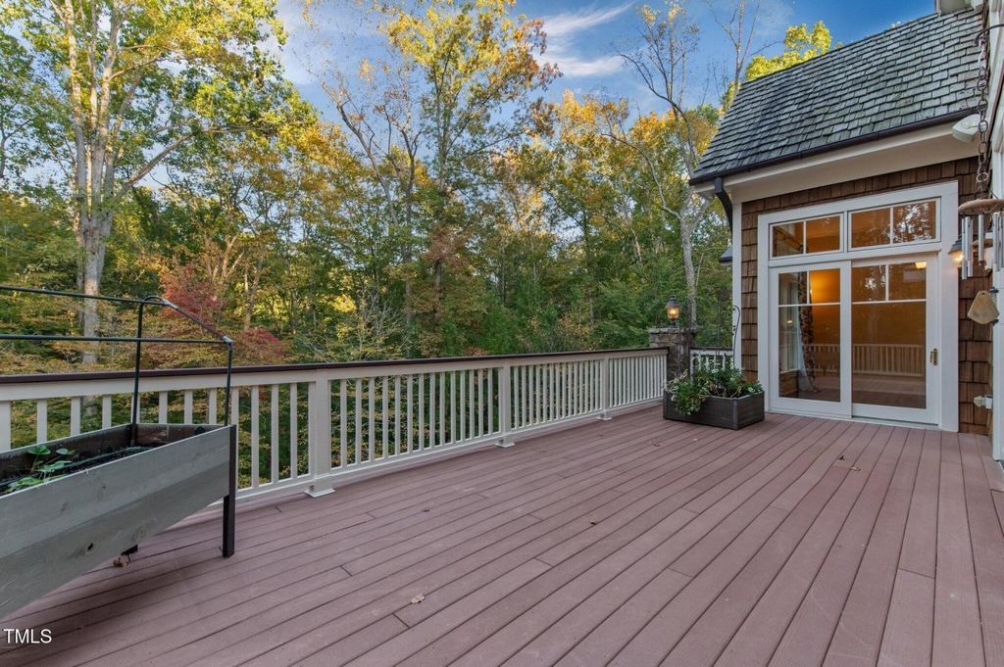FOTO'S WORDEN LADEN ...
Huis en eengezinswoning te koop — Leesville
EUR 3.083.769
Huis en eengezinswoning (Te koop)
Referentie:
EDEN-T101769590
/ 101769590
Hampton-Inspired Estate in Exclusive Linville Community This high-quality Hampton-inspired estate combines luxury, craftsmanship, and thoughtful design, nestled on a private 3.81-acre lot in the prestigious gated Linville community in North Raleigh. Perfectly suited for multi-generational living, this 10,165-square-foot home offers an array of meticulously crafted spaces and additional unfinished areas. Main Floor The main floor balances elegance and functionality, starting with a grand 9-foot entry door, site-finished oak floors, upscale lighting and hardware, soaring 10+ foot ceilings, and solid 8-foot doors throughout. The family room features a cathedral ceiling with exposed beams, custom cabinetry, a raised hearth gas fireplace (one of four in the home), and access to a spacious Trex deck, perfect for entertaining. The owner's suite is a private sanctuary with a deep tray ceiling, a cozy sitting room with a fireplace, large windows, and private deck access overlooking the pool. The spa-inspired ensuite includes heated tile floors, a zero-entry glass shower, dual dressing rooms with sinks and toilets, a soaking tub, a hidden TV behind the mirror, and custom cherry wood closets with additional built-ins. The gourmet kitchen is a chef's dream, boasting a Viking six-burner downdraft cooktop, Bosch dishwasher, SubZero refrigerator drawers, a farmhouse sink with a pot filler, ample soapstone countertops, an oversized island, and a walk-in pantry with a full-size refrigerator. Adjacent to the kitchen is a breakfast room with pool views, and a 3-season porch equipped with rollout casement windows, screens, a gas grill, and a vent. The formal dining room features board and batten detailing, corner windows, and a butler's pantry with a sink and ice maker connection. A spacious office/music room is adorned with curved glass doors and custom cabinetry. The dedicated laundry room includes a "garden window" for natural light, additional storage, a Sir Dry appliance, washer and dryer, half bath and the flexibility to function as a scullery kitchen with a sink. Upper Level The upstairs offers a self-contained living area ideal for extended family or guests. It includes three private en suites, a kitchenette, a laundry area, two bonus rooms, and access via both an elevator and backstairs. Basement The fully finished basement enhances the home's living space with 10-foot ceilings, a billiard room (table included), an exercise room with cork flooring, a large office featuring knotty pine paneling, a conditioned 1,000+ bottle wine cellar, a flex room for theater or studio use, and a spacious family room with a gas fireplace and game area. A basement kitchenette features zinc countertops, glass-front cabinets, a ceramic farmhouse sink, a Bosch dishwasher, dual refrigerators, and pool views. Outdoor Living The outdoor spaces are equally impressive, highlighted by a newly added 49x20 saltwater gunite heated pool with an integrated waterfall jetted spa, a gas fire pit with a waterfall and seating area, a Travertine deck and steps, LED lighting, and app-controlled features. Additional amenities include a 4/5-person sauna, a workshop with pool access, and an expansive patio, making this estate perfect for hosting gatherings. Additional Features Unheated spaces include a rear covered porch, a pool-changing room/workshop, a large walkup attic, and the 3-season porch. The estate is enhanced with a whole-house reverse osmosis water filtration system, updated seven-zone HVAC with a dehumidifier, and a three-level wheelchair-accessible elevator. The exterior is built for durability with freshly painted AZEK rot-resistant trim, a 50-year hand-split cedar roof, a cedar and stone facade, and copper gutters. The three-car garage is car-lift ready, with tall ceilings, two house entries (one with a ramp), a service door, sink, cabinetry, and ample parking. Community Amenities Linville offers exclusive access to tennis courts, a separate pool, walking trails, and a playground, ensuring a vibrant community atmosphere. For additional details, please see the extensive Feature Sheet. Some rooms are not listed in MLS.
Meer bekijken
Minder bekijken
Hampton-Inspired Estate in Exclusive Linville Community This high-quality Hampton-inspired estate combines luxury, craftsmanship, and thoughtful design, nestled on a private 3.81-acre lot in the prestigious gated Linville community in North Raleigh. Perfectly suited for multi-generational living, this 10,165-square-foot home offers an array of meticulously crafted spaces and additional unfinished areas. Main Floor The main floor balances elegance and functionality, starting with a grand 9-foot entry door, site-finished oak floors, upscale lighting and hardware, soaring 10+ foot ceilings, and solid 8-foot doors throughout. The family room features a cathedral ceiling with exposed beams, custom cabinetry, a raised hearth gas fireplace (one of four in the home), and access to a spacious Trex deck, perfect for entertaining. The owner's suite is a private sanctuary with a deep tray ceiling, a cozy sitting room with a fireplace, large windows, and private deck access overlooking the pool. The spa-inspired ensuite includes heated tile floors, a zero-entry glass shower, dual dressing rooms with sinks and toilets, a soaking tub, a hidden TV behind the mirror, and custom cherry wood closets with additional built-ins. The gourmet kitchen is a chef's dream, boasting a Viking six-burner downdraft cooktop, Bosch dishwasher, SubZero refrigerator drawers, a farmhouse sink with a pot filler, ample soapstone countertops, an oversized island, and a walk-in pantry with a full-size refrigerator. Adjacent to the kitchen is a breakfast room with pool views, and a 3-season porch equipped with rollout casement windows, screens, a gas grill, and a vent. The formal dining room features board and batten detailing, corner windows, and a butler's pantry with a sink and ice maker connection. A spacious office/music room is adorned with curved glass doors and custom cabinetry. The dedicated laundry room includes a "garden window" for natural light, additional storage, a Sir Dry appliance, washer and dryer, half bath and the flexibility to function as a scullery kitchen with a sink. Upper Level The upstairs offers a self-contained living area ideal for extended family or guests. It includes three private en suites, a kitchenette, a laundry area, two bonus rooms, and access via both an elevator and backstairs. Basement The fully finished basement enhances the home's living space with 10-foot ceilings, a billiard room (table included), an exercise room with cork flooring, a large office featuring knotty pine paneling, a conditioned 1,000+ bottle wine cellar, a flex room for theater or studio use, and a spacious family room with a gas fireplace and game area. A basement kitchenette features zinc countertops, glass-front cabinets, a ceramic farmhouse sink, a Bosch dishwasher, dual refrigerators, and pool views. Outdoor Living The outdoor spaces are equally impressive, highlighted by a newly added 49x20 saltwater gunite heated pool with an integrated waterfall jetted spa, a gas fire pit with a waterfall and seating area, a Travertine deck and steps, LED lighting, and app-controlled features. Additional amenities include a 4/5-person sauna, a workshop with pool access, and an expansive patio, making this estate perfect for hosting gatherings. Additional Features Unheated spaces include a rear covered porch, a pool-changing room/workshop, a large walkup attic, and the 3-season porch. The estate is enhanced with a whole-house reverse osmosis water filtration system, updated seven-zone HVAC with a dehumidifier, and a three-level wheelchair-accessible elevator. The exterior is built for durability with freshly painted AZEK rot-resistant trim, a 50-year hand-split cedar roof, a cedar and stone facade, and copper gutters. The three-car garage is car-lift ready, with tall ceilings, two house entries (one with a ramp), a service door, sink, cabinetry, and ample parking. Community Amenities Linville offers exclusive access to tennis courts, a separate pool, walking trails, and a playground, ensuring a vibrant community atmosphere. For additional details, please see the extensive Feature Sheet. Some rooms are not listed in MLS.
Поместье в стиле Хэмптона в эксклюзивном сообществе Линвилл Это высококачественное поместье, вдохновленное Хэмптоном, сочетает в себе роскошь, мастерство и продуманный дизайн, расположенное на частном участке площадью 3,81 акра в престижном закрытом поселке Линвилл в Северном Роли. Этот дом площадью 10 165 квадратных футов, идеально подходящий для проживания нескольких поколений, предлагает множество тщательно продуманных пространств и дополнительных незавершенных площадей. Главный этаж Главный этаж сочетает в себе элегантность и функциональность, начиная с грандиозной 9-футовой входной двери, дубовых полов с отделкой, высококлассного освещения и оборудования, высоких потолков 10+ футов и массивных 8-футовых дверей. В семейной комнате есть кафедральный потолок с открытыми балками, изготовленные на заказ шкафы, газовый камин с поднятым очагом (один из четырех в доме) и выход на просторную террасу Trex, идеально подходящую для развлечений. Апартаменты владельца представляют собой частное святилище с глубоким потолком, уютной гостиной с камином, большими окнами и выходом на частную террасу с видом на бассейн. Ванная комната в стиле спа включает в себя полы с подогревом, стеклянный душ с нулевым входом, двойные гардеробные с раковинами и туалетами, глубокую ванну, скрытый телевизор за зеркалом и изготовленные на заказ шкафы из вишневого дерева с дополнительными встроенными шкафами. Изысканная кухня — мечта шеф-повара, она может похвастаться варочной панелью Viking с шестью конфорками, посудомоечной машиной Bosch, ящиками холодильника SubZero, фермерской раковиной с наполнителем для кастрюль, вместительными столешницами из мыльного камня, большим островом и кладовой с полноразмерным холодильником. К кухне примыкает зал для завтраков с видом на бассейн и 3-сезонная веранда, оборудованная выкатными створчатыми окнами, экранами, газовым грилем и вентиляционным отверстием. Официальная столовая отделана досками и рейками, угловыми окнами и кладовой дворецкого с раковиной и подключением к льдогенератору. Просторная офисная/музыкальная комната украшена изогнутыми стеклянными дверями и изготовленными на заказ шкафами. Специальная прачечная включает в себя «садовое окно» для естественного освещения, дополнительное место для хранения, прибор Sir Dry, стиральную и сушильную машины, полуванную комнату и возможность работать как посудомойка с раковиной. Верхний уровень Верхний этаж предлагает автономную гостиную, идеально подходящую для большой семьи или гостей. Он включает в себя три отдельные ванные комнаты, мини-кухню, прачечную, две бонусные комнаты, а также доступ через лифт и заднюю лестницу. Подвал Полностью законченный подвал улучшает жилое пространство дома с 10-футовыми потолками, бильярдной (стол включен), тренажерным залом с пробковым полом, большим офисом с сучковатыми сосновыми панелями, кондиционированным винным погребом на 1,000+ бутылок, гибкой комнатой для использования в театре или студии, а также просторной семейной комнатой с газовым камином и игровой зоной. Мини-кухня в подвале оснащена цинковыми столешницами, стеклянными шкафами, керамической раковиной, посудомоечной машиной Bosch, двойными холодильниками и видом на бассейн. Жизнь на открытом воздухе Открытые пространства не менее впечатляют, их выделяют недавно добавленный бассейн с подогревом морской воды 49x20 со встроенным спа-салоном с водопадом, газовой костровой ямой с водопадом и зоной отдыха, террасой и ступенями из травертина, светодиодным освещением и функциями, управляемыми приложением. Дополнительные удобства включают сауну на 4/5 человек, мастерскую с выходом к бассейну и просторный внутренний дворик, что делает это поместье идеальным для проведения встреч. Дополнительные особенности Неотапливаемые помещения включают заднюю крытую веранду, раздевалку/мастерскую у бассейна, большую чердак и 3-сезонную веранду. Поместье дополнено системой фильтрации воды обратного осмоса во всем доме, обновленной семизонной системой отопления, вентиляции и кондиционирования воздуха с осушителем воздуха и трехуровневым лифтом, доступным для инвалидных колясок. Экстерьер рассчитан на долговечность со свежевыкрашенной антигнилостной отделкой AZEK, 50-летней кедровой крышей, разделенной вручную, фасадом из кедра и камня, а также медными водосточными желобами. Гараж на три машины готов к установке автомобильного лифта, с высокими потолками, двумя входами в дом (один с пандусом), служебной дверью, раковиной, шкафами и просторной парковкой. Общественные удобства Linville предлагает эксклюзивный доступ к теннисным кортам, отдельному бассейну, пешеходным дорожкам и детской площадке, обеспечивая яркую атмосферу сообщества. Для получения дополнительной информации, пожалуйста, ознакомьтесь с обширным списком функций. Некоторые номера не указаны в MLS.
Hampton-inspiriertes Anwesen in exklusiver Linville-Gemeinde Dieses hochwertige, von Hampton inspirierte Anwesen kombiniert Luxus, Handwerkskunst und durchdachtes Design und befindet sich auf einem privaten 3,81 Hektar großen Grundstück in der prestigeträchtigen, geschlossenen Linville-Gemeinde in North Raleigh. Dieses 10.165 Quadratmeter große Haus eignet sich perfekt für das Wohnen mehrerer Generationen und bietet eine Reihe von sorgfältig gestalteten Räumen und zusätzlichen unfertigen Bereichen. Hauptgeschoss Das Erdgeschoss vereint Eleganz und Funktionalität, beginnend mit einer großen 9-Fuß-Eingangstür, bauseitig fertiggestellten Eichenböden, hochwertiger Beleuchtung und Beschlägen, hohen 10+ Fuß hohen Decken und soliden 8-Fuß-Türen im gesamten Haus. Das Familienzimmer verfügt über eine Kathedralendecke mit sichtbaren Balken, maßgefertigte Schränke, einen erhöhten Gaskamin (einer von vier im Haus) und Zugang zu einer geräumigen Trex-Terrasse, die sich perfekt für Unterhaltung eignet. Die Suite des Eigentümers ist ein privates Refugium mit einer tiefen Tablettdecke, einem gemütlichen Wohnzimmer mit Kamin, großen Fenstern und privatem Zugang zur Terrasse mit Blick auf den Pool. Das vom Spa inspirierte Bad verfügt über beheizte Fliesenböden, eine Glasdusche ohne Eintritt, zwei Ankleidezimmer mit Waschbecken und Toiletten, eine Badewanne, einen versteckten Fernseher hinter dem Spiegel und maßgefertigte Schränke aus Kirschholz mit zusätzlichen Einbauten. Die Gourmetküche ist der Traum eines jeden Küchenchefs und verfügt über ein Wikinger-Kochfeld mit sechs Brennern, einen Bosch-Geschirrspüler, SubZero-Kühlschubladen, eine Bauernhausspüle mit Topffüller, großzügige Speckstein-Arbeitsplatten, eine übergroße Insel und eine begehbare Speisekammer mit einem großen Kühlschrank. Angrenzend an die Küche befindet sich ein Frühstücksraum mit Blick auf den Pool und eine 3-Jahreszeiten-Veranda mit ausfahrbaren Flügelfenstern, Bildschirmen, einem Gasgrill und einer Entlüftung. Das formelle Esszimmer verfügt über Bretter- und Lattendetails, Eckfenster und eine Butler-Speisekammer mit Waschbecken und Eismaschinenanschluss. Ein geräumiges Büro-/Musikzimmer ist mit gebogenen Glastüren und maßgefertigten Schränken geschmückt. Die spezielle Waschküche verfügt über ein "Gartenfenster" für natürliches Licht, zusätzlichen Stauraum, ein Sir Dry-Gerät, eine Waschmaschine und einen Trockner, ein halbes Bad und die Flexibilität, als Spülküche mit Spüle zu fungieren. Obere Etage: Das Obergeschoss bietet einen in sich geschlossenen Wohnbereich, ideal für Großfamilien oder Gäste. Es verfügt über drei private Badezimmer, eine Küchenzeile, einen Waschbereich, zwei Bonuszimmer und Zugang über einen Aufzug und eine Hintertreppe. Keller Der komplett fertiggestellte Keller wertet den Wohnraum des Hauses mit 10 Fuß hohen Decken, einem Billardzimmer (Tisch inklusive), einem Fitnessraum mit Korkboden, einem großen Büro mit knorriger Kiefernvertäfelung, einem klimatisierten Weinkeller mit 1.000+ Flaschen, einem flexiblen Raum für Theater oder Studio und einem geräumigen Familienzimmer mit Gaskamin und Spielbereich auf. Eine Küchenzeile im Keller verfügt über Arbeitsplatten aus Zink, Vitrinen mit Glasfront, ein Keramikwaschbecken für den Bauernhof, einen Geschirrspüler von Bosch, zwei Kühlschränke und Blick auf den Pool. Die Außenbereiche sind ebenso beeindruckend und werden durch einen neu hinzugefügten 49x20 Salzwasser-Pool mit beheiztem Wasser und einem integrierten Wasserfall-Spa, eine Gasfeuerstelle mit Wasserfall und Sitzbereich, eine Travertin-Terrasse und -Stufen, LED-Beleuchtung und App-gesteuerte Funktionen hervorgehoben. Zu den weiteren Annehmlichkeiten gehören eine Sauna für 4/5 Personen, eine Werkstatt mit Zugang zum Pool und eine weitläufige Terrasse, die dieses Anwesen perfekt für die Ausrichtung von Zusammenkünften macht. Zu den unbeheizten Räumen gehören eine hintere überdachte Veranda, ein Pool-Umkleideraum/eine Werkstatt, ein großer begehbarer Dachboden und die 3-Jahreszeiten-Veranda. Das Anwesen ist mit einem Umkehrosmose-Wasserfiltersystem für das ganze Haus, einer aktualisierten Sieben-Zonen-Klimaanlage mit Luftentfeuchter und einem dreistöckigen, rollstuhlgerechten Aufzug ausgestattet. Das Äußere ist auf Langlebigkeit ausgelegt mit frisch gestrichenen AZEK-verrottungsbeständigen Verkleidungen, einem 50 Jahre alten, handgespaltenen Zederndach, einer Fassade aus Zedernholz und Stein sowie Kupferrinnen. Die Garage für drei Autos ist mit hohen Decken, zwei Hauseingängen (einer mit Rampe), einer Servicetür, einem Waschbecken, Schränken und ausreichend Parkplätzen ausgestattet. Das Linville bietet exklusiven Zugang zu Tennisplätzen, einem separaten Pool, Wanderwegen und einem Spielplatz und sorgt so für eine lebendige Gemeinschaftsatmosphäre. Weitere Informationen finden Sie im umfangreichen Feature Sheet. Einige Zimmer sind nicht in MLS gelistet.
Hampton-inspirerad egendom i exklusivt Linville-samhälle Denna högkvalitativa Hampton-inspirerade egendom kombinerar lyx, hantverk och genomtänkt design, inbäddat på en privat 3,81 hektar stor tomt i det prestigefyllda gated Linville-samhället i North Raleigh. Detta 10 165 kvadratmeter stora hem är perfekt lämpat för boende i flera generationer och erbjuder en rad noggrant utformade utrymmen och ytterligare oavslutade områden. Huvudvåning Bottenvåningen balanserar elegans och funktionalitet, och börjar med en storslagen 9-fots entrédörr, platsfärdiga ekgolv, exklusiv belysning och hårdvara, skyhöga 10+ fot i tak och solida 8-fots dörrar i hela. Familjerummet har ett katedraltak med synliga bjälkar, anpassade skåp, en upphöjd gasspis (en av fyra i hemmet) och tillgång till ett rymligt Trex-däck, perfekt för underhållning. Ägarens svit är en privat fristad med ett djupt bricktak, ett mysigt vardagsrum med öppen spis, stora fönster och privat tillgång till däck med utsikt över poolen. Det spa-inspirerade badrummet har uppvärmda klinkergolv, en dusch i glas med noll ingång, dubbla omklädningsrum med handfat och toaletter, ett badkar, en dold TV bakom spegeln och anpassade garderober i körsbärsträ med ytterligare inbyggda funktioner. Gourmetköket är en kocks dröm, med en Viking sexlågig spishäll, Bosch-diskmaskin, SubZero kylskåpslådor, en bondgårdsdiskbänk med grytfyllare, gott om bänkskivor i täljsten, en överdimensionerad ö och ett walk-in-skafferi med ett kylskåp i full storlek. I anslutning till köket finns ett frukostrum med utsikt över poolen och en veranda med 3 säsonger utrustad med utrullningsfönster, skärmar, en gasolgrill och en ventil. Den formella matsalen har detaljer av brädor och läkt, hörnfönster och ett butlerskafferi med diskbänk och ismaskinsanslutning. Ett rymligt kontor/musikrum är utsmyckat med böjda glasdörrar och specialbyggda skåp. Den dedikerade tvättstugan har ett "trädgårdsfönster" för naturligt ljus, extra förvaring, en Sir Dry-apparat, tvättmaskin och torktumlare, halvt badrum och flexibiliteten att fungera som ett diskkök med diskbänk. Övre plan På övervåningen finns ett fristående vardagsrum som är perfekt för storfamilj eller gäster. Det inkluderar tre privata badrum, ett pentry, en tvättstuga, två bonusrum och tillgång via både hiss och baktrappa. Källare Den helt färdiga källaren förbättrar hemmets vardagsrum med 10 fot i tak, ett biljardrum (bord ingår), ett träningsrum med korkgolv, ett stort kontor med knotiga furupaneler, en konditionerad 1 000+ flaska vinkällare, ett flexrum för teater- eller studiobruk och ett rymligt allrum med gasspis och spelområde. Pentryt i källaren har bänkskivor i zink, vitrinskåp, en keramisk diskbänk i bondgård, en diskmaskin från Bosch, dubbla kylskåp och utsikt över poolen. Utomhus Utomhus Utrymmena är lika imponerande, framhävda av en nyligen tillagd 49x20 saltvatten gunite uppvärmd pool med ett integrerat vattenfall jettat spa, en gaseldstad med ett vattenfall och sittgrupp, ett travertindäck och trappsteg, LED-belysning och appstyrda funktioner. Ytterligare bekvämligheter inkluderar en bastu för 4/5 personer, en verkstad med tillgång till poolen och en vidsträckt uteplats, vilket gör denna gård perfekt för att vara värd för sammankomster. Ytterligare funktioner Ouppvärmda utrymmen inkluderar en täckt veranda på baksidan, ett omklädningsrum/verkstad vid poolen, en stor vindsvåning och verandan med 3 säsonger. Gården har förbättrats med ett vattenfiltreringssystem för omvänd osmos i hela huset, uppdaterad sjuzons HVAC med en avfuktare och en rullstolsanpassad hiss i tre nivåer. Exteriören är byggd för hållbarhet med nymålade AZEK-rötbeständiga detaljer, ett 50-årigt handdelat cederträtak, en fasad av cederträ och sten och kopparrännor. Garaget för tre bilar är redo för billyft, med högt i tak, två husingångar (en med ramp), en servicedörr, handfat, skåp och gott om parkeringsplatser. Samhällsbekvämligheter Linville erbjuder exklusiv tillgång till tennisbanor, en separat pool, vandringsleder och en lekplats, vilket garanterar en livlig samhällsatmosfär. För ytterligare information, se det omfattande funktionsbladet. Vissa rum är inte listade i MLS.
Referentie:
EDEN-T101769590
Land:
US
Stad:
Raleigh
Postcode:
27613
Categorie:
Residentieel
Type vermelding:
Te koop
Type woning:
Huis en eengezinswoning
Omvang woning:
944 m²
Kamers:
4
Slaapkamers:
4
Badkamers:
6
Toilet:
1

