FOTO'S WORDEN LADEN ...
Huis en eengezinswoning (Te koop)
3 slk
2 bk
Referentie:
EDEN-T101754591
/ 101754591
Referentie:
EDEN-T101754591
Land:
AU
Stad:
Glen Iris
Postcode:
3146
Categorie:
Residentieel
Type vermelding:
Te koop
Type woning:
Huis en eengezinswoning
Slaapkamers:
3
Badkamers:
2
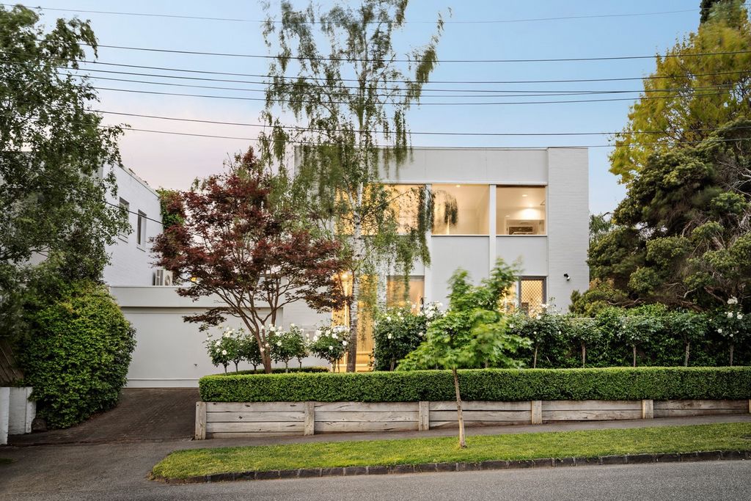
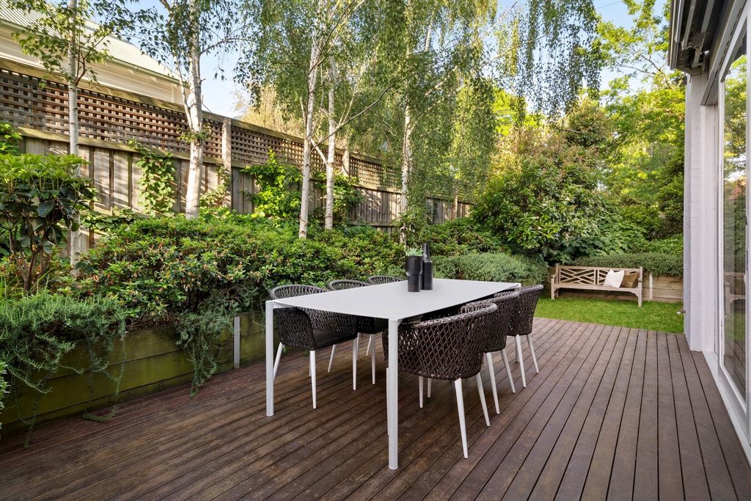
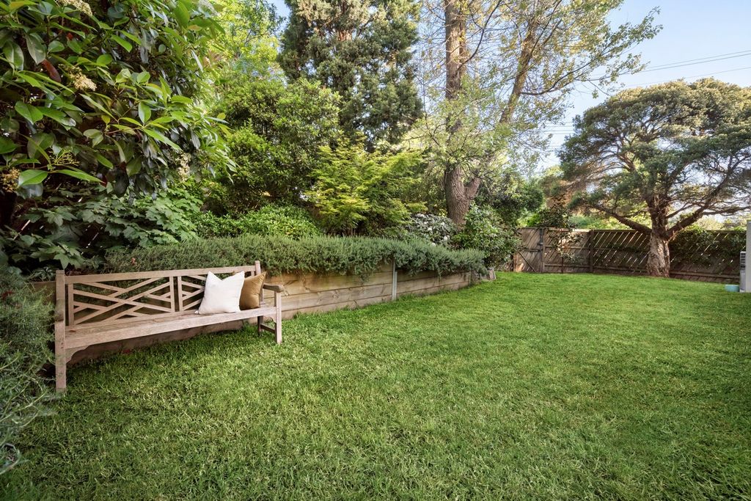
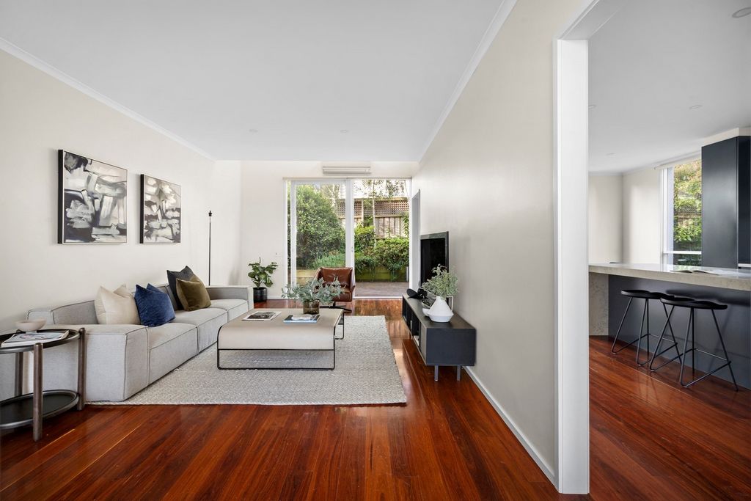
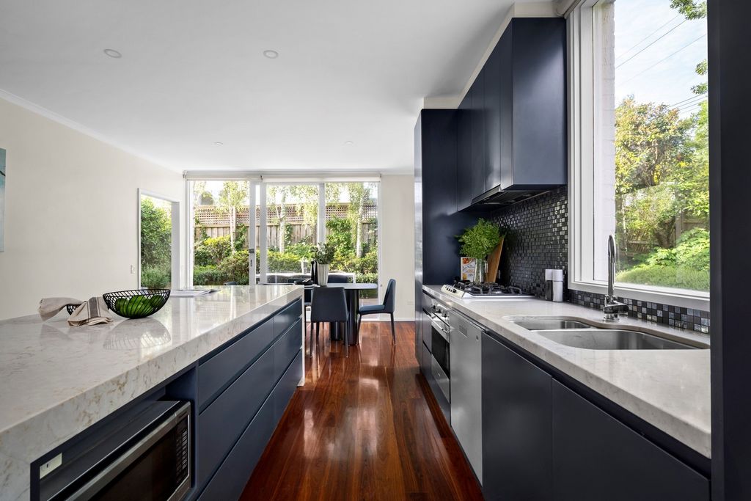
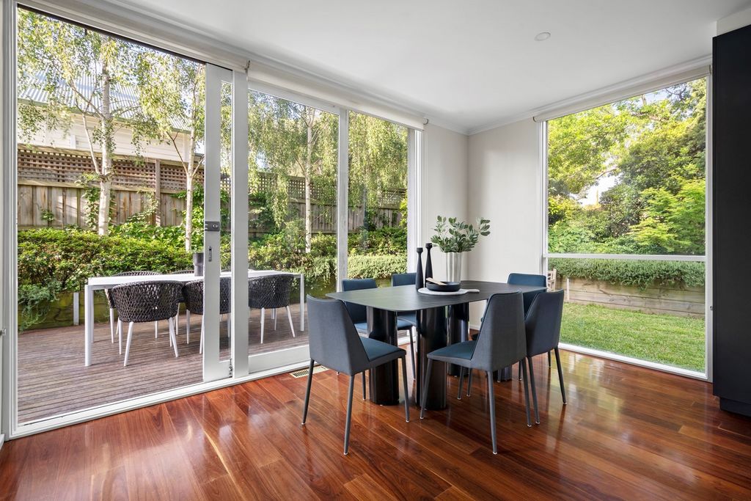
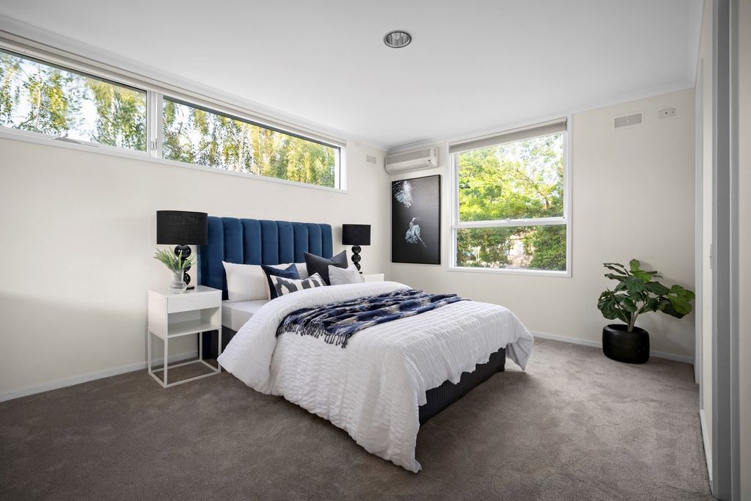
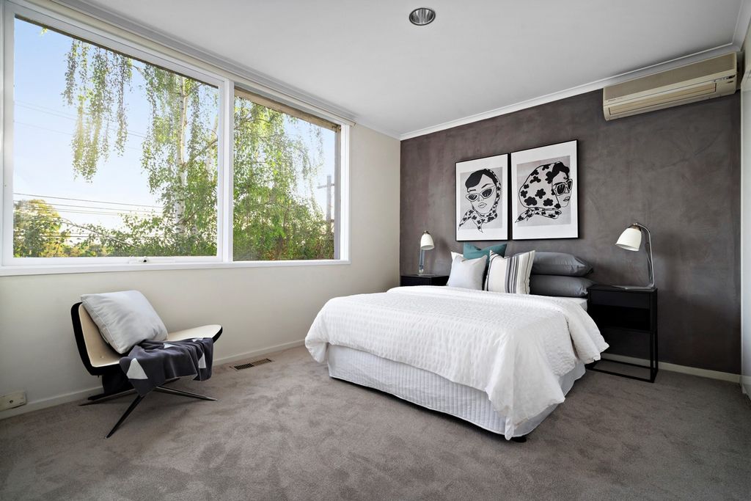
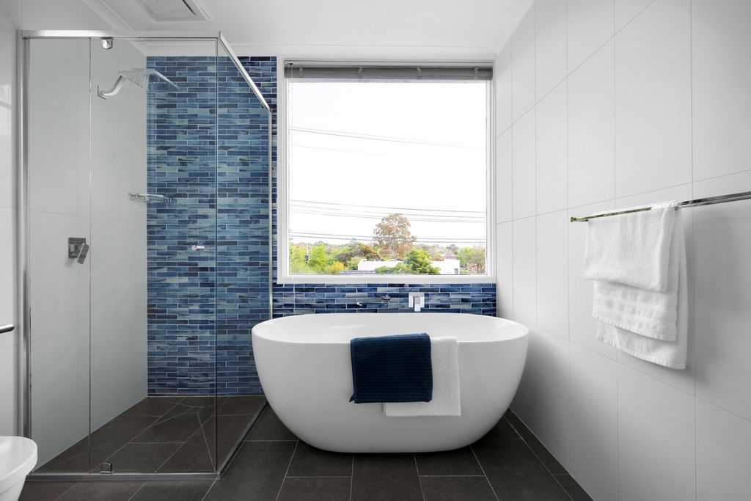
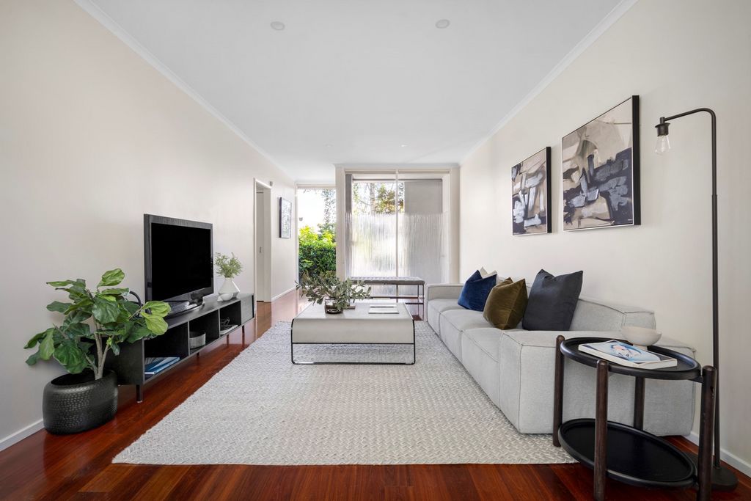
Indulgent spaces are further highlighted on the upper level by 3 robed bedrooms (main with stylish ensuite/WIR) and chic fully tiled bathroom.
Superbly low-maintenance and finished to perfection with the addition of ducted heating, split system AC, private entertaining deck, guest WC, ducted vacuum and double garage. Positioned in a prized locale, moments to Ferndale Park, elite schools, train station, Leo's supermarket and Tooronga Village. Meer bekijken Minder bekijken Nestled within a large wrap-around leafy garden backdrop, this unique architect designed residence provides a contemporary lifestyle of stunning sun-soaked living. Blue gum timber floors and premium finishes add sophistication to the dual-zoned layout, with an inviting lounge accentuated by a towering, voided ceiling and complementing a sleek well-equipped kitchen/meals area boasting stone surfaces and Smeg/Asko appliances – capturing beautiful garden aspects and saturating northern light.
Indulgent spaces are further highlighted on the upper level by 3 robed bedrooms (main with stylish ensuite/WIR) and chic fully tiled bathroom.
Superbly low-maintenance and finished to perfection with the addition of ducted heating, split system AC, private entertaining deck, guest WC, ducted vacuum and double garage. Positioned in a prized locale, moments to Ferndale Park, elite schools, train station, Leo's supermarket and Tooronga Village. Nichée dans un grand jardin verdoyant enveloppant, cette résidence d’architecte unique offre un style de vie contemporain de superbe vie ensoleillée. Des planchers en bois de gomme bleue et des finitions haut de gamme ajoutent de la sophistication à l’aménagement à deux zones, avec un salon accueillant accentué par un plafond imposant et vide et complétant une cuisine / salle à manger élégante et bien équipée avec des surfaces en pierre et des appareils Smeg / Asko - capturant de beaux aspects du jardin et saturant la lumière du nord.
Les espaces indulgents sont encore mis en valeur au niveau supérieur par 3 chambres superposées (principale avec salle de bains élégante / WIR) et une salle de bains chic entièrement carrelée.
Superbement facile d’entretien et fini à la perfection avec l’ajout d’un chauffage par conduits, d’un système de climatisation split, d’une terrasse de divertissement privée, de toilettes invités, d’un aspirateur par conduits et d’un garage double. Situé dans un endroit prisé, à quelques minutes de Ferndale Park, des écoles d’élite, de la gare, du supermarché Leo’s et du village de Tooronga. Aninhada em um grande cenário de jardim frondoso, esta residência exclusiva projetada por arquitetos oferece um estilo de vida contemporâneo de uma vida deslumbrante e ensolarada. Pisos de madeira de goma azul e acabamentos premium adicionam sofisticação ao layout de duas zonas, com um lounge convidativo acentuado por um teto alto e vazio e complementando uma cozinha/área de refeições elegante e bem equipada com superfícies de pedra e eletrodomésticos Smeg/Asko - capturando belos aspectos do jardim e saturando a luz do norte.
Os espaços indulgentes são ainda mais destacados no nível superior por 3 quartos com roupões (principal com banheiro privativo / WIR elegante) e banheiro chique totalmente revestido.
Soberbamente de baixa manutenção e acabamento perfeito com a adição de aquecimento por dutos, sistema split AC, deck de entretenimento privado, WC de hóspedes, aspiração por dutos e garagem dupla. Posicionado em um local premiado, a poucos minutos do Ferndale Park, escolas de elite, estação de trem, supermercado Leo's e Tooronga Village. Сгушена на фона на голяма зелена градина, тази уникална резиденция, проектирана от архитекти, осигурява съвременен начин на живот със зашеметяващ слънчев живот. Сините дървени подове и първокласните покрития добавят изтънченост към двузоновото оформление, с привлекателен салон, подчертан от извисяващ се таван и допълващ елегантна добре оборудвана кухня/зона за хранене с каменни повърхности и уреди Smeg/Asko – улавящи красиви градински аспекти и насищащи северна светлина.
Изисканите пространства са допълнително подчертани на горното ниво от 3 спални с роба (основна със стилна самостоятелна баня/WIR) и шикозна изцяло облицована с плочки баня.
Превъзходно ниска поддръжка и завършена до съвършенство с добавяне на канално отопление, сплит система, климатик, частна палуба за забавление, тоалетна за гости, канална прахосмукачка и двоен гараж. Разположен на ценно място, на няколко минути от Ferndale Park, елитни училища, жп гара, супермаркет Leo's и Tooronga Village.