EUR 424.000
3 slk
170 m²

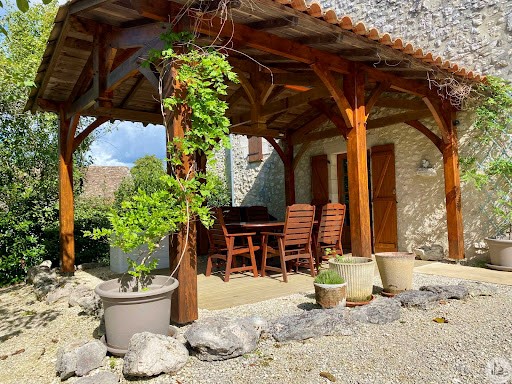



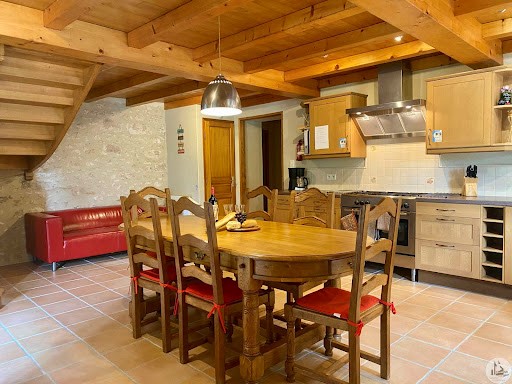





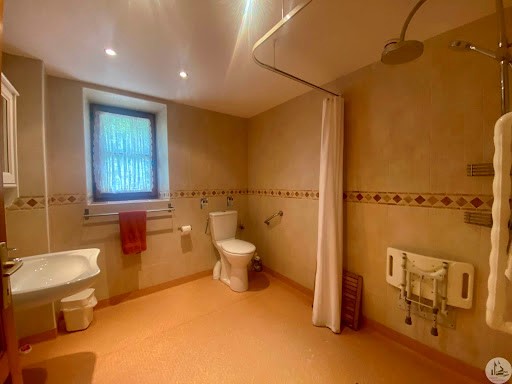


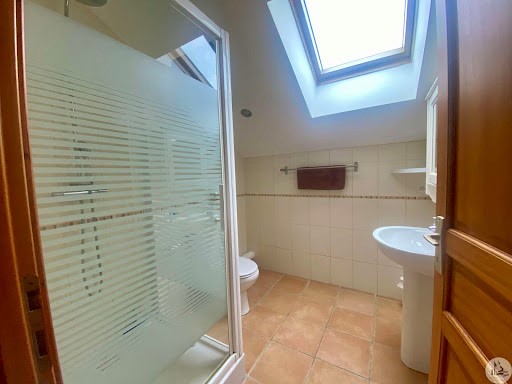

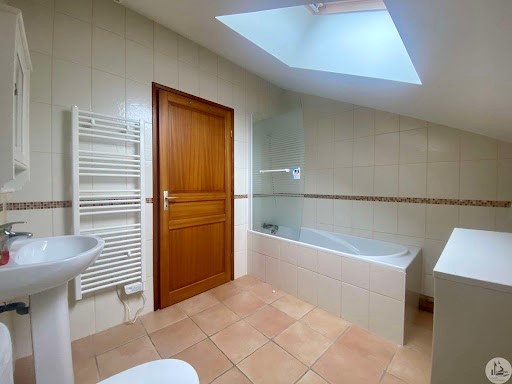
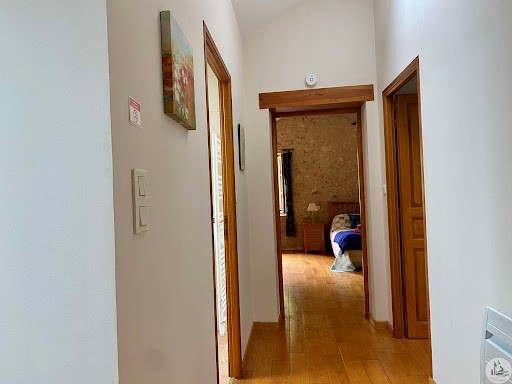
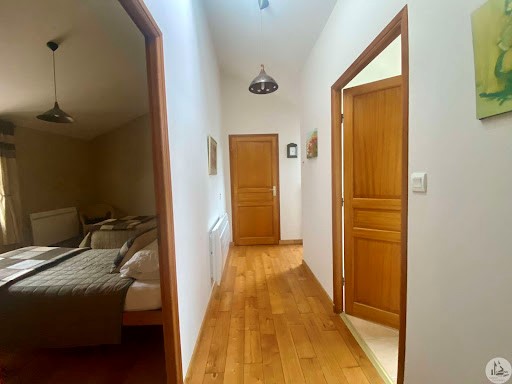



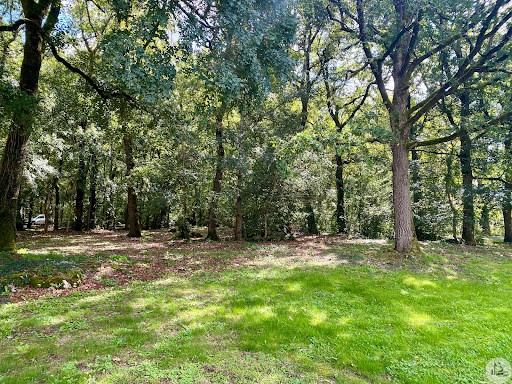


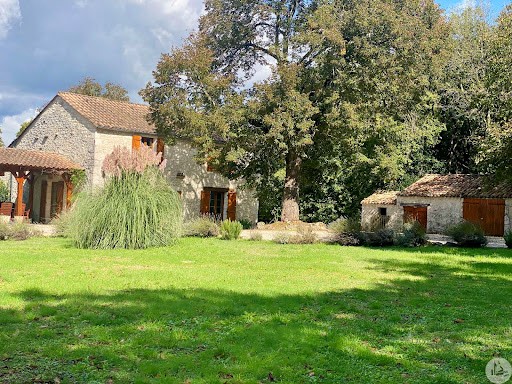
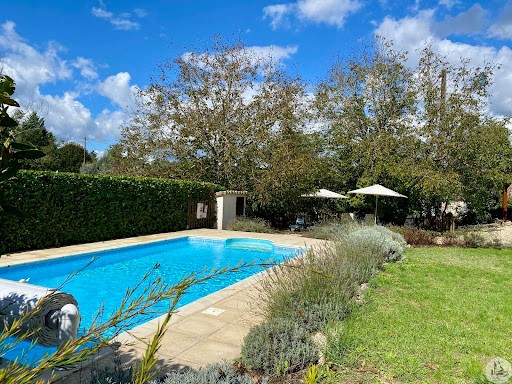
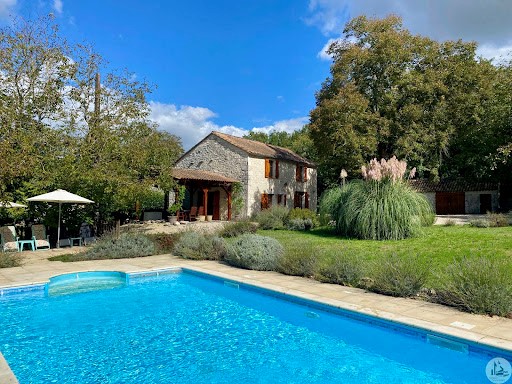
A unique opportunity to purchase a charming stone house close to the pretty
medieval village of Issigeac and 15 mins from Bergerac with its SNCF train station - line for Bordeaux - Paris and its International airport
This attractive well restored stone property renovated by local artisans set in mature gardens is approx 6 kms from the picturesque medieval village of Issigeac with shops, boutiques and restaurants.
Ideal as a second home or a main residence offering comfortable living and outdoor spaces.
The setting of this property is in a small hamlet, with neighbours, this house is served by its own private driveway and also enjoys a private setting, benefitting from its own small woodland.
There is an 8 X 4 chlorine swimming pool with cover and pool house.
Various areas for relaxing near the pool and a super covered terrace adds to the charm of this stone property. A stone garage, workshop and wood storage completes the exterieur.
The west facing covered oak beamed terrace provides views towards the pool area.
Entry into the kitchen through glazed french doors.
The fully fitted Kitchen (34 m2) has partly exposed stonework, tiled floors throughout. Glazed double doors open onto the front of the property.
The sitting room ( 20 m2) has tiled floors, benefitting from a french door and partly exposed stone walls
The ground floor bedroom (4.4 x 3.4 metres) with tiled floors, window to the side of the property.
Shower room carefully adapted for disabled use (6 m2) with window onto the side of the property. Fully tiled walls. Walk-in shower with thermostatic shower unit. Low level WC unit. Wash hand basin, heated towel-rail.
From the kitchen the oak wooden staircase leads to the first floor landing
The landing has an airing cupboard housing the water heater.
Chestnut wooden flooring
Family bathroom (7m 2) with skylight fully tiled walls and floor. Full length bath with hand-held thermostatic shower attachment. Low level WC unit, hand basin, heated towel rail.
Twin bedded bedroom (16 m2) with views to the front of the property, wooden flooring
light filled Master bedroom (26 m2) benefiting from double aspect views to the front and side of the property, exposed stone wall and wooden floors, ensuite fully tiled shower room (5 m2) with shower unit, WC and handbasin and skylight.
Inbuilt clothes unit
The property benefits from double glazing throughout and electric heating. Meer bekijken Minder bekijken Proche du charmant village médiéval d'Issigeac et à 15 minutes de Bergerac avec sa gare SNCF - ligne pour Bordeaux - Paris et son aéroport international.
Cette jolie propriété en pierre bien restaurée par des artisans locaux, située dans des jardins matures, se trouve à environ 6 km du pittoresque village médiéval d'Issigeac avec ses magasins, ses boutiques et ses restaurants.
Une opportunité unique d'acquérir une charmante propriété en pierre près d'Issigeac.
Idéale comme résidence secondaire ou principale, elle offre des espaces de vie et des espaces extérieurs confortables.
Située dans un petit hameau avec voisinage , cette maison est desservie par sa propre allée privée et jouit d'un environnement privé, bénéficiant de son propre petit bois.
Elle dispose d'une piscine au chlore de 8 x 4 avec abri et d'un pool house.
Différents espaces de détente près de la piscine et une super terrasse couverte ajoutent au charme de cette propriété en pierre. Un garage en pierre, un atelier et une réserve de bois complètent l'extérieur.
La terrasse couverte avec poutres en chêne, orientée à l'ouest, offre une vue sur la piscine.
Entrée dans la cuisine par des portes fenêtres
La cuisine entièrement équipée (34 m2) est en partie en pierres apparentes, avec des sols carrelés. Des doubles portes vitrées s'ouvrent sur la façade de la propriété.
Le salon (20 m2) est carrelé et bénéficie d'une porte-fenêtre et de murs en pierres apparentes.
La chambre du rez-de-chaussée (4,4 x 3,4 mètres) avec sol carrelé, fenêtre sur le côté de la propriété.
Salle de douche soigneusement adaptée aux personnes à mobilité réduite (6 m2) avec fenêtre sur le côté de la propriété. Murs entièrement carrelés. Douche à l'italienne avec douche thermostatique. WC de plain-pied. Lavabo, porte-serviettes chauffant.
Depuis la cuisine, l'escalier en bois de chêne mène au palier du premier étage
Le palier dispose d'un placard d'aération abritant le chauffe-eau.
Parquet en bois de châtaignier
Salle de bains (7m 2) avec velux, murs et sol entièrement carrelés. Baignoire avec douche thermostatique . WC , lavabo, sèche-serviettes.
Chambre (16 m2) avec vue sur l'avant de la propriété, parquet en bois.
Chambre principale lumineuse (26 m2) bénéficiant d'une double vue sur l'avant et le côté de la propriété, murs en pierres apparentes et sols en bois, salle d'eau attenante entièrement carrelée (5 m2) avec douche, WC, lavabo et velux.
Armoire à linge encastrée
La propriété bénéficie du double vitrage et du chauffage électrique. Charming property close to Issigeac benefitting from 3 bedrooms, swimming pool, stone outbuilding, mature gardens
A unique opportunity to purchase a charming stone house close to the pretty
medieval village of Issigeac and 15 mins from Bergerac with its SNCF train station - line for Bordeaux - Paris and its International airport
This attractive well restored stone property renovated by local artisans set in mature gardens is approx 6 kms from the picturesque medieval village of Issigeac with shops, boutiques and restaurants.
Ideal as a second home or a main residence offering comfortable living and outdoor spaces.
The setting of this property is in a small hamlet, with neighbours, this house is served by its own private driveway and also enjoys a private setting, benefitting from its own small woodland.
There is an 8 X 4 chlorine swimming pool with cover and pool house.
Various areas for relaxing near the pool and a super covered terrace adds to the charm of this stone property. A stone garage, workshop and wood storage completes the exterieur.
The west facing covered oak beamed terrace provides views towards the pool area.
Entry into the kitchen through glazed french doors.
The fully fitted Kitchen (34 m2) has partly exposed stonework, tiled floors throughout. Glazed double doors open onto the front of the property.
The sitting room ( 20 m2) has tiled floors, benefitting from a french door and partly exposed stone walls
The ground floor bedroom (4.4 x 3.4 metres) with tiled floors, window to the side of the property.
Shower room carefully adapted for disabled use (6 m2) with window onto the side of the property. Fully tiled walls. Walk-in shower with thermostatic shower unit. Low level WC unit. Wash hand basin, heated towel-rail.
From the kitchen the oak wooden staircase leads to the first floor landing
The landing has an airing cupboard housing the water heater.
Chestnut wooden flooring
Family bathroom (7m 2) with skylight fully tiled walls and floor. Full length bath with hand-held thermostatic shower attachment. Low level WC unit, hand basin, heated towel rail.
Twin bedded bedroom (16 m2) with views to the front of the property, wooden flooring
light filled Master bedroom (26 m2) benefiting from double aspect views to the front and side of the property, exposed stone wall and wooden floors, ensuite fully tiled shower room (5 m2) with shower unit, WC and handbasin and skylight.
Inbuilt clothes unit
The property benefits from double glazing throughout and electric heating.