EUR 899.000
EUR 900.000
EUR 1.039.000
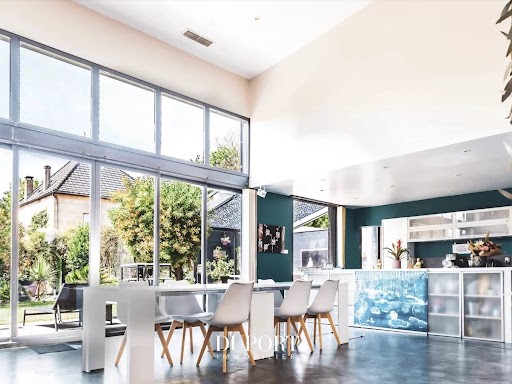
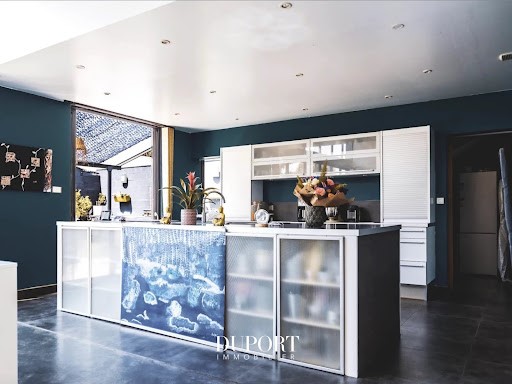
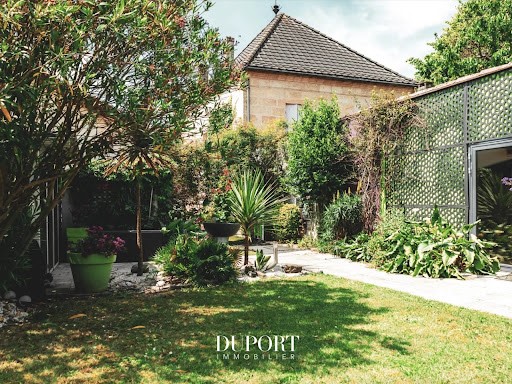
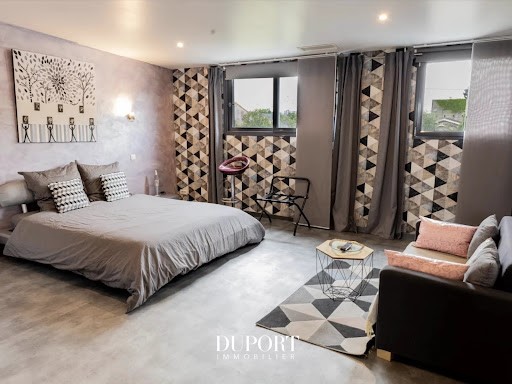
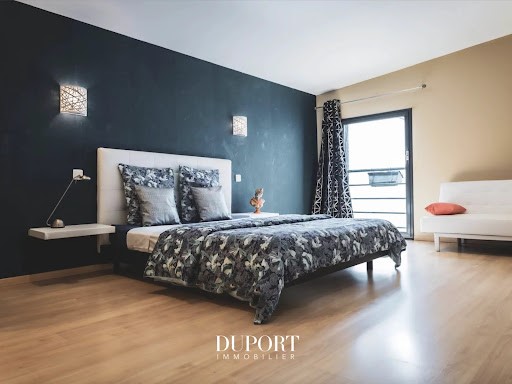
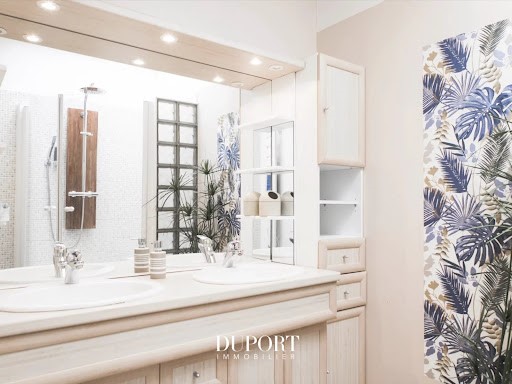
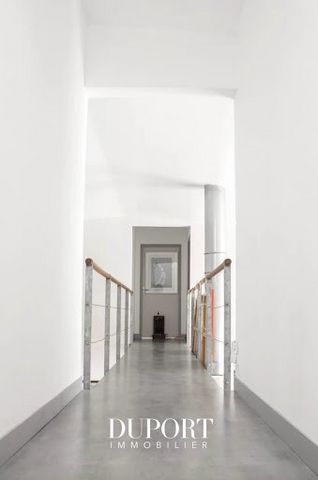
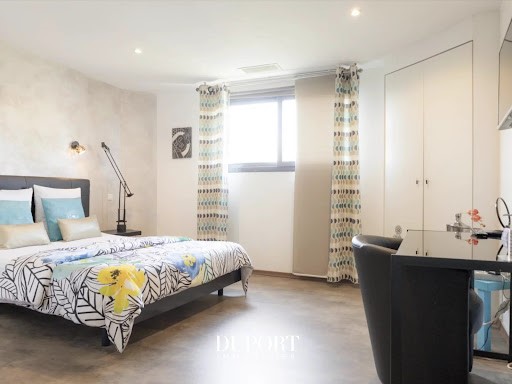
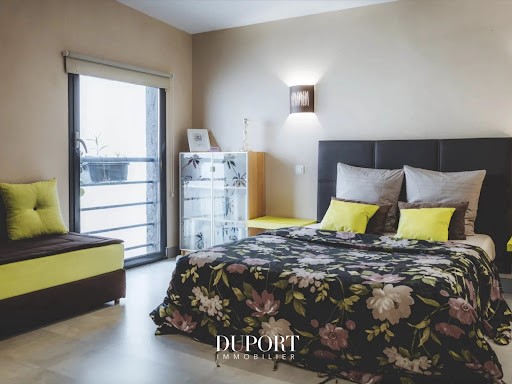
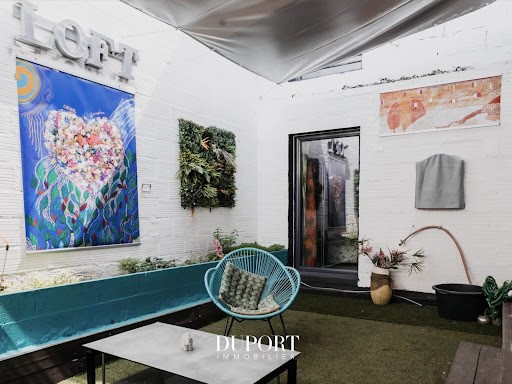
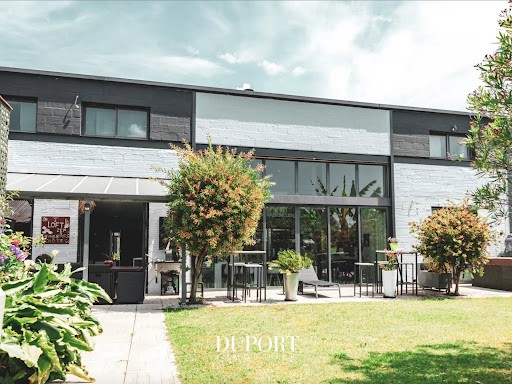
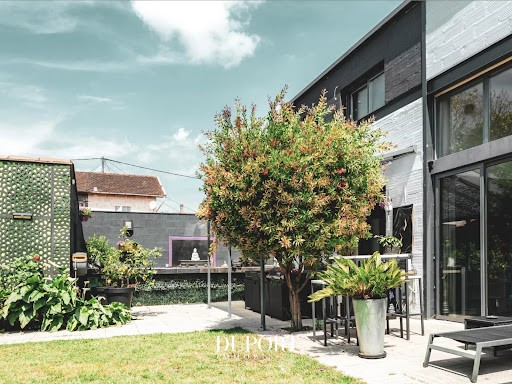
Idéal pour les personnes recherchant de beaux espaces et de la luminosité.
Conçu autour d'un espace de vie de plus de 75 m² avec terrasse intérieur, la maison, traversante et sans travaux, séduira les familles et les personnes souhaitant exploiter des chambres d'hôtes.
La maison est équipée d'un plancher chauffant, une cheminée fonctionnelle et climatisation réversible. Elle se compose au rez-de-chaussée d'une entrée avec placards, WC, pièce de vie traversante de 75 m2, suite parentale de plus de 35 m2, 2 chambres, cuisine moderne et jardin orienté Sud-Est.
L'étage, relié par une passerelle en IPN alliant ambiance industrielle et esprit zen, propose 4 chambres avec salles d'eau privatives et WC. Nestled in a quiet cul-de-sac near the new Belvédère district in Bordeaux and the future Simone Veil Bridge, this former carpentry workshop renovated into a 350 m² industrial loft offers seven bedrooms, including five suites with private bathrooms, all set on a 565 m² plot that is suitable for a pool, with a 15 m² poolhouse, a 20 m² storage garage, and a basement. Ideal for those seeking beautiful spaces and light. Designed around a living area of more than 75 m² with an interior terrace, the house, cross-ventilated and in perfect condition, will appeal to families and those wishing to operate bed and breakfasts. The house is equipped with underfloor heating, a functional fireplace, and reversible air conditioning. It consists, on the ground floor, of an entrance with closet space, a WC, a cross-ventilated living space of 75 m², a master suite of over 35 m², 2 bedrooms, a modern kitchen, and a south-east facing garden. The upper floor, connected by an IPN walkway blending industrial ambiance with a zen spirit, offers 4 bedrooms with private bathrooms and WCs.This description has been automatically translated from French.