EUR 810.000
EUR 850.000
EUR 680.000
EUR 680.000
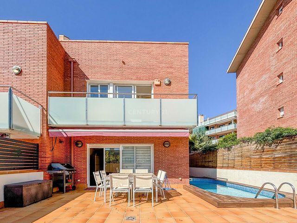
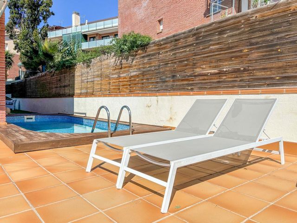
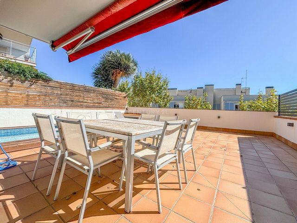
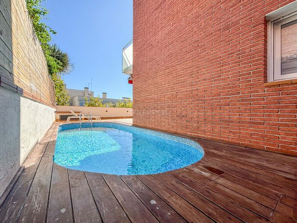
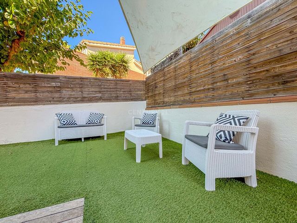
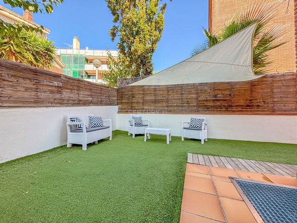
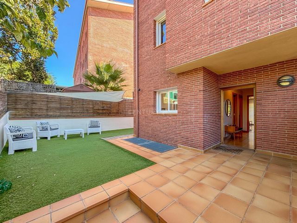
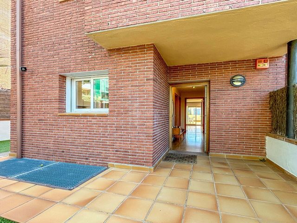
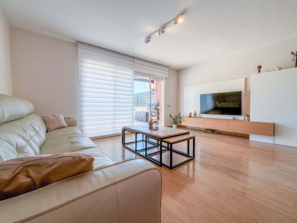
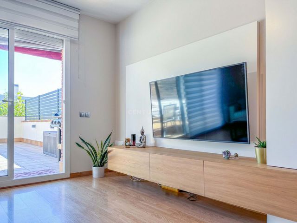
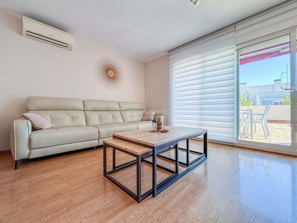
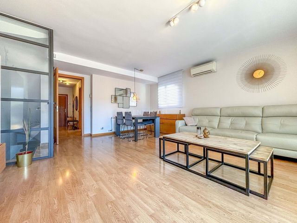
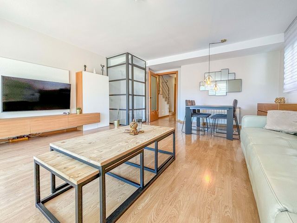
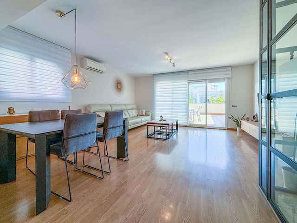
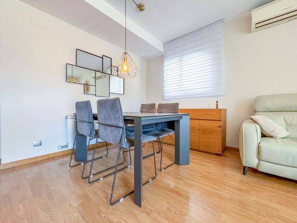
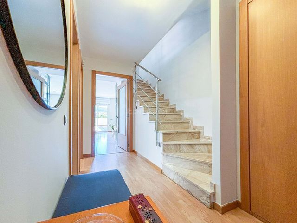
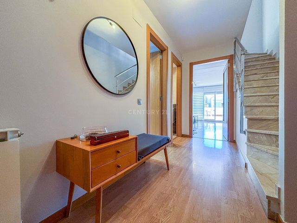
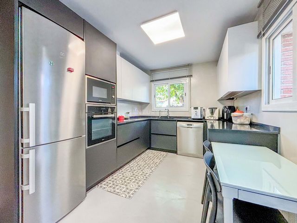
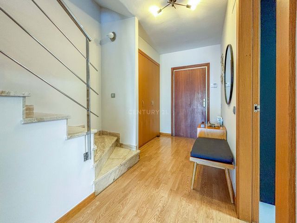
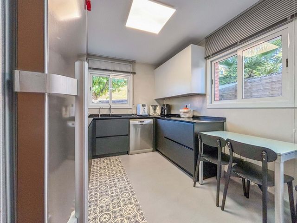
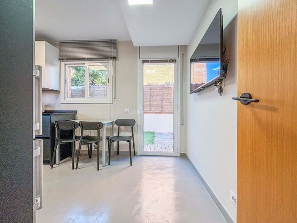
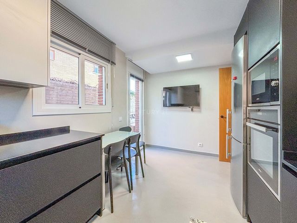
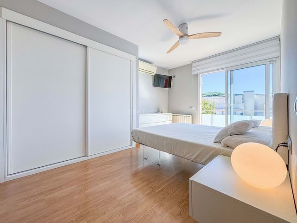
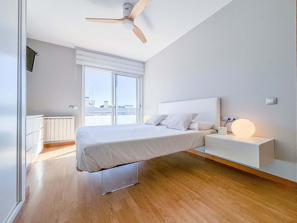
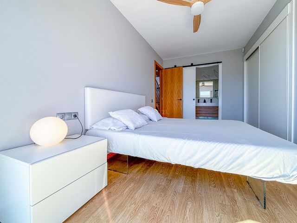
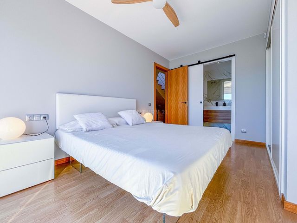
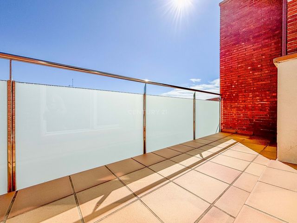
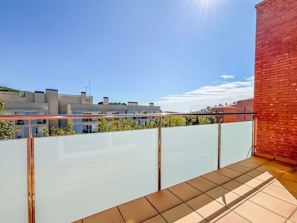
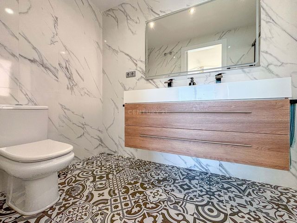
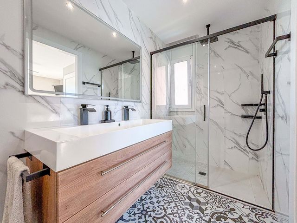
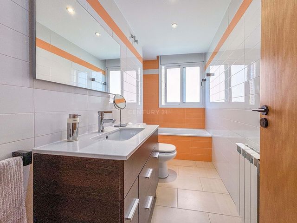
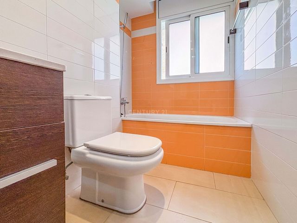
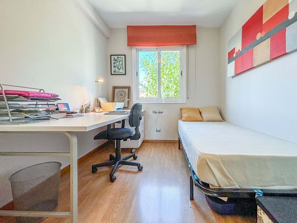
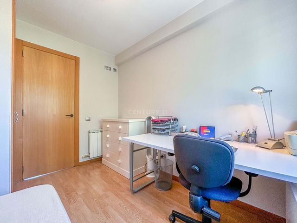
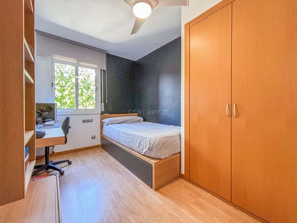
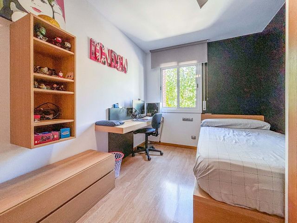
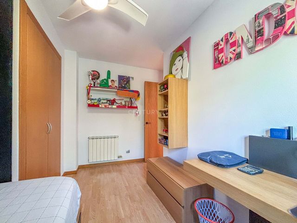
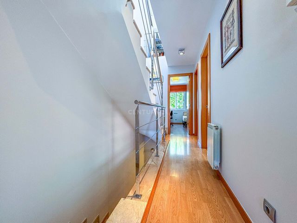
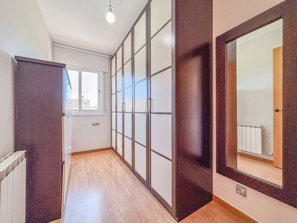
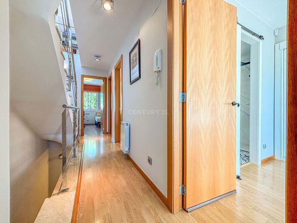
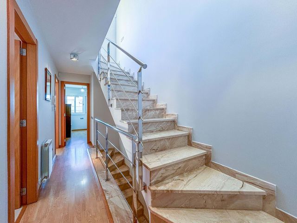
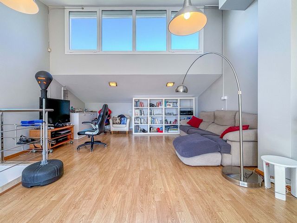
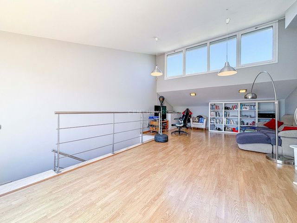
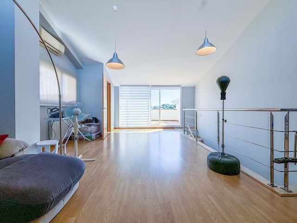
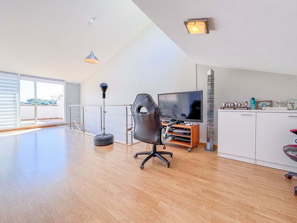
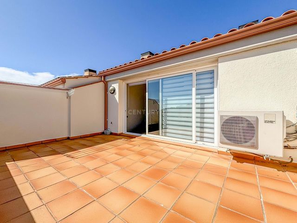
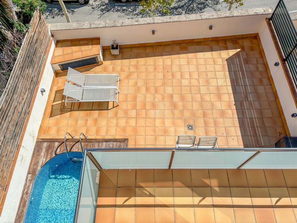
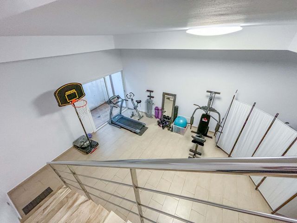
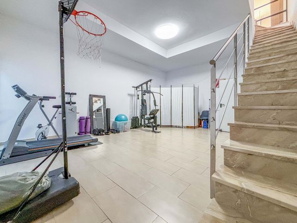
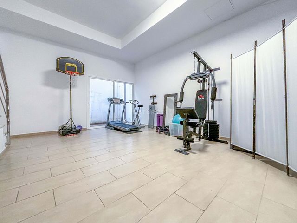
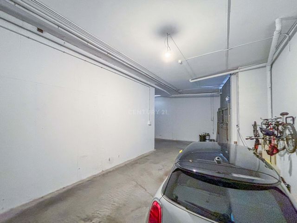
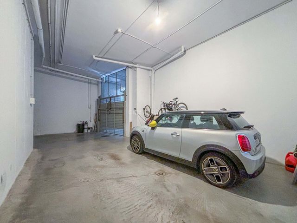
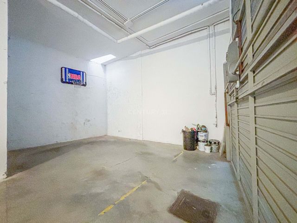
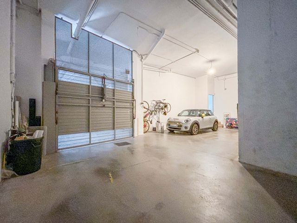
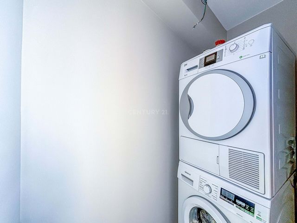
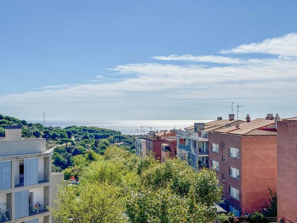
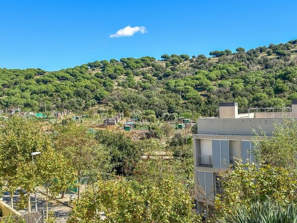
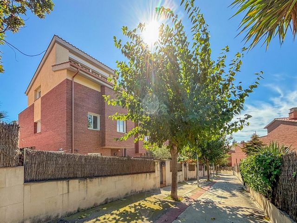
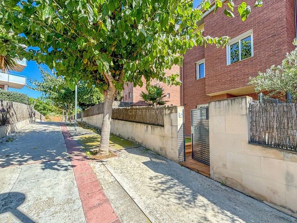
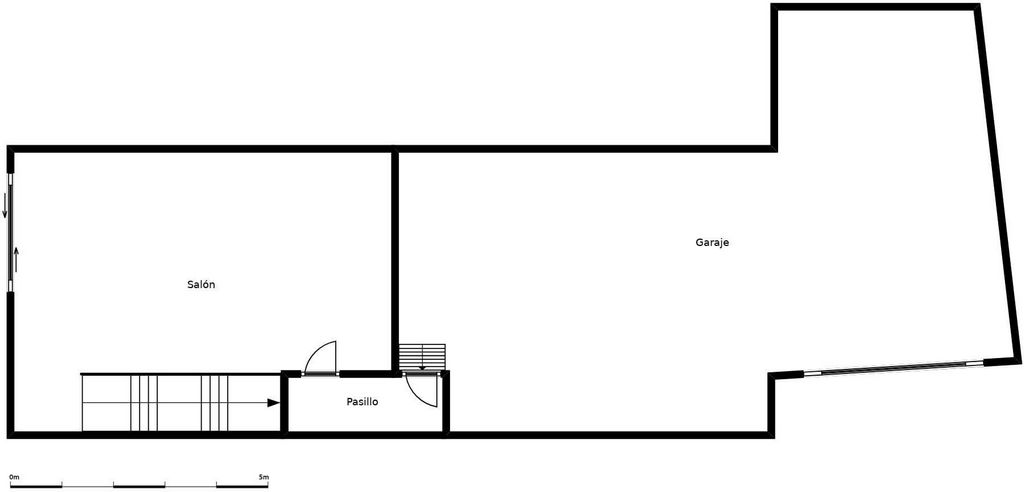
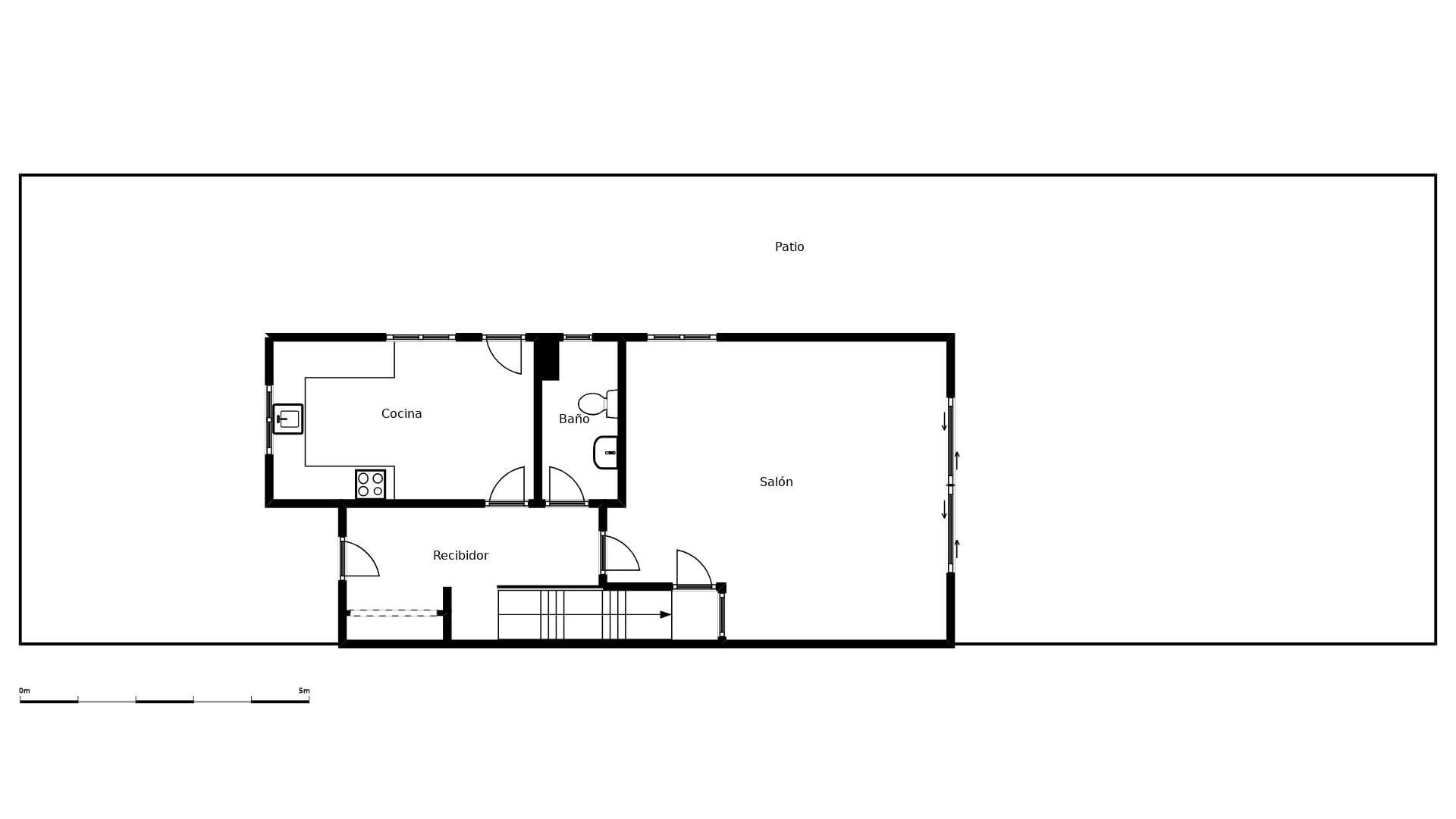
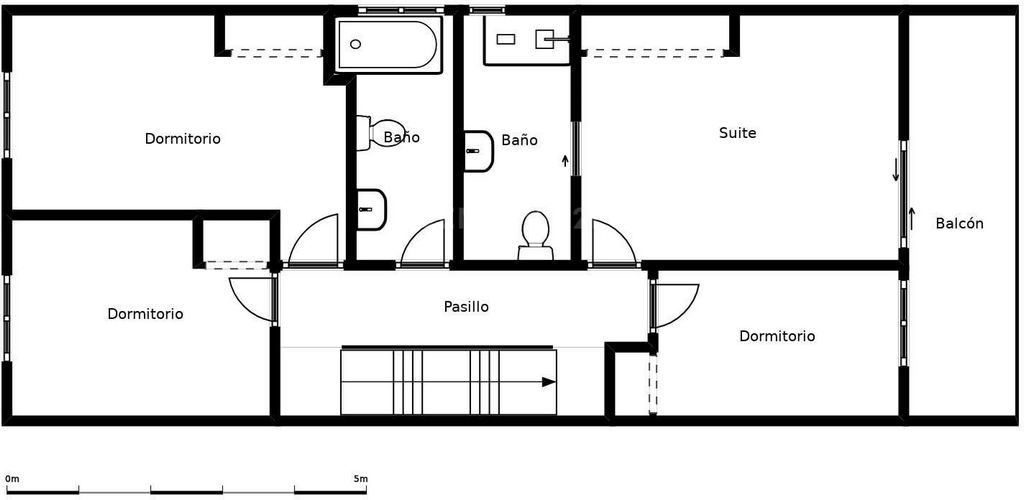
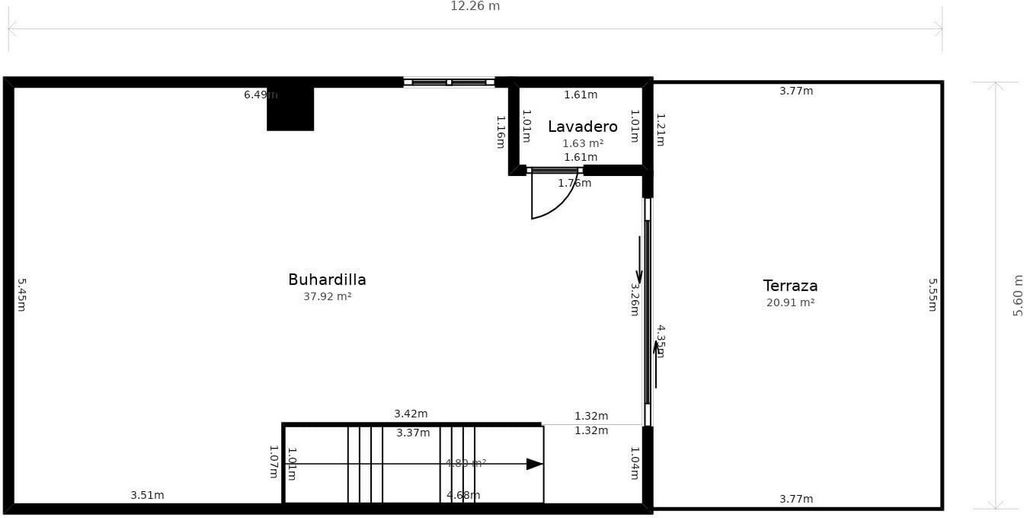
380 m² built, 345 m² useful
4 bedrooms
3 bathrooms
Terrace
Second-hand/good condition
Built-in wardrobes
North, south orientation
Built in 2007
Individual heating: Natural gas
EquipmentAir conditioning by splits
Heating throughout the house
Garden
Automatic salt chlorination pool
Marble stairs floor
Parquet floors throughout the house
Ceramic tiles in bathrooms
Catalan ceramic tiles on terraces
Climalit double-glazed exterior woodwork
Haya interior doors
Motorized shutters
Micro-cement flooring and walls in the kitchen and osmotic water
Built-in wardrobes
Thermal insulation on the exterior walls of the house (resulting in energy savings)
Experience the opportunity to live in this house where, as soon as you enter, you can feel the positive energy it emanates.Come and see it, and you won't regret it!Energy certificate in process. Meer bekijken Minder bekijken Desde Century 21 Les santes tenemos el placer de ofrecerles esta exclusiva y extraordinaria casa de 345 metros cuadrados a tres vientos en unos de las zonas mas tranquilas de Tiana, en Can Gaietà. Esta casa es totalmente exterior y luminosa a la vez que funcional y minimalista y con unos acabados excepcionales.. Se distribuye de la siguiente manera:
Planta sótano mas tres plantas. En la planta Sótano encontramos una sala polivalente (se puede utilizar como gimnasio o cualquier otra cosa, con una pequeña salida exterior. y con bastante luz natural que le da el patio Ingles hecho a conciencia para ello. Abrimos una puerta y accedemos a un garaje grande con cabida para tres coches. Planta baja: Accedemos a la entrada de la vivienda directamente desde la calle y encontramos un pequeño jardín y rincón chill out que da mucha paz , tranquilidad e invita a la relajación para las noches de verano, también tenemos una cocina totalmente reformada y equipada con salida a jardín y piscina, aseo de cortesía y gran salón comedor con salida directa a la terraza que rodea la casa en sus tres fachadas donde tiene la piscina, con una vista espectacular Mar y MONTAÑA. Planta Primera: Sería la planta de descanso en donde nos encontramos 4 habitaciones( 3 dobles y una individual) una de ellas suite y otro cuarto de baño completo y reformado recientemente y con salida a balcón con vistas mar y montaña .Planta Buhardilla: Sería la joya de la corona con un gran espacio para utilizar como una quinta habitación, despacho, gimnasio...etc, con cuarto de lavado o aseo según
convenga y salida a terraza solárium de unos 36 m² . donde tomar el sol ( con preciosas vistas al mar).DISTRIBUCIÓN
4 plantas
380 m² construidos, 345 m² útiles
4 habitaciones
3 baños
Terraza
Segunda mano/buen estado
Armarios empotrados
Orientación norte, sur
Construido en 2007
Calefacción individual: Gas natural
Equipamiento
Aire acondicionado POR SPLITS
CALEFACCIÓ EN TODA LA VIVIENDA
Jardín
PISCINA DE CLORACIÓN SALINA AUTOMÁTICA
SUELO ESCALERAS DE MARMOL
SUELOS DE TODA LA VIVIENDA PARQUET
SUELOS BAÑOS GRES
SUELOS TERRAZAS GRES CATALÁN
CARPINTERIA EXTERIOR CLIMALIT DOBLE CRISTAL
CARPINTERIA INTERIOR PUERTA DE HAYA
PERSIANAS MOTORIZADAS
SUELO COCINA Y PAREDES DE MICROCEMENTO Y AGUA OSMÓTICA
ARMARIOS EMPOTRADOS
PAREDES EXTERIORES DE TODA LA CASA CON AISLAMIENTO TERMICO (CON EL
CONSECUENTE AHORRO DE ENERGIA)TE VAS A PERDER LA OPOTUNIDAD DE VIVIR EN ESTA CASA EN LA CUAL NADA MAS ENTRAR YA NOTAS LA ENERGIA POSITIVA QUE DESPRENDE.....¡¡¡¡VEN A VERLA Y NO TE ARREPENTIRAS!!!!!!
Certificado energético EN TRÁMITE De Century 21 Les Santes, nous avons le plaisir de vous proposer cette maison exclusive et extraordinaire de 345 mètres carrés sur trois côtés, située dans l'un des quartiers les plus tranquilles de Tiana, à Can Gaietà. Cette maison est entièrement extérieure et lumineuse, tout en étant fonctionnelle et minimaliste, avec des finitions exceptionnelles.Elle se répartit comme suit : sous-sol plus trois étages.Au sous-sol, nous trouvons une salle polyvalente (qui peut être utilisée comme salle de sport ou pour toute autre activité) avec une petite sortie extérieure et beaucoup de lumière naturelle grâce à la cour anglaise bien conçue. En ouvrant une porte, nous accédons à un grand garage pouvant accueillir trois voitures.Rez-de-chaussée : Nous entrons dans la maison directement depuis la rue et trouvons un petit jardin et un coin chill-out qui offre paix, tranquillité et invite à la détente pendant les nuits d'été. Nous avons également une cuisine entièrement rénovée et équipée avec accès au jardin et à la piscine, un WC de courtoisie et un grand salon-salle à manger avec accès direct à la terrasse qui entoure la maison sur trois façades, où se trouve la piscine, offrant des vues spectaculaires sur la mer et les montagnes.Premier étage : C'est la zone de repos, où nous trouvons 4 chambres (3 doubles et 1 simple), dont une suite, ainsi qu'une autre salle de bain complète récemment rénovée avec accès à un balcon avec vue sur la mer et les montagnes.Dernier étage : C'est la perle rare, avec un grand espace pouvant être utilisé comme cinquième chambre, bureau, salle de sport, etc., ainsi qu'une buanderie ou une salle de bain selon les besoins et un accès à une terrasse solarium d'environ 36 m² pour bronzer (avec de belles vues sur la mer).DISTRIBUTION4 étages
380 m² construits, 345 m² utiles
4 chambres
3 salles de bain
Terrasse
État de seconde main / bon état
Placards intégrés
Orientation nord-sud
Construit en 2007
Chauffage individuel : Gaz naturel
ÉquipementsClimatisation par splits
Chauffage dans toute la maison
Jardin
Piscine à chlorination saline automatique
Escaliers en marbre
Parquet dans toute la maison
Carrelage dans les salles de bain
Carrelage catalan sur les terrasses
Menuiserie extérieure double vitrage Climalit
Portes intérieures en hêtre
Volets motorisés
Sol et murs de la cuisine en micro-ciment et eau osmose
Placards intégrés
Isolation thermique sur les murs extérieurs de la maison (permettant des économies d'énergie)
Découvrez l'opportunité de vivre dans cette maison où, dès que vous entrez, vous pouvez ressentir l'énergie positive qu'elle dégage.Venez la voir, et vous ne le regretterez pas !Certificat énergétique en cours. From Century 21 Les Santes, we are pleased to offer you this exclusive and extraordinary 345-square-meter house on three sides in one of the quietest areas of Tiana, in Can Gaietà. This house is completely exterior and bright, as well as functional and minimalistic, featuring exceptional finishes.It is distributed as follows: Basement plus three floors.In the Basement, we find a multipurpose room (which can be used as a gym or for any other purpose) with a small outdoor exit and plenty of natural light provided by the well-designed English patio. We open a door to access a large garage with space for three cars.Ground Floor: We enter the house directly from the street and find a small garden and a chill-out corner that offers peace, tranquility, and invites relaxation for summer nights. We also have a fully renovated and equipped kitchen with access to the garden and pool, a courtesy bathroom, and a large living-dining room with direct access to the terrace that surrounds the house on three façades where the pool is located, offering spectacular views of the sea and mountains.First Floor: This is the resting area, where we find 4 bedrooms (3 doubles and 1 single), one of which is a suite, and another recently renovated full bathroom with access to a balcony with sea and mountain views.Attic Floor: This is the crown jewel, featuring a large space that can be used as a fifth bedroom, office, gym, etc., along with a laundry room or bathroom as needed and access to a solarium terrace of about 36 m² to sunbathe (with beautiful views of the sea).DISTRIBUTION4 floors
380 m² built, 345 m² useful
4 bedrooms
3 bathrooms
Terrace
Second-hand/good condition
Built-in wardrobes
North, south orientation
Built in 2007
Individual heating: Natural gas
EquipmentAir conditioning by splits
Heating throughout the house
Garden
Automatic salt chlorination pool
Marble stairs floor
Parquet floors throughout the house
Ceramic tiles in bathrooms
Catalan ceramic tiles on terraces
Climalit double-glazed exterior woodwork
Haya interior doors
Motorized shutters
Micro-cement flooring and walls in the kitchen and osmotic water
Built-in wardrobes
Thermal insulation on the exterior walls of the house (resulting in energy savings)
Experience the opportunity to live in this house where, as soon as you enter, you can feel the positive energy it emanates.Come and see it, and you won't regret it!Energy certificate in process.