EUR 3.490.000
6 k
600 m²
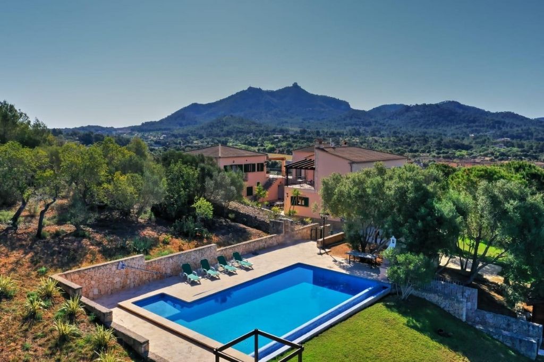
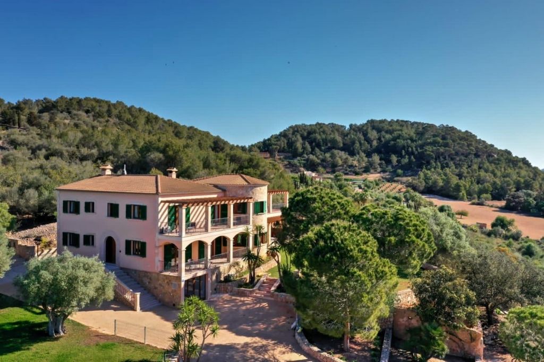
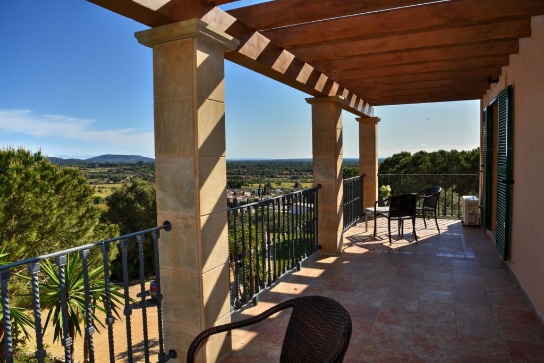
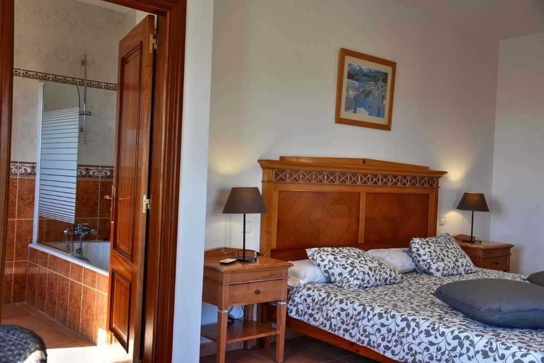
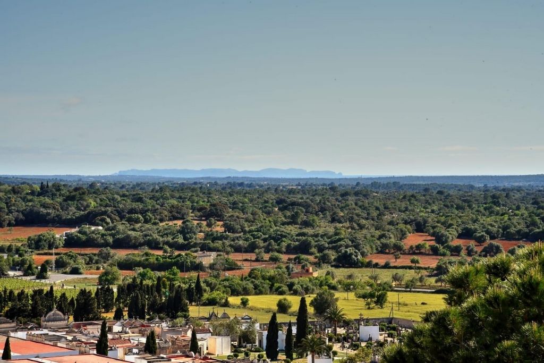
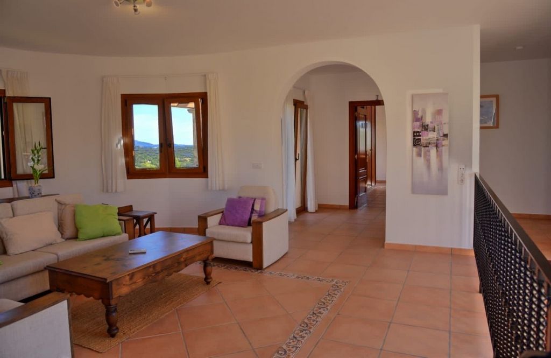
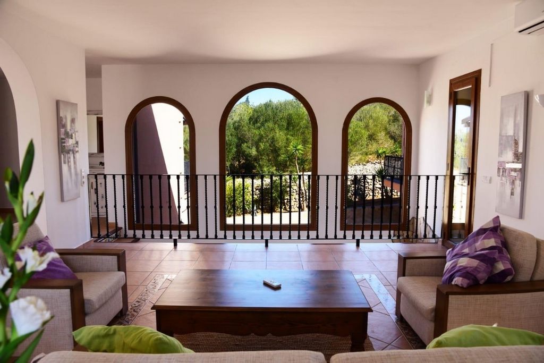
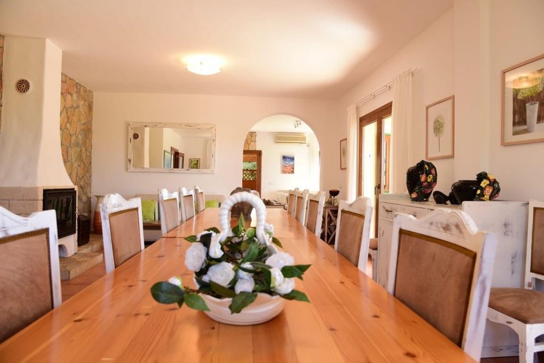
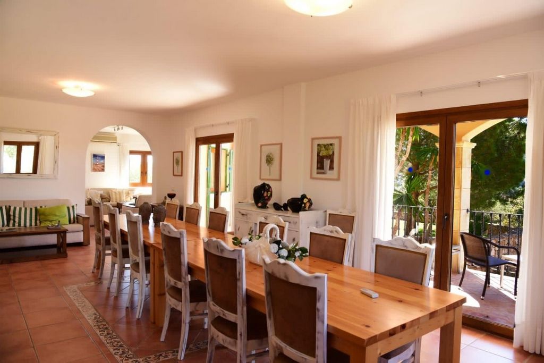
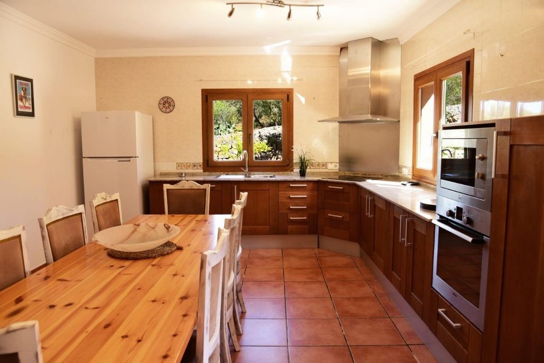

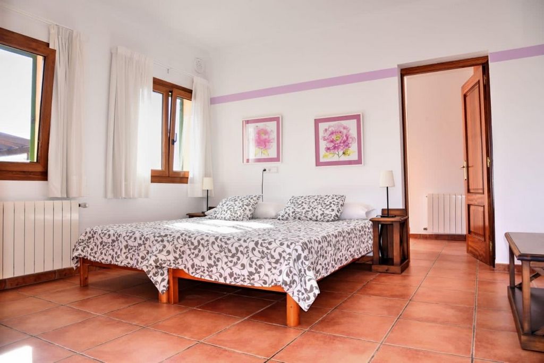
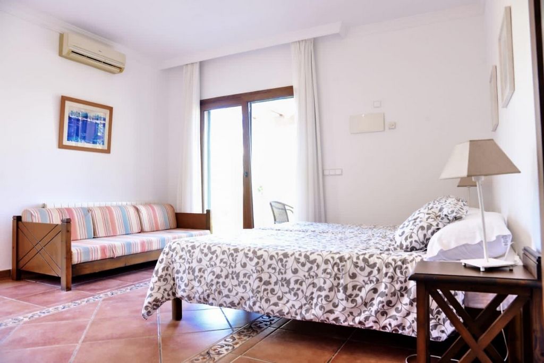
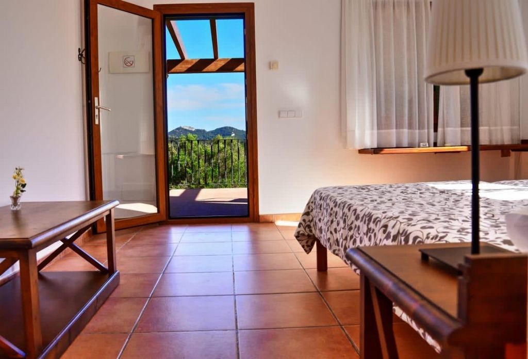
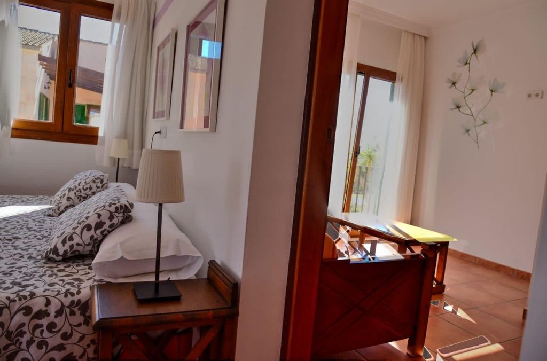
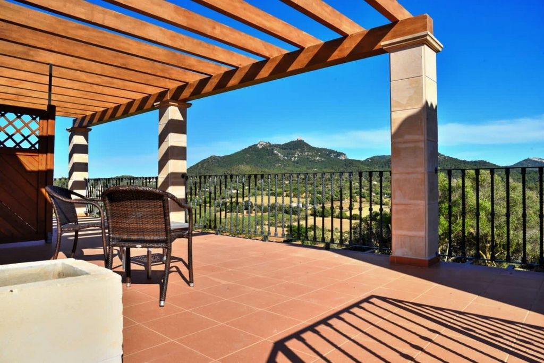
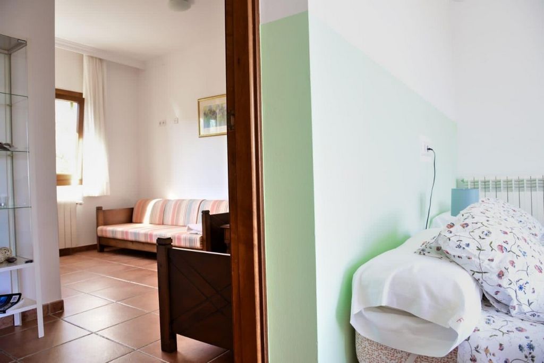
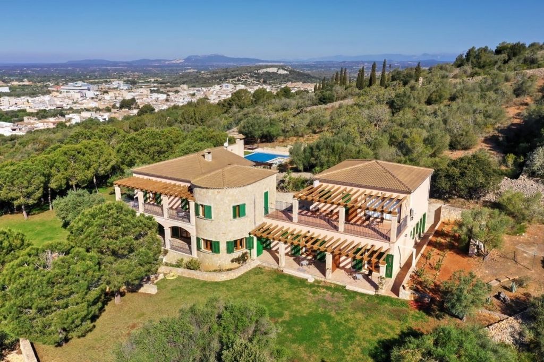
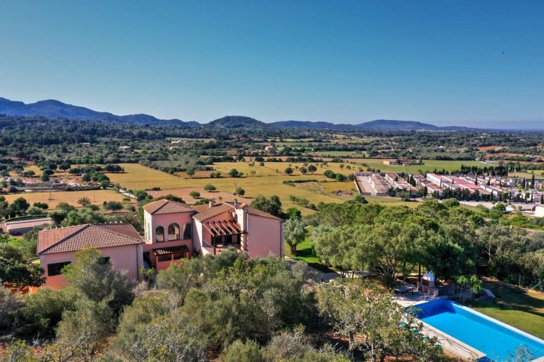
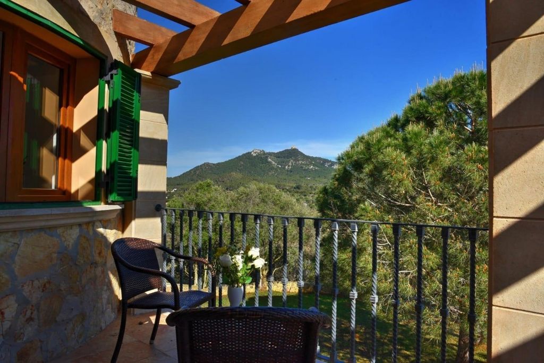
Features:
- SwimmingPool
- Terrace
- Sauna
- Air Conditioning Meer bekijken Minder bekijken Esta exclusiva villa fue construida en 2005 y ofrece una impresionante ubicación panorámica y vistas. La superficie de la parcela es de 19.000 metros cuadrados y se encuentra en lo alto de una montaña. Los 300 metros cuadrados de la casa principal se distribuyen en 2 niveles. La entrada de la casa da paso al salón con chimenea, junto a una amplia cocina con comedor y lavadero. En la misma planta hay un aseo de cortesía y una gran sala de recreo. A través de unas escaleras se accede a la primera planta donde hay una sala de estar y 3 dormitorios, cada uno con baño en suite. La casa de huéspedes de aproximadamente 200 metros cuadrados se compone de 6 apartamentos separados, cada uno con un amplio dormitorio y baño en suite. Los amplios porches y terrazas semicubiertas garantizan vistas panorámicas desde cualquier punto de la casa. Esta propiedad dispone de calefacción central de gasoil, aire acondicionado, barbacoa, piscina, sauna, gimnasio, sótano y garaje con cuatro plazas de aparcamiento. El suministro de agua está garantizado por su propio pozo y por una conexión pública de agua. Está conectado a la red eléctrica. Cuenta con licencia de alquiler vacacional para 18 personas.
Features:
- SwimmingPool
- Terrace
- Sauna
- Air Conditioning Cette villa exclusive a été construite en 2005 et offre un emplacement panoramique et une vue magnifiques. La superficie du terrain est de 19 000 mètres carrés et se trouve au sommet d’une montagne. Les 300 mètres carrés de la maison principale sont répartis sur 2 niveaux. L’entrée de la maison mène au salon avec cheminée, à côté d’une cuisine spacieuse avec salle à manger et buanderie. Au même étage, il y a des toilettes pour les invités et une grande salle de loisirs. Par des escaliers, vous pouvez accéder au premier étage où se trouvent un salon et 3 chambres, chacune avec une salle de bain attenante. La maison d’hôtes d’environ 200 mètres carrés est composée de 6 appartements séparés, chacun avec une chambre spacieuse et une salle de bains privative. Les grands porches et les terrasses semi-couvertes garantissent des vues panoramiques depuis n’importe quel point de la maison. Cette propriété dispose du chauffage central au fioul, de la climatisation, d’un barbecue, d’une piscine, d’un sauna, d’une salle de sport, d’un sous-sol et d’un garage avec quatre places de parking. L’approvisionnement en eau est assuré par son propre puits et par un raccordement public à l’eau. Il est connecté au réseau électrique. Il dispose d’une licence de location de vacances pour 18 personnes.
Features:
- SwimmingPool
- Terrace
- Sauna
- Air Conditioning This exclusive villa was built in 2005 and offers a stunning panoramic location and views. The area of the plot is 19,000 square meters and is on top of a mountain. The 300 square meters of the main house are distributed over 2 levels. The entrance of the house leads to the living room with fireplace, next to a spacious kitchen with dining room and laundry room. On the same floor there is a guest toilet and a large recreation room. Through stairs you can access the first floor where there is a living room and 3 bedrooms, each with an en-suite bathroom. The approximately 200 square meter guest house is made up of 6 separate apartments, each with a spacious bedroom and bathroom en suite. The large porches and semi-covered terraces guarantee panoramic views from any point of the house. This property has oil central heating, air conditioning, barbecue, swimming pool, sauna, gym, basement and garage with four parking spaces. The water supply is guaranteed by its own well, and by a public water connection. It is connected to the electrical network. It has a vacation rental license for 18 people.
Features:
- SwimmingPool
- Terrace
- Sauna
- Air Conditioning