3 slk
FOTO'S WORDEN LADEN ...
Huis en eengezinswoning (Te koop)
4 slk
3 bk
Referentie:
EDEN-T101183940
/ 101183940
Referentie:
EDEN-T101183940
Land:
AU
Stad:
Mornington
Postcode:
3931
Categorie:
Residentieel
Type vermelding:
Te koop
Type woning:
Huis en eengezinswoning
Slaapkamers:
4
Badkamers:
3
Garages:
1




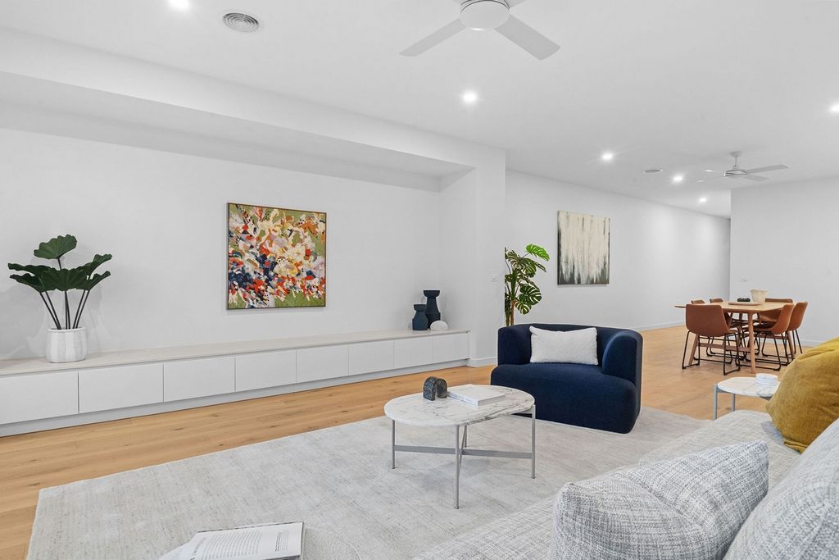
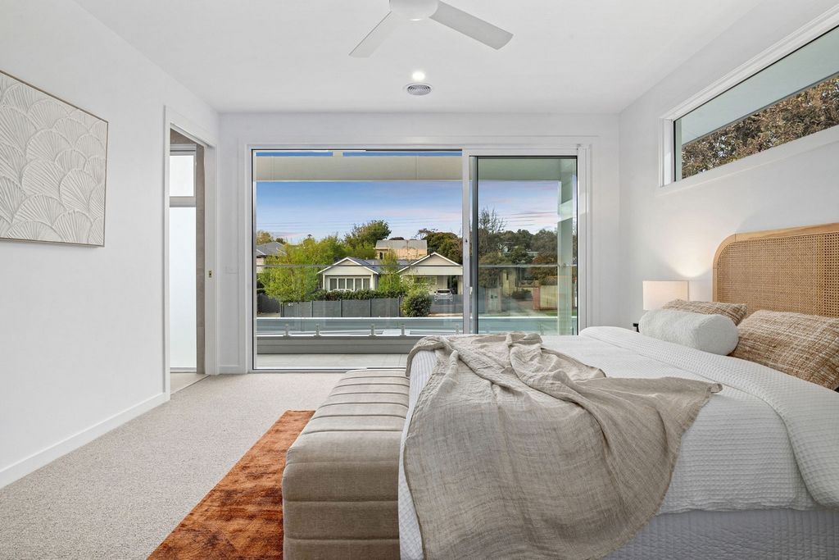
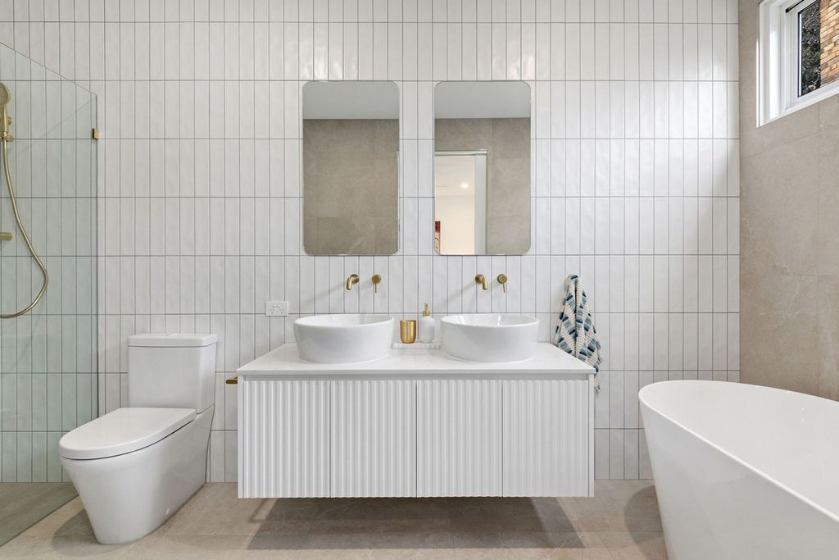
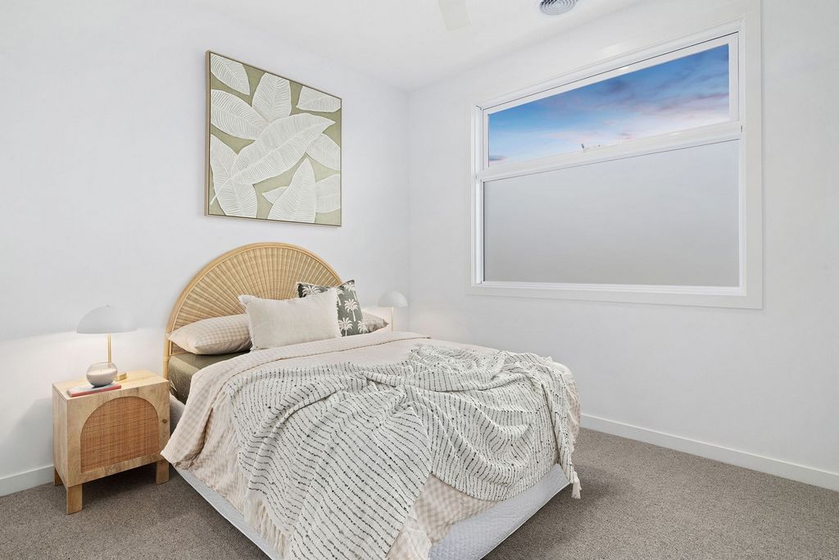
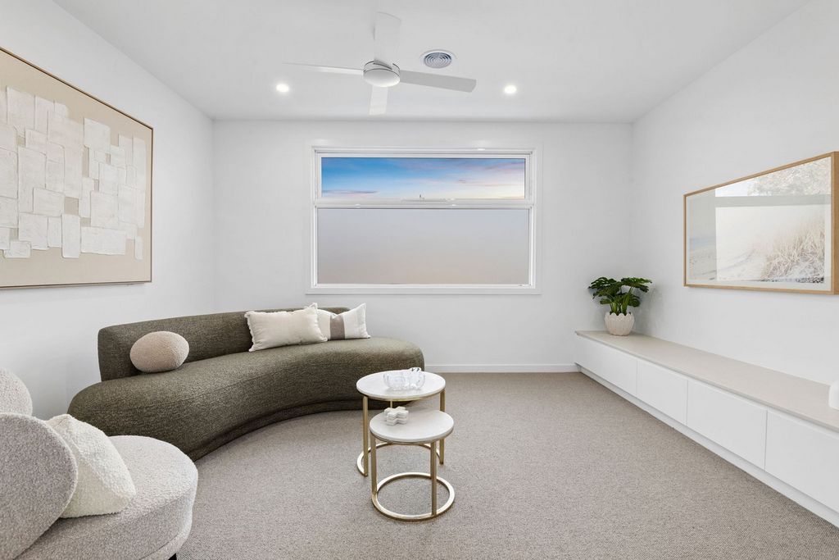
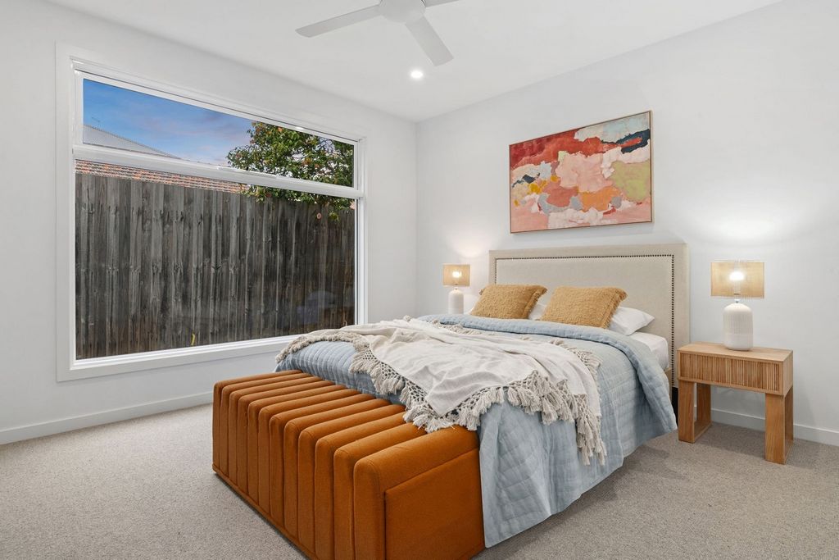
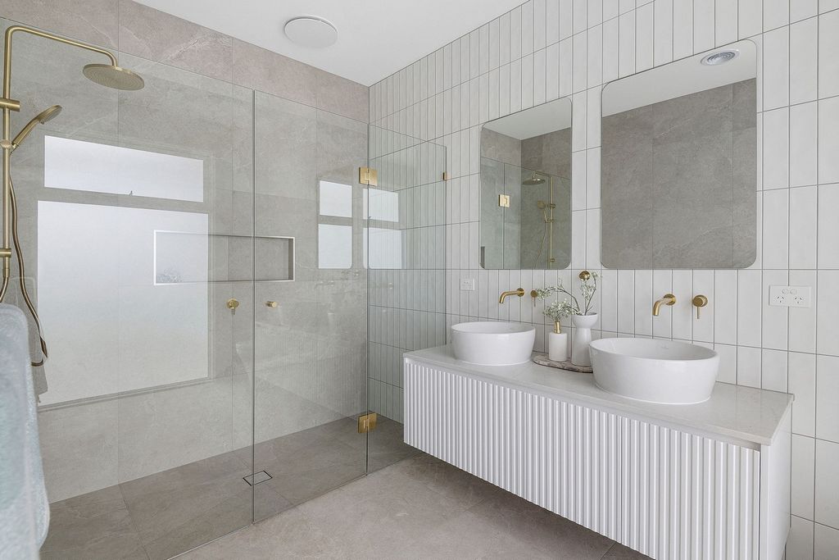


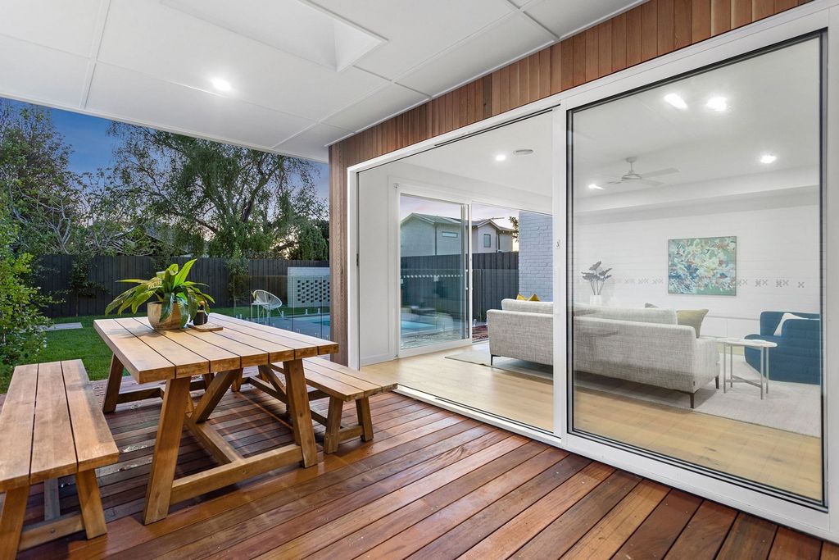

De beeldschone gevel van het huis is rijk aan aantrekkingskracht in kuststijl en wordt binnen gecombineerd met een fris wit kleurenpalet en een harmonieuze reeks natuurlijke materialen, waaronder Europese eikenhouten vloeren, dikke lussenpooltapijten, designtegels en witte stenen werkbladen.
De aanpasbare plattegrond maximaliseert het natuurlijke licht over twee luxe niveaus met hoge plafonds, een open trap en een overvloed aan beglazing, waaronder dakramen, en biedt een keuze uit hoofdslaapkamersuites, twee ruime woonruimtes, drie betegelde badkamers van vloer tot plafond, een damestoilet en een studeerhoek. De belangrijkste open woon-, culinaire en amusementszone heeft wanden van schuifglas die een naadloze aansluiting bieden op het overdekte terras om buiten te dineren en de volledig omheinde privétuin aan de achterzijde met een verwarmd, volledig betegeld dompelbad in een omgeving van hardsteen en een gazon, perfect voor kinderen en huisdieren om te spelen. De lichte keuken wordt bepaald door een op maat gemaakte stenen eilandbank/ontbijtbar met gebogen rand en is voorzien van alle Asko-apparatuur, waaronder een inductiekookplaat, pyrolyseoven en vaatwasser, terwijl de aangrenzende bijkeuken van de butler een extra gootsteen en veel voorbereidingsruimte heeft. De plattegrond op de begane grond wordt gecompleteerd door een ruime slaapkamer met een inloopjas en luxe ensuite met vrijstaand bad en inloopdouche, een wasruimte met externe toegang, een luxe damestoilet, de studeerhoek en toegang tot de dubbele garage met veel bergruimte en een op afstand bedienbare deur. Boven is een grote retraiteruimte en een met licht gevulde tweede primaire/hoofdslaapkamersuite met een inloopjas, een eigen badkamer en toegang tot een eigen balkon op het noorden. De andere twee slaapkamers hebben ingebouwde badjassen en worden bediend door de grote badkamer met dubbele wastafels en een inloopdouche.
Extra functies zijn onder meer gezoneerde centrale verwarming en koeling, verwarmde handdoekrekken in badkamers, tv-datapunten, alarmsysteem, video-intercomtoegang en een watertank van 6000 liter. In deze rustige kustbuurt is het een korte wandeling naar het populaire lokale café en het fantastische Fisherman's Beach, met een uitgestrekt park en reservaten in de buurt, en op ongeveer 15 minuten lopen van Main Street. Meer bekijken Minder bekijken Custom designed for effortless indoor/outdoor family living and entertaining amidst generously proportioned and luxuriously appointed spaces, this brand-new four-bedroom/three-bathroom Mornington residence by 4D Homes is blissfully located just metres from Fisherman’s Beach and a short walk to Main Street.
Rich in on-point coastal-style kerb appeal, the home’s picture-perfect façade is matched inside with a crisp white colour palette and a harmonious suite of naturally sourced materials including European Oak flooring, chunky loop pile carpets, designer tiling, and white stone benchtops.
Maximising natural light over two luxurious levels with soaring ceilings, an open staircase, and an abundance of glazing including skylights, the adaptable floorplan features a choice of main bedroom suites, two spacious living areas, three floor-to-ceiling tiled bathrooms, a powder room and a study nook. The main open plan living, culinary and entertaining zone has walls of sliding glass that provide seamless connectivity to the wraparound undercover alfresco dining deck and fully-fenced private rear yard incorporating a heated fully tiled plunge pool set in bluestone surrounds, and a lawn area, perfect for kids and pets to play. Defined by a custom curved-edge stone island bench/breakfast bar, the light-filled kitchen features all Asko appliances including an induction cooktop, pyrolytic oven, and dishwasher, while the adjacent butler’s pantry has an additional sink and plenty of prep area. Completing the ground level floorplan is a spacious bedroom with a walk-in robe and luxe ensuite with free-standing bath and walk-in shower, a laundry with external access, a luxe powder room, the study nook, and access to the double garage with plenty of storage room and a remote-operated door. Upstairs is a sizeable retreat area, and a light-filled second primary/master bedroom suite with a walk-in robe, ensuite and access to a private north-facing balcony. The other two bedrooms have built-in robes and are serviced by the main bathroom with twin vanities and a walk-in shower.
Additional features include zoned central heating and cooling, heated towel rails in bathrooms, TV data points, alarm system, video intercom entry, and a 6000 litre water tank. In this tranquil, coastal neighbourhood, it’s a short walk to the popular local cafe and fabulous Fisherman’s Beach, with expansive parkland and reserves close by, and around a 15-minute stroll to Main Street. Specialdesignad för enkelt inomhus/utomhus familjeliv och underhållning bland generöst tilltagna och lyxigt inredda utrymmen, är detta helt nya Mornington-residens med fyra sovrum och tre badrum från 4D Homes lyckligt beläget bara några meter från Fisherman's Beach och en kort promenad till Main Street.
Hemmets bildsköna fasad matchas inuti med en skarp vit färgpalett och en harmonisk svit av naturligt framställda material, inklusive golv i europeisk ek, tjocka mattor med ögla lugg, designplattor och bänkskivor i vit sten.
Maximering av naturligt ljus över två lyxiga nivåer med skyhöga tak, en öppen trappa och ett överflöd av glas inklusive takfönster, har den anpassningsbara planlösningen ett urval av sovrumssviter, två rymliga vardagsrum, tre kaklade badrum från golv till tak, ett toalettrum och en studiehörna. Den huvudsakliga vardagsrummet, den kulinariska och underhållande zonen med öppen planlösning har väggar av skjutbart glas som ger sömlös anslutning till det omslutande undertäckta uteserveringsdäcket och den helt inhägnade privata bakgården med en uppvärmd helkaklad avsvalkningspool i blåstensomgivningar och en gräsmatta, perfekt för barn och husdjur att leka. Det ljusa köket definieras av en anpassad böjd kant av stenö/frukostbar och har alla Asko-apparater, inklusive en induktionshäll, pyrolytisk ugn och diskmaskin, medan den intilliggande butlerns skafferi har en extra diskbänk och gott om förberedelseområde. Som komplement till planlösningen på bottenvåningen finns ett rymligt sovrum med en klädkammare och ett lyxigt badrum med fristående badkar och duschkabin, en tvättstuga med extern tillgång, ett lyxigt puderrum, studiehörnan och tillgång till dubbelgaraget med gott om förvaringsutrymme och en fjärrstyrd dörr. På övervåningen finns ett stort tillflyktsortsområde och en ljus andra primär/master bedroom-svit med en klädkammare, eget badrum och tillgång till en privat balkong i norrläge. De andra två sovrummen har inbyggda badrockar och betjänas av huvudbadrummet med dubbla handfat och en duschkabin.
Ytterligare funktioner inkluderar zonindelad centralvärme och kyla, handdukstork i badrummen, TV-datapunkter, larmsystem, videointercom-ingång och en 6000 liters vattentank. I detta lugna kustområde är det en kort promenad till det populära lokala kaféet och den fantastiska Fisherman's Beach, med vidsträckt park och reservat i närheten, och cirka 15 minuters promenad till Main Street. Progettato su misura per una vita familiare interna / esterna senza sforzo e intrattenimento in mezzo a spazi generosamente proporzionati e lussuosamente arredati, questa nuovissima residenza Mornington con quattro camere da letto e tre bagni di 4D Homes si trova in una splendida posizione a pochi metri da Fisherman's Beach e a pochi passi da Main Street.
Ricca di fascino da cordolo in stile costiero, la facciata perfetta della casa è abbinata all'interno con una tavolozza di colori bianchi nitidi e un'armoniosa suite di materiali di origine naturale tra cui pavimenti in rovere europeo, tappeti a pelo lungo, piastrelle di design e piani di lavoro in pietra bianca.
Massimizzando la luce naturale su due lussuosi livelli con soffitti altissimi, una scala aperta e un'abbondanza di vetrate, compresi i lucernari, la planimetria adattabile presenta una scelta di camere da letto principali, due ampie zone giorno, tre bagni piastrellati dal pavimento al soffitto, un bagno di servizio e un angolo studio. La zona principale a pianta aperta, la zona giorno, culinaria e di intrattenimento ha pareti di vetro scorrevole che forniscono una connettività senza soluzione di continuità con l'avvolgente terrazza da pranzo all'aperto coperta e il cortile posteriore privato completamente recintato che incorpora una piscina riscaldata completamente piastrellata immersa in bordi di pietra blu e un'area a prato, perfetta per far giocare bambini e animali domestici. Definita da una panca / bar per la colazione in pietra con bordi curvi personalizzati, la cucina piena di luce dispone di tutti gli elettrodomestici Asko, tra cui un piano cottura a induzione, un forno pirolitico e una lavastoviglie, mentre la dispensa del maggiordomo adiacente ha un lavandino aggiuntivo e un'ampia area di preparazione. A completare la planimetria al piano terra c'è una spaziosa camera da letto con cabina armadio e lussuoso bagno privato con vasca autoportante e cabina doccia, una lavanderia con accesso esterno, un lussuoso bagno di servizio, l'angolo studio e l'accesso al doppio garage con un sacco di ripostiglio e una porta telecomandata. Al piano superiore si trova un'ampia area di ritiro e una luminosa seconda camera da letto principale/principale con cabina armadio, bagno privato e accesso a un balcone privato esposto a nord. Le altre due camere da letto sono dotate di accappatoi incorporati e sono servite dal bagno principale con doppio lavabo e cabina doccia.
Altre caratteristiche includono riscaldamento e raffreddamento centralizzato a zone, portasciugamani riscaldati nei bagni, punti dati TV, sistema di allarme, videocitofono e un serbatoio dell'acqua da 6000 litri. In questo tranquillo quartiere costiero, si trova a pochi passi dal famoso caffè locale e dalla favolosa Fisherman's Beach, con ampi parchi e riserve nelle vicinanze, e a circa 15 minuti a piedi da Main Street. Diseñada a medida para la vida familiar y el entretenimiento sin esfuerzo en interiores y exteriores en medio de espacios de generosas proporciones y lujosamente decorados, esta nueva residencia de cuatro dormitorios y tres baños en Mornington de 4D Homes está felizmente ubicada a pocos metros de Fisherman's Beach y a pocos pasos de Main Street.
Rica en el atractivo de la acera de estilo costero, la fachada perfecta de la casa se combina en el interior con una paleta de colores blancos nítidos y un conjunto armonioso de materiales de origen natural que incluyen pisos de roble europeo, alfombras de pelo grueso, baldosas de diseño y encimeras de piedra blanca.
Maximizando la luz natural en dos lujosos niveles con techos altos, una escalera abierta y una gran cantidad de acristalamiento, incluidos tragaluces, el plano de planta adaptable cuenta con una selección de suites de dormitorio principal, dos amplias áreas de estar, tres baños con azulejos del piso al techo, un tocador y un rincón de estudio. La zona principal de salón, culinaria y entretenimiento de planta abierta tiene paredes de vidrio corredizo que brindan una conectividad perfecta con la terraza envolvente del comedor al aire libre cubierta y el patio trasero privado totalmente cercado que incorpora una piscina de inmersión climatizada con azulejos en los alrededores de piedra azul, y un área de césped, perfecta para que jueguen los niños y las mascotas. Definida por un banco / barra de desayuno con isla de piedra de borde curvo personalizado, la cocina llena de luz cuenta con todos los electrodomésticos Asko, incluida una estufa de inducción, horno pirolítico y lavavajillas, mientras que la despensa del mayordomo adyacente tiene un fregadero adicional y mucha área de preparación. Completando el plano de planta de la planta baja se encuentra un amplio dormitorio con albornoz y baño de lujo con bañera independiente y ducha a ras de suelo, una lavandería con acceso externo, un tocador de lujo, el rincón de estudio y acceso al garaje doble con mucho espacio de almacenamiento y una puerta operada a distancia. En la planta superior hay una amplia zona de retiro y un segundo dormitorio principal / principal lleno de luz con albornoz, baño privado y acceso a un balcón privado orientado al norte. Los otros dos dormitorios tienen batas incorporadas y cuentan con el baño principal con tocadores dobles y una ducha a ras de suelo.
Las características adicionales incluyen calefacción y refrigeración central por zonas, toalleros con calefacción en los baños, puntos de datos de TV, sistema de alarma, entrada de videoportero y un tanque de agua de 6000 litros. En este tranquilo barrio costero, se encuentra a pocos pasos de la popular cafetería local y de la fabulosa playa de pescadores, con amplios parques y reservas cercanas, y a unos 15 minutos a pie de Main Street. Conçue sur mesure pour une vie familiale intérieure / extérieure sans effort et des divertissements au milieu d’espaces généreusement proportionnés et luxueusement aménagés, cette toute nouvelle résidence Mornington de quatre chambres / trois salles de bains par 4D Homes est idéalement située à quelques mètres de Fisherman’s Beach et à quelques pas de Main Street.
Riche en charme de style côtier, la façade parfaite de la maison est assortie à l’intérieur avec une palette de couleurs blanches éclatantes et une suite harmonieuse de matériaux d’origine naturelle, notamment des planchers en chêne européen, de gros tapis à poils bouclés, un carrelage design et des bancs en pierre blanche.
Maximisant la lumière naturelle sur deux niveaux luxueux avec de hauts plafonds, un escalier ouvert et une abondance de vitrages, y compris des puits de lumière, le plan d’étage adaptable comprend un choix de suites de chambres principales, deux espaces de vie spacieux, trois salles de bains carrelées du sol au plafond, une salle d’eau et un coin bureau. La principale zone de vie, de cuisine et de divertissement ouverte a des murs de verre coulissants qui offrent une connectivité transparente à la terrasse enveloppante couverte en plein air et à la cour arrière privée entièrement clôturée incorporant une piscine chauffée entièrement carrelée dans un cadre en pierre bleue, et une pelouse, parfaite pour les enfants et les animaux domestiques. Définie par un banc en pierre / bar à petit-déjeuner personnalisé aux bords incurvés, la cuisine lumineuse dispose de tous les appareils Asko, y compris une plaque de cuisson à induction, un four à pyrolyse et un lave-vaisselle, tandis que le garde-manger du majordome adjacent dispose d’un évier supplémentaire et d’un grand espace de préparation. Le plan d’étage du rez-de-chaussée est complété par une chambre spacieuse avec un peignoir et une salle de bains luxueuse avec baignoire îlot et douche à l’italienne, une buanderie avec accès extérieur, une salle d’eau luxueuse, le coin bureau et l’accès au garage double avec beaucoup d’espace de rangement et une porte télécommandée. À l’étage se trouve un grand espace de retraite et une deuxième suite lumineuse dans la chambre principale/principale avec un dressing, une salle de bains et un accès à un balcon privé orienté au nord. Les deux autres chambres ont des peignoirs intégrés et sont desservies par la salle de bains principale avec des vasques jumelles et une douche à l’italienne.
Les caractéristiques supplémentaires comprennent le chauffage et la climatisation centraux par zone, des sèche-serviettes dans les salles de bains, des points de données TV, un système d’alarme, une entrée par interphone vidéo et un réservoir d’eau de 6000 litres. Dans ce quartier côtier tranquille, il se trouve à quelques pas du café local populaire et de la fabuleuse plage des pêcheurs, avec de vastes parcs et réserves à proximité, et à environ 15 minutes à pied de Main Street. Diese brandneue Mornington-Residenz mit vier Schlafzimmern und drei Bädern von 4D Homes wurde speziell für das mühelose Familienleben im Innen- und Außenbereich entwickelt und unterhält sich inmitten großzügig und luxuriös ausgestatteter Räume.
Die malerische Fassade des Hauses ist reich an punktgenauem Kanten im Küstenstil und wird im Inneren mit einer strahlend weißen Farbpalette und einer harmonischen Suite von Materialien aus natürlichen Quellen kombiniert, darunter europäische Eichenböden, klobige Schlingenflorteppiche, Designerfliesen und weiße Steinarbeitsplatten.
Der anpassungsfähige Grundriss maximiert das natürliche Licht auf zwei luxuriösen Ebenen mit hohen Decken, einer offenen Treppe und einer Fülle von Verglasungen einschließlich Oberlichtern und bietet eine Auswahl an Hauptschlafzimmer-Suiten, zwei geräumigen Wohnbereichen, drei raumhohen gefliesten Badezimmern, eine Gästetoilette und eine Arbeitsecke. Der offene Wohn-, Kulinarik- und Unterhaltungsbereich verfügt über Wände aus Schiebeglas, die eine nahtlose Verbindung zur umlaufenden überdachten Außenterrasse und dem vollständig eingezäunten privaten Hinterhof mit einem beheizten, vollständig gefliesten Tauchbecken in Blausteinumgebungen und einer Rasenfläche bieten, die sich perfekt für Kinder und Haustiere zum Spielen eignet. Die lichtdurchflutete Küche, die durch eine maßgefertigte Steininsel / Frühstücksbar mit gebogenen Kanten definiert ist, verfügt über alle Asko-Geräte wie ein Induktionskochfeld, einen pyrolytischen Backofen und einen Geschirrspüler, während die angrenzende Butler-Speisekammer über ein zusätzliches Waschbecken und viel Vorbereitungsbereich verfügt. Abgerundet wird der Grundriss im Erdgeschoss durch ein geräumiges Schlafzimmer mit begehbarem Bademantel und luxuriösem Bad mit freistehender Badewanne und begehbarer Dusche, einer Waschküche mit externem Zugang, einer luxuriösen Gästetoilette, der Arbeitsecke und dem Zugang zur Doppelgarage mit viel Stauraum und einer ferngesteuerten Tür. Im Obergeschoss befindet sich ein großer Rückzugsbereich und eine lichtdurchflutete zweite Haupt-/Hauptschlafzimmer-Suite mit begehbarem Bademantel, eigenem Bad und Zugang zu einem privaten Nordbalkon. Die anderen beiden Schlafzimmer verfügen über eingebaute Bademäntel und werden durch das Hauptbadezimmer mit zwei Waschtischen und einer ebenerdigen Dusche bedient.
Zu den weiteren Ausstattungsmerkmalen gehören eine zonierte Zentralheizung und -kühlung, beheizte Handtuchhalter in den Badezimmern, TV-Datenpunkte, eine Alarmanlage, eine Video-Gegensprechanlage und ein 6000-Liter-Wassertank. In diesem ruhigen Küstenviertel ist es nur einen kurzen Spaziergang vom beliebten lokalen Café und dem fabelhaften Fisherman's Beach entfernt, mit weitläufigen Parklandschaften und Reservaten in der Nähe, und etwa 15 Gehminuten von der Main Street entfernt. Op maat ontworpen voor moeiteloos binnen- en buitenleven en entertainment te midden van royaal bemeten en luxueus ingerichte ruimtes, deze gloednieuwe Mornington-residentie met vier slaapkamers en drie badkamers van 4D Homes is zalig gelegen op slechts enkele meters van Fisherman's Beach en op korte loopafstand van Main Street.
De beeldschone gevel van het huis is rijk aan aantrekkingskracht in kuststijl en wordt binnen gecombineerd met een fris wit kleurenpalet en een harmonieuze reeks natuurlijke materialen, waaronder Europese eikenhouten vloeren, dikke lussenpooltapijten, designtegels en witte stenen werkbladen.
De aanpasbare plattegrond maximaliseert het natuurlijke licht over twee luxe niveaus met hoge plafonds, een open trap en een overvloed aan beglazing, waaronder dakramen, en biedt een keuze uit hoofdslaapkamersuites, twee ruime woonruimtes, drie betegelde badkamers van vloer tot plafond, een damestoilet en een studeerhoek. De belangrijkste open woon-, culinaire en amusementszone heeft wanden van schuifglas die een naadloze aansluiting bieden op het overdekte terras om buiten te dineren en de volledig omheinde privétuin aan de achterzijde met een verwarmd, volledig betegeld dompelbad in een omgeving van hardsteen en een gazon, perfect voor kinderen en huisdieren om te spelen. De lichte keuken wordt bepaald door een op maat gemaakte stenen eilandbank/ontbijtbar met gebogen rand en is voorzien van alle Asko-apparatuur, waaronder een inductiekookplaat, pyrolyseoven en vaatwasser, terwijl de aangrenzende bijkeuken van de butler een extra gootsteen en veel voorbereidingsruimte heeft. De plattegrond op de begane grond wordt gecompleteerd door een ruime slaapkamer met een inloopjas en luxe ensuite met vrijstaand bad en inloopdouche, een wasruimte met externe toegang, een luxe damestoilet, de studeerhoek en toegang tot de dubbele garage met veel bergruimte en een op afstand bedienbare deur. Boven is een grote retraiteruimte en een met licht gevulde tweede primaire/hoofdslaapkamersuite met een inloopjas, een eigen badkamer en toegang tot een eigen balkon op het noorden. De andere twee slaapkamers hebben ingebouwde badjassen en worden bediend door de grote badkamer met dubbele wastafels en een inloopdouche.
Extra functies zijn onder meer gezoneerde centrale verwarming en koeling, verwarmde handdoekrekken in badkamers, tv-datapunten, alarmsysteem, video-intercomtoegang en een watertank van 6000 liter. In deze rustige kustbuurt is het een korte wandeling naar het populaire lokale café en het fantastische Fisherman's Beach, met een uitgestrekt park en reservaten in de buurt, en op ongeveer 15 minuten lopen van Main Street.