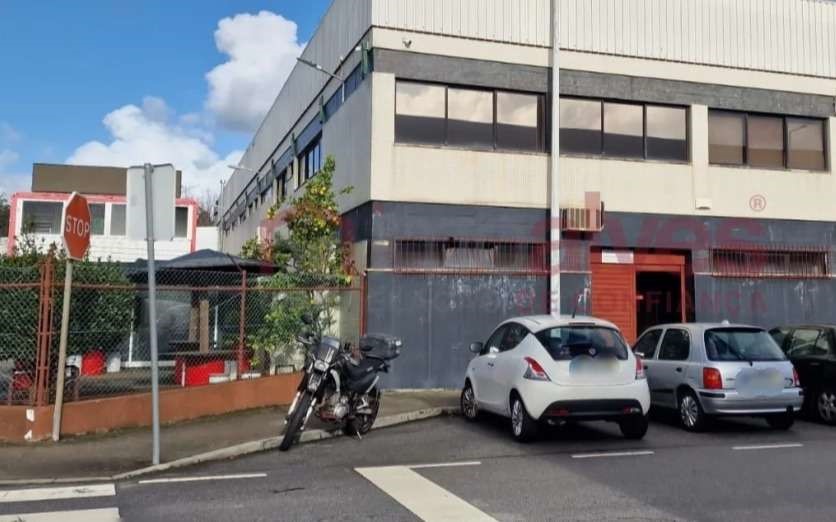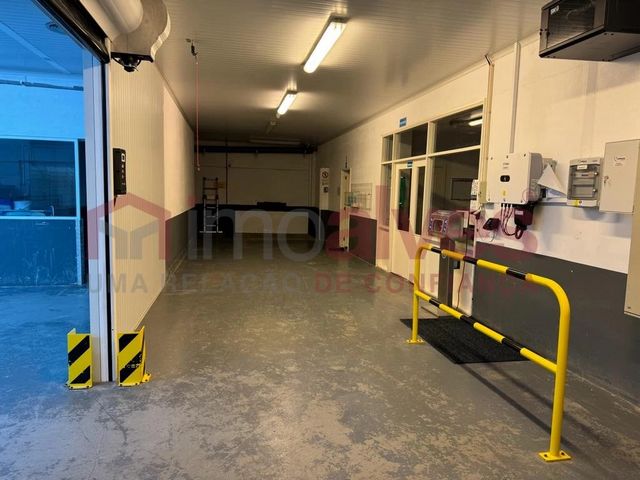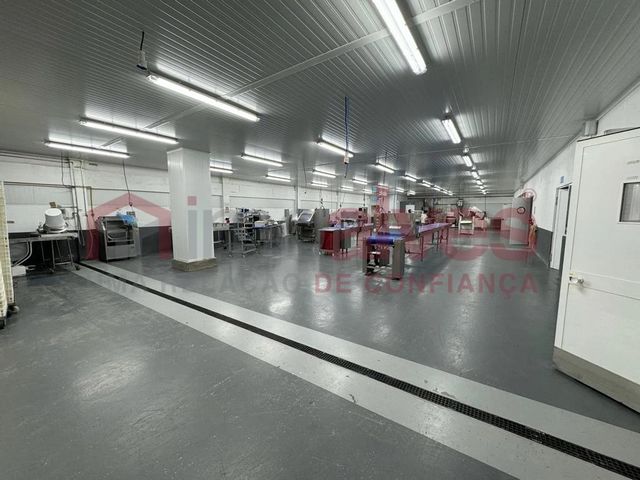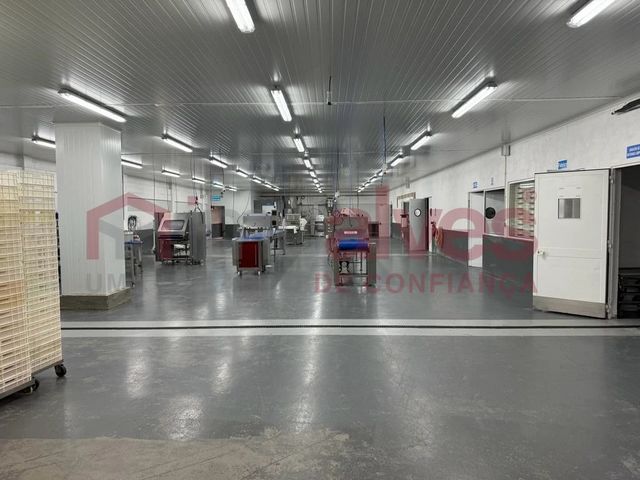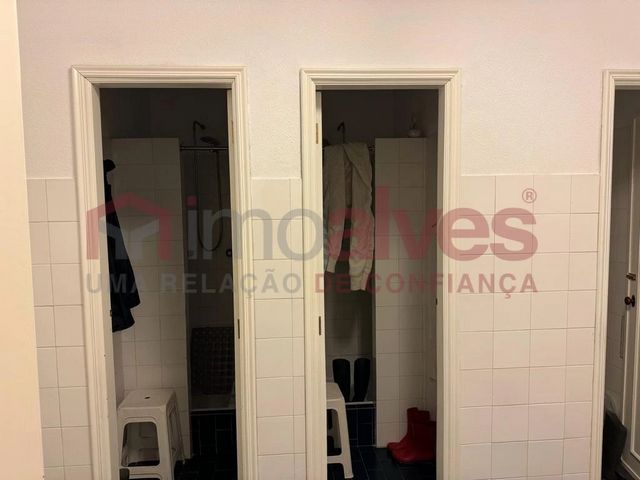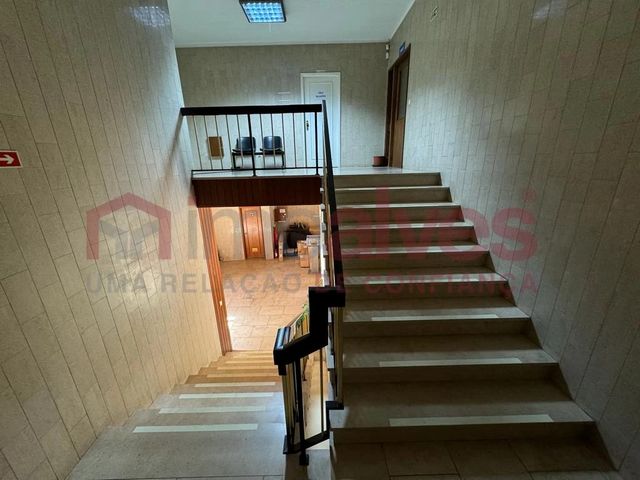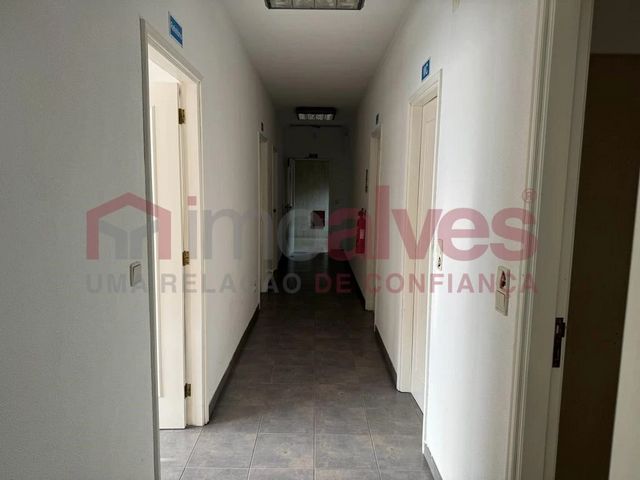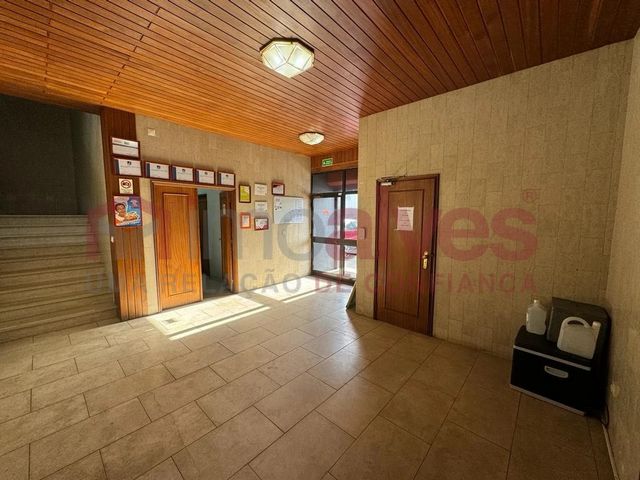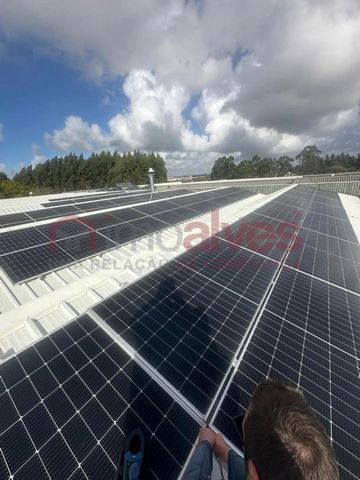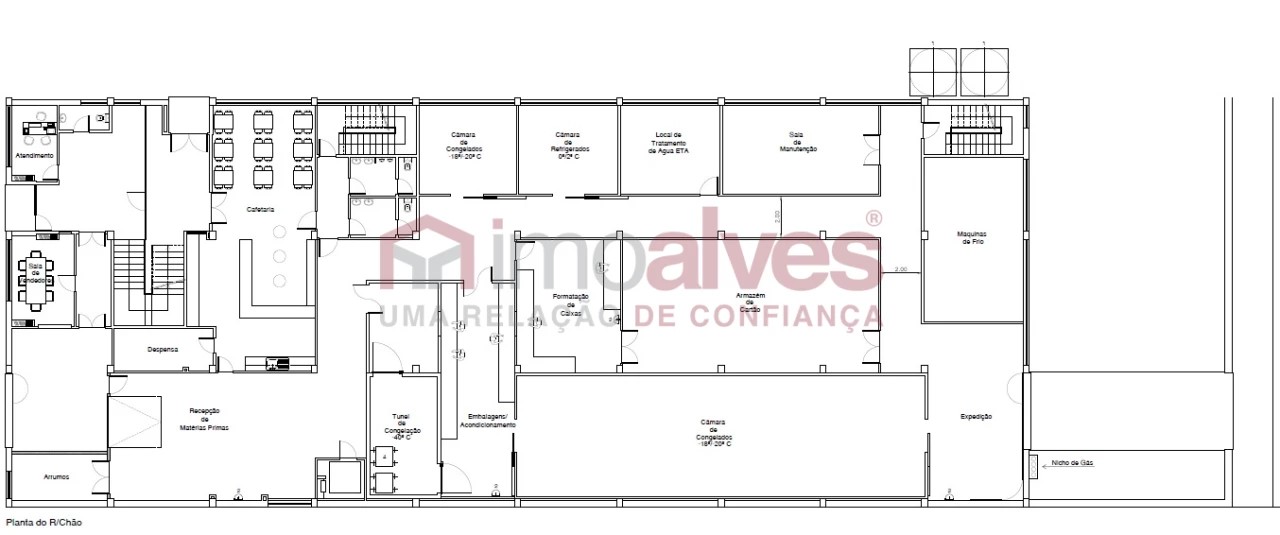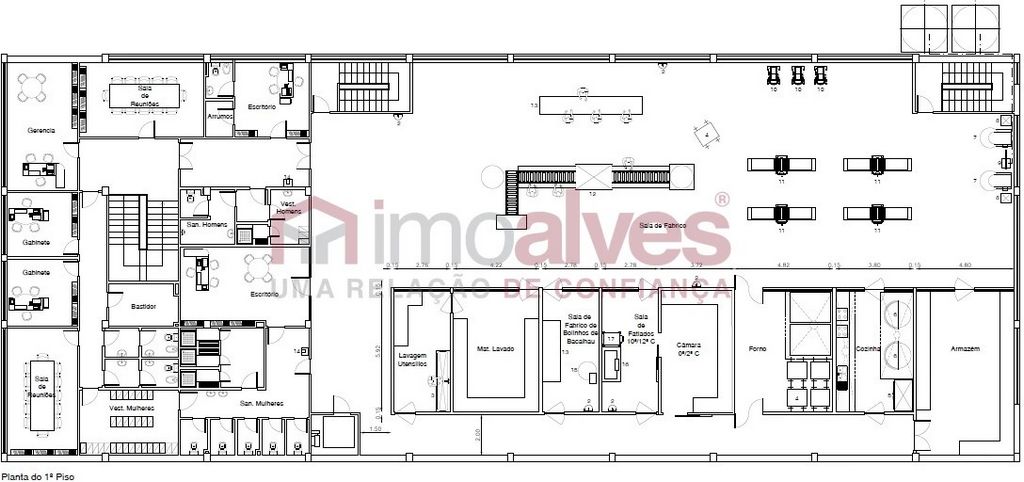FOTO'S WORDEN LADEN ...
Zakelijke kans (Te koop)
2.000 m²
lot 2.800 m²
Referentie:
EDEN-T101052069
/ 101052069
Fantastic Warehouse with 2000 m2 | Industrial Zone of Maia Ground floor with 1000 m2 consisting of: -Cafeteria - Fully equipped kitchen - Restaurant area -Terrace -Offices - 2 loading and unloading docks (front and rear) -Warehouse - Freezer chamber - Patio 800m2 Floor 1 with 1000 m2 consisting of: -800 m2 of manufacturing area -200 m2 spread over 6 offices, 2 changing rooms with showers and lockers for employees' clothes and a personnel room Specific features: Total area: 2000m2 + 800m2 of patio Assembles loads between the two floors @Alarme with mobile phone remote control Access to TIR Trucks Air conditioning system Water hole Solar Panels (40kw) All labelling applied for health and safety at work Energy certificate: EXEMPT - Declaration of authorization @De accordance with paragraph 2 of article 18 of Decree-Law no. 101-D/2020, of December 7, in its current publication, non-residential industrial, livestock and agricultural facilities are excluded from energy certificate.
Meer bekijken
Minder bekijken
Фантастичен склад с 2000 м2 | Индустриална зона на Мая Партер с площ 1000 м2, състоящ се от: -Кафене - Напълно оборудвана кухня - Ресторантска зона -Тераса -Офиси - 2 товаро-разтоварни дока (отпред и отзад) -Склад - Фризерна камера - Вътрешен двор 800м2 Етаж 1 с 1000 м2, състоящ се от: -800 м2 производствена площ -200 м2, разположени в 6 офиса, 2 съблекални с душове и шкафчета за дрехи на служителите и стая за персонал Специфични характеристики: Обща площ: 2000м2 + 800м2 вътрешен двор Сглобява товари между двата етажа @Alarme с дистанционно управление на мобилен телефон Достъп до камиони ТИР Климатична система Водна дупка Слънчеви панели (40kw) Всички етикети, прилагани за здравословни и безопасни условия на труд Енергиен сертификат: ОСВОБОДЕН - Декларация за разрешение @De съответствие с параграф 2 на член 18 от Наредба-закон No 101-D/2020 от 7 декември, в настоящата му публикация нежилищните промишлени, животновъдни и селскостопански съоръжения са изключени от енергийния сертификат.
Fantástico Armazém com 2000 m2 | Zona Industrial da Maia Piso R/c com 1000 m2 composto por: - Cafetaria - Cozinha totalmente equipada - Zona de restauração -Esplanada - Escritórios - 2 Cais de carga e descarga (frente e traseiras) - Armazém - Câmara de congelação - Logradouro 800m2 Piso 1 com 1000 m2 composto por: -800 m2 de área de fabrico -200 m2 distribuídos por 6 escritórios, 2 Balneários com chuveiros e armários para roupa de colaboradores e sala de pessoais Características específicas: Área total: 2000m2 + 800m2 de logradouro Monta cargas entre os dois pisos @Alarme com controlo remoto por telemóvel Acesso a Camiões TIR Sistema de ar condicionado Furo de água Painéis solares (40kw) Toda a rotulagem aplicada pela higiene e segurança no trabalho Certificado energético: ISENTO - Declaração de autorização @De acordo com o nº 2 do art. º 18.º do Decreto-Lei n.º 101-D/2020, de 7 de dezembro, na sua atual publicação, encontra-se excluídos de certificado energético as instalações de indústrias, pecuárias e agrícolas não residenciais.
Fantastic Warehouse with 2000 m2 | Industrial Zone of Maia Ground floor with 1000 m2 consisting of: -Cafeteria - Fully equipped kitchen - Restaurant area -Terrace -Offices - 2 loading and unloading docks (front and rear) -Warehouse - Freezer chamber - Patio 800m2 Floor 1 with 1000 m2 consisting of: -800 m2 of manufacturing area -200 m2 spread over 6 offices, 2 changing rooms with showers and lockers for employees' clothes and a personnel room Specific features: Total area: 2000m2 + 800m2 of patio Assembles loads between the two floors @Alarme with mobile phone remote control Access to TIR Trucks Air conditioning system Water hole Solar Panels (40kw) All labelling applied for health and safety at work Energy certificate: EXEMPT - Declaration of authorization @De accordance with paragraph 2 of article 18 of Decree-Law no. 101-D/2020, of December 7, in its current publication, non-residential industrial, livestock and agricultural facilities are excluded from energy certificate.
Fantastisches Lager mit 2000 m2 | Industriegebiet von Maia Erdgeschoss mit 1000 m2 bestehend aus: -Cafeteria - Voll ausgestattete Küche - Restaurantbereich -Terrasse -Büros - 2 Be- und Entladerampen (vorne und hinten) -Lager - Gefrierkammer - Terrasse 800m2 Etage 1 mit 1000 m2 bestehend aus: -800 m2 Produktionsfläche -200 m2 verteilt auf 6 Büros, 2 Umkleideräume mit Duschen und Schließfächern für die Kleidung der Mitarbeiter und einen Personalraum Besonderheiten: Gesamtfläche: 2000m2 + 800m2 Terrasse Montage von Lasten zwischen den beiden Etagen @Alarme mit Handy-Fernbedienung Zugang zu TIR Trucks Klimaanlage Wasserloch Sonnenkollektoren (40kw) Alle Kennzeichnungen für Gesundheit und Sicherheit am Arbeitsplatz Energieausweis: BEFREIT - Genehmigungserklärung @De gemäß Artikel 18 Absatz 2 des Gesetzesdekrets Nr. 101-D/2020 vom 7. Dezember in seiner aktuellen Veröffentlichung sind Industrie-, Vieh- und landwirtschaftliche Einrichtungen außerhalb von Wohngebäuden vom Energieausweis ausgeschlossen.
Fantastique entrepôt de 2000 m2 | Zone industrielle de Maia Rez-de-chaussée de 1000 m2 composé de : -Cafétéria - Cuisine entièrement équipée - Espace restauration -Terrasse -Bureaux - 2 quais de chargement et de déchargement (avant et arrière) -Entrepôt - Chambre de congélation - Patio 800m2 Étage 1 de 1000 m2 composé de : -800 m2 de surface de production -200 m2 répartis sur 6 bureaux, 2 vestiaires avec douches et casiers pour les vêtements des employés et une salle du personnel Caractéristiques spécifiques : Superficie totale : 2000m2 + 800m2 de patio Assemble les charges entre les deux étages @Alarme à l’aide d’une télécommande de téléphone portable Accès aux camions TIR Système de climatisation Trou d’eau Panneaux solaires (40kw) Tous les labels appliqués pour la santé et la sécurité au travail Certificat énergétique : EXEMPTÉ - Déclaration d’autorisation @De conformément au paragraphe 2 de l’article 18 du décret-loi n° 101-D/2020, du 7 décembre, dans sa publication actuelle, les installations industrielles, d’élevage et agricoles non résidentielles sont exclues du certificat énergétique.
Referentie:
EDEN-T101052069
Land:
PT
Stad:
Porto
Postcode:
4475-250
Categorie:
Commercieel
Type vermelding:
Te koop
Type woning:
Zakelijke kans
Omvang woning:
2.000 m²
Omvang perceel:
2.800 m²
VASTGOEDPRIJS PER M² IN NABIJ GELEGEN STEDEN
| Stad |
Gem. Prijs per m² woning |
Gem. Prijs per m² appartement |
|---|---|---|
| Maia | EUR 1.222 | EUR 1.203 |
| Maia | EUR 1.214 | EUR 1.195 |
| Matosinhos | EUR 1.728 | EUR 2.260 |
| Porto | EUR 2.168 | EUR 2.922 |
| Valongo | EUR 988 | EUR 852 |
| Canidelo | EUR 1.566 | EUR 2.134 |
| Gondomar | EUR 1.170 | EUR 1.006 |
| Vila Nova de Gaia | EUR 1.360 | EUR 1.682 |
| Vila Nova de Famalicão | EUR 957 | EUR 1.060 |
| Espinho | - | EUR 2.151 |
| Santa Maria da Feira | EUR 1.013 | - |
| Esposende | EUR 1.194 | EUR 1.329 |
| Esposende | EUR 1.339 | EUR 1.323 |
| Feira | EUR 985 | EUR 820 |
| Ovar | EUR 1.150 | EUR 1.143 |
| Ovar | EUR 1.079 | EUR 1.088 |
| Oliveira de Azeméis | EUR 935 | - |
