EUR 1.040.127
5 k
7 slk
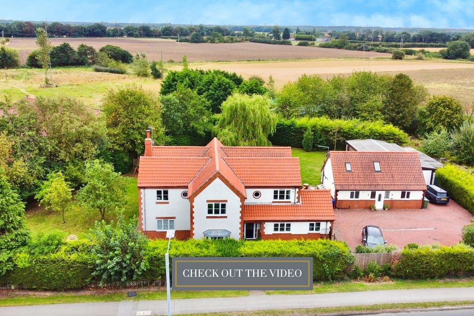

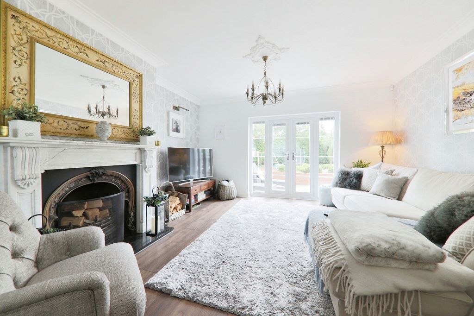
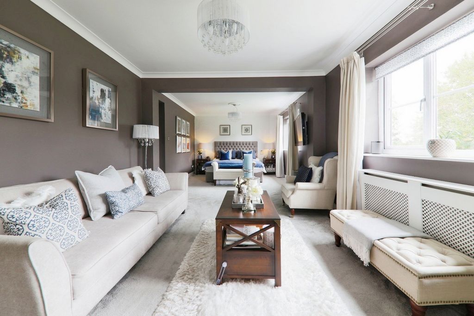
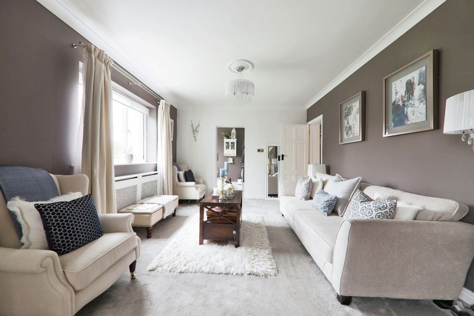


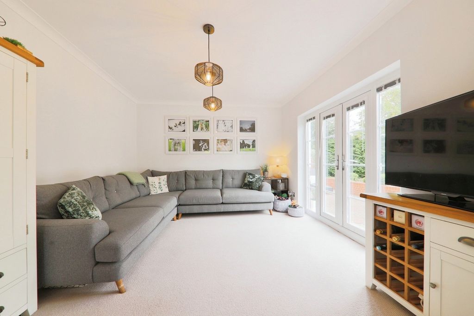
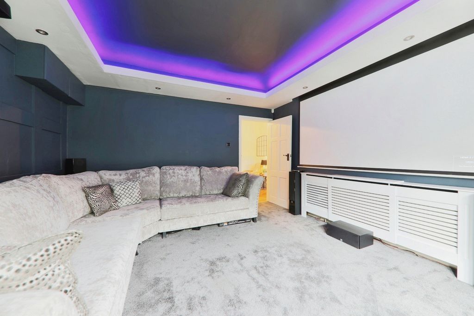
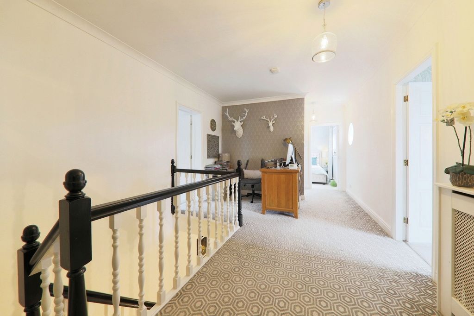
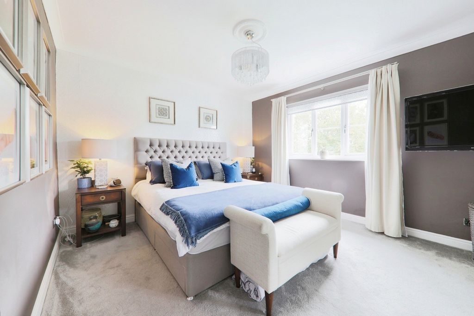


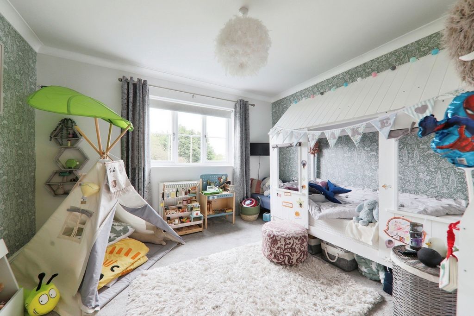
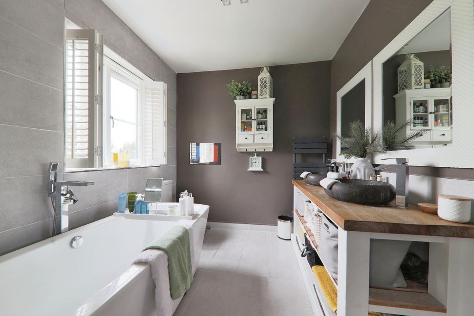

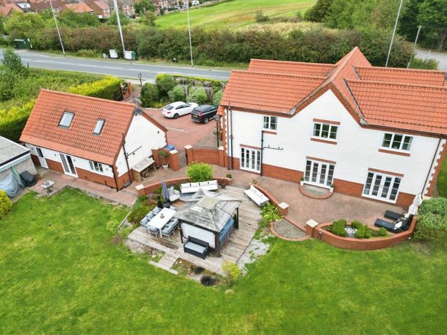
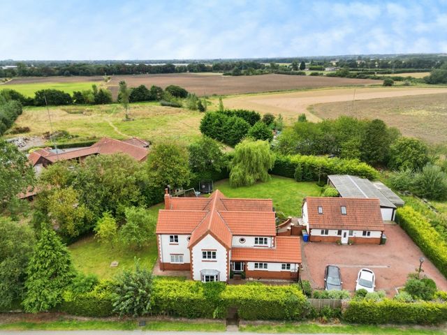
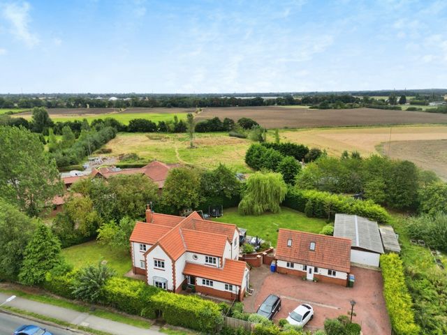
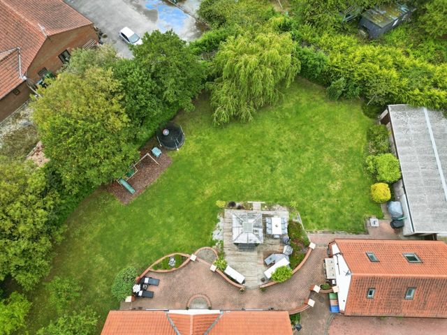


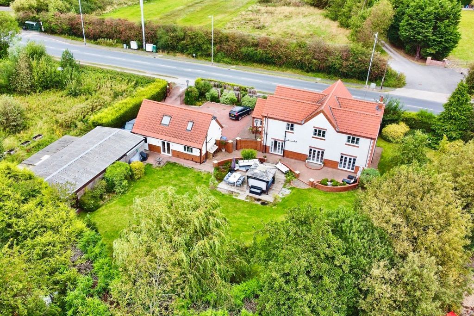
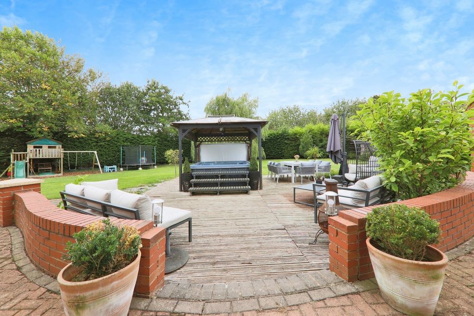
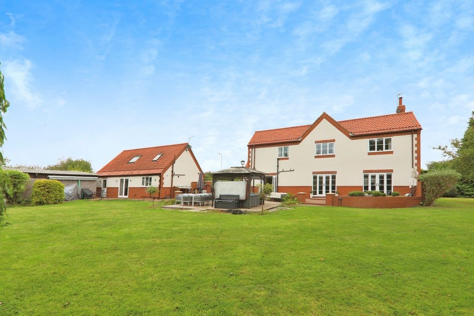
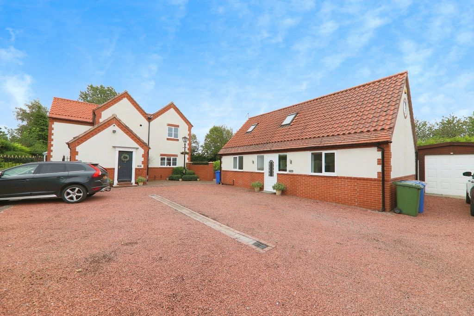
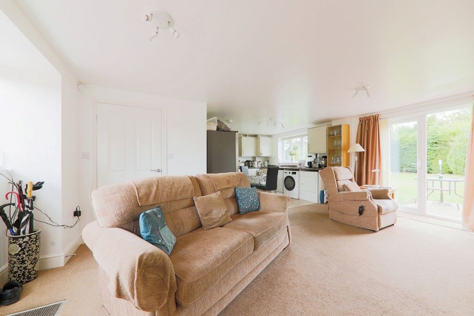
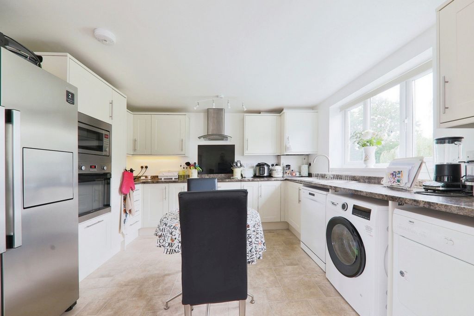
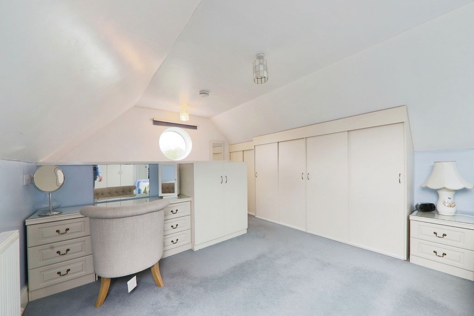
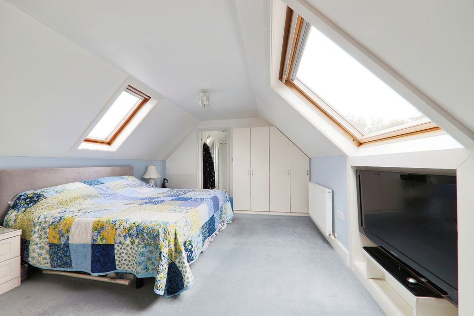
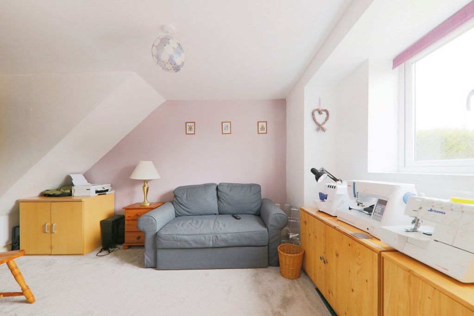

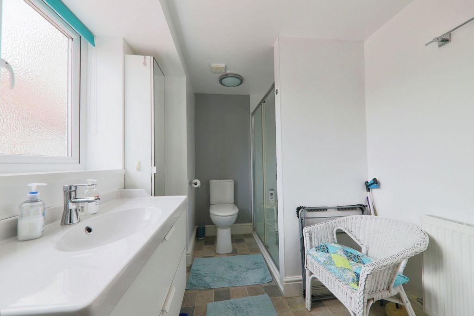
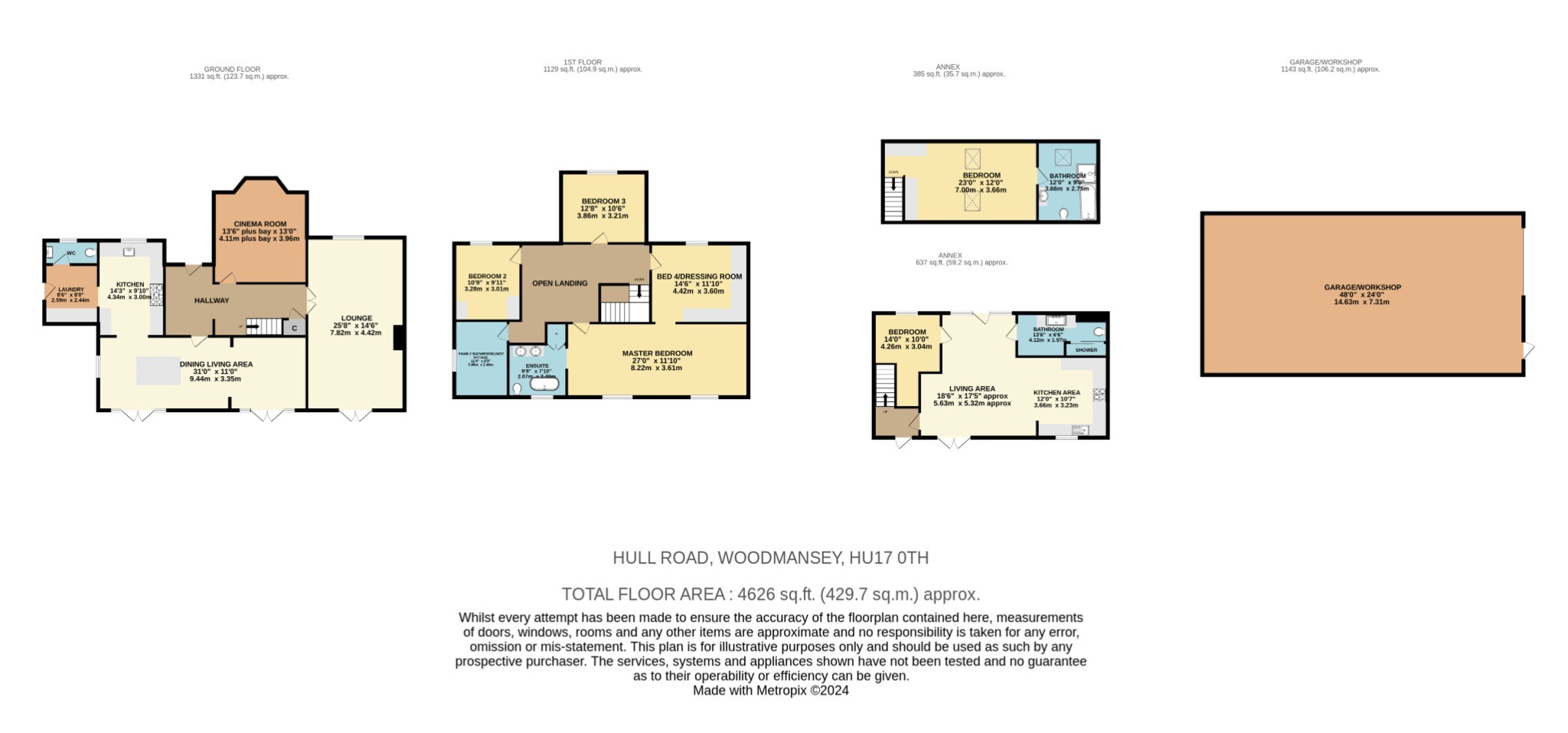
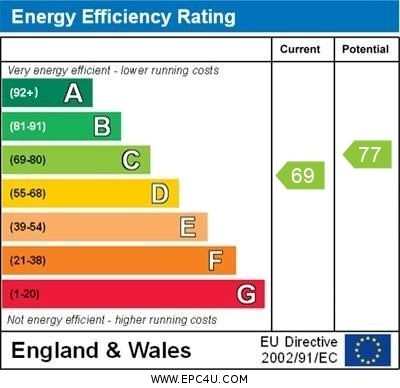
STELLA MARIS HOUSE IS A FANTASTIC OPTION FOR FAMILIES LOOKING FOR A HOME THAT ACCOMMODATES MULTI GENERATIONAL LIVING
Located In The Charming Village Of Woodmansey, Just South Of Beverley This Spacious Property Offers A Unique Opportunity For Families Complete With A Separate Annex And A Large Six-Car Garage/Workshop
SummaryThe main house is stylishly finished with modern touches throughout, featuring generous living spaces and an impressive master suite. The annex provides comfortable two-bedroom accommodation, making it ideal for extended family living. Situated on a private half-acre plot, the south-facing gardens offer both privacy and security, creating a great environment for family life.
Agent's PerspectiveThe main house itself is substantial, offering around 2460 sq.ft. of living space, plus an annex that adds another 1,000 sq.ft., ideal for grandparents or other extended family members.
What really sets this place apart is the quality of the finish and the sheer amount of space—both inside and out.
As you arrive at the property, you’re greeted by a private driveway that opens up to a large parking area and the six-car garage/workshop, which is perfect for anyone who enjoys hobbies or works from home.
The main house itself is thoughtfully laid out, starting with an impressive entrance that leads into a bright and airy living room, thanks to its south-facing French doors.
The real heart of the home is the open-plan dining kitchen, which spans an impressive 31 by 26 feet in an L-shape.
The kitchen is kitted out with top-of-the-line integrated appliances, quartz worktops, and a central island unit that really adds to the sense of space.
Two sets of French doors in the kitchen area bring the outside in, making it perfect for summer entertaining or just enjoying the garden.
Upstairs, the master bedroom is something special measuring 27 by 12 feet, with its own walk-in dressing room that could double as a fifth bedroom if needed.
The en-suite bathroom is truly luxurious with five pieces and a feature TV which is water and electricity safe. There are three more double bedrooms upstairs.
The family bathroom does need fitting out, but it’s a great blank canvas for the next owners to make their mark.
The annex is another highlight, offering a separate living space with two bedrooms, two bathrooms, and a large open-plan kitchen/diner.
With its own set of French doors leading out to the garden, it’s a comfortable, self-contained unit that still benefits from the privacy and security of the overall plot.
This home is ideal for a family wanting space and flexibility.
The village of Woodmansey has everything you need for day-to-day living, including a local shop, a primary school, and a pub/restaurant. Plus, being just south of Beverley, you’re only a short drive away from the town and all its amenities, with easy access to Kingston upon Hull as well.
TenureThe property is freehold.
Council TaxCouncil Tax is payable to the East Riding Of Yorkshire Council. From verbal enquiries we are advised that the property is shown in the Council Tax Property Bandings List in Valuation Band F.*
Fixtures & FittingsCertain fixtures and fittings may be purchased with the property but may be subject to separate negotiation as to price.
Disclaimer*The agent has not had sight of confirmation documents and therefore the buyer is advised to obtain verification from their solicitor or surveyor.
ViewingsStrictly by appointment with the sole agents.
Site Plan DisclaimerThe site plan is for guidance only to show how the property sits within the plot and is not to scale.
MortgagesWe will be pleased to offer expert advice regarding a mortgage for this property, details of which are available from our Fine and Country Office on ... Your home is at risk if you do not keep up repayments on a mortgage or other loan secured on it.
Valuation/Market Appraisal:Thinking of selling or struggling to sell your house? More people choose Fine and Country in this region than any other agent. Book your free valuation now!Features:
- Garage Meer bekijken Minder bekijken INVITING OFFERS BETWEEN £725,000- £750,000
STELLA MARIS HOUSE IS A FANTASTIC OPTION FOR FAMILIES LOOKING FOR A HOME THAT ACCOMMODATES MULTI GENERATIONAL LIVING
Located In The Charming Village Of Woodmansey, Just South Of Beverley This Spacious Property Offers A Unique Opportunity For Families Complete With A Separate Annex And A Large Six-Car Garage/Workshop
SummaryThe main house is stylishly finished with modern touches throughout, featuring generous living spaces and an impressive master suite. The annex provides comfortable two-bedroom accommodation, making it ideal for extended family living. Situated on a private half-acre plot, the south-facing gardens offer both privacy and security, creating a great environment for family life.
Agent's PerspectiveThe main house itself is substantial, offering around 2460 sq.ft. of living space, plus an annex that adds another 1,000 sq.ft., ideal for grandparents or other extended family members.
What really sets this place apart is the quality of the finish and the sheer amount of space—both inside and out.
As you arrive at the property, you’re greeted by a private driveway that opens up to a large parking area and the six-car garage/workshop, which is perfect for anyone who enjoys hobbies or works from home.
The main house itself is thoughtfully laid out, starting with an impressive entrance that leads into a bright and airy living room, thanks to its south-facing French doors.
The real heart of the home is the open-plan dining kitchen, which spans an impressive 31 by 26 feet in an L-shape.
The kitchen is kitted out with top-of-the-line integrated appliances, quartz worktops, and a central island unit that really adds to the sense of space.
Two sets of French doors in the kitchen area bring the outside in, making it perfect for summer entertaining or just enjoying the garden.
Upstairs, the master bedroom is something special measuring 27 by 12 feet, with its own walk-in dressing room that could double as a fifth bedroom if needed.
The en-suite bathroom is truly luxurious with five pieces and a feature TV which is water and electricity safe. There are three more double bedrooms upstairs.
The family bathroom does need fitting out, but it’s a great blank canvas for the next owners to make their mark.
The annex is another highlight, offering a separate living space with two bedrooms, two bathrooms, and a large open-plan kitchen/diner.
With its own set of French doors leading out to the garden, it’s a comfortable, self-contained unit that still benefits from the privacy and security of the overall plot.
This home is ideal for a family wanting space and flexibility.
The village of Woodmansey has everything you need for day-to-day living, including a local shop, a primary school, and a pub/restaurant. Plus, being just south of Beverley, you’re only a short drive away from the town and all its amenities, with easy access to Kingston upon Hull as well.
TenureThe property is freehold.
Council TaxCouncil Tax is payable to the East Riding Of Yorkshire Council. From verbal enquiries we are advised that the property is shown in the Council Tax Property Bandings List in Valuation Band F.*
Fixtures & FittingsCertain fixtures and fittings may be purchased with the property but may be subject to separate negotiation as to price.
Disclaimer*The agent has not had sight of confirmation documents and therefore the buyer is advised to obtain verification from their solicitor or surveyor.
ViewingsStrictly by appointment with the sole agents.
Site Plan DisclaimerThe site plan is for guidance only to show how the property sits within the plot and is not to scale.
MortgagesWe will be pleased to offer expert advice regarding a mortgage for this property, details of which are available from our Fine and Country Office on ... Your home is at risk if you do not keep up repayments on a mortgage or other loan secured on it.
Valuation/Market Appraisal:Thinking of selling or struggling to sell your house? More people choose Fine and Country in this region than any other agent. Book your free valuation now!Features:
- Garage