EUR 775.225
3 k
4 slk
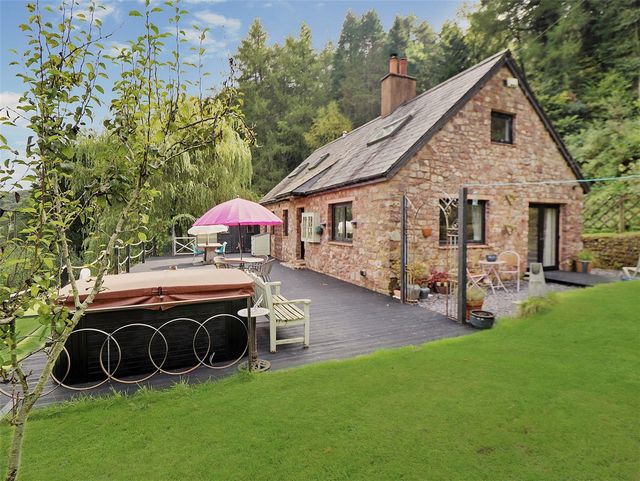



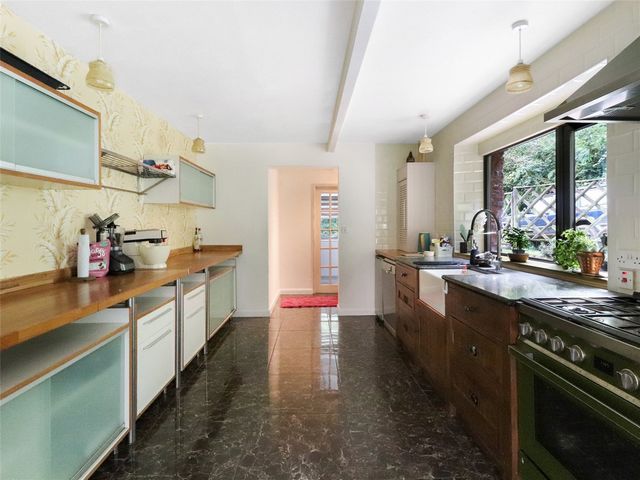

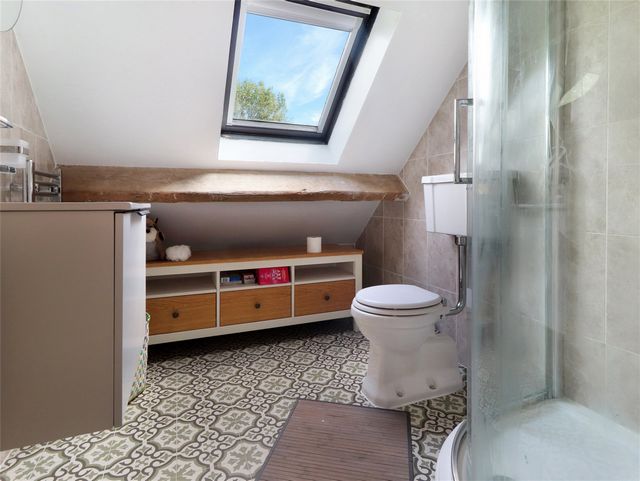


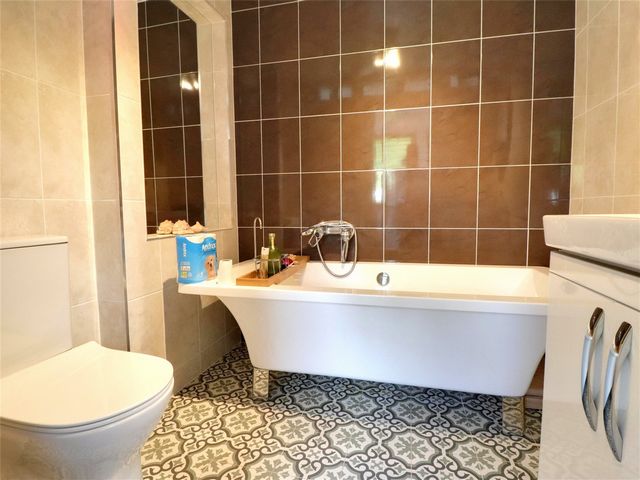


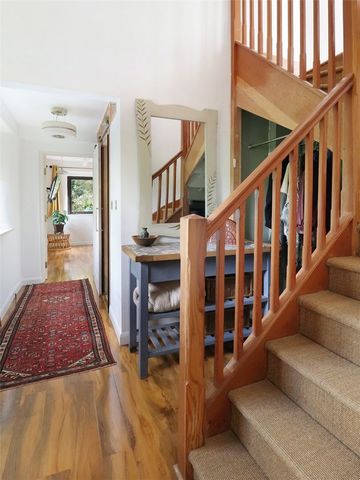
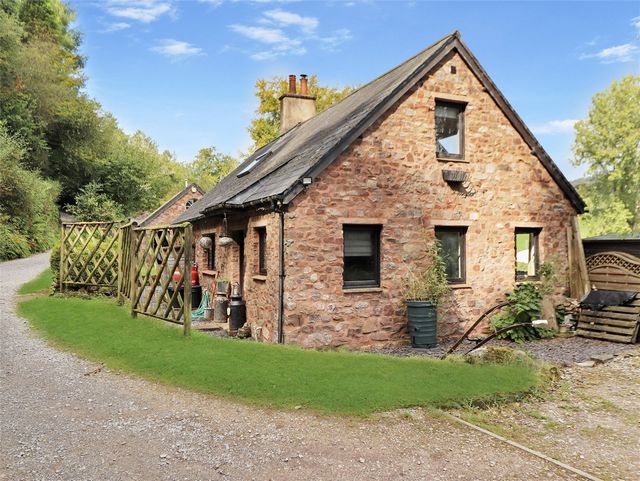
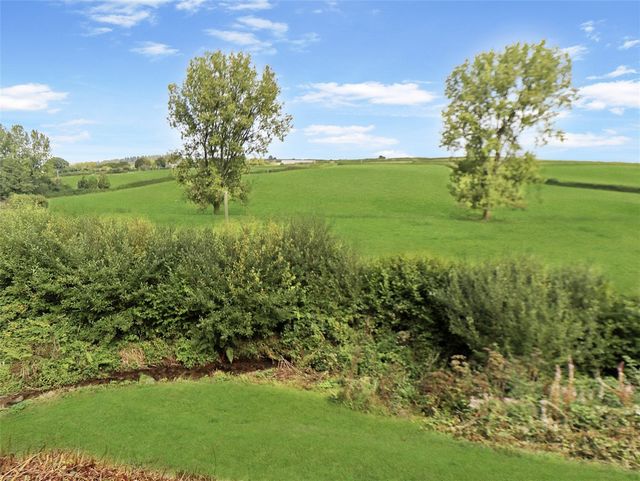





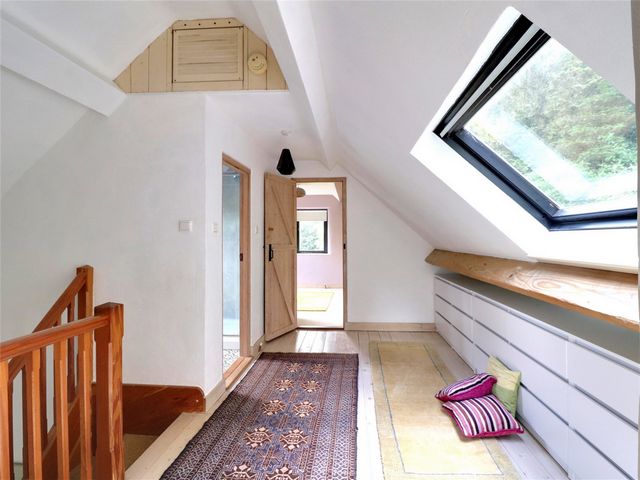
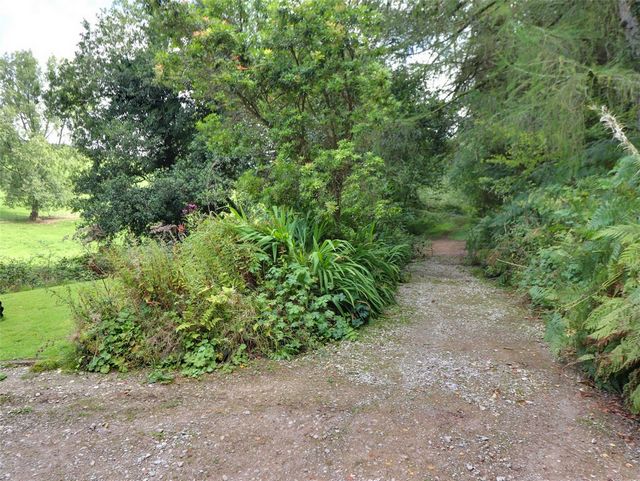

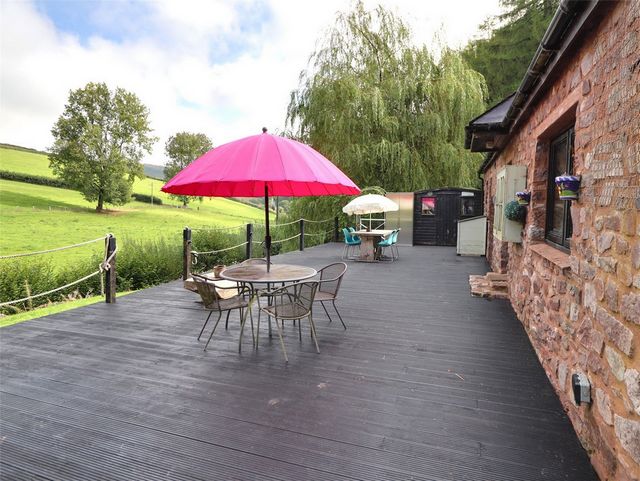

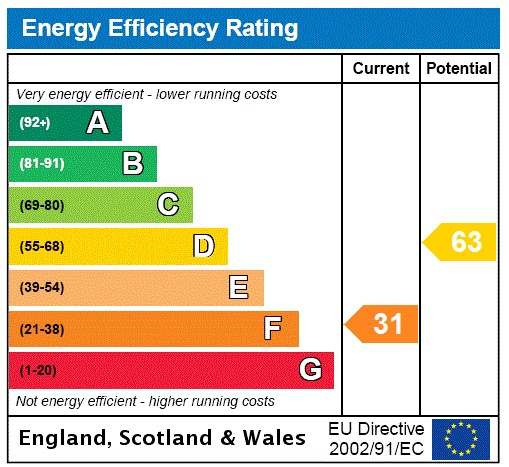
There are lawn gardens are the property with a large timber decked terrace from which there are views over farmland and down through the valley.AGENTS NOTE
There is a public footpath down the drive passing the property and through part of the woodland. SERVICES
Mains electricity, Spring fed private water and private septic tank drainage.TENURE
FreeholdCOUNCIL TAX
Band EFrom our Minehead office proceed out of the Town on the A39 towards Williton. After c2.5 miles turn right at the traffic lights into Dunster, proceed through the village and after half a mile or so take the left turn signposted Dunster. Follow the lane for 3 miles or so keeping left at the junction towards Luxborough and on reaching a small hamlet known as Churchtown turn right on a sharp 90 degree bend. Follow the lane for about a mile where the entrance drive to the property will be found on the left.Features:
- Parking
- Garden Meer bekijken Minder bekijken This most attractive stone built detached cottage occupies a wonderful sheltered rural setting on the very outskirts of the popular Exmoor village of Luxborough enjoying views over famland and down through the valley. Built around 40/50 years ago on the site of an old derelict cottage, the property offers tastefully appointed and sympathetically modernised accommodation with double glazing and there is pipework in place to install an LPG fired central heating system if so desired. The property is set in 2.99 acres of gardens, grounds and woodland with stream boundary and with added attraction of having a detached stone built outbuilding which is currently used as a workshop but also suitable for a variety of uses. The accommodation is arranged over two floors in brief comprising; entrance porch, reception hall, triple aspect sitting/dining room with wonderful rural views, stone fireplace with beam over and inset woodburner on a slate hearth, exposed beams, double glazed doors to outside and tiled flooring flowing through to the kitchen fitted with a range of base and wall units with a mixture of granite and timber working surfaces, deep Belfast style sink with mixer tap, LPG Smeg range cooker with extractor canopy, space and plumbing for a dishwasher, wall mounted LPG boiler heating the hot water system and opening to a rear hallway with doors to outside and to a sperate utility room with a range of base and wall units with working surfaces over and tiled floor. Staying on the ground floor off the reception room there is a double bedroom and a tiled bathroom fitted with a three piece white and chrome suite with tiled floor.A staircase from the hall leads to a first floor landing with vaulted ceiling and an excellent range of fitted storage drawers to the eaves. There are two further double bedrooms both with vaulted ceilings and to complete the accommodation there is a tiled shower room fitted with a three piece white and chrome suite and tiled floor. OUTSIDEDetached workshop 22'8" x 16'3" built of stone under a slate roof with electric light, power and mezzanine storage over. A gravelled drive off the lane leads down to the property and a parking and turning area. The cottage stands in just under 3 acres of gardens and grounds with woodland and stream boundary.
There are lawn gardens are the property with a large timber decked terrace from which there are views over farmland and down through the valley.AGENTS NOTE
There is a public footpath down the drive passing the property and through part of the woodland. SERVICES
Mains electricity, Spring fed private water and private septic tank drainage.TENURE
FreeholdCOUNCIL TAX
Band EFrom our Minehead office proceed out of the Town on the A39 towards Williton. After c2.5 miles turn right at the traffic lights into Dunster, proceed through the village and after half a mile or so take the left turn signposted Dunster. Follow the lane for 3 miles or so keeping left at the junction towards Luxborough and on reaching a small hamlet known as Churchtown turn right on a sharp 90 degree bend. Follow the lane for about a mile where the entrance drive to the property will be found on the left.Features:
- Parking
- Garden