EUR 1.448.533
7 k
5 slk
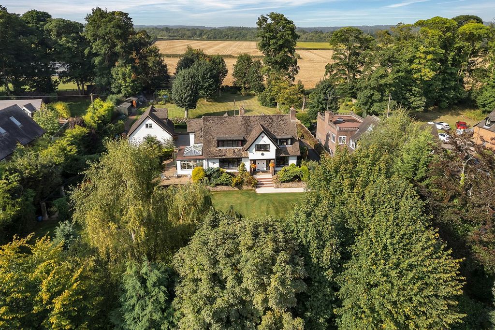
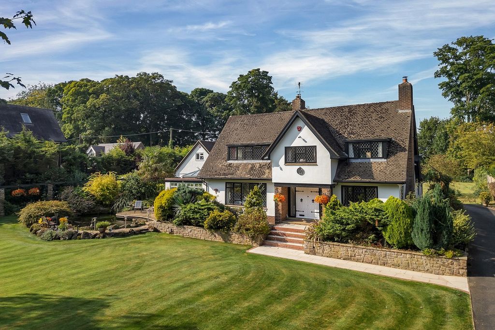

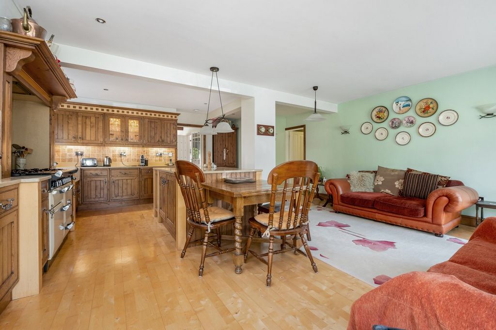
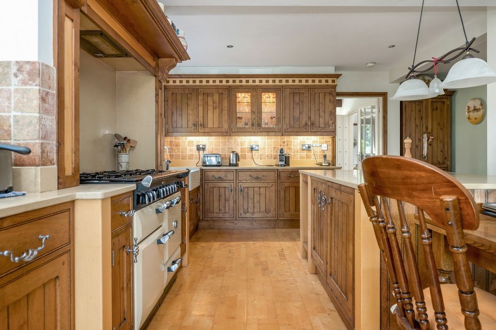
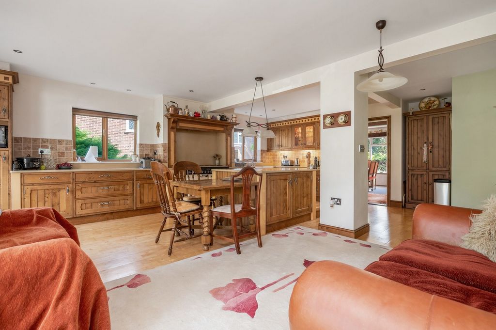



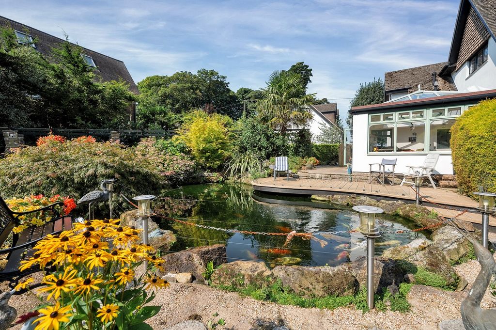
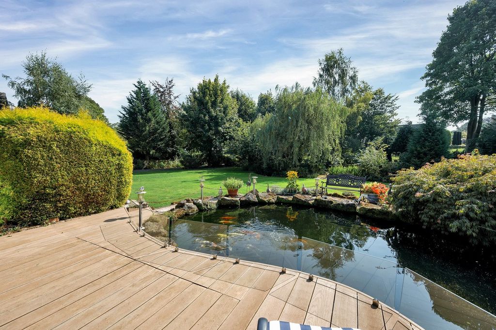
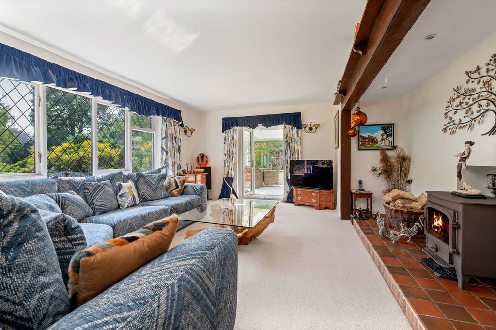
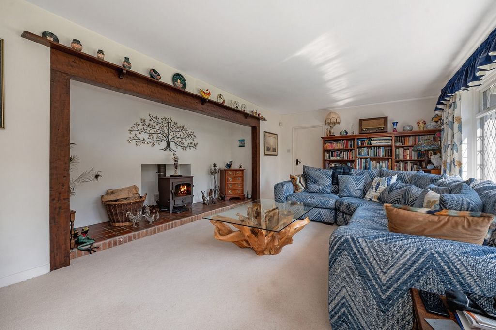
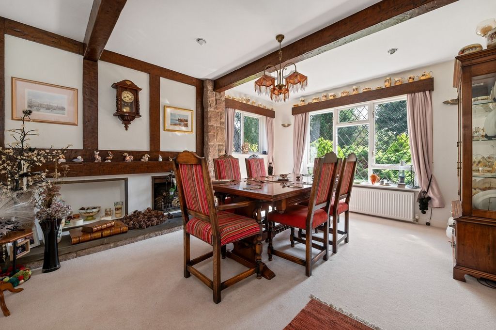
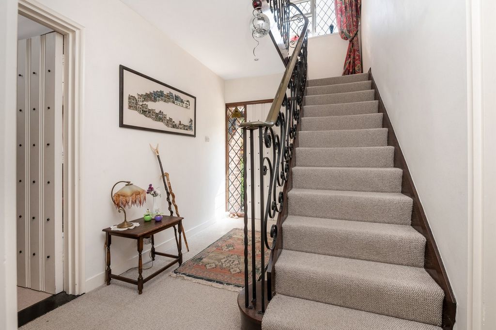
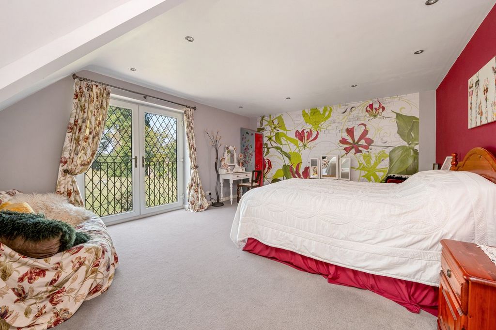


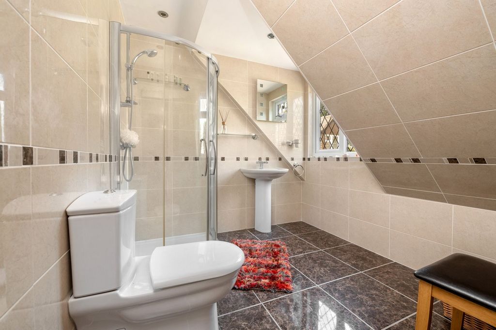
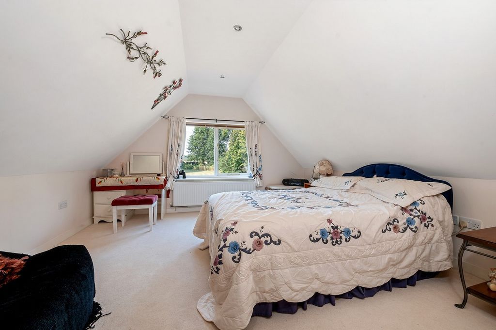
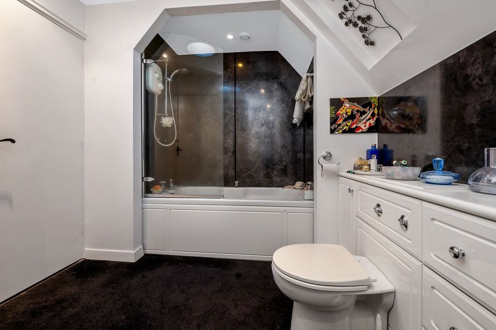
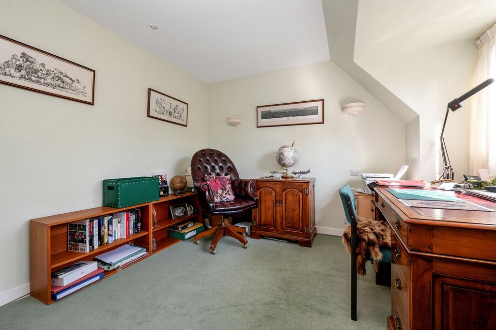
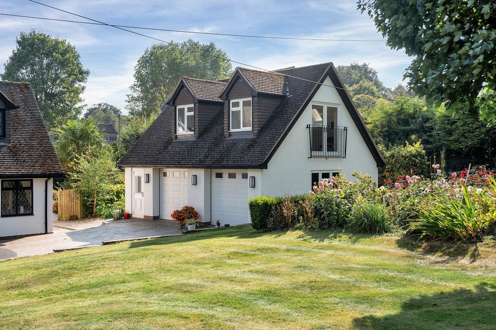
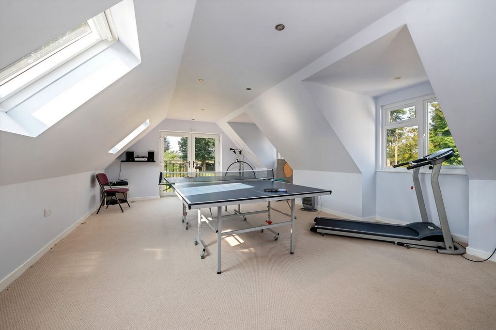
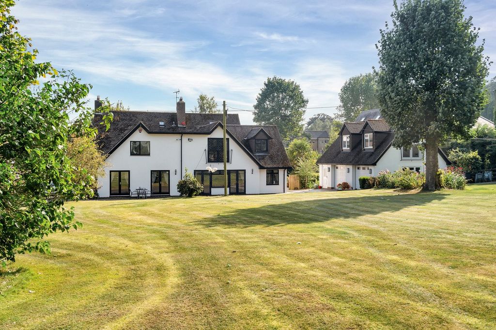
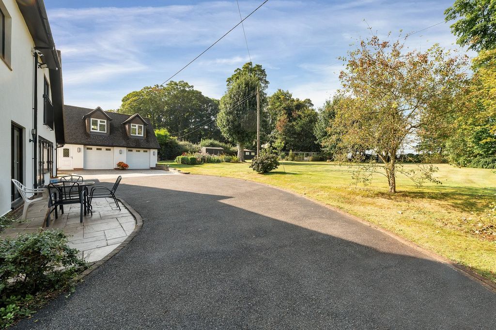



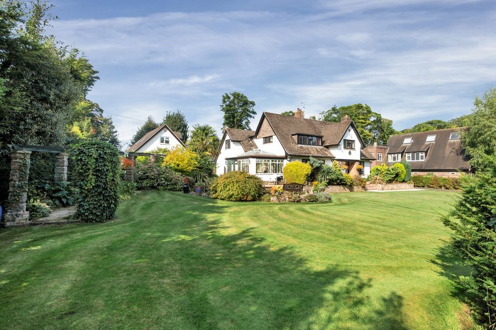
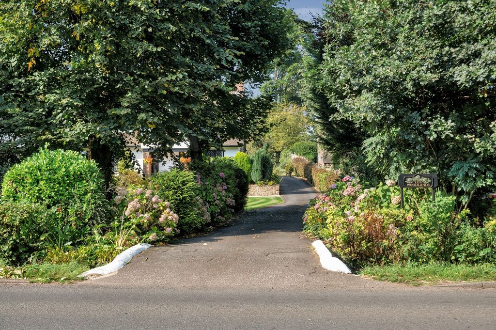


Features:
- Garage
- Garden Meer bekijken Minder bekijken THE WOODLANDSOriginally constructed in the late 1950’s and on the market for the first time in 20 years, The Woodlands presents a fantastic opportunity to acquire a stunning traditional home set within the most glorious of landscaped grounds extending to circa 1 acre. Thoroughly enjoyed as a family home over its current occupiers residency, The Woodlands has been tastefully extended and enhanced over recent years and now boast approximately 4165sq.ft of spacious accommodation arranged across the main house and detached garage block with versatile space above. THE ACCOMMODATIONUpon entering the property you are immediately greeted by a generous entrance hall with a ground floor WC leading off. Much of the principal ground floor accommodation leads off this entrance hall which, in brief, comprises of: open-plan kitchen with central island and ample room for living/ dining areas, formal dining room with open fire, sitting room with double French doors leading on to the rear garden, living room with wood burning stove and front garden aspect, garden room which leads out on to the decking area, utility room and an additional ground floor WC. The first floor can be accessed via two separate staircases and leading off the two landings you’ll find 5 double bedrooms, an en-suite shower room to the principal bedroom and 2 family bathrooms. GARDENS & GROUNDSThe Woodlands sits within an exceptional plot offering approximately 1 acre of wonderful privacy, substantial gardens to front and rear and a true ‘gardeners haven’. Set back from the road, the property is approached via a sweeping driveway which leads to the rear of the home where the hardstanding parking and detached double garage can be found. Both front and rear gardens are beautifully established with extensive lawns, stocked borders and beds, mature trees and shrubbery, a stunning feature pond with decking surrounding, vegetable garden and several useful outbuildings. In addition, above the detached double garage you will find a fantastic space currently configured as a games room but could easily lend itself to a variety of uses such as an office or home gym. LOCATIONLinby is a delightful and charming Nottinghamshire village which is strategically well located for commuters giving access to the regions commercial and retail centres. The property is particularly well located for easy access on to the M1 Motorway Junction 27 and swift access to the City of Nottingham and Mansfield town via the A60. The property is also located a short distance away from Hucknall tram stop and train station (approximately 3 miles) providing direct access into Nottingham City Centre and beyond. DISTANCESMansfield Centre 7 milesNottingham City Centre 8 miles Kings Mill Hospital 8 milesM1 Motorway Junction 27 4 milesA60 2 milesHucknall Tram Stop 2 milesEast Midlands Airport 24 miles TENUREFreehold. SERVICESMains electricity, water, drainage and gas are understood to be connected. There is water based underfloor heating to the sitting room and electric underfloor heating to the garden room. VIEWINGStrictly by appointment through Fine & Country Nottingham. Contact Pavlo Jurkiw for further information.
Features:
- Garage
- Garden