FOTO'S WORDEN LADEN ...
Huis en eengezinswoning te koop — Châlette-sur-Loing
EUR 430.000
Huis en eengezinswoning (Te koop)
Referentie:
EDEN-T100713516
/ 100713516
Referentie:
EDEN-T100713516
Land:
FR
Stad:
Chalette Sur Loing
Postcode:
45120
Categorie:
Residentieel
Type vermelding:
Te koop
Type woning:
Huis en eengezinswoning
Omvang woning:
259 m²
Omvang perceel:
914 m²
Kamers:
8
Slaapkamers:
4
Toilet:
3
Zwembad:
Ja
Balkon:
Ja
Terras:
Ja
VASTGOEDPRIJS PER M² IN NABIJ GELEGEN STEDEN
| Stad |
Gem. Prijs per m² woning |
Gem. Prijs per m² appartement |
|---|---|---|
| Montargis | EUR 1.460 | EUR 1.304 |
| Amilly | EUR 1.617 | - |
| Souppes-sur-Loing | EUR 1.543 | - |
| Lorris | EUR 1.338 | - |
| Courtenay | EUR 1.416 | - |
| Nemours | EUR 1.801 | EUR 2.010 |
| Gien | EUR 1.342 | EUR 1.091 |
| Bléneau | EUR 828 | - |
| Sully-sur-Loire | EUR 1.665 | - |
| Malesherbes | EUR 1.668 | EUR 1.664 |
| Moret-sur-Loing | EUR 1.986 | - |
| Briare | EUR 1.386 | - |
| Châteauneuf-sur-Loire | EUR 1.921 | - |
| Villeneuve-la-Guyard | EUR 1.649 | - |
| Avon | - | EUR 2.319 |
| Montereau-Fault-Yonne | EUR 1.821 | EUR 1.946 |
| Fontainebleau | EUR 2.803 | EUR 3.982 |
| Sens | EUR 1.507 | EUR 1.537 |
| Milly-la-Forêt | EUR 2.369 | - |
| Barbizon | EUR 2.991 | - |
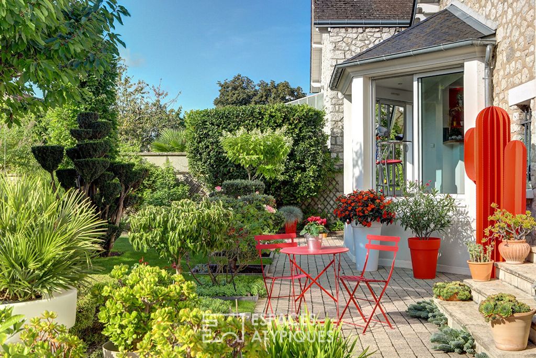

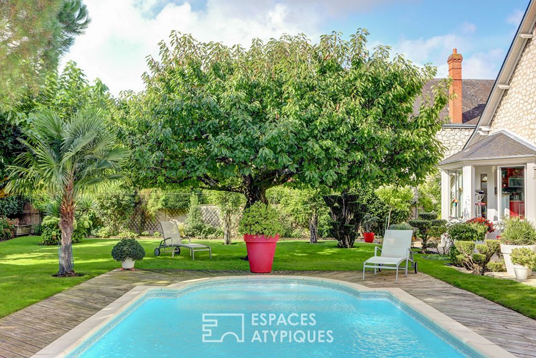
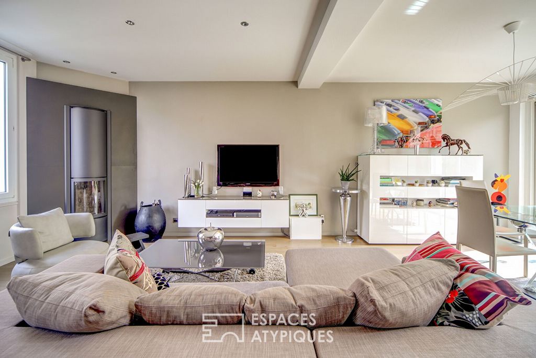
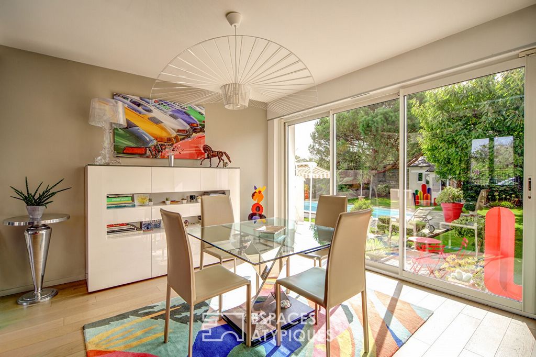
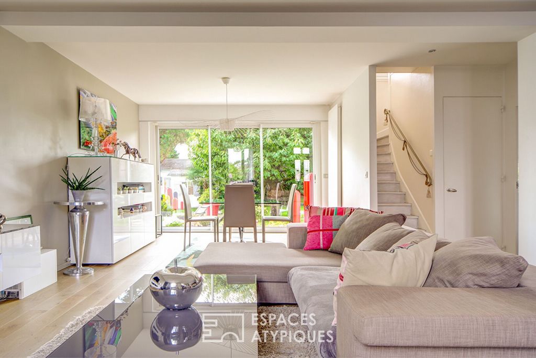
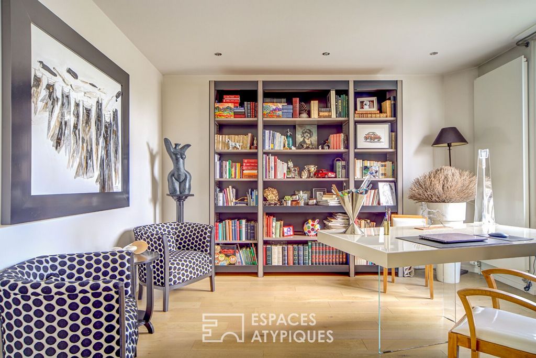
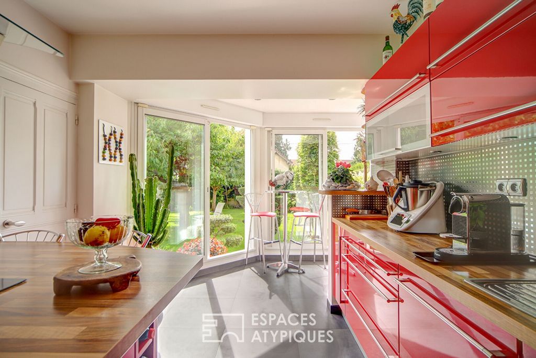
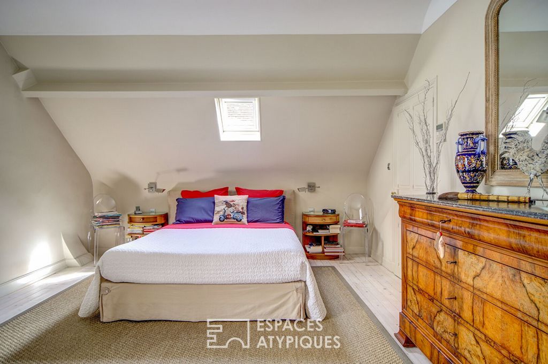
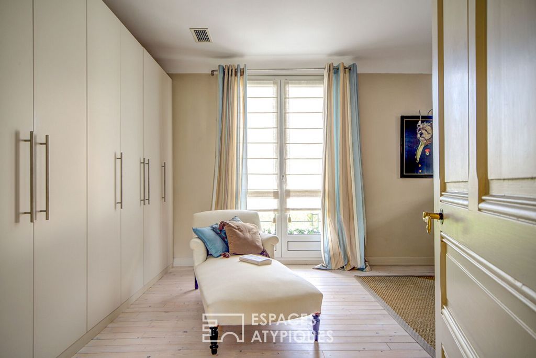
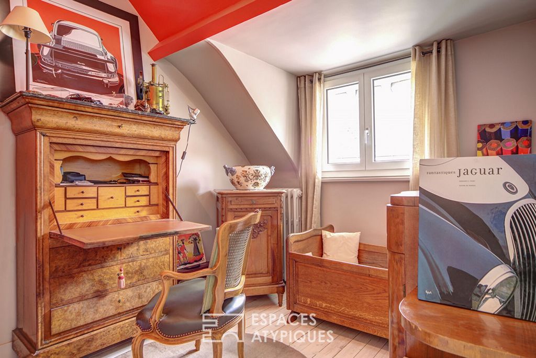
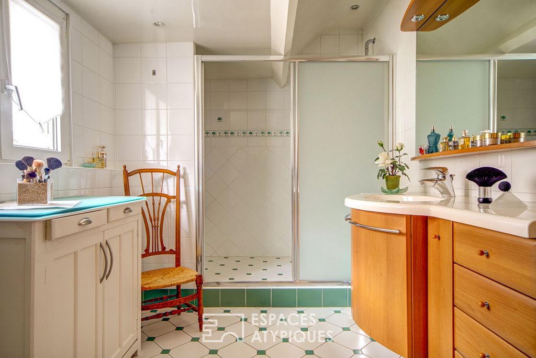
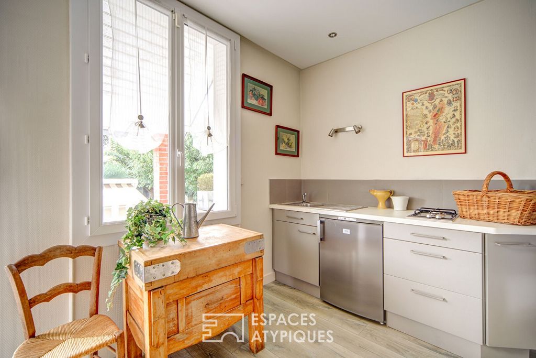
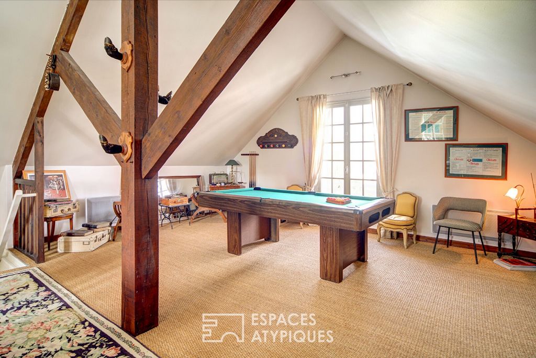
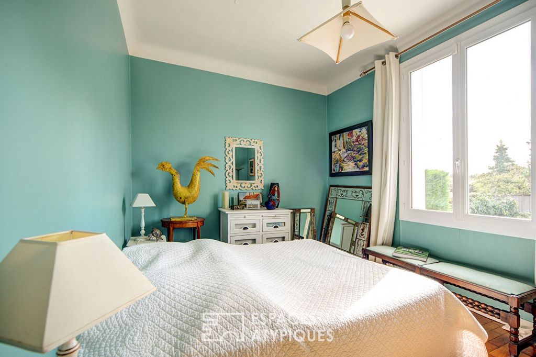
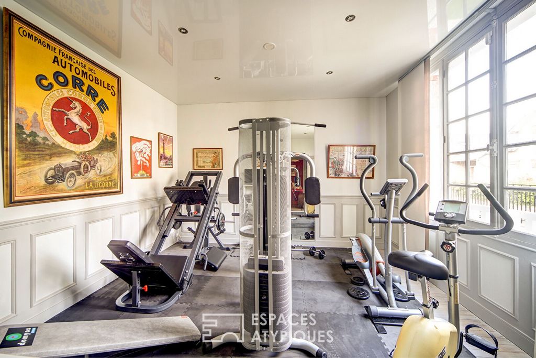
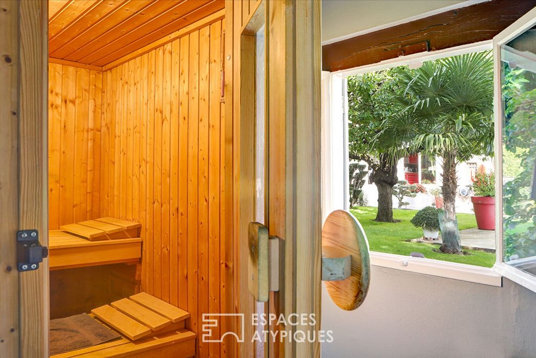
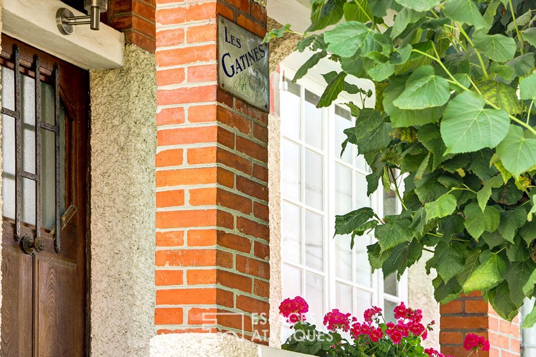
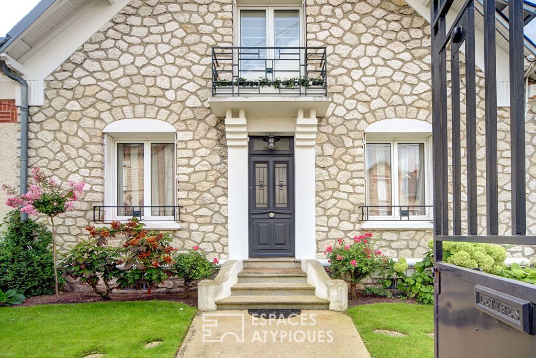
Features:
- SwimmingPool
- Balcony
- Terrace
- Garden Meer bekijken Minder bekijken C'est à 110 km du centre de Paris, au coeur d'un quartier résidentiel et calme, que se situent ces deux meulières accolées construites au début du XXème siècle. Entièrement rénovées, d'une surface de 140 et 120 m2, elles bénéficient d'un jardin commun clos, paysagé, agrémenté d'une piscine à l'abri des regards. L'entrée de la première maison dévoile une pièce de vie lumineuse et traversante aux volumes généreux, à la décoration résolument contemporaine et aux prestations soignées. Elle se compose d'un espace salon équipé d'un poêle à bois, d'une salle-à-manger avec vue jardin, ainsi que d'un bureau bibliothèque. La cuisine séparée est aménagée et équipée, un bow-window accueille l'espace repas. Une arrière cuisine complète ce niveau. A l'étage, un palier lumineux distribue une grande chambre avec dressing, un espace nuit, un bureau mansardé, et une salle d'eau. La seconde maison avec son entrée indépendante se compose d'un hall desservant un séjour aujourd'hui aménagé en salle de sport, de deux chambres, d'une salle d'eau, et d'une cuisine séparée donnant sur le jardin. L'étage propose un grand plateau actuellement salle de billard et espace détente. Le jardin inattendu, véritable cocon parfaitement paysagé d'environ 900m2 dispose d'une plage en bois autour de la piscine chauffée ainsi que d'une terrasse, offrant un cadre idéal pour la relaxation. Une dépendance aménagée d'un sauna vient compléter l'ensemble. Chaque maison est élevée sur un sous-sol compartimenté en cave, chaufferie, buanderie, atelier et garage. Maison principale et maison d'amis, projet de gîte, de chambres d'hôtes, ou d'agrandissement en réunissant les deux maisons, ce bien atypique offre de multiples possibilités. Stationnemement : 2 garages fermés et 4 emplacements extérieurs. Possibilité d'acquérir en sus : garage/dépendance construction neuve, 8/9 voitures avec porche et atelier, le tout sécurisé sur une parcelle de 255m2 à 3 min à pied. Gare à 13 minutes à pied. Ligne TER vers Paris Bercy en 1h. 8 minutes en vélo du centre-ville qui accueille le marché, tous les commerces et restaurants. Accès autoroutes A77, A6, A19. 1ère Maison : CLASSE ENERGIE : C CLASSE CLIMAT : C Montant moyen estimé des dépenses annuelles d'énergie pour un usage standard, établi à partir des prix de l'énergie de l'année 2021 : entre 1340 euros et 1870 euros. 2ème Maison : CLASSE ENERGIE : E CLASSE CLIMAT : E Montant moyen estimé des dépenses annuelles d'énergie pour un usage standard, établi à partir des prix de l'énergie de l'année 2021 : entre 1950 euros et 2670 euros. Contact : Bérangère ... RSAC : 811 459 593
Features:
- SwimmingPool
- Balcony
- Terrace
- Garden It is 110 km from the center of Paris, in the heart of a quiet residential area, that these two adjoining millstones built at the beginning of the twentieth century are located. Completely renovated, with a surface area of 140 and 120 m2, they benefit from an enclosed, landscaped communal garden, with a swimming pool out of sight. The entrance to the first house reveals a bright and crossing living room with generous volumes, resolutely contemporary decoration and neat services. It consists of a lounge area equipped with a wood stove, a dining room with garden view, as well as a library office. The separate kitchen is fitted and equipped, a bow window hosts the dining area. A scullery completes this level. Upstairs, a bright landing leads to a large bedroom with dressing room, a sleeping area, an attic office, and a shower room. The second house with its independent entrance consists of a hall leading to a living room now converted into a gym, two bedrooms, a shower room, and a separate kitchen overlooking the garden. The first floor offers a large plateau currently a billiard room and relaxation area. The unexpected garden, a real perfectly landscaped cocoon of about 900m2 has a wooden deck around the heated swimming pool as well as a terrace, offering an ideal setting for relaxation. An outbuilding with a sauna completes the set. Each house is built on a basement compartmentalized into a cellar, boiler room, laundry room, workshop and garage. Main house and guest house, gîte project, guest rooms, or extension by bringing the two houses together, this atypical property offers multiple possibilities. Parking: 2 closed garages and 4 outdoor spaces. Possibility to acquire in addition: garage/outbuilding new construction, 8/9 cars with porch and workshop, all secured on a plot of 255m2 3 min walk. Train station 13 minutes walk away. TER line to Paris Bercy in 1 hour. 8 minutes by bike from the city center which hosts the market, all the shops and restaurants. Access to the A77, A6, A19 motorways. 1st House: ENERGY CLASS: C CLIMATE CLASS: C Estimated average amount of annual energy expenditure for standard use, based on energy prices for the year 2021: between 1340 euros and 1870 euros. 2nd House: ENERGY CLASS: E CLIMATE CLASS: E Estimated average amount of annual energy expenditure for standard use, based on energy prices for the year 2021: between 1950 euros and 2670 euros. Contact: Bérangère ... RSAC: 811 459 593
Features:
- SwimmingPool
- Balcony
- Terrace
- Garden