EUR 420.000
FOTO'S WORDEN LADEN ...
Huis en eengezinswoning (Te koop)
Referentie:
EDEN-T100683141
/ 100683141
Referentie:
EDEN-T100683141
Land:
FR
Stad:
Rohan
Postcode:
56580
Categorie:
Residentieel
Type vermelding:
Te koop
Type woning:
Huis en eengezinswoning
Omvang woning:
224 m²
Omvang perceel:
5.570 m²
Kamers:
8
Slaapkamers:
5
Badkamers:
1
VERGELIJKBARE WONINGVERMELDINGEN
VASTGOEDPRIJS PER M² IN NABIJ GELEGEN STEDEN
| Stad |
Gem. Prijs per m² woning |
Gem. Prijs per m² appartement |
|---|---|---|
| Pontivy | EUR 1.343 | EUR 1.322 |
| Morbihan | EUR 1.793 | EUR 2.181 |
| Ploërmel | EUR 1.285 | - |
| Pluvigner | EUR 1.880 | - |
| Plescop | - | EUR 2.735 |
| Broons | EUR 1.115 | - |
| Côtes-d'Armor | EUR 1.597 | EUR 1.803 |
| Ploeren | EUR 2.642 | - |
| Auray | EUR 2.517 | EUR 2.516 |
| Lamballe | EUR 1.764 | EUR 1.846 |
| Saint-Brieuc | EUR 1.507 | EUR 1.340 |
| Caulnes | EUR 1.139 | - |
| Baden | EUR 3.615 | - |
| La Trinité-sur-Mer | EUR 4.706 | - |
| Lorient | EUR 2.082 | EUR 1.776 |
| Arzon | EUR 3.956 | EUR 3.991 |
| Carnac | EUR 4.013 | EUR 4.501 |
| Sarzeau | EUR 3.118 | EUR 3.572 |
| Larmor-Plage | EUR 3.508 | - |
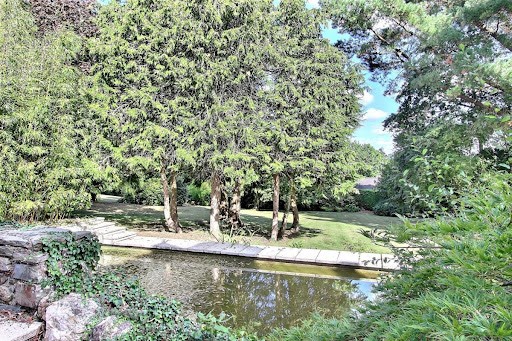
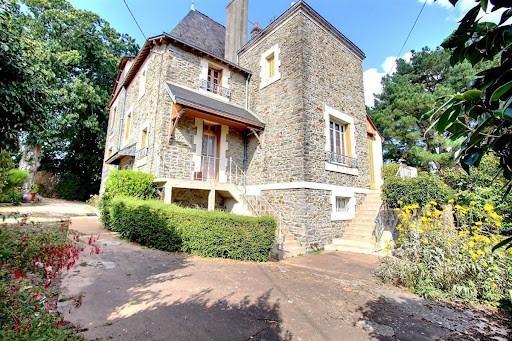
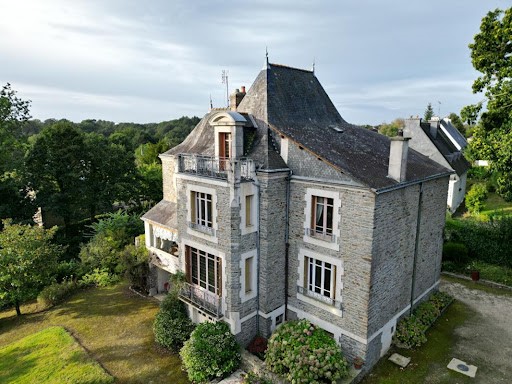

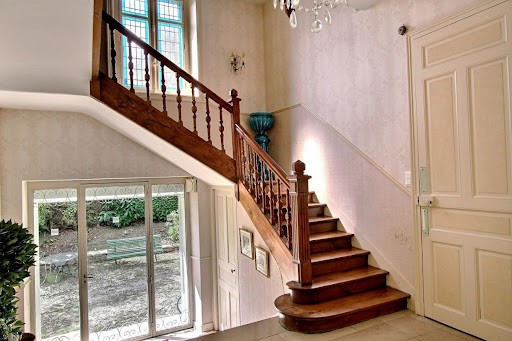
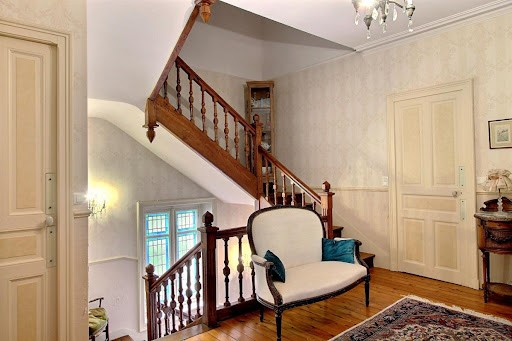
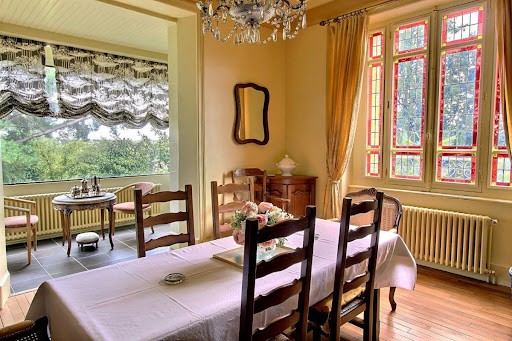
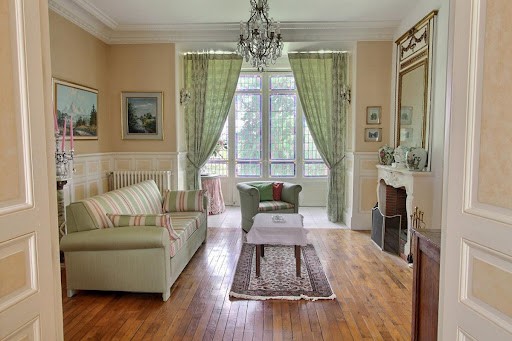
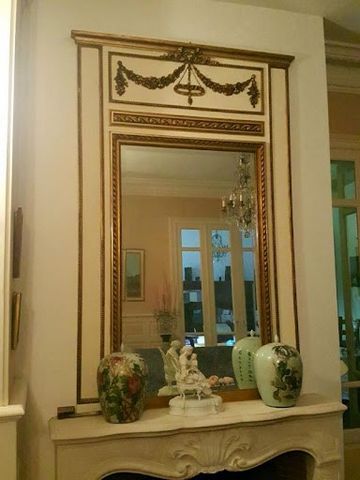
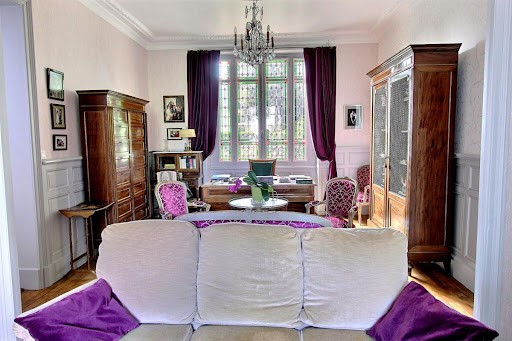
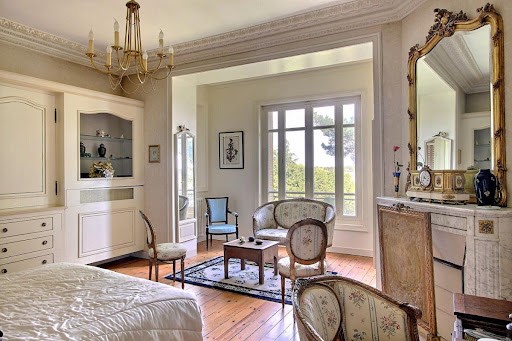
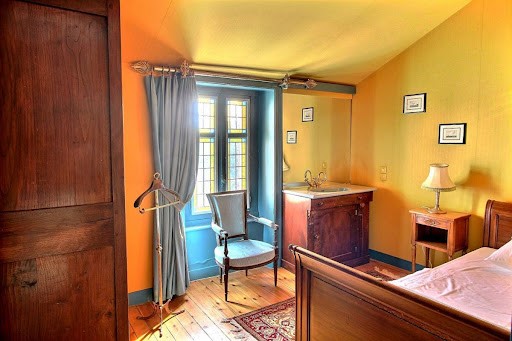
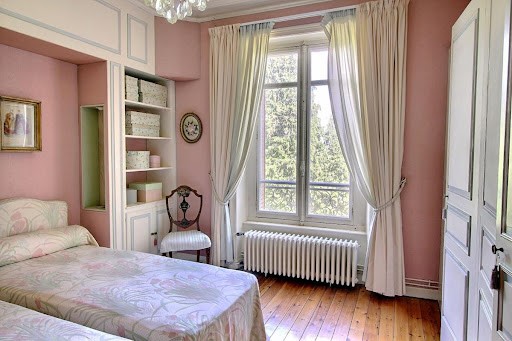
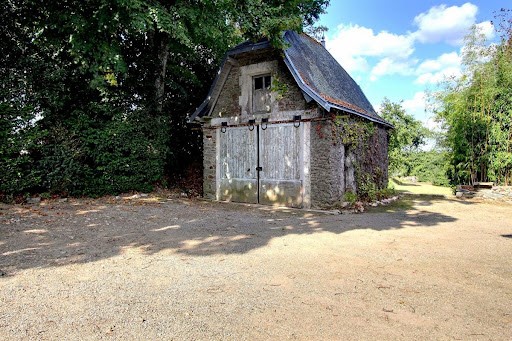
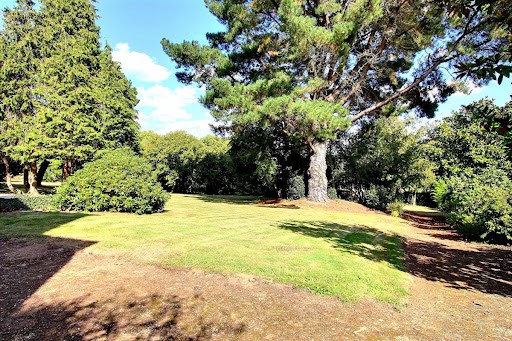
Érigée en position dominante, cette maison de maître de 224 m² a été conçue à la fin de l'époque art nouveau en 1910.
L'organisation des pièces est restée intacte dans le respect du style de l'époque avec des ornementations tel que rosaces et vitraux réalisés par des artisans d'art.
En rez de jardin surélevé, bel hauteur sous plafond (3.15m), le hall d'entrée dessert trois pièces de réception dont un grand séjour traversant, un salon avec sa cheminée et trumeau style Louis XV et une salle à manger, des bow-window pour chacune de ces deux pièces, un wc et une cuisine aménagée.
Séjour, salon et salle à manger ont vue sur le parc et le bassin d'agrément que l'on peut transformer en piscine.
Au 1er étage, desservie par une bel escalier néo classique, 4 chambres dont une avec cheminée, une salle de bain et douche et un wc indépendant.
Au second et dernier étage, une suite chambre, sa salle d'eau, balcon et un grenier.
Le sous-sol se compose d'une grande pièce de rangement, d'une buanderie, d'une cave à vin, d'une chaufferie et de deux autres petites pièces.
L'espace parking, près de la maison, peut recevoir plusieurs voitures. Deux dépendances, l'une en pierres avec grenier de même époque que la maison et l'autre en fond de jardin pour le matériel de jardin.
A noter également une source dans sa niche en pierres bien utile pour arroser le jardin.
Quelques travaux sont à prévoir afin d'apporter à la maison des prestations actuelles de confort.
Ecoles et commerces à pied
Dossier sur demande après un premier échange téléphonique. Capacité bancaire à présenter avant visite.
DPE : E GSE : E
Montant moyen estimé des dépenses annuelles d'énergie pour un usage standard, basé sur les prix de l'énergie de l'année 2021, se situant entre 4760 euros et 6470 euros.
Je vous propose cette maison au prix de 420 000.00 euros HAI Honoraires d'agence à charge acquéreur soit 400 000.00 euros net vendeur
Cette présente annonce a été rédigée sous la responsabilité éditoriale de Anne-Elizabeth de Romans ... ... )
agissant en qualité de consultant immobilier agissant sous portage salarial auprès de Paul Parker Properties domicilié 10 rue du Colisée 75008 Paris, marque de la SAS PROPRIETES PRIVEES, Réseau national immobilier au capital de 40 000.00 euros, RCS NANTES n° 487 624 777, Carte professionnelle T et G n° CPI ... CCI Nantes, Garantie GALIAN, 89 rue La Boétie, 75008 Paris ? T : 1 500 000 euros ? G : 120 000 euros.
Les informations sur les risques auxquels ce bien est exposé sont disponibles sur le site Géorisques : ... georisques. gouv. fr ''.
(5.00 % honoraires TTC à la charge de l'acquéreur.) Meer bekijken Minder bekijken Rohan SOUS COMPROMIS Villa Art Nouveau. Dès l'entrée, par le portail en fer forgé, le parc de 5570 m² se découvre déjà entre deux majestueux châtaigniers, puis bosquets et arbres séculaires ouvrent et ferment différents espaces d'intimité.
Érigée en position dominante, cette maison de maître de 224 m² a été conçue à la fin de l'époque art nouveau en 1910.
L'organisation des pièces est restée intacte dans le respect du style de l'époque avec des ornementations tel que rosaces et vitraux réalisés par des artisans d'art.
En rez de jardin surélevé, bel hauteur sous plafond (3.15m), le hall d'entrée dessert trois pièces de réception dont un grand séjour traversant, un salon avec sa cheminée et trumeau style Louis XV et une salle à manger, des bow-window pour chacune de ces deux pièces, un wc et une cuisine aménagée.
Séjour, salon et salle à manger ont vue sur le parc et le bassin d'agrément que l'on peut transformer en piscine.
Au 1er étage, desservie par une bel escalier néo classique, 4 chambres dont une avec cheminée, une salle de bain et douche et un wc indépendant.
Au second et dernier étage, une suite chambre, sa salle d'eau, balcon et un grenier.
Le sous-sol se compose d'une grande pièce de rangement, d'une buanderie, d'une cave à vin, d'une chaufferie et de deux autres petites pièces.
L'espace parking, près de la maison, peut recevoir plusieurs voitures. Deux dépendances, l'une en pierres avec grenier de même époque que la maison et l'autre en fond de jardin pour le matériel de jardin.
A noter également une source dans sa niche en pierres bien utile pour arroser le jardin.
Quelques travaux sont à prévoir afin d'apporter à la maison des prestations actuelles de confort.
Ecoles et commerces à pied
Dossier sur demande après un premier échange téléphonique. Capacité bancaire à présenter avant visite.
DPE : E GSE : E
Montant moyen estimé des dépenses annuelles d'énergie pour un usage standard, basé sur les prix de l'énergie de l'année 2021, se situant entre 4760 euros et 6470 euros.
Je vous propose cette maison au prix de 420 000.00 euros HAI Honoraires d'agence à charge acquéreur soit 400 000.00 euros net vendeur
Cette présente annonce a été rédigée sous la responsabilité éditoriale de Anne-Elizabeth de Romans ... ... )
agissant en qualité de consultant immobilier agissant sous portage salarial auprès de Paul Parker Properties domicilié 10 rue du Colisée 75008 Paris, marque de la SAS PROPRIETES PRIVEES, Réseau national immobilier au capital de 40 000.00 euros, RCS NANTES n° 487 624 777, Carte professionnelle T et G n° CPI ... CCI Nantes, Garantie GALIAN, 89 rue La Boétie, 75008 Paris ? T : 1 500 000 euros ? G : 120 000 euros.
Les informations sur les risques auxquels ce bien est exposé sont disponibles sur le site Géorisques : ... georisques. gouv. fr ''.
(5.00 % honoraires TTC à la charge de l'acquéreur.)