EUR 1.848.614
5 k
7 slk
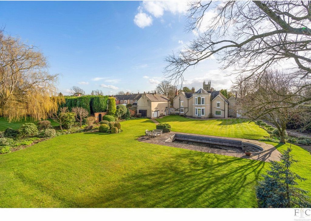
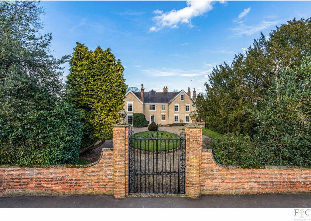
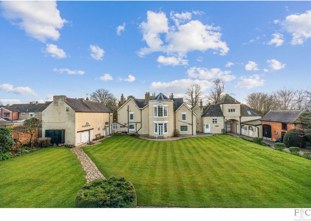
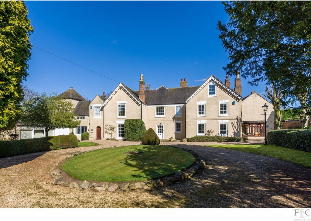
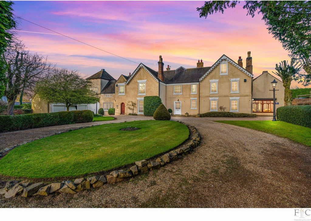
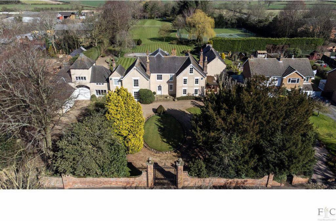
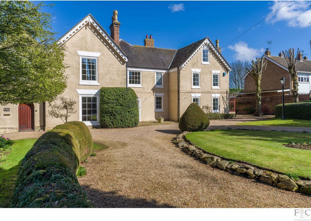
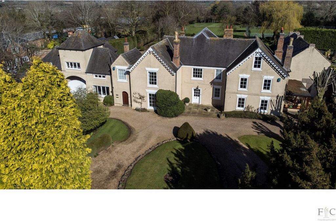
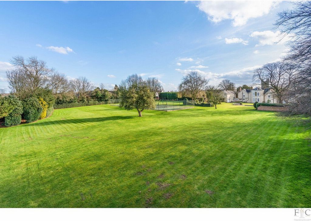
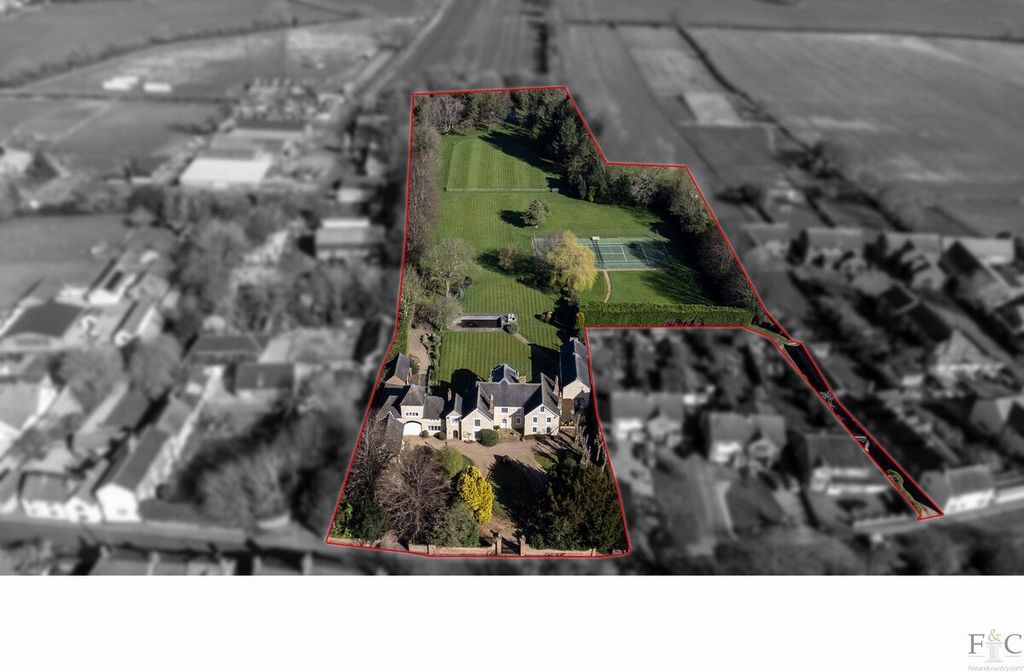
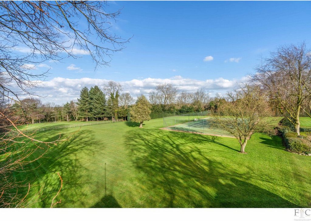
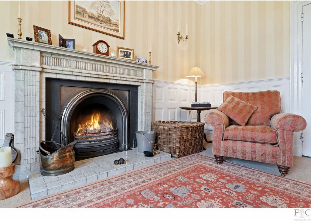
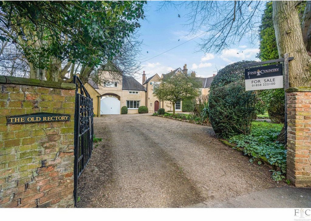
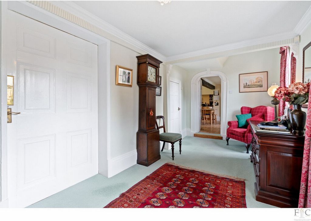
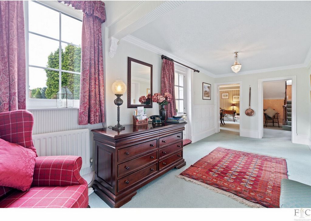
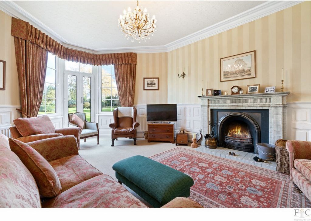
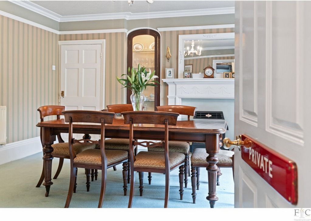
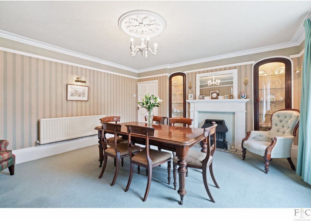
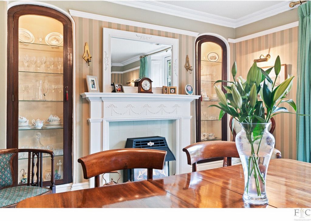
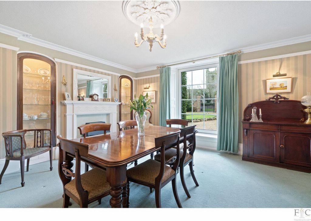
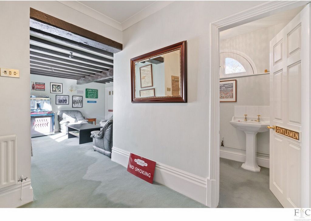
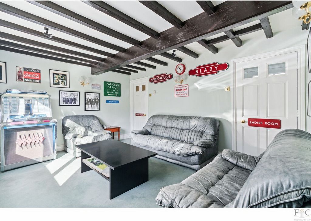
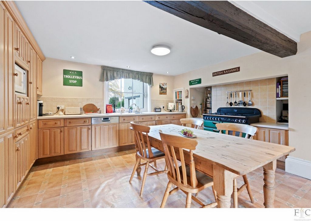
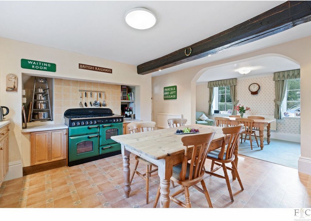
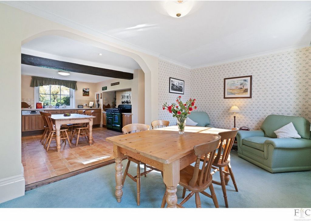
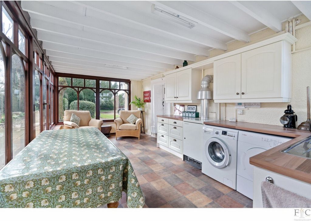
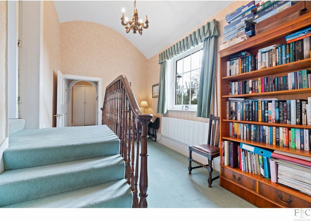
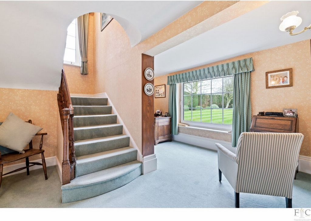
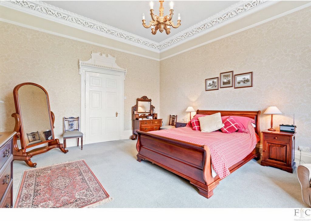
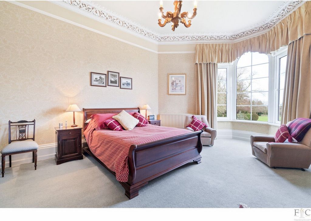
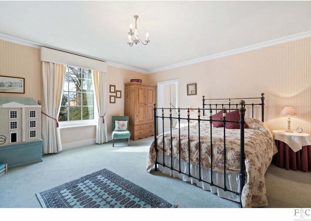
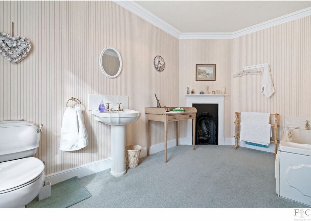
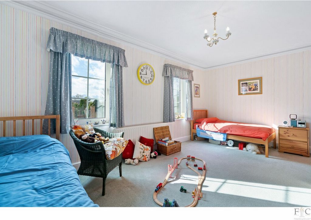
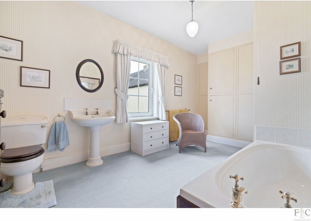
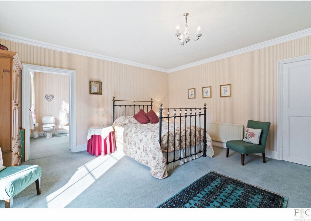
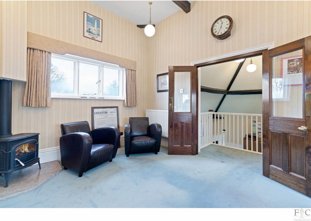
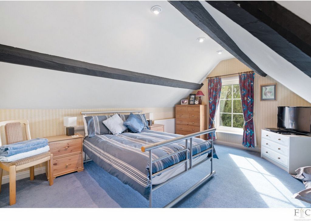
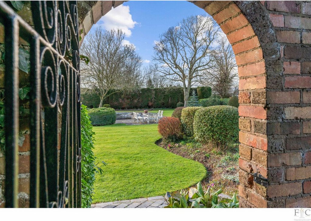
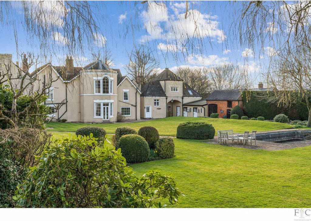
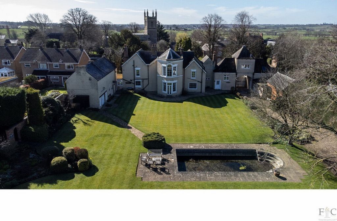
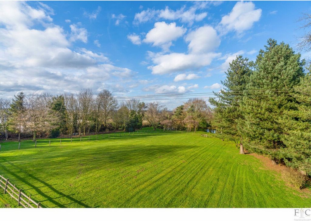
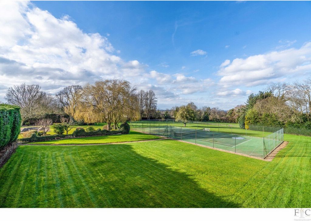
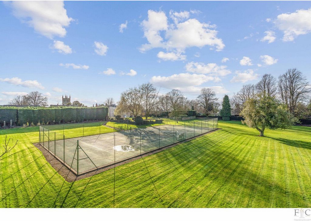
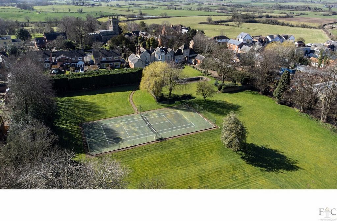
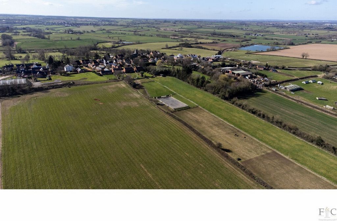
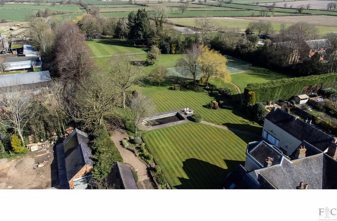
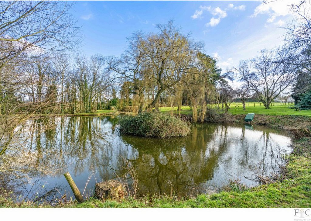

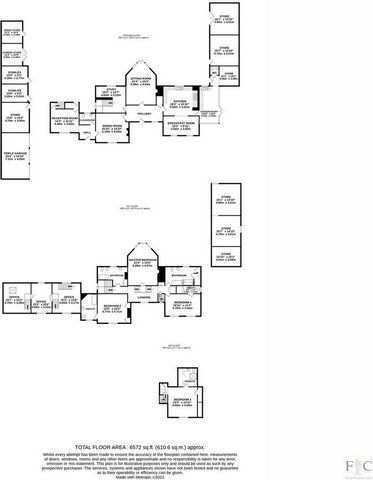
With 6,572 sq ft of spacious accommodation, The Old Rectory is an impressive family home offering bountiful space for everyone and everything. Filled with natural light, the house exudes a warm and welcoming ambience throughout. Four ultra-generous bedrooms, three of them en-suite plus two family bathrooms, are located on the first and second floors while three further rooms, currently used as offices, could become additional bedrooms.If you’re looking for historic pedigree, then you’ve found the perfect place. More than 300 years-old and Grade II Listed, The Old Rectory boasts a host of heritage features such as high ceilings with decorative coving, fireplaces in the former servants’ quarters (now used as outbuildings), original doors, cobblestones and a pair of magnificent wrought iron gates with their own preservation listing.The large and lovely house is ideal for a family with 4.5 acres of lush gardens, woodland, paddock land complete with a lake, ornamental pond and tennis court.The fabric of the house has been well cared for with extensive restoration work on the roof, gutters and chimneys. On top of that, there’s a variety of brick-built outbuildings and stables with the potential for conversion and extension, subject to the necessary planning permissions of course. So, please do step inside The Old Rectory and we’ll fill you in on the finer details . . .With its pale stucco exterior and duo of ornate gables, The Old Rectory is alluringly well-kept and attractive. Wrought iron gates in a red-brick wall open onto a gravel driveway and there’s a gracious turning circle in front of the house, a triple garage, arched white double doors to the rear of the property and parking space for multiple cars.There’s two front doors – one leads into the entrance hall of the main house and a second studded oak door allows access to a wing of the house currently used as business premises. With a hallway, reception room and cloakroom on the ground floor and three offices above, it has the potential for alternative uses such as extra bedrooms, a granny annexe or as an income-generating rental.The house is nicely presented throughout, starting with the fabulous 17x15ft dining room which is the perfect place for entertaining and has heritage picture rails, a large low window with beautiful views of the village church of St Nicholas – floodlit at night - across the road and a fine fireplace flanked by glazed display cupboards.The glorious high-ceilinged 21x15ft sitting room is entered via the large original door and is a wonderful place to relax and enjoy the views of the garden through the bay double doors and windows. It’s the perfect place for the family to get together in the evening, or for entertaining.
There’s a light-filled study next to the staircase complete with oak bookcase and ornate shelved archways and, to the other side of the hall, is the kitchen and adjoining breakfast room which extends to a generous 18x24ft and, with the addition of a farmhouse table and chairs, is ideal for informal family meals or for the children to do their homework. The kitchen is fitted with a good range of farmhouse-style units and a range cooker while laundry is taken care of in the adjoining conservatory which has a sink and plumbing for washing machine, tumble-dryer and so on. The conservatory links through to a brick-built wing with a cloakroom/WC and copious storage.Adjoining the triple garage, there’s another brick-built wing of storage rooms and two stables. The current owners kept ponies and there’s a paddock at the end of the garden too.Time for bed . . .Three extremely good-sized bedrooms are located on the first floor. The piece de resistance is the fantastic 21x15ft master bedroom which boasts original ornate ceiling coving, fine moulding above the door, a fireplace and bay window. It’s flanked by two large family bathrooms, both with bathtubs and one with a shower cubicle. The remaining bedrooms both have en-suites – one even has an original corner fireplace.On the second floor is a lovely beamed bedroom, 15x15ft, under the eaves and complete with en-suite bathroom.Garden gloriesThe gorgeous gardens and grounds of The Old Rectory are, without doubt, its crowning glory. Acres of beautifully tended lawns, hedges and borders, shaded in places by age-old trees and intertwined with pathways, lead down to a fenced paddock that’s ideal for ponies.
There’s space for everyone and every pursuit here. Loads of lawn for children to run and play, for swings and climbing frames, sandpits, even a croquet lawn. The adults can relax with a post-prandial digestif on the terrace beside the heritage sunken pond and all ages will enjoy a game of tennis on the superb fenced court.The property also comes with its own separate access via a track from Main Street to the gardens, giving a potential purchaser the opportunity to develop the grounds subject to the relevant planning permission.At the far end of the garden, lined with weeping willows, the lake is a lovely tranquil spot to watch the sun go down.Round and aboutNestled in the lush Leicestershire countryside, yet not remote, The Old Rectory offers the best of both worlds.Life in the conservation village of Frolesworth revolves round the village hall which has coffee mornings, pilates, art classes and a book club. Or maybe indulge in a spot of fishing at Frolesworth Manor Lake? Milk and daily papers can be delivered and a mobile library visits once a month. You can pick up all the shopping essentials in Broughton Astley, five minutes’ away, which has a Co-Op store, bakery, butchers, medical surgery, pubs and leisure centre, while larger supermarkets such as Waitrose and Morrisons are located in the nearby bustling town of Lutterworth.
If you fancy a drink and a meal, cosy, welcoming pubs abound with the family and dog-friendly Queen’s Arms at Leire and The Pig in Muck at Claybrooke Magna among the top picks. The Crab & Cow restaurant at Leire is also highly rated. With fabulous walking, cycling and riding country on the doorstsep, The Old Rectory is a wonderful place to pursue an outdoorsy lifestyle all-year-round – for those with children and dogs, it’s pretty much perfect! Fosse country park is another great spot for youngsters to let off steam.Local state schools include Hallbrook and Orchard CE primary schools, both in Broughton Astley, and Ullesthorpe CE primary school in Lutterworth – all Ofsted-rated ‘good’. The nearest secondary schools are Thomas Estley Community College, in Broughton Astley, and Lutterworth College, both rated ‘good’. Nearby independent schools include Rugby School, Brooke House Day School, Crescent School and Dixie Grammar School.
When it comes to connectivity, Frolesworth is blessed with fantastic commuter links to the M1, A5 and M6. It’s five miles to Narborough and Hinckley stations and 14 miles by road to Rugby.
Features:
- Tennis Meer bekijken Minder bekijken With its handsome Georgian looks and stunning gardens, The Old Rectory is an ultra-spacious family home crammed full of heritage character and style – and with lots of potential for further improvement and development if so desired. Idyllically located in the sought-after village of Frolesworth, the property benefits from a secluded countryside location within a friendly rural community, yet just a few miles from the shopping and leisure options of Broughton Astley and Lutterworth. There’s swift access to the M1 and train stations, and there’s a good choice of nearby private and state schools.
With 6,572 sq ft of spacious accommodation, The Old Rectory is an impressive family home offering bountiful space for everyone and everything. Filled with natural light, the house exudes a warm and welcoming ambience throughout. Four ultra-generous bedrooms, three of them en-suite plus two family bathrooms, are located on the first and second floors while three further rooms, currently used as offices, could become additional bedrooms.If you’re looking for historic pedigree, then you’ve found the perfect place. More than 300 years-old and Grade II Listed, The Old Rectory boasts a host of heritage features such as high ceilings with decorative coving, fireplaces in the former servants’ quarters (now used as outbuildings), original doors, cobblestones and a pair of magnificent wrought iron gates with their own preservation listing.The large and lovely house is ideal for a family with 4.5 acres of lush gardens, woodland, paddock land complete with a lake, ornamental pond and tennis court.The fabric of the house has been well cared for with extensive restoration work on the roof, gutters and chimneys. On top of that, there’s a variety of brick-built outbuildings and stables with the potential for conversion and extension, subject to the necessary planning permissions of course. So, please do step inside The Old Rectory and we’ll fill you in on the finer details . . .With its pale stucco exterior and duo of ornate gables, The Old Rectory is alluringly well-kept and attractive. Wrought iron gates in a red-brick wall open onto a gravel driveway and there’s a gracious turning circle in front of the house, a triple garage, arched white double doors to the rear of the property and parking space for multiple cars.There’s two front doors – one leads into the entrance hall of the main house and a second studded oak door allows access to a wing of the house currently used as business premises. With a hallway, reception room and cloakroom on the ground floor and three offices above, it has the potential for alternative uses such as extra bedrooms, a granny annexe or as an income-generating rental.The house is nicely presented throughout, starting with the fabulous 17x15ft dining room which is the perfect place for entertaining and has heritage picture rails, a large low window with beautiful views of the village church of St Nicholas – floodlit at night - across the road and a fine fireplace flanked by glazed display cupboards.The glorious high-ceilinged 21x15ft sitting room is entered via the large original door and is a wonderful place to relax and enjoy the views of the garden through the bay double doors and windows. It’s the perfect place for the family to get together in the evening, or for entertaining.
There’s a light-filled study next to the staircase complete with oak bookcase and ornate shelved archways and, to the other side of the hall, is the kitchen and adjoining breakfast room which extends to a generous 18x24ft and, with the addition of a farmhouse table and chairs, is ideal for informal family meals or for the children to do their homework. The kitchen is fitted with a good range of farmhouse-style units and a range cooker while laundry is taken care of in the adjoining conservatory which has a sink and plumbing for washing machine, tumble-dryer and so on. The conservatory links through to a brick-built wing with a cloakroom/WC and copious storage.Adjoining the triple garage, there’s another brick-built wing of storage rooms and two stables. The current owners kept ponies and there’s a paddock at the end of the garden too.Time for bed . . .Three extremely good-sized bedrooms are located on the first floor. The piece de resistance is the fantastic 21x15ft master bedroom which boasts original ornate ceiling coving, fine moulding above the door, a fireplace and bay window. It’s flanked by two large family bathrooms, both with bathtubs and one with a shower cubicle. The remaining bedrooms both have en-suites – one even has an original corner fireplace.On the second floor is a lovely beamed bedroom, 15x15ft, under the eaves and complete with en-suite bathroom.Garden gloriesThe gorgeous gardens and grounds of The Old Rectory are, without doubt, its crowning glory. Acres of beautifully tended lawns, hedges and borders, shaded in places by age-old trees and intertwined with pathways, lead down to a fenced paddock that’s ideal for ponies.
There’s space for everyone and every pursuit here. Loads of lawn for children to run and play, for swings and climbing frames, sandpits, even a croquet lawn. The adults can relax with a post-prandial digestif on the terrace beside the heritage sunken pond and all ages will enjoy a game of tennis on the superb fenced court.The property also comes with its own separate access via a track from Main Street to the gardens, giving a potential purchaser the opportunity to develop the grounds subject to the relevant planning permission.At the far end of the garden, lined with weeping willows, the lake is a lovely tranquil spot to watch the sun go down.Round and aboutNestled in the lush Leicestershire countryside, yet not remote, The Old Rectory offers the best of both worlds.Life in the conservation village of Frolesworth revolves round the village hall which has coffee mornings, pilates, art classes and a book club. Or maybe indulge in a spot of fishing at Frolesworth Manor Lake? Milk and daily papers can be delivered and a mobile library visits once a month. You can pick up all the shopping essentials in Broughton Astley, five minutes’ away, which has a Co-Op store, bakery, butchers, medical surgery, pubs and leisure centre, while larger supermarkets such as Waitrose and Morrisons are located in the nearby bustling town of Lutterworth.
If you fancy a drink and a meal, cosy, welcoming pubs abound with the family and dog-friendly Queen’s Arms at Leire and The Pig in Muck at Claybrooke Magna among the top picks. The Crab & Cow restaurant at Leire is also highly rated. With fabulous walking, cycling and riding country on the doorstsep, The Old Rectory is a wonderful place to pursue an outdoorsy lifestyle all-year-round – for those with children and dogs, it’s pretty much perfect! Fosse country park is another great spot for youngsters to let off steam.Local state schools include Hallbrook and Orchard CE primary schools, both in Broughton Astley, and Ullesthorpe CE primary school in Lutterworth – all Ofsted-rated ‘good’. The nearest secondary schools are Thomas Estley Community College, in Broughton Astley, and Lutterworth College, both rated ‘good’. Nearby independent schools include Rugby School, Brooke House Day School, Crescent School and Dixie Grammar School.
When it comes to connectivity, Frolesworth is blessed with fantastic commuter links to the M1, A5 and M6. It’s five miles to Narborough and Hinckley stations and 14 miles by road to Rugby.
Features:
- Tennis Avec son bel aspect géorgien et ses jardins magnifiques, The Old Rectory est une maison familiale ultra-spacieuse pleine de caractère et de style patrimoniaux - et avec beaucoup de potentiel d’amélioration et de développement si vous le souhaitez. Idéalement située dans le village recherché de Frolesworth, la propriété bénéficie d’un emplacement isolé à la campagne au sein d’une communauté rurale amicale, mais à quelques kilomètres des commerces et des loisirs de Broughton Astley et Lutterworth. Il y a un accès rapide à la M1 et aux gares, et il y a un bon choix d’écoles privées et publiques à proximité.
Avec 6 572 pieds carrés d’hébergement spacieux, The Old Rectory est une maison familiale impressionnante offrant un espace abondant pour tout le monde et tout. Baignée de lumière naturelle, la maison dégage une ambiance chaleureuse et accueillante. Quatre chambres ultra-généreuses, dont trois en suite et deux salles de bains familiales, sont situées aux premier et deuxième étages tandis que trois autres pièces, actuellement utilisées comme bureaux, pourraient devenir des chambres supplémentaires.Si vous êtes à la recherche d’un pedigree historique, alors vous avez trouvé l’endroit idéal. Vieux de plus de 300 ans et classé Grade II, l’ancien presbytère possède une foule de caractéristiques patrimoniales telles que de hauts plafonds avec des corniches décoratives, des cheminées dans les anciens quartiers des domestiques (maintenant utilisés comme dépendances), des portes d’origine, des pavés et une paire de magnifiques portes en fer forgé avec leur propre liste de préservation.La grande et charmante maison est idéale pour une famille avec 4,5 acres de jardins luxuriants, des bois, un terrain de paddock avec un lac, un étang ornemental et un court de tennis.La structure de la maison a été bien entretenue avec d’importants travaux de restauration sur le toit, les gouttières et les cheminées. En plus de cela, il y a une variété de dépendances et d’écuries en briques avec un potentiel de conversion et d’extension, sous réserve des permis de construire nécessaires bien sûr. Alors, s’il vous plaît, entrez dans l’ancien presbytère et nous vous renseignerons sur les détails. . .Avec son extérieur en stuc pâle et son duo de pignons ornés, The Old Rectory est séduisant et attrayant. Des portails en fer forgé dans un mur de briques rouges s’ouvrent sur une allée en gravier et il y a un cercle de braquage gracieux devant la maison, un garage triple, des doubles portes blanches arquées à l’arrière de la propriété et un espace de stationnement pour plusieurs voitures.Il y a deux portes d’entrée - l’une mène au hall d’entrée de la maison principale et une seconde porte en chêne cloutée permet d’accéder à une aile de la maison actuellement utilisée comme locaux commerciaux. Avec un couloir, une salle de réception et un vestiaire au rez-de-chaussée et trois bureaux au-dessus, il a le potentiel d’utilisations alternatives telles que des chambres supplémentaires, une annexe de grand-mère ou comme location génératrice de revenus.La maison est joliment présentée partout, à commencer par la fabuleuse salle à manger de 17 x 15 pieds qui est l’endroit idéal pour se divertir et dispose de cimaises patrimoniales, d’une grande fenêtre basse avec de belles vues sur l’église du village de Saint-Nicolas - éclairée la nuit - de l’autre côté de la route et d’une belle cheminée flanquée de placards vitrés.Le magnifique salon de 21 x 15 pieds à haut plafond est accessible par la grande porte d’origine et constitue un endroit merveilleux pour se détendre et profiter de la vue sur le jardin à travers les doubles portes et fenêtres de la baie. C’est l’endroit idéal pour que la famille se retrouve le soir, ou pour se divertir.
Il y a un bureau lumineux à côté de l’escalier avec une bibliothèque en chêne et des arcades ornées d’étagères et, de l’autre côté du hall, se trouve la cuisine et la salle de petit-déjeuner attenante qui s’étend sur une généreuse superficie de 18 x 24 pieds et, avec l’ajout d’une table et de chaises de ferme, est idéale pour les repas de famille informels ou pour que les enfants fassent leurs devoirs. La cuisine est équipée d’une bonne gamme d’unités de style ferme et d’une cuisinière, tandis que la lessive est prise en charge dans la véranda attenante qui dispose d’un évier et de la plomberie pour machine à laver, sèche-linge, etc. La véranda est reliée à une aile en briques avec un vestiaire/WC et de nombreux rangements.Attenant au garage triple, il y a une autre aile en brique de pièces de stockage et deux écuries. Les propriétaires actuels gardaient des poneys et il y a aussi un paddock au bout du jardin.C’est l’heure d’aller au lit...Trois chambres de très bonne taille sont situées au premier étage. La pièce de résistance est la fantastique chambre principale de 21 x 15 pieds qui dispose d’un plafond orné d’origine, de fines moulures au-dessus de la porte, d’une cheminée et d’une baie vitrée. Il est flanqué de deux grandes salles de bains familiales, toutes deux avec baignoire et une avec cabine de douche. Les autres chambres ont toutes deux une salle de bains privative - l’une a même une cheminée d’angle d’origine.Au deuxième étage se trouve une belle chambre avec poutres apparentes, de 15x15ft, sous les combles et complète avec salle de bains privative.Gloires de jardinLes magnifiques jardins et terrains de l’ancien presbytère sont, sans aucun doute, son couronnement. Des hectares de pelouses, de haies et de bordures magnifiquement entretenues, ombragées par endroits par des arbres séculaires et entrelacées de sentiers, mènent à un enclos clôturé idéal pour les poneys.
Il y a de la place pour tout le monde et toutes les activités ici. Beaucoup de pelouse pour que les enfants puissent courir et jouer, pour les balançoires et les cadres d’escalade, des bacs à sable et même une pelouse de croquet. Les adultes pourront se détendre avec un digestif postprandial sur la terrasse au bord de l’étang patrimonial englouti et tous les âges pourront profiter d’une partie de tennis sur le superbe court clôturé.La propriété dispose également de son propre accès séparé via un chemin de Main Street aux jardins, ce qui donne à un acheteur potentiel la possibilité d’aménager le terrain sous réserve du permis de construire correspondant.À l’extrémité du jardin, bordé de saules pleureurs, le lac est un endroit charmant et tranquille pour regarder le soleil se coucher.Rond et rondNiché dans la campagne luxuriante du Leicestershire, mais pas isolé, The Old Rectory offre le meilleur des deux mondes.La vie dans le village de conservation de Frolesworth tourne autour de la salle des fêtes qui propose des matinées café, du pilates, des cours d’art et un club de lecture. Ou peut-être vous adonner à une partie de pêche au lac Frolesworth Manor ? Du lait et des journaux quotidiens peuvent être livrés et une bibliothèque mobile se rend une fois par mois. Vous pouvez faire tous les achats essentiels à Broughton Astley, à cinq minutes, qui dispose d’un magasin Co-Op, d’une boulangerie, de boucheries, d’un cabinet médical, de pubs et d’un centre de loisirs, tandis que les grands supermarchés tels que Waitrose et Morrisons sont situés dans la ville animée voisine de Lutterworth.
Si vous avez envie de prendre un verre et de vous restaurer, les pubs confortables et accueillants abondent avec le Queen’s Arms à Leire et The Pig in Muck à Claybrooke Magna parmi les meilleurs choix. Le restaurant Crab & Cow à Leire est également très bien noté. Avec de fabuleux pays à pied, à vélo et à cheval sur le porte, The Old Rectory est un endroit merveilleux pour poursuivre un style de vie en plein air toute l’année - pour ceux qui ont des enfants et des chiens, c’est à peu près parfait ! Le parc national de Fosse est un autre endroit idéal pour que les jeunes se défoulent.Les écoles publiques locales comprennent les écoles primaires Hallbrook et Orchard CE, toutes deux à Broughton Astley, et l’école primaire Ullesthorpe CE à Lutterworth – toutes classées « bonnes » par l’Ofsted. Les écoles secondaires les plus proches sont le Thomas Estley Community College, à Broughton Astley, et le Lutterworth College, tous deux notés « bien ». Les écoles indépendantes à proximité comprennent Rugby School, Brooke House Day School, Crescent School et Dixie Grammar School.
En ce qui concerne la connectivité, Frolesworth bénéficie de fantastiques liaisons de banlieue vers les M1, A5 et M6. Il se trouve à cinq miles des gares de Narborough et Hinckley et à 14 miles par la route de Rugby.
Features:
- Tennis