FOTO'S WORDEN LADEN ...
Huis en eengezinswoning te koop — Boston
EUR 1.489.973
Huis en eengezinswoning (Te koop)
10 k
9 slk
9 bk
Referentie:
EDEN-T100591463
/ 100591463
Referentie:
EDEN-T100591463
Land:
GB
Stad:
Boston
Postcode:
PE20 3JA
Categorie:
Residentieel
Type vermelding:
Te koop
Type woning:
Huis en eengezinswoning
Kamers:
10
Slaapkamers:
9
Badkamers:
9
Balkon:
Ja
Terras:
Ja

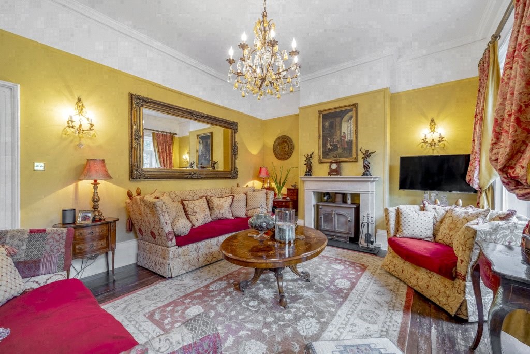

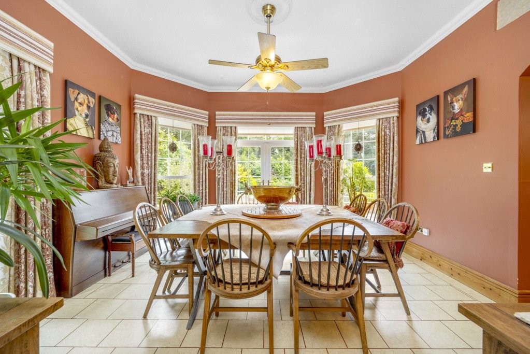
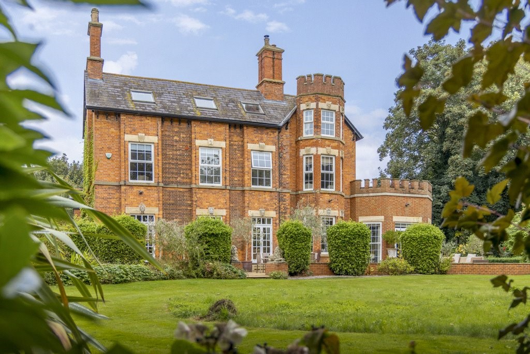


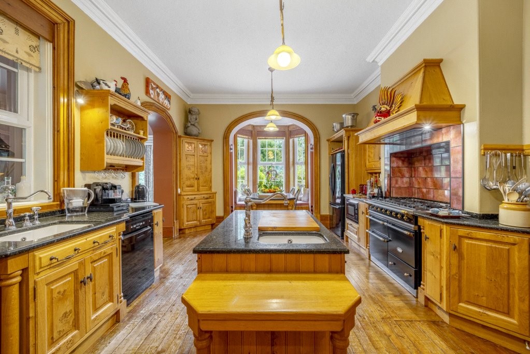


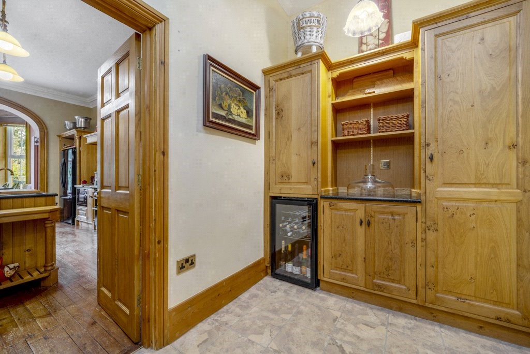

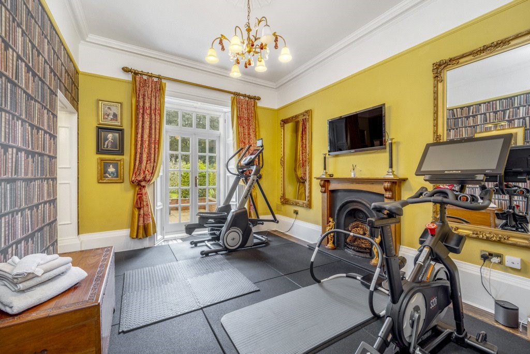

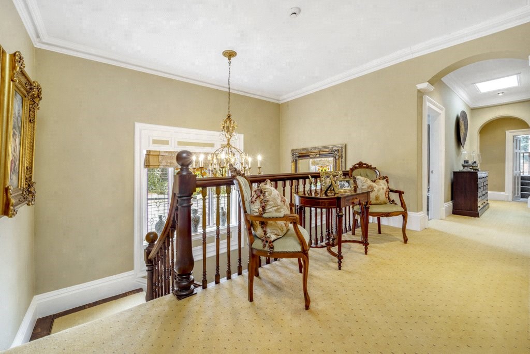
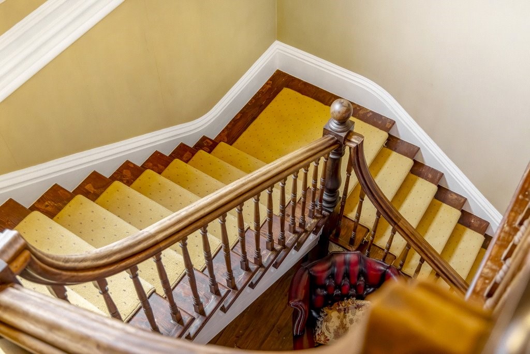


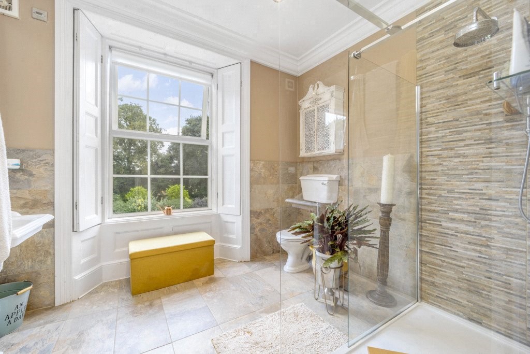



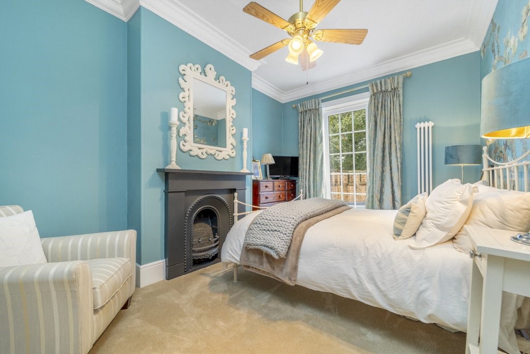
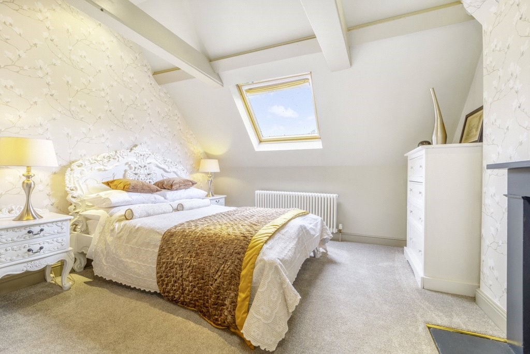

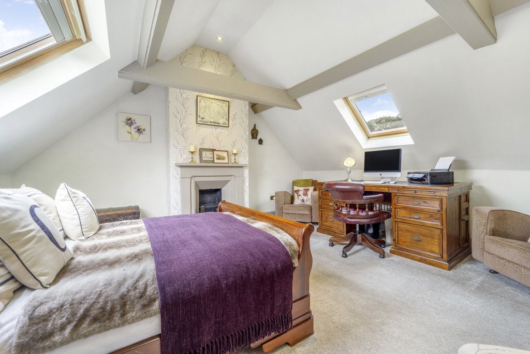
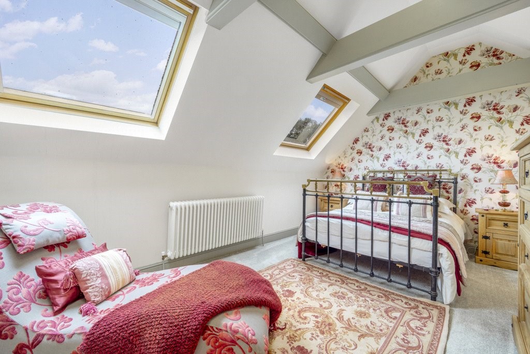

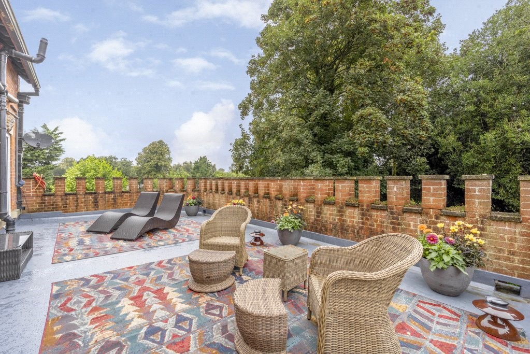
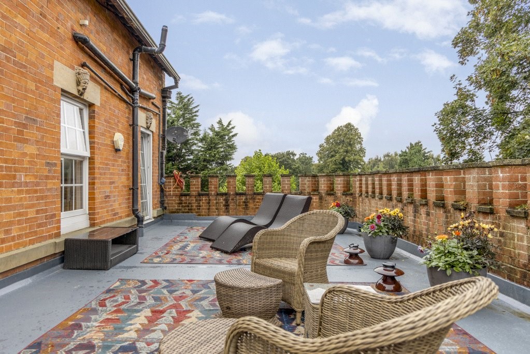


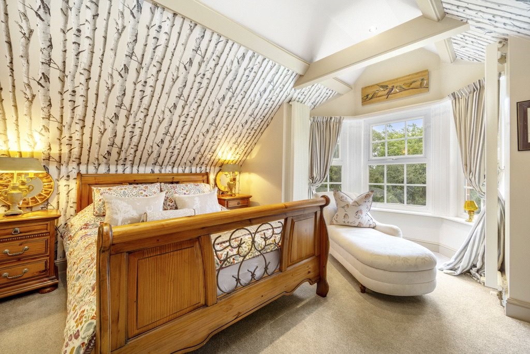
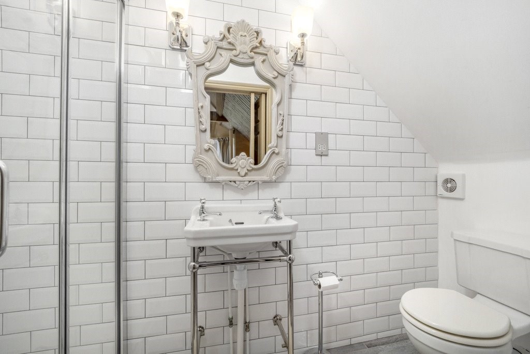





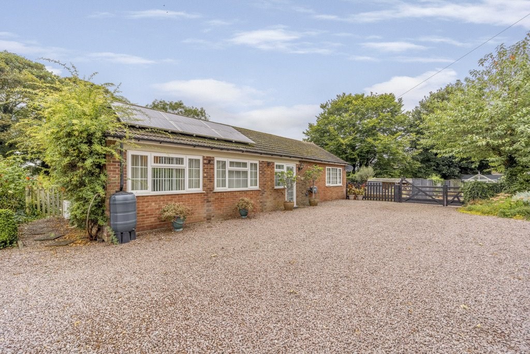


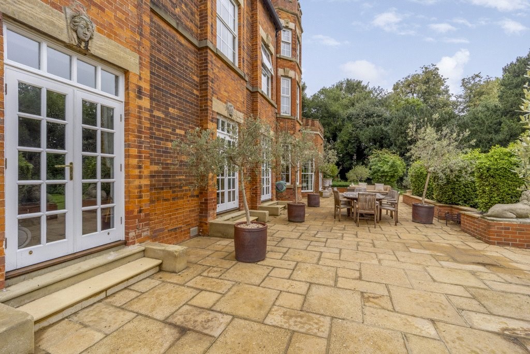
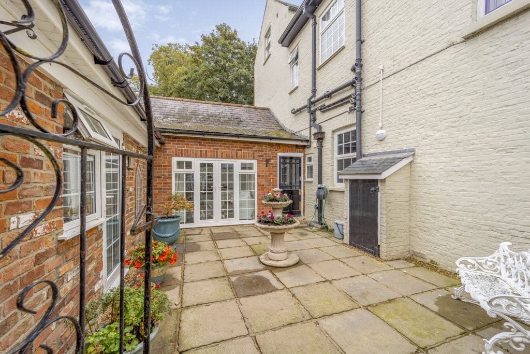








Set in approximately 1.8 acres (STS) of enchanting gardens with a spectacular terrace surrounding the south easterly aspect, this exceptional period home combines grand architectural elegance with a sense of intimate charm.Immaculately presented throughout, the main house boasts a wealth of original features and extends over three floors, offering over 5,500 sq. ft. of luxurious accommodation, including four formal reception rooms. The first and second floors include a principal suite with private balcony and six further generously sized bedrooms. A superb self-contained one-bedroom studio on the ground floor and a detached one-bedroom annexe ensure flexibility for guests and extended family.The grounds are equally impressive with sweeping gravel drive accessed through electric gates; the mature trees and high fences ensure privacy, whilst the immaculate gardens, featuring kitchen garden, rose beds and cottage borders, offer a tranquil escape. The swim spa, with retractable pool house, offers year-round enjoyment regardless of the weather.Nearby trunk roads provide easy access to further destinations, with Grantham approximately half an hour away. From Grantham, fast trains to London take around an hour, making this home perfect for the commuter seeking a country retreat.• Magnificent nine-bedroom, unlisted Victorian country home
• Immaculately presented throughout, boasting a wealth of original features
• Extending over three floors, offering more than 5,500 sq. ft. of accommodation
• Set in approximately 1.3 acres (STS) of mature and private gardens
• Grand entrance with stone steps and double doors to an inner porch
• Double-glazed inner doors open to the elegant reception hall with original wooden floors
• Imposing, ornate staircase with feature stained glass feature window and Italian chandeliers
• Opulent 18 ft drawing room with Clearview log burner set in marble surround
• Impressive kitchen-breakfast room complimented by a separate utility room with wine cooler.
• Dining room and linked sitting room with French doors onto the terrace and south facing formal garden
• Study with original cast iron fireplace with oak surround
• French doors with original shutters, to the study and drawing room, open out onto the huge south easterly terrace and formal gardens
• Spectacular principal bedroom suite complete with dressing room, luxurious en-suite and French doors to a spacious, private balcony with stunning views over the gardens
• Two further formal ensuite bedrooms on the 1st floor and elegant family bathroom with jacuzzi bathtub
• The second floor offers four further bedrooms, one ensuite and a well-appointed family bathroom, some rooms with Victorian fireplaces, exposed beams and Velux windows
• Located within the main house is a spacious ground floor self-contained one bedroom annex 'The Studio'
• 'The Cottage', is a detached, single storey, one bedroom annex with recently added garden room and French doors to the kitchen gardens
• 21ft Catalina Swimspa with jacuzzi area, housed under a retractable pool house, offering year-round enjoyment regardless of the weather
• Kitchen-breakfast room is fitted with bespoke American oak units, two islands, granite worktops and a beautiful bay window seat
• Integrated kitchen appliances include; La Canache Range cooker, dishwasher, microwave and American style fridge/freezer
• 'The Studio' has a dining room and lounge and access to the courtyard
• Utility room, adjacent to kitchen has direct access to both the courtyard and The Studio
• Ground shower room and separate cloakroom
• Double glazed windows throughout
• Sweeping gravel drive accessed through two sets of full height electric gates
• Mature trees and high fences providing complete privacy
• Landscaped gardens include formal long boarders, meadow and formal lawns, cottage gardens, kitchen garden, fruit trees and traditional rose garden
• Garden pond with private decked area and summer house
• Secret terrace with gazebo
• Detached garage, garden and log stores
• Set against the stunning backdrop of the Grade 1 listed parish Church of St Mary The Virgin, built in the thirteenth centurySeller's Insight
'After an extensive search for the perfect country retreat away from London, we arrived at The Old Vicarage. The moment we approached its handsome façade and stepped into the impressive entrance hall we knew we had discovered something truly special, this was the home we had been waiting for.''The timeless grandeur and elegance of the house ensures we can entertain effortlessly, both inside and out. The spacious rooms, tall ceilings and Victorian charm allow for large gatherings, particularly at Christmas when festive décor transforms the home into a winter wonderland, with large trees gracing the halls and meals prepared in the heart of the kitchen on the traditional range. Outside we have hosted many celebrations, whether it's a marquee on the formal lawn or intimate candlelit dinner parties on the terrace. Thanks to the swim spa with retractable pool house we have had many pool parties without the English weather dampening our enjoyment!''Yet, despite its size, the house has always remained very much our beloved home, exuding a warm and inviting atmosphere. Countless evenings have been spent by the comforting glow of the log burner, while the garden offers many peaceful spots, one of our favourites being the hidden terrace in the cottage garden, where we can relax with a G&T, soaking in the last rays of sunshine in the gazebo''The house is steeped in history, we understand it was once the cherished home of Reverend Cragg and his eight children for over 60 years, a sanctuary for family life and community within the village before becoming a private residence. The stone-carved shields and sculpted heads adorning the façade have intrigued historians and stonemasons alike, and we rather love that The Old Vicarage continues to hold onto some of its secrets'. 'We have taken immense pride in transforming the gardens over the last decade. Every season is a joy, from the burst of life from the cottage garden boarders in Spring, the elegance of the roses throughout the Summer to the rich colours provided by holly bushes and many varieties of native trees throughout Autumn and Winter. The kitchen garden, with raised beds, provide us with a wealth of produce and we are lucky to have an abundance of wildlife including birds, hedgehogs, frogs and newts that thrive in the gardens, making the property feel like a natural retreat.''Whilst the property is within walking distances of all the village amenities it is just a stone's throw away from the vast countryside and open skies of the Fens which stretch out into endless miles of country tracks, perfect for long, leisurely dog walks.''Despite its grandeur, the Old Vicarage never forgets that it is first and foremost a home and one we will miss terribly but it is time for us to start a new chapter. Whether full of family and friends or enjoyed in peaceful solitude, it offers the perfect balance of space, luxury and comfort in a truly idyllic village setting, with the beauty of the countryside and the rich natural world right on its doorstep.'Location
Located within the well served, village of Swineshead which has a Co-op, a post office, bakery, pharmacy, medical centre, fish and chip shop and long-established pubs. There is a Tesco Superstore just 5 miles away with Boston and Spalding provide a range of shops, sports clubs, a hospital and many other facilities.Convenient road links are nearby with the A17 and A52 within easy reach, the A52 taking you to Grantham and the A1 in just over half an hour, where the fast rail service to London King's Cross takes around an hour. Swineshead also has a train station on the Nottingham to Skegness line, eastwards for the Lincolnshire coast. The A1 is also accessed at Newark, about 30 miles (40 mins) to the northwest and at Peterborough being the same distance to the south. The historic city of Lincoln is 30 miles (45 mins) north.Schools
There is a choice of local primary schools with the nearest, Swineshead St. Mary's Primary School rated Good by Ofsted just a few minutes' walk away. Boston has popular grammar schools, The Boston Grammar School (for boys) and The Boston High School (for girls), both rated Good and just over 8 miles away. In the private sector, Ayscoughfee Hall is a sought after, private prep school in Spalding, 16 miles south. Services:
Mains electricity, water and sewerage, gas fired central heating with underfloor heating to the sitting room, dining room and studio dining room and kitchen
Solar panels, installed 2015 and owned outright
Local Authority: Borough of Boston
Council Tax Band: G
Tenure: Freehold
EPC Rating: DFeatures:
- Terrace
- Garden
- Balcony Meer bekijken Minder bekijken A magnificent, unlisted Victorian country residence, dating from the 1890s, occupies a splendid position in the picturesque conservation village of Swineshead.
Set in approximately 1.8 acres (STS) of enchanting gardens with a spectacular terrace surrounding the south easterly aspect, this exceptional period home combines grand architectural elegance with a sense of intimate charm.Immaculately presented throughout, the main house boasts a wealth of original features and extends over three floors, offering over 5,500 sq. ft. of luxurious accommodation, including four formal reception rooms. The first and second floors include a principal suite with private balcony and six further generously sized bedrooms. A superb self-contained one-bedroom studio on the ground floor and a detached one-bedroom annexe ensure flexibility for guests and extended family.The grounds are equally impressive with sweeping gravel drive accessed through electric gates; the mature trees and high fences ensure privacy, whilst the immaculate gardens, featuring kitchen garden, rose beds and cottage borders, offer a tranquil escape. The swim spa, with retractable pool house, offers year-round enjoyment regardless of the weather.Nearby trunk roads provide easy access to further destinations, with Grantham approximately half an hour away. From Grantham, fast trains to London take around an hour, making this home perfect for the commuter seeking a country retreat.• Magnificent nine-bedroom, unlisted Victorian country home
• Immaculately presented throughout, boasting a wealth of original features
• Extending over three floors, offering more than 5,500 sq. ft. of accommodation
• Set in approximately 1.3 acres (STS) of mature and private gardens
• Grand entrance with stone steps and double doors to an inner porch
• Double-glazed inner doors open to the elegant reception hall with original wooden floors
• Imposing, ornate staircase with feature stained glass feature window and Italian chandeliers
• Opulent 18 ft drawing room with Clearview log burner set in marble surround
• Impressive kitchen-breakfast room complimented by a separate utility room with wine cooler.
• Dining room and linked sitting room with French doors onto the terrace and south facing formal garden
• Study with original cast iron fireplace with oak surround
• French doors with original shutters, to the study and drawing room, open out onto the huge south easterly terrace and formal gardens
• Spectacular principal bedroom suite complete with dressing room, luxurious en-suite and French doors to a spacious, private balcony with stunning views over the gardens
• Two further formal ensuite bedrooms on the 1st floor and elegant family bathroom with jacuzzi bathtub
• The second floor offers four further bedrooms, one ensuite and a well-appointed family bathroom, some rooms with Victorian fireplaces, exposed beams and Velux windows
• Located within the main house is a spacious ground floor self-contained one bedroom annex 'The Studio'
• 'The Cottage', is a detached, single storey, one bedroom annex with recently added garden room and French doors to the kitchen gardens
• 21ft Catalina Swimspa with jacuzzi area, housed under a retractable pool house, offering year-round enjoyment regardless of the weather
• Kitchen-breakfast room is fitted with bespoke American oak units, two islands, granite worktops and a beautiful bay window seat
• Integrated kitchen appliances include; La Canache Range cooker, dishwasher, microwave and American style fridge/freezer
• 'The Studio' has a dining room and lounge and access to the courtyard
• Utility room, adjacent to kitchen has direct access to both the courtyard and The Studio
• Ground shower room and separate cloakroom
• Double glazed windows throughout
• Sweeping gravel drive accessed through two sets of full height electric gates
• Mature trees and high fences providing complete privacy
• Landscaped gardens include formal long boarders, meadow and formal lawns, cottage gardens, kitchen garden, fruit trees and traditional rose garden
• Garden pond with private decked area and summer house
• Secret terrace with gazebo
• Detached garage, garden and log stores
• Set against the stunning backdrop of the Grade 1 listed parish Church of St Mary The Virgin, built in the thirteenth centurySeller's Insight
'After an extensive search for the perfect country retreat away from London, we arrived at The Old Vicarage. The moment we approached its handsome façade and stepped into the impressive entrance hall we knew we had discovered something truly special, this was the home we had been waiting for.''The timeless grandeur and elegance of the house ensures we can entertain effortlessly, both inside and out. The spacious rooms, tall ceilings and Victorian charm allow for large gatherings, particularly at Christmas when festive décor transforms the home into a winter wonderland, with large trees gracing the halls and meals prepared in the heart of the kitchen on the traditional range. Outside we have hosted many celebrations, whether it's a marquee on the formal lawn or intimate candlelit dinner parties on the terrace. Thanks to the swim spa with retractable pool house we have had many pool parties without the English weather dampening our enjoyment!''Yet, despite its size, the house has always remained very much our beloved home, exuding a warm and inviting atmosphere. Countless evenings have been spent by the comforting glow of the log burner, while the garden offers many peaceful spots, one of our favourites being the hidden terrace in the cottage garden, where we can relax with a G&T, soaking in the last rays of sunshine in the gazebo''The house is steeped in history, we understand it was once the cherished home of Reverend Cragg and his eight children for over 60 years, a sanctuary for family life and community within the village before becoming a private residence. The stone-carved shields and sculpted heads adorning the façade have intrigued historians and stonemasons alike, and we rather love that The Old Vicarage continues to hold onto some of its secrets'. 'We have taken immense pride in transforming the gardens over the last decade. Every season is a joy, from the burst of life from the cottage garden boarders in Spring, the elegance of the roses throughout the Summer to the rich colours provided by holly bushes and many varieties of native trees throughout Autumn and Winter. The kitchen garden, with raised beds, provide us with a wealth of produce and we are lucky to have an abundance of wildlife including birds, hedgehogs, frogs and newts that thrive in the gardens, making the property feel like a natural retreat.''Whilst the property is within walking distances of all the village amenities it is just a stone's throw away from the vast countryside and open skies of the Fens which stretch out into endless miles of country tracks, perfect for long, leisurely dog walks.''Despite its grandeur, the Old Vicarage never forgets that it is first and foremost a home and one we will miss terribly but it is time for us to start a new chapter. Whether full of family and friends or enjoyed in peaceful solitude, it offers the perfect balance of space, luxury and comfort in a truly idyllic village setting, with the beauty of the countryside and the rich natural world right on its doorstep.'Location
Located within the well served, village of Swineshead which has a Co-op, a post office, bakery, pharmacy, medical centre, fish and chip shop and long-established pubs. There is a Tesco Superstore just 5 miles away with Boston and Spalding provide a range of shops, sports clubs, a hospital and many other facilities.Convenient road links are nearby with the A17 and A52 within easy reach, the A52 taking you to Grantham and the A1 in just over half an hour, where the fast rail service to London King's Cross takes around an hour. Swineshead also has a train station on the Nottingham to Skegness line, eastwards for the Lincolnshire coast. The A1 is also accessed at Newark, about 30 miles (40 mins) to the northwest and at Peterborough being the same distance to the south. The historic city of Lincoln is 30 miles (45 mins) north.Schools
There is a choice of local primary schools with the nearest, Swineshead St. Mary's Primary School rated Good by Ofsted just a few minutes' walk away. Boston has popular grammar schools, The Boston Grammar School (for boys) and The Boston High School (for girls), both rated Good and just over 8 miles away. In the private sector, Ayscoughfee Hall is a sought after, private prep school in Spalding, 16 miles south. Services:
Mains electricity, water and sewerage, gas fired central heating with underfloor heating to the sitting room, dining room and studio dining room and kitchen
Solar panels, installed 2015 and owned outright
Local Authority: Borough of Boston
Council Tax Band: G
Tenure: Freehold
EPC Rating: DFeatures:
- Terrace
- Garden
- Balcony Wspaniała, niewpisana do rejestru wiktoriańska rezydencja wiejska, pochodząca z 1890 roku, zajmuje wspaniałe miejsce w malowniczej wiosce ochrony przyrody Swineshead. Położony na około 1,8 akrach (STS) urokliwych ogrodów ze spektakularnym tarasem otaczającym południowo-wschodni aspekt, ten wyjątkowy dom z epoki łączy w sobie wielką elegancję architektoniczną z poczuciem intymnego uroku. Nieskazitelnie prezentujący się w całym budynku, główny dom szczyci się bogactwem oryginalnych elementów i rozciąga się na trzech piętrach, oferując ponad 5,500 stóp kwadratowych luksusowego zakwaterowania, w tym cztery formalne sale recepcyjne. Na pierwszym i drugim piętrze znajduje się główny apartament z prywatnym balkonem i sześcioma kolejnymi przestronnymi sypialniami. Wspaniałe, samodzielne studio z jedną sypialnią na parterze i wolnostojący aneks z jedną sypialnią zapewniają elastyczność dla gości i dalszej rodziny. Teren jest równie imponujący z rozległym żwirowym podjazdem, do którego można dostać się przez elektryczne bramy; Dojrzałe drzewa i wysokie ogrodzenia zapewniają prywatność, a nieskazitelne ogrody z ogrodem kuchennym, rabatami różanymi i granicami domków oferują spokojną ucieczkę. Spa pływackie z wysuwanym domkiem przy basenie oferuje całoroczną przyjemność bez względu na pogodę. Pobliskie drogi krajowe zapewniają łatwy dostęp do dalszych miejsc, a Grantham jest oddalone o około pół godziny. Z Grantham szybkie pociągi do Londynu jadą około godziny, co czyni ten dom idealnym miejscem dla osób dojeżdżających do pracy szukających wiejskiego zacisza. • Wspaniały wiktoriański dom wiejski z dziewięcioma sypialniami • Nieskazitelnie prezentujący się w całym budynku, szczycący się bogactwem oryginalnych funkcji • Rozciągający się na trzech piętrach, oferujący ponad 5,500 stóp kwadratowych zakwaterowania • Położony na około 1,3 akrach (STS) dojrzałych i prywatnych ogrodów • Wielkie wejście z kamiennymi schodami i podwójnymi drzwiami do wewnętrznej werandy • Podwójnie oszklone drzwi wewnętrzne otwierają się na elegancki hol recepcyjny z oryginalnymi drewnianymi podłogami • Imponujący, ozdobne schody z witrażem i włoskimi żyrandolami • Bogaty 18-metrowy salon z palnikiem Clearview w marmurowym otoczeniu • Imponująca kuchnia i pokój śniadaniowy uzupełniony oddzielnym pomieszczeniem gospodarczym z chłodziarką do wina. • Jadalnia i połączony salon z francuskimi drzwiami na taras i formalny ogród od strony południowej • Gabinet z oryginalnym żeliwnym kominkiem z dębowym obramowaniem • Francuskie drzwi z oryginalnymi okiennicami, do gabinetu i salonu, otwierają się na ogromny południowo-wschodni taras i formalne ogrody • Spektakularny apartament z główną sypialnią wraz z garderobą, luksusowa łazienka i francuskie drzwi na przestronny, prywatny balkon z przepięknym widokiem na ogrody • Dwie kolejne formalne sypialnie z łazienką na 1. piętrze i elegancka łazienka rodzinna z wanną z hydromasażem • Na drugim piętrze znajdują się cztery kolejne sypialnie, jedna łazienka i dobrze wyposażona łazienka rodzinna, niektóre pokoje z wiktoriańskimi kominkami, odsłoniętymi belkami i oknami Velux • W głównym domu znajduje się przestronny, samodzielny aneks z jedną sypialnią na parterze • "Studio" • "Domek", to wolnostojący, jednopiętrowy aneks z jedną sypialnią z niedawno dodanym pokojem ogrodowym i francuskimi drzwiami do ogrodów kuchennych • 21ft Catalina Swimspa z jacuzzi, mieszczący się pod wysuwanym domkiem przy basenie, oferujący całoroczną przyjemność niezależnie od pogody • Pokój kuchenno-śniadaniowy wyposażony jest w wykonane na zamówienie jednostki z amerykańskiego dębu, dwie wyspy, granitowe blaty i piękne siedzisko w oknie wykuszowym • Zintegrowane urządzenia kuchenne obejmują; Kuchenka, zmywarka, kuchenka mikrofalowa i lodówka/zamrażarka w stylu amerykańskim • "Studio" posiada jadalnię i salon oraz dostęp do dziedzińca • Pomieszczenie gospodarcze, przylegające do kuchni, ma bezpośredni dostęp zarówno do dziedzińca, jak i studia • Prysznic na ziemi i oddzielna szatnia • Okna z podwójnymi szybami w całym • Zamaszysty żwirowy podjazd dostępny przez dwa zestawy bram elektrycznych o pełnej wysokości • Dojrzałe drzewa i wysokie ogrodzenia zapewniające pełną prywatność • Ogrody krajobrazowe obejmują formalne długie granice, łąki i formalne trawniki, ogrody wiejskie, ogród kuchenny, drzewa owocowe i tradycyjny ogród różany • Staw ogrodowy z prywatnym tarasem i domkiem letniskowym • Tajny taras z altaną • Wolnostojący garaż, ogród i sklepy z drewnem • Położony na przepięknym tle zabytkowego kościoła parafialnego St Mary The Virgin, zbudowanego w XIII wieku Seller's Insight 'Po szeroko zakrojonych poszukiwaniach idealnego wiejskiego miejsca na wypoczynek z dala od Londynu, dotarliśmy do Starej Plebanii. W momencie, gdy zbliżyliśmy się do jego pięknej fasady i weszliśmy do imponującego holu wejściowego, wiedzieliśmy, że odkryliśmy coś naprawdę wyjątkowego, to był dom, na który czekaliśmy". "Ponadczasowy przepych i elegancja domu sprawiają, że możemy bawić się bez wysiłku, zarówno wewnątrz, jak i na zewnątrz. Przestronne pokoje, wysokie sufity i wiktoriański urok pozwalają na organizowanie dużych spotkań, szczególnie w okresie Bożego Narodzenia, kiedy świąteczny wystrój przekształca dom w zimową krainę czarów, z dużymi drzewami zdobiącymi korytarze i posiłkami przygotowywanymi w sercu kuchni na tradycyjnym poziomie. Na zewnątrz gościliśmy wiele uroczystości, czy to namiot imprezowy na formalnym trawniku, czy kameralne kolacje przy świecach na tarasie. Dzięki swim spa z wysuwanym domkiem przy basenie mieliśmy wiele imprez przy basenie, a angielska pogoda nie tłumiła naszej radości!" "Jednak pomimo swojej wielkości, dom zawsze pozostał naszym ukochanym domem, emanującym ciepłą i zachęcającą atmosferą. Niezliczone wieczory spędzamy przy kojącym blasku palnika na drewno, podczas gdy ogród oferuje wiele spokojnych miejsc, a jednym z naszych ulubionych jest ukryty taras w ogrodzie domku, gdzie możemy zrelaksować się przy G&T, wygrzewając się w ostatnich promieniach słońca w altanie" "Dom jest przesiąknięty historią, Rozumiemy, że był to kiedyś ukochany dom wielebnego Cragga i jego ośmiorga dzieci przez ponad 60 lat, sanktuarium dla życia rodzinnego i społeczności w wiosce, zanim stał się prywatną rezydencją. Rzeźbione w kamieniu tarcze i rzeźbione głowy zdobiące fasadę intrygowały zarówno historyków, jak i kamieniarzy, a my raczej cieszymy się, że Stara Plebania nadal skrywa niektóre ze swoich tajemnic". "Jesteśmy niezmiernie dumni z tego, że w ciągu ostatniej dekady przekształciliśmy ogrody. Każda pora roku to radość, od wybuchu życia od mieszkańców wiejskiego ogrodu wiosną, przez elegancję róż przez całe lato, po bogate kolory zapewniane przez krzewy ostrokrzewu i wiele odmian rodzimych drzew jesienią i zimą. Ogród kuchenny z podniesionymi grządkami zapewnia nam bogactwo produktów i mamy szczęście, że mamy mnóstwo dzikich zwierząt, w tym ptaków, jeży, żab i traszek, które rozwijają się w ogrodach, dzięki czemu posiadłość wydaje się naturalnym schronieniem". "Chociaż nieruchomość znajduje się w odległości spaceru od wszystkich udogodnień wioski, jest to zaledwie rzut kamieniem od rozległej wsi i otwartego nieba Fens, które rozciągają się na niekończące się kilometry wiejskich ścieżek, idealnych na długie, spokojne spacery z psami". – Stara Plebania, mimo swojej wielkości, nigdy nie zapomina, że jest przede wszystkim domem, za którym będzie nam bardzo brakowało, ale nadszedł czas, aby rozpocząć nowy rozdział. Niezależnie od tego, czy jest pełen rodziny i przyjaciół, czy też cieszy się nim w spokojnej samotności, oferuje idealną równowagę między przestrzenią, luksusem i komfortem w prawdziwie idyllicznej wiejskiej scenerii, z pięknem wsi i bogatym światem przyrody na wyciągnięcie ręki." Lokalizacja Znajduje się w dobrze obsługiwanej wiosce Swineshead, w której znajduje się spółdzielnia, poczta, piekarnia, apteka, centrum medyczne, sklep z rybami i frytkami oraz puby o długiej tradycji. W odległości zaledwie 5 mil od Bostonu znajduje się supermarket Tesco, a Spalding oferuje szereg sklepów, klubów sportowych, szpitala i wielu innych obiektów. W pobliżu znajdują się dogodne połączenia drogowe z autostradami A17 i A52, z których można dojechać do Grantham i A1 w nieco ponad pół godziny, gdzie szybka kolej do londyńskiego King's Cross zajmuje około godziny. Swineshead ma również stację kolejową na linii z Nottingham do Skegness, w kierunku wschodnim do wybrzeża Lincolnshire. Autostrada A1 jest również dostępna w Newark, około 30 mil (40 minut) na północny zachód i w Peterborough, w tej samej odległości na południe. Historyczne miasto Lincoln znajduje się 30 mil (45 minut) na północ. Szkoły Istnieje wybór lokalnych szkół podstawowych, z których najbliższa, Swineshead St. Mary's Primary School, oceniona jako dobra przez Ofsted, znajduje się zaledwie kilka minut spacerem od hotelu. W Bostonie znajdują się popularne gimnazja, The Boston Grammar School (dla chłopców) i The Boston High School (dla dziewcząt), oba z oceną dobrą i oddalone o nieco ponad 8 mil. W sektorze prywatnym Ayscoughfee Hall jest poszukiwaną, prywatną szkołą przygotowawczą w Spalding, 16 mil na południe. Usługi: Sieć elektryczna, woda i kanalizacja, centralne ogrzewanie gazowe z ogrzewaniem podłogowym do salonu, jadalni i studia Jadalnia i kuchnia Panele słoneczne, zainstalowane w 2015 r. i posiadane bezpośrednio Władze lokalne: Borough of Boston Co... Une magnifique résidence de campagne victorienne, non classée, datant des années 1890, occupe une position splendide dans le pittoresque village de conservation de Swineshead. Située dans environ 1,8 acres (STS) de jardins enchanteurs avec une terrasse spectaculaire entourant l’orientation sud-est, cette maison d’époque exceptionnelle combine une grande élégance architecturale avec un sentiment de charme intime. Impeccablement présentée, la maison principale présente une multitude de caractéristiques originales et s’étend sur trois étages, offrant plus de 5 500 pieds carrés d’hébergement luxueux, y compris quatre salles de réception formelles. Les premier et deuxième étages comprennent une suite principale avec balcon privé et six autres chambres de taille généreuse. Un superbe studio indépendant d’une chambre au rez-de-chaussée et une annexe individuelle d’une chambre assurent la flexibilité des invités et de la famille élargie. Les terrains sont tout aussi impressionnants avec une vaste allée de gravier accessible par des portails électriques ; Les arbres matures et les hautes clôtures assurent l’intimité, tandis que les jardins immaculés, avec potager, parterres de roses et bordures de chalets, offrent une évasion tranquille. Le spa de nage, avec pool house rétractable, offre du plaisir toute l’année, quel que soit le temps. Les routes principales à proximité permettent d’accéder facilement à d’autres destinations, avec Grantham à environ une demi-heure. De Grantham, les trains rapides vers Londres mettent environ une heure, ce qui rend cette maison parfaite pour les navetteurs à la recherche d’une retraite à la campagne. • Magnifique maison de campagne victorienne non classée de neuf chambres • Impeccablement présentée, dotée d’une multitude de caractéristiques originales • S’étendant sur trois étages, offrant plus de 5 500 pieds carrés d’hébergement • Situé dans environ 1,3 acres (STS) de jardins matures et privés • Grande entrée avec marches en pierre et doubles portes menant à un porche intérieur • Portes intérieures à double vitrage s’ouvrent sur l’élégant hall de réception avec planchers en bois d’origine • Imposant, escalier orné avec vitraux et lustres italiens • Somptueux salon de 18 pieds avec brûleur à bois Clearview installé dans un cadre en marbre • Impressionnante cuisine-salle de petit-déjeuner complétée par une buanderie séparée avec refroidisseur à vin. • Salle à manger et salon relié avec portes-fenêtres donnant sur la terrasse et le jardin formel orienté au sud • Bureau avec cheminée en fonte d’origine avec entourage en chêne • Portes-fenêtres avec volets d’origine, vers le bureau et le salon, s’ouvrant sur l’immense terrasse sud-est et les jardins à la française • Suite spectaculaire de la chambre principale avec dressing, luxueuse salle de bains privative et portes-fenêtres donnant sur un balcon privé spacieux avec vue imprenable sur les jardins • Deux autres chambres formelles avec salle de bains privative au 1er étage et élégante salle de bains familiale avec baignoire jacuzzi • Le deuxième étage offre quatre autres chambres, une salle de bains privative et une salle de bains familiale bien aménagée, certaines chambres avec cheminées victoriennes, poutres apparentes et fenêtres Velux • Situé dans la maison principale se trouve une spacieuse annexe indépendante d’une chambre au rez-de-chaussée 'The Studio' • 'The Cottage', est une annexe individuelle, de plain-pied, d’une chambre avec une salle de jardin récemment ajoutée et des portes-fenêtres vers les jardins potagers • Catalina Swimspa de 21 pieds avec jacuzzi, logé sous un pool house rétractable, offrant un plaisir toute l’année quel que soit le temps • La cuisine-salle de petit-déjeuner est équipée d’unités en chêne américain sur mesure, de deux îlots, de plans de travail en granit et d’un magnifique siège de baie vitrée • Les appareils de cuisine intégrés comprennent ; Cuisinière La Canache, lave-vaisselle, micro-ondes et réfrigérateur / congélateur de style américain • 'Le Studio' dispose d’une salle à manger et d’un salon et d’un accès à la cour • Buanderie, adjacente à la cuisine, a un accès direct à la cour et au Studio • Salle de douche au rez-de-chaussée et vestiaire séparé • Fenêtres à double vitrage partout • Allée de gravier accessible par deux ensembles de portails électriques pleine hauteur • Arbres matures et hautes clôtures offrant une intimité totale • Les jardins paysagers comprennent des jardins formels longues pensionnaires, prairie et pelouses formelles, jardins de chalets, potager, arbres fruitiers et roseraie traditionnelle • Étang de jardin avec terrasse privée et maison d’été • Terrasse secrète avec belvédère • Garage détaché, jardin et magasins de rondins • Situé dans le cadre magnifique de l’église paroissiale de St Mary The Virgin, classée Grade 1, construite au XIIIe siècle Seller’s Insight 'Après une recherche approfondie de la retraite de campagne parfaite loin de Londres, nous sommes arrivés à The Old Vicarage. Au moment où nous nous sommes approchés de sa belle façade et que nous sommes entrés dans l’impressionnant hall d’entrée, nous avons su que nous avions découvert quelque chose de vraiment spécial, c’était la maison que nous attendions. « La grandeur et l’élégance intemporelles de la maison nous permettent de nous divertir sans effort, tant à l’intérieur qu’à l’extérieur. Les chambres spacieuses, les hauts plafonds et le charme victorien permettent de grands rassemblements, en particulier à Noël lorsque la décoration festive transforme la maison en un paradis hivernal, avec de grands arbres ornant les couloirs et des repas préparés au cœur de la cuisine sur la gamme traditionnelle. À l’extérieur, nous avons organisé de nombreuses célébrations, qu’il s’agisse d’un chapiteau sur la pelouse formelle ou de dîners intimes aux chandelles sur la terrasse. Grâce au spa de nage avec pool house rétractable, nous avons organisé de nombreuses fêtes au bord de la piscine sans que le temps anglais ne vienne nous gâcher ! « Pourtant, malgré sa taille, la maison est toujours restée notre maison bien-aimée, dégageant une atmosphère chaleureuse et accueillante. D’innombrables soirées ont été passées à la lueur réconfortante du poêle à bois, tandis que le jardin offre de nombreux endroits paisibles, l’un de nos préférés étant la terrasse cachée dans le jardin du chalet, où nous pouvons nous détendre avec un G & T, en profitant des derniers rayons de soleil dans le gazebo. nous comprenons qu’elle était autrefois la maison chérie du révérend Cragg et de ses huit enfants pendant plus de 60 ans, un sanctuaire pour la vie de famille et la communauté au sein du village avant de devenir une résidence privée. Les boucliers sculptés dans la pierre et les têtes sculptées qui ornent la façade ont intrigué les historiens et les tailleurs de pierre, et nous aimons plutôt que l’ancien presbytère continue de garder certains de ses secrets. « Nous avons été extrêmement fiers de transformer les jardins au cours de la dernière décennie. Chaque saison est une joie, de l’explosion de vie des pensionnaires du jardin du chalet au printemps, de l’élégance des roses tout au long de l’été aux riches couleurs fournies par les buissons de houx et de nombreuses variétés d’arbres indigènes tout au long de l’automne et de l’hiver. Le potager, avec des plates-bandes surélevées, nous fournit une abondance de produits et nous avons la chance d’avoir une faune abondante, notamment des oiseaux, des hérissons, des grenouilles et des tritons qui prospèrent dans les jardins, ce qui donne à la propriété l’impression d’être une retraite naturelle. « Bien que la propriété soit à distance de marche de toutes les commodités du village, elle n’est qu’à un jet de pierre de la vaste campagne et du ciel ouvert des Fagnes qui s’étendent sur des kilomètres sans fin de pistes de campagne, parfaites pour de longues promenades tranquilles avec leur chien. » « Malgré sa grandeur, l’ancien presbytère n’oublie jamais qu’il est avant tout une maison qui nous manquera terriblement, mais il est temps pour nous d’entamer un nouveau chapitre. Qu’il soit rempli de famille et d’amis ou qu’il soit apprécié dans une solitude paisible, il offre l’équilibre parfait entre espace, luxe et confort dans un cadre de village vraiment idyllique, avec la beauté de la campagne et la richesse du monde naturel juste à sa porte. Emplacement Situé dans le village bien desservi de Swineshead qui dispose d’une coopérative, d’un bureau de poste, d’une boulangerie, d’une pharmacie, d’un centre médical, d’un magasin de poisson et de frites et de pubs établis de longue date. Il y a un Tesco Superstore à seulement 5 miles avec Boston et Spalding qui offrent une gamme de magasins, des clubs de sport, un hôpital et de nombreuses autres installations. Des liaisons routières pratiques sont à proximité avec l’A17 et l’A52 à portée de main, l’A52 vous emmenant à Grantham et l’A1 en un peu plus d’une demi-heure, où le service de train rapide vers Londres King’s Cross prend environ une heure. Swineshead dispose également d’une gare sur la ligne de Nottingham à Skegness, vers l’est pour la côte du Lincolnshire. L’A1 est également accessible à Newark, à environ 30 miles (40 minutes) au nord-ouest et à Peterborough à la même distance au sud. La ville historique de Lincoln se trouve à 30 miles (45 minutes) au nord. Il y a un choix d’écoles primaires locales avec la plus proche, l’école primaire...