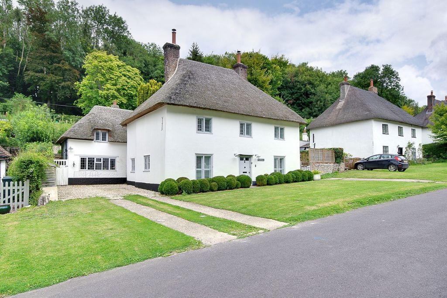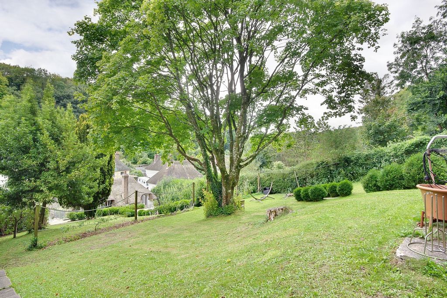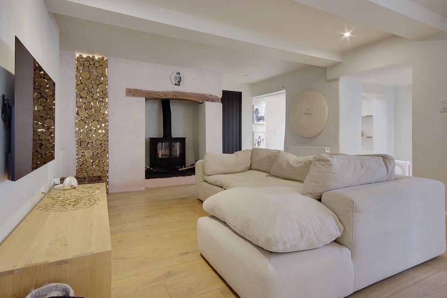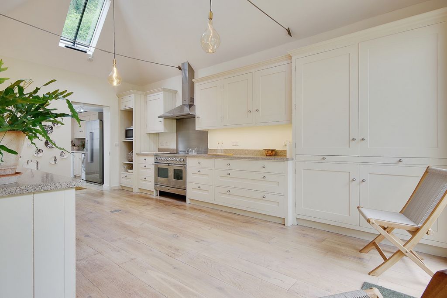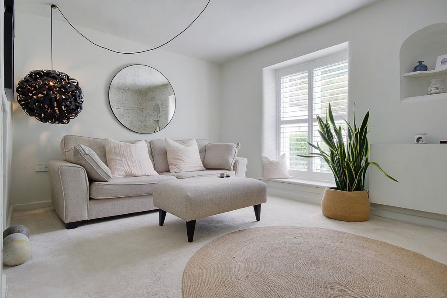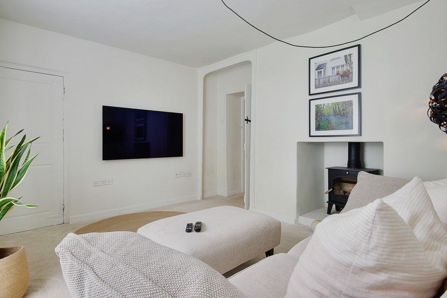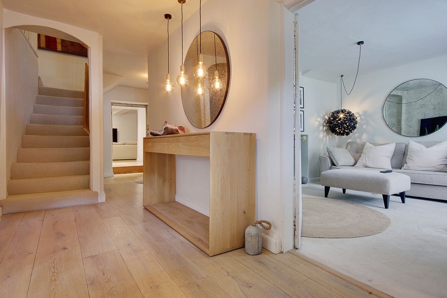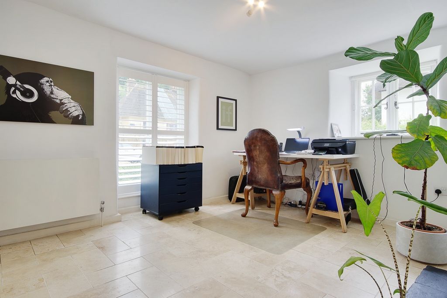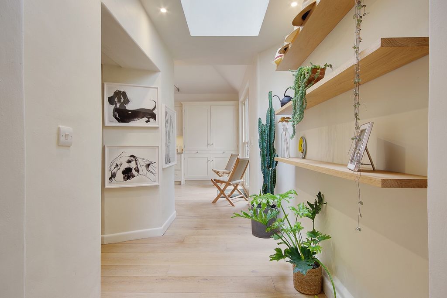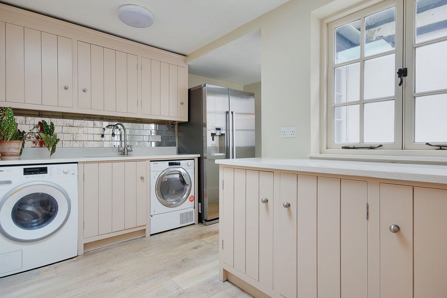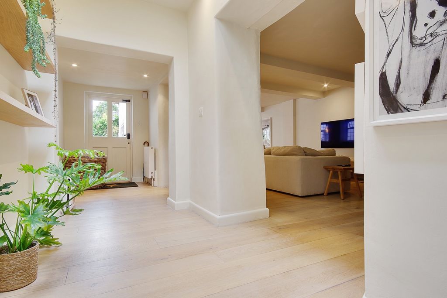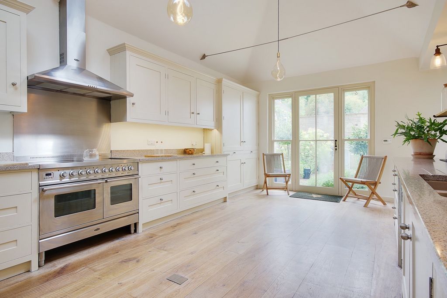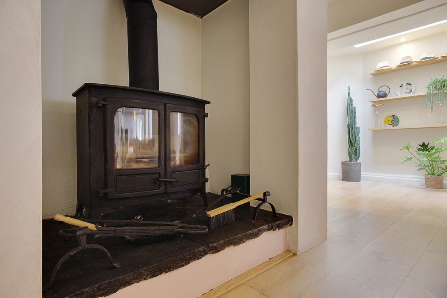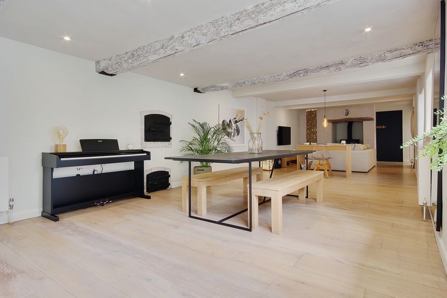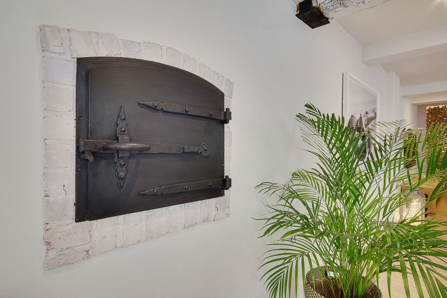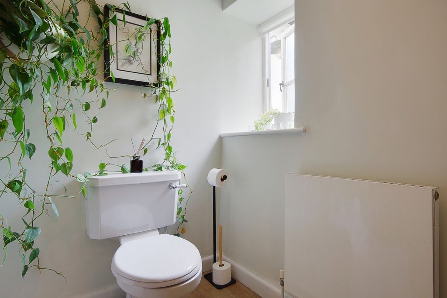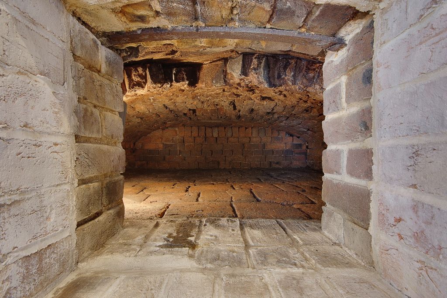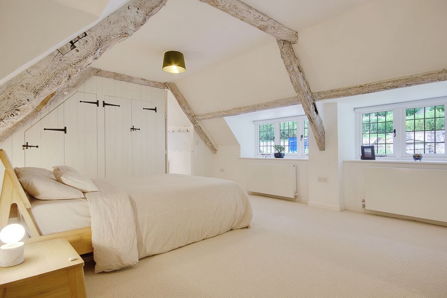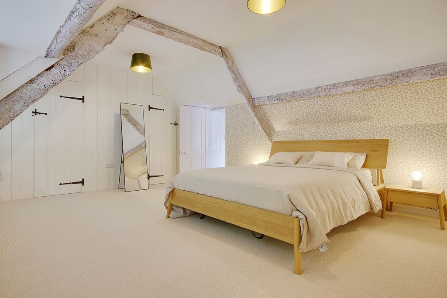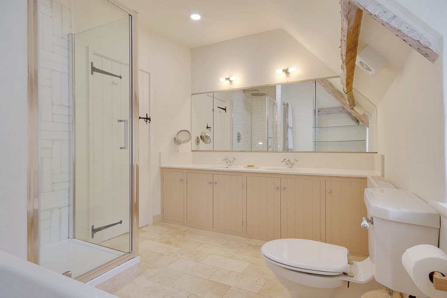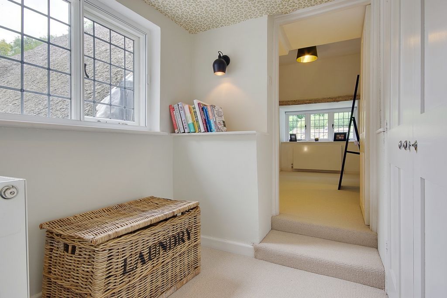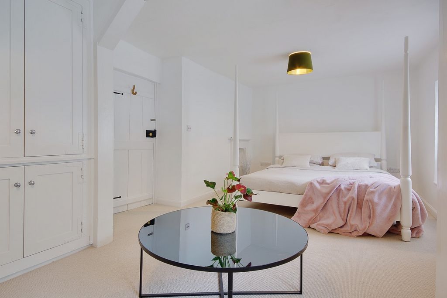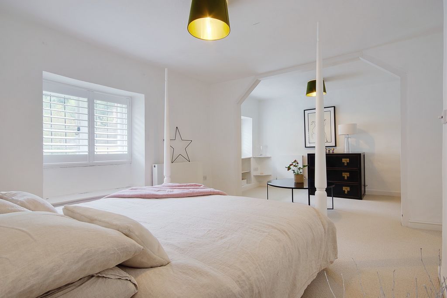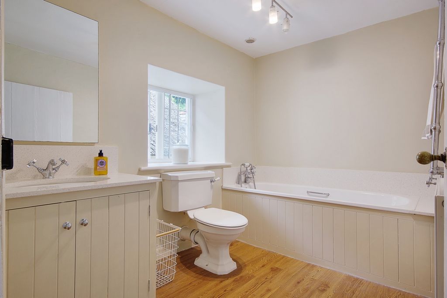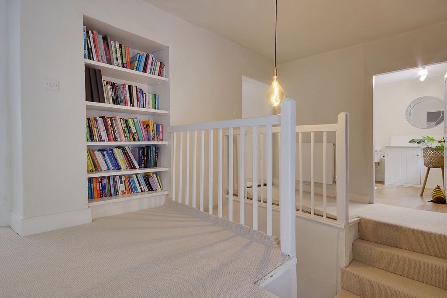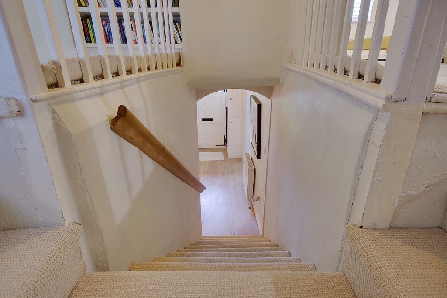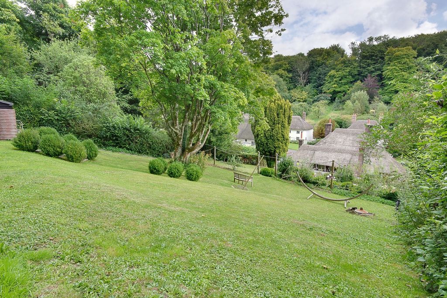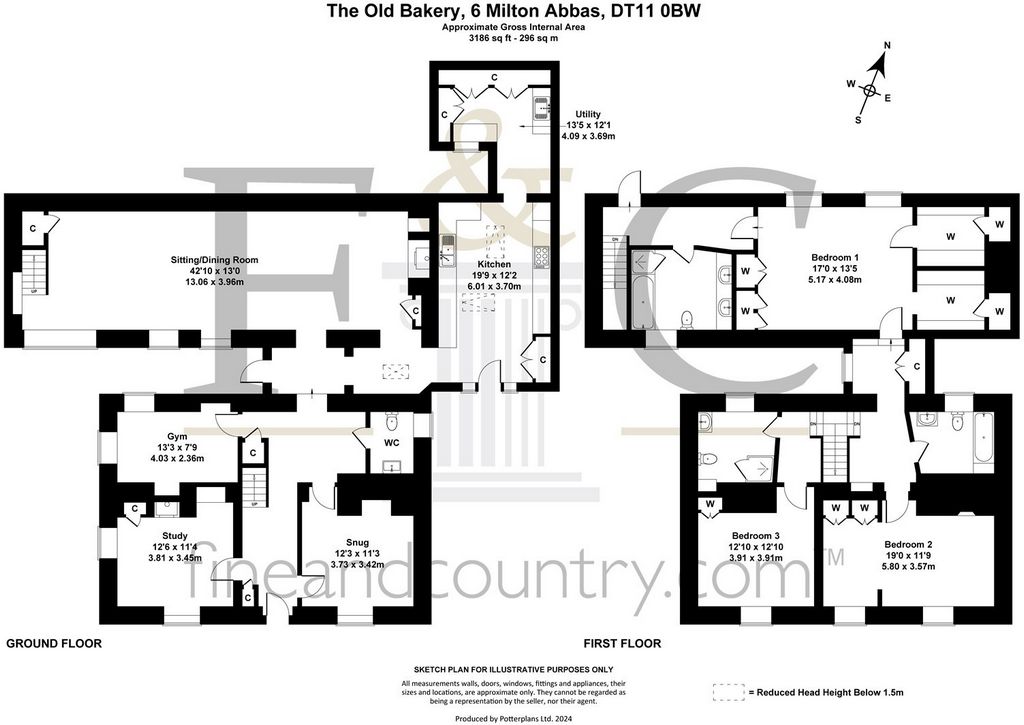FOTO'S WORDEN LADEN ...
Huis en eengezinswoning te koop — Dorchester
EUR 1.164.291
Huis en eengezinswoning (Te koop)
2 k
4 slk
3 bk
Referentie:
EDEN-T100300304
/ 100300304
Situated between Blandford Forum and Dorchester is this charming four bedroom, Grade II Listed, thatched cottage offering a period and contemporary sense of living.This delightful three/four-bedroom thatched cottage is set in a charming, wooded valley within a linear village. The village is one of the earliest planned settlements in history and consists of 36 cottages designed in the 1770s by Joseph Damer (1st Earl of Dorchester) and Capability Brown, the owner of Milton Abbey House. On entering the property, the spacious entrance hallway features stunning natural oak flooring that extends into the main living areas, with an office on the left and a cosy snug on the right. The generous sized office has double-aspect windows and a charming log burner making a great working from home space/set up. This room could be easily transformed into a lovely ground-floor bedroom with the obvious potential for a walk-in wardrobe or en-suite. Currently, the space is utilized as a fitness area, adding versatility to the layout. The snug offers a cosy retreat and is fitted with a log burner for those cold winter evenings. The kitchen is filled with natural light and leads to a utility area and a private front patio which is being used as a beautiful herb garden. With the custom-fitted units and conveniently placed draws, this is a dream space for entertaining and cooking as well as being ultra practical. The utility is a good size with plenty of light, space for washing machine, dryer and large fridge freezer. with plenty of storage this room offers practicality and functionality for a busy family home. The lounge/dining area at the rear of the property retains original features from when it was the village bakery, including the original bakers oven. This space boasts a large log burner set into a hearth making this a stunning feature, as well as the limewashed beams maximising the light flowing in from the leaded windows. The second set of stairs leads to the terraced large garden as well and the upper level of the property. Additionally on the ground floor is a convenient WC and storage cupboards throughout. Ascending to the upper floor from the main staircase a spacious third bedroom awaits, complete with a fitted wardrobe and plenty of natural light, creating a great haven for children or guests. Next to this room is a family shower room with underfloor heating and custom cabinets. Across the landing, a flexible second bedroom, originally two separate rooms, can easily be reconfigured if desired but currently shines as a spacious bedroom with an attached dressing area. A fabulous family bathroom is next to this room, with custom cabinets and underfloor heating. The primary suite features striking lime-washed beam ceilings and a picturesque view of the garden, complemented by symmetrical wardrobes on each side, making this the perfect place to unwind at the end of a busy day. The bedroom leads to an exquisite ensuite with double sinks, creating a true sanctuary. This area also grants access to the second set of stairs, leading back down to the living area and out to the enchanting, terraced garden. Outside the garden is split into several levels, the first is a large patio area, which flows up to several more grassed areas via steps and leads to the woodlands beyond. You can enjoy fantastic woodland walks and stop at the local farm shop for your essentials or even a coffee.Measured directly, Milton Abbas village is about five miles (eight kilometres) southwest of the market town of Blandford Forum and 9 1?2 miles (15 kilometres) northeast of the county town of Dorchester. Milton Abbas civil parish extends from the village south to Bagber Farm, west to Bramblecombe Lane, north to Delcombe Head, and east to the top of Whatcombe Wood.
Meer bekijken
Minder bekijken
Situated between Blandford Forum and Dorchester is this charming four bedroom, Grade II Listed, thatched cottage offering a period and contemporary sense of living.This delightful three/four-bedroom thatched cottage is set in a charming, wooded valley within a linear village. The village is one of the earliest planned settlements in history and consists of 36 cottages designed in the 1770s by Joseph Damer (1st Earl of Dorchester) and Capability Brown, the owner of Milton Abbey House. On entering the property, the spacious entrance hallway features stunning natural oak flooring that extends into the main living areas, with an office on the left and a cosy snug on the right. The generous sized office has double-aspect windows and a charming log burner making a great working from home space/set up. This room could be easily transformed into a lovely ground-floor bedroom with the obvious potential for a walk-in wardrobe or en-suite. Currently, the space is utilized as a fitness area, adding versatility to the layout. The snug offers a cosy retreat and is fitted with a log burner for those cold winter evenings. The kitchen is filled with natural light and leads to a utility area and a private front patio which is being used as a beautiful herb garden. With the custom-fitted units and conveniently placed draws, this is a dream space for entertaining and cooking as well as being ultra practical. The utility is a good size with plenty of light, space for washing machine, dryer and large fridge freezer. with plenty of storage this room offers practicality and functionality for a busy family home. The lounge/dining area at the rear of the property retains original features from when it was the village bakery, including the original bakers oven. This space boasts a large log burner set into a hearth making this a stunning feature, as well as the limewashed beams maximising the light flowing in from the leaded windows. The second set of stairs leads to the terraced large garden as well and the upper level of the property. Additionally on the ground floor is a convenient WC and storage cupboards throughout. Ascending to the upper floor from the main staircase a spacious third bedroom awaits, complete with a fitted wardrobe and plenty of natural light, creating a great haven for children or guests. Next to this room is a family shower room with underfloor heating and custom cabinets. Across the landing, a flexible second bedroom, originally two separate rooms, can easily be reconfigured if desired but currently shines as a spacious bedroom with an attached dressing area. A fabulous family bathroom is next to this room, with custom cabinets and underfloor heating. The primary suite features striking lime-washed beam ceilings and a picturesque view of the garden, complemented by symmetrical wardrobes on each side, making this the perfect place to unwind at the end of a busy day. The bedroom leads to an exquisite ensuite with double sinks, creating a true sanctuary. This area also grants access to the second set of stairs, leading back down to the living area and out to the enchanting, terraced garden. Outside the garden is split into several levels, the first is a large patio area, which flows up to several more grassed areas via steps and leads to the woodlands beyond. You can enjoy fantastic woodland walks and stop at the local farm shop for your essentials or even a coffee.Measured directly, Milton Abbas village is about five miles (eight kilometres) southwest of the market town of Blandford Forum and 9 1?2 miles (15 kilometres) northeast of the county town of Dorchester. Milton Abbas civil parish extends from the village south to Bagber Farm, west to Bramblecombe Lane, north to Delcombe Head, and east to the top of Whatcombe Wood.
Referentie:
EDEN-T100300304
Land:
GB
Stad:
Dorset
Postcode:
DT11 0BW
Categorie:
Residentieel
Type vermelding:
Te koop
Type woning:
Huis en eengezinswoning
Kamers:
2
Slaapkamers:
4
Badkamers:
3
