EUR 447.000
FOTO'S WORDEN LADEN ...
Huis en eengezinswoning te koop — Montpezat-de-Quercy
EUR 529.000
Huis en eengezinswoning (Te koop)
Referentie:
DKIT-T4195
/ 18704-sr-3662
Referentie:
DKIT-T4195
Land:
FR
Regio:
Midi-Pyrenees
Stad:
Montpezat-De-Quercy
Postcode:
82270
Categorie:
Residentieel
Type vermelding:
Te koop
Type woning:
Huis en eengezinswoning
Aantal verdiepingen:
4
Zwembad:
Ja
Kelder:
Ja
VERGELIJKBARE WONINGVERMELDINGEN
VASTGOEDPRIJS PER M² IN NABIJ GELEGEN STEDEN
| Stad |
Gem. Prijs per m² woning |
Gem. Prijs per m² appartement |
|---|---|---|
| Cahors | EUR 1.550 | EUR 1.396 |
| Tarn-et-Garonne | EUR 1.510 | EUR 1.603 |
| Moissac | EUR 1.276 | EUR 1.128 |
| Castelsarrasin | EUR 1.381 | EUR 1.295 |
| Prayssac | EUR 1.770 | - |
| Puy-l'Évêque | EUR 1.458 | - |
| Fronton | EUR 2.244 | - |
| Villefranche-de-Rouergue | EUR 1.242 | - |
| Valence | EUR 1.205 | - |
| Bessières | EUR 2.035 | - |
| Fumel | EUR 995 | - |
| Rabastens | EUR 1.774 | - |
| Gaillac | EUR 1.596 | EUR 1.317 |
| Castelnau-d'Estrétefonds | EUR 2.222 | - |
| Grenade | EUR 2.042 | - |
| Saint-Sulpice | EUR 2.009 | - |
| Beaumont-de-Lomagne | EUR 1.068 | - |
| Gourdon | EUR 1.534 | - |
| Midi-Pyrénées | EUR 1.563 | EUR 2.090 |
| Carmaux | EUR 1.058 | - |
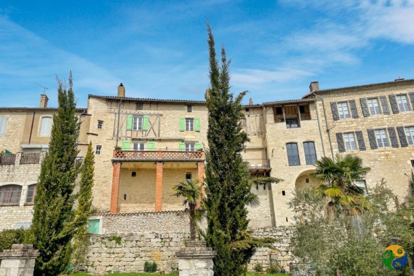
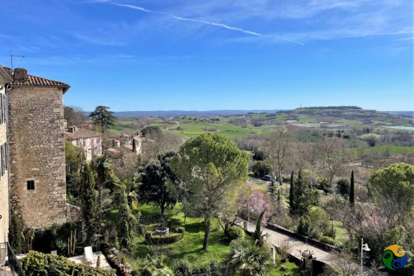
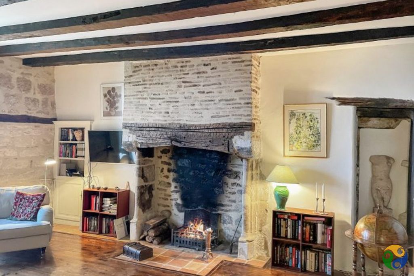
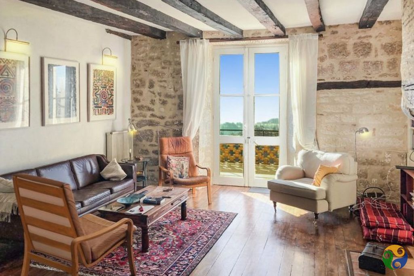
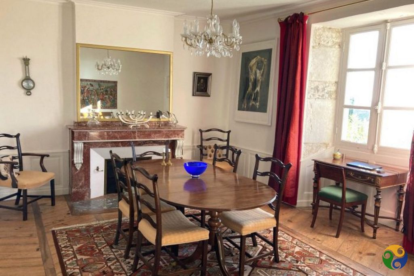
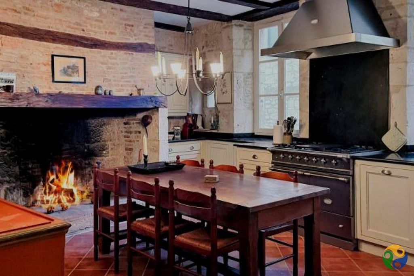
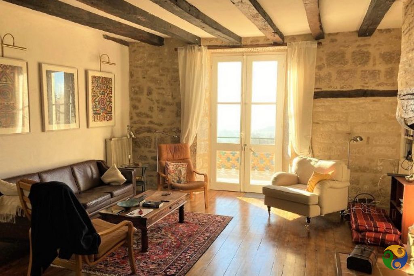
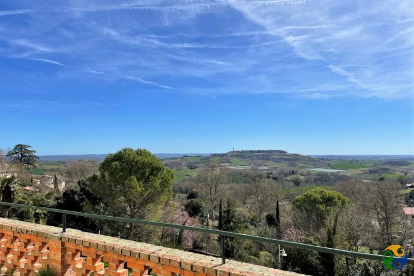
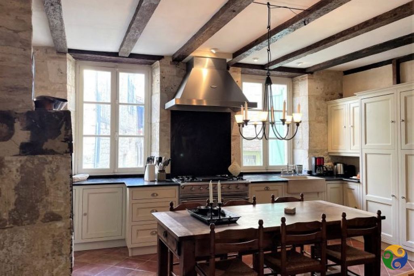
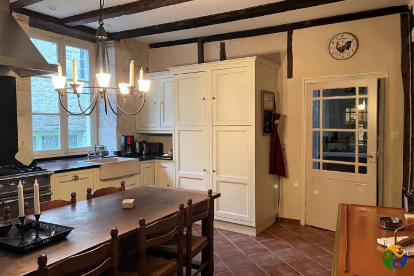
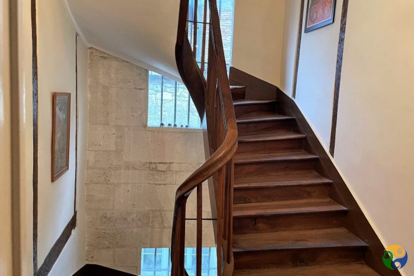
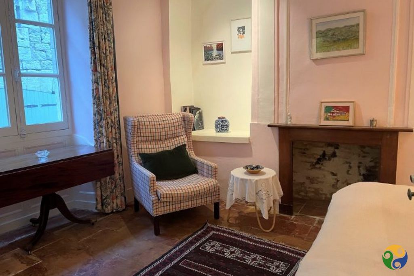
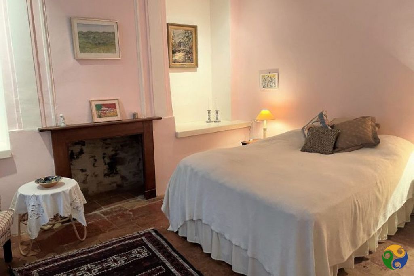
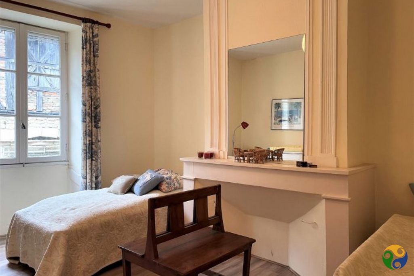
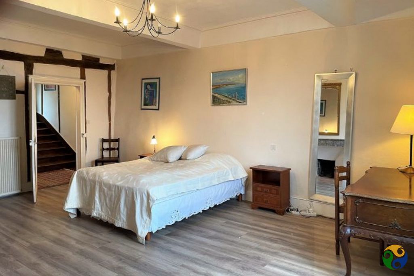
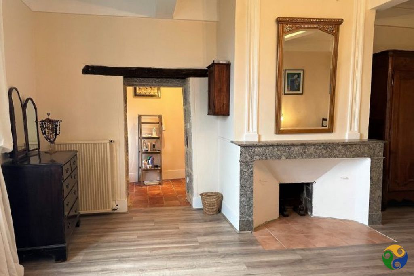
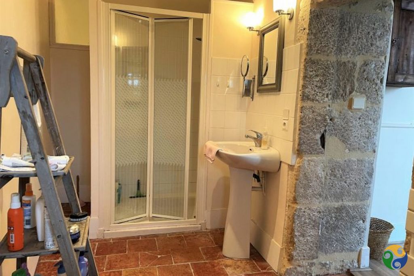
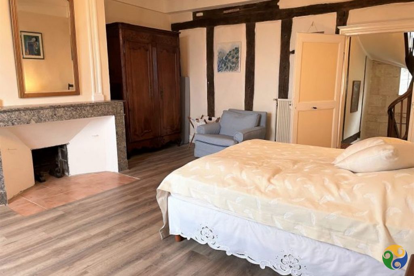
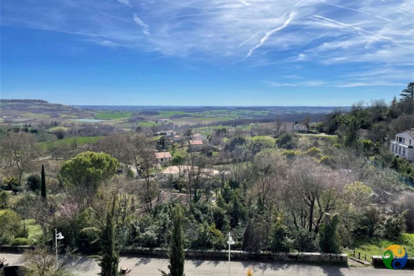
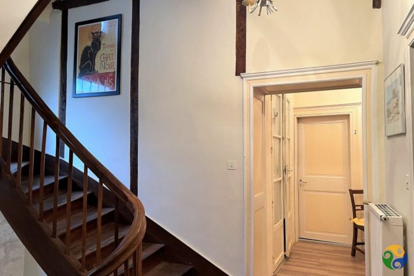
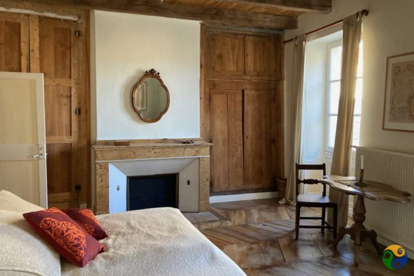
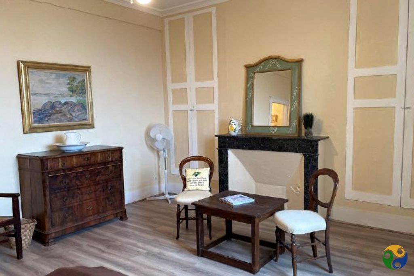
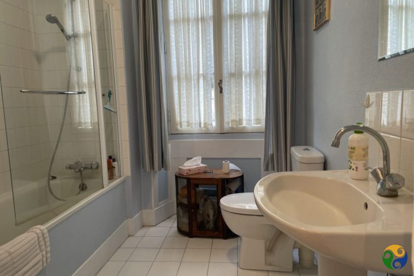
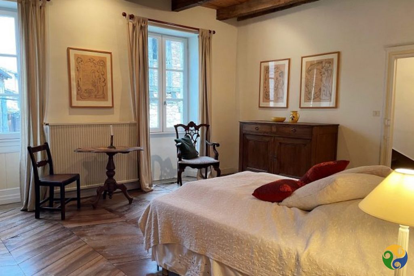
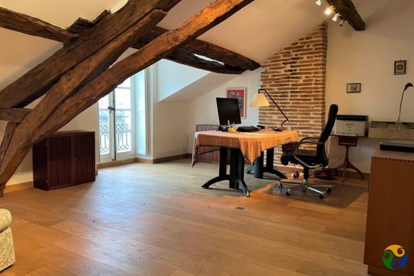
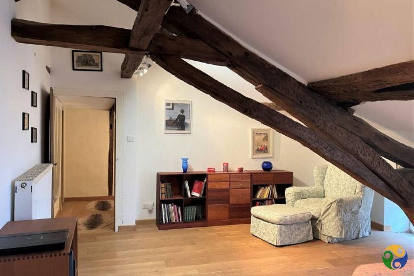
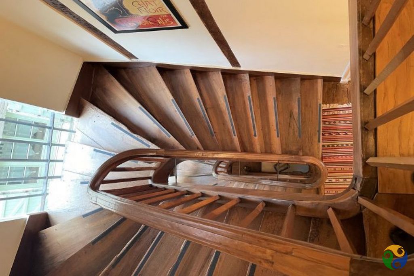
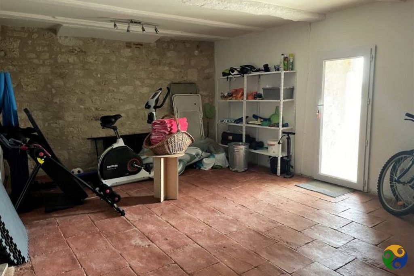
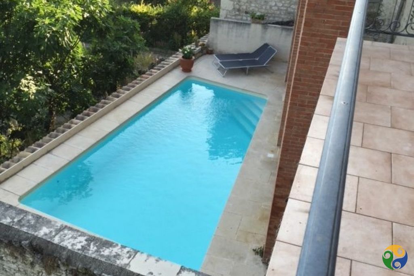
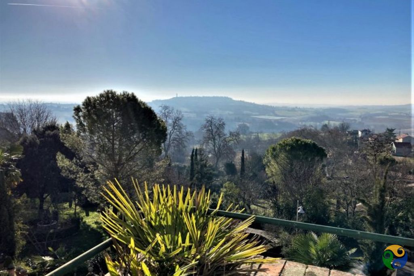
An attractive, spacious property situated in the centre of the village and having the bonus of a swimming pool.The house has retained many original features, with fireplaces in each of the main living areas and bedrooms, high ceilings, original tiled and wooden floors and the original staircase which winds its way up from the basement to the attic. Large windows throughout make for a bright and airy property.
The accommodation is arranged over 4 levels plus cellar level with the living areas on levels 1, 2 & 3 centrally heated. Surface 360m2 total.Ground floor
Entrance with a few steps up to the first floor and access down to the lower ground level.
Entrance hallway (4.4m2) - with large mirrored Niche and separate doors leading to the Kitchen and Lounge.
Lounge (28.6m2) - with original feature fireplace, beamed ceiling and French doors opening onto the spacious Terrace with stunning view and overlooking the pool and sun terrace on the lower level.Kitchen (19.4m2) - fully fitted and equipped with 'Lacanche' range cooker and featuring the original open fireplace.
Adjoining Utility Room (8.4m2) and Separate WC (3.2 m2)
Dining room (22m2) - with marble fireplace, window onto to the Terrace and doorway through to an Ante room (5.3m2) and leading to Bedroom 1 (13.5m2) with feature fireplace
Access to one of the cellars.First floor
Landing (3.6m2 ) - leading to an inner hallway with access to Bedroom 2 (21m2) and separate Bathroom (6.3m2) - with Bath, overhead shower, washbasin + wc.
Bedroom 3 (31 m2) - with en-suite shower room + wc (4.6m2)
Bedroom 4 (21 m2) - with en-suite shower room and wc (4.6m2)Bedrooms 3 & 4 both situated at the front of the house and offering panoramic viewsBedroom 5 (19.7m2) with original built in armoires either side of the fireplace, original parquet floor and adjoining en-suite shower room + wc (5.4m2).2nd Floor
The Staircase continues up to the attic level with 1 quarter of the attic space having been converted into a 6th Bedroom and currently used as an office and study area (14.3m2).
Potential to convert the remaining space.Lower Level
This level has a large storage room (27.2m2) , a games room (20.3m2) with access to the lower terrace and pool and the boiler room (6.6m2) and workshop (7.6m2)
Access to a further cellarOutside
Swimming pool with surrounding terrace and exterior shower. Pool equipment room.Mains drainage
Fuel central heating.
Taxe fonciere 2001 euros per year
ADSL (Fibre connection available)In the village there are several restaurants, primary school, pharmacy, bank, doctors hairdressers, garage, bakery and mini supermarket. 15 mins.to the market town of Caussade and commercial centres of Cahors and Montauban both 30 minutes.
Motorway A20 access 15 mins
TGV at Agen 1hr 20 mins.
1 hour to Toulouse airport, 2hrs 30mins.to Bordeaux airport.A superb family home or easy to maintain lock up and leave and having business potential for a chambre d'hote or spacious holiday rental.
Viewing highly recommended. Meer bekijken Minder bekijken EXCLUSIVEThis classic,6 bed stone village house dating back to 1723 is located on the southern ramparts of the medieval, bastide village of Monpezat-de-Quercy offering the most beautiful, panoramic view of the Quercy Blanc countryside
An attractive, spacious property situated in the centre of the village and having the bonus of a swimming pool.The house has retained many original features, with fireplaces in each of the main living areas and bedrooms, high ceilings, original tiled and wooden floors and the original staircase which winds its way up from the basement to the attic. Large windows throughout make for a bright and airy property.
The accommodation is arranged over 4 levels plus cellar level with the living areas on levels 1, 2 & 3 centrally heated. Surface 360m2 total.Ground floor
Entrance with a few steps up to the first floor and access down to the lower ground level.
Entrance hallway (4.4m2) - with large mirrored Niche and separate doors leading to the Kitchen and Lounge.
Lounge (28.6m2) - with original feature fireplace, beamed ceiling and French doors opening onto the spacious Terrace with stunning view and overlooking the pool and sun terrace on the lower level.Kitchen (19.4m2) - fully fitted and equipped with 'Lacanche' range cooker and featuring the original open fireplace.
Adjoining Utility Room (8.4m2) and Separate WC (3.2 m2)
Dining room (22m2) - with marble fireplace, window onto to the Terrace and doorway through to an Ante room (5.3m2) and leading to Bedroom 1 (13.5m2) with feature fireplace
Access to one of the cellars.First floor
Landing (3.6m2 ) - leading to an inner hallway with access to Bedroom 2 (21m2) and separate Bathroom (6.3m2) - with Bath, overhead shower, washbasin + wc.
Bedroom 3 (31 m2) - with en-suite shower room + wc (4.6m2)
Bedroom 4 (21 m2) - with en-suite shower room and wc (4.6m2)Bedrooms 3 & 4 both situated at the front of the house and offering panoramic viewsBedroom 5 (19.7m2) with original built in armoires either side of the fireplace, original parquet floor and adjoining en-suite shower room + wc (5.4m2).2nd Floor
The Staircase continues up to the attic level with 1 quarter of the attic space having been converted into a 6th Bedroom and currently used as an office and study area (14.3m2).
Potential to convert the remaining space.Lower Level
This level has a large storage room (27.2m2) , a games room (20.3m2) with access to the lower terrace and pool and the boiler room (6.6m2) and workshop (7.6m2)
Access to a further cellarOutside
Swimming pool with surrounding terrace and exterior shower. Pool equipment room.Mains drainage
Fuel central heating.
Taxe fonciere 2001 euros per year
ADSL (Fibre connection available)In the village there are several restaurants, primary school, pharmacy, bank, doctors hairdressers, garage, bakery and mini supermarket. 15 mins.to the market town of Caussade and commercial centres of Cahors and Montauban both 30 minutes.
Motorway A20 access 15 mins
TGV at Agen 1hr 20 mins.
1 hour to Toulouse airport, 2hrs 30mins.to Bordeaux airport.A superb family home or easy to maintain lock up and leave and having business potential for a chambre d'hote or spacious holiday rental.
Viewing highly recommended.