FOTO'S WORDEN LADEN ...
Huis en eengezinswoning (Te koop)
Referentie:
CEAS-T1412
/ si6369
Referentie:
CEAS-T1412
Land:
IT
Stad:
Montalcino
Categorie:
Residentieel
Type vermelding:
Te koop
Type woning:
Huis en eengezinswoning
Eigenschapssubtype:
Boerderij
Omvang woning:
224 m²
Kamers:
8
Slaapkamers:
4
Badkamers:
4
Aantal verdiepingen:
2
Verdieping:
2
Zwembad:
Ja
Airconditioning:
Ja
Open haard:
Ja
Terras:
Ja
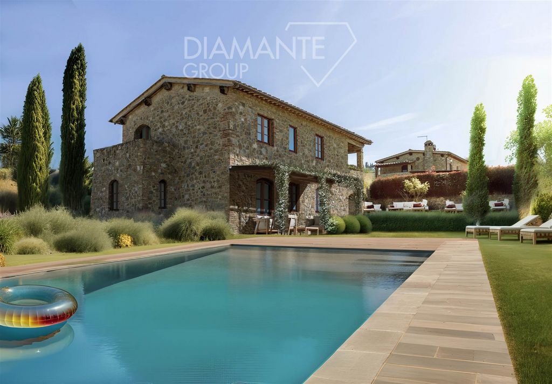
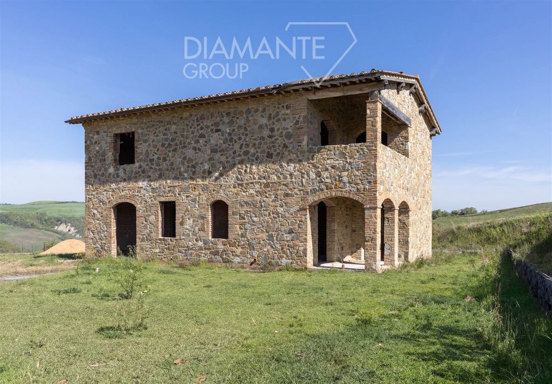
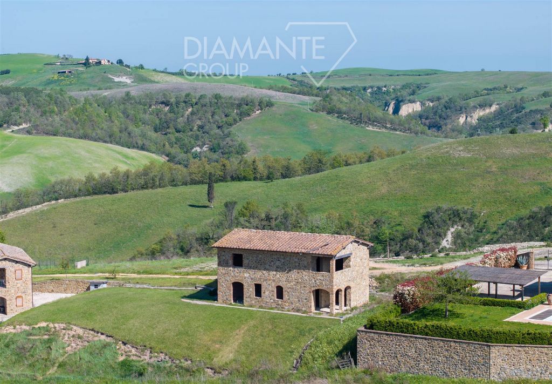
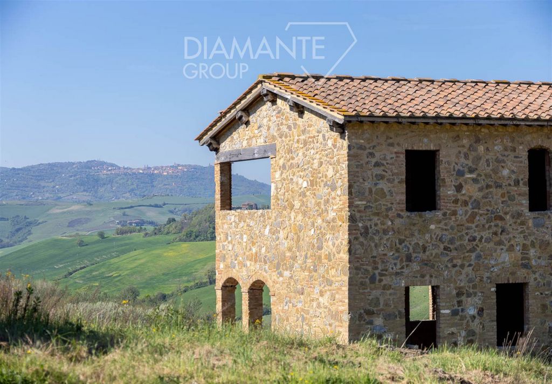
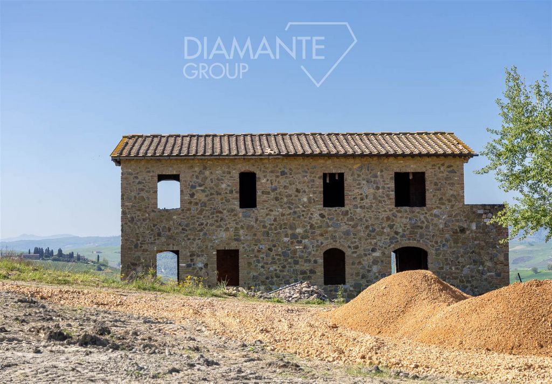
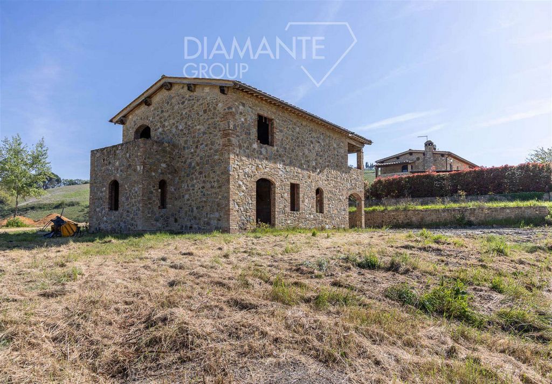
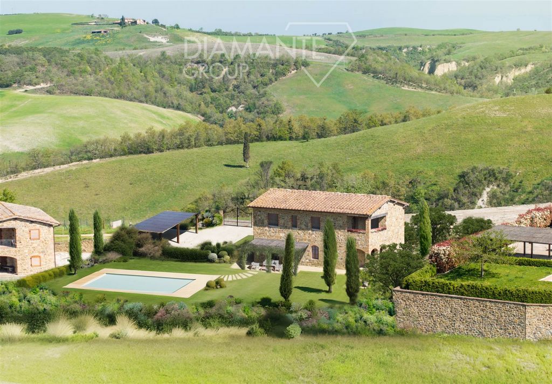
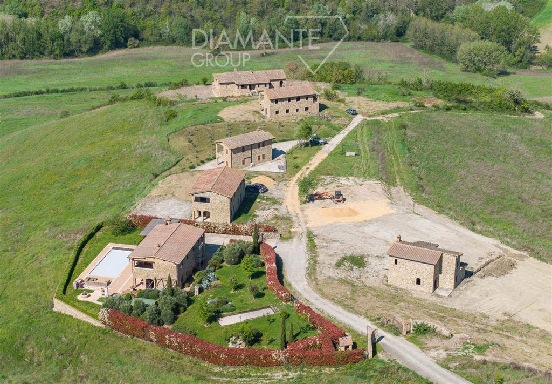
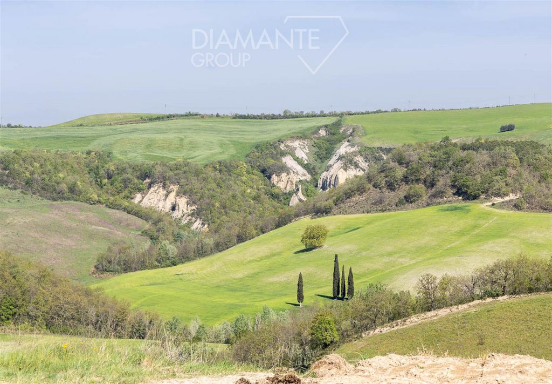
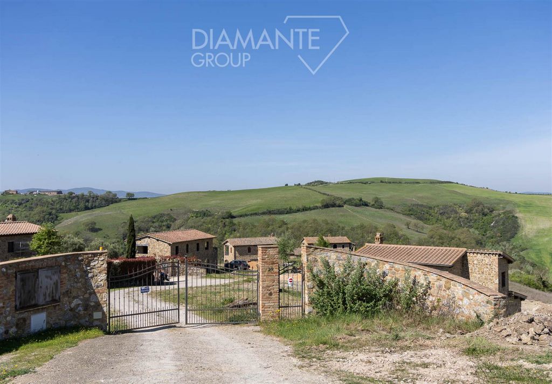
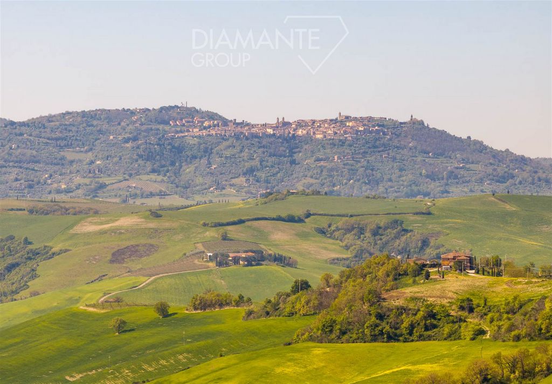
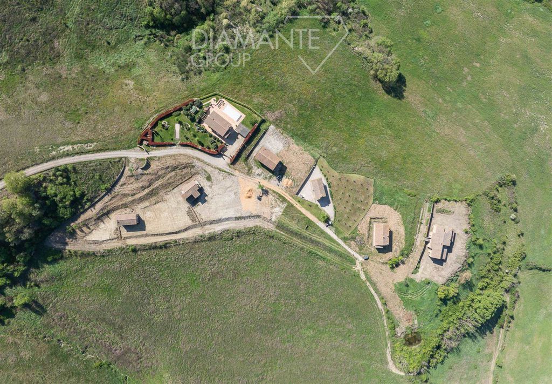
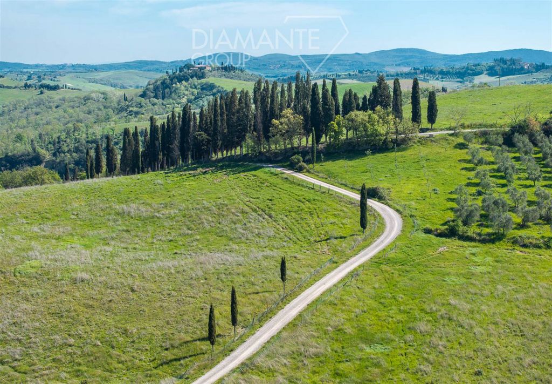
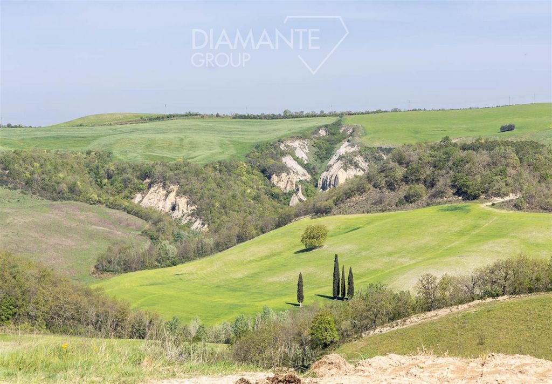
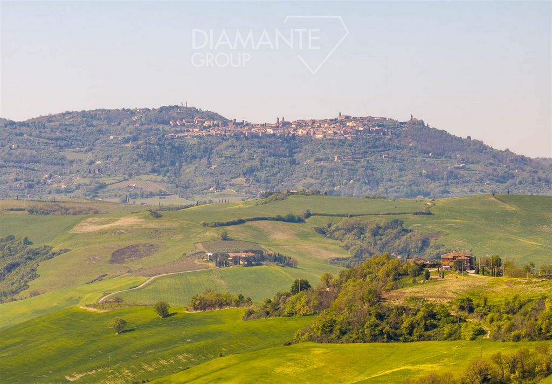
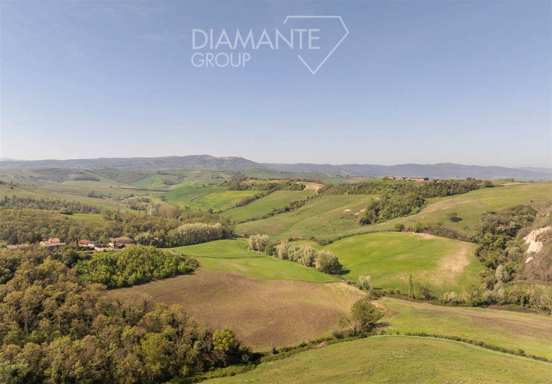
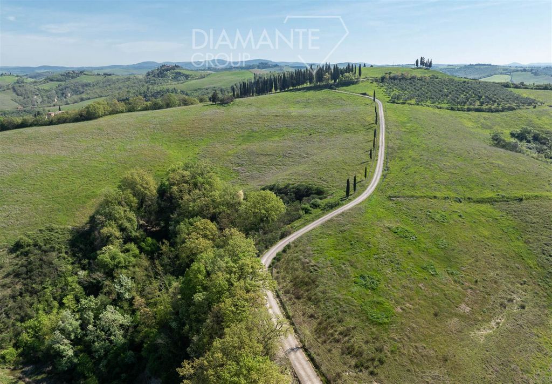
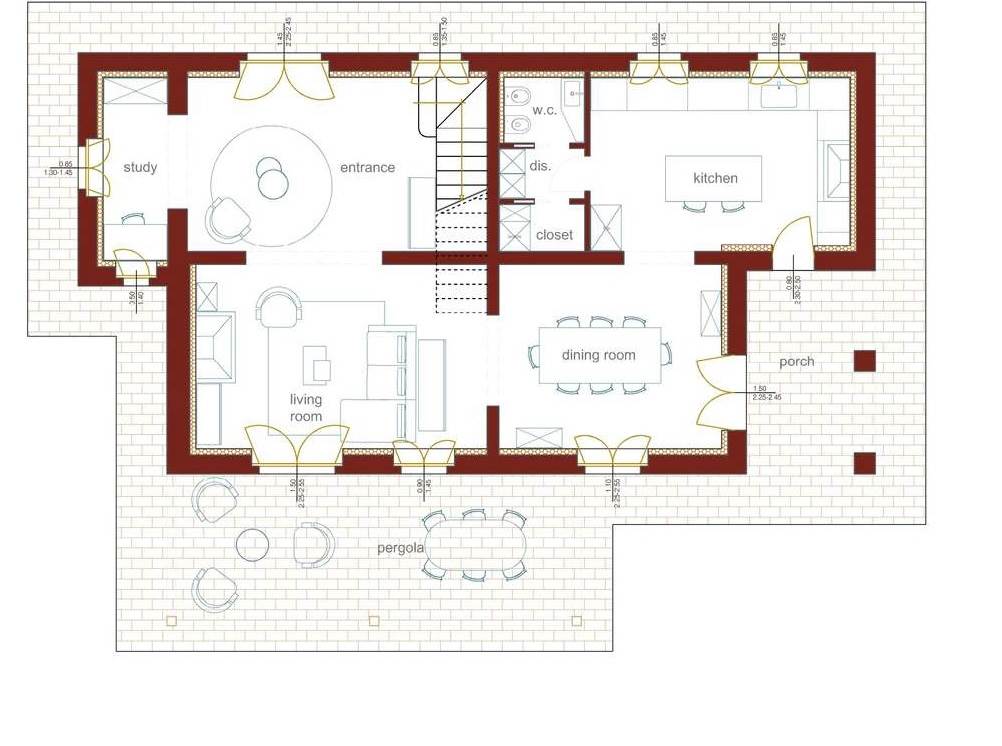
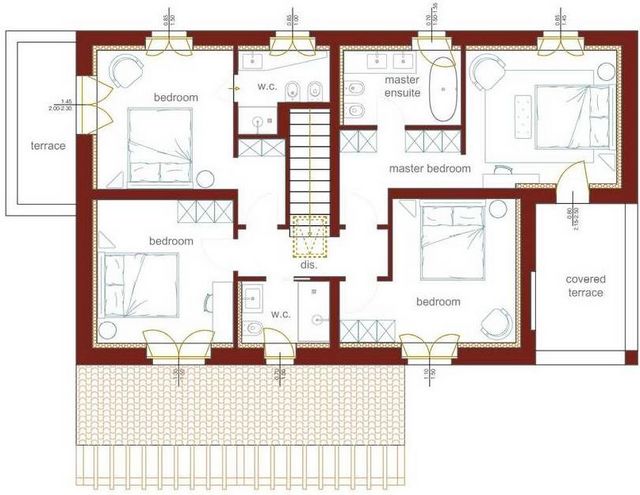
Energieausweis (Ape) voraussichtlich A+. MONTALCINO (SI), dintorni: in posizione panoramica fra San Giovanni d’Asso e Montalcino, vicino a cantine e vigneti di Brunello, casale in pietra di 200 mq su due livelli.
A piano terra è prevista la realizzazione di un ampio ingresso, soggiorno, cucina, dispensa, sala da pranzo, studio, bagno, disimpegno e portico; a piano primo sono previste quattro camere matrimoniali, tre bagni, armadio a muro e due terrazze panoramiche.
La proprietà comprende giardino di 1.600 mq con solarium, pergola, vasca idromassaggio e piscina.
L’immobile verrà consegnato completamente ristrutturato con materiali di pregio e potrà essere rifinito in base alle proprie esigenze.
Posizione panoramica.
Ape prevista A+ MONTALCINO (SI), surroundings: in a panoramic position between San Giovanni d’Asso and Montalcino, near wineries and vineyards of Brunello, stone farmhouse of 200 sqm on two levels.On the ground floor, there will be a large entrance, living room, kitchen, pantry, dining room, study, bathroom, hallway, and porch; on the first floor, four double bedrooms, three bathrooms, a wall closet, and two panoramic terraces are planned.The property includes a garden of 1,600 sqm with a solarium, pergola, hot tub, and swimming pool.The property will be delivered completely renovated with high-quality materials and can be finished according to personal needs.Panoramic position.Expected energy class A+.