FOTO'S WORDEN LADEN ...
Huis en eengezinswoning te koop — Castiglion Fiorentino
EUR 1.100.000
Huis en eengezinswoning (Te koop)
Referentie:
CEAS-T1123
/ ar7158
Referentie:
CEAS-T1123
Land:
IT
Stad:
Castiglion Fiorentino
Categorie:
Residentieel
Type vermelding:
Te koop
Type woning:
Huis en eengezinswoning
Eigenschapssubtype:
Villa
Omvang woning:
800 m²
Kamers:
10
Slaapkamers:
6
Badkamers:
6
Aantal verdiepingen:
4
Verdieping:
4
Staat:
Goed
Garages:
1
Open haard:
Ja

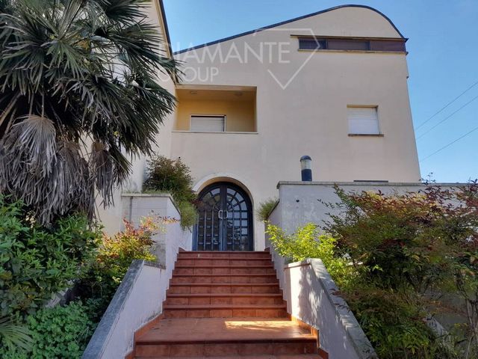
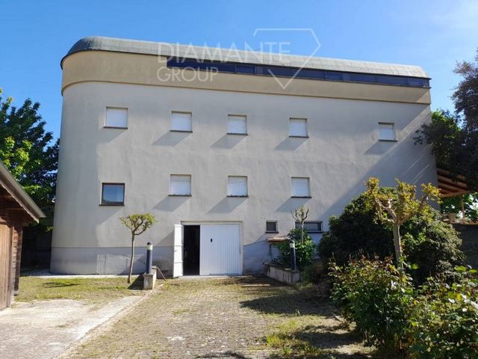

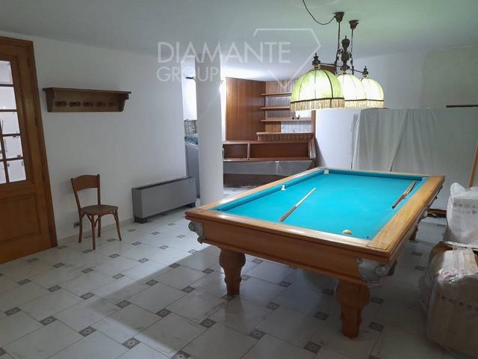
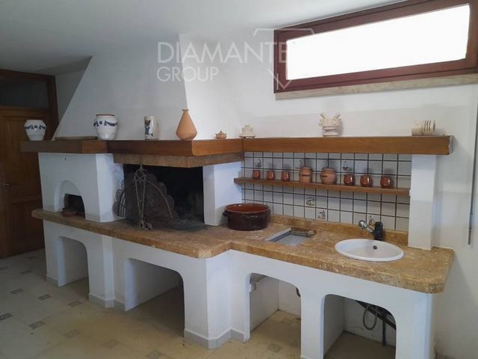
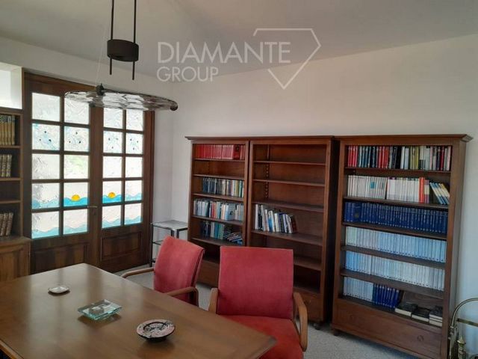
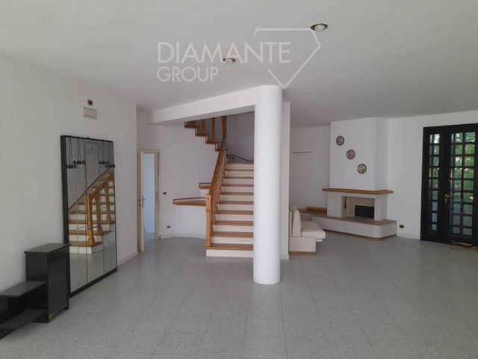
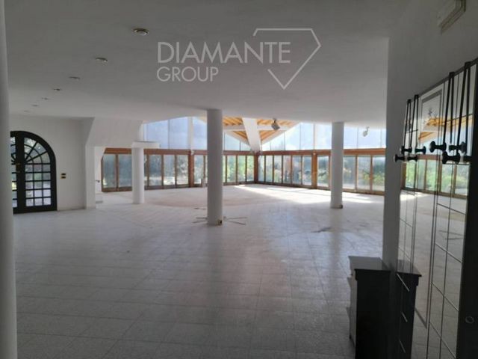
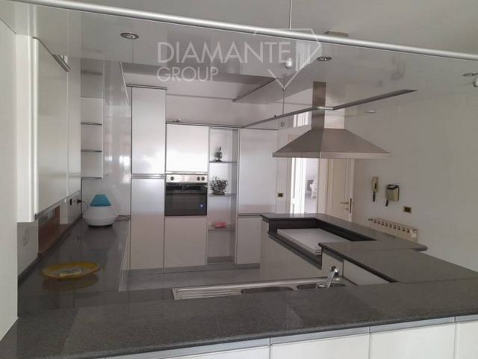
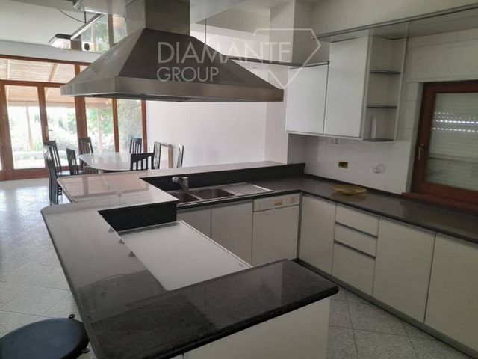
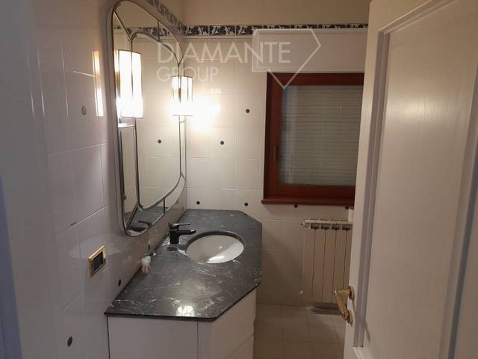
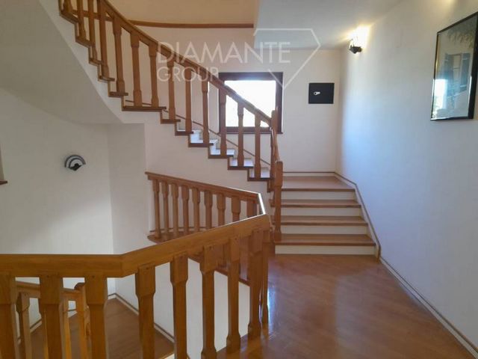
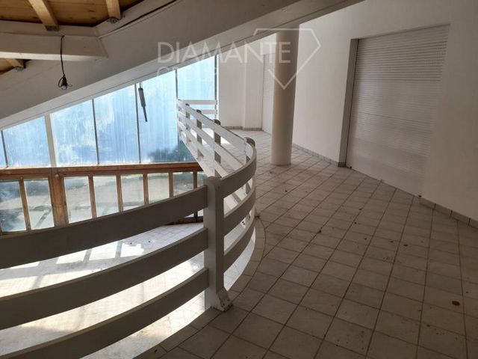
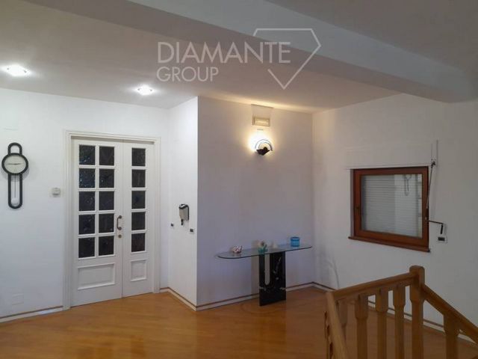

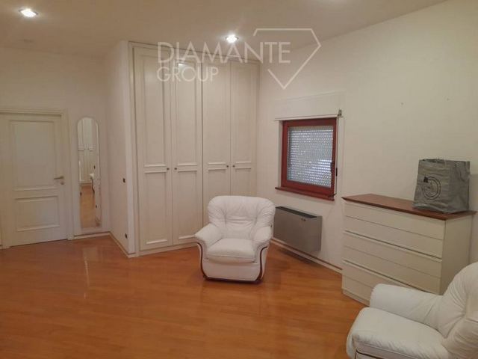
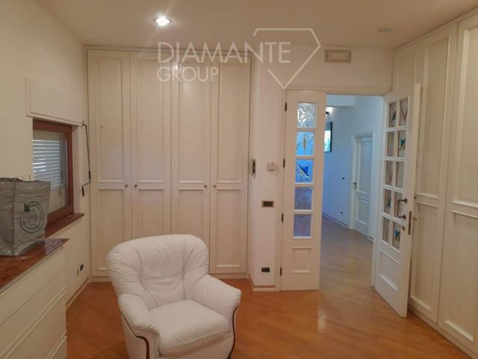
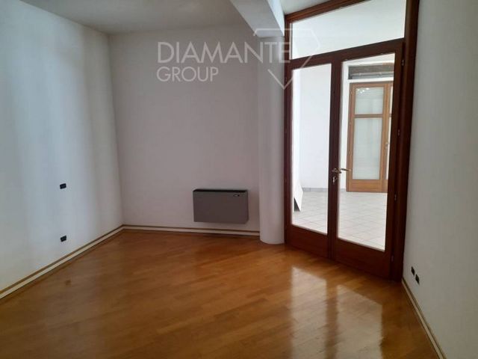
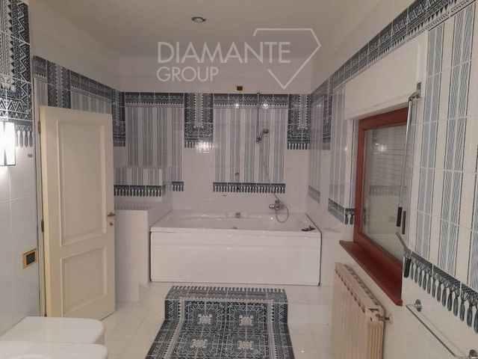


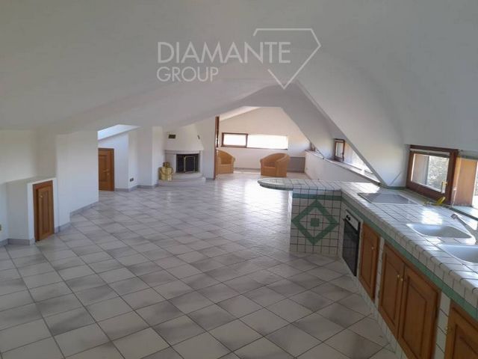
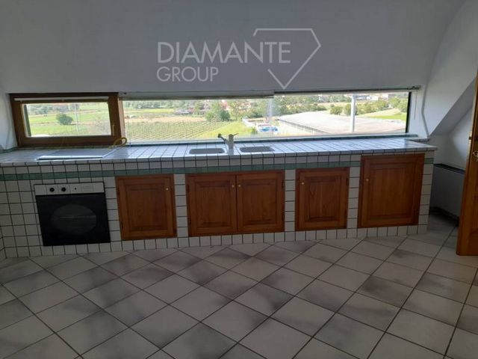
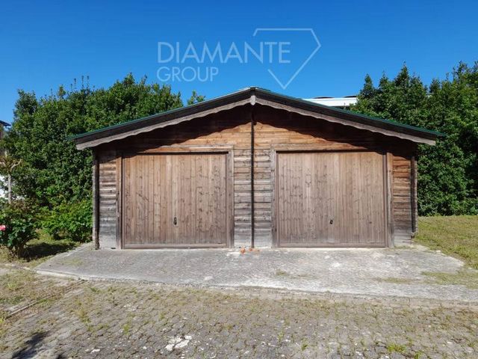
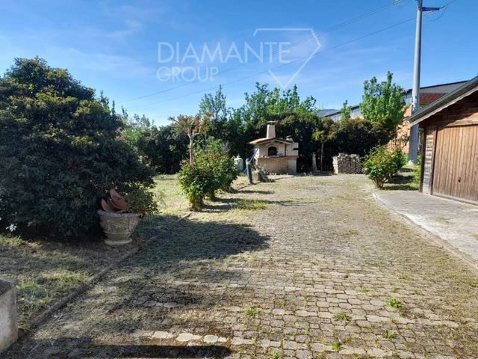



basement - large garage, with two storerooms and bathroom and large living room with oven and kitchenette.
ground floor - large living room closed part in glass part in plexiglass with living area with fireplace, kitchen, study, bathroom and storage room;
first floor - hallway leading to a flat with two bedrooms and two bathrooms, and two bedrooms with bathroom each with independent entrance. All the rooms have access to the large enclosed terrace overlooking the living area on the ground floor.
second floor attic - living room with fireplace and kitchen, two rooms and bathroom.
The property is completely fenced off and includes a park of about 8,000 sqm, a wooden annex with two parking spaces and a brick oven.
Panoramic position Meer bekijken Minder bekijken LA NAVE, CASTIGLION FIORENTINO, Villa zu verkaufen von 800 Qm, Gutem, Heizung Unabhaengig, Energie-klasse: G, am boden Land auf 4, zusammengestellt von: 10 Raume, Separate Küche, , 6 Zimmer, 6 Baeder, Doppel Box, Garten, Preis: € 1.100.000 CASTIGLION FIROENTINO (AR), La Nave: villa di 800 mq su quattro livelli composta da:
piano seminterrato – ampio garage, con due magazzini e bagno ed ampio salone con forno e angolo cottura.
piano terra – grande salone chiuso parte in vetro parte in plexiglass con zona living con camino, cucina, studio, bagno e ripostiglio;
piano primo – disimpegno dal quale si accede ad un appartamento con due camere e due bagni, ed a due camere con bagno ciascuna con ingresso indipendente. Tutte le camere accedono alla grande terrazza chiusa che guarda la zona living del piano terra.
piano secondo mansardato – sala con camino e cucina, due vani e bagno.
La proprietà è completamente recintata e comprende parco di 8.000 mq circa, annesso in legno con due posti auto e forno in muratura.
Posizione panoramica CASTIGLION FIROENTINO (AR), La Nave: 800 sqm villa on four levels comprising:
basement - large garage, with two storerooms and bathroom and large living room with oven and kitchenette.
ground floor - large living room closed part in glass part in plexiglass with living area with fireplace, kitchen, study, bathroom and storage room;
first floor - hallway leading to a flat with two bedrooms and two bathrooms, and two bedrooms with bathroom each with independent entrance. All the rooms have access to the large enclosed terrace overlooking the living area on the ground floor.
second floor attic - living room with fireplace and kitchen, two rooms and bathroom.
The property is completely fenced off and includes a park of about 8,000 sqm, a wooden annex with two parking spaces and a brick oven.
Panoramic position