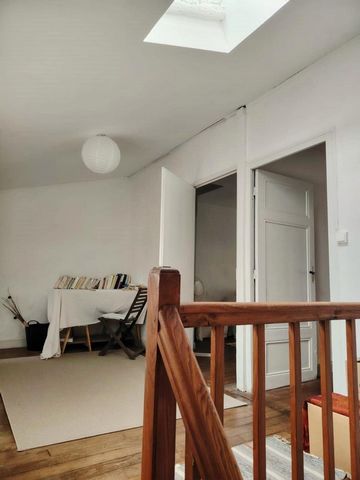EUR 244.400
EUR 244.400
EUR 247.500
EUR 260.000
EUR 239.000






Living area of 170m2, close to all amenities (school, organic market, LIDL and Grand Frais supermarkets, cinemas, etc.).Quiet house, pleasant to live in and bright (double north-south exposure). Ground floor:
living room, dining room, fitted and equipped kitchen, utility room, WC.
The rear of the house opens onto a pergola and garden.1st floor:
1 bedroom (13m2) with large dressing room (13m2), a study (15m2), a bathroom and WC.Top floor:
2 bedrooms (15m2,16m2), shower room with WC and Italian shower.There is a healthy cellar in the basement.Benefits:
Double glazing, air-water heat pump (Hitachi low electricity consumption), insulation of walls and attic, solar electric roller shutters, thermodynamic water heater (the best Hitachi brand), electricity up to standard, roof in perfect condition.A rare property. Meer bekijken Minder bekijken Perfectly renovated house with pergola overlooking garden in Agen Centre.
Living area of 170m2, close to all amenities (school, organic market, LIDL and Grand Frais supermarkets, cinemas, etc.).Quiet house, pleasant to live in and bright (double north-south exposure). Ground floor:
living room, dining room, fitted and equipped kitchen, utility room, WC.
The rear of the house opens onto a pergola and garden.1st floor:
1 bedroom (13m2) with large dressing room (13m2), a study (15m2), a bathroom and WC.Top floor:
2 bedrooms (15m2,16m2), shower room with WC and Italian shower.There is a healthy cellar in the basement.Benefits:
Double glazing, air-water heat pump (Hitachi low electricity consumption), insulation of walls and attic, solar electric roller shutters, thermodynamic water heater (the best Hitachi brand), electricity up to standard, roof in perfect condition.A rare property. Maison parfaitement rénovée avec pergola donnant sur jardin à Agen Centre.
Surface habitable de 170m2, à proximité de toutes les commodités (école,marché bio,supermarché LIDL et Grand Frais,cinémas...).Maison calme,agréable à vivre et lumineuse (double expo nord-sud) En rez de chaussée:
salon, salle à manger, cuisine aménagée et équipée, buanderie, WC.
L'arrière de la maison s'ouvre sur une pergola et un jardin.A 1er étage :
1 chambre (13m2) avec grand dressing (13m2), un bureau (15m2), une salle de bain et WC.Au dernier étage:
2 chambres (15m2,16m2), salle d'eau avec WC et douche italienne.Au sous-sol, une cave saine.Les Plus:
Double vitrage, PAC air eau (Hitachi faible consommation électrique ), isolation des murs et des combles, volets roulants électriques solaires, Chauffe-eau thermodynamique (la meilleure marque Hitachi), électricité aux normes, toiture parfait état.Un bien rare.Les informations sur les risques auxquels ce bien est exposé sont disponibles sur le site Géorisques : www.georisques.gouv.fr
Prix de vente : 228 000 €
Honoraires charge vendeur