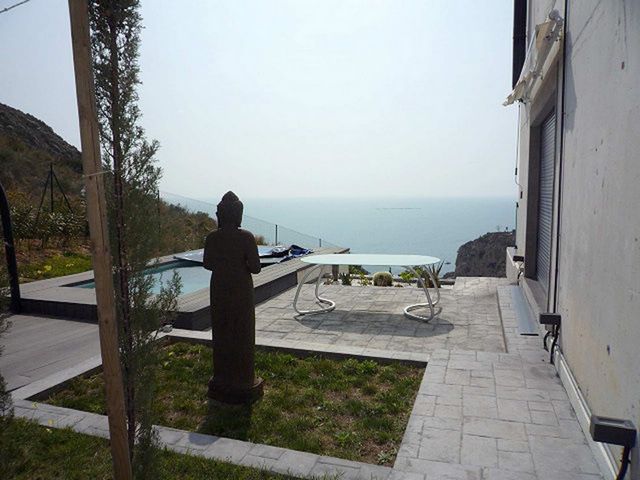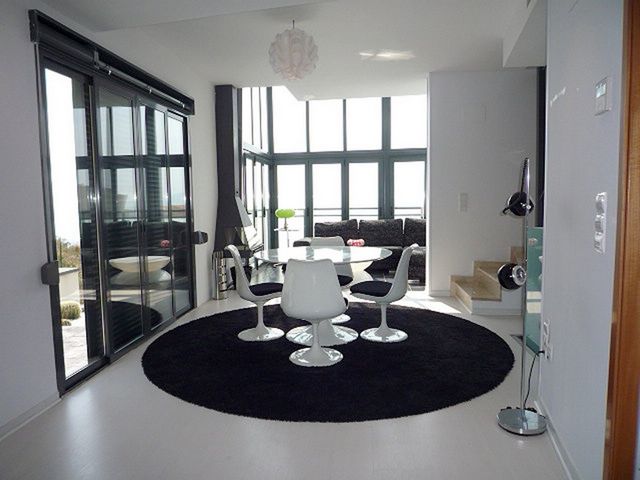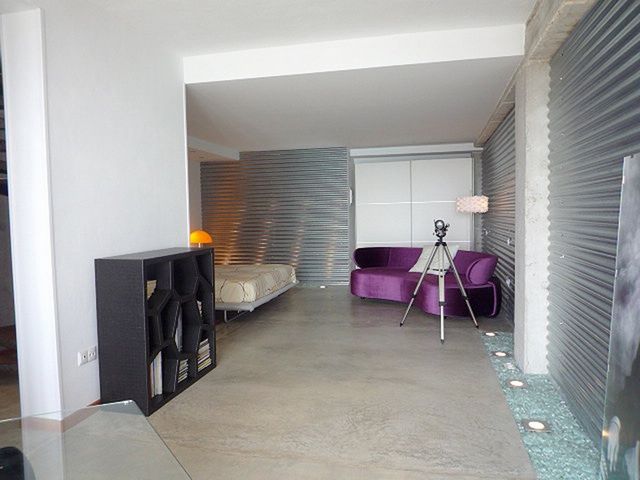EUR 768.000
FOTO'S WORDEN LADEN ...
Huis en eengezinswoning te koop — Calpe
EUR 750.000
Huis en eengezinswoning (Te koop)
Referentie:
ZRZJ-T59232
/ s-1496141
Referentie:
ZRZJ-T59232
Land:
ES
Regio:
Valencia
Stad:
Calpe
Categorie:
Residentieel
Type vermelding:
Te koop
Type woning:
Huis en eengezinswoning
Eigenschapssubtype:
Villa
Omvang woning:
83 m²
Omvang perceel:
61 m²
Slaapkamers:
2
Badkamers:
1
VERGELIJKBARE WONINGVERMELDINGEN
GEMIDDELDE WONINGWAARDEN IN CALPE
VASTGOEDPRIJS PER M² IN NABIJ GELEGEN STEDEN
| Stad |
Gem. Prijs per m² woning |
Gem. Prijs per m² appartement |
|---|---|---|
| Moraira | EUR 3.945 | EUR 3.160 |
| Teulada | EUR 3.573 | EUR 3.090 |
| Benitachell | EUR 3.719 | EUR 2.937 |
| Gata de Gorgos | EUR 2.477 | - |
| Polop | EUR 2.967 | - |
| La Nucía | EUR 2.176 | - |
| Pedreguer | EUR 2.675 | - |
| Jávea | EUR 3.688 | EUR 3.578 |
| Benidorm | EUR 3.664 | EUR 4.675 |
| Denia | EUR 2.851 | EUR 3.290 |












Garten und Pool des Resorts Hochwertige Konstruktion einschließlich
Doppelverglasung und AluFenster Klimaanlage und Heizung Einbauschränke komplette Küche umfaßt auch alle Möbel Elektrogeräte Unglaubliche
Aussicht auf das Meer und angrenzent an Mikroreservat vegetal Mascarat Garantie das nicht in diesem Bereich gebaut werden kann Espectacular villa semiadosada de estilo modernista en primera linea de mar con orientación sur en Calpe Costa Blanca Alicante Se distribuye en dos plantas que se comunican con escalera interior un solarium cubierto y una planta sótano construida a posteriori que asimismo se comunica con una escalera interior La vivienda se construyó en el año 2008 y se ha reformado totalmente en el año 2009 integrándose la terraza exterior de la planta baja en la vivienda a través de un cristal panorámico que une las dos plantas La planta baja se distribuye en cocina aseo y salóncomedor con chimenea e increíbles vistas al mar En la planta alta existe la habitación principal con baño y vestidor que a través de un balcón da directamente al salón En la planta sótano existe una amplia habitación y baño de estilo muy moderna con salida directa al jardín Desde la planta alta se accede directamente a una terraza solarium cubierta con bañera de diseño Además dispone de Jardín privado y parking privado con pérgola para dos cochesPiscina privada en el jardín y también piscina comunitaria de la urbanización Altas calidades de construcción incluyendo acristalamiento doble y ventanas de aluminio aire acondicionado friocalor armarios empotrados cocina completa incluye además todos los muebles y electrodomésticos y una decoración de superdiseño Increibles vistas al mar y lindando con la microreserva vegetal de Mascarat garantía de que no se construirá en dicha zona Spectaculaire villa jumelée dans Art front de mer de style nouveau plein sud à Calpe Costa Blanca Alicante Il a deux étages reliés par un escalier intérieur une terrasse couverte et un poste construit en soussol qui communique également avec un escalier intérieur La propriété a été construite en 2008 et a été entièrement rénové en 2009 de rejoindre la terrasse au rez de chaussée dans le boîtier par lintermédiaire d un verre panoramique reliant les deux étages Le rez de chaussée comprend un salon avec cheminée et incroyable vue sur la mer cuisine et toilette A létage il ya une chambre de maître avec salle de bains et dressing qui par un balcon donne directement sur le salon Au soussol il ya une grande chambre et salle de bains de style très moderne avec accès direct au jardin De l étage accès direct à un solarium pont terrasse salle de bain design Il dispose également d un jardin privé avec pergola et un parking privé pour deux voitures Piscine privée dans le jardin et la piscine de la station
Construction de haute qualité y compris double vitrage et fenêtres en
aluminium climatisation et chauffage placards cuisine comprend
également tous les meubles et électroménagers et les décors superdiseño Vue
sur la mer incroyable et en bordure microreserve végétation garantie de
Mascarat qui ne sera pas construit dans ce domaine Spectaculaire halfvrijstaande villa in Art Nouveaustijl aan de kust op het zuiden gelegen in Calpe Costa Blanca Alicante Het heeft twee verdiepingen die verbonden zijn met een interne trap een overdekt terras en een in de kelder gebouwde paal die ook communiceert met een interne trap Het pand is gebouwd in 2008 en is in 2009 volledig gerenoveerd waarbij het buitenterras op de begane grond in de woning is aangesloten via een panoramisch glas dat de twee verdiepingen met elkaar verbindt De begane grond bestaat uit een woonkamer met open haard en ongelooflijk uitzicht op zee keuken en toilet Boven is er een hoofdslaapkamer met badkamer en kleedkamer die via een balkon direct uitkijkt op de woonkamer In de kelder is er een grote kamer en badkamer in zeer moderne stijl met directe toegang tot de tuin Vanaf de bovenste verdieping directe toegang tot een terras solariumterras en designbad Het heeft ook een eigen tuin met pergola en een eigen parkeerplaats voor twee auto39s Privézwembad in de tuin en zwembad van het resort Hoogwaardige constructie inclusief dubbele beglazing en aluminium ramen airconditioning en verwarming inbouwkasten keuken omvat ook alle meubels en apparaten en superdiseño decor Ongelofelijk uitzicht op zee en de aangrenzende vegetatiemicroreserve Mascarat garanderen dat er niet in dat gebied zal worden gebouwd Эффектная двухквартирная вилла в стиле модерн на набережной с видом на юг в Кальпе Коста Бланка Аликанте Он состоит из двух этажей соединенных внутренней лестницей крытой террасы и подвального поста который также сообщается с внутренней лестницей Объект был построен в 2008 году и был полностью отремонтирован в 2009 году соединив открытую террасу на первом этаже дома через панорамное стекло соединяющее два этажа На первом этаже находится гостиная с камином и невероятным видом на море кухня и туалет Наверху находится главная спальня с ванной комнатой и гардеробной балкон которой выходит прямо на гостиную На цокольном этаже находится большая комната и ванная комната в современном стиле с прямым выходом в сад С верхнего этажа прямой выход на террасусолярий и дизайнерскую ванну Он также имеет частный сад с беседкой и частную парковку на две машины Частный бассейн в саду и бассейн курорта Высокое качество строительства включая двойное остекление и алюминиевые окна систему кондиционирования и отопления встроенные шкафы кухню также включает в себя всю мебель и бытовую технику а также декор superdiseño Невероятные виды на море и граничащая с растительностью микрозаповедник Маскарат гарантируют что на этом участке не будет построено Spectacular semidetached villa in Art Nouveau style seafront facing south in Calpe Costa Blanca Alicante It has two floors connected with internal staircase a covered terrace and a basement built post that also communicates with an internal staircase The property was built in 2008 and has been completely renovated in 2009 joining the outdoor terrace on the ground floor in the housing via a panoramic glass connecting the two floors The ground floor comprises a living room with fireplace and incredible sea views kitchen and toilet Upstairs there is a master bedroom with bathroom and dressing room which through a balcony directly overlooks the living room In the basement there is a large room and bathroom very modern style with direct access to garden From the top floor direct access to a terrace solarium deck designer bath It also has a private garden with pergola and private parking for two cars Private pool in the
garden and swimming pool of the resort High quality construction including
double glazing and aluminum windows air conditioning and heating fitted
wardrobes kitchen also includes all furniture and appliances and décor
superdiseño Incredible sea views and bordering vegetation microreserve
Mascarat guarantee that will not be built in that area