EUR 1.600.000
3 slk
390 m²
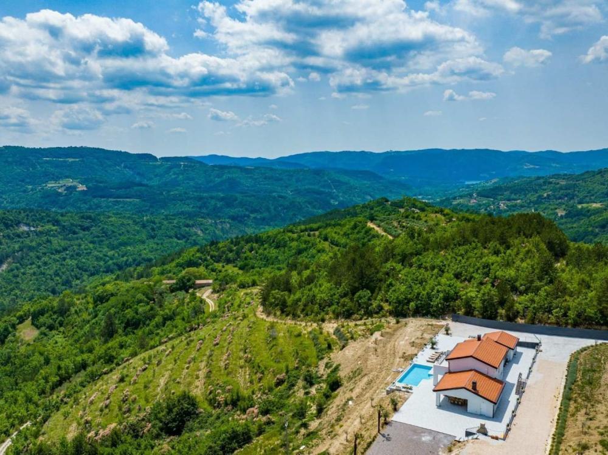

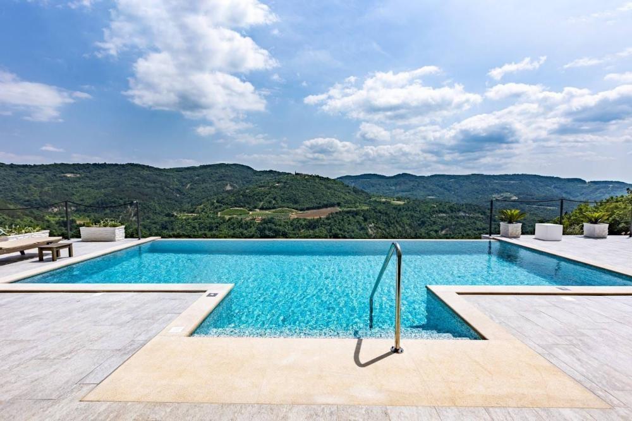
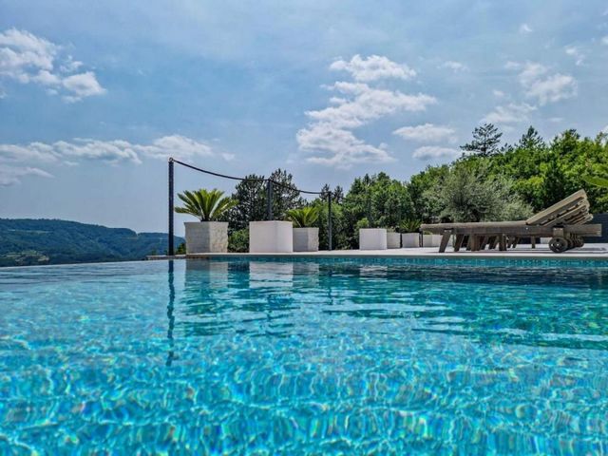
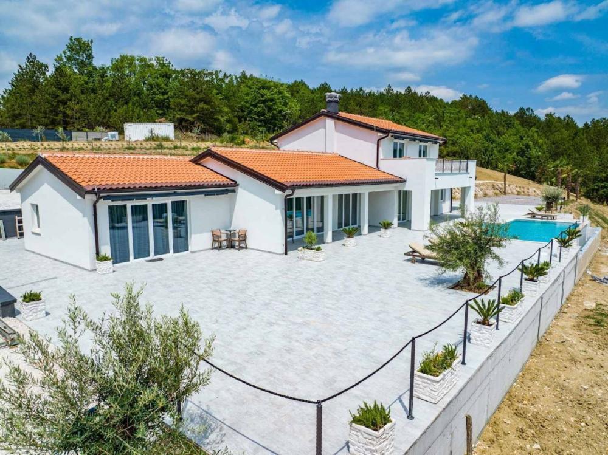

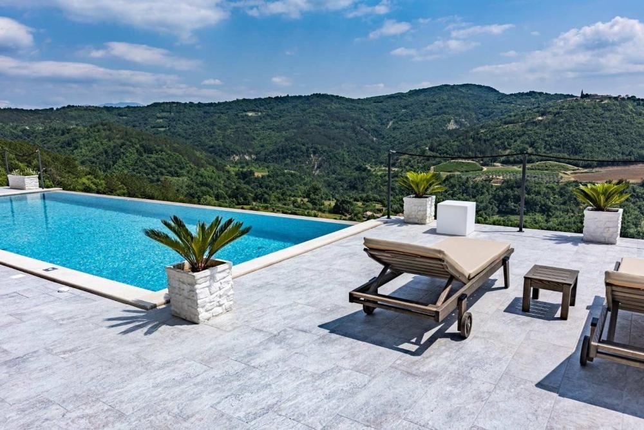


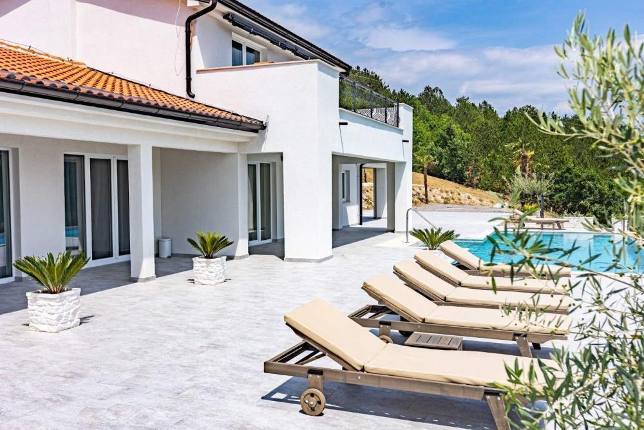
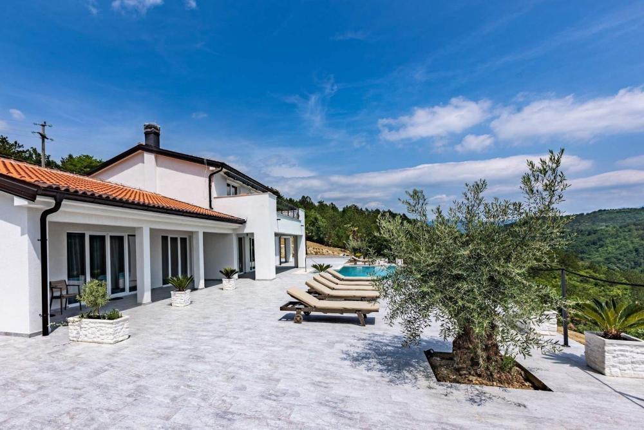
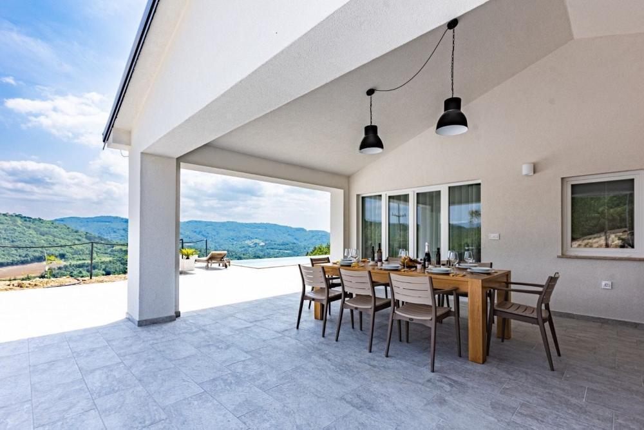
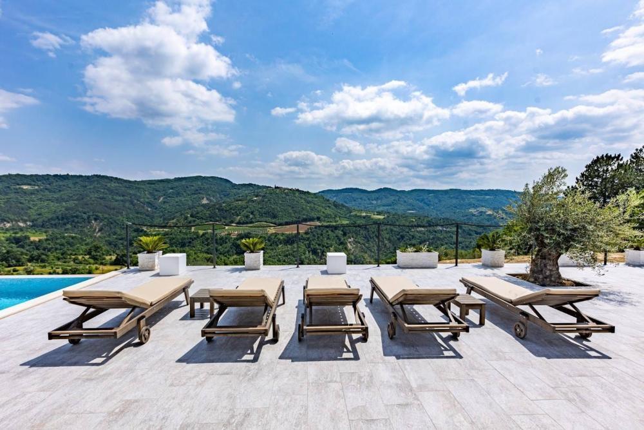
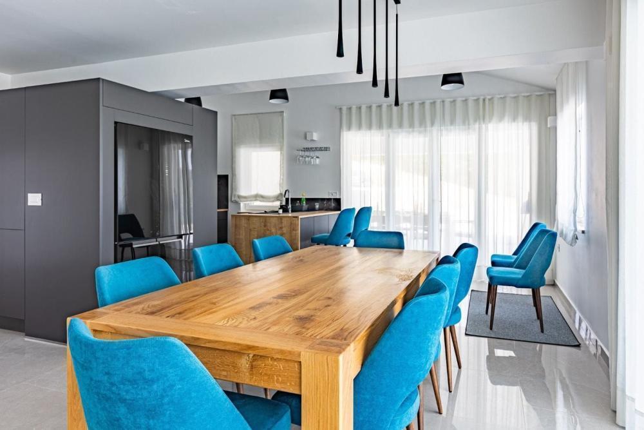



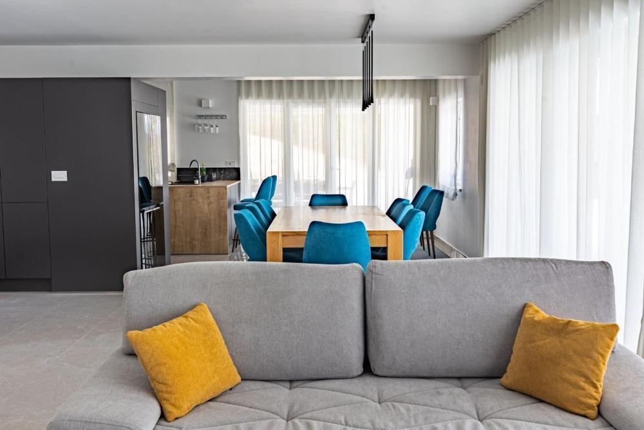


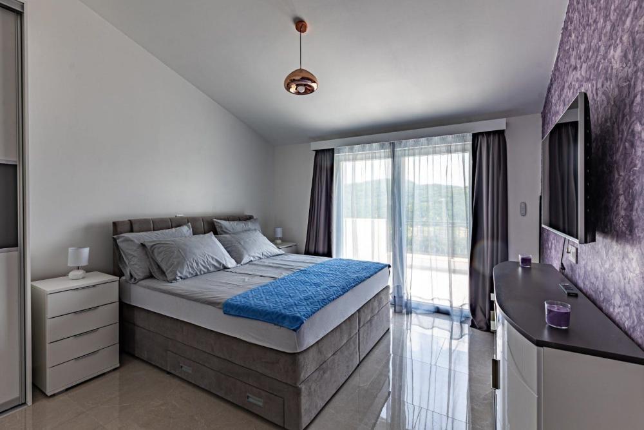
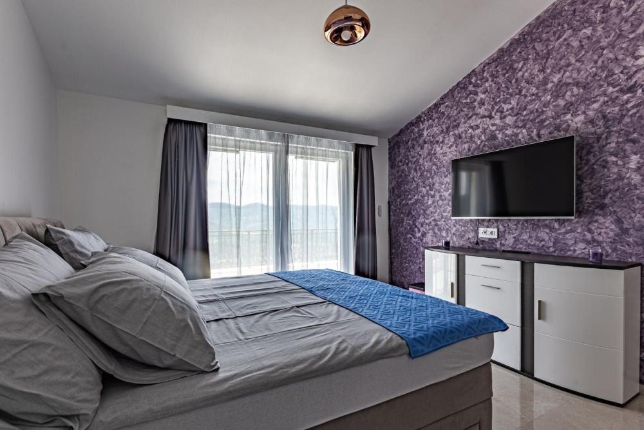



Truly remarkable estate within greenery, with incredible views over blue waves of Istrian hills and valleys!
It is in fact a detached villa that conceptually consists of several residential units.
The total living area of the building is 386.56 m2.
The villa consists of two floors: ground floor and first floor of 299.56 m2 + auxiliary building of 87 m2.
During the construction of this unique building, attention was paid to technical details and long-term quality. The ground floor of the villa consists of a living room and an open space kitchen, 2 toilets, a storage room and a smaller room that can be a salt room or a sauna in the future, depending on the preferences of the future owner. From the living room we go out to a covered terrace that offers a rare view of nature.
The stairs lead to the first floor, where there are two master bedrooms, each with its own bathroom. Next to the villa on the ground floor there are three apartments in a row (two of 33 m2 and 18 m2).
The apartments are designed according to the SMART system, that is, every corner of the space has been used to the maximum for a functional and comfortable stay. Behind the villa there is an auxiliary building of 87 m2, which is divided into two zones, where one zone is intended to serve as an apartment, and the other as a recreational zone. This hacienda is located on a large plot of 20,010 m2 (over 2 hectares of land!) and is surrounded by nature on all sides and offers a rare and unique view.
Within the garden there is an extremely high-quality swimming pool with special tiles (APPIANI TILES) which ensured that the color of the swimming pool looks divine.
As part of the area around the swimming pool, every detail was thought of, so that there is a sunbathing area, a grill area and an outdoor dining area.
The villa is equipped with high-quality custom-made furniture and is sold as such.
Video surveillance with the option of control via a smartphone connected to the alarm system and automatic opening of the entrance gate is also provided.
The emphasis is on the careful selection of materials and techniques during construction, which resulted in a particularly high-quality and unique property on the market!
The villa is oriented to the south side and is bathed in the sun in the summer as well as in the winter, and with the help of special techniques during construction, it was ensured that the villa always has the sun, but that it is not too hot during the stay in the villa. Ref: RE-U-18610 Overall additional expenses borne by the Buyer of real estate in Croatia are around 7% of property cost in total, which includes: property transfer tax (3% of property value), agency/brokerage commission (3%+VAT on commission), advocate fee (cca 1%), notary fee, court registration fee and official certified translation expenses. Agency/brokerage agreement is signed prior to visiting properties. Meer bekijken Minder bekijken Einzigartige Hacienda in Istrien bei Cerovje!
Wirklich bemerkenswertes Anwesen im Grünen mit unglaublichem Blick über die blauen Wellen der istrischen Hügel und Täler!
Tatsächlich handelt es sich um eine freistehende Villa, die konzeptionell aus mehreren Wohneinheiten besteht. Die Gesamtwohnfläche des Gebäudes beträgt 386,56 m2.
Die Villa besteht aus zwei Etagen: Erdgeschoss und erster Stock von 299,56 m2 + Nebengebäude von 87 m2.
Beim Bau dieses einzigartigen Gebäudes wurde auf technische Details und langfristige Qualität geachtet. Das Erdgeschoss der Villa besteht aus einem Wohnzimmer und einer offenen Küche, 2 Toiletten, einem Abstellraum und einem kleineren Raum, der je nach den Vorlieben des zukünftigen Eigentümers in Zukunft ein Salzraum oder eine Sauna sein kann. Vom Wohnzimmer aus gehen wir auf eine überdachte Terrasse, die einen seltenen Blick in die Natur bietet.
Die Treppe führt in den ersten Stock, wo sich zwei Hauptschlafzimmer mit jeweils eigenem Bad befinden. Neben der Villa im Erdgeschoss befinden sich drei Wohnungen in einer Reihe (zwei von 33 m2 und 18 m2).
Die Apartments sind nach dem SMART-System konzipiert, das heißt, jede Ecke des Raums wurde maximal für einen funktionalen und komfortablen Aufenthalt genutzt. Hinter der Villa befindet sich ein Nebengebäude von 87 m2, das in zwei Zonen unterteilt ist, wobei eine Zone als Wohnung und die andere als Erholungszone dienen soll. Diese Hacienda befindet sich auf einem großen Grundstück von 20.010 m2 (über 2 Hektar Land!) und ist von allen Seiten von Natur umgeben und bietet eine seltene und einzigartige Aussicht.
Innerhalb des Gartens befindet sich ein äußerst hochwertiger Swimmingpool mit speziellen Fliesen (APPIANI TILES), die dafür sorgen, dass die Farbe des Swimmingpools göttlich aussieht.
Als Teil des Bereichs rund um den Swimmingpool wurde an jedes Detail gedacht, so dass es eine Liegewiese, einen Grillbereich und einen Essbereich im Freien gibt. Die Villa ist mit hochwertigen maßgefertigten Möbeln ausgestattet und wird auch so verkauft.
Eine Videoüberwachung mit der Möglichkeit der Steuerung über ein mit der Alarmanlage verbundenes Smartphone und eine automatische Öffnung des Eingangstors ist ebenfalls vorgesehen.
Der Schwerpunkt liegt auf der sorgfältigen Auswahl von Materialien und Techniken während des Baus, was zu einer besonders hochwertigen und einzigartigen Immobilie auf dem Markt geführt hat!
Die Villa ist zur Südseite ausgerichtet und wird sowohl im Sommer als auch im Winter von der Sonne verwöhnt und mit Hilfe spezieller Techniken beim Bau wurde dafür gesorgt, dass die Villa immer Sonne hat, aber eben nicht zu heiß während des Aufenthalts in der Villa. Ref: RE-U-18610 Die zusätzlichen Kosten, die der Käufer von Immobilien in Kroatien insgesamt trägt, liegen bei ca. 7% der Immobilienkosten. Das schließt ein: Grunderwerbsteuer (3% des Immobilienwerts), Agenturprovision (3% + MwSt. Auf Provision), Anwaltspauschale (ca 1%), Notargebühr, Gerichtsgebühr und amtlich beglaubigte Übersetzungskosten. Maklervertrag mit 3% Provision (+ MwSt) wird vor dem Besuch von Immobilien unterzeichnet. Уникальная гасиенда в Истрии недалеко от Церовье!
Поистине замечательное поместье в зелени, с невероятным видом на голубые волны холмов и долин Истрии!
По сути, это отдельная вилла, которая концептуально состоит из нескольких жилых единиц. Общая жилая площадь здания составляет 386,56 м2.
Вилла состоит из двух этажей: цокольный этаж и второй этаж площадью 299,56 м2 + подсобное помещение 87 м2.
При строительстве этого уникального здания особое внимание уделялось техническим деталям и долгосрочному качеству. Первый этаж виллы состоит из гостиной и кухни открытого типа, 2 туалетов, кладовой и небольшой комнаты, которая в будущем может стать соляной комнатой или сауной, в зависимости от предпочтений будущего владельца. Из гостиной мы выходим на крытую террасу, с которой открывается редкий вид на природу.
Лестница ведет на второй этаж, где расположены две главные спальни, каждая со своей ванной комнатой. Рядом с виллой на первом этаже расположены три квартиры подряд (две по 33 м2 и 18 м2).
Квартиры спроектированы по системе SMART, то есть каждый уголок пространства максимально использован для функционального и комфортного проживания. За виллой находится вспомогательное здание площадью 87 м2, которое разделено на две зоны, где одна зона предназначена для проживания, а другая – для отдыха. Эта гасиенда расположена на большом участке площадью 20 010 м2 (более 2 гектаров земли!) и со всех сторон окружена природой и предлагает редкий и неповторимый вид.
В саду есть очень высококачественный бассейн со специальной плиткой (APPIANI TILES), благодаря которой цвет бассейна выглядит божественно.
В части зоны вокруг бассейна продумана каждая деталь, так что есть зона для принятия солнечных ванн, площадка для гриля и обеденная зона на свежем воздухе. Вилла оборудована качественной мебелью на заказ и продается в таком виде.
Также предусмотрено видеонаблюдение с возможностью управления через смартфон, подключенный к системе сигнализации и автоматическое открытие въездных ворот.
Акцент сделан на тщательном подборе материалов и технологий при строительстве, в результате чего на рынке появилась особенно качественная и уникальная недвижимость!
Вилла ориентирована на южную сторону и залита солнцем как летом, так и зимой, а с помощью специальных приемов при строительстве было обеспечено, чтобы на вилле всегда было солнце, но чтобы его не было. слишком жарко во время пребывания на вилле. Ref: RE-U-18610 При покупке недвижимости в Хорватии покупатель несет дополнительные расходы около 7% от цены купли-продажи: налог на переход права собственности (3% от стоимости недвижимости), агентская комиссия (3% + НДС), гонорар адвоката (ок. 1%), нотариальная пошлина, судебная пошлина, оплата услуг сертифицированного переводчика. Подписание Агентского соглашения (на 3% комиссии + НДС) предшествует показу объектов. Unique hacienda in Istria near Cerovje!
Truly remarkable estate within greenery, with incredible views over blue waves of Istrian hills and valleys!
It is in fact a detached villa that conceptually consists of several residential units.
The total living area of the building is 386.56 m2.
The villa consists of two floors: ground floor and first floor of 299.56 m2 + auxiliary building of 87 m2.
During the construction of this unique building, attention was paid to technical details and long-term quality. The ground floor of the villa consists of a living room and an open space kitchen, 2 toilets, a storage room and a smaller room that can be a salt room or a sauna in the future, depending on the preferences of the future owner. From the living room we go out to a covered terrace that offers a rare view of nature.
The stairs lead to the first floor, where there are two master bedrooms, each with its own bathroom. Next to the villa on the ground floor there are three apartments in a row (two of 33 m2 and 18 m2).
The apartments are designed according to the SMART system, that is, every corner of the space has been used to the maximum for a functional and comfortable stay. Behind the villa there is an auxiliary building of 87 m2, which is divided into two zones, where one zone is intended to serve as an apartment, and the other as a recreational zone. This hacienda is located on a large plot of 20,010 m2 (over 2 hectares of land!) and is surrounded by nature on all sides and offers a rare and unique view.
Within the garden there is an extremely high-quality swimming pool with special tiles (APPIANI TILES) which ensured that the color of the swimming pool looks divine.
As part of the area around the swimming pool, every detail was thought of, so that there is a sunbathing area, a grill area and an outdoor dining area.
The villa is equipped with high-quality custom-made furniture and is sold as such.
Video surveillance with the option of control via a smartphone connected to the alarm system and automatic opening of the entrance gate is also provided.
The emphasis is on the careful selection of materials and techniques during construction, which resulted in a particularly high-quality and unique property on the market!
The villa is oriented to the south side and is bathed in the sun in the summer as well as in the winter, and with the help of special techniques during construction, it was ensured that the villa always has the sun, but that it is not too hot during the stay in the villa. Ref: RE-U-18610 Overall additional expenses borne by the Buyer of real estate in Croatia are around 7% of property cost in total, which includes: property transfer tax (3% of property value), agency/brokerage commission (3%+VAT on commission), advocate fee (cca 1%), notary fee, court registration fee and official certified translation expenses. Agency/brokerage agreement is signed prior to visiting properties. Hacienda unique en Istrie près de Cerovje!
Domaine vraiment remarquable dans la verdure, avec une vue incroyable sur les vagues bleues des collines et des vallées d'Istrie !
Il s'agit en fait d'une villa individuelle qui se compose conceptuellement de plusieurs unités résidentielles. La surface habitable totale du bâtiment est de 386,56 m2.
La villa se compose de deux étages : rez-de-chaussée et premier étage de 299,56 m2 + bâtiment auxiliaire de 87 m2.
Lors de la construction de ce bâtiment unique, une attention particulière a été accordée aux détails techniques et à la qualité à long terme. Le rez-de-chaussée de la villa se compose d'un salon et d'une cuisine à aire ouverte, de 2 toilettes, d'un débarras et d'une pièce plus petite pouvant être une salle de sel ou un sauna à l'avenir, selon les préférences du futur propriétaire. Du salon on sort sur une terrasse couverte qui offre une vue rare sur la nature.
Les escaliers mènent au premier étage, où se trouvent deux chambres principales, chacune avec sa propre salle de bain. A côté de la villa au rez-de-chaussée il y a trois appartements en enfilade (deux de 33 m2 et 18 m2).
Les appartements sont conçus selon le système SMART, c'est-à-dire que chaque coin de l'espace a été utilisé au maximum pour un séjour fonctionnel et confortable. Derrière la villa, il y a un bâtiment auxiliaire de 87 m2, qui est divisé en deux zones, où une zone est destinée à servir d'appartement et l'autre de zone de loisirs. Cette hacienda est située sur un grand terrain de 20 010 m2 (plus de 2 hectares de terrain !) et est entourée par la nature de tous côtés et offre une vue rare et unique.
Dans le jardin, il y a une piscine de très haute qualité avec des carreaux spéciaux (APPIANI TILES) qui garantissent que la couleur de la piscine est divine.
Dans le cadre de l'espace autour de la piscine, chaque détail a été pensé, de sorte qu'il y a un solarium, un espace grill et une salle à manger extérieure. La villa est équipée de meubles sur mesure de haute qualité et est vendue comme telle.
La vidéosurveillance avec possibilité de contrôle via un smartphone connecté au système d'alarme et l'ouverture automatique du portail d'entrée est également prévue.
L'accent est mis sur la sélection rigoureuse des matériaux et des techniques lors de la construction, ce qui a abouti à une propriété particulièrement de haute qualité et unique sur le marché !
La villa est orientée vers le sud et est baignée de soleil en été comme en hiver, et à l'aide de techniques spéciales lors de la construction, il a été assuré que la villa a toujours le soleil, mais qu'il n'est pas trop chaud pendant le séjour dans la villa. Ref: RE-U-18610 Les frais supplémentaires à payer par l'Acheteur d'un bien immobilier en Croatie sont d'environ 7% du coût total de la propriété: taxe de transfert de titre de propriété (3 % de la valeur de la propriété), commission d'agence immobilière (3% + TVA sur commission), frais d'avocat (cca 1%), frais de notaire, frais d'enregistrement, frais de traduction officielle certifiée. Le contrat de l'agence immobilière doit être signé avant la visite des propriétés.