EUR 1.200.000
5 slk
350 m²
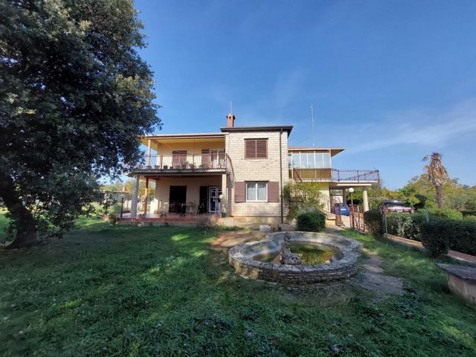
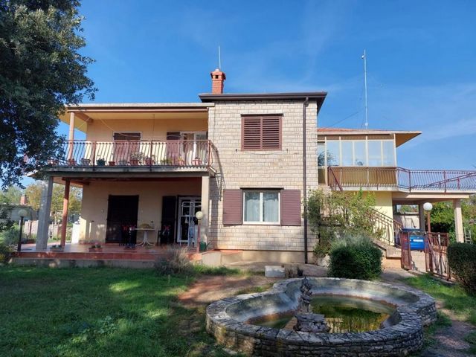
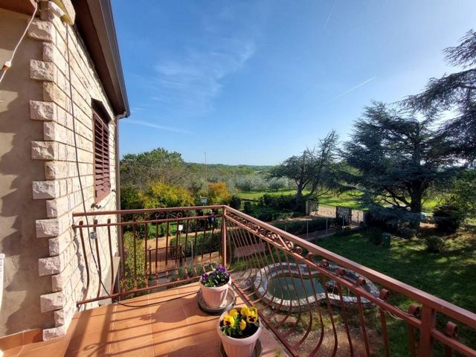
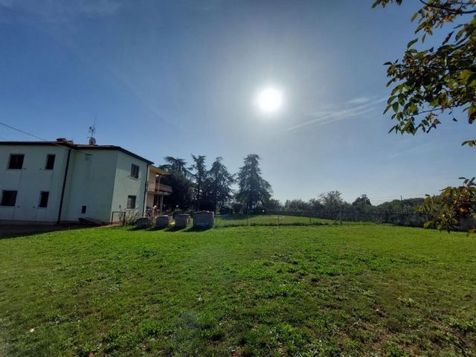
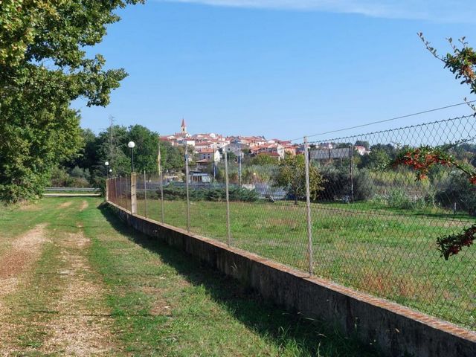
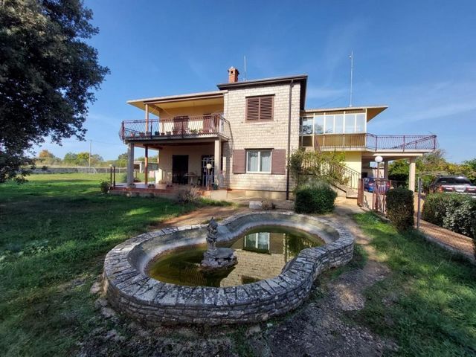

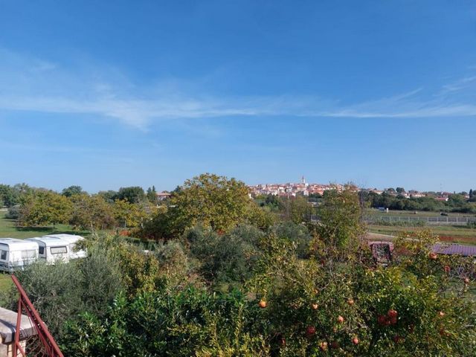
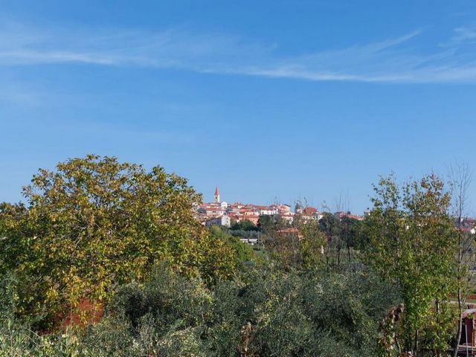

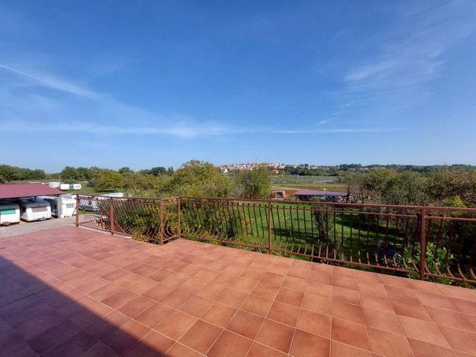
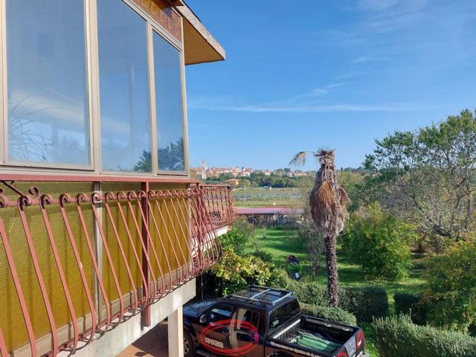

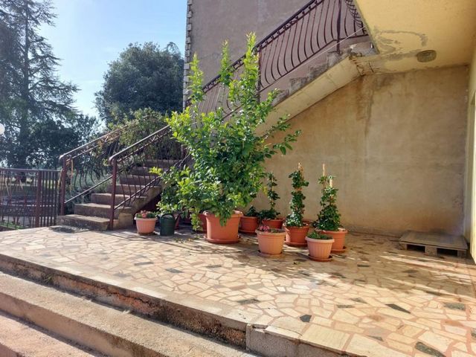
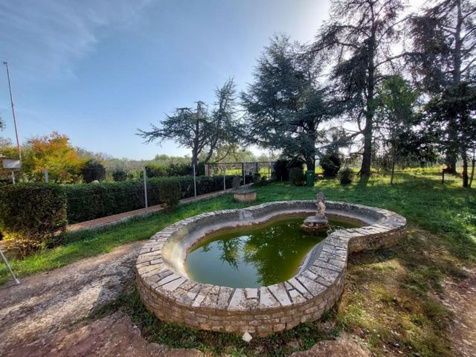
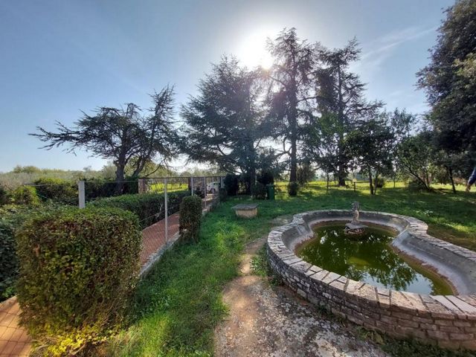
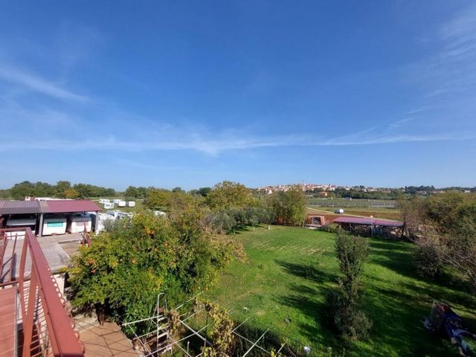
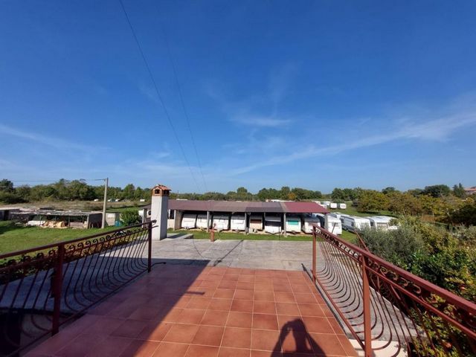
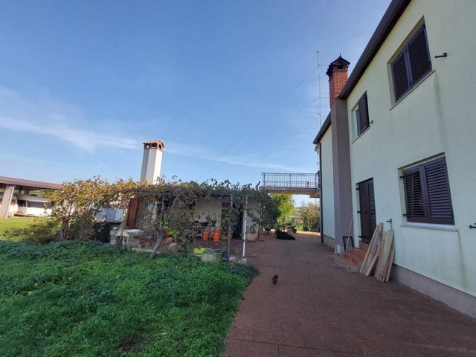
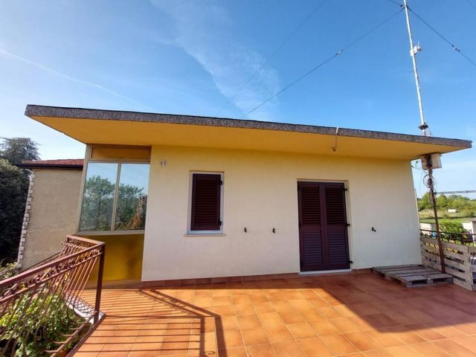
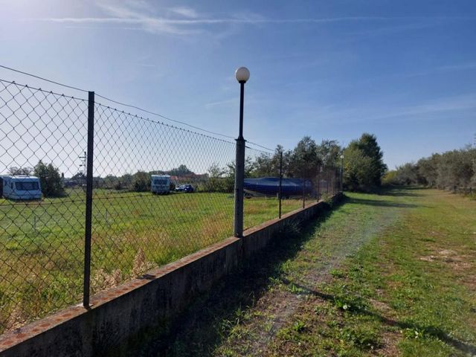
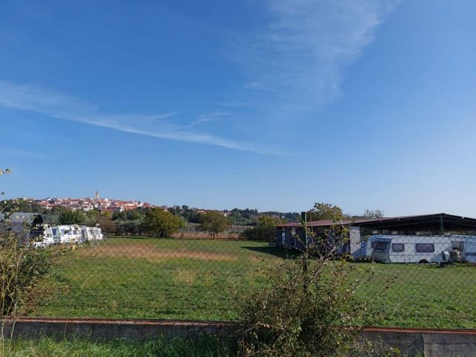
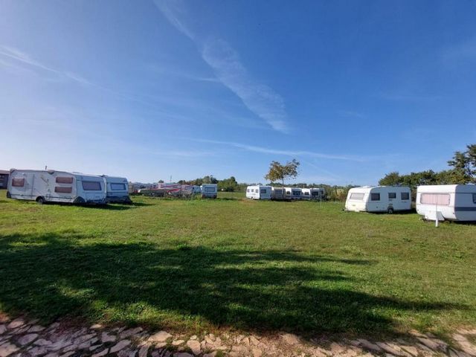
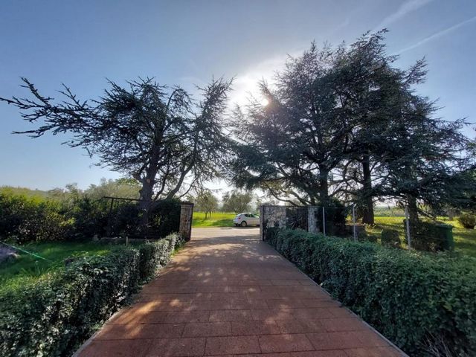
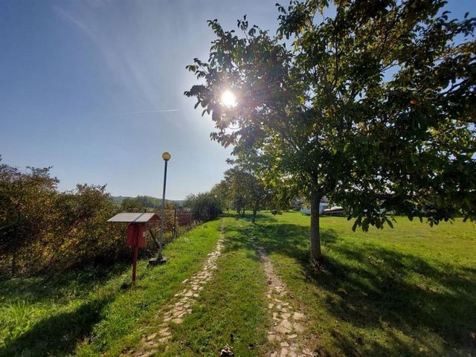
Total floorspace of the building is 330 sq.m.
Villa was built in 1973 and modernized in 2015. It consists of 3 apartments and is spread over the ground floor and first floor. On the ground floor there are 2 apartments consisting of a living room, a kitchen with a dining room, a bedroom and a bathroom. Each apartment has an area of approximately 50 m2. There is also an office that can be used for multiple purposes and rearranged, and a boiler room that is used for heating in the winter months. On the ground floor there is also a large covered terrace as an ideal corner for sipping coffee in the summer. On the first floor there is a large apartment consisting of a living room, kitchen with dining room, 3 bedrooms, 2 bathrooms, pantry, hallway and 2 terraces. One terrace is accessed from the living room and offers a view of the sea from that terrace, while the other terrace is accessed from the dining room and the view extends towards Brtonigla. The apartment on the first floor has access to the attic. Next to the house there are two garages that provide parking for a total of 3 cars. The garages were designed and built in such a way that another apartment can be built on them in the future. There is also a summer kitchen in the garden, under which there is a cellar. The house itself is located on a plot of land of 4,771 m2, which is enough to build a swimming pool with a beach and additional facilities. The price includes additional 2 building plots located next to the house. The first land has an area of 3,579 m2, and the second 4,284 m2, which with the first land is a total of 12,634 m2. The future owner can divide the land into parcels and build a larger number of holiday homes, thus creating a complex of villas with a swimming pool that will provide him with a definitive return on investment. Due to its spacious territory and all the facilities it offers, this house can be ideal for investing in increasingly popular vacation homes/villas, but it can also be an ideal home for a large family.
Property has great investment potential! Ref: RE-U-17033 Overall additional expenses borne by the Buyer of real estate in Croatia are around 7% of property cost in total, which includes: property transfer tax (3% of property value), agency/brokerage commission (3%+VAT on commission), advocate fee (cca 1%), notary fee, court registration fee and official certified translation expenses. Agency/brokerage agreement is signed prior to visiting properties. Meer bekijken Minder bekijken Steinvilla im super-populären Brtonigla auf 12 634 qm. vom Land!
Die Gesamtnutzfläche des Gebäudes beträgt 330 qm.
Die Villa wurde 1973 erbaut und 2015 modernisiert. Es besteht aus 3 Wohnungen und verteilt sich auf Erdgeschoss und Obergeschoss. Im Erdgeschoss befinden sich 2 Apartments, bestehend aus einem Wohnzimmer, einer Küche mit Esszimmer, einem Schlafzimmer und einem Badezimmer. Jede Wohnung hat eine Fläche von ca. 50 m2. Außerdem gibt es ein Büro, das vielseitig genutzt und umgestaltet werden kann, und einen Heizraum, der in den Wintermonaten zum Heizen genutzt wird. Im Erdgeschoss gibt es auch eine große überdachte Terrasse als ideale Ecke zum Kaffeetrinken im Sommer. Im ersten Stock befindet sich eine große Wohnung, bestehend aus Wohnzimmer, Küche mit Esszimmer, 3 Schlafzimmern, 2 Bädern, Speisekammer, Flur und 2 Terrassen. Eine Terrasse ist vom Wohnzimmer aus zugänglich und bietet von dieser Terrasse einen Blick auf das Meer, während die andere Terrasse vom Esszimmer aus zugänglich ist und sich der Blick auf Brtonigla erstreckt. Die Wohnung im Erdgeschoss hat Zugang zum Dachgeschoss. Neben dem Haus befinden sich zwei Garagen, die Platz für insgesamt 3 Autos bieten. Die Garagen wurden so konzipiert und gebaut, dass in Zukunft eine weitere Wohnung darauf gebaut werden kann. Es gibt auch eine Sommerküche im Garten, unter dem sich ein Keller befindet. Das Haus selbst befindet sich auf einem Grundstück von 4.771 m2, das ausreicht, um ein Schwimmbad mit Strand und zusätzlichen Einrichtungen zu bauen. Der Preis beinhaltet zusätzlich 2 Baugrundstücke neben dem Haus. Das erste Grundstück hat eine Fläche von 3.579 m2 und das zweite 4.284 m2, was zusammen mit dem ersten Grundstück eine Gesamtfläche von 12.634 m2 ergibt. Der zukünftige Eigentümer kann das Land in Parzellen aufteilen und eine größere Anzahl von Ferienhäusern bauen, wodurch er einen Villenkomplex mit Swimmingpool schafft, der ihm eine endgültige Rendite einbringt. Aufgrund seines weitläufigen Territoriums und aller Einrichtungen, die es bietet, kann dieses Haus ideal sein, um in immer beliebtere Ferienhäuser/Villen zu investieren, aber es kann auch ein ideales Zuhause für eine große Familie sein.
Immobilien haben großes Investitionspotential! Ref: RE-U-17033 Die zusätzlichen Kosten, die der Käufer von Immobilien in Kroatien insgesamt trägt, liegen bei ca. 7% der Immobilienkosten. Das schließt ein: Grunderwerbsteuer (3% des Immobilienwerts), Agenturprovision (3% + MwSt. Auf Provision), Anwaltspauschale (ca 1%), Notargebühr, Gerichtsgebühr und amtlich beglaubigte Übersetzungskosten. Maklervertrag mit 3% Provision (+ MwSt) wird vor dem Besuch von Immobilien unterzeichnet. Каменная вилла в суперпопулярном Бртонигла на 12 634 кв.м. земли!
Общая площадь здания составляет 330 кв.м.
Вилла построена в 1973 году и модернизирована в 2015 году. Он состоит из 3 квартир и расположен на первом и втором этажах. На первом этаже расположены 2 квартиры, состоящие из гостиной, кухни со столовой, спальни и ванной комнаты. Каждая квартира имеет площадь около 50 м2. Также есть офис, который можно использовать для разных целей и перепланировать, и котельная, которая используется для отопления в зимние месяцы. На первом этаже также есть большая крытая терраса, которая летом идеально подходит для чаепития. На первом этаже находится большая квартира, состоящая из гостиной, кухни со столовой, 3 спален, 2 ванных комнат, кладовой, прихожей и 2 террас. На одну террасу можно выйти из гостиной и с нее открывается вид на море, а на другую террасу можно попасть из столовой, и вид простирается на Бртонигла. Квартира на первом этаже имеет выход на чердак. Рядом с домом есть два гаража, которые обеспечивают парковку в общей сложности на 3 машины. Гаражи были спроектированы и построены таким образом, чтобы в будущем на них можно было построить еще одну квартиру. В саду также есть летняя кухня, под которой есть погреб. Сам дом расположен на земельном участке площадью 4771 м2, которого достаточно для строительства бассейна с пляжем и дополнительных сооружений. В цену включены 2 дополнительных участка под застройку, расположенных рядом с домом. Первый земельный участок имеет площадь 3 579 м2, а второй 4 284 м2, что вместе с первым земельным участком составляет 12 634 м2. Будущий владелец может разделить землю на участки и построить большее количество домов для отдыха, таким образом создав комплекс вилл с бассейном, который обеспечит ему окончательную отдачу от инвестиций. Благодаря своей просторной территории и всем удобствам, которые он предлагает, этот дом может быть идеальным для инвестирования во все более популярные дома для отдыха / виллы, но он также может быть идеальным домом для большой семьи.
Недвижимость имеет большой инвестиционный потенциал! Ref: RE-U-17033 При покупке недвижимости в Хорватии покупатель несет дополнительные расходы около 7% от цены купли-продажи: налог на переход права собственности (3% от стоимости недвижимости), агентская комиссия (3% + НДС), гонорар адвоката (ок. 1%), нотариальная пошлина, судебная пошлина, оплата услуг сертифицированного переводчика. Подписание Агентского соглашения (на 3% комиссии + НДС) предшествует показу объектов. Stone villa in super-popular Brtonigla on 12 634 sq.m. of land!
Total floorspace of the building is 330 sq.m.
Villa was built in 1973 and modernized in 2015. It consists of 3 apartments and is spread over the ground floor and first floor. On the ground floor there are 2 apartments consisting of a living room, a kitchen with a dining room, a bedroom and a bathroom. Each apartment has an area of approximately 50 m2. There is also an office that can be used for multiple purposes and rearranged, and a boiler room that is used for heating in the winter months. On the ground floor there is also a large covered terrace as an ideal corner for sipping coffee in the summer. On the first floor there is a large apartment consisting of a living room, kitchen with dining room, 3 bedrooms, 2 bathrooms, pantry, hallway and 2 terraces. One terrace is accessed from the living room and offers a view of the sea from that terrace, while the other terrace is accessed from the dining room and the view extends towards Brtonigla. The apartment on the first floor has access to the attic. Next to the house there are two garages that provide parking for a total of 3 cars. The garages were designed and built in such a way that another apartment can be built on them in the future. There is also a summer kitchen in the garden, under which there is a cellar. The house itself is located on a plot of land of 4,771 m2, which is enough to build a swimming pool with a beach and additional facilities. The price includes additional 2 building plots located next to the house. The first land has an area of 3,579 m2, and the second 4,284 m2, which with the first land is a total of 12,634 m2. The future owner can divide the land into parcels and build a larger number of holiday homes, thus creating a complex of villas with a swimming pool that will provide him with a definitive return on investment. Due to its spacious territory and all the facilities it offers, this house can be ideal for investing in increasingly popular vacation homes/villas, but it can also be an ideal home for a large family.
Property has great investment potential! Ref: RE-U-17033 Overall additional expenses borne by the Buyer of real estate in Croatia are around 7% of property cost in total, which includes: property transfer tax (3% of property value), agency/brokerage commission (3%+VAT on commission), advocate fee (cca 1%), notary fee, court registration fee and official certified translation expenses. Agency/brokerage agreement is signed prior to visiting properties. Villa en pierre à Brtonigla très populaire sur 12 634 m². de terre !
La surface au sol totale du bâtiment est de 330 m².
Villa a été construite en 1973 et modernisée en 2015. Il se compose de 3 appartements et est réparti sur le rez-de-chaussée et le premier étage. Au rez-de-chaussée il y a 2 appartements composés d'un salon, une cuisine avec une salle à manger, une chambre et une salle de bain. Chaque appartement a une superficie d'environ 50 m2. Il y a aussi un bureau qui peut être utilisé à plusieurs fins et réaménagé, et une chaufferie qui est utilisée pour le chauffage pendant les mois d'hiver. Au rez-de-chaussée, il y a aussi une grande terrasse couverte comme coin idéal pour siroter un café en été. Au premier étage, il y a un grand appartement composé d'un salon, cuisine avec salle à manger, 3 chambres, 2 salles de bain, cellier, couloir et 2 terrasses. Une terrasse est accessible depuis le salon et offre une vue sur la mer depuis cette terrasse, tandis que l'autre terrasse est accessible depuis la salle à manger et la vue s'étend vers Brtonigla. L'appartement au premier étage a accès au grenier. À côté de la maison, il y a deux garages qui permettent de garer 3 voitures au total. Les garages ont été conçus et construits de manière à ce qu'un autre appartement puisse y être construit à l'avenir. Il y a aussi une cuisine d'été dans le jardin, sous laquelle se trouve une cave. La maison elle-même est située sur un terrain de 4 771 m2, ce qui est suffisant pour construire une piscine avec une plage et des installations supplémentaires. Le prix comprend 2 terrains à bâtir supplémentaires situés à côté de la maison. Le premier terrain a une superficie de 3 579 m2, et le second de 4 284 m2, soit avec le premier terrain un total de 12 634 m2. Le futur propriétaire peut diviser le terrain en parcelles et construire un plus grand nombre de résidences secondaires, créant ainsi un ensemble de villas avec piscine qui lui assurera un retour sur investissement définitif. En raison de son territoire spacieux et de toutes les installations qu'elle offre, cette maison peut être idéale pour investir dans des maisons de vacances/villas de plus en plus populaires, mais elle peut également être une maison idéale pour une famille nombreuse.
La propriété a un grand potentiel d'investissement! Ref: RE-U-17033 Les frais supplémentaires à payer par l'Acheteur d'un bien immobilier en Croatie sont d'environ 7% du coût total de la propriété: taxe de transfert de titre de propriété (3 % de la valeur de la propriété), commission d'agence immobilière (3% + TVA sur commission), frais d'avocat (cca 1%), frais de notaire, frais d'enregistrement, frais de traduction officielle certifiée. Le contrat de l'agence immobilière doit être signé avant la visite des propriétés.