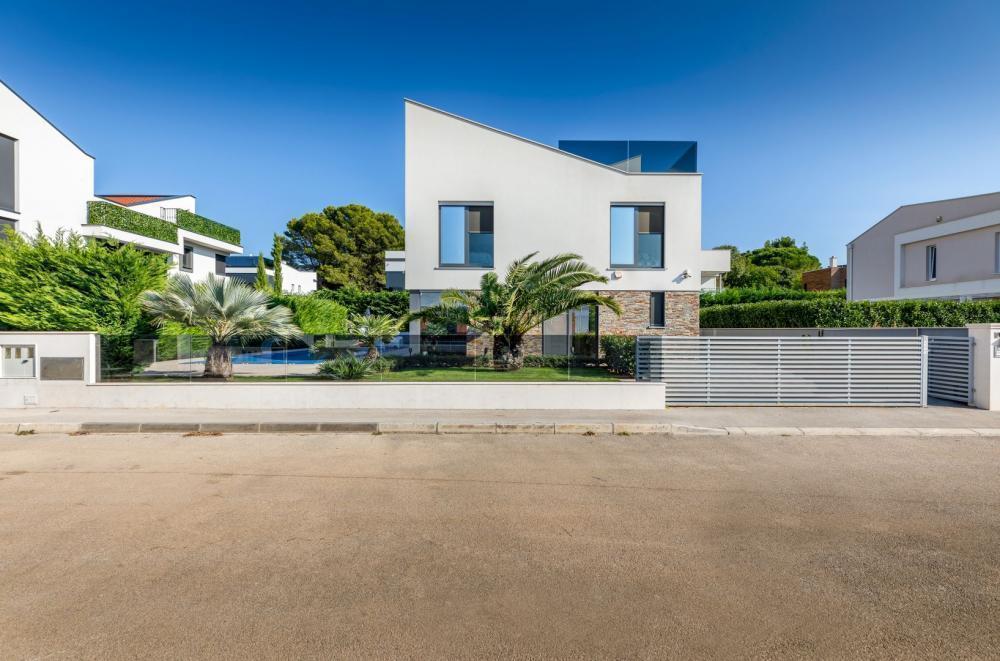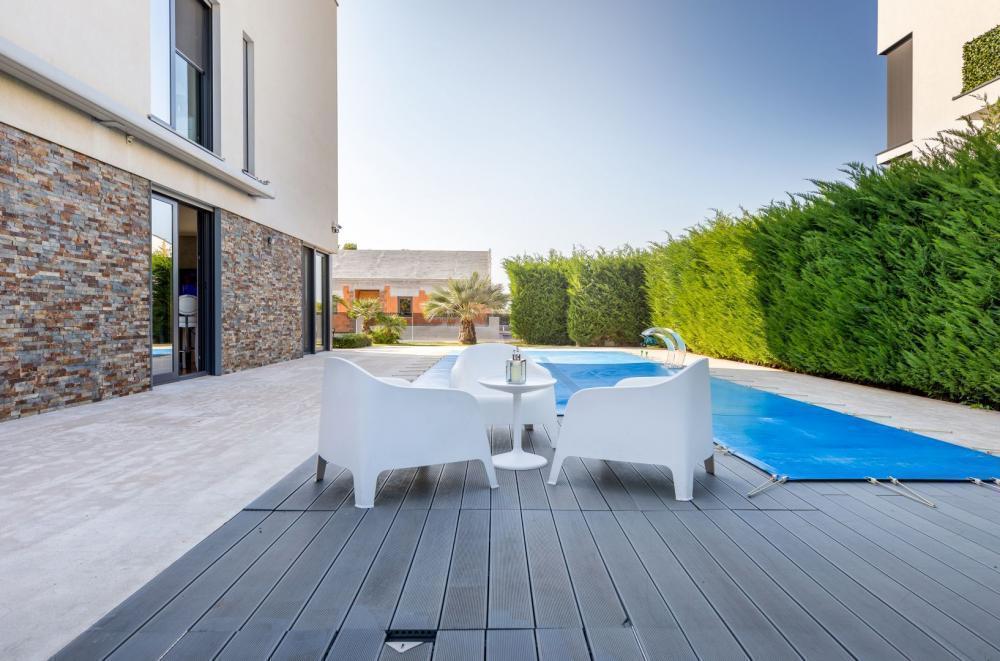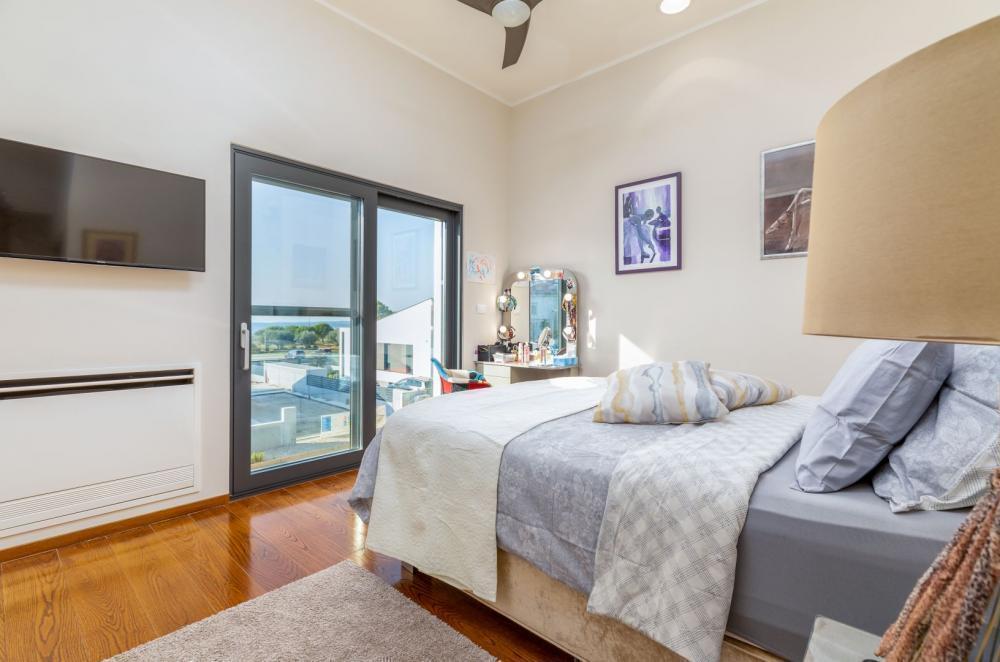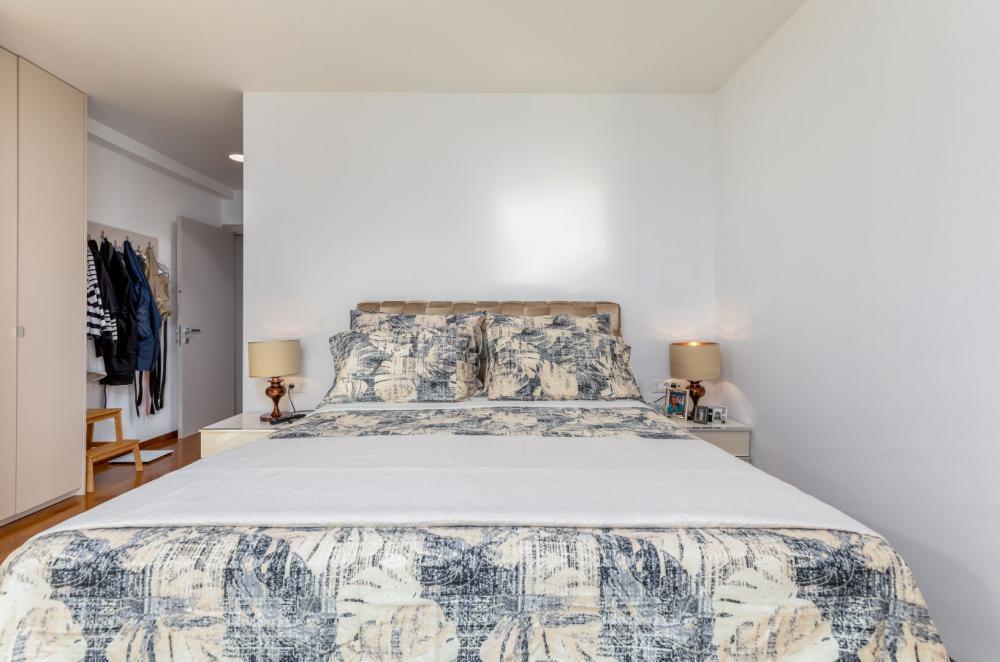EUR 2.700.000
5 slk
340 m²

























Best located and best priced ultramodern villa!Villa is positioned just 150 meters from the sea within the surrounding of modern villas. It is unique peaceful and green losition in Fazana, yet within 300-400 meters from famous ferry port with transpotration to Bjuini paradise islands.
Villa is placed by the green zone and promenade passing along the beautiful pebble beach.
Construction was ompleted in 2017-2018 in accordance with the highest standards.Total surafce is 300 sq.m. Land plot is 642 sq.m.
It consists of three floors, basement, ground floor and first floor, and is characterized by excellent spatial organization of interior and exterior. Plus there is a magnificent roof terrace with spectarular sea views.
All the levels are connected by the elevator.In the basement there is a tavern/konoba with a kitchen, dining table and indoor fireplace for evening gatherings with friends and family, toilet, boiler room and another additional room that currently serves as a laundry room and a small pantry.
On the ground floor there is one guest bedroom with private bathroom, spacious and beautifully decorated salon, connected with a modern kitchen and dining room and a wc. The living room and kitchen open onto the outdoor terrace through a movable glass wall. The magical play of light in the room was created with the help of fixed and movable glass walls, which provides the interior with enough natural light, regardless of the season. The kitchen is dominated by a large island with access to the terrace. The kitchen is equipped with state-of-the-art appliances.
On the upper floor you find a stairs hall, four bedrooms, each with its own bathroom, terraces.
And from the first floor stairs lead to a spacious roof terrace with unobstructed views of the sea and the Brijuni Islands, from which the view is breathtaking!The interior design was taken care of by Schüco aluminum joinery, while the villa is equipped with high quality Italian furniture of the finest design. The bathrooms also offer high quality Italian tiles and sanitary ware.
The timeless exterior design was taken care of by the famous Brač stone, which was placed around the swimming pool and in the tavern.
Quality construction and materials used in the construction of this villa guarantee safety and longevity and undisturbed enjoyment of all the charms that this villa offers.
Apart from the internal staircase, all floors are connected by an elevator (!!!) located inside the villa, so even less mobile people can move freely.
The villa has underfloor heating with a heat pump , and each room and room is equipped with its own fenkoiler air conditioning .
The house is for sale furnished as shown in the pictures.
The villa is equipped with solar panels, video surveillance system, alarm, Intercom, remote control for the parking gate, Wi-Fi system, electronic shutters on the remote control and mosquito nets are installed on each window and door.
The equipment of the villa speaks for itself. It is a real estate of true 5***** stars. On a plot of 642m2 there are: private heated swimming pool measuring 4x9.5 meters with all the necessary equipment (hydromassage, colored lights, geyser, waterfall, etc.) sun deck area whirlpool tub BBQ fireplace outdoor covered kitchen with dining table parking for several carsPerfect choice to move to Croatia. Ref: RE-U-34460 Overall additional expenses borne by the Buyer of real estate in Croatia are around 7% of property cost in total, which includes: property transfer tax (3% of property value), agency/brokerage commission (3%+VAT on commission), advocate fee (cca 1%), notary fee, court registration fee and official certified translation expenses. Agency/brokerage agreement is signed prior to visiting properties. Meer bekijken Minder bekijken Bestes Angebot einer Villa in Fazana im Jahr 2022!
Top gelegene und preisgünstigste hochmoderne Villa! Die Villa liegt nur 150 Meter vom Meer entfernt in der Umgebung moderner Villen. Es ist eine einzigartige friedliche und grüne Lage in Fazana, jedoch nur 300-400 Meter vom berühmten Fährhafen mit Transportmöglichkeiten zu den paradiesischen Bjuini-Inseln entfernt.
Die Villa befindet sich in der Nähe der Grünzone und der Promenade, die am schönen Kiesstrand entlang führt.
Der Bau wurde 2017-2018 nach höchsten Standards abgeschlossen. Die Gesamtfläche beträgt 300 qm. Grundstück ist 642 qm groß.
Es besteht aus drei Stockwerken, Keller, Erdgeschoss und Obergeschoss, und zeichnet sich durch eine hervorragende räumliche Organisation von Innen und Außen aus. Außerdem gibt es eine herrliche Dachterrasse mit spektakulärem Meerblick.
Alle Ebenen sind durch den Aufzug verbunden. Im Untergeschoss befindet sich eine Taverne/Konoba mit Küche, Esstisch und Innenkamin für abendliche Zusammenkünfte mit Freunden und Familie, Toilette, Heizungsraum und ein weiterer zusätzlicher Raum, der derzeit als Waschküche und kleine Speisekammer dient.
Im Erdgeschoss gibt es ein Gästezimmer mit eigenem Bad, einen geräumigen und wunderschön eingerichteten Salon, der mit einer modernen Küche und einem Esszimmer und einem WC verbunden ist. Das Wohnzimmer und die Küche öffnen sich durch eine bewegliche Glaswand auf die Außenterrasse. Das magische Lichtspiel im Raum wurde mit Hilfe von festen und beweglichen Glaswänden erzeugt, die den Innenraum unabhängig von der Jahreszeit mit genügend natürlichem Licht versorgen. Die Küche wird von einer großen Insel mit Zugang zur Terrasse dominiert. Die Küche ist mit modernsten Geräten ausgestattet.
Im Obergeschoss finden Sie eine Treppenhalle, vier Schlafzimmer, jedes mit eigenem Bad, Terrassen.
Und vom ersten Stock führt eine Treppe zu einer großzügigen Dachterrasse mit freiem Blick auf das Meer und die Brijuni-Inseln, von der die Aussicht atemberaubend ist! Die Innenarchitektur wurde von der Aluminiumtischlerei Schüco übernommen, während die Villa mit hochwertigen italienischen Möbeln in feinstem Design ausgestattet ist. Auch die Badezimmer bieten hochwertige italienische Fliesen und Sanitärkeramik.
Für das zeitlose Außendesign sorgte der berühmte Brač-Stein, der rund um das Schwimmbad und in der Taverne platziert wurde.
Hochwertige Konstruktion und Materialien, die beim Bau dieser Villa verwendet wurden, garantieren Sicherheit und Langlebigkeit und ungestörten Genuss aller Reize, die diese Villa bietet.
Abgesehen von der Innentreppe sind alle Stockwerke durch einen Aufzug (!!!) verbunden, der sich innerhalb der Villa befindet, sodass sich auch weniger mobile Personen frei bewegen können.
Die Villa verfügt über eine Fußbodenheizung mit Wärmepumpe , und jedes Zimmer und Zimmer ist mit einer eigenen Fenkoiler-Klimaanlage ausgestattet .
Das Haus wird wie auf den Bildern gezeigt möbliert verkauft.
Die Villa ist mit Sonnenkollektoren, Videoüberwachungssystem, Alarmanlage, Gegensprechanlage, Fernbedienung für das Parktor, Wi-Fi-System, elektronischen Rollläden auf der Fernbedienung und Moskitonetzen an jedem Fenster und jeder Tür ausgestattet.
Die Ausstattung der Villa spricht für sich. Es ist eine Immobilie mit echten 5***** Sternen. Auf einem Grundstück von 642m2 befinden sich: privater beheizter Pool von 4 x 9,5 Metern mit allen notwendigen Geräten (Hydromassage, Farblicht, Geysir, Wasserfall usw.) Sonnenterrasse Whirlpool BBQ-Kamin überdachte Außenküche mit Esstisch Parkplatz für mehrere Autos Perfekte Wahl, um nach Kroatien zu ziehen. Ref: RE-U-34460 Die zusätzlichen Kosten, die der Käufer von Immobilien in Kroatien insgesamt trägt, liegen bei ca. 7% der Immobilienkosten. Das schließt ein: Grunderwerbsteuer (3% des Immobilienwerts), Agenturprovision (3% + MwSt. Auf Provision), Anwaltspauschale (ca 1%), Notargebühr, Gerichtsgebühr und amtlich beglaubigte Übersetzungskosten. Maklervertrag mit 3% Provision (+ MwSt) wird vor dem Besuch von Immobilien unterzeichnet. Meilleure offre de villa à Fazana en 2022 !
Villa ultramoderne la mieux située et au meilleur prix! La villa est située à seulement 150 mètres de la mer dans un environnement de villas modernes. C'est un emplacement paisible et verdoyant unique à Fazana, mais à moins de 300-400 mètres du célèbre port de ferry avec transport vers les îles paradisiaques de Bjuini.
La villa est placée près de la zone verte et de la promenade longeant la belle plage de galets.
La construction s'est achevée en 2017-2018 selon les normes les plus élevées. La surface totale est de 300 m². Le terrain est de 642 m².
Il se compose de trois étages, sous-sol, rez-de-chaussée et premier étage, et se caractérise par une excellente organisation spatiale de l'intérieur et de l'extérieur. De plus, il y a une magnifique terrasse sur le toit avec une vue spectaculaire sur la mer.
Tous les niveaux sont reliés par l'ascenseur. Au sous-sol, il y a une taverne/konoba avec une cuisine, une table à manger et une cheminée intérieure pour les soirées entre amis et en famille, des toilettes, une chaufferie et une autre pièce supplémentaire qui sert actuellement de buanderie et de petit garde-manger.
Au rez-de-chaussée, il y a une chambre d'amis avec salle de bain privée, un salon spacieux et joliment décoré, relié à une cuisine et une salle à manger modernes et un wc. Le séjour et la cuisine s'ouvrent sur la terrasse extérieure par une verrière mobile. Le jeu de lumière magique dans la pièce a été créé à l'aide de parois de verre fixes et mobiles, qui fournissent à l'intérieur suffisamment de lumière naturelle, quelle que soit la saison. La cuisine est dominée par un grand îlot avec accès à la terrasse. La cuisine est équipée d'appareils électroménagers à la pointe de la technologie.
A l'étage vous trouvez un hall d'escalier, quatre chambres, chacune avec sa propre salle de bain, des terrasses.
Et depuis le premier étage, des escaliers mènent à une spacieuse terrasse sur le toit avec une vue imprenable sur la mer et les îles Brijuni, d'où la vue est à couper le souffle ! Le design intérieur a été pris en charge par la menuiserie en aluminium Schüco, tandis que la villa est équipée de meubles italiens de haute qualité au design le plus raffiné. Les salles de bains offrent également des carreaux italiens de haute qualité et des articles sanitaires.
Le design extérieur intemporel a été pris en charge par la célèbre pierre de Brač, qui a été placée autour de la piscine et dans la taverne.
La construction de qualité et les matériaux utilisés dans la construction de cette villa garantissent sécurité et longévité et jouissance en toute tranquillité de tous les charmes qu'offre cette villa.
Hormis l'escalier intérieur, tous les étages sont reliés par un ascenseur (!!!) situé à l'intérieur de la villa, de sorte que même les personnes moins mobiles peuvent se déplacer librement.
La villa dispose d'un chauffage au sol avec une pompe à chaleur , et chaque pièce et pièce est équipée de sa propre climatisation fenkoiler .
La maison est à vendre meublée comme indiqué sur les photos.
La villa est équipée de panneaux solaires, système de vidéosurveillance, alarme, interphone, télécommande pour le portail du parking, système Wi-Fi, volets électroniques sur la télécommande et des moustiquaires sont installées sur chaque fenêtre et porte.
L'équipement de la villa parle de lui-même. C'est un immobilier de vrais 5***** étoiles. Sur un terrain de 642m2 il y a : piscine privée chauffée de 4x9,5 mètres avec tout l'équipement nécessaire (hydromassage, lumières colorées, geyser, cascade, etc.) solarium bain à remous Foyer barbecue cuisine extérieure couverte avec table à manger parking pour plusieurs voitures Choix parfait pour déménager en Croatie. Ref: RE-U-34460 Les frais supplémentaires à payer par l'Acheteur d'un bien immobilier en Croatie sont d'environ 7% du coût total de la propriété: taxe de transfert de titre de propriété (3 % de la valeur de la propriété), commission d'agence immobilière (3% + TVA sur commission), frais d'avocat (cca 1%), frais de notaire, frais d'enregistrement, frais de traduction officielle certifiée. Le contrat de l'agence immobilière doit être signé avant la visite des propriétés. Лучшее предложение виллы в Фажане в 2022 году!
Ультрасовременная вилла с лучшим расположением и лучшей ценой! Вилла расположена всего в 150 метрах от моря в окружении современных вилл. Это уникальное тихое и зеленое место в Фажане, но в 300-400 метрах от знаменитого паромного порта, откуда можно добраться до райских островов Бьюини.
Вилла расположена у зеленой зоны и набережной, проходящей вдоль прекрасного галечного пляжа.
Строительство было завершено в 2017-2018 годах в соответствии с самыми высокими стандартами. Общая площадь 300 кв.м. Земельный участок 642 кв.м.
Он состоит из трех этажей, цокольного, цокольного и первого этажей и характеризуется отличной пространственной организацией интерьера и экстерьера. Плюс великолепная терраса на крыше с захватывающим видом на море.
Все уровни соединены лифтом. В цокольном этаже есть таверна/коноба с кухней, обеденным столом и внутренним камином для вечерних посиделок с друзьями и семьей, туалет, котельная и еще одна дополнительная комната, которая в настоящее время служит прачечной и небольшой кладовой.
На первом этаже находится одна гостевая спальня с собственной ванной комнатой, просторный и красиво оформленный салон, соединенный с современной кухней, столовой и туалетом. Гостиная и кухня выходят на открытую террасу через подвижную стеклянную стену. Волшебная игра света в помещении создана с помощью стационарных и подвижных стеклянных стен, что обеспечивает интерьер достаточным количеством естественного света вне зависимости от времени года. Над кухней доминирует большой остров с выходом на террасу. Кухня оборудована по последнему слову техники.
На верхнем этаже вы найдете лестничный холл, четыре спальни, каждая с собственной ванной комнатой, террасы.
А с первого этажа лестница ведет на просторную террасу на крыше с беспрепятственным видом на море и острова Бриуны, откуда открывается захватывающий дух вид! О дизайне интерьера позаботились алюминиевые столярные изделия Schüco, а вилла оборудована высококачественной итальянской мебелью самого изысканного дизайна. Ванные комнаты также отделаны качественной итальянской плиткой и сантехникой.
О вневременном внешнем дизайне позаботился знаменитый брачский камень, который был установлен вокруг бассейна и в таверне.
Качественное строительство и материалы, использованные при строительстве этой виллы, гарантируют безопасность и долговечность, а также безмятежное наслаждение всеми прелестями, которые предлагает эта вилла.
Помимо внутренней лестницы, все этажи соединены лифтом (!!!) , расположенным внутри виллы, что позволяет свободно передвигаться даже маломобильным людям.
На вилле полы с подогревом с тепловым насосом , а каждая комната и комната оборудована собственным фенкойлерным кондиционером .
Дом продается с мебелью, как показано на фотографиях.
Вилла оборудована солнечными панелями, системой видеонаблюдения, сигнализацией, домофоном, дистанционным управлением воротами парковки, системой Wi-Fi, электронными жалюзи на дистанционном управлении и на каждом окне и двери установлены москитные сетки.
Оснащение виллы говорит само за себя. Это недвижимость настоящих 5***** звезд. На участке 642м2 расположены: собственный бассейн с подогревом размером 4х9,5 метров со всем необходимым оборудованием (гидромассаж, цветная подсветка, гейзер, водопад и т.д.) солярий джакузи камин для барбекю открытая крытая кухня с обеденным столом парковка на несколько автомобилей Идеальный выбор для переезда в Хорватию. Ref: RE-U-34460 При покупке недвижимости в Хорватии покупатель несет дополнительные расходы около 7% от цены купли-продажи: налог на переход права собственности (3% от стоимости недвижимости), агентская комиссия (3% + НДС), гонорар адвоката (ок. 1%), нотариальная пошлина, судебная пошлина, оплата услуг сертифицированного переводчика. Подписание Агентского соглашения (на 3% комиссии + НДС) предшествует показу объектов. Best offer of villa in Fazana in 2022!
Best located and best priced ultramodern villa!Villa is positioned just 150 meters from the sea within the surrounding of modern villas. It is unique peaceful and green losition in Fazana, yet within 300-400 meters from famous ferry port with transpotration to Bjuini paradise islands.
Villa is placed by the green zone and promenade passing along the beautiful pebble beach.
Construction was ompleted in 2017-2018 in accordance with the highest standards.Total surafce is 300 sq.m. Land plot is 642 sq.m.
It consists of three floors, basement, ground floor and first floor, and is characterized by excellent spatial organization of interior and exterior. Plus there is a magnificent roof terrace with spectarular sea views.
All the levels are connected by the elevator.In the basement there is a tavern/konoba with a kitchen, dining table and indoor fireplace for evening gatherings with friends and family, toilet, boiler room and another additional room that currently serves as a laundry room and a small pantry.
On the ground floor there is one guest bedroom with private bathroom, spacious and beautifully decorated salon, connected with a modern kitchen and dining room and a wc. The living room and kitchen open onto the outdoor terrace through a movable glass wall. The magical play of light in the room was created with the help of fixed and movable glass walls, which provides the interior with enough natural light, regardless of the season. The kitchen is dominated by a large island with access to the terrace. The kitchen is equipped with state-of-the-art appliances.
On the upper floor you find a stairs hall, four bedrooms, each with its own bathroom, terraces.
And from the first floor stairs lead to a spacious roof terrace with unobstructed views of the sea and the Brijuni Islands, from which the view is breathtaking!The interior design was taken care of by Schüco aluminum joinery, while the villa is equipped with high quality Italian furniture of the finest design. The bathrooms also offer high quality Italian tiles and sanitary ware.
The timeless exterior design was taken care of by the famous Brač stone, which was placed around the swimming pool and in the tavern.
Quality construction and materials used in the construction of this villa guarantee safety and longevity and undisturbed enjoyment of all the charms that this villa offers.
Apart from the internal staircase, all floors are connected by an elevator (!!!) located inside the villa, so even less mobile people can move freely.
The villa has underfloor heating with a heat pump , and each room and room is equipped with its own fenkoiler air conditioning .
The house is for sale furnished as shown in the pictures.
The villa is equipped with solar panels, video surveillance system, alarm, Intercom, remote control for the parking gate, Wi-Fi system, electronic shutters on the remote control and mosquito nets are installed on each window and door.
The equipment of the villa speaks for itself. It is a real estate of true 5***** stars. On a plot of 642m2 there are: private heated swimming pool measuring 4x9.5 meters with all the necessary equipment (hydromassage, colored lights, geyser, waterfall, etc.) sun deck area whirlpool tub BBQ fireplace outdoor covered kitchen with dining table parking for several carsPerfect choice to move to Croatia. Ref: RE-U-34460 Overall additional expenses borne by the Buyer of real estate in Croatia are around 7% of property cost in total, which includes: property transfer tax (3% of property value), agency/brokerage commission (3%+VAT on commission), advocate fee (cca 1%), notary fee, court registration fee and official certified translation expenses. Agency/brokerage agreement is signed prior to visiting properties.