EUR 2.075.000
7 slk
470 m²
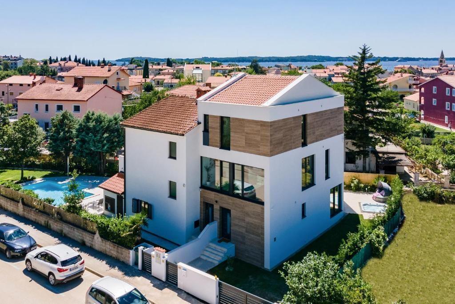
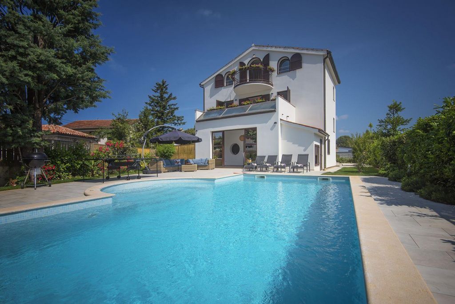
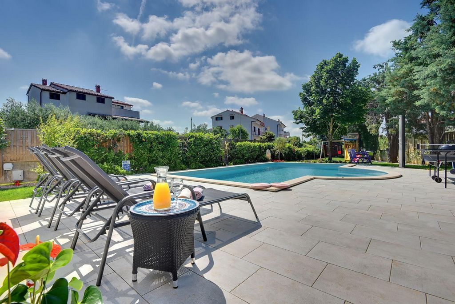
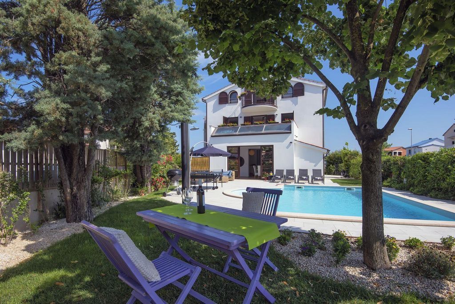
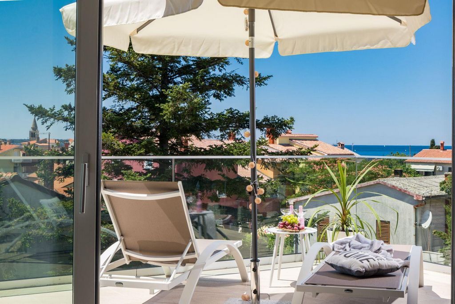
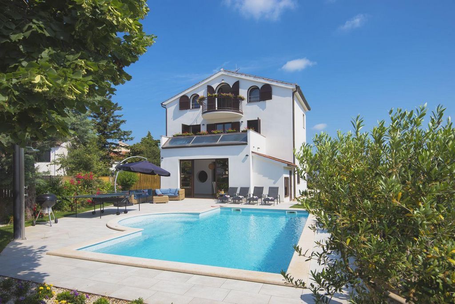
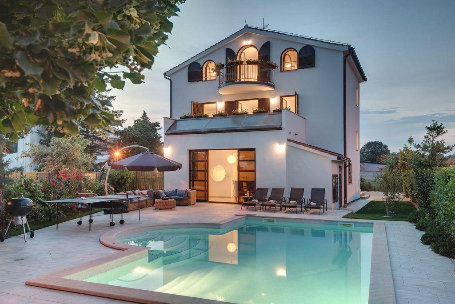
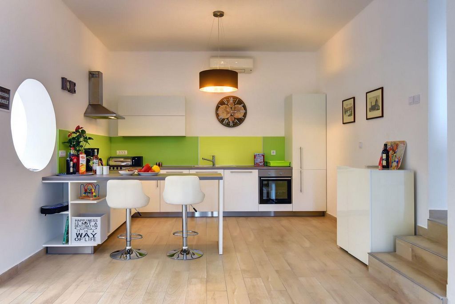
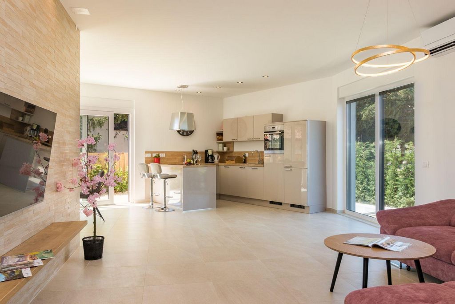
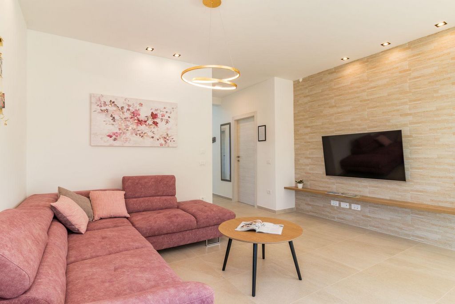
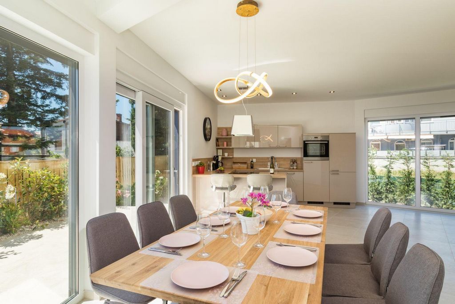
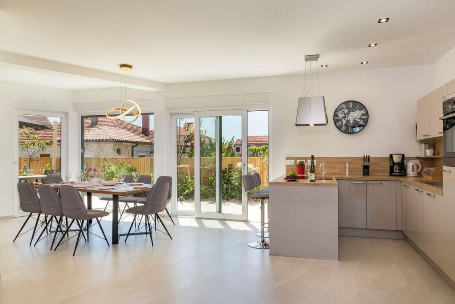
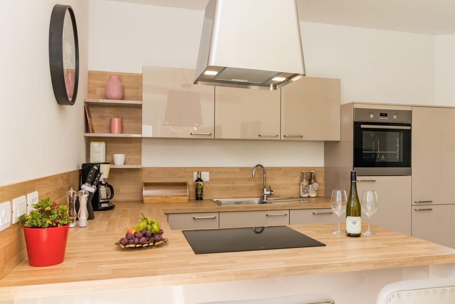
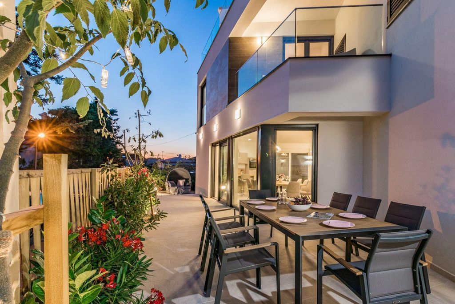
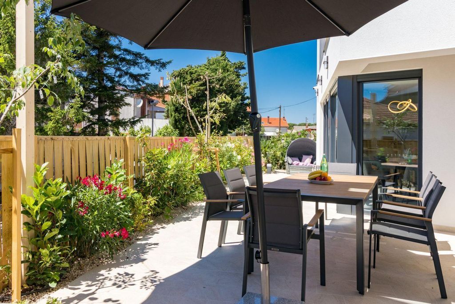
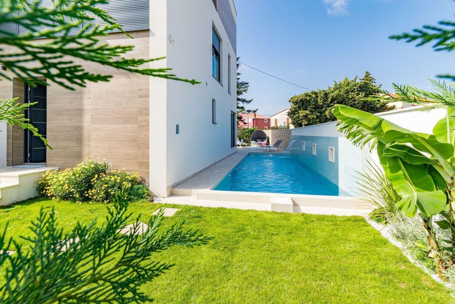
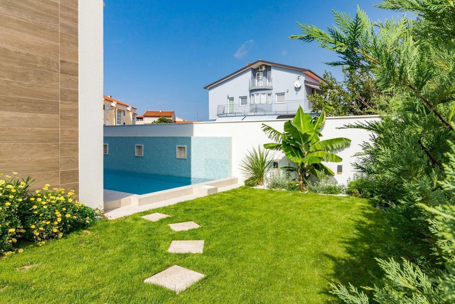
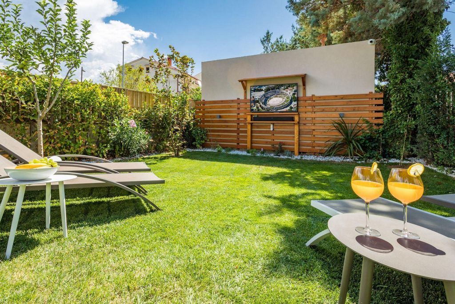
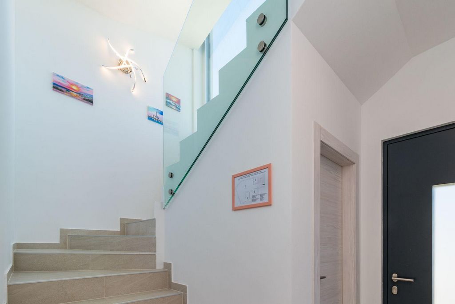
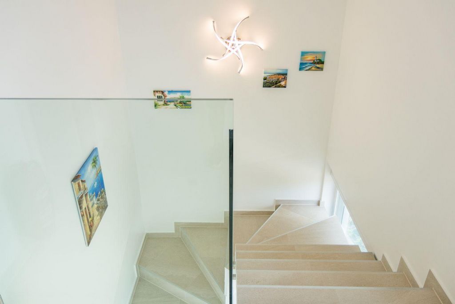
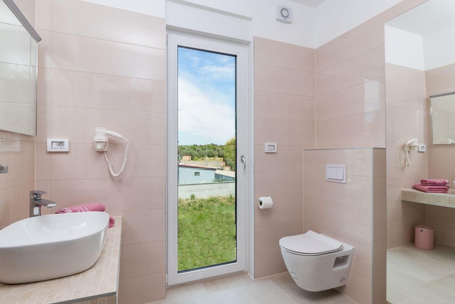
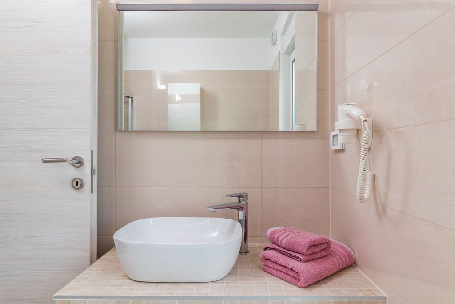
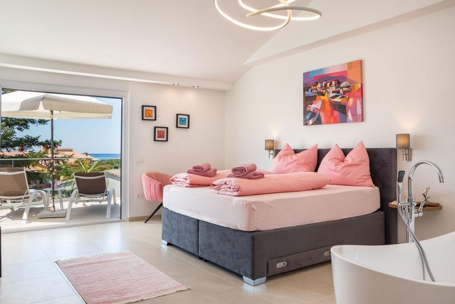
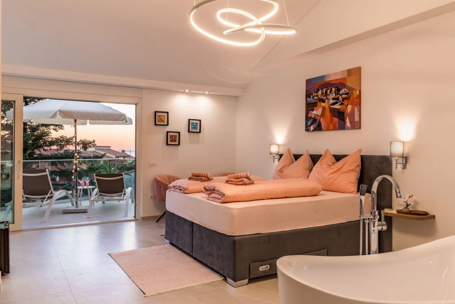
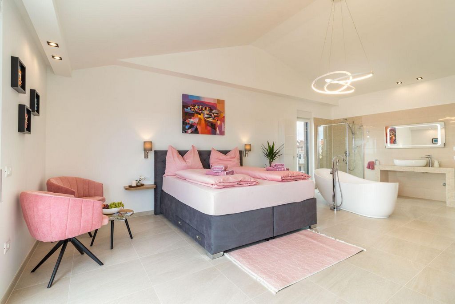
Ideal opportunity for the two friends or the two brothers or simply large family! We are proud to present two highly luxurious villas located in Fažana, with a unique panoramic view of the sea and the Brijuni Islands.
Apart from the fact that they are located only 300 m from natural beaches with crystal clear sea, the villas offer their future owners a high level of luxury with ease of stay, and all this precisely because of the carefully chosen location that makes all the amenities needed for everyday life easily accessible. High-quality works, as well as the luxurious interior equipment of the villas, provide their owners with a high level of comfort and a sense of uniqueness, while relaxing gardens with terraces, sunbathing areas and pools with heated water ensure the same level of luxury in the exterior of the villas. Allow yourself to sail with us in this rare opportunity, and perhaps end your search for the property of your dreams right here. PROPERTY DESCRIPTION: As we have already mentioned, it is actually about two luxurious family villas. * VILLA 1* It was built in 2020, it is luxuriously and designerly furnished in pleasant and decent colors. It covers 240 m2 of living space and a total of three floors. Every corner of the villa has been used to the maximum with a focus on the desired high level of luxury and comfort, and each room fulfills its intended role while the space inside the villa simply communicates. At the entrance on the ground floor of the villa, there is a vestibule with a wardrobe space that welcomes us gracefully, and then the entrance hall leads us to the carefully arranged open space area of the ground floor. In this part of the villa, you can spend your stay in a comfortable living room, from which there is direct communication with the garden and the summer terrace with the help of larger sliding glass walls. In the same area, there is also a high-quality equipped kitchen with all the appliances that will serve you in the preparation of your most precious delicacies, as well as a spacious dining room with enough space for the whole family and friends. We must point out that the entire living area of the villa is enriched with natural light, and in which the spacious sliding glass walls play a big role. Through the same walls, there is a view of the landscaped garden in a modern Mediterranean style, as well as a view of the swimming pool. On the ground floor of the villa there is an additional room that is currently used as a children's playroom, while on the same floor there is also a guest bathroom, a smaller room that serves as a storage room, and a laundry room. The internal staircase, lined with high-quality ceramics, leads to the first floor of the villa, where there are three elegant bedrooms, one of which has access to its own terrace with a wonderful view of the rest of the village and the sea. The remaining two bedrooms are decorated in a French balcony style. There is one bathroom and a storage room on the same floor of the villa. The same staircase leads to the second floor, where there is an independent master bedroom with a beautiful open bathroom with a designer bathtub and shower. In addition, this master bedroom has a private comfortable terrace, which invites you to enjoy and rest with a glass of your favorite wine with a view of unique sunsets towards the sea and the Brijuni islands. So that you don't have to go downstairs to refill your glasses or get a new bottle of wine, this room is equipped with a private mini bar. On this floor there is also a separate additional toilet, a wardrobe and a work corner. The 150 m2 villa yard and the outdoor terrace with a dining table and an equipped summer kitchen with a stone fireplace/barbecue are ideal for entertaining and spending time with family and friends. The already mentioned terrace continues towards the sunbathing area with a jacuzzi for six people and towards the swimming pool with heated water measuring 11m X 4m, which also has ambient lighting for a special atmosphere during the night hours, and a massage waterfall. INFORMATION ON VILLA 1: * All floors are covered with high-quality ceramics, * Three-chamber external joinery was installed for a better stay in the villa, * Electric blinds on all windows and doors, * Air conditioning units for heating and cooling are located in each room, while during the winter days you can heat the space through underfloor heating located on all floors, * Viessmann Aquahome 30 - device for cleaning city water, * On the roof of the villa there is a preparation for the solar system. We continue with the tour.INFORMATION ON VILLA 2: * The floors are covered with high-quality ceramic tiles in all rooms, except for the bedrooms, which have high-quality classic parquet, * External ALU carpentry was installed, * Air conditioning units for heating and cooling the space are located in every room, while heating is additionally provided with electric radiators, * This villa has installed solar panels that provide energy for water heating. * Viessmann Aquahome 30 - device for cleaning city water. * Additional space of the villa is represented by the basement and boiler room. In the basement there is a state-of-the-art installation with a heat pump, two water heaters with a capacity of 300 l for each villa, a solar system for hot water and a Viessmann filter for purifying drinking water from limescale. Additional details: * There is a well on the property from which water is used for irrigation, filling the swimming pool and maintaining the terraces. * Villas are proud holders of the A+ energy certificate. * They are characterized by high-quality materials in construction and decoration, as well as furnishing. * Security is guaranteed by the video and alarm system of the entire property. * The entire property, in the villas and in the gardens, is covered by an excellent WIFI signal because amplifiers have been installed in several places. * Parking is provided in front of the villa on a low-traffic road. * The courtyards are positioned so that they are well hidden from prying eyes, which ensures complete intimacy and peace to enjoy with your families and friends. * Ownership of both villas is in order, and they have all the necessary documentation. Regardless of whether you are looking for the perfect place for your personal needs where you want to rest and enjoy in every aspect, or you are still looking for a special investment opportunity to engage in tourism and return the invested capital in the fastest possible way, you are in the right place. For any additional questions, necessary information or wish to organize an appointment to view villas and their locations, feel free to contact us with confidence. Ref: RE-U-31807-AB Overall additional expenses borne by the Buyer of real estate in Croatia are around 7% of property cost in total, which includes: property transfer tax (3% of property value), agency/brokerage commission (3%+VAT on commission), advocate fee (cca 1%), notary fee, court registration fee and official certified translation expenses. Agency/brokerage agreement is signed prior to visiting properties. Meer bekijken Minder bekijken Zwei luxuriöse Familienvillen nur 300 Meter von den gepflegten Stränden und dem Zentrum des unübersehbaren Fažana entfernt.
Ideale Gelegenheit für zwei Freunde oder zwei Brüder oder einfach eine Großfamilie! Wir sind stolz, Ihnen zwei äußerst luxuriöse Villen in Fažana mit einem einzigartigen Panoramablick auf das Meer und die Brijuni-Inseln präsentieren zu können.
Abgesehen davon, dass sie nur 300 m von natürlichen Stränden mit kristallklarem Meer entfernt sind, bieten die Villen ihren zukünftigen Besitzern ein hohes Maß an Luxus und einen angenehmen Aufenthalt, und das alles gerade wegen der sorgfältig gewählten Lage, die alle für das tägliche Leben notwendigen Annehmlichkeiten leicht zugänglich macht. Hochwertige Arbeiten sowie die luxuriöse Innenausstattung der Villen bieten ihren Besitzern ein hohes Maß an Komfort und ein Gefühl der Einzigartigkeit, während entspannende Gärten mit Terrassen, Sonnenbereichen und Pools mit beheiztem Wasser im Außenbereich der Villen den gleichen Grad an Luxus gewährleisten. Nutzen Sie diese seltene Gelegenheit und beenden Sie Ihre Suche nach Ihrer Traumimmobilie vielleicht gleich hier. OBJEKTBESCHREIBUNG: Wie bereits erwähnt handelt es sich hierbei um zwei luxuriöse Familienvillen. * VILLA 1* Es wurde 2020 erbaut und ist luxuriös und designorientiert in angenehmen und dezenten Farben eingerichtet. Es umfasst 240 m2 Wohnfläche und insgesamt drei Etagen. Jede Ecke der Villa wurde maximal genutzt, wobei der Fokus auf dem gewünschten hohen Maß an Luxus und Komfort lag, und jeder Raum erfüllt seine beabsichtigte Rolle, während der Raum innerhalb der Villa einfach kommuniziert. Am Eingang im Erdgeschoss der Villa befindet sich ein Vorraum mit Garderobe, der uns anmutig willkommen heißt, und dann führt uns die Eingangshalle in den sorgfältig eingerichteten offenen Bereich des Erdgeschosses. In diesem Teil der Villa können Sie Ihren Aufenthalt in einem gemütlichen Wohnzimmer verbringen, von dem aus Sie dank größerer Glasschiebewände direkt mit dem Garten und der Sommerterrasse verbunden sind. Im selben Bereich gibt es auch eine hochwertig ausgestattete Küche mit allen Geräten, die Ihnen bei der Zubereitung Ihrer wertvollsten Köstlichkeiten dienen, sowie ein geräumiges Esszimmer mit ausreichend Platz für die ganze Familie und Freunde. Wir müssen darauf hinweisen, dass der gesamte Wohnbereich der Villa mit natürlichem Licht angereichert ist und dabei die geräumigen Glasschiebewände eine große Rolle spielen. Durch dieselben Wände hat man einen Blick auf den angelegten Garten im modernen mediterranen Stil sowie auf den Swimmingpool. Im Erdgeschoss der Villa befindet sich ein zusätzlicher Raum, der derzeit als Kinderspielzimmer genutzt wird. Auf der gleichen Etage befinden sich außerdem ein Gästebad, ein kleinerer Raum, der als Abstellraum dient, und eine Waschküche. Über die mit hochwertiger Keramik ausgekleidete Innentreppe gelangt man in den ersten Stock der Villa, wo sich drei elegante Schlafzimmer befinden, von denen eines Zugang zu einer eigenen Terrasse mit herrlichem Blick auf den Rest des Dorfes und das Meer hat. Die beiden anderen Schlafzimmer sind im französischen Balkonstil eingerichtet. Auf derselben Etage der Villa befinden sich ein Badezimmer und ein Abstellraum. Über dieselbe Treppe gelangt man in den zweiten Stock, wo sich ein unabhängiges Hauptschlafzimmer mit einem schönen offenen Badezimmer mit Designerbadewanne und Dusche befindet. Darüber hinaus verfügt dieses Hauptschlafzimmer über eine private, komfortable Terrasse, die zum Genießen und Ausruhen bei einem Glas Ihres Lieblingsweins mit Blick auf einzigartige Sonnenuntergänge in Richtung Meer und die Brijuni-Inseln einlädt. Damit Sie nicht nach unten gehen müssen, um Ihre Gläser nachzufüllen oder eine neue Flasche Wein zu holen, ist dieses Zimmer mit einer privaten Minibar ausgestattet. Auf dieser Etage befinden sich außerdem eine separate zusätzliche Toilette, ein Kleiderschrank und eine Arbeitsecke. Der 150 m2 große Garten der Villa und die Außenterrasse mit Esstisch und ausgestatteter Sommerküche mit Steinkamin/Grill sind ideal, um Zeit mit Familie und Freunden zu verbringen und zu unterhalten. Die bereits erwähnte Terrasse führt weiter zum Sonnenbereich mit Whirlpool für sechs Personen und zum Swimmingpool mit beheiztem Wasser von 11 x 4 m, der auch über eine Umgebungsbeleuchtung für eine besondere Atmosphäre während der Nachtstunden und einen Massagewasserfall verfügt. INFORMATIONEN ZUR VILLA 1: * Alle Böden sind mit hochwertiger Keramik bedeckt, * Für einen besseren Aufenthalt in der Villa wurde eine Dreikammer-Außenschreinerei eingebaut, * Elektrische Jalousien an allen Fenstern und Türen, * In jedem Zimmer gibt es Klimaanlagen zum Heizen und Kühlen. An Wintertagen können Sie den Raum über eine Fußbodenheizung auf allen Etagen heizen. * Viessmann Aquahome 30 - Gerät zur Reinigung von Stadtwasser, * Auf dem Dach der Villa befindet sich eine Vorbereitung für die Solaranlage. Weiter geht es mit der Tour. INFORMATIONEN ZUR VILLA 2: * Die Böden sind in allen Räumen mit hochwertigen Keramikfliesen ausgelegt, mit Ausnahme der Schlafzimmer, die über hochwertiges klassisches Parkett verfügen. * Externe ALU-Tischlereiarbeiten wurden installiert, * In jedem Zimmer befinden sich Klimaanlagen zum Heizen und Kühlen der Räume, während die Heizung zusätzlich mit elektrischen Heizkörpern erfolgt. * Diese Villa verfügt über installierte Sonnenkollektoren, die Energie für die Warmwasserbereitung liefern. * Viessmann Aquahome 30 – Gerät zur Reinigung von Stadtwasser. * Zusätzlichen Raum der Villa bilden der Keller und der Heizraum. Im Keller befindet sich eine hochmoderne Installation mit einer Wärmepumpe, zwei Warmwasserbereitern mit einer Kapazität von 300 l für jede Villa, einer Solaranlage für Warmwasser und einem Viessmann-Filter zur Reinigung von Trinkwasser von Kalk. Weitere Details: * Auf dem Grundstück befindet sich ein Brunnen, dessen Wasser zur Bewässerung, zum Befüllen des Swimmingpools und zur Pflege der Terrassen genutzt wird. * Die Villen sind stolze Inhaber des Energiezertifikats A+. * Sie zeichnen sich durch hochwertige Materialien in Bau und Dekoration sowie Möblierung aus. * Die Sicherheit wird durch eine Video- und Alarmanlage des gesamten Anwesens gewährleistet. * Das gesamte Anwesen, in den Villen und in den Gärten, ist mit einem ausgezeichneten WLAN-Signal abgedeckt, da an mehreren Stellen Verstärker installiert wurden. * Parkplätze stehen vor der Villa auf einer verkehrsarmen Straße zur Verfügung. * Die Innenhöfe sind so positioniert, dass sie vor neugierigen Blicken gut verborgen sind, was absolute Privatsphäre und Ruhe gewährleistet, die Sie mit Ihren Familien und Freunden genießen können. * Die Eigentumsverhältnisse beider Villen sind in Ordnung und es liegen alle erforderlichen Unterlagen vor. Unabhängig davon, ob Sie den perfekten Ort für Ihre persönlichen Bedürfnisse suchen, an dem Sie sich ausruhen und in jeder Hinsicht genießen möchten, oder ob Sie noch auf der Suche nach einer besonderen Investitionsmöglichkeit sind, um sich im Tourismus zu engagieren und das investierte Kapital schnellstmöglich zurückzuerhalten, bei uns sind Sie richtig. Wenn Sie weitere Fragen haben, Informationen benötigen oder einen Termin zur Besichtigung der Villen und ihrer Standorte vereinbaren möchten, können Sie sich jederzeit vertrauensvoll an uns wenden. Ref: RE-U-31807-AB Die zusätzlichen Kosten, die der Käufer von Immobilien in Kroatien insgesamt trägt, liegen bei ca. 7% der Immobilienkosten. Das schließt ein: Grunderwerbsteuer (3% des Immobilienwerts), Agenturprovision (3% + MwSt. Auf Provision), Anwaltspauschale (ca 1%), Notargebühr, Gerichtsgebühr und amtlich beglaubigte Übersetzungskosten. Maklervertrag mit 3% Provision (+ MwSt) wird vor dem Besuch von Immobilien unterzeichnet. Deux luxueuses villas familiales situées à seulement 300 mètres des plages bien entretenues et du centre de l'incontournable Fažana.
Opportunité idéale pour les deux amis ou les deux frères ou simplement grande famille ! Nous sommes fiers de vous présenter deux villas très luxueuses situées à Fažana, avec une vue panoramique unique sur la mer et les îles Brijuni.
Outre le fait qu'elles sont situées à seulement 300 m des plages naturelles à la mer cristalline, les villas offrent à leurs futurs propriétaires un haut niveau de luxe avec une facilité de séjour, et tout cela précisément grâce à l'emplacement soigneusement choisi qui offre toutes les commodités. nécessaire à la vie quotidienne facilement accessible. Des travaux de haute qualité, ainsi que l'équipement intérieur luxueux des villas, offrent à leurs propriétaires un haut niveau de confort et un sentiment d'unicité, tandis que des jardins relaxants avec terrasses, solariums et piscines avec eau chauffée assurent le même niveau de luxe. à l'extérieur des villas. Permettez-vous de naviguer avec nous dans cette rare opportunité et terminez peut-être ici votre recherche de la propriété de vos rêves. DESCRIPTION DE LA PROPRIÉTÉ : Comme nous l’avons déjà évoqué, il s’agit en réalité de deux luxueuses villas familiales. *VILLA 1* Il a été construit en 2020, il est meublé luxueusement et design dans des couleurs agréables et décentes. Il couvre 240 m2 habitables et un total de trois étages. Chaque coin de la villa a été utilisé au maximum en mettant l'accent sur le haut niveau de luxe et de confort souhaité, et chaque pièce remplit son rôle prévu tandis que l'espace à l'intérieur de la villa communique simplement. A l'entrée au rez-de-chaussée de la villa, on trouve un vestibule avec un espace penderie qui nous accueille avec grâce, puis le hall d'entrée nous mène à l'espace ouvert soigneusement aménagé du rez-de-chaussée. Dans cette partie de la villa, vous pourrez passer votre séjour dans un salon confortable, d'où il y a une communication directe avec le jardin et la terrasse d'été grâce à de plus grandes parois coulissantes en verre. Dans la même zone, il y a aussi une cuisine équipée de haute qualité avec tous les appareils qui vous serviront dans la préparation de vos délices les plus précieux, ainsi qu'une salle à manger spacieuse avec suffisamment d'espace pour toute la famille et les amis. Il faut souligner que toute la zone de vie de la villa est enrichie de lumière naturelle et dans laquelle les spacieuses parois coulissantes en verre jouent un grand rôle. A travers les mêmes murs, on a une vue sur le jardin paysager de style méditerranéen moderne, ainsi qu'une vue sur la piscine. Au rez-de-chaussée de la villa se trouve une pièce supplémentaire qui est actuellement utilisée comme salle de jeux pour enfants, tandis qu'au même étage se trouvent également une salle de bains pour invités, une pièce plus petite qui sert de débarras et une buanderie. L'escalier intérieur, tapissé de céramiques de haute qualité, mène au premier étage de la villa, où se trouvent trois élégantes chambres, dont une avec accès à sa propre terrasse avec une vue magnifique sur le reste du village et la mer. Les deux chambres restantes sont décorées dans un style balcon à la française. Il y a une salle de bain et un débarras au même étage de la villa. Le même escalier mène au deuxième étage, où se trouve une chambre principale indépendante avec une belle salle de bain ouverte avec baignoire et douche design. De plus, cette chambre principale dispose d'une terrasse privée confortable, qui vous invite à profiter et à vous reposer avec un verre de votre vin préféré avec une vue sur les couchers de soleil uniques sur la mer et les îles de Brijuni. Pour que vous n'ayez pas à descendre pour remplir vos verres ou acheter une nouvelle bouteille de vin, cette chambre est équipée d'un mini bar privatif. A cet étage se trouvent également des toilettes supplémentaires séparées, une armoire et un coin travail. La cour de la villa de 150 m2 et la terrasse extérieure avec table à manger et cuisine d'été équipée avec cheminée/barbecue en pierre sont idéales pour recevoir et passer du temps en famille et entre amis. La terrasse déjà mentionnée se poursuit vers le solarium avec un jacuzzi pour six personnes et vers la piscine avec eau chauffée de 11 mx 4 m, qui dispose également d'un éclairage d'ambiance pour une atmosphère particulière pendant la nuit et d'une cascade de massage. INFORMATIONS SUR LA VILLA 1 : * Tous les planchers sont recouverts de céramiques de haute qualité, * Des menuiseries extérieures à trois chambres ont été installées pour un meilleur séjour dans la villa, * Stores électriques sur toutes les fenêtres et portes, * Des unités de climatisation pour le chauffage et le refroidissement sont situées dans chaque pièce, tandis que pendant les jours d'hiver, vous pouvez chauffer l'espace grâce au chauffage par le sol situé à tous les étages, * Viessmann Aquahome 30 - appareil pour nettoyer l'eau de ville, * Sur le toit de la villa il y a une préparation pour le système solaire. Nous continuons la visite. INFORMATIONS SUR LA VILLA 2 : * Les sols sont recouverts de carreaux de céramique de haute qualité dans toutes les pièces, à l'exception des chambres qui disposent d'un parquet classique de haute qualité, * Une menuiserie externe ALU a été installée, * Des unités de climatisation pour chauffer et rafraîchir l'espace sont situées dans chaque pièce, tandis que le chauffage est en outre assuré par des radiateurs électriques, * Cette villa a installé des panneaux solaires qui fournissent de l'énergie pour chauffer l'eau. * Viessmann Aquahome 30 - appareil pour nettoyer l'eau de ville. * L'espace supplémentaire de la villa est représenté par le sous-sol et la chaufferie. Au sous-sol se trouve une installation de pointe avec une pompe à chaleur, deux chauffe-eau d'une capacité de 300 l pour chaque villa, un système solaire pour l'eau chaude et un filtre Viessmann pour purifier l'eau potable du calcaire. Détails supplémentaires: * Il y a un puits sur la propriété dont l'eau est utilisée pour l'irrigation, le remplissage de la piscine et l'entretien des terrasses. * Les villas sont fières de détenir le certificat énergétique A+. * Ils se caractérisent par des matériaux de haute qualité dans la construction et la décoration, ainsi que dans l'ameublement. * La sécurité est garantie par le système vidéo et d'alarme de toute la propriété. * L'ensemble de la propriété, dans les villas et dans les jardins, est couvert par un excellent signal WIFI car des amplificateurs ont été installés à plusieurs endroits. * Un parking est prévu devant la villa sur une route à faible trafic. * Les cours sont positionnées de manière à être bien cachées des regards indiscrets, ce qui assure une intimité et une tranquillité totales pour profiter en famille et entre amis. * La propriété des deux villas est en règle et elles disposent de toute la documentation nécessaire. Que vous recherchiez l'endroit idéal pour vos besoins personnels, où vous souhaitez vous reposer et profiter de tous les aspects, ou que vous recherchiez toujours une opportunité d'investissement spéciale pour vous lancer dans le tourisme et restituer le capital investi le plus rapidement possible, vous êtes au bon endroit. Pour toute question complémentaire, information nécessaire ou souhait d'organiser un rendez-vous pour visiter les villas et leurs emplacements, n'hésitez pas à nous contacter en toute confiance. Ref: RE-U-31807-AB Les frais supplémentaires à payer par l'Acheteur d'un bien immobilier en Croatie sont d'environ 7% du coût total de la propriété: taxe de transfert de titre de propriété (3 % de la valeur de la propriété), commission d'agence immobilière (3% + TVA sur commission), frais d'avocat (cca 1%), frais de notaire, frais d'enregistrement, frais de traduction officielle certifiée. Le contrat de l'agence immobilière doit être signé avant la visite des propriétés. Две роскошные семейные виллы, расположенные всего в 300 метрах от благоустроенных пляжей и центра незабываемой Фажаны. Идеальная возможность для двух друзей, двух братьев или просто большой семьи! Мы с гордостью представляем две роскошные виллы, расположенные в Фажане, с уникальным панорамным видом на море и острова Бриуни. Помимо того, что они расположены всего в 300 м от естественных пляжей с кристально чистым морем, виллы предлагают своим будущим владельцам высокий уровень роскоши с удобством проживания, и все это именно благодаря тщательно выбранному местоположению, обеспечивающему наличие всех удобств. необходимые для повседневной жизни легко доступны. Высококачественные работы, а также роскошное внутреннее оснащение вилл обеспечивают их владельцам высокий уровень комфорта и ощущение уникальности, а расслабляющие сады с террасами, зонами для загара и бассейнами с подогреваемой водой обеспечивают такой же уровень роскоши. в экстерьере вилл. Позвольте себе плыть с нами, воспользовавшись этой редкой возможностью, и, возможно, завершите поиск недвижимости своей мечты прямо здесь. ОПИСАНИЕ НЕДВИЖИМОСТИ: Как мы уже упоминали, речь идет фактически о двух роскошных семейных виллах. * ВИЛЛА 1* Построен в 2020 году, роскошно и дизайнерски обставлен в приятных и приличных тонах. Он занимает 240 м2 жилой площади и состоит из трех этажей. Каждый уголок виллы был использован по максимуму с упором на желаемый высокий уровень роскоши и комфорта, и каждая комната выполняет свою предназначенную роль, в то время как пространство внутри виллы просто общается. У входа на первом этаже виллы находится вестибюль с гардеробной, который изящно приветствует нас, а затем прихожая ведет нас в тщательно обустроенное открытое пространство первого этажа. В этой части виллы вы можете провести время в комфортабельной гостиной, из которой есть прямой выход в сад и на летнюю террасу с помощью больших раздвижных стеклянных стен. На этой же территории находится качественно оборудованная кухня со всей бытовой техникой, которая послужит вам при приготовлении самых ценных деликатесов, а также просторная столовая, в которой достаточно места для всей семьи и друзей. Следует отметить, что вся жилая площадь виллы обогащена естественным светом, большую роль в этом играют просторные раздвижные стеклянные стены. Через эти же стены открывается вид на ландшафтный сад в современном средиземноморском стиле, а также вид на бассейн. На первом этаже виллы есть дополнительная комната, которая в настоящее время используется как детская игровая комната, а также на этом же этаже находится гостевая ванная комната, небольшая комната, служащая кладовой, и прачечная. Внутренняя лестница, облицованная высококачественной керамикой, ведет на второй этаж виллы, где расположены три элегантные спальни, одна из которых имеет выход на собственную террасу, с которой открывается чудесный вид на остальную часть поселка и море. Остальные две спальни оформлены в стиле французского балкона. На том же этаже виллы находится одна ванная комната и кладовая. Та же лестница ведет на второй этаж, где находится отдельная главная спальня с красивой открытой ванной комнатой с дизайнерской ванной и душем. Кроме того, в этой главной спальне есть собственная удобная терраса, которая приглашает вас насладиться бокалом любимого вина и отдохнуть с видом на уникальные закаты в сторону моря и островов Бриуни. Чтобы вам не приходилось спускаться вниз, чтобы наполнить бокалы или купить новую бутылку вина, этот номер оборудован собственным мини-баром. На этом этаже также есть отдельный дополнительный туалет, гардероб и рабочий уголок. Двор виллы площадью 150 м2, открытая терраса с обеденным столом и оборудованная летняя кухня с каменным камином/барбекю идеально подходят для развлечений и времяпрепровождения с семьей и друзьями. Уже упомянутая терраса продолжается к зоне для загара с джакузи на шесть человек и к бассейну с подогреваемой водой размером 11 х 4 м, который также имеет окружающее освещение для особой атмосферы в ночные часы и массажный водопад. ИНФОРМАЦИЯ О ВИЛЛЕ 1: * Все полы покрыты высококачественной керамикой, * Для лучшего проживания на вилле установлена трехкамерная внешняя столярка, * Электрические жалюзи на всех окнах и дверях, * Кондиционеры для отопления и охлаждения расположены в каждой комнате, а в зимние дни вы можете обогревать помещение с помощью полов с подогревом, расположенных на всех этажах. * Viessmann Aquahome 30 – устройство для очистки городской воды, * На крыше виллы имеется подготовка к установке солнечной системы. Продолжаем экскурсию. ИНФОРМАЦИЯ О ВИЛЛЕ 2: * Полы во всех комнатах покрыты высококачественной керамической плиткой, кроме спален, где уложен качественный классический паркет. * Установлены внешние столярные изделия ALU, * В каждой комнате установлены кондиционеры для обогрева и охлаждения помещений, при этом отопление дополнительно обеспечивается электрическими радиаторами, * На этой вилле установлены солнечные батареи, которые обеспечивают энергию для нагрева воды. * Viessmann Aquahome 30 – устройство для очистки городской воды. *Дополнительные помещения виллы представлены подвалом и котельной. В подвале находится современная установка с тепловым насосом, два водонагрева... Two luxurious family villas located mere 300 meters from the well-maintained beaches and the center of the unmissable Fažana.
Ideal opportunity for the two friends or the two brothers or simply large family! We are proud to present two highly luxurious villas located in Fažana, with a unique panoramic view of the sea and the Brijuni Islands.
Apart from the fact that they are located only 300 m from natural beaches with crystal clear sea, the villas offer their future owners a high level of luxury with ease of stay, and all this precisely because of the carefully chosen location that makes all the amenities needed for everyday life easily accessible. High-quality works, as well as the luxurious interior equipment of the villas, provide their owners with a high level of comfort and a sense of uniqueness, while relaxing gardens with terraces, sunbathing areas and pools with heated water ensure the same level of luxury in the exterior of the villas. Allow yourself to sail with us in this rare opportunity, and perhaps end your search for the property of your dreams right here. PROPERTY DESCRIPTION: As we have already mentioned, it is actually about two luxurious family villas. * VILLA 1* It was built in 2020, it is luxuriously and designerly furnished in pleasant and decent colors. It covers 240 m2 of living space and a total of three floors. Every corner of the villa has been used to the maximum with a focus on the desired high level of luxury and comfort, and each room fulfills its intended role while the space inside the villa simply communicates. At the entrance on the ground floor of the villa, there is a vestibule with a wardrobe space that welcomes us gracefully, and then the entrance hall leads us to the carefully arranged open space area of the ground floor. In this part of the villa, you can spend your stay in a comfortable living room, from which there is direct communication with the garden and the summer terrace with the help of larger sliding glass walls. In the same area, there is also a high-quality equipped kitchen with all the appliances that will serve you in the preparation of your most precious delicacies, as well as a spacious dining room with enough space for the whole family and friends. We must point out that the entire living area of the villa is enriched with natural light, and in which the spacious sliding glass walls play a big role. Through the same walls, there is a view of the landscaped garden in a modern Mediterranean style, as well as a view of the swimming pool. On the ground floor of the villa there is an additional room that is currently used as a children's playroom, while on the same floor there is also a guest bathroom, a smaller room that serves as a storage room, and a laundry room. The internal staircase, lined with high-quality ceramics, leads to the first floor of the villa, where there are three elegant bedrooms, one of which has access to its own terrace with a wonderful view of the rest of the village and the sea. The remaining two bedrooms are decorated in a French balcony style. There is one bathroom and a storage room on the same floor of the villa. The same staircase leads to the second floor, where there is an independent master bedroom with a beautiful open bathroom with a designer bathtub and shower. In addition, this master bedroom has a private comfortable terrace, which invites you to enjoy and rest with a glass of your favorite wine with a view of unique sunsets towards the sea and the Brijuni islands. So that you don't have to go downstairs to refill your glasses or get a new bottle of wine, this room is equipped with a private mini bar. On this floor there is also a separate additional toilet, a wardrobe and a work corner. The 150 m2 villa yard and the outdoor terrace with a dining table and an equipped summer kitchen with a stone fireplace/barbecue are ideal for entertaining and spending time with family and friends. The already mentioned terrace continues towards the sunbathing area with a jacuzzi for six people and towards the swimming pool with heated water measuring 11m X 4m, which also has ambient lighting for a special atmosphere during the night hours, and a massage waterfall. INFORMATION ON VILLA 1: * All floors are covered with high-quality ceramics, * Three-chamber external joinery was installed for a better stay in the villa, * Electric blinds on all windows and doors, * Air conditioning units for heating and cooling are located in each room, while during the winter days you can heat the space through underfloor heating located on all floors, * Viessmann Aquahome 30 - device for cleaning city water, * On the roof of the villa there is a preparation for the solar system. We continue with the tour.INFORMATION ON VILLA 2: * The floors are covered with high-quality ceramic tiles in all rooms, except for the bedrooms, which have high-quality classic parquet, * External ALU carpentry was installed, * Air conditioning units for heating and cooling the space are located in every room, while heating is additionally provided with electric radiators, * This villa has installed solar panels that provide energy for water heating. * Viessmann Aquahome 30 - device for cleaning city water. * Additional space of the villa is represented by the basement and boiler room. In the basement there is a state-of-the-art installation with a heat pump, two water heaters with a capacity of 300 l for each villa, a solar system for hot water and a Viessmann filter for purifying drinking water from limescale. Additional details: * There is a well on the property from which water is used for irrigation, filling the swimming pool and maintaining the terraces. * Villas are proud holders of the A+ energy certificate. * They are characterized by high-quality materials in construction and decoration, as well as furnishing. * Security is guaranteed by the video and alarm system of the entire property. * The entire property, in the villas and in the gardens, is covered by an excellent WIFI signal because amplifiers have been installed in several places. * Parking is provided in front of the villa on a low-traffic road. * The courtyards are positioned so that they are well hidden from prying eyes, which ensures complete intimacy and peace to enjoy with your families and friends. * Ownership of both villas is in order, and they have all the necessary documentation. Regardless of whether you are looking for the perfect place for your personal needs where you want to rest and enjoy in every aspect, or you are still looking for a special investment opportunity to engage in tourism and return the invested capital in the fastest possible way, you are in the right place. For any additional questions, necessary information or wish to organize an appointment to view villas and their locations, feel free to contact us with confidence. Ref: RE-U-31807-AB Overall additional expenses borne by the Buyer of real estate in Croatia are around 7% of property cost in total, which includes: property transfer tax (3% of property value), agency/brokerage commission (3%+VAT on commission), advocate fee (cca 1%), notary fee, court registration fee and official certified translation expenses. Agency/brokerage agreement is signed prior to visiting properties.