EUR 570.000
EUR 918.000
EUR 1.270.000
EUR 895.000
EUR 570.000
EUR 750.000
7 k
171 m²
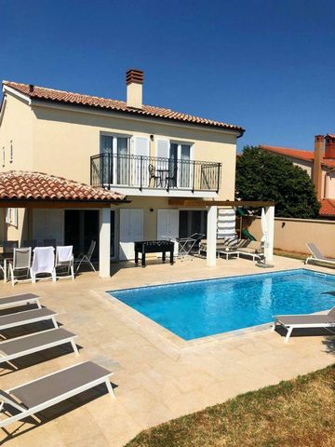
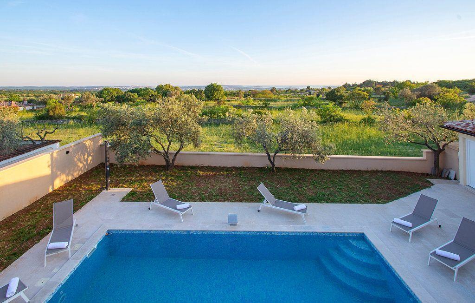
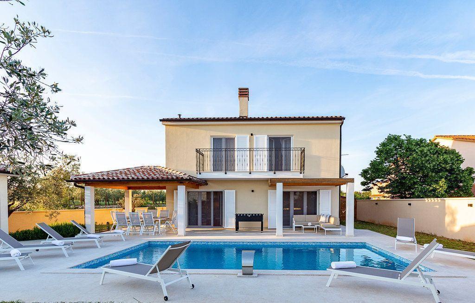
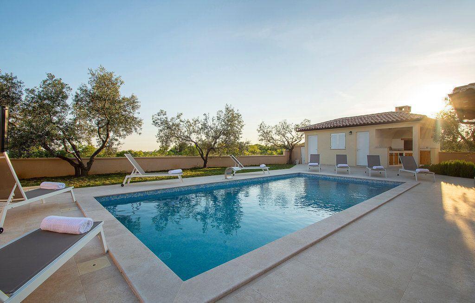
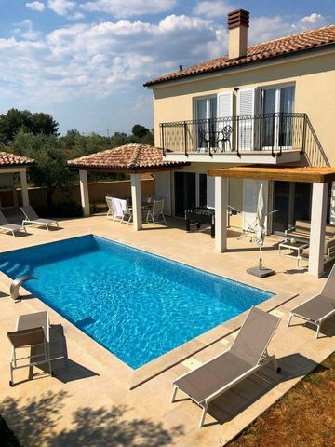
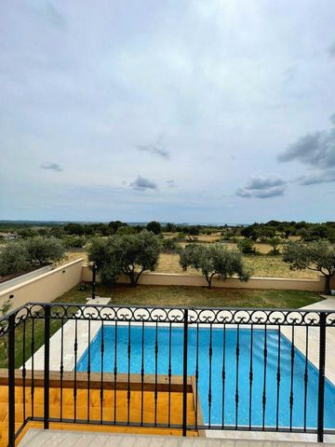
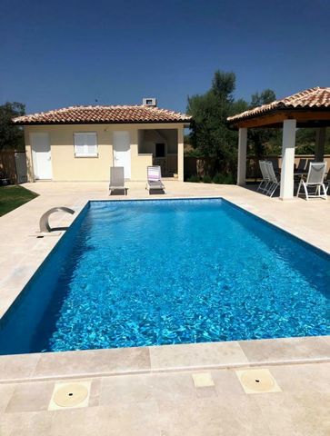
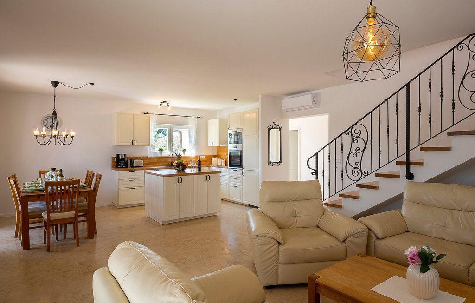
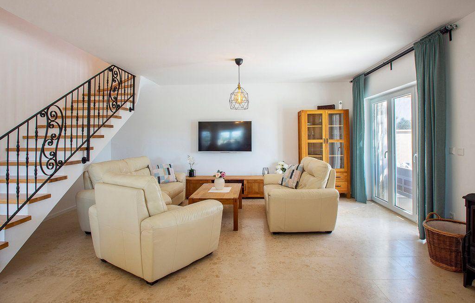
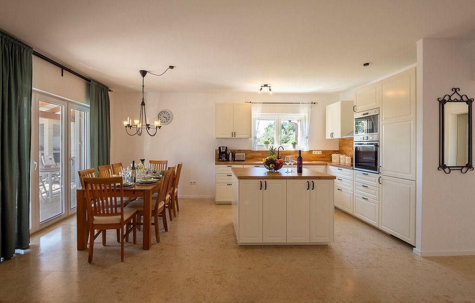
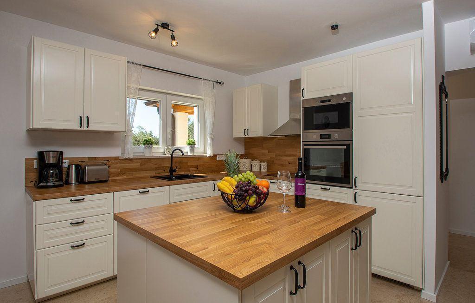
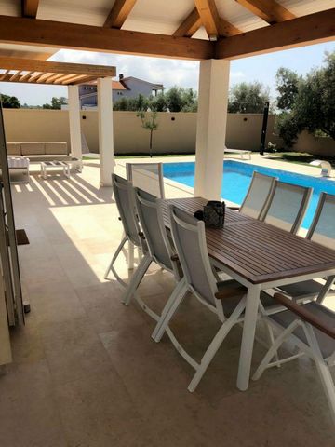
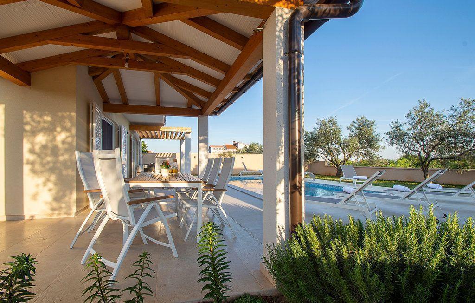
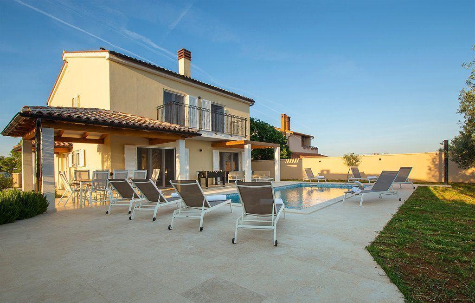
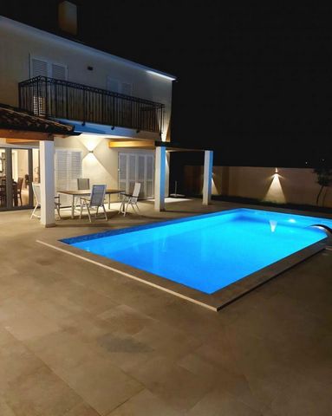
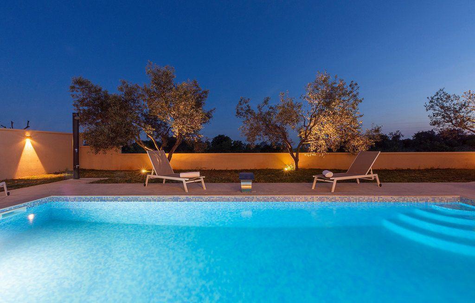
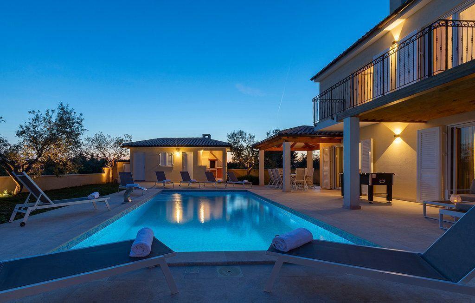
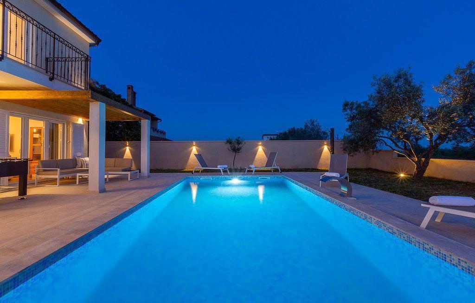
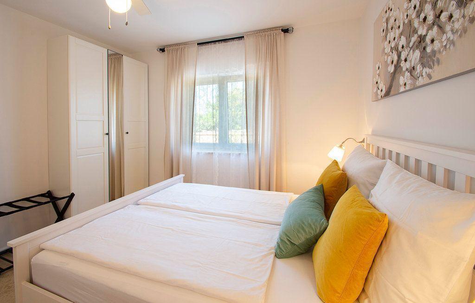
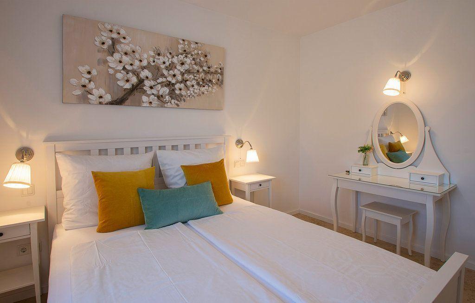
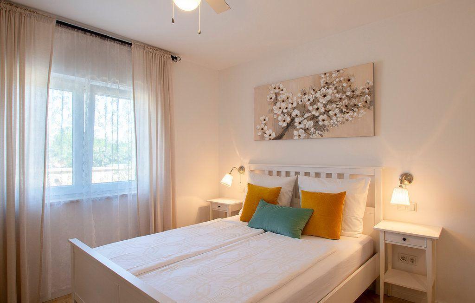
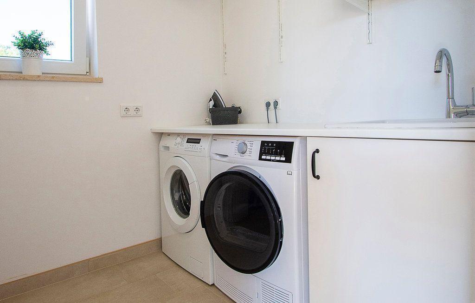
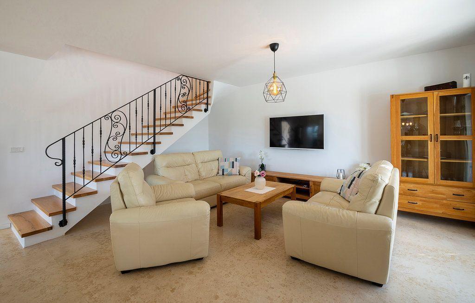
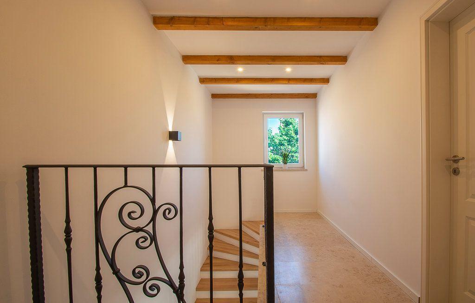
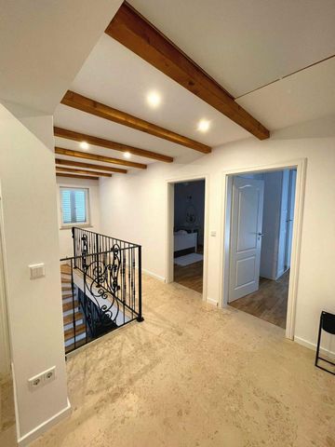
Total area is 160 sqm. Land plot is 649 sqm. This villa, completed at the end of 2022, is designed as a private family residence spread across two floors.
Every square meter has been carefully utilized to ensure maximum comfort and simplicity. On the ground floor, you'll find an entryway with a wardrobe area leading into an open-concept living space filled with natural light. This area includes a modern, fully equipped kitchen with an island, a spacious dining room large enough for the whole family, and a comfortable living area with access to the pool deck and covered summer terrace. Additionally, the ground floor features a bedroom, a guest bathroom, and a utility room with a laundry area. The upper floor, accessible via an interior staircase with wooden finishes, hosts four more bedrooms. Two of these share a terrace with stunning views of the sea, the Brijuni Islands, and sunsets. One bedroom has an en-suite bathroom, while the others share an additional bathroom. The villa boasts high-quality materials throughout, such as stone flooring in the living areas and hallways, premium ceramics in the bathrooms, and luxurious parquet flooring in the bedrooms. Underfloor heating ensures comfort year-round. Exterior Description: The villa sits on a generous 649 square meter plot, leaving 486 square meters of garden space after accounting for the villa, pool, and auxiliary building. The courtyard includes a central 32 square meter pool, a beautifully landscaped Mediterranean garden, and a covered summer kitchen perfect for entertaining. There’s also a storage area for pool and garden maintenance supplies, an outdoor toilet, and a basement space below the summer kitchen. For families, the entire property is enclosed, providing ample safe green space for children to play. Additionally, there is parking for four cars, with the option to add covered spaces. Location Description: This villa is ideal for those who enjoy spending time outdoors with family and friends. The owners chose a location that offers privacy without sacrificing convenience, with essential amenities within a 2 to 3-minute drive. Surrounded by lush greenery, the villa provides a sense of tranquility and privacy. Shops, schools, restaurants, and cafes are just a short drive away. Beautiful beaches and a seaside promenade are only 4 km from the villa, including the charming town of Fažana, which offers restaurants, cafes, and ferry access to the Brijuni Islands. Nearby, the village of Peroj features natural rocky beaches 4.5 km away, and the city of Pula, with its vibrant nightlife, historical sites, and stunning beaches, is only 10 km away. This villa perfectly combines peace, privacy, and the luxury of a simple, modern lifestyle. Its breathtaking views of the landscape and sea are truly captivating, making it an excellent opportunity for those looking to invest in a property suitable for tourism rentals. Additional Information: The villa is sold furnished. It includes underfloor heating and air conditioning in every room, as well as a chimney with the option to install a pellet or wood stove. The property ownership is clear. For further questions, additional information, or to schedule a viewing of the villa and its location, please feel free to contact us! Ref: RE-U-31561 Overall additional expenses borne by the Buyer of real estate in Croatia are around 7% of property cost in total, which includes: property transfer tax (3% of property value), agency/brokerage commission (3%+VAT on commission), advocate fee (cca 1%), notary fee, court registration fee and official certified translation expenses. Agency/brokerage agreement is signed prior to visiting properties. Meer bekijken Minder bekijken Villa mit Swimmingpool in Vodnjan!
Die Gesamtfläche beträgt 160 m². Die Grundstücksfläche beträgt 649 m². Die Ende 2022 fertiggestellte Villa ist als private Familienresidenz auf zwei Etagen konzipiert.
Jeder Quadratmeter wurde sorgfältig genutzt, um maximalen Komfort und Einfachheit zu gewährleisten. Im Erdgeschoss finden Sie einen Eingangsbereich mit Garderobe, der in einen offenen Wohnbereich mit viel Tageslicht führt. Dieser Bereich umfasst eine moderne, voll ausgestattete Küche mit Kochinsel, ein geräumiges Esszimmer, das groß genug für die ganze Familie ist, und einen komfortablen Wohnbereich mit Zugang zum Pooldeck und zur überdachten Sommerterrasse. Darüber hinaus verfügt das Erdgeschoss über ein Schlafzimmer, ein Gästebad und einen Hauswirtschaftsraum mit Wäschebereich. Das Obergeschoss, das über eine Innentreppe mit Holzverkleidung erreichbar ist, beherbergt vier weitere Schlafzimmer. Zwei davon teilen sich eine Terrasse mit herrlichem Blick auf das Meer, die Brijuni-Inseln und Sonnenuntergänge. Ein Schlafzimmer hat ein eigenes Badezimmer, während sich die anderen ein zusätzliches Badezimmer teilen. Die Villa ist durchweg mit hochwertigen Materialien ausgestattet, wie Steinböden in den Wohnbereichen und Fluren, hochwertige Keramik in den Badezimmern und luxuriöse Parkettböden in den Schlafzimmern. Eine Fußbodenheizung sorgt das ganze Jahr über für Komfort. Äußere Beschreibung: Die Villa steht auf einem großzügigen 649 Quadratmeter großen Grundstück, sodass nach Abzug der Villa, des Pools und des Nebengebäudes noch 486 Quadratmeter Gartenfläche übrig bleiben. Der Innenhof umfasst einen zentralen 32 Quadratmeter großen Pool, einen wunderschön angelegten mediterranen Garten und eine überdachte Sommerküche, die sich perfekt zum Unterhalten eignet. Es gibt auch einen Lagerbereich für Pool- und Gartenpflegeprodukte, eine Außentoilette und einen Kellerraum unter der Sommerküche. Für Familien ist das gesamte Grundstück eingezäunt und bietet ausreichend sichere Grünflächen zum Spielen für Kinder. Darüber hinaus gibt es Parkplätze für vier Autos mit der Möglichkeit, überdachte Stellplätze hinzuzufügen. Ortsbeschreibung: Diese Villa ist ideal für alle, die gerne Zeit im Freien mit Familie und Freunden verbringen. Die Eigentümer haben sich für einen Standort entschieden, der Privatsphäre bietet, ohne auf Komfort zu verzichten, und bei dem die wichtigsten Annehmlichkeiten innerhalb von 2 bis 3 Autominuten zu erreichen sind. Umgeben von üppigem Grün bietet die Villa ein Gefühl von Ruhe und Privatsphäre. Geschäfte, Schulen, Restaurants und Cafés sind nur eine kurze Autofahrt entfernt. Schöne Strände und eine Strandpromenade liegen nur 4 km von der Villa entfernt, darunter die charmante Stadt Fažana, die Restaurants, Cafés und Fährverbindungen zu den Brijuni-Inseln bietet. Das nahe gelegene Dorf Peroj bietet natürliche Felsstrände in 4,5 km Entfernung und die Stadt Pula mit ihrem pulsierenden Nachtleben, ihren historischen Stätten und atemberaubenden Stränden ist nur 10 km entfernt. Diese Villa vereint Ruhe, Privatsphäre und den Luxus eines einfachen, modernen Lebensstils perfekt. Die atemberaubende Aussicht auf die Landschaft und das Meer ist wirklich faszinierend und macht sie zu einer hervorragenden Gelegenheit für diejenigen, die in eine Immobilie investieren möchten, die sich für die touristische Vermietung eignet. Weitere Informationen: Die Villa wird möbliert verkauft. Zur Ausstattung gehören eine Fußbodenheizung und eine Klimaanlage in jedem Raum sowie ein Kamin mit der Möglichkeit zur Installation eines Pellet- oder Holzofens. Die Eigentumsverhältnisse sind eindeutig. Für weitere Fragen, zusätzliche Informationen oder um einen Besichtigungstermin der Villa und ihrer Lage zu vereinbaren, können Sie sich gerne an uns wenden! Ref: RE-U-31561 Die zusätzlichen Kosten, die der Käufer von Immobilien in Kroatien insgesamt trägt, liegen bei ca. 7% der Immobilienkosten. Das schließt ein: Grunderwerbsteuer (3% des Immobilienwerts), Agenturprovision (3% + MwSt. Auf Provision), Anwaltspauschale (ca 1%), Notargebühr, Gerichtsgebühr und amtlich beglaubigte Übersetzungskosten. Maklervertrag mit 3% Provision (+ MwSt) wird vor dem Besuch von Immobilien unterzeichnet. Villa avec piscine à Vodnjan !
La superficie totale est de 160 m². Le terrain est de 649 m². Cette villa, achevée fin 2022, est conçue comme une résidence familiale privée répartie sur deux étages.
Chaque mètre carré a été soigneusement utilisé pour garantir un maximum de confort et de simplicité. Au rez-de-chaussée, vous trouverez une entrée avec un espace garde-robe menant à un espace de vie à aire ouverte baigné de lumière naturelle. Cet espace comprend une cuisine moderne entièrement équipée avec un îlot, une salle à manger spacieuse suffisamment grande pour toute la famille et un espace de vie confortable avec accès à la terrasse de la piscine et à la terrasse d'été couverte. De plus, le rez-de-chaussée comprend une chambre, une salle de bains pour invités et une buanderie avec coin buanderie. L'étage supérieur, accessible par un escalier intérieur aux finitions en bois, accueille quatre autres chambres. Deux d'entre elles partagent une terrasse offrant une vue imprenable sur la mer, les îles Brijuni et les couchers de soleil. Une chambre dispose d'une salle de bains privative, tandis que les autres partagent une salle de bains supplémentaire. La villa est dotée de matériaux de haute qualité, tels que des sols en pierre dans les espaces de vie et les couloirs, des céramiques haut de gamme dans les salles de bains et du parquet luxueux dans les chambres. Le chauffage au sol assure un confort toute l'année. Description extérieure : La villa se trouve sur un généreux terrain de 649 mètres carrés, laissant 486 mètres carrés d'espace jardin après prise en compte de la villa, de la piscine et du bâtiment auxiliaire. La cour comprend une piscine centrale de 32 mètres carrés, un jardin méditerranéen magnifiquement paysagé et une cuisine d'été couverte parfaite pour se divertir. Il y a aussi un espace de stockage pour les fournitures d'entretien de la piscine et du jardin, des toilettes extérieures et un sous-sol sous la cuisine d'été. Pour les familles, toute la propriété est clôturée, offrant ainsi un grand espace vert sécurisé pour que les enfants puissent jouer. De plus, il y a un parking pour quatre voitures, avec la possibilité d'ajouter des places couvertes. Description du lieu : Cette villa est idéale pour ceux qui aiment passer du temps en plein air en famille et entre amis. Les propriétaires ont choisi un emplacement qui offre de l'intimité sans sacrifier la commodité, avec des commodités essentielles à 2 ou 3 minutes en voiture. Entourée d'une verdure luxuriante, la villa procure un sentiment de tranquillité et d'intimité. Les commerces, écoles, restaurants et cafés se trouvent à quelques minutes en voiture. De belles plages et une promenade en bord de mer se trouvent à seulement 4 km de la villa, y compris la charmante ville de Fažana, qui propose des restaurants, des cafés et un accès en ferry vers les îles de Brijuni. A proximité, le village de Peroj dispose de plages rocheuses naturelles à 4,5 km, et la ville de Pula, avec sa vie nocturne animée, ses sites historiques et ses superbes plages, est à seulement 10 km. Cette villa allie parfaitement paix, intimité et luxe d'un style de vie simple et moderne. Ses vues imprenables sur le paysage et la mer sont vraiment captivantes, ce qui en fait une excellente opportunité pour ceux qui cherchent à investir dans une propriété adaptée à la location touristique. Informations Complémentaires: La villa est vendue meublée. Il comprend le chauffage au sol et la climatisation dans chaque pièce, ainsi qu'une cheminée avec la possibilité d'installer un poêle à granulés ou à bois. La propriété foncière est claire. Pour d'autres questions, des informations supplémentaires ou pour planifier une visite de la villa et de son emplacement, n'hésitez pas à nous contacter ! Ref: RE-U-31561 Les frais supplémentaires à payer par l'Acheteur d'un bien immobilier en Croatie sont d'environ 7% du coût total de la propriété: taxe de transfert de titre de propriété (3 % de la valeur de la propriété), commission d'agence immobilière (3% + TVA sur commission), frais d'avocat (cca 1%), frais de notaire, frais d'enregistrement, frais de traduction officielle certifiée. Le contrat de l'agence immobilière doit être signé avant la visite des propriétés. Вилла с бассейном в Водняне!
Общая площадь 160 кв.м. Земельный участок 649 кв.м. Эта вилла, завершенная в конце 2022 года, спроектирована как частная семейная резиденция, расположенная на двух этажах.
Каждый квадратный метр был тщательно использован для обеспечения максимального комфорта и простоты. На первом этаже вы найдете прихожую с гардеробной, ведущую в жилое пространство открытой планировки, наполненное естественным светом. Эта зона включает в себя современную, полностью оборудованную кухню с островом, просторную столовую, достаточно большую для всей семьи, а также удобную гостиную с выходом на террасу у бассейна и крытую летнюю террасу. Кроме того, на первом этаже расположены спальня, гостевой санузел и подсобное помещение с прачечной. На верхнем этаже, куда ведет внутренняя лестница с деревянной отделкой, расположены еще четыре спальни. Два из них имеют общую террасу с потрясающим видом на море, острова Бриони и закаты. В одной спальне есть собственная ванная комната, а в остальных — общая дополнительная ванная комната. Вилла может похвастаться высококачественными материалами, такими как каменные полы в гостиных и коридорах, керамика премиум-класса в ванных комнатах и роскошный паркетный пол в спальнях. Теплый пол обеспечивает комфорт круглый год. Внешнее описание: Вилла расположена на просторном участке площадью 649 квадратных метров, оставляя 486 квадратных метров сада с учетом виллы, бассейна и вспомогательной постройки. Во дворе есть центральный бассейн площадью 32 квадратных метра, красивый ландшафтный средиземноморский сад и крытая летняя кухня, идеально подходящая для развлечений. Также есть место для хранения принадлежностей для ухода за бассейном и садом, уличный туалет и подвальное помещение под летней кухней. Для семей вся территория огорожена, что обеспечивает достаточное количество безопасных зеленых зон для игр детей. Кроме того, имеется парковка на четыре машины с возможностью добавления крытых мест. Описание локации: Эта вилла идеально подходит для тех, кто любит проводить время на свежем воздухе с семьей и друзьями. Владельцы выбрали место, обеспечивающее уединение, не жертвуя при этом удобством, с необходимыми удобствами в 2–3 минутах езды. Вилла, окруженная пышной зеленью, создает ощущение спокойствия и уединения. Магазины, школы, рестораны и кафе находятся всего в нескольких минутах езды. Прекрасные пляжи и морская набережная находятся всего в 4 км от виллы, включая очаровательный город Фажана, где есть рестораны, кафе и паромное сообщение с островами Бриуны. Рядом находится деревня Перой с природными каменистыми пляжами в 4,5 км, а город Пула с его бурной ночной жизнью, историческими достопримечательностями и потрясающими пляжами находится всего в 10 км. Эта вилла прекрасно сочетает в себе покой, уединение и роскошь простого современного образа жизни. Его захватывающий вид на пейзаж и море действительно завораживает, что делает его прекрасной возможностью для тех, кто хочет инвестировать в недвижимость, подходящую для сдачи в аренду туристам. Дополнительная информация: Вилла продается с мебелью. Он включает в себя пол с подогревом и кондиционер в каждой комнате, а также дымоход с возможностью установки печи на пеллетах или дровах. Право собственности понятно. Если у вас есть дополнительные вопросы, дополнительная информация или чтобы запланировать осмотр виллы и ее местоположения, пожалуйста, свяжитесь с нами! Ref: RE-U-31561 При покупке недвижимости в Хорватии покупатель несет дополнительные расходы около 7% от цены купли-продажи: налог на переход права собственности (3% от стоимости недвижимости), агентская комиссия (3% + НДС), гонорар адвоката (ок. 1%), нотариальная пошлина, судебная пошлина, оплата услуг сертифицированного переводчика. Подписание Агентского соглашения (на 3% комиссии + НДС) предшествует показу объектов. Villa with swimming pool in Vodnjan!
Total area is 160 sqm. Land plot is 649 sqm. This villa, completed at the end of 2022, is designed as a private family residence spread across two floors.
Every square meter has been carefully utilized to ensure maximum comfort and simplicity. On the ground floor, you'll find an entryway with a wardrobe area leading into an open-concept living space filled with natural light. This area includes a modern, fully equipped kitchen with an island, a spacious dining room large enough for the whole family, and a comfortable living area with access to the pool deck and covered summer terrace. Additionally, the ground floor features a bedroom, a guest bathroom, and a utility room with a laundry area. The upper floor, accessible via an interior staircase with wooden finishes, hosts four more bedrooms. Two of these share a terrace with stunning views of the sea, the Brijuni Islands, and sunsets. One bedroom has an en-suite bathroom, while the others share an additional bathroom. The villa boasts high-quality materials throughout, such as stone flooring in the living areas and hallways, premium ceramics in the bathrooms, and luxurious parquet flooring in the bedrooms. Underfloor heating ensures comfort year-round. Exterior Description: The villa sits on a generous 649 square meter plot, leaving 486 square meters of garden space after accounting for the villa, pool, and auxiliary building. The courtyard includes a central 32 square meter pool, a beautifully landscaped Mediterranean garden, and a covered summer kitchen perfect for entertaining. There’s also a storage area for pool and garden maintenance supplies, an outdoor toilet, and a basement space below the summer kitchen. For families, the entire property is enclosed, providing ample safe green space for children to play. Additionally, there is parking for four cars, with the option to add covered spaces. Location Description: This villa is ideal for those who enjoy spending time outdoors with family and friends. The owners chose a location that offers privacy without sacrificing convenience, with essential amenities within a 2 to 3-minute drive. Surrounded by lush greenery, the villa provides a sense of tranquility and privacy. Shops, schools, restaurants, and cafes are just a short drive away. Beautiful beaches and a seaside promenade are only 4 km from the villa, including the charming town of Fažana, which offers restaurants, cafes, and ferry access to the Brijuni Islands. Nearby, the village of Peroj features natural rocky beaches 4.5 km away, and the city of Pula, with its vibrant nightlife, historical sites, and stunning beaches, is only 10 km away. This villa perfectly combines peace, privacy, and the luxury of a simple, modern lifestyle. Its breathtaking views of the landscape and sea are truly captivating, making it an excellent opportunity for those looking to invest in a property suitable for tourism rentals. Additional Information: The villa is sold furnished. It includes underfloor heating and air conditioning in every room, as well as a chimney with the option to install a pellet or wood stove. The property ownership is clear. For further questions, additional information, or to schedule a viewing of the villa and its location, please feel free to contact us! Ref: RE-U-31561 Overall additional expenses borne by the Buyer of real estate in Croatia are around 7% of property cost in total, which includes: property transfer tax (3% of property value), agency/brokerage commission (3%+VAT on commission), advocate fee (cca 1%), notary fee, court registration fee and official certified translation expenses. Agency/brokerage agreement is signed prior to visiting properties.