EUR 1.600.000
3 slk
390 m²

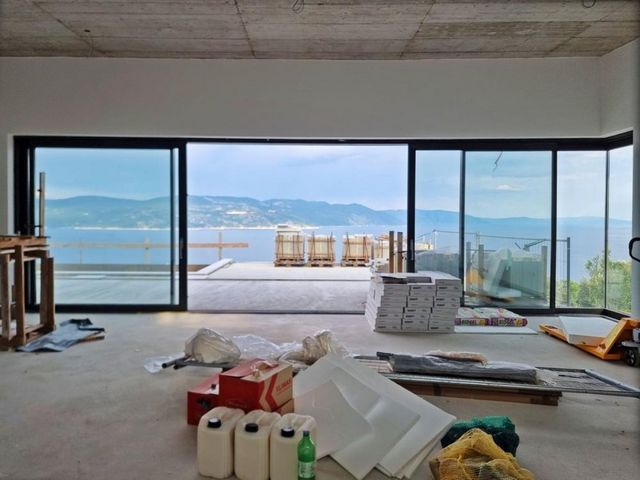



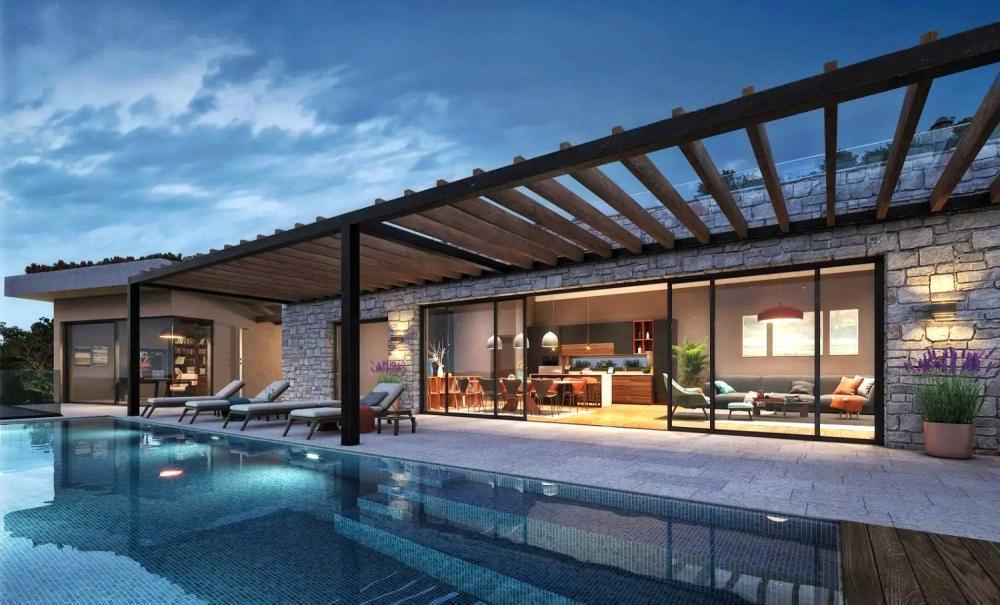




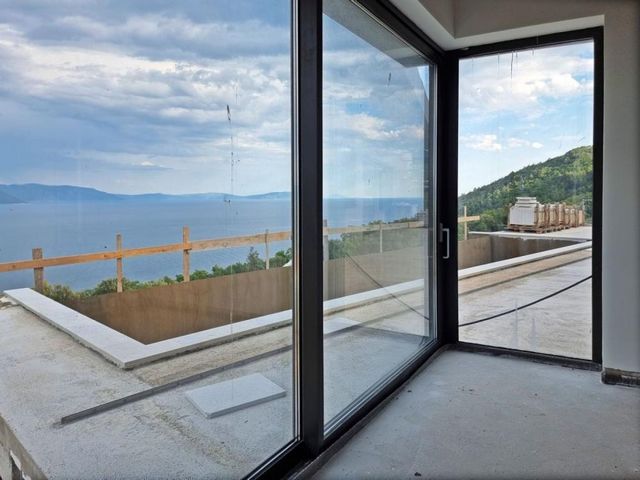
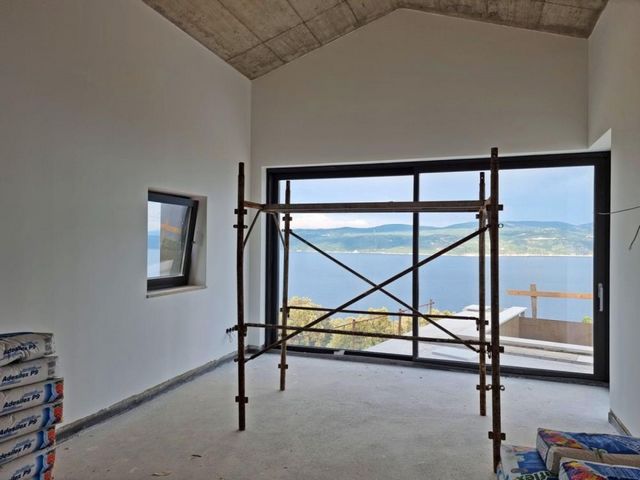




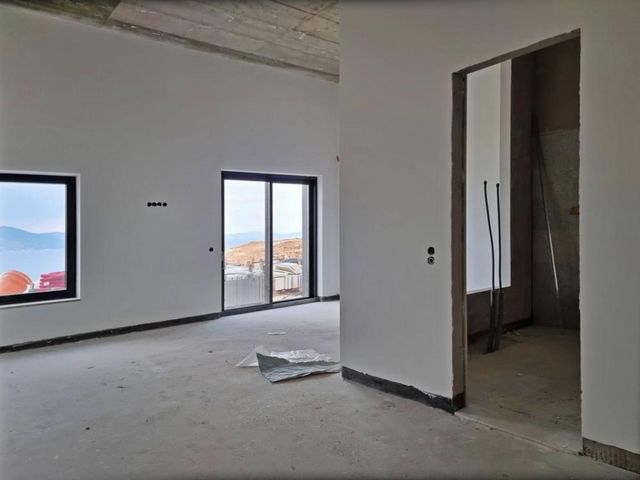





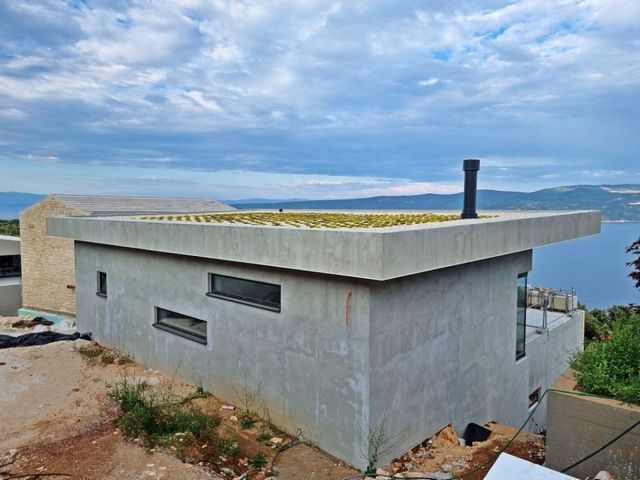


The best music to accompany the visit is Maurice Ravel - Une barque sur l'océan!On the southeastern coast of Istria, at the place where green hills meet the sea, where nature and heritage come together, there are two towns of similar size, but with different, but mutually complementary characters - Labin and Rabac, just five kilometers apart. Rabac, due to its white pebble beaches, rich Mediterranean vegetation and crystal clear sea, has been called the pearl of Kvarner. Once a small fishing village, today Rabac is an attractive tourist destination that hides a wealth of cultural events in a network of colorful streets. The green surroundings of Rabac and the picturesque hinterland invite you to adventure, research and recreation throughout the year. Not far from Rabac and Labin in a small settlement by the sea, a sensational villa with an impressive Adriatic sea views and Cres island views is for sale. It is located among Mediterranean greenery in a quiet village on a hill with a view of the endless Adriatic Sea and islands.
It represents a hedonistic property combining contemporary aesthetics with timeless materials resulting in a sophisticated blend of modern design, traditional Istrian architecture and enchanting nature.
In addition to the harmonious combination of traditional and modern materials, this elegant property unites the openness to the infinite horizon of the sea expanses with panoramic glazing of the rooms while at the same time firmly creating a harmonious connection with the surrounding nature with extensive green roofs and natural materials.
It is characterized by an excellent spatial organization of the exterior and interior.
The interior is a perfect symbiosis of luxury and comfort - it consists of two floors with room heights of up to 4.5 meters and a usable living area of 265.67 m².
The upper level contains a spacious, light-filled living area that unites the living room, dining room and kitchen. A covered terrace extends along the entire length of the living area, which serves as an exclusive continuation of the open-air living room with a summer kitchen to which the sunbathing area of the 39 m² (13x3) infinity pool extends.
As part of the upper level, there is also a separate facility consisting of a storage room and a comfortable space with a bathroom that the future owner can use according to personal preferences (wellness, study room, guest house).
The lower level represents the night area, which consists of three comfortable bedrooms with their own bathrooms. As part of the lower level, there is a room with a separate entrance that could be used as a fitness area or additional storage. The useful spaces that complement the floor plan are a guest toilet, a storage room, a laundry room and a utility room. The unobtrusive environment of eternally luxurious greenery of Mediterranean plants and lawns of the fenced garden of 1156 sq.m. is provided by an automatic irrigation system. Additional benefits of the property:
- terrace around the swimming pool made of teak and natural Kirmenjak stone with a flame finish
- windows Schüko Profile AWS 65 aluminum construction with triple protection Argon Ug 0.6 E/m2K
- internal doors made of Profile Real Thermo T65 aluminum construction, custom-made security doors with heat and sound insulation
- all windows have pleated mosquito nets
- fittings for Axor sinks and showers
- Laufen, Geberit and Villeroy sanitary ware & Boch
- switches and sockets from the series Busch & Jäger Future Linear with matte finish
- smart home system
- heating and cooling is provided by a Viessmann heat pump for hot water and a floor heating system with individual room controls
- 1 GBit/s optical connection
- alarm system and video surveillance with 5 cameras
- preparation for solar and photovoltaic installation
- preparation of e-car charging stations The property is in the final phase of construction, and completion is planned for the fall of 2023. The stated price refers to the property without furniture.
The seller is a legal entity and VAT is included in the stated price. Ref: RE-U-20851-AB Overall additional expenses borne by the Buyer of real estate in Croatia are around 7% of property cost in total, which includes: property transfer tax (3% of property value), agency/brokerage commission (3%+VAT on commission), advocate fee (cca 1%), notary fee, court registration fee and official certified translation expenses. Agency/brokerage agreement is signed prior to visiting properties. Meer bekijken Minder bekijken Eine beeindruckende Villa mit sensationeller Aussicht in der Gegend von Rabac, nur 700 Meter vom Strand entfernt – ist bereits gebaut!
Die beste Musik, die den Besuch begleitet, ist Maurice Ravel – Une barque sur l'océan! An der südöstlichen Küste Istriens, dort, wo grüne Hügel auf das Meer treffen, wo Natur und Erbe zusammenkommen, liegen zwei Städte ähnlicher Größe, aber mit unterschiedlichem, sich aber gegenseitig ergänzendem Charakter – Labin und Rabac, nur fünf Kilometer voneinander entfernt. Rabac wird wegen seiner weißen Kiesstrände, der üppigen mediterranen Vegetation und dem kristallklaren Meer auch die Perle der Kvarner-Bucht genannt. Einst ein kleines Fischerdorf, ist Rabac heute ein attraktives Touristenziel, das in einem Netz farbenfroher Straßen eine Fülle kultureller Veranstaltungen verbirgt. Die grüne Umgebung von Rabac und das malerische Hinterland laden das ganze Jahr über zu Abenteuern, Forschung und Erholung ein. Nicht weit von Rabac und Labin entfernt, in einer kleinen Siedlung am Meer, steht eine sensationelle Villa mit beeindruckendem Blick auf die Adria und die Insel Cres zum Verkauf. Es liegt inmitten mediterraner Vegetation in einem ruhigen Dorf auf einem Hügel mit Blick auf die endlose Adria und die Inseln.
Es stellt ein hedonistisches Anwesen dar, das zeitgenössische Ästhetik mit zeitlosen Materialien verbindet und so eine raffinierte Mischung aus modernem Design, traditioneller istrischer Architektur und bezaubernder Natur ergibt.
Neben der harmonischen Kombination traditioneller und moderner Materialien vereint dieses elegante Anwesen die Offenheit zum unendlichen Horizont der Meeresflächen mit Panoramaverglasung der Räume und stellt gleichzeitig mit weitläufigen Gründächern eine harmonische Verbindung zur umgebenden Natur her und natürliche Materialien.
Es zeichnet sich durch eine hervorragende räumliche Organisation des Außen- und Innenraums aus.
Der Innenbereich ist eine perfekte Symbiose aus Luxus und Komfort – er besteht aus zwei Etagen mit Raumhöhen von bis zu 4,5 Metern und einer Wohnnutzfläche von 265,67 m².
Auf der oberen Ebene befindet sich ein großzügiger, lichtdurchfluteter Wohnbereich, der Wohnzimmer, Esszimmer und Küche vereint. Über die gesamte Länge des Wohnbereichs erstreckt sich eine überdachte Terrasse, die als exklusive Fortsetzung des Open-Air-Wohnzimmers mit Sommerküche dient, bis zu dem sich die Liegefläche des 39 m² (13x3) großen Infinity-Pools erstreckt.
Als Teil der oberen Ebene gibt es außerdem einen separaten Bereich, bestehend aus einem Abstellraum und einem komfortablen Raum mit Bad, den der zukünftige Eigentümer nach seinen persönlichen Vorlieben nutzen kann (Wellness, Arbeitszimmer, Gästehaus).
Die untere Ebene stellt den Nachtbereich dar, der aus drei komfortablen Schlafzimmern mit eigenen Badezimmern besteht. Als Teil der unteren Ebene gibt es einen Raum mit separatem Eingang, der als Fitnessbereich oder zusätzlicher Stauraum genutzt werden könnte. Die nützlichen Räume, die den Grundriss ergänzen, sind eine Gästetoilette, ein Abstellraum, eine Waschküche und ein Hauswirtschaftsraum. Die unaufdringliche Umgebung des ewig luxuriösen Grüns mediterraner Pflanzen und Rasenflächen des umzäunten Gartens von 1156 qm. wird durch ein automatisches Bewässerungssystem gewährleistet. Zusätzliche Vorteile der Immobilie:
- Terrasse rund um den Pool aus Teakholz und natürlichem Kirmenjak-Stein mit Flammenfinish
- Fenster Schüko-Profil AWS 65, Aluminiumkonstruktion mit Dreifachschutz Argon Ug 0,6 E/m2K
- Innentüren aus Profile Real Thermo T65-Aluminiumkonstruktion, maßgeschneiderte Sicherheitstüren mit Wärme- und Schalldämmung
- Alle Fenster sind mit plissierten Moskitonetzen ausgestattet
- Armaturen für Axor Waschbecken und Duschen
- Sanitärkeramik Laufen, Geberit und Villeroy & Boch
- Schalter und Steckdosen der Serie Busch & Jäger Future Linear mit mattem Finish
- Smart-Home-System
- Für Heizung und Kühlung sorgen eine Viessmann-Wärmepumpe für Warmwasser und eine Fußbodenheizung mit Einzelraumregelung
- 1 GBit/s optische Verbindung
- Alarmanlage und Videoüberwachung mit 5 Kameras
- Vorbereitung für die Solar- und Photovoltaikanlage
- Vorbereitung von E-Auto-Ladestationen Die Immobilie befindet sich in der letzten Bauphase, die Fertigstellung ist für Herbst 2023 geplant. Der angegebene Preis bezieht sich auf die Immobilie ohne Mobiliar.
Der Verkäufer ist eine juristische Person und die Mehrwertsteuer ist im angegebenen Preis enthalten. Ref: RE-U-20851-AB Die zusätzlichen Kosten, die der Käufer von Immobilien in Kroatien insgesamt trägt, liegen bei ca. 7% der Immobilienkosten. Das schließt ein: Grunderwerbsteuer (3% des Immobilienwerts), Agenturprovision (3% + MwSt. Auf Provision), Anwaltspauschale (ca 1%), Notargebühr, Gerichtsgebühr und amtlich beglaubigte Übersetzungskosten. Maklervertrag mit 3% Provision (+ MwSt) wird vor dem Besuch von Immobilien unterzeichnet. Впечатляющая вилла с потрясающим видом в районе Рабаца, всего в 700 метрах от пляжа, уже построена!
Лучшая музыка для сопровождения визита — Морис Равель — Une barque sur l’océan! На юго-восточном побережье Истрии, в месте, где зеленые холмы встречаются с морем, где встречаются природа и наследие, расположены два города одинакового размера, но с разными, но взаимодополняющими характерами - Лабин и Рабац, расположенные всего в пяти километрах друг от друга. Рабац благодаря своим белым галечным пляжам, богатой средиземноморской растительности и кристально чистому морю называют жемчужиной Кварнера. Когда-то это была небольшая рыбацкая деревня, сегодня Рабац является привлекательным туристическим направлением, скрывающим множество культурных мероприятий в сети красочных улиц. Зеленые окрестности Рабаца и живописные районы приглашают вас к приключениям, исследованиям и отдыху круглый год. Недалеко от Рабаца и Лабина, в небольшом поселке на берегу моря, продается потрясающая вилла с впечатляющим видом на Адриатическое море и остров Црес. Он расположен среди средиземноморской зелени в тихой деревне на холме с видом на бескрайнее Адриатическое море и острова.
Он представляет собой гедонистическую недвижимость, сочетающую современную эстетику с вневременными материалами, в результате чего получается изысканное сочетание современного дизайна, традиционной истрийской архитектуры и очаровательной природы.
Помимо гармоничного сочетания традиционных и современных материалов, этот элегантный отель объединяет открытость бескрайнему горизонту морских просторов с панорамным остеклением помещений и в то же время прочно создает гармоничную связь с окружающей природой обширными зелеными крышами. и натуральные материалы.
Он характеризуется превосходной пространственной организацией экстерьера и интерьера.
Интерьер представляет собой идеальный симбиоз роскоши и комфорта – он состоит из двух этажей с высотой помещений до 4,5 метров и полезной жилой площадью 265,67 м².
На верхнем уровне расположена просторная, светлая жилая зона, объединяющая гостиную, столовую и кухню. По всей длине жилой площади простирается крытая терраса, которая служит эксклюзивным продолжением открытой гостиной с летней кухней, к которой простирается зона для загара у пейзажного бассейна площадью 39 м² (13х3).
В составе верхнего уровня также имеется отдельное помещение, состоящее из кладовой и комфортабельного помещения с санузлом, которое будущий владелец может использовать по личным предпочтениям (оздоровительный центр, кабинет, гостевой дом).
Нижний уровень представляет собой ночную зону, состоящую из трех комфортабельных спален с собственными ванными комнатами. На нижнем уровне находится комната с отдельным входом, которую можно использовать как фитнес-зал или дополнительную кладовую. Полезными помещениями, дополняющими план этажа, являются гостевой туалет, кладовая, постирочная и подсобное помещение. Ненавязчивая обстановка вечно роскошной зелени средиземноморских растений и газонов огороженного сада площадью 1156 кв.м. обеспечивается автоматической системой полива. Дополнительные преимущества объекта:
- терраса вокруг бассейна из тика и натурального камня Кирменяк с огненной отделкой
- окна Schüko Profile AWS 65 алюминиевая конструкция с тройной защитой Argon Ug 0,6 E/m2K
- внутренние двери из алюминиевой конструкции Profile Real Thermo T65, бронированные двери по индивидуальному заказу с тепло- и звукоизоляцией.
- на всех окнах плиссированные противомоскитные сетки.
- фурнитура для раковин и душевых кабин Axor
- Сантехника Laufen, Geberit и Villeroy & Boch
- выключатели и розетки серии Busch & Jäger Future Linear с матовым покрытием
- система умный дом
- отопление и охлаждение обеспечивается тепловым насосом Viessmann для горячей воды и системой подогрева пола с индивидуальным контролем помещения.
- Оптическое соединение 1 Гбит/с
- сигнализация и видеонаблюдение с 5 камерами
- подготовка к солнечной и фотоэлектрической установке
- подготовка станций зарядки электромобилей Объект находится на завершающей стадии строительства, завершение строительства запланировано на осень 2023 года. Указанная цена указана за недвижимость без мебели.
Продавец является юридическим лицом, НДС включен в заявленную цену. Ref: RE-U-20851-AB При покупке недвижимости в Хорватии покупатель несет дополнительные расходы около 7% от цены купли-продажи: налог на переход права собственности (3% от стоимости недвижимости), агентская комиссия (3% + НДС), гонорар адвоката (ок. 1%), нотариальная пошлина, судебная пошлина, оплата услуг сертифицированного переводчика. Подписание Агентского соглашения (на 3% комиссии + НДС) предшествует показу объектов. An impressive villa with a sensational view in Rabac area, only 700 meters from the beach - is already built!
The best music to accompany the visit is Maurice Ravel - Une barque sur l'océan!On the southeastern coast of Istria, at the place where green hills meet the sea, where nature and heritage come together, there are two towns of similar size, but with different, but mutually complementary characters - Labin and Rabac, just five kilometers apart. Rabac, due to its white pebble beaches, rich Mediterranean vegetation and crystal clear sea, has been called the pearl of Kvarner. Once a small fishing village, today Rabac is an attractive tourist destination that hides a wealth of cultural events in a network of colorful streets. The green surroundings of Rabac and the picturesque hinterland invite you to adventure, research and recreation throughout the year. Not far from Rabac and Labin in a small settlement by the sea, a sensational villa with an impressive Adriatic sea views and Cres island views is for sale. It is located among Mediterranean greenery in a quiet village on a hill with a view of the endless Adriatic Sea and islands.
It represents a hedonistic property combining contemporary aesthetics with timeless materials resulting in a sophisticated blend of modern design, traditional Istrian architecture and enchanting nature.
In addition to the harmonious combination of traditional and modern materials, this elegant property unites the openness to the infinite horizon of the sea expanses with panoramic glazing of the rooms while at the same time firmly creating a harmonious connection with the surrounding nature with extensive green roofs and natural materials.
It is characterized by an excellent spatial organization of the exterior and interior.
The interior is a perfect symbiosis of luxury and comfort - it consists of two floors with room heights of up to 4.5 meters and a usable living area of 265.67 m².
The upper level contains a spacious, light-filled living area that unites the living room, dining room and kitchen. A covered terrace extends along the entire length of the living area, which serves as an exclusive continuation of the open-air living room with a summer kitchen to which the sunbathing area of the 39 m² (13x3) infinity pool extends.
As part of the upper level, there is also a separate facility consisting of a storage room and a comfortable space with a bathroom that the future owner can use according to personal preferences (wellness, study room, guest house).
The lower level represents the night area, which consists of three comfortable bedrooms with their own bathrooms. As part of the lower level, there is a room with a separate entrance that could be used as a fitness area or additional storage. The useful spaces that complement the floor plan are a guest toilet, a storage room, a laundry room and a utility room. The unobtrusive environment of eternally luxurious greenery of Mediterranean plants and lawns of the fenced garden of 1156 sq.m. is provided by an automatic irrigation system. Additional benefits of the property:
- terrace around the swimming pool made of teak and natural Kirmenjak stone with a flame finish
- windows Schüko Profile AWS 65 aluminum construction with triple protection Argon Ug 0.6 E/m2K
- internal doors made of Profile Real Thermo T65 aluminum construction, custom-made security doors with heat and sound insulation
- all windows have pleated mosquito nets
- fittings for Axor sinks and showers
- Laufen, Geberit and Villeroy sanitary ware & Boch
- switches and sockets from the series Busch & Jäger Future Linear with matte finish
- smart home system
- heating and cooling is provided by a Viessmann heat pump for hot water and a floor heating system with individual room controls
- 1 GBit/s optical connection
- alarm system and video surveillance with 5 cameras
- preparation for solar and photovoltaic installation
- preparation of e-car charging stations The property is in the final phase of construction, and completion is planned for the fall of 2023. The stated price refers to the property without furniture.
The seller is a legal entity and VAT is included in the stated price. Ref: RE-U-20851-AB Overall additional expenses borne by the Buyer of real estate in Croatia are around 7% of property cost in total, which includes: property transfer tax (3% of property value), agency/brokerage commission (3%+VAT on commission), advocate fee (cca 1%), notary fee, court registration fee and official certified translation expenses. Agency/brokerage agreement is signed prior to visiting properties. Une villa impressionnante avec une vue sensationnelle dans la région de Rabac, à seulement 700 mètres de la plage - est déjà construite !
La meilleure musique pour accompagner la visite est Maurice Ravel - Une barque sur l'océan ! Sur la côte sud-est de l'Istrie, à l'endroit où les collines verdoyantes rencontrent la mer, où la nature et le patrimoine se rencontrent, se trouvent deux villes de taille similaire, mais aux caractères différents mais complémentaires : Labin et Rabac, distantes de seulement cinq kilomètres. Rabac, en raison de ses plages de galets blancs, de sa riche végétation méditerranéenne et de sa mer cristalline, est surnommée la perle du Kvarner. Autrefois petit village de pêcheurs, Rabac est aujourd'hui une destination touristique attractive qui cache une richesse d'événements culturels dans un réseau de rues colorées. Les environs verdoyants de Rabac et l'arrière-pays pittoresque vous invitent à l'aventure, à la recherche et aux loisirs tout au long de l'année. Non loin de Rabac et Labin, dans un petit village en bord de mer, une villa sensationnelle avec une vue impressionnante sur la mer Adriatique et sur l'île de Cres est à vendre. Il est situé au milieu de la verdure méditerranéenne dans un village calme sur une colline avec vue sur la mer Adriatique et les îles sans fin.
Il représente une propriété hédoniste combinant une esthétique contemporaine avec des matériaux intemporels, résultant en un mélange sophistiqué de design moderne, d'architecture istrienne traditionnelle et de nature enchanteresse.
En plus de la combinaison harmonieuse de matériaux traditionnels et modernes, cette élégante propriété allie l'ouverture sur l'horizon infini des étendues maritimes avec le vitrage panoramique des pièces tout en créant fermement une connexion harmonieuse avec la nature environnante avec de vastes toits verts. et des matériaux naturels.
Il se caractérise par une excellente organisation spatiale de l'extérieur et de l'intérieur.
L'intérieur est une symbiose parfaite entre luxe et confort : il se compose de deux étages avec des hauteurs de pièce allant jusqu'à 4,5 mètres et une surface habitable utile de 265,67 m².
Le niveau supérieur contient un espace de vie spacieux et lumineux qui réunit le salon, la salle à manger et la cuisine. Une terrasse couverte s'étend sur toute la longueur de l'espace de vie, qui fait office de prolongement exclusif du séjour plein air avec cuisine d'été auquel se prolonge le bain de soleil de la piscine à débordement de 39 m² (13x3).
Au niveau supérieur, il y a également une installation séparée composée d'un débarras et d'un espace confortable avec une salle de bain que le futur propriétaire peut utiliser selon ses préférences personnelles (bien-être, salle d'étude, maison d'hôtes).
Le niveau inférieur représente la zone nuit, composée de trois chambres confortables avec leur propre salle de bain. Au niveau inférieur, il y a une pièce avec une entrée séparée qui pourrait être utilisée comme espace de fitness ou de stockage supplémentaire. Les espaces utiles qui complètent le plan d'étage sont des toilettes invités, un débarras, une buanderie et une buanderie. L'environnement discret de verdure éternellement luxueuse de plantes méditerranéennes et de pelouses du jardin clôturé de 1156 m². est assuré par un système d’irrigation automatique. Avantages supplémentaires de la propriété :
- terrasse autour de la piscine en teck et pierre naturelle de Kirmenjak finition flamme
- fenêtres Schüko Profile AWS 65 construction en aluminium avec triple protection Argon Ug 0,6 E/m2K
- portes intérieures en aluminium Profile Real Thermo T65, portes de sécurité sur mesure avec isolation thermique et phonique
- toutes les fenêtres sont équipées de moustiquaires plissées
- robinetterie pour lavabos et douches Axor
- Sanitaires Laufen, Geberit et Villeroy & Boch
- interrupteurs et prises de la série Busch & Jäger Future Linear avec finition mate
- système de maison intelligente
- le chauffage et le refroidissement sont assurés par une pompe à chaleur Viessmann pour l'eau chaude et un système de chauffage au sol avec régulation individuelle des pièces
- Connexion optique 1 GBit/s
- système d'alarme et vidéosurveillance avec 5 caméras
- préparation à l'installation solaire et photovoltaïque
- préparation des bornes de recharge pour voitures électriques La propriété est dans la phase finale de construction et l'achèvement est prévu pour l'automne 2023. Le prix indiqué se réfère à la propriété sans meubles.
Le vendeur est une personne morale et la TVA est incluse dans le prix indiqué. Ref: RE-U-20851-AB Les frais supplémentaires à payer par l'Acheteur d'un bien immobilier en Croatie sont d'environ 7% du coût total de la propriété: taxe de transfert de titre de propriété (3 % de la valeur de la propriété), commission d'agence immobilière (3% + TVA sur commission), frais d'avocat (cca 1%), frais de notaire, frais d'enregistrement, frais de traduction officielle certifiée. Le contrat de l'agence immobilière doit être signé avant la visite des propriétés.