EUR 950.000
EUR 760.000
EUR 799.000
EUR 799.000
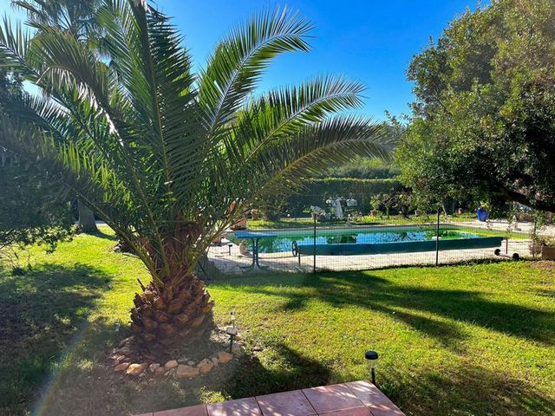
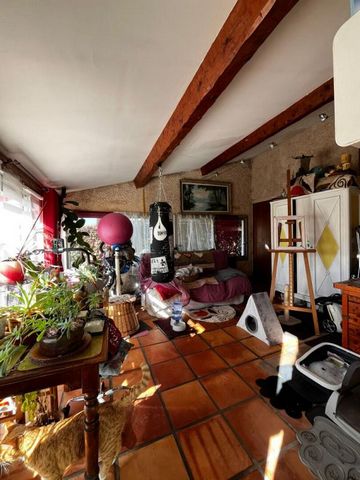
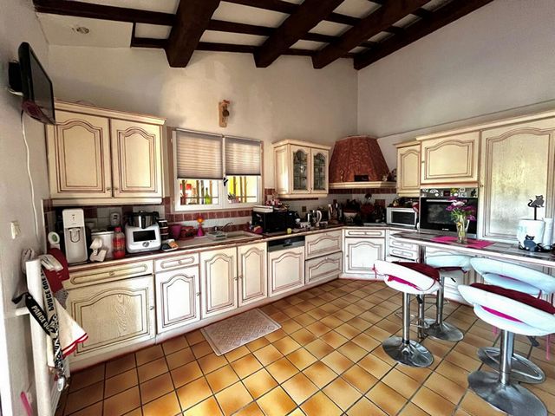
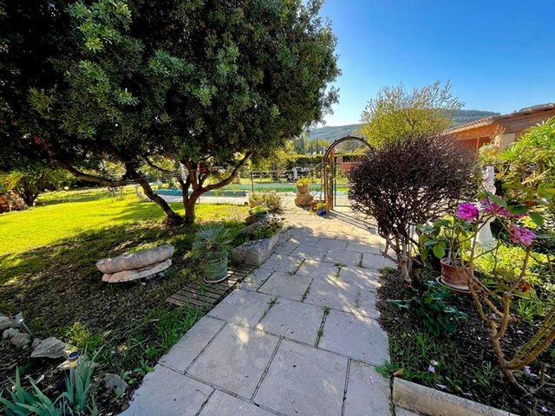
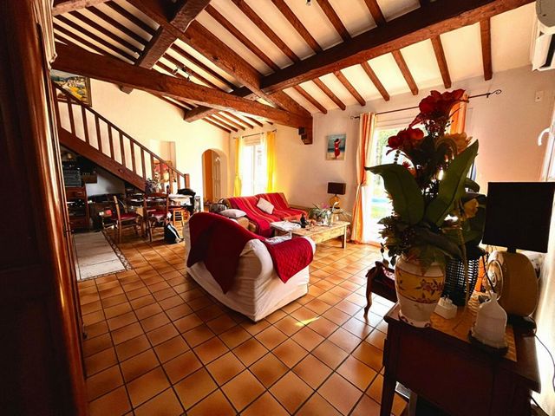
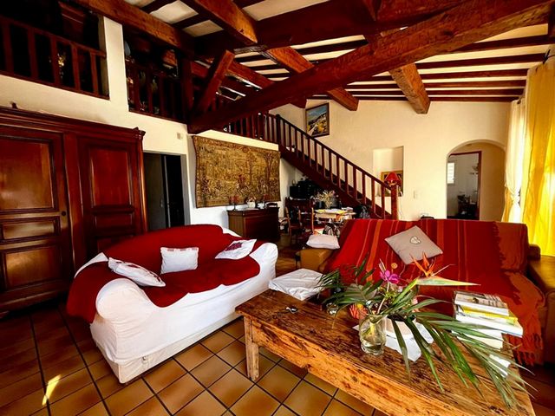
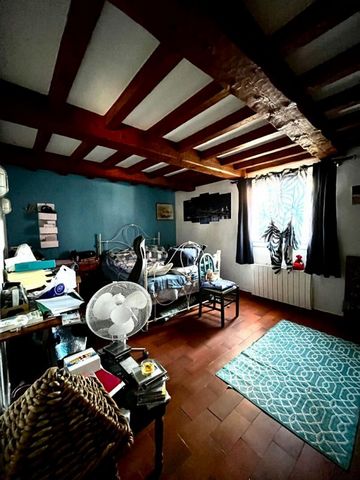
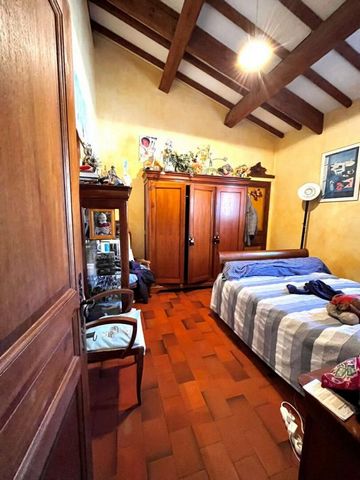
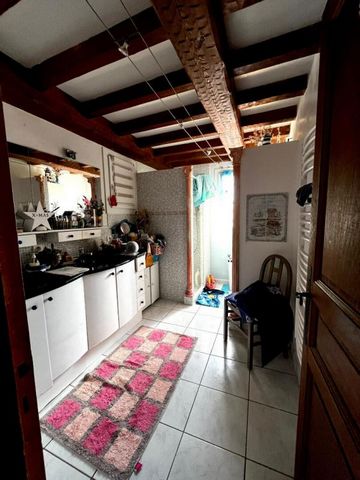
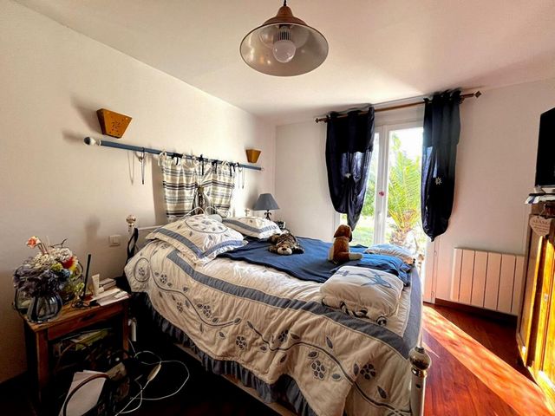
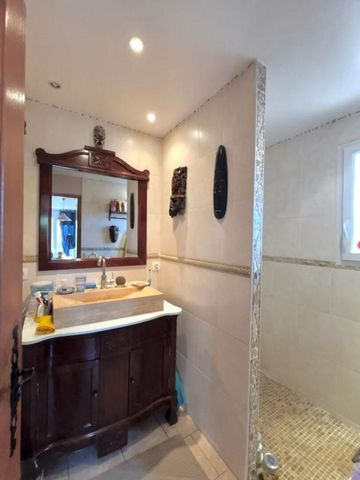
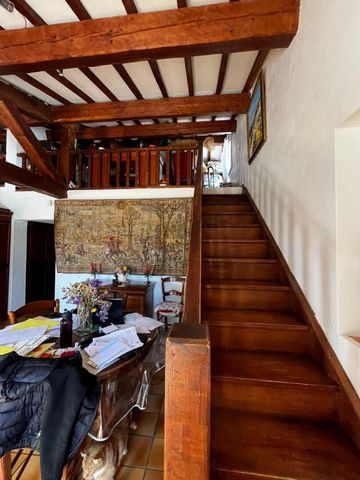
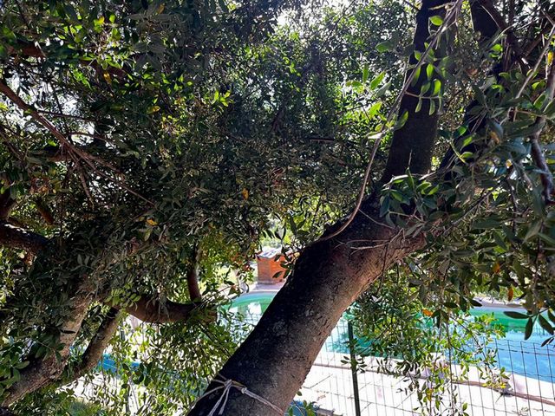
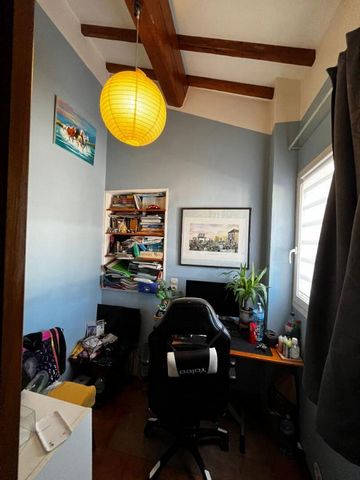
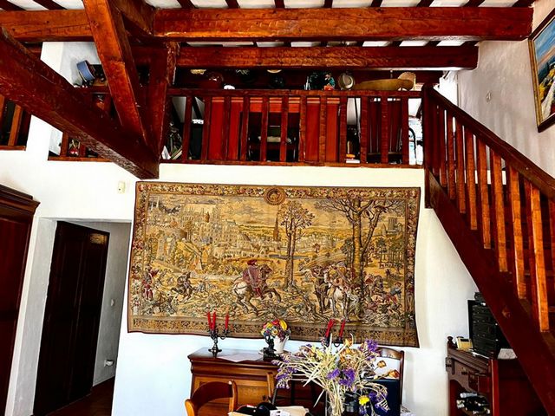
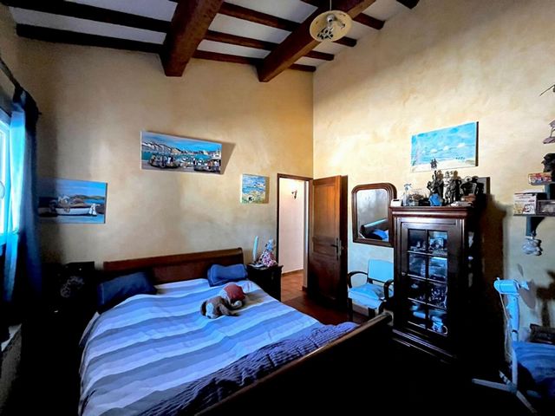
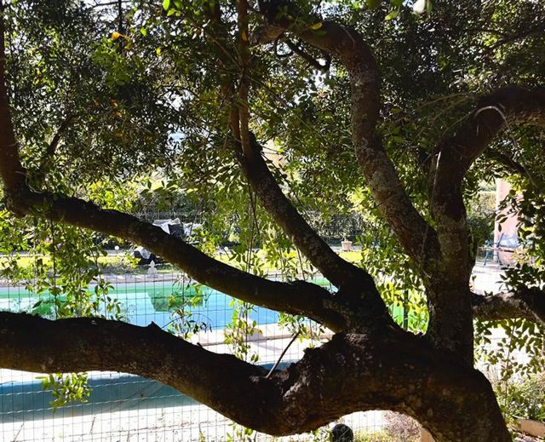
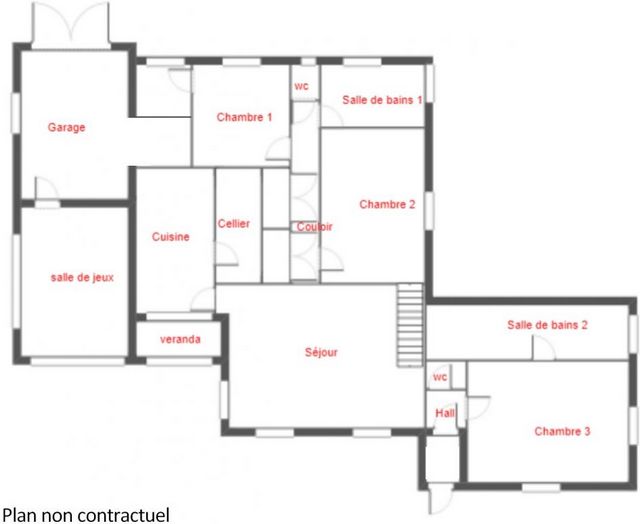
Plot: 1500 m²
Living room: 30 m²
Kitchen: 12 m² + Pantry: 6 m²
Bedroom 1: 16 m²
Bedroom 2: 16 m²
Master suite: 12 m² bedroom with an 8 m² bathroom
Mezzanine: 30 m²
Playroom: 16 m²
Garage: 19 m²Additional features:
Photovoltaic panels: 32 m²
Irrigation via Canal de Provence
9 x 4 m fiberglass pool
Electric gate
Automatic watering system
Reversible air conditioning
Double-glazed windows
Ample storage spaces
Carport for 2 cars
Space for up to 8 vehicles
Dual property access with 2 gates
Year built: 1976FREE VALUATION OF YOUR PROPERTY euros760,000, including 5% agency fees payable by the buyer.
Energy rating: D, Climate rating: B
Annual property tax: euros2,622Information on potential risks for this property is available on the Géorisques website: www.georisques.gouv.fr.To schedule a viewing and discuss your project, please contact Ophélie SÉJEAN at 0660273732 or by email at o.sejean@proprietes-privees.com.
According to Article L.561.5 of the Monetary and Financial Code, an ID will be required to arrange the visit.
This sale includes a 12-month guarantee.This announcement was prepared under the editorial responsibility of Ophélie SÉJEAN, acting as an independent real estate advisor under an employee leasing agreement with SAS PROPRIETES PRIVEES, with a capital of euros44,920, located at ZAC LE CHÊNE FERRÉ - 44 ALLÉE DES CINQ CONTINENTS, 44120 VERTOU; SIRET 487 624 777 00040, RCS Nantes.
Professional license for real estate transactions and property management (T and G), n° CPI 4401 2016 000 010 388, issued by CCI Nantes - Saint Nazaire. Escrow account n°30932508467 at BPA SAINT-SEBASTIEN-SUR-LOIRE (44230); GALIAN financial guarantee - 89 rue de la Boétie, 75008 Paris - n°28137 J, with coverage of euros2,000,000 for transactions and euros120,000 for property management. Professional liability insurance through MMA Entreprise, policy n°120.137.405.Mandate reference: 384531 - Your project is secured and supported by a professional. (4.97 % fees incl. VAT at the buyer's expense.) Meer bekijken Minder bekijken Nathalie JONNIAUX et Ophélie SÉJEAN du réseau Propriétés-privées vous proposent à la vente une charmante maison au coeur des vignes, sans vis-à-vis, alliant tranquillité et proximité du centre-ville du Beausset.Venez découvrir ce bien de plain-pied agrémenté d'une mezzanine de 30 m², que vous pourrez aménager au gré de vos envies en espace bureau, coin lecture, ou chambre supplémentaire.
Cette maison comprend une grande cuisine aménagée indépendante et son cellier, une belle salle de jeux donnant accès au garage, un séjour cathédral avec sa mezzanine, ainsi que 3 chambres, dont une suite parentale.
Côté sanitaires, vous disposerez de 2 WC indépendants et de 2 salles d'eau spacieuses, offrant un confort optimal pour toute la famille.A l'extérieur, profitez d'une terrasse ensoleillée, d'une piscine avec pool-house incluant des sanitaires, et d'une cuisine d'été, idéale pour vos moments de détente et de convivialité.En plus de son confort optimal, cette maison permet de réaliser des économies grâce à ses panneaux photovoltaïques de 32 m² et au raccordement au canal de Provence pour un arrosage à faible coût.
Enfin, deux abris de jardin vous offrent des espaces de rangement supplémentaires, un carport permet de stationner deux voitures, et l'allée de gravier quant à elle peut en accueillir aisément 8 de plus.Vidéo du bien sur demande.Dimensions clés (arrondies) :
Parcelle : 1500 m²
Séjour : 30 m²
Cuisine : 12 m² + Cellier : 6 m²
Chambre 1 : 16 m²
Chambre 2 : 16 m²
Suite parentale : chambre de 12 m² avec salle d'eau de 8 m²
Mezzanine : 30 m²
Salle de jeux : 16 m²
Garage : 19 m²Atouts supplémentaires :
Panneaux photovoltaïques : 32 m²
Raccordement au canal de Provence
Piscine coque de 9 x 4 m
Portail électrique
Arrosage automatique
Climatisation réversible
Double vitrage
Grands espaces de rangement
Carport pour 2 voitures
Espace pour stationner jusqu'à 8 véhicules
Accès à la propriété par 2 portails
Année de construction : 1976ESTIMATION GRATUITE DE VOTRE BIEN760000 euros Honoraires inclus de 5% à la charge de l'acquéreur.
Classe énergie D et classe climat B
Taxe foncière : 2622 euros par anLes informations sur les risques auxquels ce bien est exposé sont disponibles sur le site Géorisques : www.georisques.gouv.frPour visiter et vous accompagner dans votre projet, contactez Ophélie SEJEAN, au 0660273732 ou par courriel à o.sejean@proprietes-privees.com
Selon l'article L.561.5 du Code Monétaire et Financier, pour l'organisation de la visite, la présentation d'une pièce d'identité vous sera demandée.
Cette vente est garantie 12 mois.Cette présente annonce a été rédigée sous la responsabilité éditoriale de Ophélie SEJEAN agissant en qualité de conseiller immobilier indépendant sous portage salarial auprès de la SAS PROPRIETES PRIVEES, au capital de 44 920 euros, ZAC LE CHÊNE FERRÉ - 44 ALLÉE DES CINQ CONTINENTS 44120 VERTOU; SIRET 487 624 777 00040, RCS Nantes. Carte professionnelle Transactions sur immeubles et fonds de commerce (T) et Gestion immobilière (G) n° CPI 4401 2016 000 010 388 délivrée par la CCI Nantes - Saint Nazaire. Compte séquestre n°30932508467 BPA SAINT-SEBASTIEN-SUR-LOIRE (44230) ; Garantie GALIAN - 89 rue de la Boétie, 75008 Paris - n°28137 J pour 2 000 000 euros pour T et 120 000 euros pour G. Assurance responsabilité civile professionnelle par MMA Entreprise n° de police 120.137.405Mandat réf : 384531 - Le professionnel garantit et sécurise votre projet immobilier. (4.97 % honoraires TTC à la charge de l'acquéreur.) Nathalie JONNIAUX and Ophélie SÉJEAN from the Propriétés-privées network present this charming home for sale, nestled among vineyards with no overlooking neighbors, combining tranquility and proximity to Beausset town center.Discover this single-story home enhanced by a versatile 30 m² mezzanine, ideal for creating an office, reading nook, or extra bedroom.The property includes a spacious kitchen with pantry, a large playroom opening to the garage, a cathedral-style living room with mezzanine, and three bedrooms, one of which is a master bedroom.Regarding sanitary facilities, you'll find two separate toilets and two spacious bathrooms, offering optimal comfort for the entire family.Outdoors, enjoy a sunny terrace, a pool with a pool house featuring its own bathroom, and a summer kitchen, perfect for relaxation and entertaining.In addition to offering maximum comfort, this home enables savings thanks to 32 m² of photovoltaic panels and an irrigation system connected to the Canal de Provence, ensuring cost-effective garden watering.Finally, two garden sheds provide extra storage, a carport can accommodate two vehicles, and the gravel driveway can hold up to eight more.Property video available on request.Key dimensions (rounded):
Plot: 1500 m²
Living room: 30 m²
Kitchen: 12 m² + Pantry: 6 m²
Bedroom 1: 16 m²
Bedroom 2: 16 m²
Master suite: 12 m² bedroom with an 8 m² bathroom
Mezzanine: 30 m²
Playroom: 16 m²
Garage: 19 m²Additional features:
Photovoltaic panels: 32 m²
Irrigation via Canal de Provence
9 x 4 m fiberglass pool
Electric gate
Automatic watering system
Reversible air conditioning
Double-glazed windows
Ample storage spaces
Carport for 2 cars
Space for up to 8 vehicles
Dual property access with 2 gates
Year built: 1976FREE VALUATION OF YOUR PROPERTY euros760,000, including 5% agency fees payable by the buyer.
Energy rating: D, Climate rating: B
Annual property tax: euros2,622Information on potential risks for this property is available on the Géorisques website: www.georisques.gouv.fr.To schedule a viewing and discuss your project, please contact Ophélie SÉJEAN at 0660273732 or by email at o.sejean@proprietes-privees.com.
According to Article L.561.5 of the Monetary and Financial Code, an ID will be required to arrange the visit.
This sale includes a 12-month guarantee.This announcement was prepared under the editorial responsibility of Ophélie SÉJEAN, acting as an independent real estate advisor under an employee leasing agreement with SAS PROPRIETES PRIVEES, with a capital of euros44,920, located at ZAC LE CHÊNE FERRÉ - 44 ALLÉE DES CINQ CONTINENTS, 44120 VERTOU; SIRET 487 624 777 00040, RCS Nantes.
Professional license for real estate transactions and property management (T and G), n° CPI 4401 2016 000 010 388, issued by CCI Nantes - Saint Nazaire. Escrow account n°30932508467 at BPA SAINT-SEBASTIEN-SUR-LOIRE (44230); GALIAN financial guarantee - 89 rue de la Boétie, 75008 Paris - n°28137 J, with coverage of euros2,000,000 for transactions and euros120,000 for property management. Professional liability insurance through MMA Entreprise, policy n°120.137.405.Mandate reference: 384531 - Your project is secured and supported by a professional. (4.97 % fees incl. VAT at the buyer's expense.)