EUR 1.250.000
12 slk
840 m²
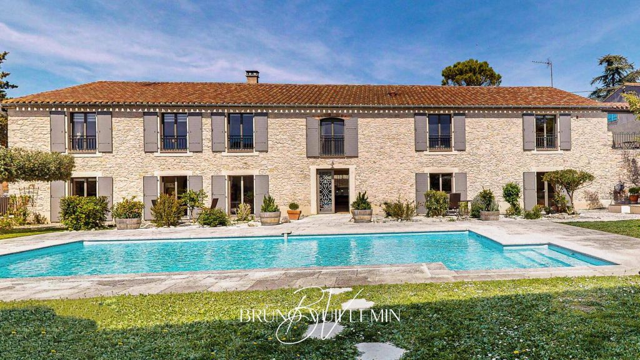
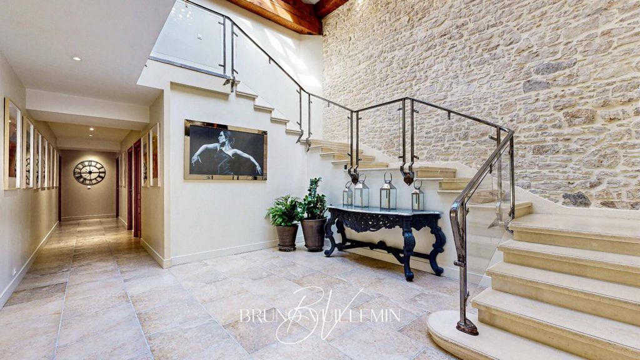
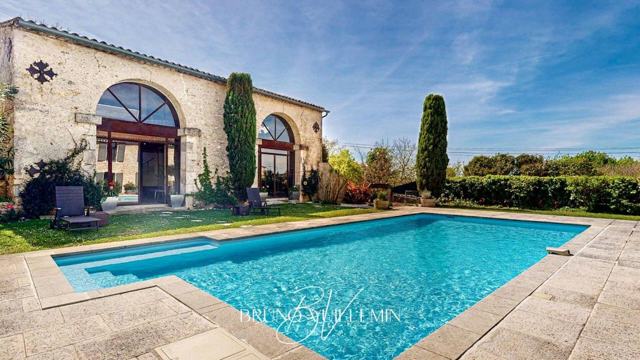
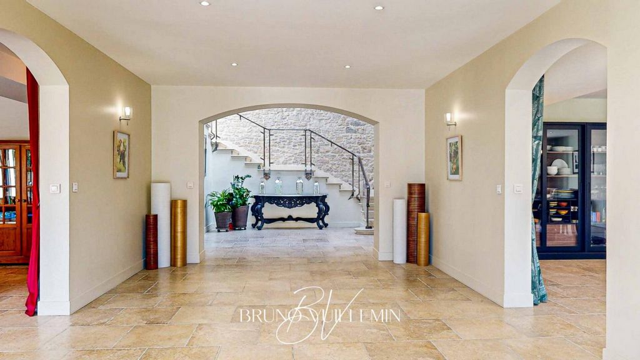
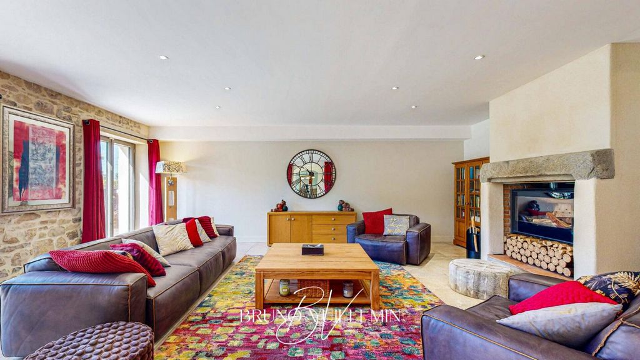
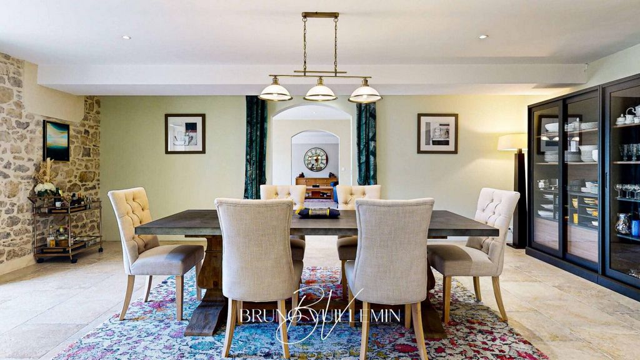

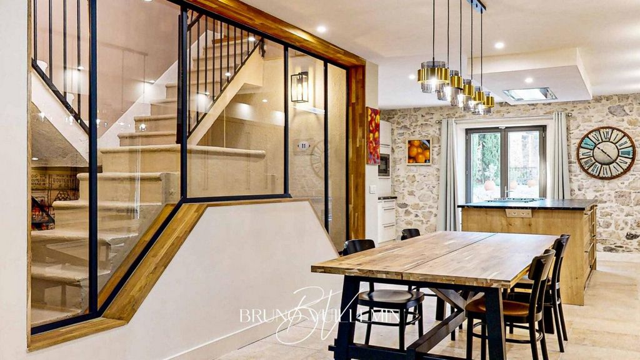
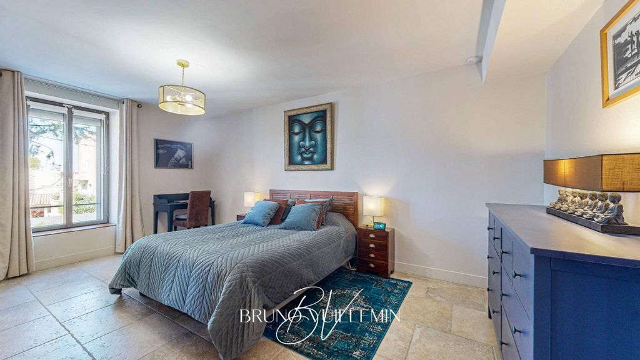
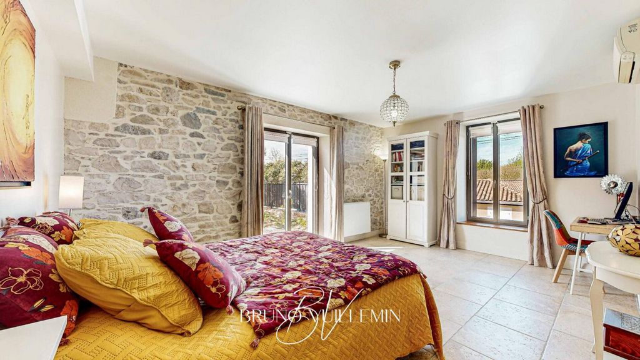

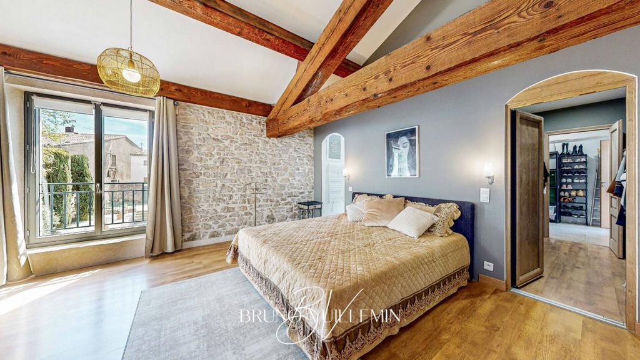
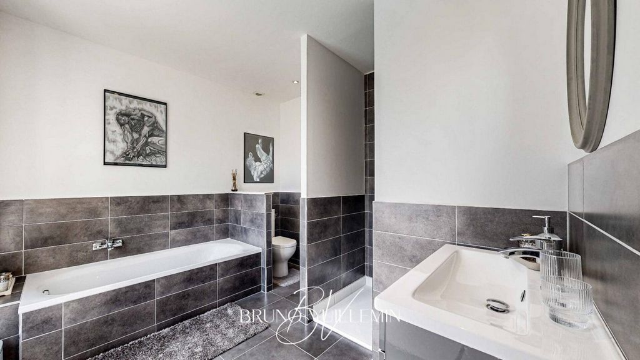
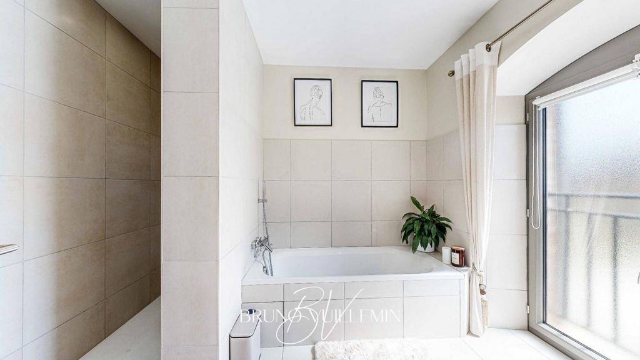
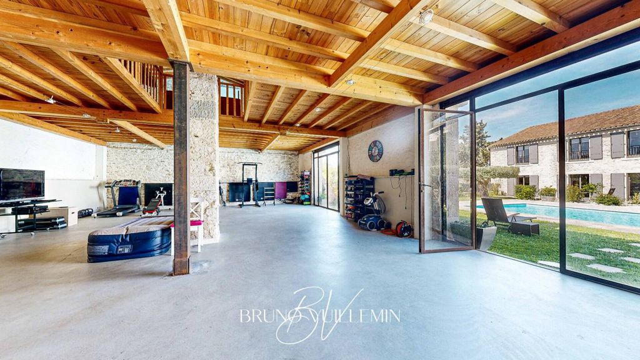

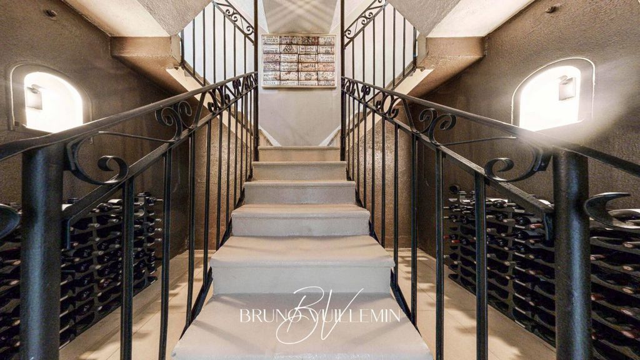
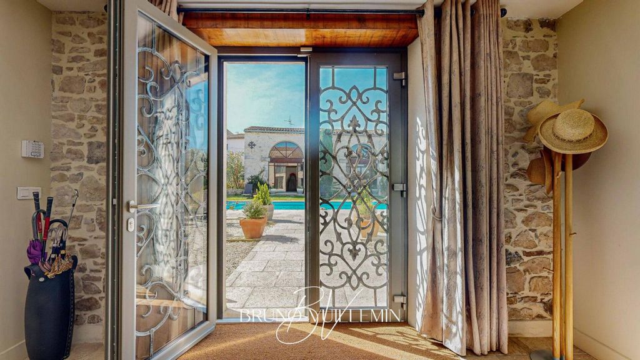
A CHARMING HOUSE WITH AN OLD BARN FROM THE 19th CENTURY, SWIMMING POOL AND GARAGE / PROPRIÉTÉS PRIVEES.COM / Bruno VUILLEMIN : +33 (0)6.38.50.27.17 / On the outskirts of Carcassonne, in a village much sought-after for its authenticity, this magnificent 19th-century property, restored using the finest materials, offers 733m² of usable space distributed between the main house (ground floor + 1 floor), the former barn (ground floor + 1 floor), and the vast garage. The 1,300 m² plot is enclosed and planted with Mediterranean trees. The 12m x 6m masonry swimming pool is equipped with salt water treatment and an automated PH control system; the liner and pumps were replaced in 2023.Are you looking to launch a family business venture? With 7 suites and their bathrooms, 3 bedrooms, 3 living rooms, a vast dining room, a modern kitchen, a linen and laundry room, a central swimming pool, and a garage accommodating 5 to 6 vehicles, this building and its former barn offer the potential to host events for clients. You'll be ready, as of tomorrow, to start a Bed et Breakfast and/or Gite business of the highest quality.This vast residence can also comfortably accommodate a large family or a family reunion.?
It consists of :* MAIN HOUSE: 548m² of living space - 7 SUITES, 3 BEDROOMS
GROUND FLOOR : * Majestic entrance hall partly under glass roof * Living room of 39 m² with stone fireplace, equipped with a wood-burning stove installed in 2023, terrace access * Dining room of 38m², terrace access * High-end furnished and equipped kitchen of 32m² with its dining area, terrace access * Multimedia living room of 50m² with its pellet-burning stove installed in 2023, remotely manageable via smartphone * 2 air-conditioned suites with recently renovated bathroom and Italian-style shower, separate WC * Dressing room or study as needed * Separate WC with cloakroom.LEVEL 1: * Gallery under glass roof, renovated in 2023 * Air-conditioned suites with recently renovated bathroom, Italian-style showers, separate WC, including 1 suite with separate dressing room * 3 bedrooms with their own bathroom and WC * Lounge and linen room* THE FORMER BARN: 186m² of floor space on 2 levels
GARDEN GROUND: * 95m² reception room complemented by a pool technical room, separate WC and storage space.LEVEL 1: * 84m² games room and multimedia lounge.* GARAGE AND OUTBUILDINGS: 273m².
GROUND FLOOR : * Laundry * Independent storage space * Garage for 5 to 6 vehicles, electric gate.The heating is provided by several systems that complement or combine each other. Depending on the needs, these include inertia radiators installed in 2023, a reversible heat pump in all the suites, a wood-burning stove in the main living room, a smart pellet stove in the living room, etc.
All of the windows and doors, including the entrance door, were replaced in 2023 with double-glazed aluminum frames.This exceptional 19th-century property, built entirely in stone and equipped with top-of-the-range materials from all over Europe, will offer space, brightness and charm to discerning buyers looking to invest in a unique property with no further work required.Connoisseurs with solid references will appreciate what this exceptional residence has to offer. The discovery of this property will be carried out following a thorough vetting of potential buyers.PLANS, PHOTO PACK et IMMERSIVE VIRTUAL VISIT MATTERPORT@ are available.Price: euros1,254,000 including euros54,000 in VAT inclusive fees (4.50%) charged to the buyer, amounting to euros1,200,000 excluding fees. Energy Performance Certificate (DPE): class C - Greenhouse Gas Emissions (GES): Class A. Estimated average annual energy costs for standard use based on 2021 energy prices range between euros3,550 and euros4,940. This advertisement has been drawn up under the editorial responsibility of Bruno VUILLEMIN acting as a commercial agent registered with the RSAC under number 539 365 676 Mandate: 362123 / The professional guarantees and secures your real estate project. SAS PROPRIÉTÉS PRIVEES /ZAC du chêne ferré / 44 allée des cinq continents 44120 VERTOU, Carte professionnelle CPI 4401 2016 000 010 CCI Nantes St Nazaire. RCS NANTES 487 624 777 (4.50 % fees incl. VAT at the buyer's expense.) Meer bekijken Minder bekijken DEMEURE RÉNOVÉE DU XIXème AVEC PISCINE et DÉPENDANCE / PROPRIÉTÉS PRIVÉES.COM / Bruno VUILLEMIN : +33 (0)6.38.50.27.17 Aux portes de Carcassonne (10mn), dans village recherché pour son authenticité, magnifique ensemble immobilier du XIXème restauré après 3 ans de travaux offrant 733m² de surface utile répartie entre la maison principale R+1 et la dépendance R+1. Le terrain de 1.300m² est clos, arboré d'essences méditerranéennes, arrosage automatique, piscine maçonnée 12m x 6m avec traitement au sel ainsi qu'une aire de jeux pour les enfants. Il se compose :MAISON PRINCIPALE : 548m² hab.
REZ DE CHAUSSÉE : * Majestueux Hall d'entrée en partie sous verrière * Salon 24m² avec cheminée en pierre, accès terrasse * Salle à manger 38m², accès terrasse * Cuisine meublée et équipée Haut de Gamme, coin repas, 32m², accès terrasse * Séjour multimédia de 50m² * 2 Suites climatisées avec Salle de bain, douche à l'italienne, double vasque, WC indépendant et placards * Bureau * WC indépendant avec vestiaire
NIVEAU 1 : * Galerie sous verrière * 5 Suites climatisée avec Salle de bain, douche à l'italienne, double vasque, WC indépendant et placards dont 1 Suite Propriétaire avec dressing indépendant * 3 Chambres et leur Salle de Bain et WC * Salle de jeuxDÉPENDANCE Ancienne grange : 186m² surface utile sur 2 niveaux
REZ DE CHAUSSÉE : * Salle de réception 95m² complétés du local technique pour la piscine, de WC indépendant et de rangement
NIVEAU 1 : * Salle de Jeux 84m², Billard, Roulette, Babyfoot, Flipper etc. ainsi qu'un salon TV pour retransmission par vidéo projection.L'ensemble est complété par un SOUS-SOL / GARAGE total de 273m² idéal pour voiture de collection ou autres activitésCet ensemble immobilier, tout en pierre, fut d'abord une grange, puis il fut adapté pour devenir une cave vigneronne. En 2005, les propriétaires actuels ont entamé 3 ans de travaux, utilisant les moyens modernes de rénovation ainsi que des matériaux venant de l'Europe entière pour obtenir un résultat unique dans notre région offrant, espace, luminosité, charme et qualité à cette demeure qui conviendra parfaitement à une grande famille ou à un projet professionnel de Chambre d'hôtes ou de petite hôtellerie de charme.
Les connaisseurs aux solides références apprécieront ce que propose cette Demeure d'exception et la justification de son positionnement tarifaire. La découverte de ce bien sera réalisée après une sérieuse découverte acquéreur.
VISITE VIRTUELLE IMMERSIVE via MATTERPORT disponible.Prix : 997.000 euros dont 40.000 euros Honoraires TTC (4.18%) inclus Charge Acquéreur, soit 957.000 euros hors honoraires.
Cette présente annonce a été rédigée sous la responsabilité éditoriale de Bruno VUILLEMIN agissant sous le statut d'agent commercial immatriculé au RSAC sous le N°539 365 676
Mandat : 303105VUB / Le professionnel garantit et sécurise votre projet immobilier.
SAS PROPRIÉTÉS PRIVÉES /ZAC du chêne ferré / 44 allée des cinq continents 44120 VERTOU, Carte professionnelle CPI 4401 2016 000 010 CCI Nantes St Nazaire. RCS NANTES 487 624 777 (4.50 % honoraires TTC à la charge de l'acquéreur.) DEMEURE RÉNOVÉE DU XIXème AVEC PISCINE et DÉPENDANCE / PROPRIÉTÉS PRIVÉES.COM / Bruno VUILLEMIN : +33 (0)6.38.50.27.17 Aux portes de Carcassonne (10mn), dans village recherché pour son authenticité, magnifique ensemble immobilier du XIXème restauré après 3 ans de travaux offrant 733m² de surface utile répartie entre la maison principale R+1 et la dépendance R+1. Le terrain de 1.300m² est clos, arboré d'essences méditerranéennes, arrosage automatique, piscine maçonnée 12m x 6m avec traitement au sel ainsi qu'une aire de jeux pour les enfants. Il se compose :MAISON PRINCIPALE : 548m² hab.
REZ DE CHAUSSÉE : * Majestueux Hall d'entrée en partie sous verrière * Salon 24m² avec cheminée en pierre, accès terrasse * Salle à manger 38m², accès terrasse * Cuisine meublée et équipée Haut de Gamme, coin repas, 32m², accès terrasse * Séjour multimédia de 50m² * 2 Suites climatisées avec Salle de bain, douche à l'italienne, double vasque, WC indépendant et placards * Bureau * WC indépendant avec vestiaire
NIVEAU 1 : * Galerie sous verrière * 5 Suites climatisée avec Salle de bain, douche à l'italienne, double vasque, WC indépendant et placards dont 1 Suite Propriétaire avec dressing indépendant * 3 Chambres et leur Salle de Bain et WC * Salle de jeuxDÉPENDANCE Ancienne grange : 186m² surface utile sur 2 niveaux
REZ DE CHAUSSÉE : * Salle de réception 95m² complétés du local technique pour la piscine, de WC indépendant et de rangement
NIVEAU 1 : * Salle de Jeux 84m², Billard, Roulette, Babyfoot, Flipper etc. ainsi qu'un salon TV pour retransmission par vidéo projection.L'ensemble est complété par un SOUS-SOL / GARAGE total de 273m² idéal pour voiture de collection ou autres activitésCet ensemble immobilier, tout en pierre, fut d'abord une grange, puis il fut adapté pour devenir une cave vigneronne. En 2005, les propriétaires actuels ont entamé 3 ans de travaux, utilisant les moyens modernes de rénovation ainsi que des matériaux venant de l'Europe entière pour obtenir un résultat unique dans notre région offrant, espace, luminosité, charme et qualité à cette demeure qui conviendra parfaitement à une grande famille ou à un projet professionnel de Chambre d'hôtes ou de petite hôtellerie de charme.
Les connaisseurs aux solides références apprécieront ce que propose cette Demeure d'exception et la justification de son positionnement tarifaire. La découverte de ce bien sera réalisée après une sérieuse découverte acquéreur.
VISITE VIRTUELLE IMMERSIVE via MATTERPORT disponible.Prix : 997.000 euros dont 40.000 euros Honoraires TTC (4.18%) inclus Charge Acquéreur, soit 957.000 euros hors honoraires.
Cette présente annonce a été rédigée sous la responsabilité éditoriale de Bruno VUILLEMIN agissant sous le statut d'agent commercial immatriculé au RSAC sous le N°539 365 676
Mandat : 303105VUB / Le professionnel garantit et sécurise votre projet immobilier.
SAS PROPRIÉTÉS PRIVÉES /ZAC du chêne ferré / 44 allée des cinq continents 44120 VERTOU, Carte professionnelle CPI 4401 2016 000 010 CCI Nantes St Nazaire. RCS NANTES 487 624 777 (4.50 % honoraires TTC à la charge de l'acquéreur.) PLANS, PACK PHOTOS et VISITE VIRTUELLE IMMERSIVE MATTERPORT@ sont disponibles.
DEMEURE DE CHARME ET SON ANCIENNE GRANGE DU XIXème AVEC PISCINE et GARAGE / Bruno VUILLEMIN : +33 (0)6.38.50.27.17 / Aux portes de Carcassonne, dans un village recherché pour son authenticité, ce magnifique ensemble immobilier du XIXème, restauré avec des matériaux nobles, offre 734m² de surface utile répartie entre la maison principale R+1 et l'ancienne grange R+1 à laquelle s'ajoute l'immense garage de 273 m². Le terrain de 1.298m² est clos, arboré d'essences méditerranéennes. La piscine maçonnée 12m x 6m est équipée d'un traitement au sel et d'un PH automatisé ; le liner et les pompes ont été remplacés en 2023.Vous souhaitez vous lancer dans un projet professionnel familial ? Avec ses 7 suites et leurs salles de bain, ses 3 chambres, ses 3 salons, son immense salle à manger, sa cuisine moderne, sa lingerie et buanderie, sa piscine centrale, son garage pouvant recevoir 5 à 6 véhicules, cette bâtisse et son ancienne grange offrant la possibilité de concevoir des évènements (mariage, dégustation, séminaire, etc?) pour la clientèle, vous serez prêts, dès demain, pour commencer une activité de Chambres d'hôtes et/ou de Gite avec un très haut niveau de qualité.Cette vaste demeure pourra, aussi, accueillir, dans les meilleures conditions, une grande famille ainsi qu'un regroupement familial.Elle se compose :* MAISON PRINCIPALE : 548m² hab. ? 7 SUITES, 3 CHAMBRES
REZ DE JARDIN : * Majestueux Hall d'entrée en partie sous verrière * Salon 39m² avec cheminée en pierre, équipée d'un poêle à bois installé en 2023, accès terrasse * Salle à manger 38m², accès terrasse * Cuisine meublée et équipée Haut de Gamme de 32m² et son coin repas, accès terrasse * Séjour multimédia de 50m² et son poêle à pellets installé en 2023, géré directement, à distance, par votre smartphone * 2 Suites climatisées avec salle de bain, douche à l'italienne récemment rénovées, WC indépendant * Dressing ou Bureau suivant besoin * WC indépendant avec vestiaireNIVEAU 1 : * Galerie sous verrière révisée en 2023 * Suites climatisées avec salle de bain récemment rénovées, douche à l'italienne, WC indépendant dont 1 Suite avec dressing indépendant * 3 Chambres et leur Salle de Bain et WC * Salon et Lingerie* L'ANCIENNE GRANGE : 186m² surface utile sur 2 niveaux
REZ DE JARDIN : * Salle de réception 95m² complétés du local technique pour la piscine, de WC indépendant et de rangement
NIVEAU 1 : * Salle de Jeux 84m² et Salon multimédia* GARAGE ET DÉPENDANCES : 273m²
REZ DE CHAUSSÉE : * Buanderie * Espace indépendant d'entreposage * Garage pour 5 à 6 véhicules, portail électriqueL'apport calorifique est fourni par plusieurs systèmes qui se complètent ou se conjuguent. On y retrouve, selon les besoins ; radiateurs à inertie installés en 2023, pompe à chaleur réversible dans toutes les suites, poêle à bois dans le salon principal, poêle à pellets domotisé dans la pièce à vivre, etc?
L'ensemble des ouvrants, porte d'entrée comprise, ont été remplacés en 2023 par des ouvrants aluminium, double vitrage équipés de volets roulants électriques.Cet ensemble immobilier d'exception du XIXème, tout en pierre, équipé de matériaux haut de gamme venus de l'Europe entière, offrira l'espace, la luminosité et le charme à des acquéreurs avertis souhaitant investir dans un bien unique et sans aucun travaux à prévoir.Les connaisseurs aux solides références apprécieront ce que propose cette Demeure d'exception. La découverte de ce bien sera réalisée après une sérieuse découverte acquéreur.PLANS, PACK PHOTOS et VISITE VIRTUELLE IMMERSIVE MATTERPORT@ sont disponibles.Prix : 1.254.000 euros dont 54.000 euros Honoraires TTC (4,50%) inclus Charge Acquéreur, soit 1,200.000 euros hors honoraires. DPE : classe C - GES : classe A. Montant moyen estimé des dépenses annuelles d'énergie pour un usage standard établi à partir des prix de l'énergie de l'année 2021 : entre 3.550 et 4.940 euros. Cette présente annonce a été rédigée sous la responsabilité éditoriale de Bruno VUILLEMIN agissant sous le statut d'agent commercial immatriculé. au RSAC sous le N° 539 365 676 Mandat : 362123 / Le professionnel garantit et sécurise votre projet immobilier. SAS PROPRIÉTÉS PRIVEES /ZAC du chêne ferré / 44 allée des cinq continents 44120 VERTOU, Carte professionnelle CPI 4401 2016 000 010 CCI Nantes St Nazaire. RCS NANTES 487 624 777
(4.50 % honoraires TTC à la charge de l'acquéreur.) Bruno VUILLEMIN (EI) Agent Commercial - Numéro RSAC : CARCASSONNE 539 365 676 - .
Les informations sur les risques auxquels ce bien est exposé sont disponibles sur le site Géorisques : www. georisques. gouv. fr PLANS, PHOTO PACK et IMMERSIVE VIRTUAL VISIT MATTERPORT@ are available.
A CHARMING HOUSE WITH AN OLD BARN FROM THE 19th CENTURY, SWIMMING POOL AND GARAGE / PROPRIÉTÉS PRIVEES.COM / Bruno VUILLEMIN : +33 (0)6.38.50.27.17 / On the outskirts of Carcassonne, in a village much sought-after for its authenticity, this magnificent 19th-century property, restored using the finest materials, offers 733m² of usable space distributed between the main house (ground floor + 1 floor), the former barn (ground floor + 1 floor), and the vast garage. The 1,300 m² plot is enclosed and planted with Mediterranean trees. The 12m x 6m masonry swimming pool is equipped with salt water treatment and an automated PH control system; the liner and pumps were replaced in 2023.Are you looking to launch a family business venture? With 7 suites and their bathrooms, 3 bedrooms, 3 living rooms, a vast dining room, a modern kitchen, a linen and laundry room, a central swimming pool, and a garage accommodating 5 to 6 vehicles, this building and its former barn offer the potential to host events for clients. You'll be ready, as of tomorrow, to start a Bed et Breakfast and/or Gite business of the highest quality.This vast residence can also comfortably accommodate a large family or a family reunion.?
It consists of :* MAIN HOUSE: 548m² of living space - 7 SUITES, 3 BEDROOMS
GROUND FLOOR : * Majestic entrance hall partly under glass roof * Living room of 39 m² with stone fireplace, equipped with a wood-burning stove installed in 2023, terrace access * Dining room of 38m², terrace access * High-end furnished and equipped kitchen of 32m² with its dining area, terrace access * Multimedia living room of 50m² with its pellet-burning stove installed in 2023, remotely manageable via smartphone * 2 air-conditioned suites with recently renovated bathroom and Italian-style shower, separate WC * Dressing room or study as needed * Separate WC with cloakroom.LEVEL 1: * Gallery under glass roof, renovated in 2023 * Air-conditioned suites with recently renovated bathroom, Italian-style showers, separate WC, including 1 suite with separate dressing room * 3 bedrooms with their own bathroom and WC * Lounge and linen room* THE FORMER BARN: 186m² of floor space on 2 levels
GARDEN GROUND: * 95m² reception room complemented by a pool technical room, separate WC and storage space.LEVEL 1: * 84m² games room and multimedia lounge.* GARAGE AND OUTBUILDINGS: 273m².
GROUND FLOOR : * Laundry * Independent storage space * Garage for 5 to 6 vehicles, electric gate.The heating is provided by several systems that complement or combine each other. Depending on the needs, these include inertia radiators installed in 2023, a reversible heat pump in all the suites, a wood-burning stove in the main living room, a smart pellet stove in the living room, etc.
All of the windows and doors, including the entrance door, were replaced in 2023 with double-glazed aluminum frames.This exceptional 19th-century property, built entirely in stone and equipped with top-of-the-range materials from all over Europe, will offer space, brightness and charm to discerning buyers looking to invest in a unique property with no further work required.Connoisseurs with solid references will appreciate what this exceptional residence has to offer. The discovery of this property will be carried out following a thorough vetting of potential buyers.PLANS, PHOTO PACK et IMMERSIVE VIRTUAL VISIT MATTERPORT@ are available.Price: euros1,254,000 including euros54,000 in VAT inclusive fees (4.50%) charged to the buyer, amounting to euros1,200,000 excluding fees. Energy Performance Certificate (DPE): class C - Greenhouse Gas Emissions (GES): Class A. Estimated average annual energy costs for standard use based on 2021 energy prices range between euros3,550 and euros4,940. This advertisement has been drawn up under the editorial responsibility of Bruno VUILLEMIN acting as a commercial agent registered with the RSAC under number 539 365 676 Mandate: 362123 / The professional guarantees and secures your real estate project. SAS PROPRIÉTÉS PRIVEES /ZAC du chêne ferré / 44 allée des cinq continents 44120 VERTOU, Carte professionnelle CPI 4401 2016 000 010 CCI Nantes St Nazaire. RCS NANTES 487 624 777 (4.50 % fees incl. VAT at the buyer's expense.)