FOTO'S WORDEN LADEN ...
Huis en eengezinswoning (Te koop)
Referentie:
XTHX-T1414
/ 349512
Referentie:
XTHX-T1414
Land:
HR
Stad:
Vrbnik
Categorie:
Residentieel
Type vermelding:
Te koop
Type woning:
Huis en eengezinswoning
Omvang woning:
85 m²
Omvang perceel:
24 m²
Kamers:
3
Slaapkamers:
2
Badkamers:
1
Toilet:
1
Aantal verdiepingen:
2
Terras:
Ja
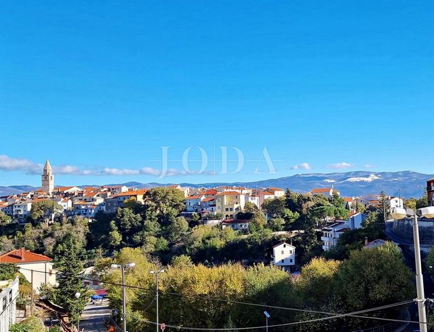
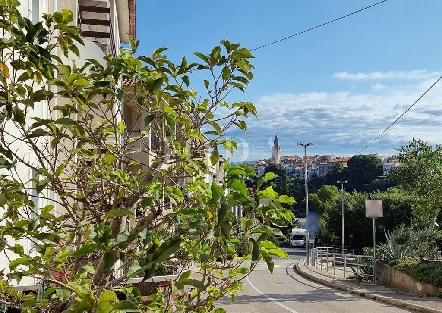
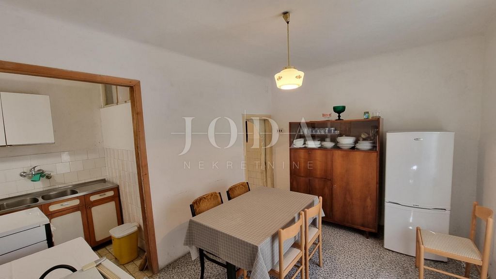
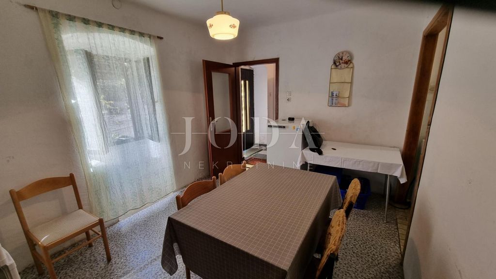
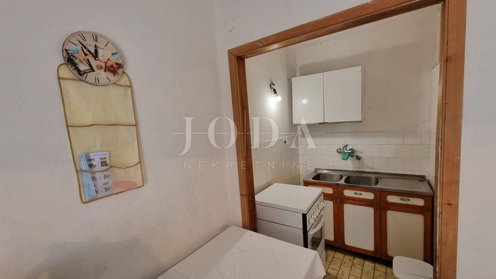

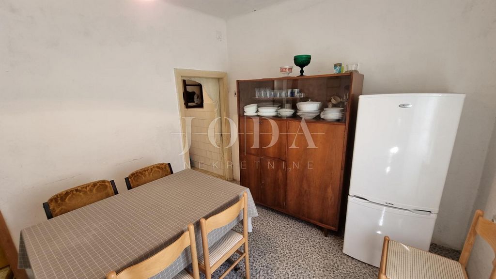

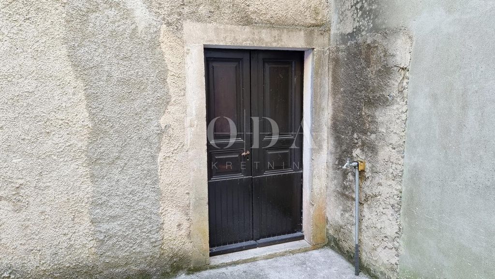
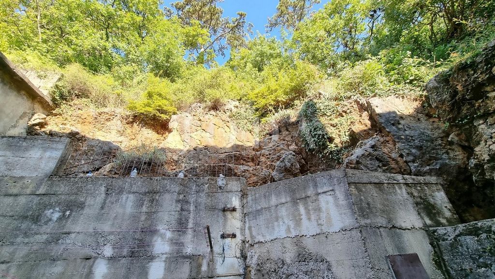
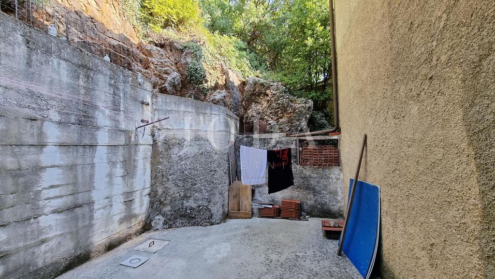

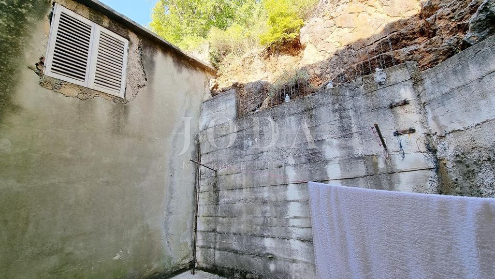
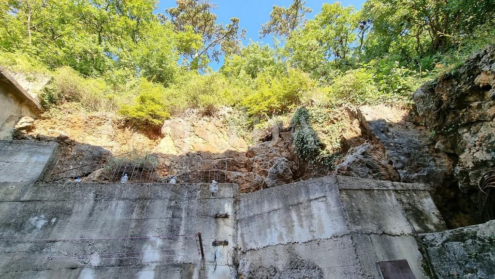
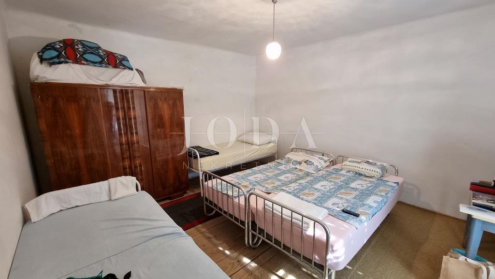
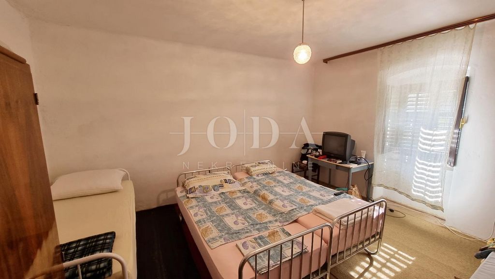
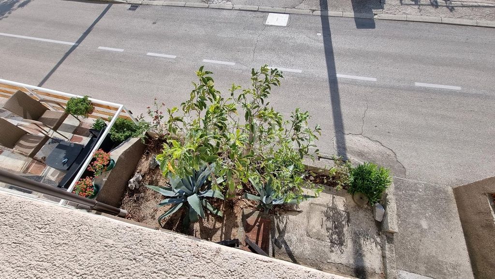
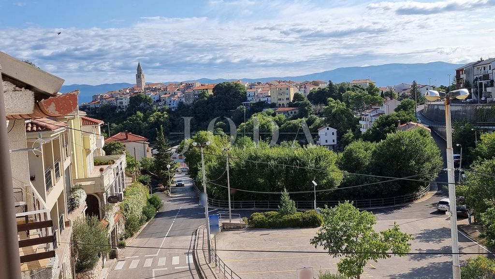
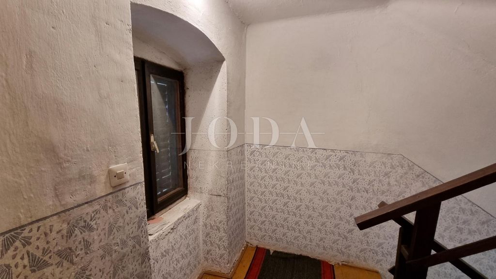
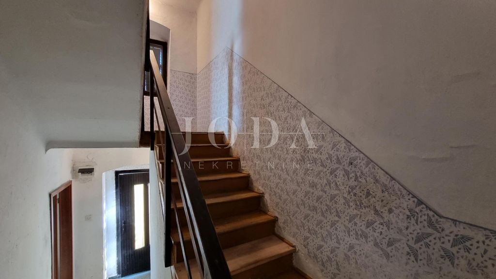
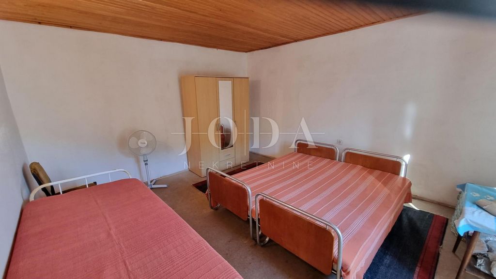
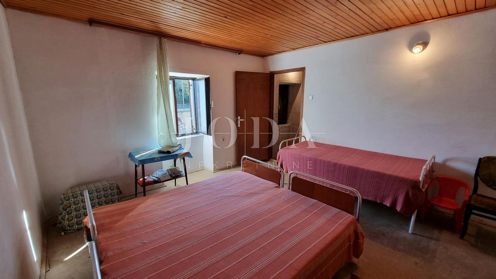
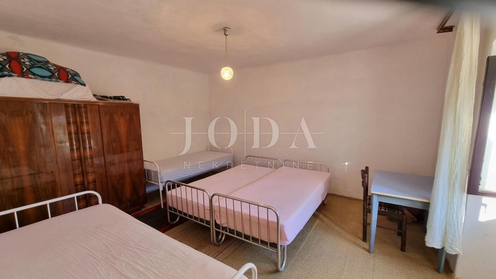
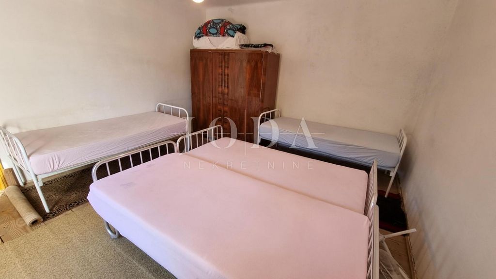
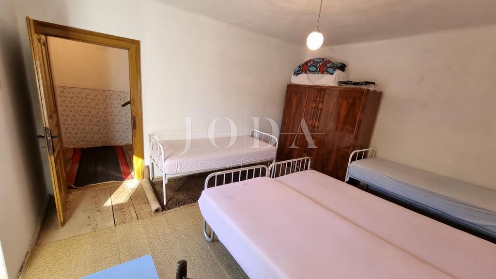
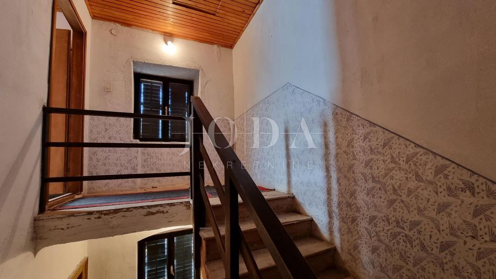
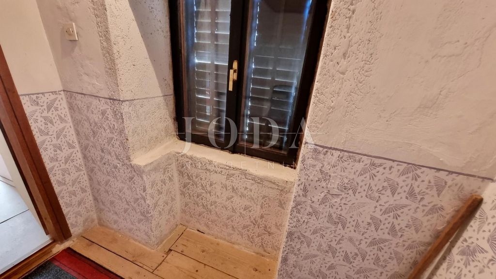
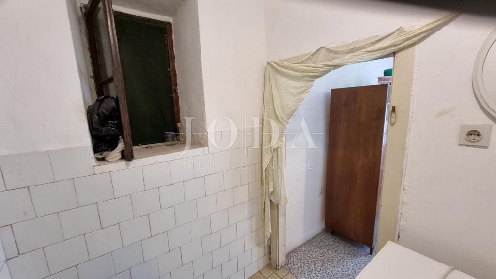
Agent s licencom
Mob: +385 91 890 4694
Tel: +385 51 403 771
E-mail: info@joda-nekretnine.hr
www.joda-nekretnine.hr Meer bekijken Minder bekijken Location: Primorsko-goranska županija, Vrbnik, Vrbnik.Gelegenheit, ein altes Steinhaus in der Nähe des Meeres, Insel Krk, Vrbnik, zu kaufen!Dieses schöne Steinhaus in einer Reihe befindet sich nur 300 Meter vom Meer entfernt, in der Nähe des Hafens von Vrbnik und der versteckten Bucht Pod Kovač unter der Altstadt, umgeben von steilen Klippen, die durch einen interessanten Durchgang durch die Felsen erreicht werden können. Als mittleres in der Reihe zeichnet es sich durch eine neue Fassade und ein neues Dach mit einem romantischen mediterranen Garten von 9 m2 aus, der den Raum vor dem Haus bereichert. Das Haus erstreckt sich über drei Etagen in angenehmer Größe mit hohen Decken und teilweise 1 Meter dicken Wänden, die für eine perfekte Wärme- und Schalldämmung sorgen. Die Etagen sind durch innenliegende Holztreppen verbunden, die dank ihrer Größe zusätzlichen Raum für Dekoration bieten, da es auf jeder Etage ein zusätzliches Gewölbefenster und interessante antike Tapeten an den Wänden gibt. Im Erdgeschoss des Hauses befindet sich eine Küche mit einem 14 m2 großen Esszimmer und einem Fenster mit Blick auf den Garten. Vom Esszimmer aus betreten wir das Badezimmer von 3,7 m2 mit Badewanne und Waschmaschine sowie einem Stauraum, der weiter eingerichtet und renoviert werden kann. Auf dem Flur befindet sich eine separate Toilette von 1,3 m2. Vom Eingangsteil stoppt unser Blick bei der alten Holztür, die die Fantasie weckt, was dahinter sein könnte, da dieser Teil völlig unsichtbar und von der Straße aus nicht einsehbar ist. Die Tür führt auf die zwischen den Felsen vergrabene Terrasse mit Blick auf die mediterrane Vegetation, die sich darüber befindet. Dieser interessante Raum bietet zahlreiche Gestaltungsmöglichkeiten, da das Wasser geleitet wird, und seine Fläche von 24 m2 ist groß genug, um ein Holzhaus, eine Sommerküche, einen Grill und zusätzliche Einrichtungen zu installieren. Für alle, die sich lieber entspannen möchten, ist dies der ideale Ort, um mit Whirlpool, Außendusche und ähnlichen Einrichtungen eine eigene Spa-Ecke zu machen, während Pflanzen- und Gartenliebhaber eine hervorragende Möglichkeit haben, einen Wintergarten zu gestalten. Holztreppen führen uns zu den nächsten zwei Etagen und geräumigen Schlafzimmern von 18m2. Jedes Zimmer bietet einen Blick auf den schönen Renaissance-Glockenturm aus dem Jahr 1527 und die berühmte Aussicht auf die Altstadt von Vrbnik. Das Haus wurde in mehreren Etappen renoviert - in den 80er Jahren wurden alle Installationen im Zusammenhang mit Strom und Wasser ersetzt, und vor 10 Jahren wurden ein neues Dach und eine neue Fassade hergestellt und die äußere Holzschreinerei ersetzt. Bei der Dekoration des Raumes wurde besonders darauf geachtet, den Geist und die Wärme vergangener Zeiten zu bewahren, so dass alte Elemente des Innenraums, wo immer möglich, erhalten blieben (der größte Teil der Holztreppe, Holzzwischengeschoss, Holztür zur Terrasse hinter dem Haus, Truhe Schubladen in der Küche, Türen und Kleiderschrank im Zimmer im 1. Stock). Der jetzige Zustand des Hauses ist für die Bedürfnisse der Nutzung des Hauses als Sommerurlaub ausreichend, aber für heutige Standards und einen etwas komfortableren Aufenthalt wäre eine interne Anpassung und Auffrischung des Raums erforderlich.ID CODE: EI-4483Josip Šikić, mag.oec
Agent s licencom
Mob: +385 91 890 4694
Tel: +385 51 403 771
E-mail: info@joda-nekretnine.hr
www.joda-nekretnine.hr Location: Primorsko-goranska županija, Vrbnik, Vrbnik.Prilika za kupovinu stare kamene kuće u blizini mora, otok Krk, Vrbnik!Ova lijepa kamena kuća u nizu, smještena je samo 300 metara od mora, u blizini luke Vrbnik i skrivene uvale Pod Kovač podno starog grada okružene strmim liticama do koje se dolazi zanimljivim prolazom kroz stijene. Kao srednja u nizu, ističe se novom fasadom i krovom te romantičnim mediteranskim vrtom veličine 9m2 koji krasi prostor ispred kuće. Kuća se proteže na tri etaže ugodne veličine s visokim stropovima te zidovima koji su na pojedinim dijelovima debljine i po 1 metar pa pružaju savršenu toplinsku i zvučnu izolaciju. Etaže su međusobno povezane unutarnjim drvenim stepenicama koje zahvaljujući svojoj veličini pružaju dodatan prostor za uređenje budući da se na svakoj etaži nalazi i dodatan prozor s voltom, dok su na zidovima zanimljive starinske tapete. U prizemlju kuće smještena je kuhinja s blagavaonicom veličine 14 m2 te prozorom koji gleda na vrt. Iz blagavaonice se ulazi u kupaonicu površine 3,7 m2 s kadom i perilicom za rublje te skladišnim prostorom koju je moguće dodatno urediti i renovirati. U hodniku se nalazi odvojeni toalet površine 1,3 m2. Iz ulaznog dijela pogled nam zastaje na starim drvenim vratima koje bude maštu što bi se iza njih moglo nalaziti, budući da je ovaj dio u potpunosti sakriven od pogleda te ga nije moguće vidjeti s ceste. Vrata vode na terasu odn. betoniranu okućnicu ukopanu između stijena s pogledom na mediteransko raslinje koje se nalazi povrh nje. Ovaj zanimljiv prostor pruža brojne mogućnosti za uređenje budući da je provedena voda, a njegova površina od 24 m2 je dovoljno velika za postavljanje drvene kućice, ljetne kuhinjice, roštilja i dodatnih sadržaja. Za sve one koji bi se ipak radije opuštali, ovo je idealna pozicija za postavljanje jacuzzija, vanjskog tuša i sličnih sadržaja kako bi se stvorio vlastiti spa kutak, dok je za ljubitelje biljaka i vrta ovo odličan prostor za uređenje zimskog vrta. Drvene stepenice vode nas do slijedeće dvije etaže i prostranih spavaćih soba površine 18m2. Iz svake sobe se pruža pogled na prekrasan renesansni zvonik iz 1527. godine te poznatu vizuru vrbničke stare jezgre. Renovacije na kući su rađene u nekoliko faza - 80-tih godina su zamijenjene sve instalacije vezane za struju i vodu, a prije 10 godina je postavljen novi krov i fasada te zamijenjena vanjska drvena stolarija. Kod uređenja prostora se posebno pazilo zadržati duh i toplinu nekadašnjih vremena, pa su tako sačuvani stari elementi unutarnjeg uređenja gdje god je to bilo moguće (najveći dio drvenog stepeništa, drvena međukatna konstrukcija, drvena vrata prema terasi iza kuće, komoda u kuhinji, vrata i ormar u sobi na 1. katu). Trenutno stanje kuće je dovoljno za potrebe korištenja kuće kao vikendice tijekom ljetnog odmora no za današnje standarde i nešto ugodniji boravak bila bi potrebna unutarnja adaptacija i osvježenje prostora.ID KOD AGENCIJE: EI-4483Josip Šikić, mag.oec
Agent s licencom
Mob: +385 91 890 4694
Tel: +385 51 403 771
E-mail: info@joda-nekretnine.hr
www.joda-nekretnine.hr Location: Primorsko-goranska županija, Vrbnik, Vrbnik.Opportunità di acquistare una vecchia casa in pietra vicino al mare, isola di Krk, Vrbnik!Questa bella casa in pietra si trova solo 300 metri dal mare, vicino al porto di Vrbnik e alla baia nascosta di Pod Kovač sotto il centro storico, circondata da ripide scogliere a cui si accede da un interessante passaggio tra le rocce. Come centrale casa della fila, si distingue con una nuova facciata e un nuovo tetto con romantico giardino mediterraneo di 9 mq che arricchisce lo spazio davanti alla casa. La casa si estende su tre piani di piacevoli dimensioni con soffitti alti e muri spessi in alcuni punti 1 metro, quindi garantiscono un perfetto isolamento termico e acustico. I piani sono collegati con scale interne in legno, che, grazie alle loro dimensioni, offrono ulteriore spazio per la decorazione, poiché è presente un'ulteriore finestra a volta su ogni piano e interessanti carte da parati antiche alle pareti. Al piano terra della casa si trova una cucina con sala da pranzo di 14 mq e una finestra che si affaccia sul giardino. Dalla sala da pranzo si accede al bagno di 3,7 mq con vasca e lavatrice, oltre ad un ripostiglio che può essere ulteriormente sistemato e ristrutturato. C'è una toilette separata di 1,3 m2 nel corridoio. Dalla parte d'ingresso, la nostra vista si ferma alla vecchia porta di legno, che risveglia l'immaginazione di cosa potrebbe esserci dietro, poiché questa parte è completamente nascosta alla vista e non è visibile dalla strada. Dalla porta si accede al terrazzo sepolto tra le rocce con vista sulla macchia mediterranea che si trova sopra di esso. Questo interessante spazio offre numerose possibilità di sistemazione poiché l'acqua è convogliata e la sua superficie di 24 m2 è abbastanza grande per installare una casa da legno, cucina estiva, barbecue e servizi aggiuntivi. Per tutti coloro che preferiscono rilassarsi, questa è la posizione ideale per allestire una vasca idromassaggio, doccia esterna e strutture simili per creare il proprio angolo spa, mentre per gli amanti delle piante e del giardino questo è un ottimo spazio per decorare un giardino d'inverno. Le scale in legno ci conducono ai successivi due piani e alle spaziose camere da letto di 18 m2. Ogni camera offre una vista sul bellissimo campanile rinascimentale del 1527 e la famosa vista del centro storico di Vrbnik. I lavori di ristrutturazione della casa sono stati eseguiti in più fasi: negli anni '80 sono stati sostituiti tutti gli impianti relativi all'elettricità e all'acqua e 10 anni fa sono stati realizzati un nuovo tetto e una nuova facciata e sono stati sostituiti gli infissi esterni in legno. Durante la decorazione dello spazio, è stata prestata particolare attenzione a preservare lo spirito e il calore dei tempi passati, quindi gli elementi antichi degli interni sono stati preservati ove possibile (la maggior parte della scala in legno, la struttura del soppalco in legno, la porta in legno sulla terrazza dietro la casa, la cassapanca di cassetti in cucina, porte e armadio in camera al 1° piano). Lo stato attuale della casa è sufficiente per le esigenze di utilizzo della casa come villeggiatura estiva, ma per gli standard odierni e un soggiorno leggermente più confortevole sarebbe necessario un adeguamento interno e ristoro dello spazio.ID CODE: EI-4483Josip Šikić, mag.oec
Agent s licencom
Mob: +385 91 890 4694
Tel: +385 51 403 771
E-mail: info@joda-nekretnine.hr
www.joda-nekretnine.hr Location: Primorsko-goranska županija, Vrbnik, Vrbnik.Opportunity to buy an old stone house near the sea, island of Krk, Vrbnik!This beautiful stone house in a row is located only 300 meters from the sea, near the port of Vrbnik and the hidden bay of Pod Kovač under the old town, surrounded by steep cliffs that can be reached by an interesting passage through the rocks. As the middle one in the row, it stands out by a new facade and a new roof with romantic Mediterranean garden of 9m2 that enriches the space in front of the house. The house extends over three floors of a pleasant size with high ceilings and walls that are 1 meter thick in some parts, so they provide perfect thermal and sound insulation. The floors are connected by internal wooden stairs, which, thanks to their size, provide additional space for decoration, since there is an additional vaulted window on each floor and interesting antique wallpapers on the walls. On the ground floor of the house there is a kitchen with a 14 m2 dining room and a window overlooking the garden. From the dining room we enter to the bathroom of 3.7 m2 with a bathtub and a washing machine, as well as a storage space that can be further arranged and renovated. There is a separate toilet of 1.3 m2 in the corridor. From the entrance part, our view stops at the old wooden door, which awakens the imagination of what could be behind it, since this part is completely hidden from view and cannot be seen from the road. The door leads to the terrace buried between the rocks with a view of the Mediterranean vegetation that is located on top of it. This interesting space offers numerous possibilities for arrangement since the water is piped in, and its area of 24 m2 is large enough to install a wooden house, summer kitchen, barbecue and additional facilities. For all those who would prefer to relax, this is the ideal position for setting up a jacuzzi, outdoor shower and similar facilities to create their own spa corner, while for plant and garden lovers this is an excellent space for decorating a winter garden. Wooden stairs lead us to the next two floors and spacious bedrooms of 18m2. Every room offers a view on the beautiful Renaissance bell tower from 1527 and the famous view of Vrbnik old town. Renovations on the house were done in several stages - in the 80s, all installations related to electricity and water were replaced, and 10 years ago, a new roof and facade were made, and the external wooden joinery was replaced. When decorating the space, special care was taken to preserve the spirit and warmth of former times, so old elements of the interior were preserved wherever possible (most of the wooden staircase, wooden mezzanine structure, wooden door to the terrace behind the house, chest of drawers in the kitchen, doors and wardrobe in the room on the 1st floor). The current state of the house is sufficient for the needs of using the house as a summer vacation, but for today's standards and a slightly more comfortable stay, internal adaptation and refreshment of the space would be necessary.ID CODE: EI-4483Josip Šikić, mag.oec
Agent s licencom
Mob: +385 91 890 4694
Tel: +385 51 403 771
E-mail: info@joda-nekretnine.hr
www.joda-nekretnine.hr