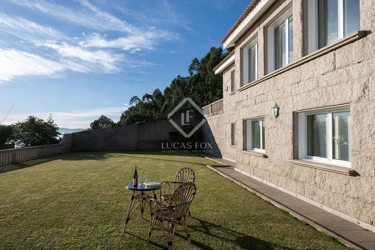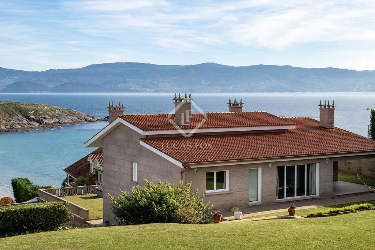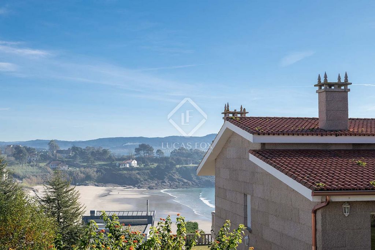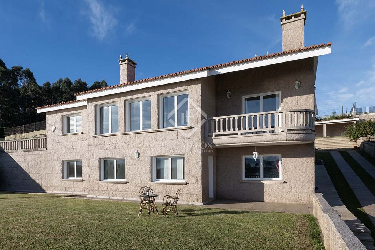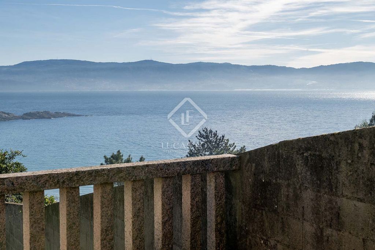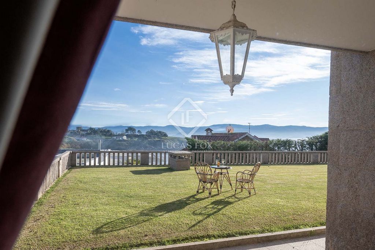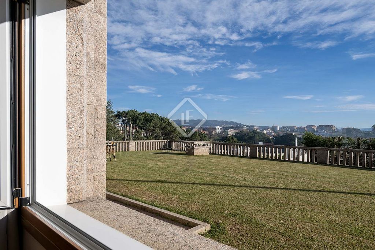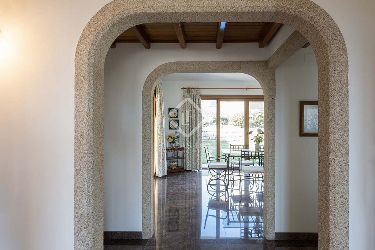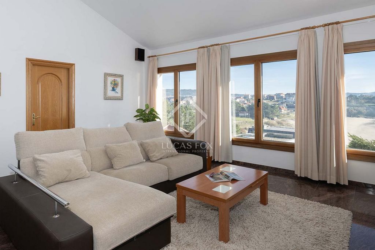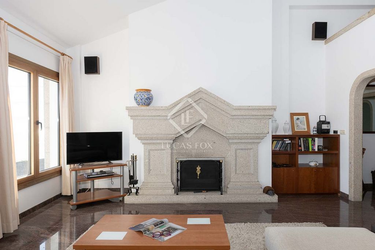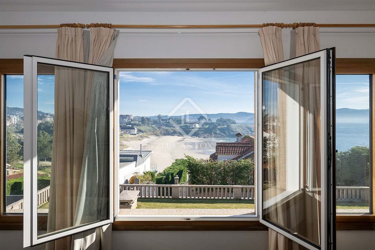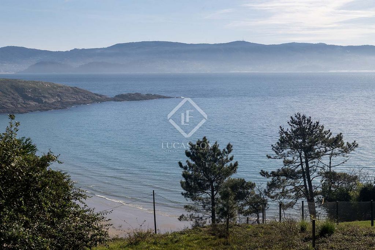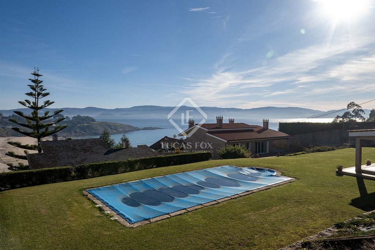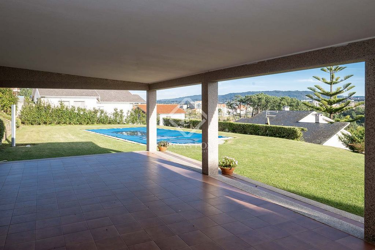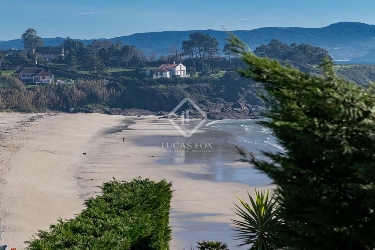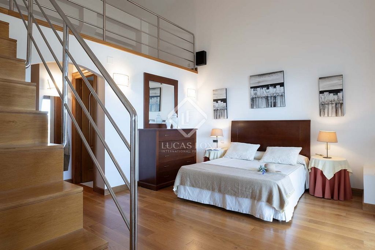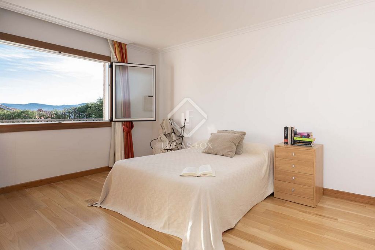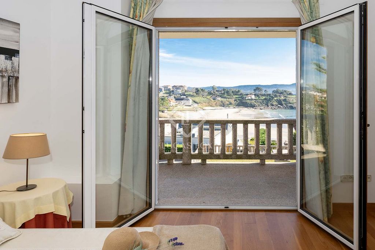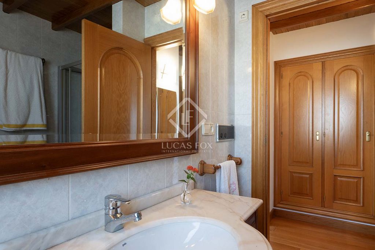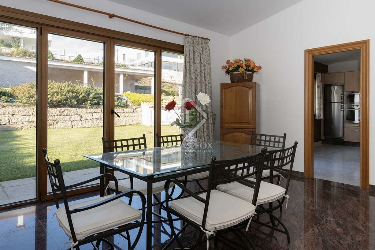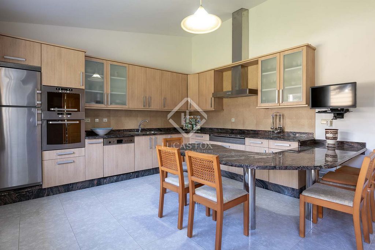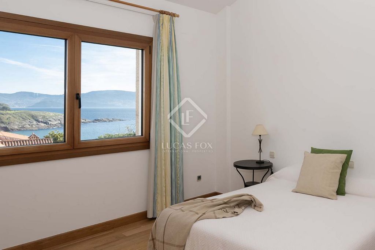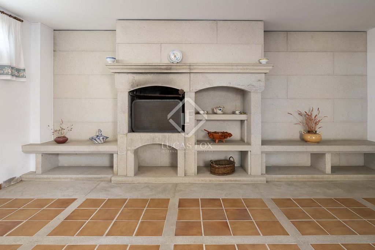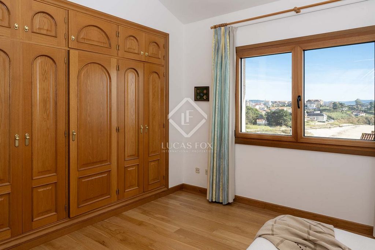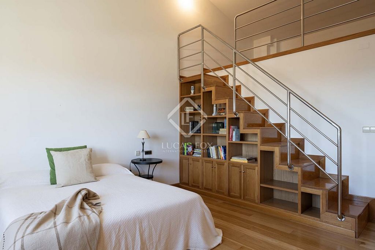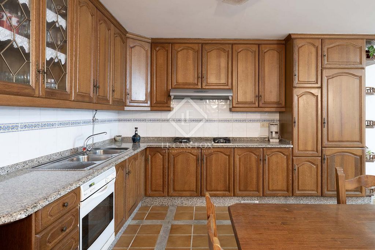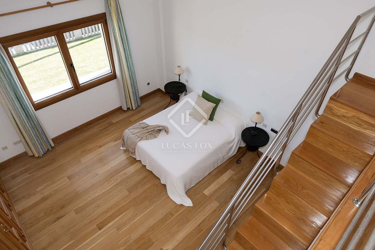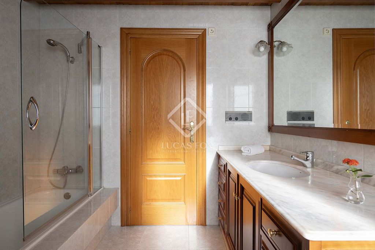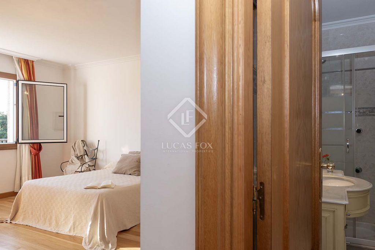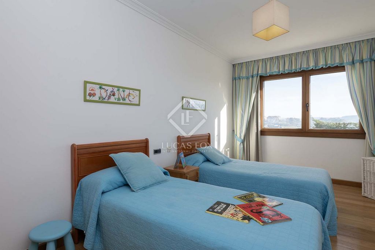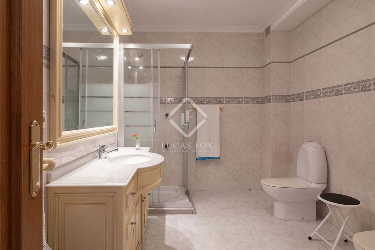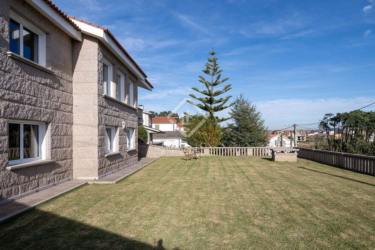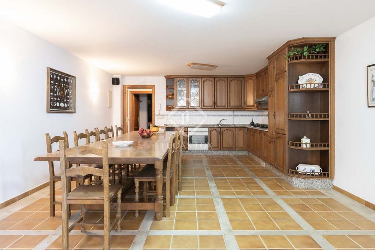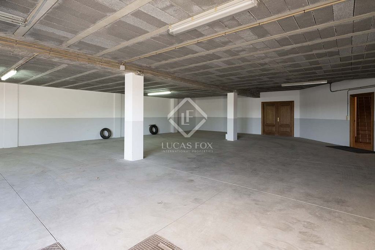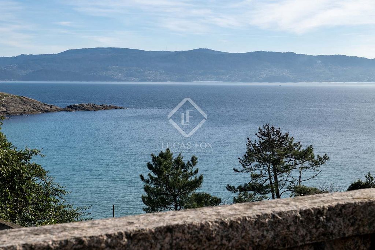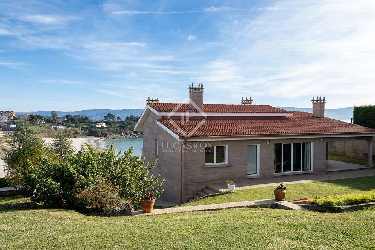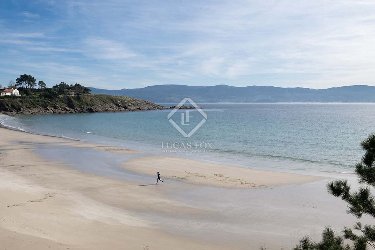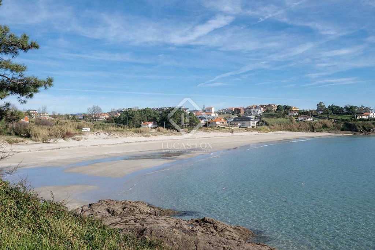FOTO'S WORDEN LADEN ...
Huis en eengezinswoning (Te koop)
Referentie:
WUPO-T27551
/ vig55298
This villa rises above a gorgeous sandy bay in Sanxenxo, and offers views over the estuary and the open sea beyond. Built of solid stone and offering five bedrooms, the accommodation is over three floors and boasts a large garden with swimming pool and chill-out area for those long summer barbecues. Approaching across the front lawn which has views over the beach to the left, and through the main entrance on the ground floor, we are welcomed by an entrance hall with marble flooring that continues up the stairs ahead to the right. This house stands out for its premium finishes throughout. The sleeping area is on this level, with light oak flooring taking us to the bedroom on the right, which benefits from a walk-in wardrobe and en-suite bathroom. Along the hallway to the left of the stairs we have two further bedrooms, the main suite and a third bedroom with its own separate bathroom opposite. All three bedrooms look out onto the front garden and the sea views behind. The central marble staircase takes us up to the upper floor, reserved for the main living areas, where the better views are afforded from the greater height and the slope of the land allows for access to the garden and pool to the rear. A fitted kitchen and dining room with access to a covered patio area face the garden at the back, and turning towards the front of the house, we have a living room with fireplace and high ceilings and of course, the views over the bay. In each wing of this floor we find two further bedrooms, both en-suite, and with balconies overlooking the sea. All bedrooms have bespoke fitted wardrobes and a combination of the marble and the solid oak flooring is used throughout. Going through the dining room or via the kitchen to the garden, we find a large swimming pool, with a large flat lawn area, served by a stone-built covered barbecue area at the rear. Sitting by the pool or even on the steps that divide the two levels of the garden you can see the beach, the estuary and even the Atlantic islands of Cies in the distance. Going back down the staircase to the basement level there is a garage easily large enough for five cars, as well as a second dining room and recreational room, used by current owners as a space to entertain guests. Also on this floor we find the cellar, machine and utility rooms with an oil boiler providing heat and hot water. This villa built by the owners in 2002 would suit a family looking for a beach house to enjoy during the summer, or anyone wanting to live in or retire to a property near the coast, looking for privileged sea views. It is in walking distance of Portonovo, with the well-known summer town of Sanxenxo on the doorstep and all the services and shopping you could ever require in Pontevedra, within easy reach via the highway link road. Please contact us for further information and to arrange a viewing.
Meer bekijken
Minder bekijken
Esta villa se eleva sobre una hermosa bahía de arena en Sanxenxo y ofrece vistas a la ría y al mar abierto. Construida en piedra maciza y con cinco dormitorios, el alojamiento se distribuye en tres plantas y cuenta con un gran jardín con piscina y zona chill-out para esas largas barbacoas de verano. Al acercarnos por el jardín delantero que tiene vistas a la playa a la izquierda, y a través de la entrada principal en la planta baja, nos da la bienvenida un recibidor de entrada con suelo de mármol que continúa subiendo las escaleras que se encuentran frente a la derecha. Esta casa destaca por sus acabados de primera calidad en todas partes. En este nivel se encuentra la zona de noche, con suelo de roble claro que nos lleva al dormitorio de la derecha, que se beneficia de un vestidor y un baño en suite. A lo largo del pasillo a la izquierda de las escaleras tenemos dos dormitorios más, la dormitorio principal y un tercer dormitorio con su propio baño independiente enfrente. Los tres dormitorios tienen vistas al jardín delantero y al mar detrás. La escalera central de mármol nos lleva a la planta superior, reservada a las zonas principales de estar, donde se disfrutan mejores vistas desde la mayor altura y la pendiente del terreno permite el acceso al jardín y la piscina trasera. Una cocina equipada y un comedor con acceso a un patio cubierto dan al jardín en la parte trasera, y girando hacia el frente de la casa, tenemos una salón con chimenea y techos altos y, por supuesto, las vistas a la bahía. En cada ala de esta planta encontramos dos dormitorios más, ambos en suite y con balcones con vistas al mar. Todos los dormitorios tienen armarios empotrados a medida y se utiliza una combinación de mármol y suelo de roble macizo en todas partes. Atravesando el comedor o por la cocina hacia el jardín, encontramos una gran piscina, con una amplia zona llana de césped, servida por una zona de barbacoa cubierta de piedra en la parte trasera. Sentados junto a la piscina o incluso en las escaleras que dividen los dos niveles del jardín usted puede ver la playa, la ría e incluso las islas atlánticas de Cíes a lo lejos. Bajando por la escalera de nuevo al nivel del planta semisótano se encuentra un garaje con capacidad para cinco coches, así como un segundo comedor y estancia de recreo, utilizado por los actuales propietarios como espacio para recibir a los invitados. También en esta planta encontramos la bodega, el cuarto de máquinas y el lavadero con una caldera de gasoil que proporciona calefacción y agua caliente. Esta villa construida por los propietarios en 2002 sería ideal para una familia que busque una casa de playa para disfrutar durante el verano, o para cualquiera que quiera vivir o retirarse en una vivienda cerca de la costa y que busque vistas privilegiadas al mar. Se encuentra a poca distancia de Portonovo, con la conocida ciudad veraniega de Sanxenxo a la puerta y todos los servicios y tiendas que pueda necesitar en Pontevedra, a poca distancia a través de la carretera de enlace con la autopista. Póngase en contacto con nosotros para obtener más información y concertar una visita.
This villa rises above a gorgeous sandy bay in Sanxenxo, and offers views over the estuary and the open sea beyond. Built of solid stone and offering five bedrooms, the accommodation is over three floors and boasts a large garden with swimming pool and chill-out area for those long summer barbecues. Approaching across the front lawn which has views over the beach to the left, and through the main entrance on the ground floor, we are welcomed by an entrance hall with marble flooring that continues up the stairs ahead to the right. This house stands out for its premium finishes throughout. The sleeping area is on this level, with light oak flooring taking us to the bedroom on the right, which benefits from a walk-in wardrobe and en-suite bathroom. Along the hallway to the left of the stairs we have two further bedrooms, the main suite and a third bedroom with its own separate bathroom opposite. All three bedrooms look out onto the front garden and the sea views behind. The central marble staircase takes us up to the upper floor, reserved for the main living areas, where the better views are afforded from the greater height and the slope of the land allows for access to the garden and pool to the rear. A fitted kitchen and dining room with access to a covered patio area face the garden at the back, and turning towards the front of the house, we have a living room with fireplace and high ceilings and of course, the views over the bay. In each wing of this floor we find two further bedrooms, both en-suite, and with balconies overlooking the sea. All bedrooms have bespoke fitted wardrobes and a combination of the marble and the solid oak flooring is used throughout. Going through the dining room or via the kitchen to the garden, we find a large swimming pool, with a large flat lawn area, served by a stone-built covered barbecue area at the rear. Sitting by the pool or even on the steps that divide the two levels of the garden you can see the beach, the estuary and even the Atlantic islands of Cies in the distance. Going back down the staircase to the basement level there is a garage easily large enough for five cars, as well as a second dining room and recreational room, used by current owners as a space to entertain guests. Also on this floor we find the cellar, machine and utility rooms with an oil boiler providing heat and hot water. This villa built by the owners in 2002 would suit a family looking for a beach house to enjoy during the summer, or anyone wanting to live in or retire to a property near the coast, looking for privileged sea views. It is in walking distance of Portonovo, with the well-known summer town of Sanxenxo on the doorstep and all the services and shopping you could ever require in Pontevedra, within easy reach via the highway link road. Please contact us for further information and to arrange a viewing.
Referentie:
WUPO-T27551
Land:
ES
Regio:
Pontevedra
Stad:
Portonovo Sanxenxo
Postcode:
36979
Categorie:
Residentieel
Type vermelding:
Te koop
Type woning:
Huis en eengezinswoning
Eigenschapssubtype:
Villa
Omvang woning:
430 m²
Omvang perceel:
2.027 m²
Slaapkamers:
5
Badkamers:
6
Gemeubileerd:
Ja
Uitgeruste keuken:
Ja
Parkeerplaatsen:
1
Garages:
1
Zwembad:
Ja
Open haard:
Ja
Balkon:
Ja
Terras:
Ja
Kelder:
Ja
Hoge plafonds:
Ja
Buitengrill:
Ja
VASTGOEDPRIJS PER M² IN NABIJ GELEGEN STEDEN
| Stad |
Gem. Prijs per m² woning |
Gem. Prijs per m² appartement |
|---|---|---|
| Villagarcía de Arosa | EUR 1.090 | EUR 1.116 |
| Vila Nova de Cerveira | EUR 1.040 | - |
| Ames | - | EUR 1.363 |
| Galicia | EUR 1.233 | EUR 1.466 |
| Caminha | EUR 1.193 | EUR 1.289 |
| Ponte de Lima | EUR 1.233 | - |
| Orense | - | EUR 1.368 |
| Esposende | - | EUR 1.173 |
| Esposende | EUR 1.171 | EUR 1.163 |
| Oleiros | EUR 1.299 | - |
| Coruña, A | EUR 1.203 | EUR 1.448 |
| Vila Nova de Famalicão | EUR 895 | EUR 803 |
| Lugo | - | EUR 1.587 |
| Maia | EUR 1.104 | EUR 1.104 |
| Maia | EUR 1.078 | EUR 1.092 |
