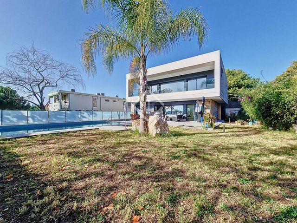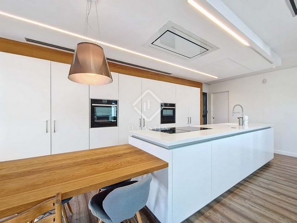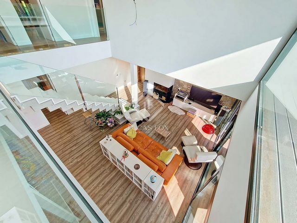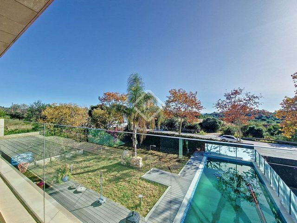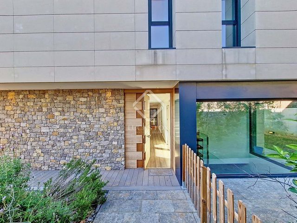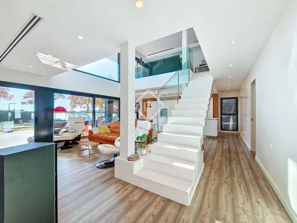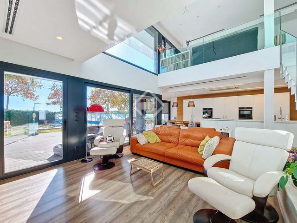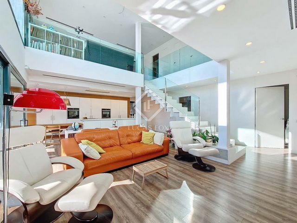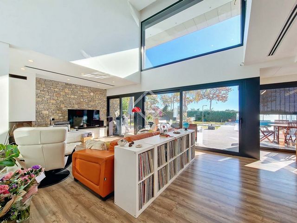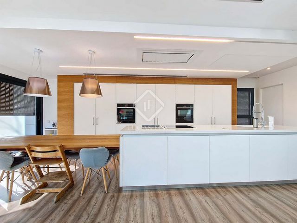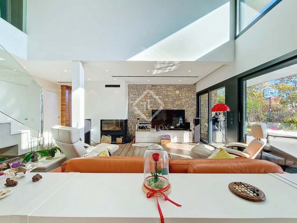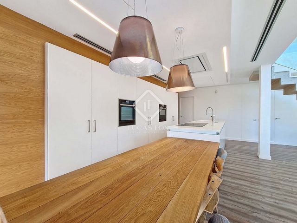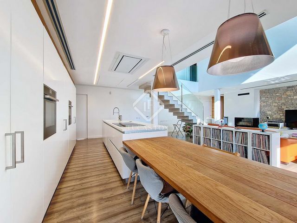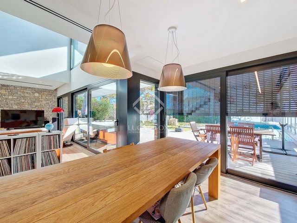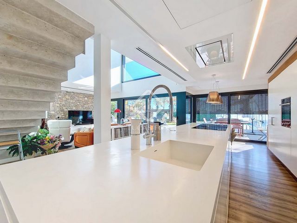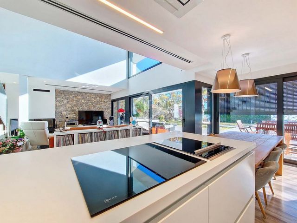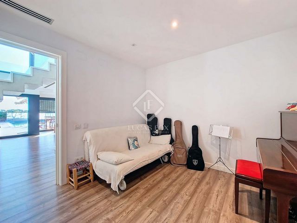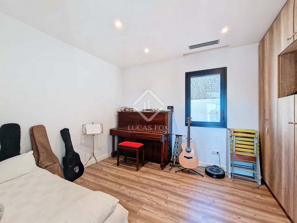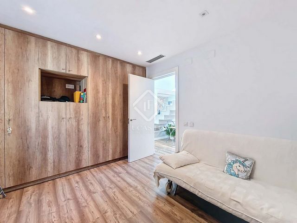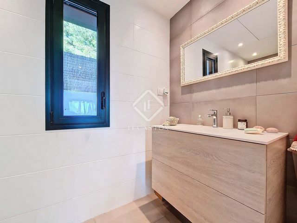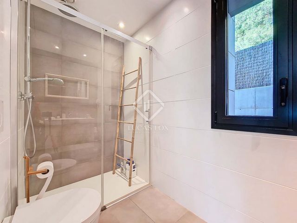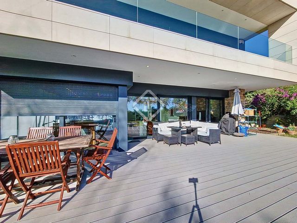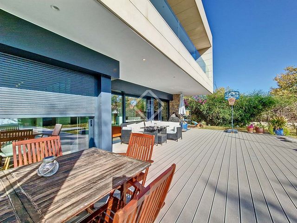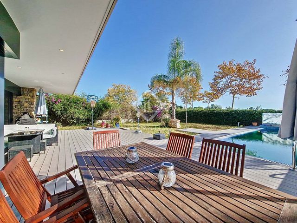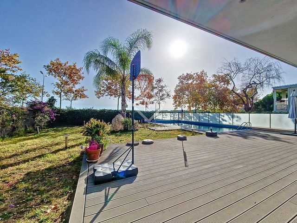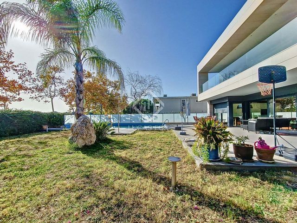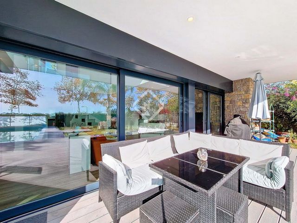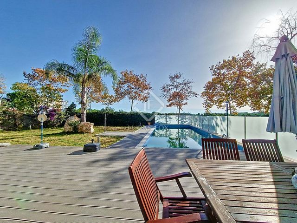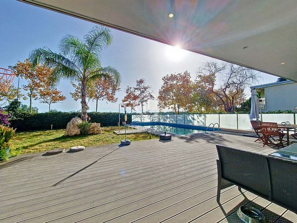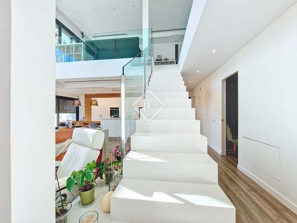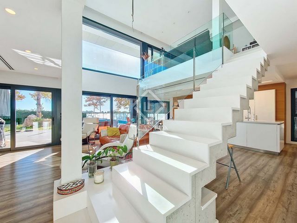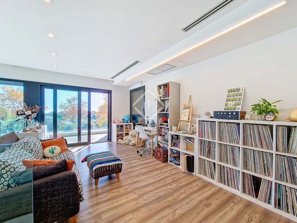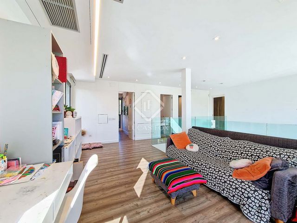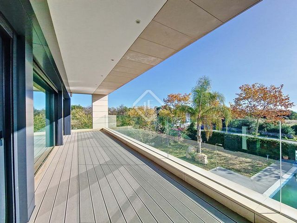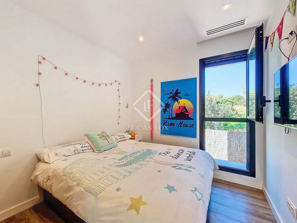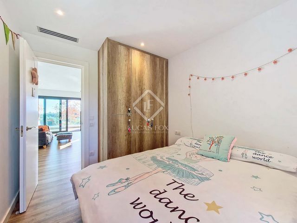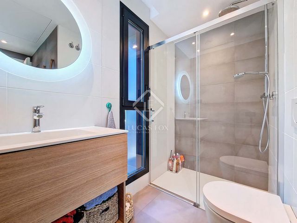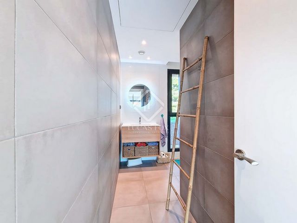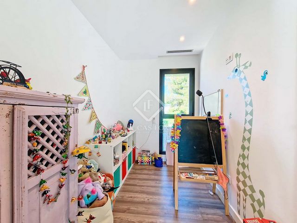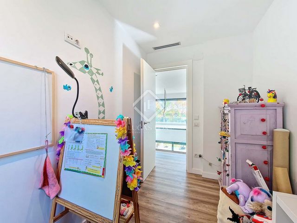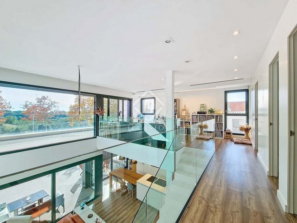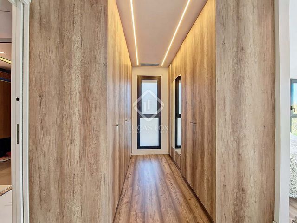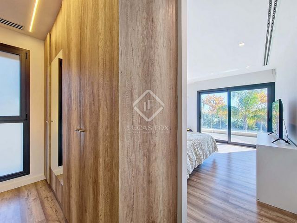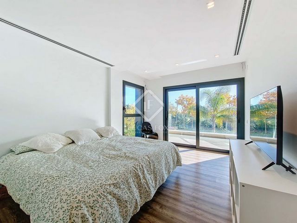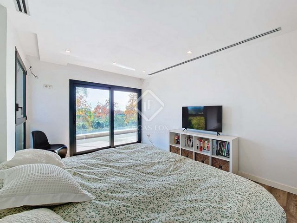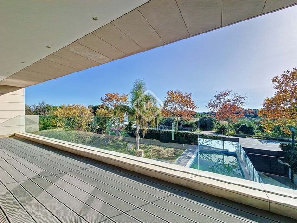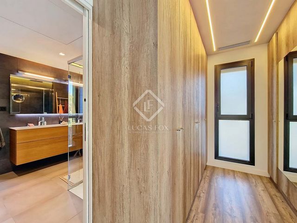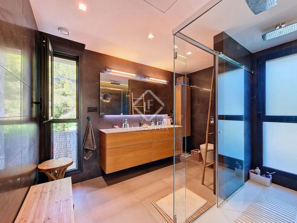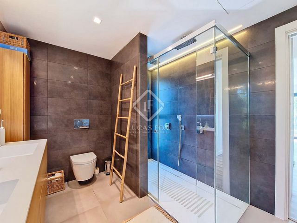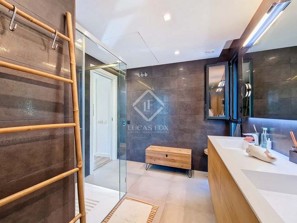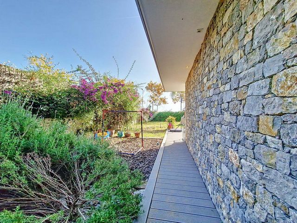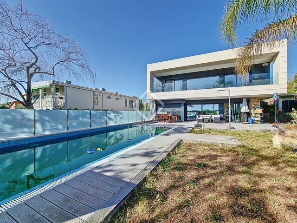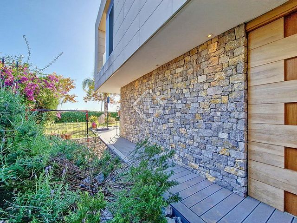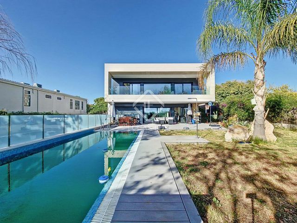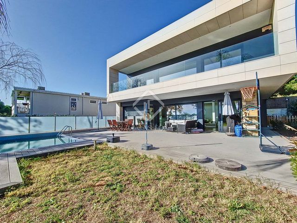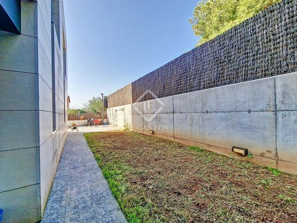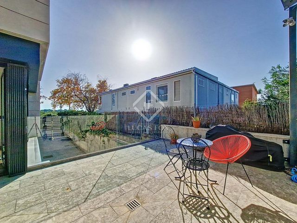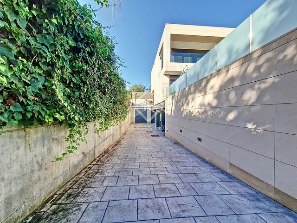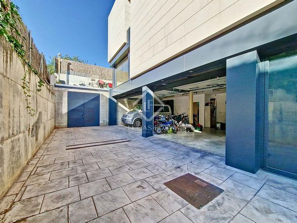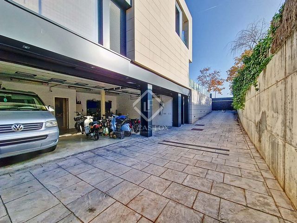FOTO'S WORDEN LADEN ...
Huis en eengezinswoning te koop — Villanueva y Geltrú
EUR 990.000
Huis en eengezinswoning (Te koop)
Referentie:
WUPO-T27497
/ vil55252
Lucas Fox presents this detached villa located in one of the most exclusive areas of Vilanova i la Geltrú. The property, which stands out for its modernity and functionality, is located just a few minutes from all amenities and is ideal for those seeking an exceptional lifestyle. The property enjoys a perfect layout. The day area is open plan, in a single room, with spacious and bright environments. It offers a comfortable living room, the dining area and an elegant integrated kitchen that connects to the exterior. Above the dining room, there is a multipurpose loft that can function as an additional living room, library or creative space. From the dining room and from the kitchen, we have access to the exterior porch. Here there is a chill-out area to relax, an infinity pool and an exterior dining room . Behind the porch, there is a garden to enjoy outdoors. On this same floor, we find a utility area, as well as a guest bathroom with a shower and a large bedroom on the ground floor ideal for guests. On the upper floor , there is the spacious and elegant main bedroom , which comes equipped with a dressing room and a private bathroom with a spacious shower. The other two bedrooms, which are bright and versatile, can be adapted to different needs. There are also two complete bathrooms with modern finishes and designer showers. On the lower ground floor, we find a multipurpose room that is currently used as a dressing room, with the possibility of converting it into a bedroom or study. There is also a wellness area with the possibility of installing a gym, jacuzzi or indoor pool, according to your preferences. The large double garage has capacity for two vehicles inside and there is an additional space for two more cars on the exterior ramp. The garage also has space to park motorcycles and even a small workshop to always have tools at hand. The machine room and wood room are complementary spaces to maximize the functionality of the home. The property includes exclusive features and high quality. The façade of the house has a modern design that guarantees thermal and acoustic efficiency. The entire property has advanced home automation that allows you to control LED lighting, air conditioning and other systems from anywhere. It has solar panels and other systems to achieve class A energy efficiency. It is also prepared to install a lift that gives access to all floors from the floor to the night area. From the first floor, there are views of the sea. In addition, thanks to its privileged orientation and its large windows, it enjoys abundant natural light in all spaces. This property is located in one of the most exclusive areas of Vilanova i la Geltrú, offering privacy while being close to all necessary amenities : schools, shops, restaurants and leisure areas . Its residential setting is ideal for enjoying tranquility without giving up the convenience of a central location. This property boasts luxurious design, quality, innovation and sustainability. Every detail has been carefully thought out to offer comfort, exclusivity and style. Don't miss the opportunity to visit this unique property. Contact us for more information or to arrange a personalized visit.
Meer bekijken
Minder bekijken
Lucas Fox presenta esta villa independiente ubicada en una de las zonas más exclusivas de Vilanova i la Geltrú. La vivienda que destaca por su modernidad y funcionalidad se encuentra a pocos minutos de todos los servicios y es ideal para quienes buscan un estilo de vida excepcional. La propiedad disfruta de una perfecta distribución. La zona de día se presenta diáfana, en una sola estancia, con ambientes amplios y luminosos. Se ofrece un cómodo salón, la zona de comedor y una elegante cocina integrada que conecta con el exterior. Encima del comedor, se dispone un altillo polivalente que puede funcionar como sala de estar adicional, biblioteca o espacio creativo. Desde el comedor y desde la cocina, tenemos acceso al porche exterior. Aquí se dispone una zona chill-out para relajarse, una piscina desbordante y un comedor exterior. Tras el porche, se ofrece un jardín para disfrutar al aire libre. En esta misma planta, nos encontramos una zona de aguas, así como cuarto de baño de cortesía con plato de ducha y un amplio dormitorio en la planta baja ideal para invitados. En la planta superior, se dispone el amplio y elegante dormitorio principal que viene equipado con un vestidor y un baño privado con un espacioso plato de ducha. Los otros dos dormitorios, que son luminosos y versátiles, pueden adaptarse a diferentes necesidades. Además se ofrecen dos baños completos con acabados modernos y duchas de diseño. En la planta semisótano, nos encontramos una sala polivalente que actualmente está utilizada como vestidor, con posibilidad de convertirla en un dormitorio o despacho. Asimismo, se ofrece una zona de bienestar ofrece la posibilidad de instalar un gimnasio, jacuzzi o piscina interior, según sus preferencias. El amplio garaje doble tiene capacidad para dos vehículos en el interior y se ofrece un espacio adicional para dos coches más en la rampa exterior. El garaje también tiene espacio para aparcar motos e incluso un pequeño taller para poder tener las herramientas siempre a mano. La sala de máquinas y cuarto de leña son espacios complementarios para maximizar la funcionalidad del hogar. La vivienda incluye características exclusivas y grandes calidades. La fachada de la casa cuenta con un diseño moderno que garantiza una eficiencia térmica y acústica. Toda la propiedad dispone de domótica avanzada que permite controlar la iluminación led, la climatización y otros sistemas desde cualquier lugar. Cuenta con placas solares y otros sistemas para lograr una eficiencia energética de clase A. También está preparada para poder instalar un ascensor que dé acceso a todas las plantas desde la planta sótano hasta la zona de noche. Desde la primera planta, se ofrecen vistas al mar. Además, gracias a su orientación privilegiada y a sus grandes ventanales, goza de abundante entrada de natural en todos los espacios. Esta propiedad se encuentra en una de las zonas más exclusivas de Vilanova i la Geltrú, ya que ofrece privacidad, a la vez que está cerca de todos los servicios necesarios: colegios, tiendas, restaurantes y zonas de ocio. Su entorno residencial es ideal para disfrutar de tranquilidad sin renunciar a la comodidad de una ubicación céntrica. Esta vivienda goza un lujoso diseño, calidad, innovación y sostenibilidad. Cada detalle ha sido cuidadosamente pensado para ofrecer confort, exclusividad y estilo. No pierda la oportunidad de visitar esta propiedad única. Contacte con nosotros para más información o para concertar una visita personalizada.
Lucas Fox presents this detached villa located in one of the most exclusive areas of Vilanova i la Geltrú. The property, which stands out for its modernity and functionality, is located just a few minutes from all amenities and is ideal for those seeking an exceptional lifestyle. The property enjoys a perfect layout. The day area is open plan, in a single room, with spacious and bright environments. It offers a comfortable living room, the dining area and an elegant integrated kitchen that connects to the exterior. Above the dining room, there is a multipurpose loft that can function as an additional living room, library or creative space. From the dining room and from the kitchen, we have access to the exterior porch. Here there is a chill-out area to relax, an infinity pool and an exterior dining room . Behind the porch, there is a garden to enjoy outdoors. On this same floor, we find a utility area, as well as a guest bathroom with a shower and a large bedroom on the ground floor ideal for guests. On the upper floor , there is the spacious and elegant main bedroom , which comes equipped with a dressing room and a private bathroom with a spacious shower. The other two bedrooms, which are bright and versatile, can be adapted to different needs. There are also two complete bathrooms with modern finishes and designer showers. On the lower ground floor, we find a multipurpose room that is currently used as a dressing room, with the possibility of converting it into a bedroom or study. There is also a wellness area with the possibility of installing a gym, jacuzzi or indoor pool, according to your preferences. The large double garage has capacity for two vehicles inside and there is an additional space for two more cars on the exterior ramp. The garage also has space to park motorcycles and even a small workshop to always have tools at hand. The machine room and wood room are complementary spaces to maximize the functionality of the home. The property includes exclusive features and high quality. The façade of the house has a modern design that guarantees thermal and acoustic efficiency. The entire property has advanced home automation that allows you to control LED lighting, air conditioning and other systems from anywhere. It has solar panels and other systems to achieve class A energy efficiency. It is also prepared to install a lift that gives access to all floors from the floor to the night area. From the first floor, there are views of the sea. In addition, thanks to its privileged orientation and its large windows, it enjoys abundant natural light in all spaces. This property is located in one of the most exclusive areas of Vilanova i la Geltrú, offering privacy while being close to all necessary amenities : schools, shops, restaurants and leisure areas . Its residential setting is ideal for enjoying tranquility without giving up the convenience of a central location. This property boasts luxurious design, quality, innovation and sustainability. Every detail has been carefully thought out to offer comfort, exclusivity and style. Don't miss the opportunity to visit this unique property. Contact us for more information or to arrange a personalized visit.
Referentie:
WUPO-T27497
Land:
ES
Regio:
Barcelona
Stad:
Vilanova i La Geltru
Postcode:
08800
Categorie:
Residentieel
Type vermelding:
Te koop
Type woning:
Huis en eengezinswoning
Eigenschapssubtype:
Villa
Omvang woning:
333 m²
Omvang perceel:
627 m²
Slaapkamers:
4
Badkamers:
3
Uitgeruste keuken:
Ja
Garages:
1
Alarm:
Ja
Zwembad:
Ja
Airconditioning:
Ja
Open haard:
Ja
Balkon:
Ja
Terras:
Ja
Buitengrill:
Ja
VASTGOEDPRIJS PER M² IN NABIJ GELEGEN STEDEN
| Stad |
Gem. Prijs per m² woning |
Gem. Prijs per m² appartement |
|---|---|---|
| Cubellas | - | EUR 3.581 |
| San Pedro de Ribas | EUR 2.544 | - |
| Sitges | EUR 4.958 | EUR 5.317 |
| Calafell | EUR 1.718 | EUR 2.126 |
| El Vendrell | EUR 1.608 | EUR 1.947 |
| Casteldefels | EUR 4.906 | - |
| Hospitalet de Llobregat | - | EUR 3.273 |
| San Cugat del Vallés | EUR 3.868 | - |
| Barcelona | EUR 3.598 | EUR 5.108 |
| Barcelona | EUR 5.930 | EUR 6.970 |
| Tarragona | EUR 1.903 | EUR 2.378 |
| Tarragona | EUR 3.579 | EUR 3.864 |
