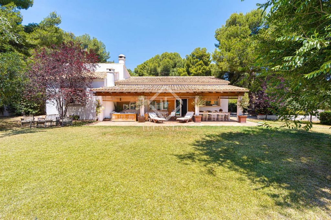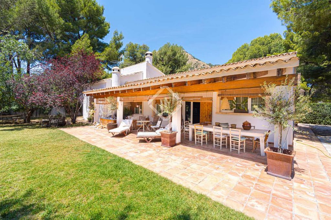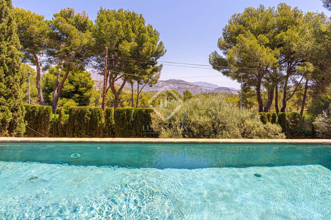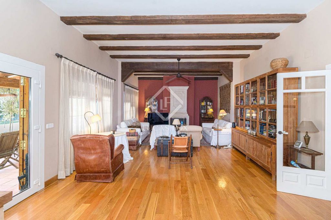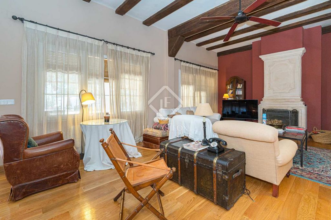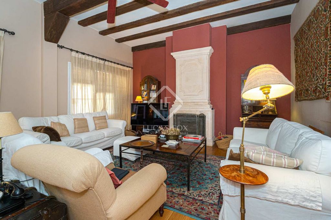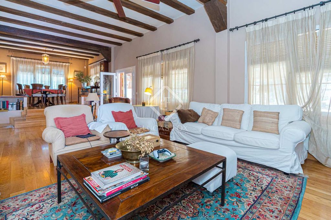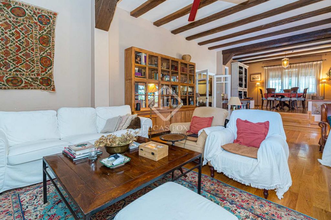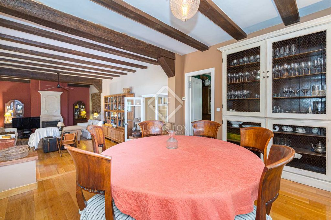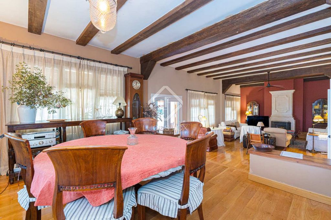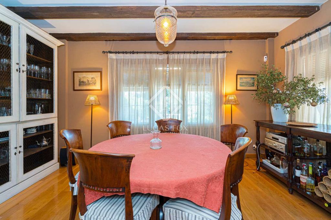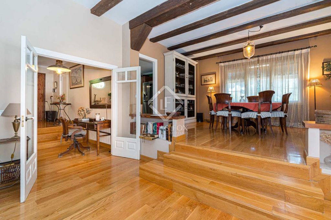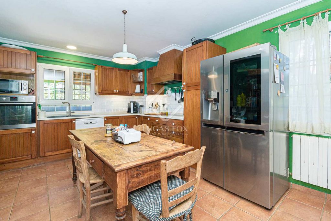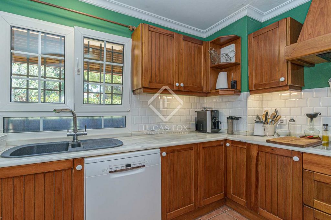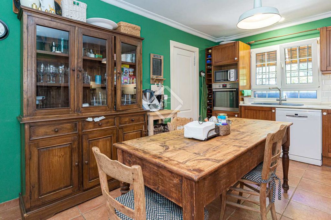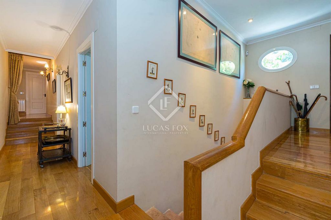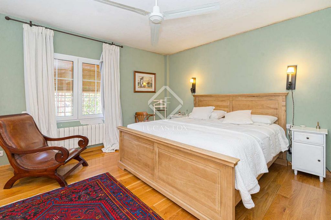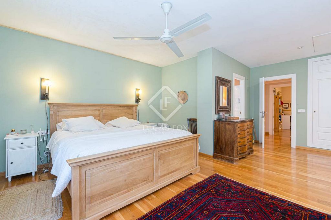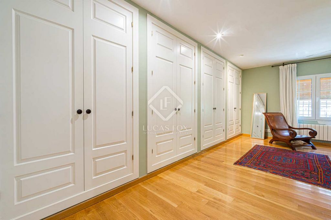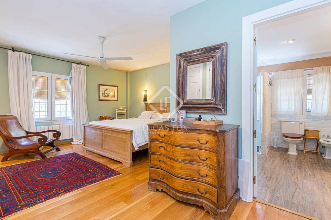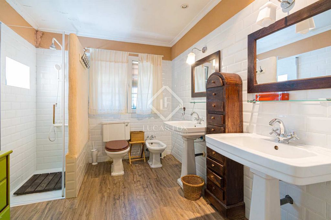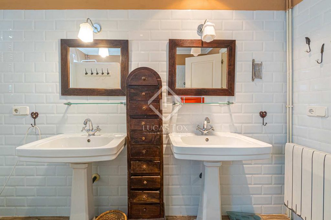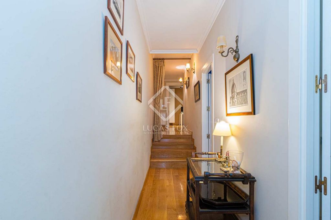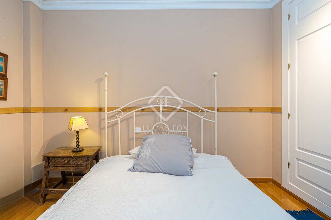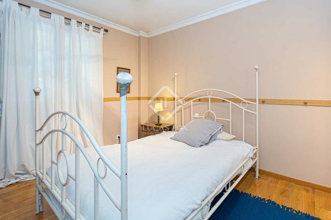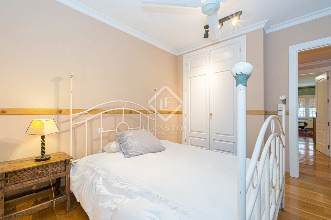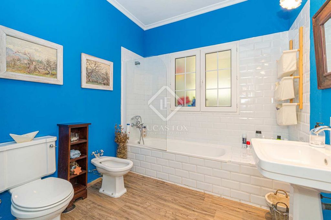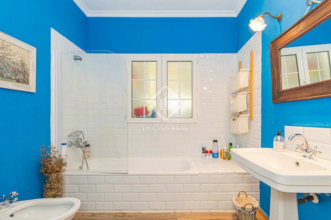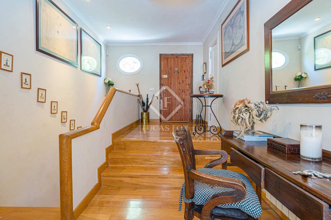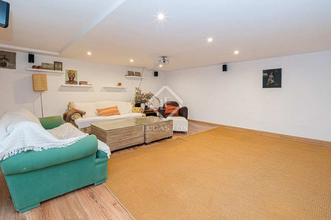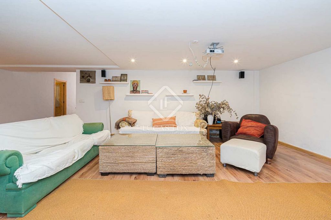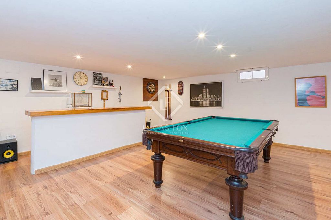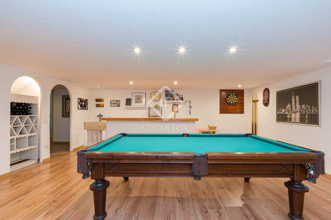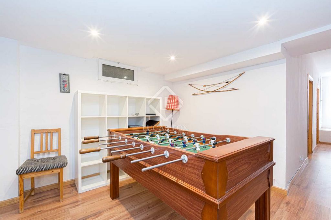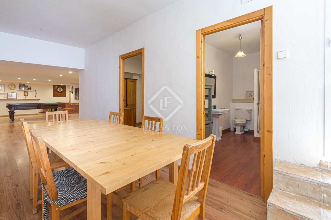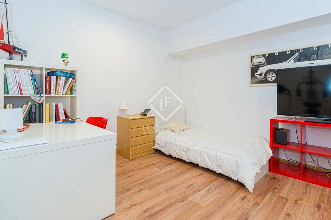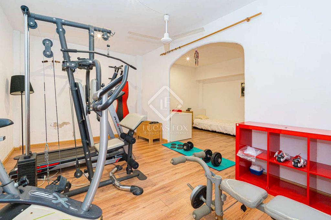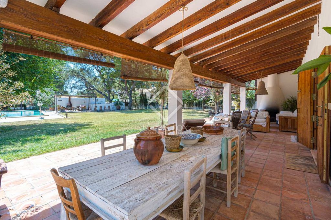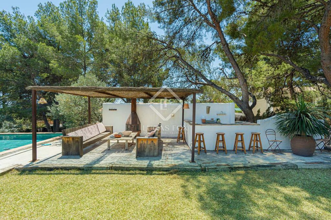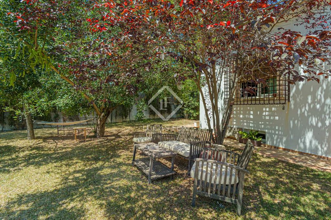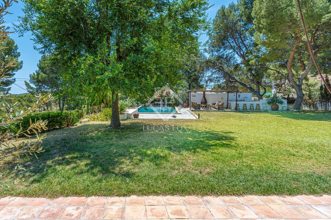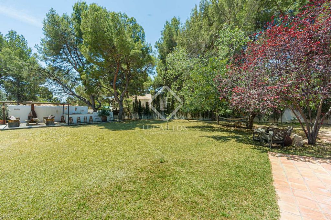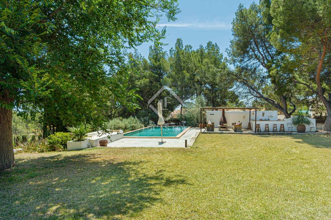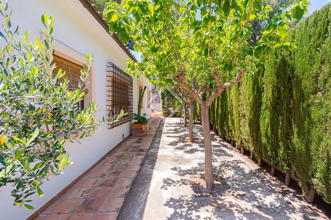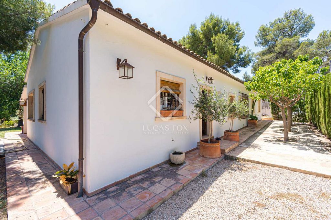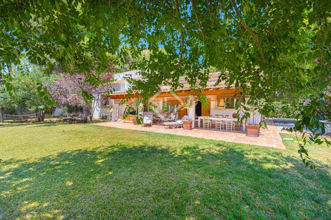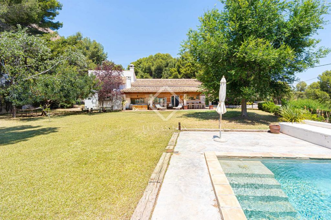FOTO'S WORDEN LADEN ...
Huis en eengezinswoning (Te koop)
Referentie:
WUPO-T25062
/ ali51196
Lucas Fox presents this unique independent Mediterranean-style villa in a natural environment with incredible mountain views, to enjoy a quiet life or vacation less than half an hour from the sea and the centre of Alicante. The house sits on a plot of more than 1,700 m² and has a constructed area of 460 m² that is distributed between the main floor , the lower ground floor with plenty of space and a garage, a terrace and a small attic. The main floor consists of the living-dining room, a large separate kitchen, an entrance area and a hallway that leads to the main bedroom, two secondary bedrooms and a laundry area that can be converted into another bedroom or an study. All rooms on the main floor have oak wooden floors . The living room has high ceilings, with wooden beams and has a fireplace made of Tosca sandstone from Jávea, as well as all the window sills in the property. The kitchen, one of the most important rooms in the house, offers space to enjoy breakfast or cook as a family. It features rustic-style wooden furniture, a Miele induction hob and oven, and is well connected to the dining room area and entrance area. Going down the stairs, we reach the lower ground floor, which consists of an impressive living room currently used as a games room, two bedrooms, a full bathroom and a room used as a gym. This cozy part of the house also has direct access to the garden and also connects the double garage with the house. The garden has an area of almost 1,400 m² with grass with automatic irrigation, as well as two 2000-liter accumulation tanks with a high-pressure group for irrigation. In the exterior area we find the terrace or porch with a built-in Ibizan-style fireplace and handmade clay tile floors. The 10 X 5 meter pool area is surrounded by natural grass and has the best views of the property. Next, there is a bar or chill-out area with a polished cement floor , an exterior kitchen area with a cast iron fireplace and a wood-burning oven. The garden enjoys varied vegetation, such as carob trees, pines and olive trees, an elm, several poplars, laurels and mulberry trees, as well as natural grass and cypresses, all of them more than fifteen years old. The house also has heating with a diesel boiler and radiators, good quality Climalit windows with thermal insulation, automatic irrigation system and water tanks. It can be delivered as soon as possible so you can enjoy it as soon as possible. If you are looking for a Mediterranean-style villa in a quiet, well-connected location, surrounded by nature and with good mountain views, get in touch to arrange a visit.
Meer bekijken
Minder bekijken
Lucas Fox presenta esta única villa independiente de estilo mediterráneo en un entorno natural con increíbles vistas hacia la montaña, para disfrutar de una vida tranquila o de vacaciones a menos de media hora del mar y del centro de Alicante. La casa se asienta sobre una parcela de más de 1700 m² y cuenta con una superficie de 460 m² construidos que se distribuyen entre la planta principal, la planta semisótano con mucho espacio y garaje una terraza y una pequeña buhardilla. La planta principal se compone del salón-comedor, una gran cocina independiente, una zona de entrada y un pasillo que nos da paso al dormitorio principal, dos dormitorios secundarios y una zona de lavandería que se podrá convertir en otro dormitorio o un despacho. Todas las estancias de la planta principal tienen suelos de parqué de roble. El salón tiene techos de gran altura, con vigas de madera y dispone de chimenea de piedra arenisca Tosca de Jávea, al igual que todos los alfeizares de las ventanas de la vivienda. La cocina, una de las estancias más importantes de la casa, ofrece espacio para disfrutar de desayunos o cocinar en familia. Cuenta con muebles de madera de estilo rústico, horno y placa vitrocerámica de inducción Miele y está bien conectada con la zona del comedor y la zona de entrada. Al bajar las escaleras, llegamos a la planta semisótano, que consta de un salón impresionante utilizado actualmente como sala de juegos, dos dormitorios, un baño completo y una estancia utilizada como gimnasio. Esta acogedora parte de la casa tiene también salida directa al jardín y, además, conecta el doble garaje con la casa. El jardín goza de una extensión de casi 1.400 m² con césped con riego automático, además de dos depósitos de 2000 litros de acumulación con grupo de alta presión para riego. En la zona exterior encontramos la terraza o porche con chimenea de obra estilo ibicenco y suelos de loseta de barro artesanal. La zona de la piscina de 10 X 5 metros está rodeada de césped natural y tiene las mejores vistas de la propiedad. A continuación, se dispone una zona de bar o chill-out con suelo de cemento pulido, zona de cocina exterior con chimenea de hierro fundido y horno de leña. El jardín disfruta de una variada vegetación, como arboles de algarrobo, pinos y olivos, un olmo, varios álamos, laureles y moreras, además de césped natural y cipreses, todos ellos con más de quince años de antigüedad. La casa también dispone de calefacción con caldera de gasoil y radiadores, ventanas Climalit de buena calidad con aislamiento térmico, sistema de riego automático y depósitos de agua. Se podrá entregar lo antes posible para poder disfrutar de ella en cuanto antes. Si está buscando una villa de estilo mediterráneo en un lugar tranquilo, bien conectado, rodeado de naturaleza y con buenas vistas hacia la montaña, póngase en contacto para concertar una visita.
Lucas Fox presents this unique independent Mediterranean-style villa in a natural environment with incredible mountain views, to enjoy a quiet life or vacation less than half an hour from the sea and the centre of Alicante. The house sits on a plot of more than 1,700 m² and has a constructed area of 460 m² that is distributed between the main floor , the lower ground floor with plenty of space and a garage, a terrace and a small attic. The main floor consists of the living-dining room, a large separate kitchen, an entrance area and a hallway that leads to the main bedroom, two secondary bedrooms and a laundry area that can be converted into another bedroom or an study. All rooms on the main floor have oak wooden floors . The living room has high ceilings, with wooden beams and has a fireplace made of Tosca sandstone from Jávea, as well as all the window sills in the property. The kitchen, one of the most important rooms in the house, offers space to enjoy breakfast or cook as a family. It features rustic-style wooden furniture, a Miele induction hob and oven, and is well connected to the dining room area and entrance area. Going down the stairs, we reach the lower ground floor, which consists of an impressive living room currently used as a games room, two bedrooms, a full bathroom and a room used as a gym. This cozy part of the house also has direct access to the garden and also connects the double garage with the house. The garden has an area of almost 1,400 m² with grass with automatic irrigation, as well as two 2000-liter accumulation tanks with a high-pressure group for irrigation. In the exterior area we find the terrace or porch with a built-in Ibizan-style fireplace and handmade clay tile floors. The 10 X 5 meter pool area is surrounded by natural grass and has the best views of the property. Next, there is a bar or chill-out area with a polished cement floor , an exterior kitchen area with a cast iron fireplace and a wood-burning oven. The garden enjoys varied vegetation, such as carob trees, pines and olive trees, an elm, several poplars, laurels and mulberry trees, as well as natural grass and cypresses, all of them more than fifteen years old. The house also has heating with a diesel boiler and radiators, good quality Climalit windows with thermal insulation, automatic irrigation system and water tanks. It can be delivered as soon as possible so you can enjoy it as soon as possible. If you are looking for a Mediterranean-style villa in a quiet, well-connected location, surrounded by nature and with good mountain views, get in touch to arrange a visit.
Referentie:
WUPO-T25062
Land:
ES
Regio:
Alicante
Stad:
Tibi
Postcode:
03109
Categorie:
Residentieel
Type vermelding:
Te koop
Type woning:
Huis en eengezinswoning
Eigenschapssubtype:
Villa
Omvang woning:
462 m²
Omvang perceel:
1.718 m²
Slaapkamers:
5
Badkamers:
3
Uitgeruste keuken:
Ja
Parkeerplaatsen:
1
Alarm:
Ja
Zwembad:
Ja
Airconditioning:
Ja
Open haard:
Ja
Terras:
Ja
Kelder:
Ja
Buitengrill:
Ja
VASTGOEDPRIJS PER M² IN NABIJ GELEGEN STEDEN
| Stad |
Gem. Prijs per m² woning |
Gem. Prijs per m² appartement |
|---|---|---|
| Castalla | EUR 1.196 | - |
| Busot | EUR 1.505 | - |
| Muchamiel | EUR 1.178 | EUR 1.106 |
| Elda | EUR 786 | EUR 641 |
| Sax | EUR 965 | EUR 674 |
| Alcoy | - | EUR 677 |
| Alicante | EUR 1.973 | EUR 1.834 |
| Alicante/Alacant | EUR 1.413 | EUR 1.408 |
| Monóvar | EUR 805 | EUR 714 |
| Aspe | EUR 849 | EUR 841 |
| Villena | EUR 860 | EUR 787 |
| Salinas | EUR 1.057 | - |
| Villajoyosa | EUR 2.290 | EUR 2.037 |
| Elche | EUR 1.193 | EUR 1.096 |
| Onteniente | EUR 944 | - |
| Finestrat | EUR 2.577 | EUR 1.989 |
| La Romana | EUR 937 | - |
| Hondón de las Nieves | EUR 1.117 | - |
| Crevillente | EUR 1.085 | - |
| Santa Pola | EUR 1.635 | EUR 1.720 |
