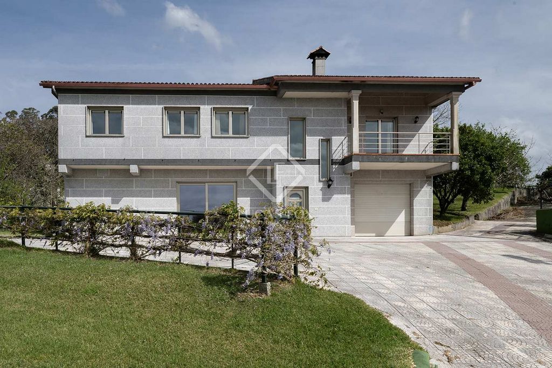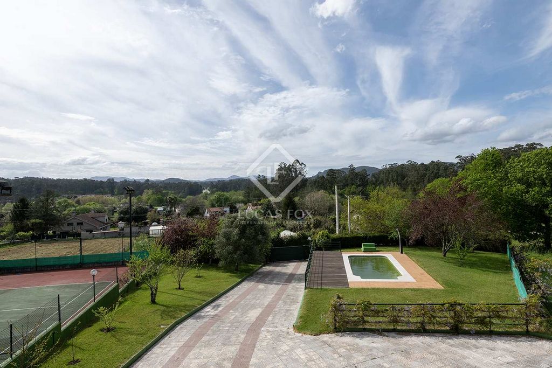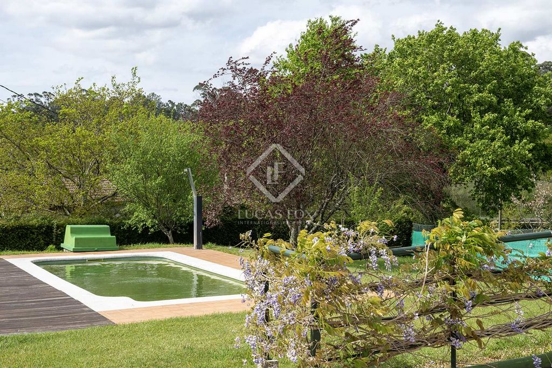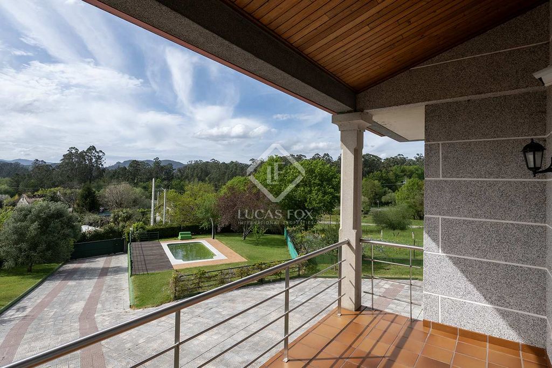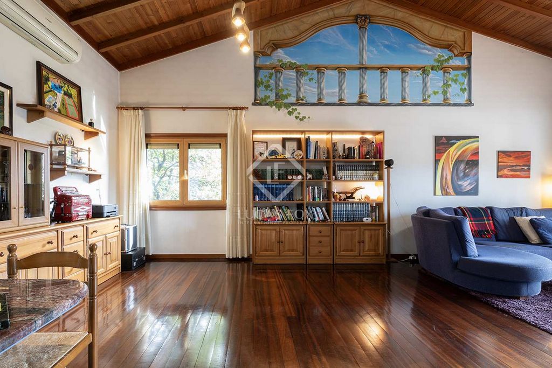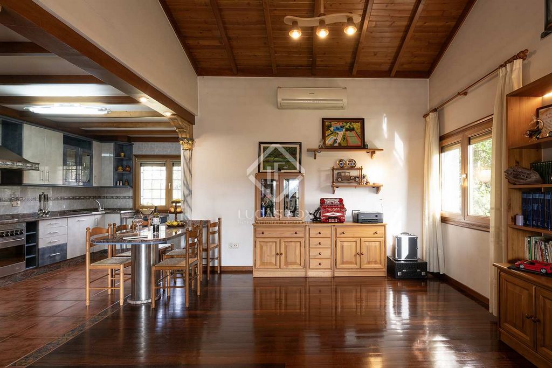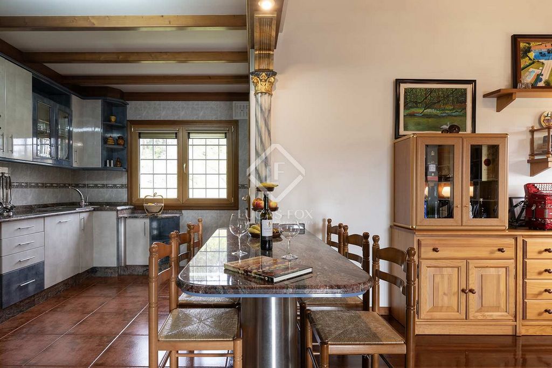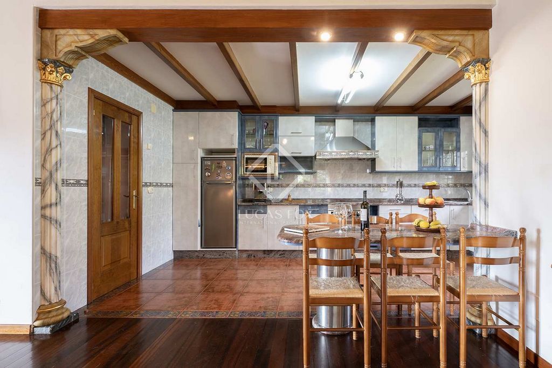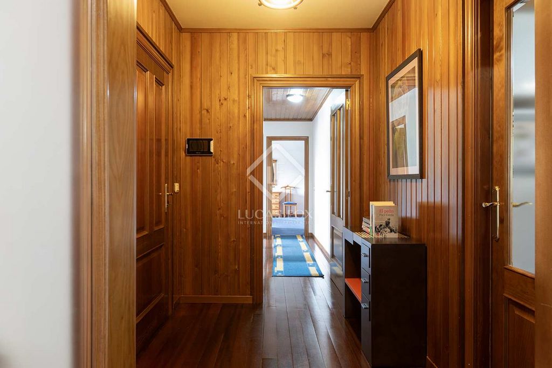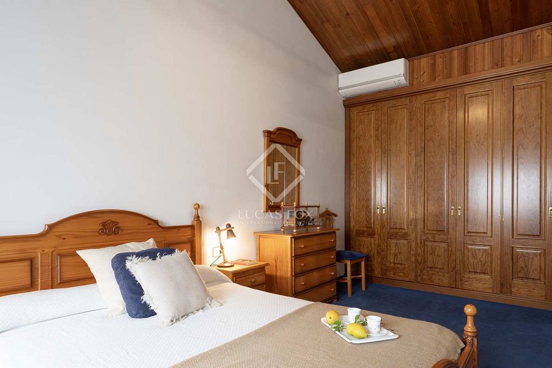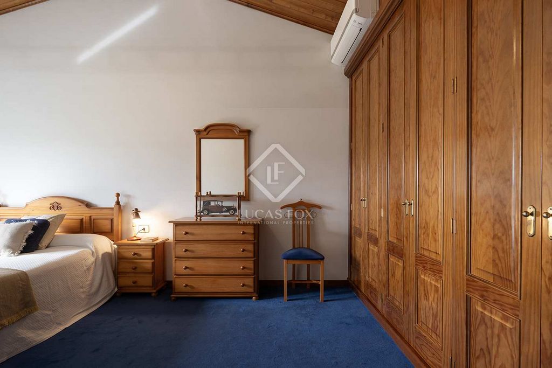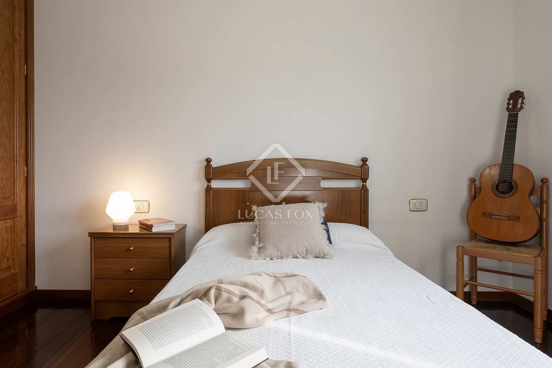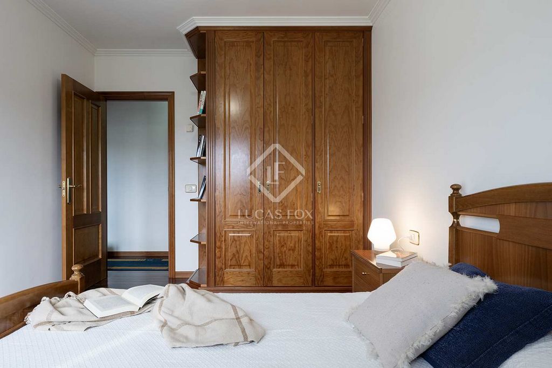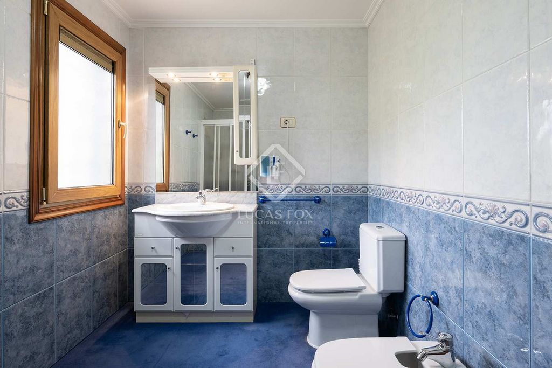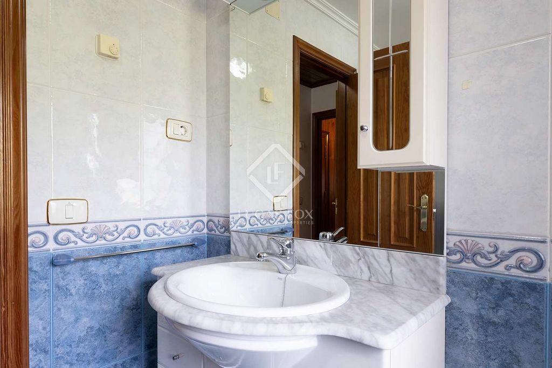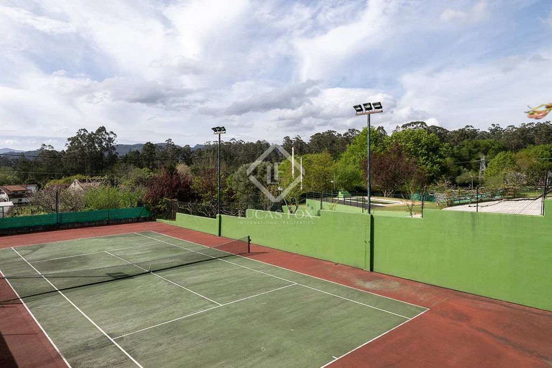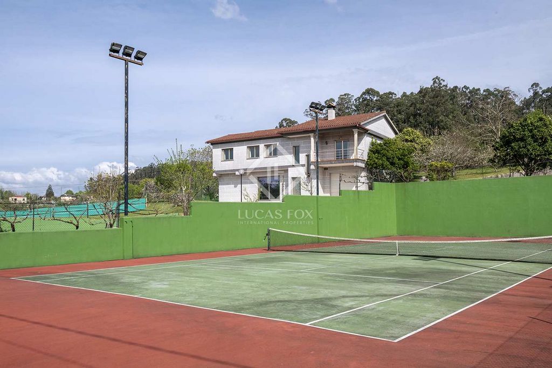FOTO'S WORDEN LADEN ...
Huis en eengezinswoning te koop — Salvatierra de Miño
EUR 360.000
Huis en eengezinswoning (Te koop)
Referentie:
WUPO-T24491
/ vig46747
This house, built in 1998 with the best materials, covers 300 m² distributed over two levels and sits on a large plot surrounded by nature. Located in a quiet area of Salvaterra de Miño in the Rias Baixas, it has a swimming pool and a tennis court, the gardens are planted with an ample variety of fruit trees producing pears, apples, figs and hazelnuts. We access the premises and arrive at an ample parking area with the main entrance on the lower level. A set of staircases brings us to a hallway connecting to the day area on the right and the sleeping area to the left at the end of a corridor. The day area consists of a large open space with high ceilings featuring a well-equipped kitchen, a dining room area and a living room with a fireplace. From the living room an ample balcony can be accessed offering beautiful views of the countryside. Towards the opposite end is the night area, which features an ample main bedroom, and two additional bedrooms with a shared bathroom. All rooms are spacious, have wooden built-in wardrobes and receive abundant sunlight. In the basement we find a garage for three cars, a multipurpose room with a gym, and the Winter kitchen with its independent access. The property has a very large plot carefully landscaped measuring 2,600 m² which features an orchard that has been planted with varied fruit trees. The front part of the plot has a very well-defined perimeter and includes a swimming pool and a professional tennis court. This property is well suited for a couple or a family with children. Do not hesitate to contact us for further information.
Meer bekijken
Minder bekijken
Esta casa construida en 1998 con los mejores materiales, tiene 300 m² distribuidos en dos niveles y se asienta en una gran parcela rodeada de naturaleza. Situada en una zona tranquila de Salvaterra de Miño en las Rías Baixas, dispone de piscina y pista de tenis, los jardines están plantados con una amplia variedad de árboles frutales que producen peras, manzanas, higos y avellanas. Accedemos a la propiedad y llegamos a una amplia zona de aparcamiento. La entrada principal está en el nivel inferior. Unas escaleras nos llevan a un pasillo que conecta con la zona de día a la derecha y la zona de noche a la izquierda, al final de un pasillo. La zona de día consta de un gran espacio diáfano de techos altos que cuenta con una cocina bien equipada, una zona de comedor y un salón con chimenea. Desde el salón se accede a un amplio balcón que ofrece bonitas vistas al paisaje circundante. Hacia el extremo opuesto se encuentra la zona de noche, que cuenta con un amplio dormitorio principal y dos dormitorios adicionales con un baño compartido. Todas las habitaciones son amplias, tienen armarios empotrados de madera y reciben abundante luz natural. En la planta semisótano encontramos un garaje para tres coches, una estancia polivalente con gimnasio y la cocina de invierno con su acceso independiente. La vivienda dispone de una muy amplia parcela de 2.600 m² cuidadosamente ajardinada en la que se encuentra un huerto plantado de variados árboles frutales. La parte delantera de la parcela tiene un perímetro muy bien definido e incluye piscina y pista de tenis profesional. Esta vivienda es ideal para una pareja o una familia con niños. No dude en contactarnos para más información.
This house, built in 1998 with the best materials, covers 300 m² distributed over two levels and sits on a large plot surrounded by nature. Located in a quiet area of Salvaterra de Miño in the Rias Baixas, it has a swimming pool and a tennis court, the gardens are planted with an ample variety of fruit trees producing pears, apples, figs and hazelnuts. We access the premises and arrive at an ample parking area with the main entrance on the lower level. A set of staircases brings us to a hallway connecting to the day area on the right and the sleeping area to the left at the end of a corridor. The day area consists of a large open space with high ceilings featuring a well-equipped kitchen, a dining room area and a living room with a fireplace. From the living room an ample balcony can be accessed offering beautiful views of the countryside. Towards the opposite end is the night area, which features an ample main bedroom, and two additional bedrooms with a shared bathroom. All rooms are spacious, have wooden built-in wardrobes and receive abundant sunlight. In the basement we find a garage for three cars, a multipurpose room with a gym, and the Winter kitchen with its independent access. The property has a very large plot carefully landscaped measuring 2,600 m² which features an orchard that has been planted with varied fruit trees. The front part of the plot has a very well-defined perimeter and includes a swimming pool and a professional tennis court. This property is well suited for a couple or a family with children. Do not hesitate to contact us for further information.
Referentie:
WUPO-T24491
Land:
ES
Regio:
Pontevedra
Stad:
Salvaterra De Mino
Postcode:
36458
Categorie:
Residentieel
Type vermelding:
Te koop
Type woning:
Huis en eengezinswoning
Eigenschapssubtype:
Villa
Omvang woning:
305 m²
Omvang perceel:
2.629 m²
Slaapkamers:
3
Badkamers:
3
Gemeubileerd:
Ja
Uitgeruste keuken:
Ja
Parkeerplaatsen:
1
Alarm:
Ja
Tennis:
Ja
Open haard:
Ja
Kelder:
Ja
Buitengrill:
Ja
VASTGOEDPRIJS PER M² IN NABIJ GELEGEN STEDEN
| Stad |
Gem. Prijs per m² woning |
Gem. Prijs per m² appartement |
|---|---|---|
| Valença | - | EUR 1.099 |
| Ponte de Lima | EUR 1.047 | EUR 2.847 |
| Caminha | EUR 1.656 | EUR 1.300 |
| Orense | EUR 663 | EUR 1.371 |
| Villagarcía de Arosa | EUR 1.090 | EUR 1.331 |
| Galicia | EUR 1.071 | EUR 1.504 |
| Esposende | - | EUR 978 |
| Esposende | EUR 1.034 | EUR 1.079 |
| Vila Nova de Famalicão | EUR 799 | EUR 822 |
| Maia | EUR 1.049 | EUR 940 |
| Vila Real | EUR 842 | EUR 889 |
| Valongo | - | EUR 729 |
| Matosinhos | - | EUR 1.560 |

