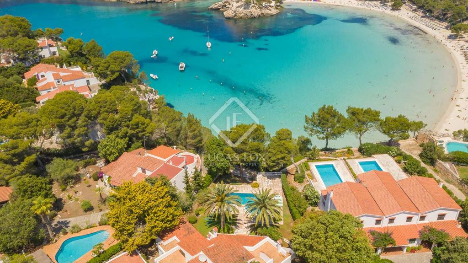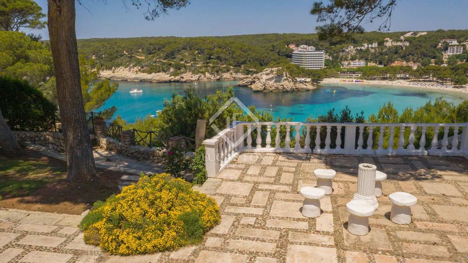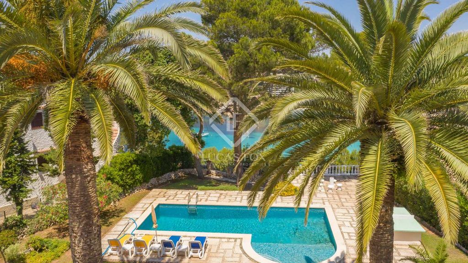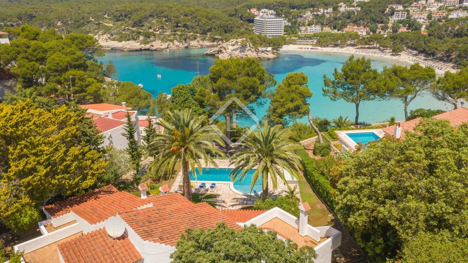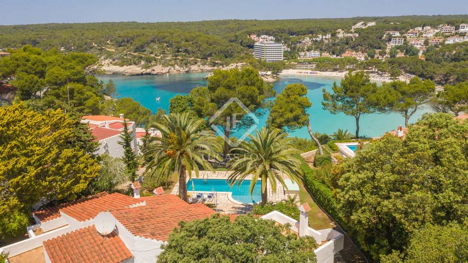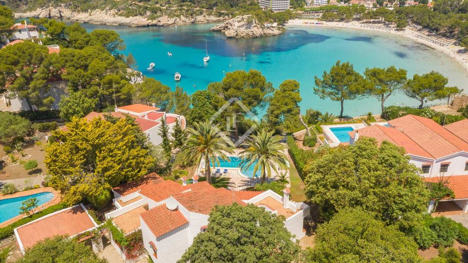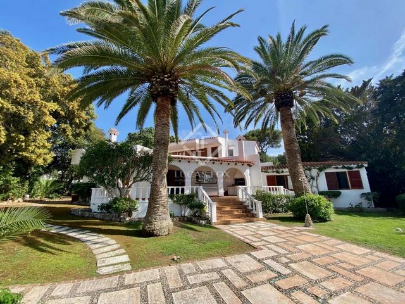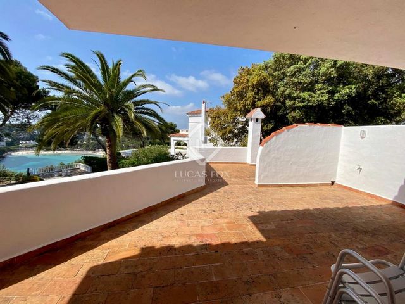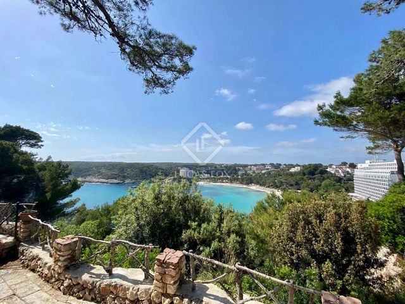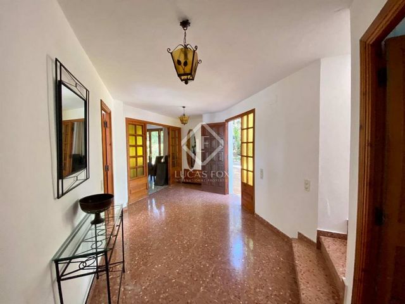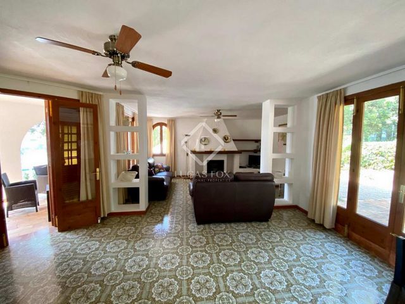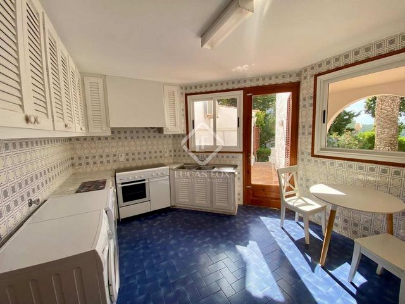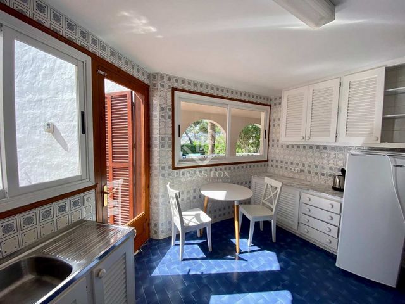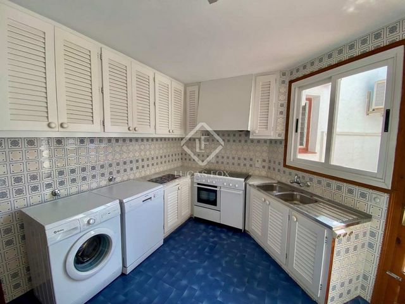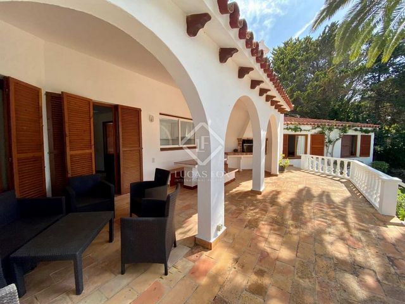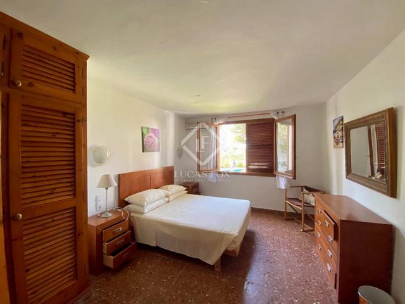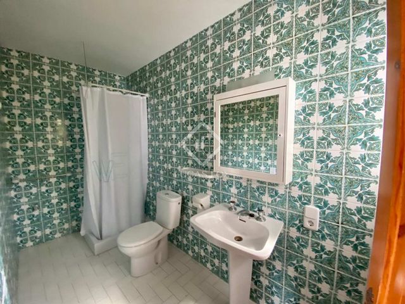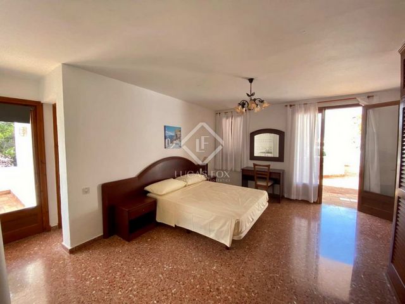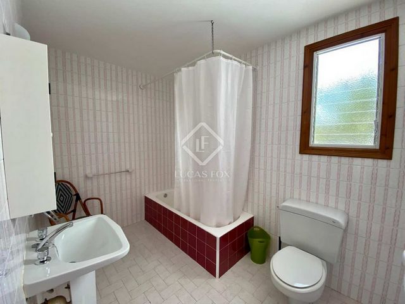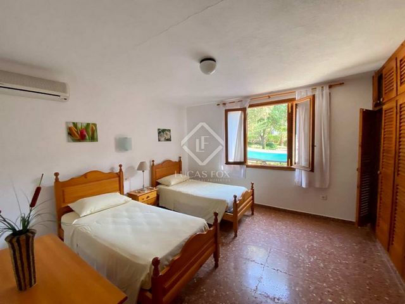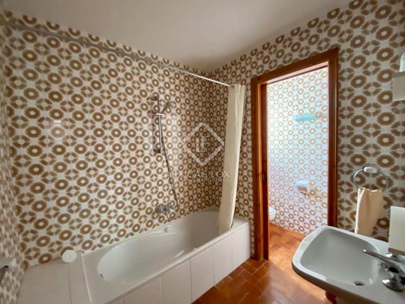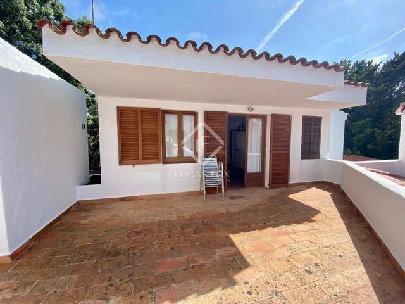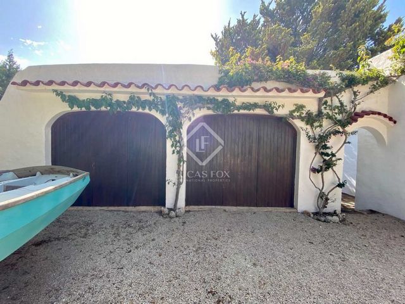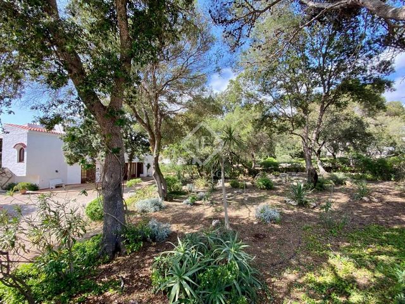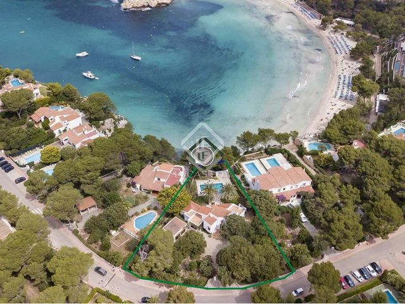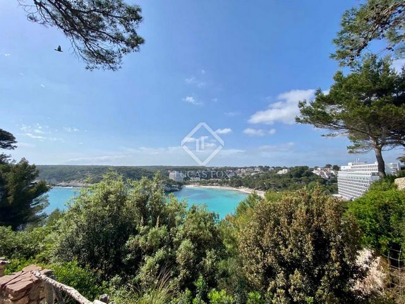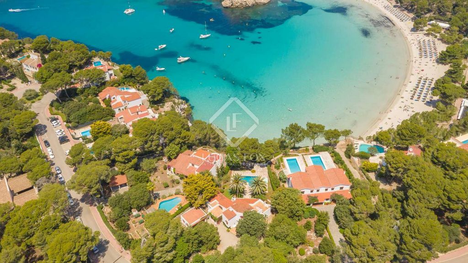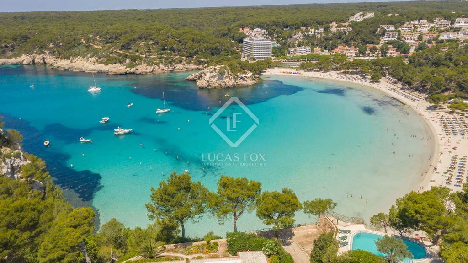FOTO'S WORDEN LADEN ...
Huis en eengezinswoning te koop — Ferreries
EUR 2.895.000
Huis en eengezinswoning (Te koop)
Referentie:
WUPO-T23448
/ men29625
Villa of 342 m² and with the possibility of extension to a total of 800 m² on a spectacular 2,183 m² plot in the prestigious development of Cala Galdana. The property is distributed over two floors. On the ground floor we find a hall, kitchen, laundry room, three double bedrooms, one single bedroom, all with built-in wardrobes, two bathrooms, living room with fireplace, ceiling fans and access to a covered porch, as well as a double garage. A staircase connects to the first floor where it houses a master suite with private bathroom and access to a terrace with fantastic views of the bay of Cala Galdana and a multipurpose room with access to a terrace with identical views. The house has air conditioning and heating units, but in its current state it requires an update, accommodating the possibility of extending up to 400 m² more. The exterior has a garden and pine forest area, and a swimming pool at the front of the house with a large terrace with wonderful views of the sea. Undoubtedly, a house that due to its location and views facing the sea would allow a comprehensive reform, or the option of demolishing the current house and building a more modern design villa, to spend long periods with family or friends. Contact us for more information.
Meer bekijken
Minder bekijken
Villa de 342 m² construidos y con posibilidad de ampliación hasta un total de 800 m² sobre una espectacular parcela de 2.183 m² en la prestigiosa urbanización de Cala Galdana. La vivienda se distribuye en dos plantas. En planta baja encontramos un recibidor, cocina, lavadero, tres dormitorios dobles, un dormitorio individual, todos con armarios empotardos, dos baños, salón-comedor con chimenea, ventiladores de techo y salida a porche cubierto, además de una garaje doble. Una escalera conecta con la primera planta donde alberga una master suite con baño privado y salida a terraza de fantásticas vistas a la bahía de Cala Galdana y una sala polivalente con salida a terraza de idénticas vistas. La casa dispone de splits de aire acondicionado y calefacción, pero en su estado actual requiere de una actualización, albergando la posibilidad de ampliar hasta 400 m² más. El exterior cuenta con una zona ajardinada y de pinares, y una piscina en la parte delantera de la casa con una gran terraza de maravillosas vistas al mar. Sin duda, una vivienda que por su ubicación y vistas frente al mar permitiría una reforma integral, o la opción de demoler la casa actual y construir una villa de diseño más moderno, para pasar largas temporadas en familia o con amigos. Póngase en contacto con nostros para más información.
Villa of 342 m² and with the possibility of extension to a total of 800 m² on a spectacular 2,183 m² plot in the prestigious development of Cala Galdana. The property is distributed over two floors. On the ground floor we find a hall, kitchen, laundry room, three double bedrooms, one single bedroom, all with built-in wardrobes, two bathrooms, living room with fireplace, ceiling fans and access to a covered porch, as well as a double garage. A staircase connects to the first floor where it houses a master suite with private bathroom and access to a terrace with fantastic views of the bay of Cala Galdana and a multipurpose room with access to a terrace with identical views. The house has air conditioning and heating units, but in its current state it requires an update, accommodating the possibility of extending up to 400 m² more. The exterior has a garden and pine forest area, and a swimming pool at the front of the house with a large terrace with wonderful views of the sea. Undoubtedly, a house that due to its location and views facing the sea would allow a comprehensive reform, or the option of demolishing the current house and building a more modern design villa, to spend long periods with family or friends. Contact us for more information.
Referentie:
WUPO-T23448
Land:
ES
Regio:
Minorca
Stad:
Ferreries
Postcode:
07750
Categorie:
Residentieel
Type vermelding:
Te koop
Type woning:
Huis en eengezinswoning
Eigenschapssubtype:
Villa
Omvang woning:
342 m²
Omvang perceel:
2.183 m²
Slaapkamers:
5
Badkamers:
3
Gemeubileerd:
Ja
Garages:
1
Alarm:
Ja
Zwembad:
Ja
Airconditioning:
Ja
Open haard:
Ja
Terras:
Ja
Kelder:
Ja
Buitengrill:
Ja
VASTGOEDPRIJS PER M² IN NABIJ GELEGEN STEDEN
| Stad |
Gem. Prijs per m² woning |
Gem. Prijs per m² appartement |
|---|---|---|
| Es Mercadal | EUR 2.739 | EUR 2.549 |
| Ciudadela | EUR 3.015 | - |
| Mahón | EUR 2.262 | EUR 2.375 |
| San Luis | EUR 2.816 | - |
| Villacarlos | EUR 3.123 | EUR 2.108 |
| Pollensa | EUR 4.549 | EUR 5.080 |
| Felanich | EUR 3.257 | - |
| Inca | EUR 1.538 | EUR 1.501 |
| Santanyí | EUR 5.554 | - |
| Campos | EUR 3.873 | - |
| Llucmajor | EUR 3.140 | - |
| Islas Baleares | EUR 3.268 | EUR 3.497 |
