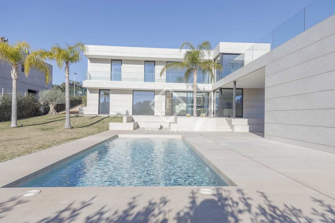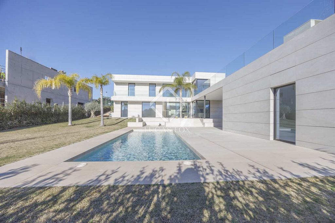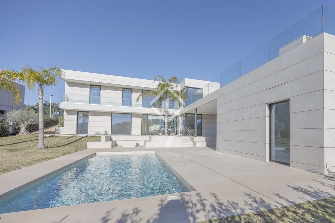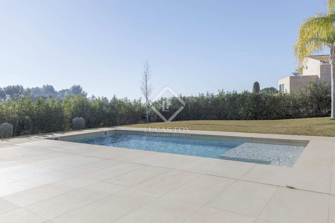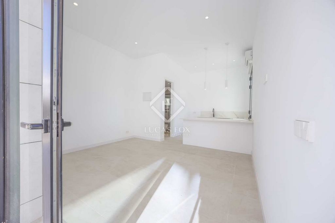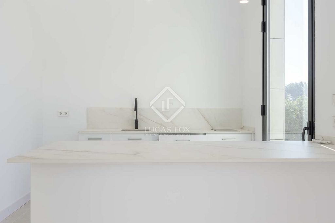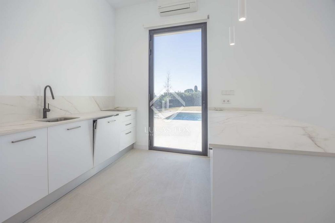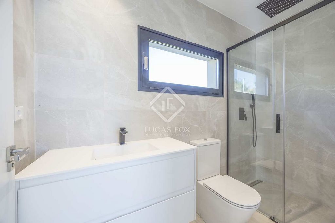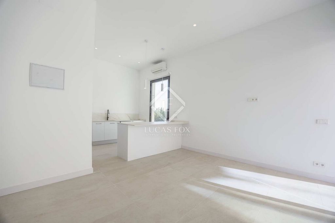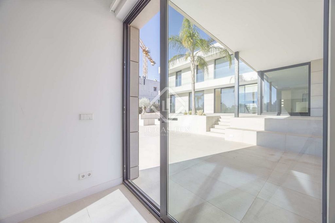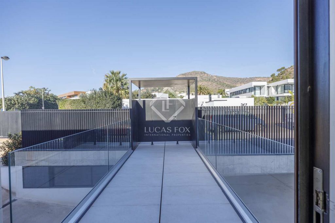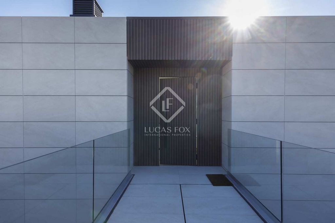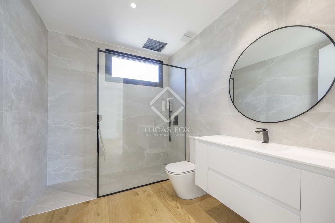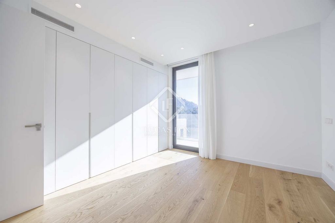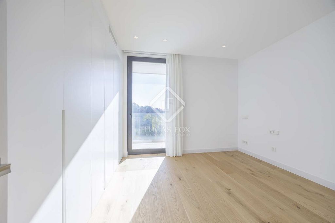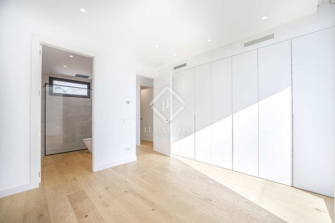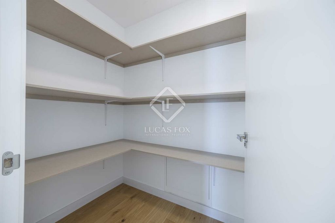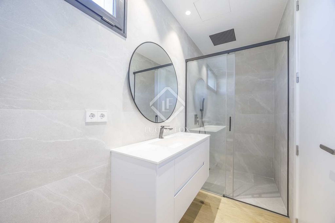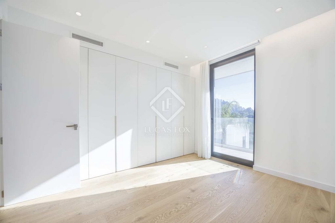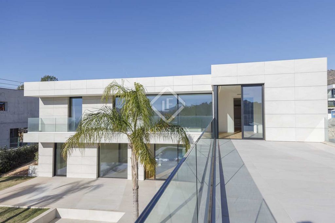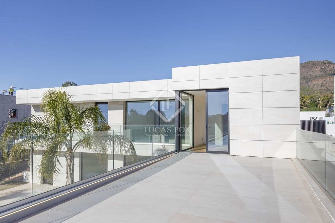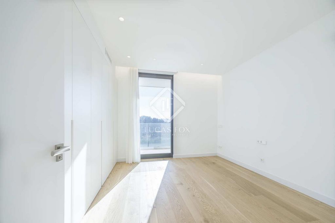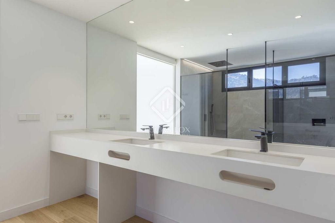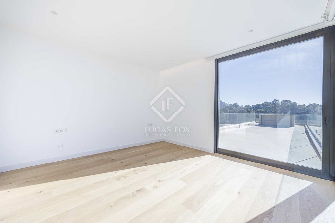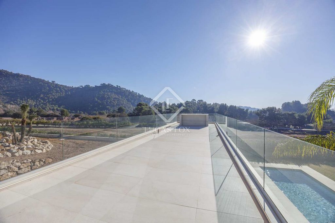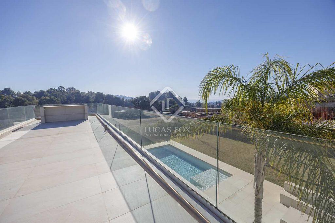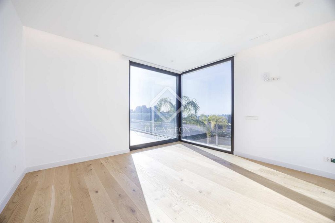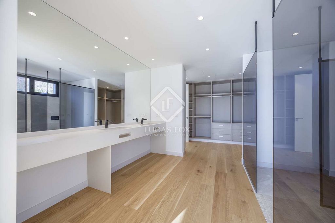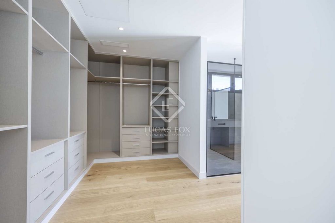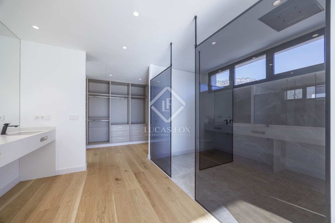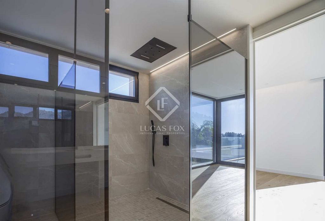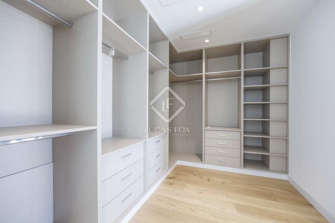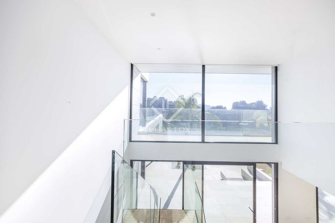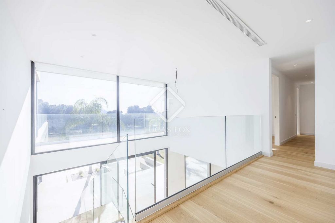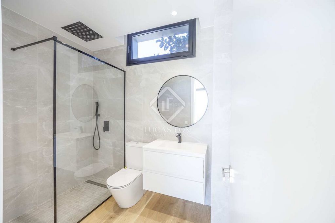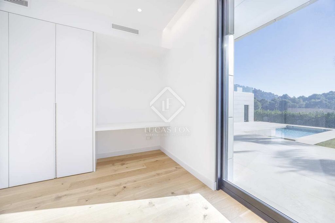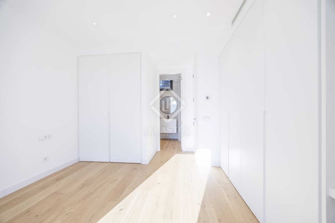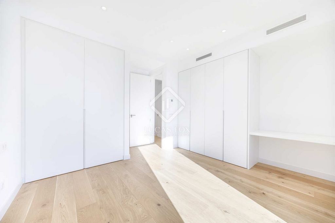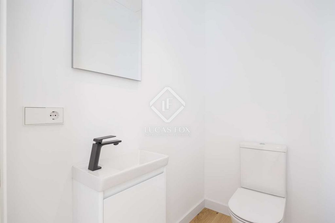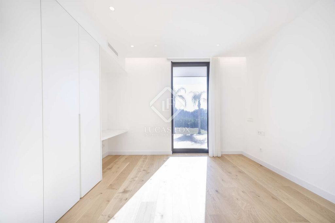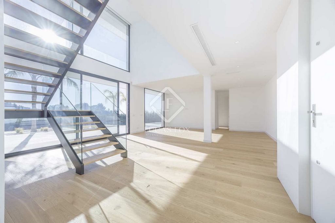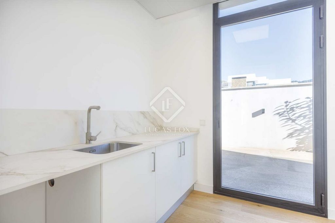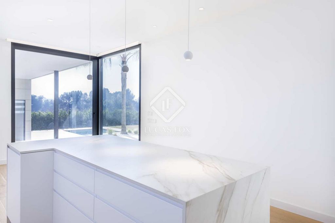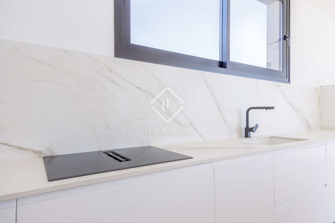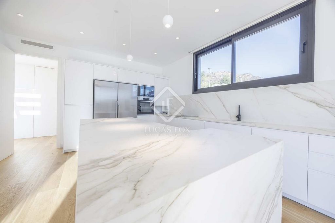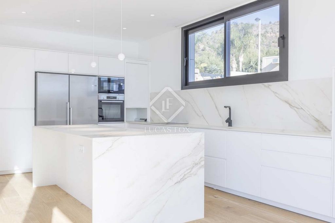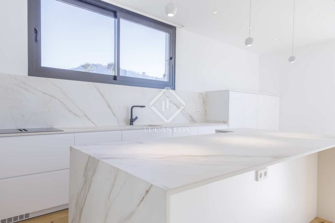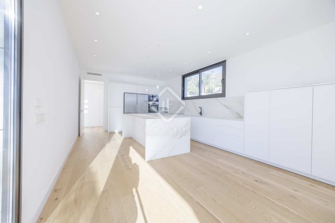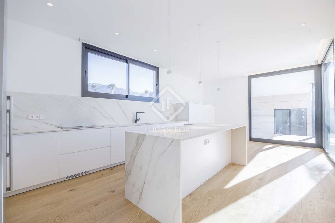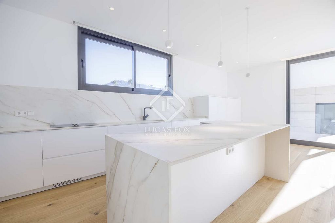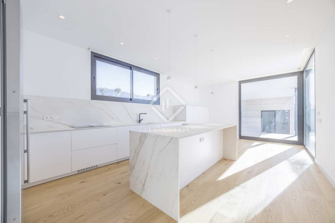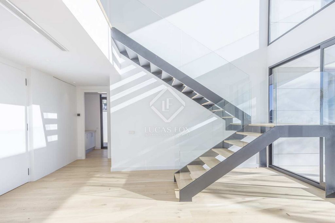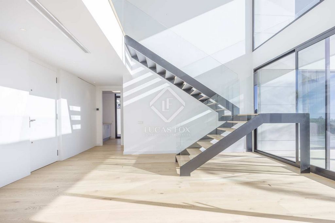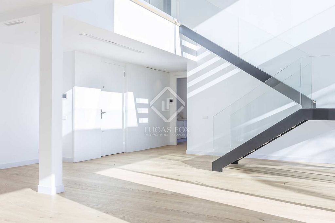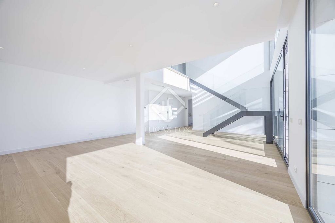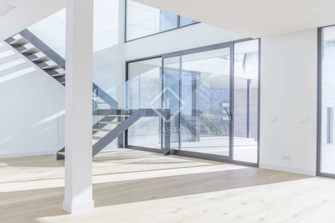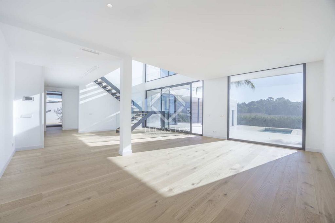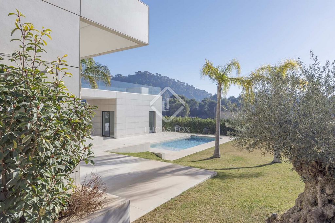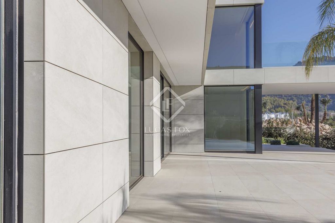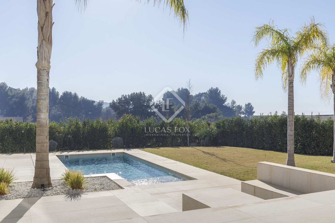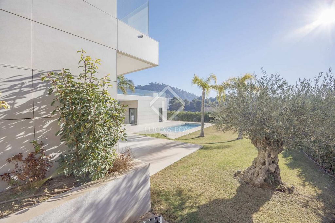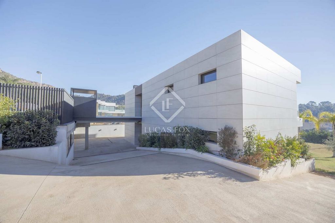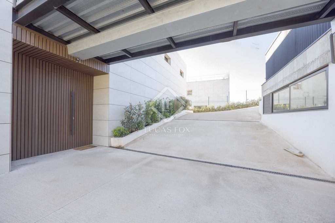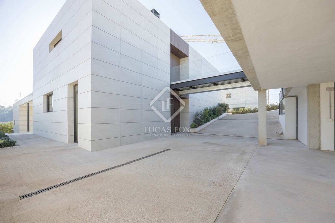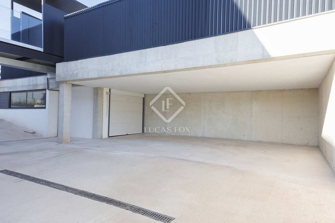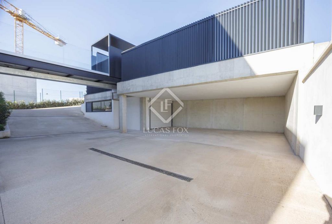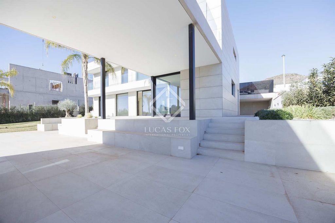FOTO'S WORDEN LADEN ...
Huis en eengezinswoning te koop — Sagunto
EUR 2.500.000
Huis en eengezinswoning (Te koop)
Referentie:
WUPO-T23082
/ val47305
Exclusive brand-new avant-garde design villa, located on one of the best plots in the development, with impressive unobstructed views of the sea and the mountains. The house consists of 390 sqm of housing and terraces and 1,129 sqm of landscaped plot, in one of the best locations in Monasterios. The house, of modern construction and straight lines, is distributed over two floors, the main floor of 147 sqm, and the first floor where the night area is located, with an area of 125 sqm. It also has an auxiliary building next to the pool of approximately 35 m, which can be used as a guest house or leisure area. On the main floor we find a spacious, generously sized living room of more than 50 sqm, with large floor-to-ceiling windows with access to the terrace and views of the Garden. Next, we access an impressive designer kitchen, with white lacquered furniture and cream countertops, with a large storage capacity, and a comfortable central island. It has built-in appliances, as well as a practical technical and washing area, with access to the terrace. A guest toilet serves the day area. On this floor there is also a large double room with a complete bathroom en suite, ideal for guests. The night area is on the upper floor, offering 3 large bedrooms and 3 full bathrooms. The main one, of ample dimensions, has a large dressing room and a complete bathroom en suite. Enjoy pleasant views through large floor-to-ceiling windows, which open onto an impressive terrace of more than 70 sqm. All bedrooms have large white lacquered wardrobes. The house has several covered and uncovered terrace areas with a total area of approximately 150 sqm, with access from the living room and the kitchen. Next to the pool there is a leisure area, ideal for enjoying the pleasant Mediterranean climate, consisting of a multipurpose room, a kitchen and a full bathroom. It can also be used as accommodation for guests. The entire house has underfloor heating, an aerothermal system, natural wood floors, white lacquered interior carpentry and exterior with thermal and acoustic insulation. It also has two comfortable parking spaces and a practical storage room.
Meer bekijken
Minder bekijken
Exclusiva villa de diseño vanguardista a estrenar, ubicada en una de las mejores parcelas de la promoción, con impresionantes vistas despejadas al mar y a la montaña. La casa consta de 390 m² de vivienda y terrazas y 1.129 m² de parcela ajardinada, en una de las mejores ubicaciones de Monasterios. La vivienda, de construcción moderna y líneas rectas, se distribuye en dos plantas, la planta principal de 147 m², y la primera planta donde se ubica la zona de noche, con una superficie de 125 m². También dispone de una edificación auxiliar junto a la piscina de 35 m aproximadamente, que se puede utilizar como casa de invitados o zona de ocio. En la planta principal encontramos un amplio salón de generosas dimensiones, de más de 50 m², con grandes ventanales de suelo a techo con acceso a la terraza y vistas al Jardín. A continuación accedemos a una impresionante cocina de diseño, con muebles lacados en blanco y encimera color crema, con gran capacidad de almacenaje, y una cómoda isla central. Dispone de electrodomésticos integrados, además de una práctica zona técnica y de lavado, con acceso a la terraza. Un aseo de invitados da servicio a la zona de día. En esta planta también se encuentra una amplia estancia doble con baño completo en suite, ideal para invitados. La zona de noche se encuentra en la planta superior, ofreciendo 3 amplios dormitorios y 3 baños completos. El principal, de amplias dimensiones, cuenta con un amplio estancia y un baño completo en suite. Disfrute de agradables vistas a través de grandes ventanales de suelo a techo, que dan a una impresionante terraza de más de 70 m². Todos los dormitorios disponen de grandes armarios lacados en blanco. La casa dispone de varias zonas de terraza cubiertas y descubiertas con una superficie total aproximada de 150 m², con acceso desde el salón y la cocina. Junto a la piscina hay una zona de ocio, ideal para disfrutar del agradable clima mediterráneo, compuesta por una estancia polivalente, cocina y un baño completo. También se puede utilizar como alojamiento para invitados. Toda la vivienda dispone de suelo radiante, sistema de aerotermia, suelos de madera natural, carpintería interior lacada en blanco y exterior con aislamiento térmico y acústico. Además cuenta con dos cómodas plazas de aparcamiento y un práctico trastero.
Exclusive brand-new avant-garde design villa, located on one of the best plots in the development, with impressive unobstructed views of the sea and the mountains. The house consists of 390 sqm of housing and terraces and 1,129 sqm of landscaped plot, in one of the best locations in Monasterios. The house, of modern construction and straight lines, is distributed over two floors, the main floor of 147 sqm, and the first floor where the night area is located, with an area of 125 sqm. It also has an auxiliary building next to the pool of approximately 35 m, which can be used as a guest house or leisure area. On the main floor we find a spacious, generously sized living room of more than 50 sqm, with large floor-to-ceiling windows with access to the terrace and views of the Garden. Next, we access an impressive designer kitchen, with white lacquered furniture and cream countertops, with a large storage capacity, and a comfortable central island. It has built-in appliances, as well as a practical technical and washing area, with access to the terrace. A guest toilet serves the day area. On this floor there is also a large double room with a complete bathroom en suite, ideal for guests. The night area is on the upper floor, offering 3 large bedrooms and 3 full bathrooms. The main one, of ample dimensions, has a large dressing room and a complete bathroom en suite. Enjoy pleasant views through large floor-to-ceiling windows, which open onto an impressive terrace of more than 70 sqm. All bedrooms have large white lacquered wardrobes. The house has several covered and uncovered terrace areas with a total area of approximately 150 sqm, with access from the living room and the kitchen. Next to the pool there is a leisure area, ideal for enjoying the pleasant Mediterranean climate, consisting of a multipurpose room, a kitchen and a full bathroom. It can also be used as accommodation for guests. The entire house has underfloor heating, an aerothermal system, natural wood floors, white lacquered interior carpentry and exterior with thermal and acoustic insulation. It also has two comfortable parking spaces and a practical storage room.
Referentie:
WUPO-T23082
Land:
ES
Regio:
Valencia
Stad:
Sagunto
Postcode:
46500
Categorie:
Residentieel
Type vermelding:
Te koop
Type woning:
Huis en eengezinswoning
Eigenschapssubtype:
Villa
Nieuwbouw:
Ja
Omvang woning:
390 m²
Slaapkamers:
4
Badkamers:
4
Gemeubileerd:
Ja
Uitgeruste keuken:
Ja
Garages:
1
Zwembad:
Ja
Airconditioning:
Ja
Terras:
Ja
VASTGOEDPRIJS PER M² IN NABIJ GELEGEN STEDEN
| Stad |
Gem. Prijs per m² woning |
Gem. Prijs per m² appartement |
|---|---|---|
| Náquera | EUR 994 | - |
| Bétera | EUR 1.495 | - |
| Paterna | EUR 1.545 | - |
| Valencia | EUR 1.503 | EUR 2.140 |
| Valencia | EUR 1.924 | EUR 2.660 |
| Puebla de Vallbona | EUR 1.214 | - |
| Mislata | - | EUR 1.734 |
| La Eliana | EUR 1.499 | - |
| Castellón de la Plana | EUR 1.686 | EUR 1.812 |
