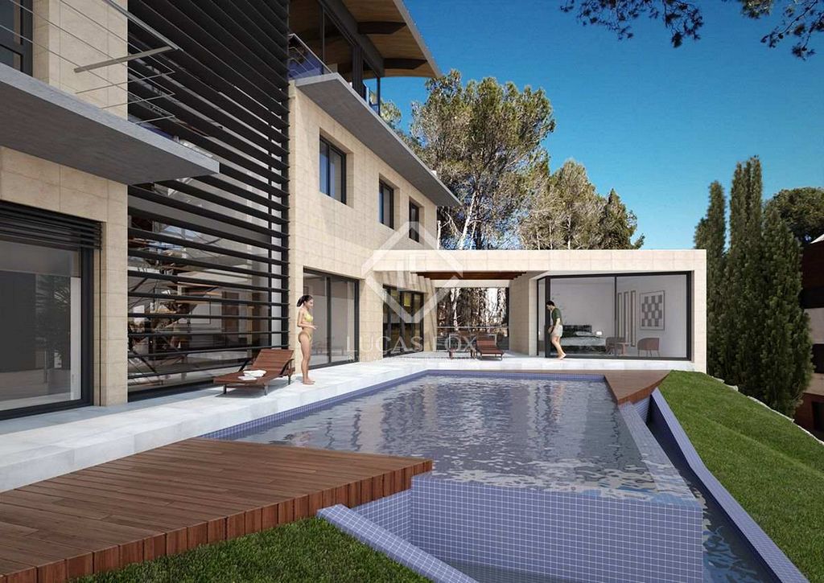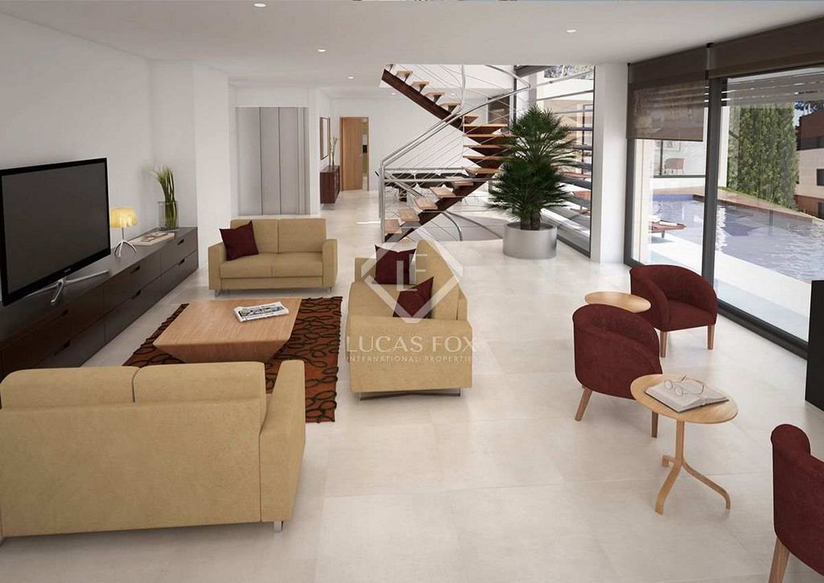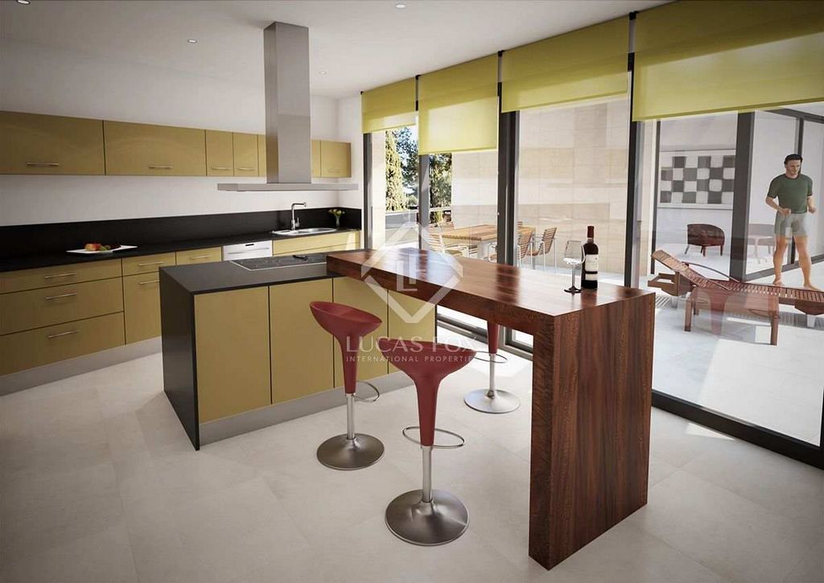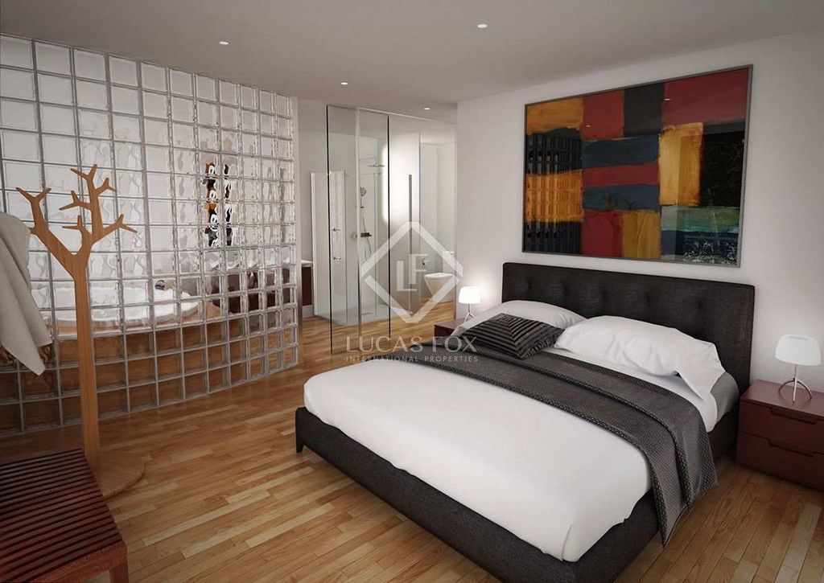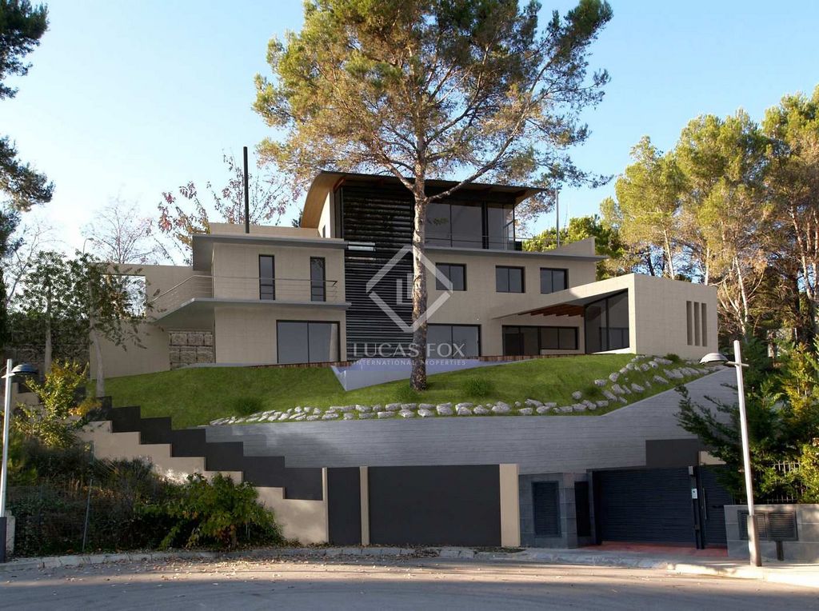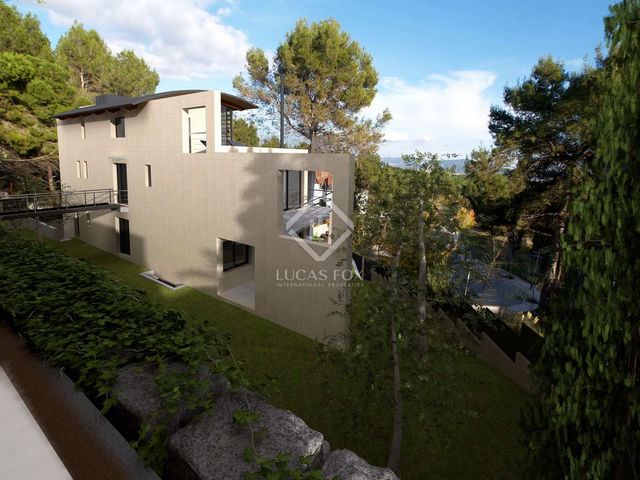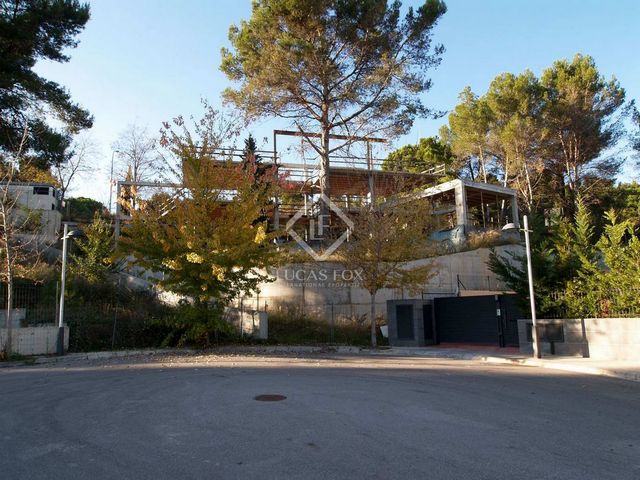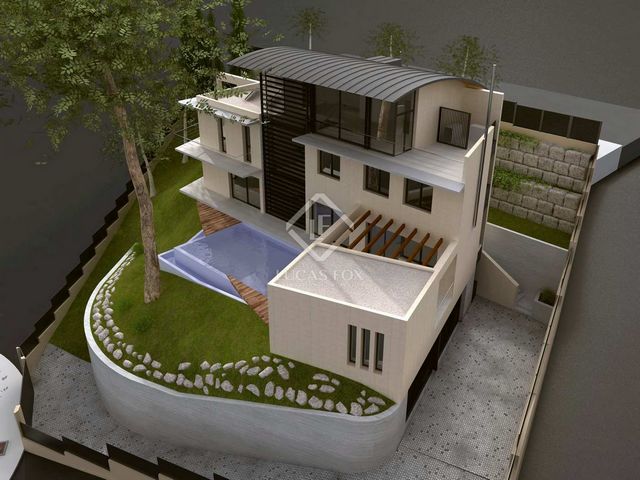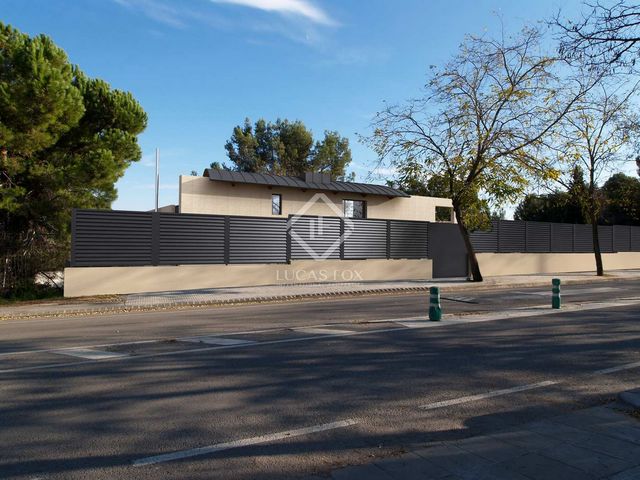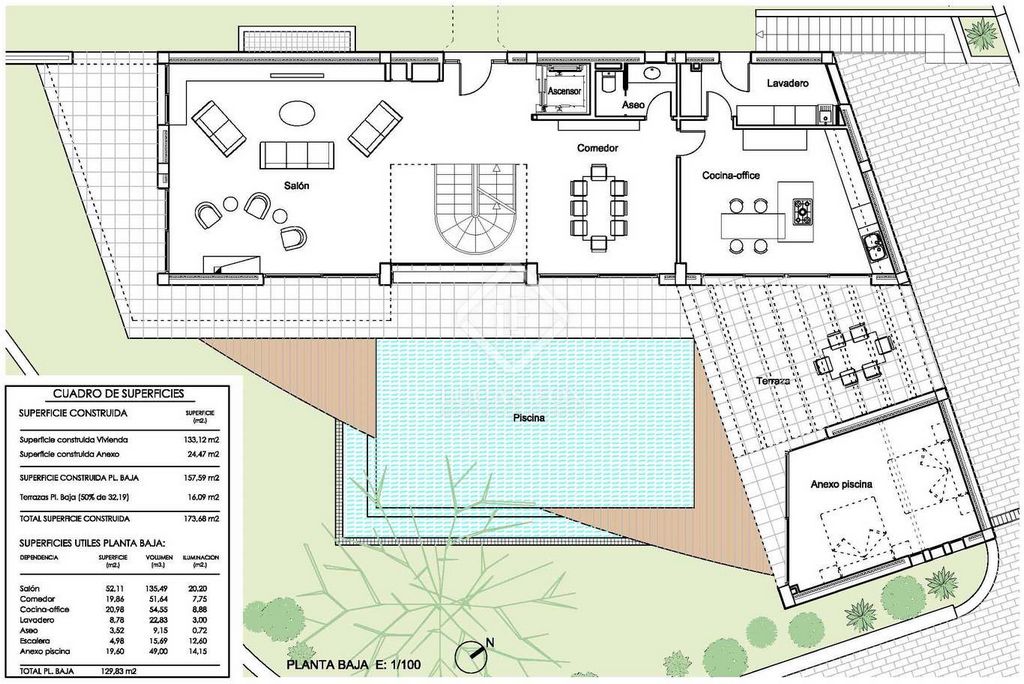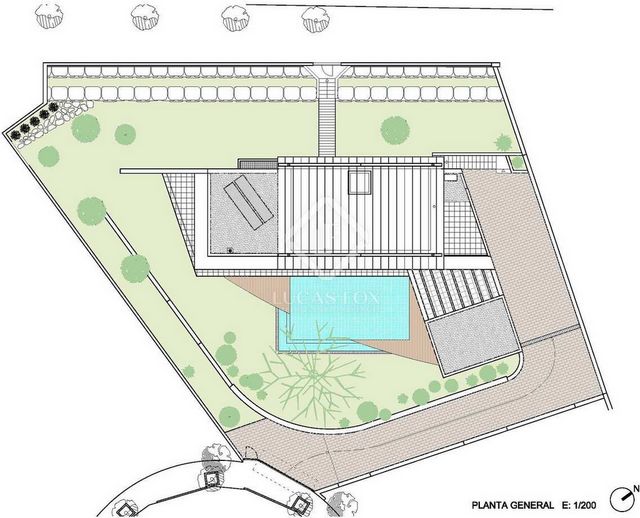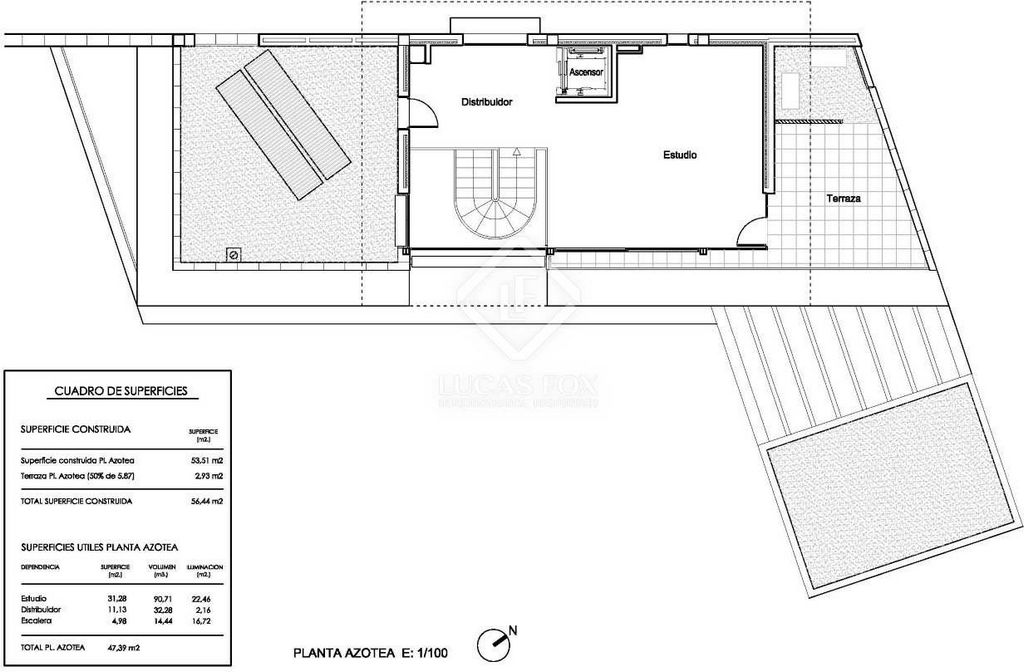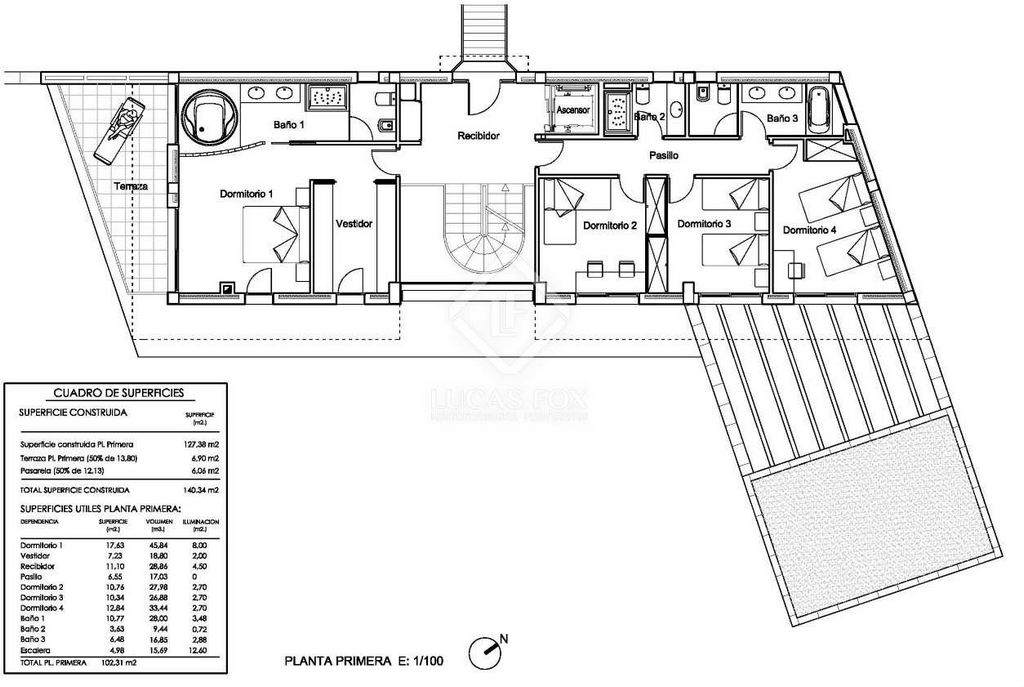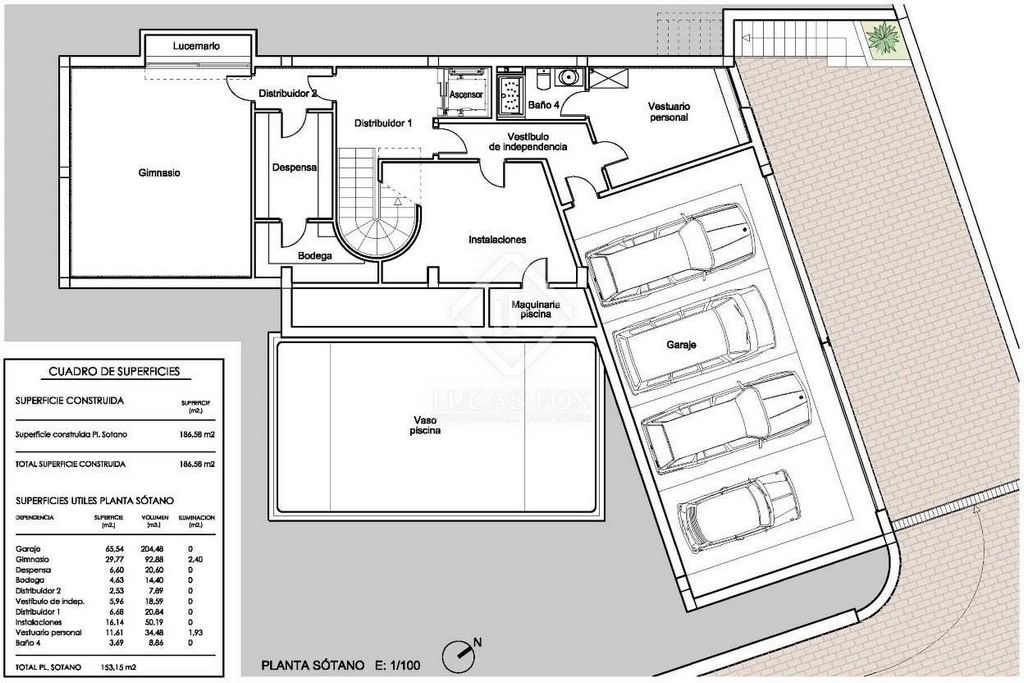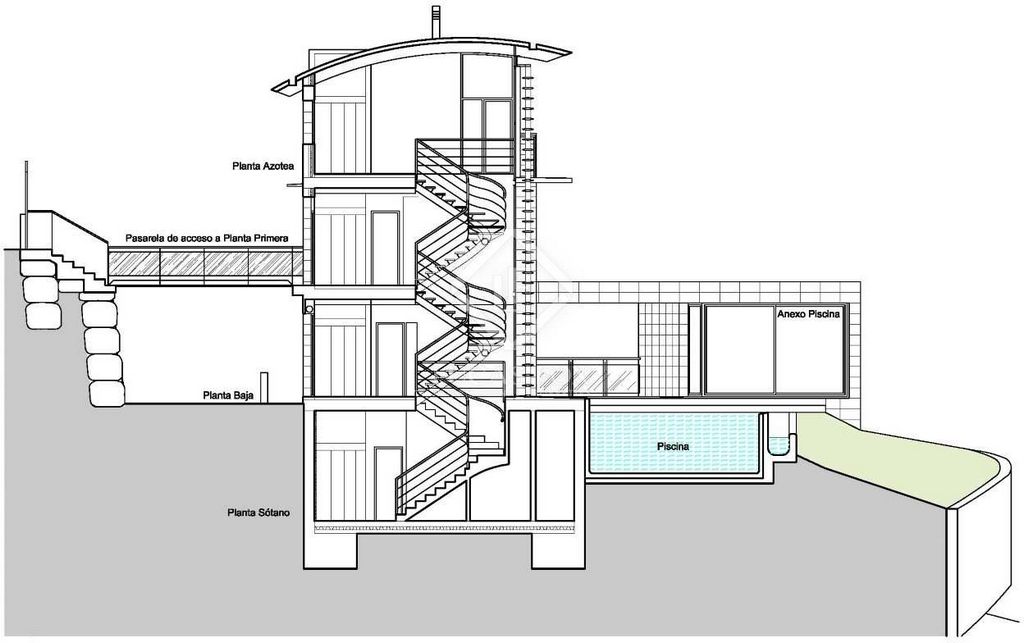EUR 700.000
FOTO'S WORDEN LADEN ...
Huis en eengezinswoning te koop — Badia del Vallès
EUR 700.000
Huis en eengezinswoning (Te koop)
Referentie:
WUPO-T22379
/ stc46185
The house is located in the Bellaterra development , one of the few areas with isolated single-family homes in the metropolitan area of Barcelona, which is located on the outskirts of Barcelona, but connected to the city centre through an important network of infrastructures that, in addition , facilitates communication with the Vallès region, of great natural and landscape value. The property has been designed following the corresponding construction and project criteria to make it energy efficient. It faces mainly southeast and offers views of the Collserola mountain range. In addition, both the house and the garden area make the most of the sun they receive. The property has two different entrances, one for pedestrians and vehicles from the lower roundabout and another for pedestrians on the first floor, crossing a walkway. In this way, the uses of the building could be divided and allow property and study to be shared together. The house is distributed over four floors: On the ground floor, we find the day area with a large living-dining room with large windows that overlook the garden with an infinity pool. A kitchen with a dining area, a laundry and ironing room, an annex for guests and a guest toilet complete the floor. On the first floor, the night area is located, with three double bedrooms with two complete bathrooms and the main bedroom with bathroom and dressing room. The floor terrace has its own entrance from the upper street, making it ideal for use as an independent studio. On the lower ground floor, we find the garage for four cars, staff changing room, facilities room, wine cellar, pantry and gym. The garden is large and surrounds the property, it also has a large terrace with a porch to enjoy in summer and a swimming pool with beautiful panoramic views. The price of the property includes the construction in the current state. Contact Lucas Fox for more information. We will be happy to help you in your search for your new home.
Meer bekijken
Minder bekijken
La casa se sitúa en la urbanización Bellaterra, una de las pocas zonas con viviendas unifamiliares aisladas del área metropolitana de Barcelona, que se encuentra en la periferia de Barcelona, pero conectada con el centro de la ciudad mediante una importante red de infraestructuras que, además, facilita la comunicación con la comarca del Vallès, de un gran valor natural y paisajístico. La vivienda se ha proyectado siguiendo los criterios constructivos y de proyecto correspondientes para hacerla eficiente energéticamente. Está orientada principalmente al sureste y ofrece vistas a la sierra de Collserola. Además, tanto la casa como la zona de jardín aprovechan al máximo el sol que reciben. La vivienda cuenta con dos accesos diferenciados, uno peatonal y de vehículos desde la rotonda inferior y otro peatonal en la primera planta, cruzando una pasarela. De este modo, se podrían dividir los usos de la edificación y permitir tener vivienda y despacho conjuntamente. La casa se distribuye en cuatro plantas: En la planta baja, encontramos la zona de día con un salón-comedor de grandes dimensiones con grandes ventanales que dan al jardín con piscina desbordante. Una cocina con office, un cuarto de lavado y plancha, un anexo para invitados y un aseo de cortesía completan la planta. En la primera planta, se sitúa la zona de noche, con tres dormitorios dobles con dos baños completos y el dormitorio principal con baño y vestidor. La planta azotea cuenta con entrada propia por la calle superior, por lo que es ideal para destinarlo a estudio independiente. En la planta semisótano, encontramos el garaje para cuatro coches, vestuario para personal, cuarto de instalaciones, bodega, despensa y gimnasio. El jardín es grande y rodea la vivienda, además dispone de una gran terraza con porche para disfrutar en verano y de una piscina con preciosas vistas panorámicas. El precio de la vivienda incluye la construcción en el estado actual. Póngase en contacto con Lucas Fox para obtener más información. Estaremos encantados de ayudarle en la búsqueda de su nuevo hogar.
The house is located in the Bellaterra development , one of the few areas with isolated single-family homes in the metropolitan area of Barcelona, which is located on the outskirts of Barcelona, but connected to the city centre through an important network of infrastructures that, in addition , facilitates communication with the Vallès region, of great natural and landscape value. The property has been designed following the corresponding construction and project criteria to make it energy efficient. It faces mainly southeast and offers views of the Collserola mountain range. In addition, both the house and the garden area make the most of the sun they receive. The property has two different entrances, one for pedestrians and vehicles from the lower roundabout and another for pedestrians on the first floor, crossing a walkway. In this way, the uses of the building could be divided and allow property and study to be shared together. The house is distributed over four floors: On the ground floor, we find the day area with a large living-dining room with large windows that overlook the garden with an infinity pool. A kitchen with a dining area, a laundry and ironing room, an annex for guests and a guest toilet complete the floor. On the first floor, the night area is located, with three double bedrooms with two complete bathrooms and the main bedroom with bathroom and dressing room. The floor terrace has its own entrance from the upper street, making it ideal for use as an independent studio. On the lower ground floor, we find the garage for four cars, staff changing room, facilities room, wine cellar, pantry and gym. The garden is large and surrounds the property, it also has a large terrace with a porch to enjoy in summer and a swimming pool with beautiful panoramic views. The price of the property includes the construction in the current state. Contact Lucas Fox for more information. We will be happy to help you in your search for your new home.
Referentie:
WUPO-T22379
Land:
ES
Regio:
Barcelona
Stad:
Bellaterra
Postcode:
08193
Categorie:
Residentieel
Type vermelding:
Te koop
Type woning:
Huis en eengezinswoning
Eigenschapssubtype:
Villa
Nieuwbouw:
Ja
Omvang woning:
526 m²
Omvang perceel:
1.000 m²
Slaapkamers:
5
Badkamers:
4
Gemeubileerd:
Ja
Uitgeruste keuken:
Ja
Parkeerplaatsen:
1
Rolstoeltoegankelijk:
Ja
Lift:
Ja
Alarm:
Ja
Verzorger:
Ja
Zwembad:
Ja
Airconditioning:
Ja
Open haard:
Ja
Balkon:
Ja
Terras:
Ja
Kelder:
Ja
Hoge plafonds:
Ja
Buitengrill:
Ja
VERGELIJKBARE WONINGVERMELDINGEN
VASTGOEDPRIJS PER M² IN NABIJ GELEGEN STEDEN
| Stad |
Gem. Prijs per m² woning |
Gem. Prijs per m² appartement |
|---|---|---|
| San Cugat del Vallés | EUR 2.836 | EUR 3.969 |
| San Adrián del Besós | - | EUR 4.529 |
| Badalona | EUR 2.578 | - |
| Barcelona | EUR 2.469 | EUR 4.999 |
| Barcelona | EUR 6.659 | EUR 6.379 |
| Esplugues de Llobregat | EUR 6.329 | EUR 7.126 |
| Hospitalet de Llobregat | - | EUR 3.534 |
| Premiá de Dalt | EUR 2.408 | - |
| Casteldefels | EUR 3.549 | EUR 3.680 |
| San Andrés de Llavaneras | EUR 2.717 | - |
| Sitges | EUR 3.894 | EUR 4.851 |
| Cunit | EUR 1.455 | EUR 1.766 |
