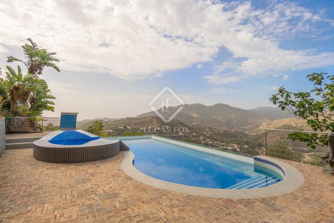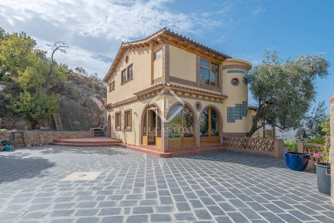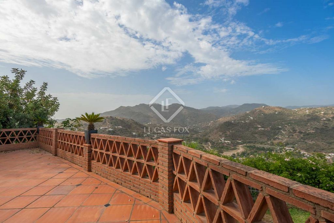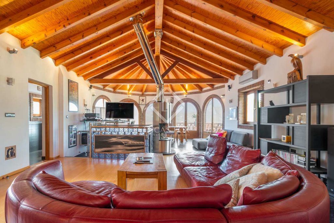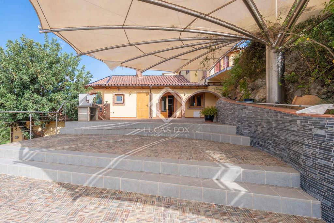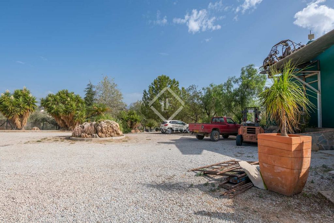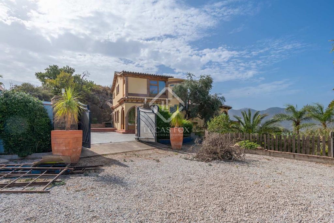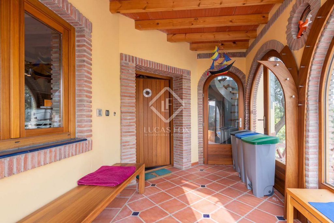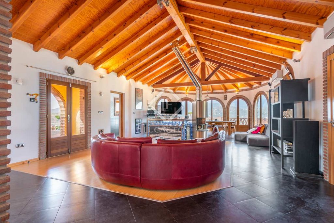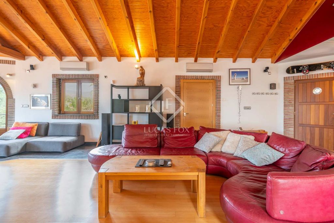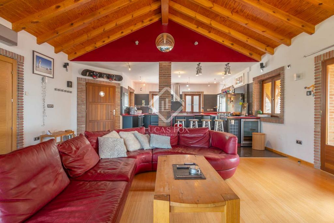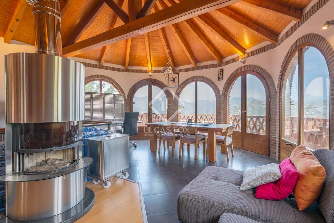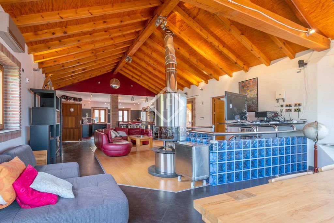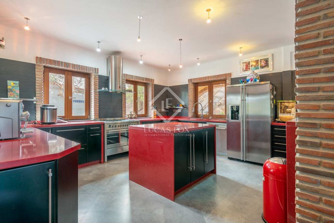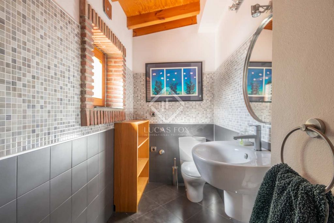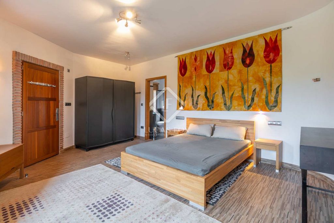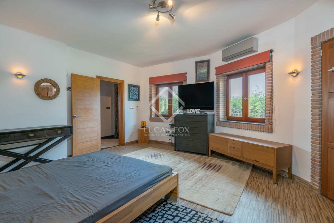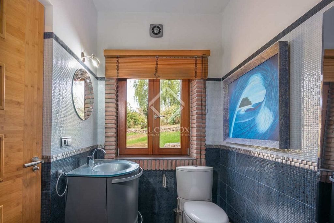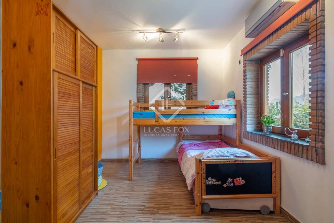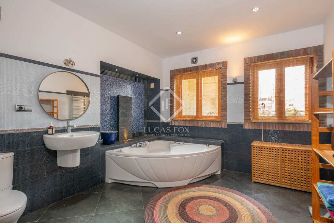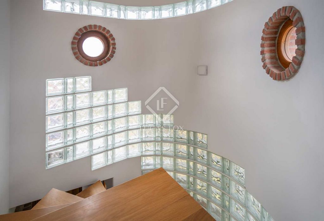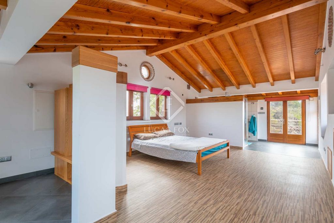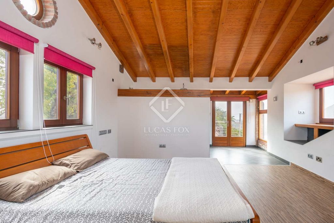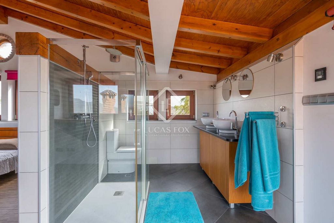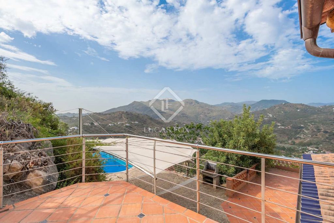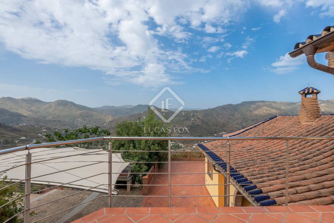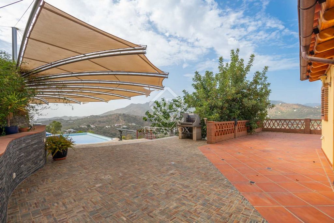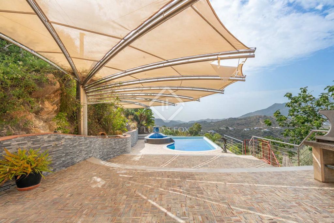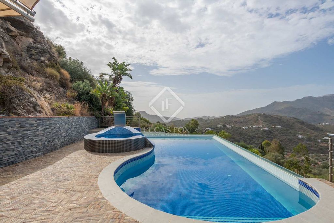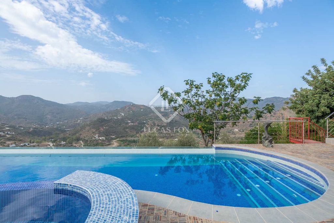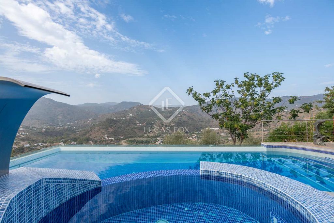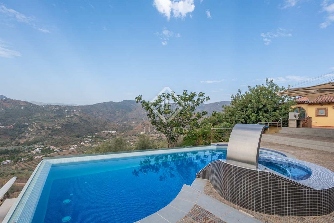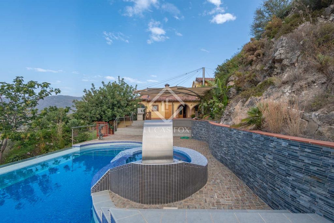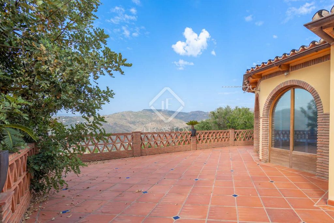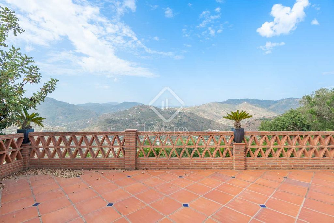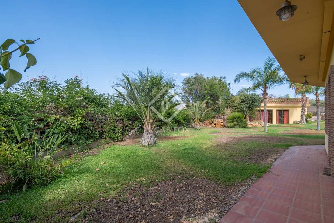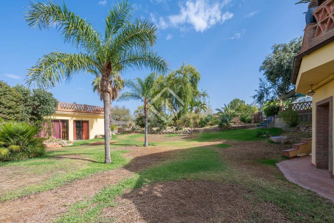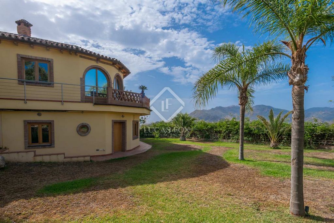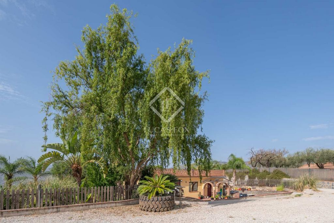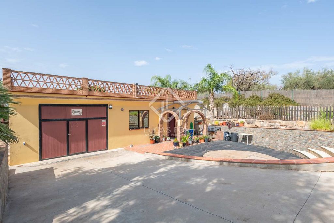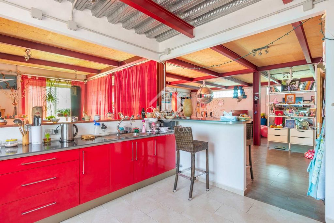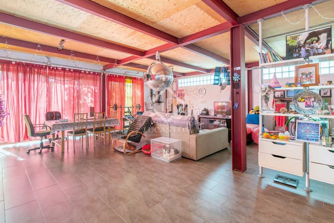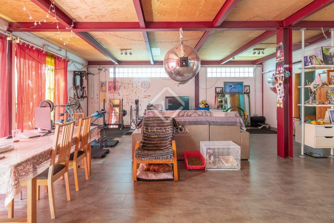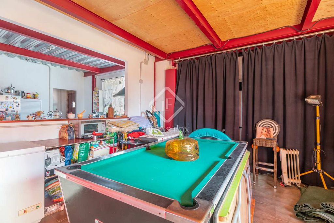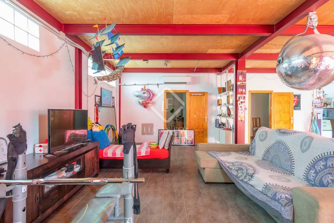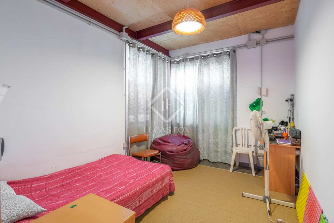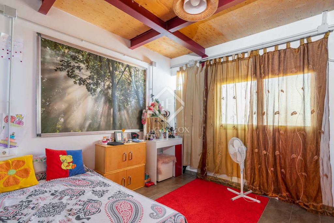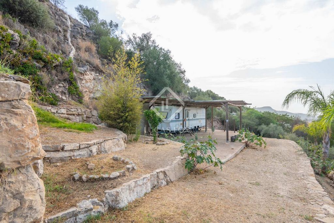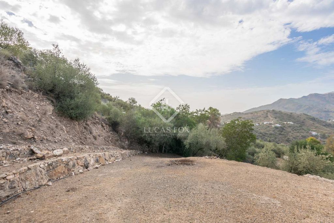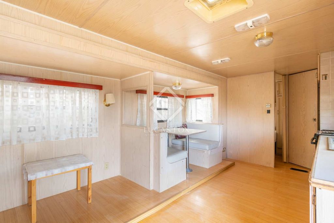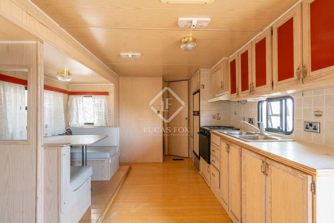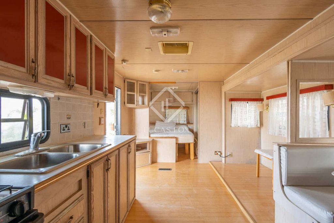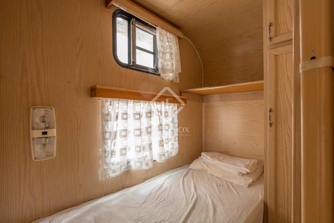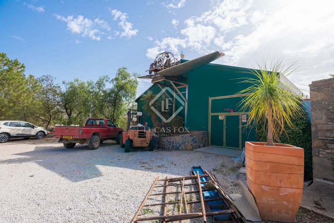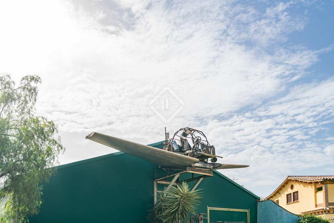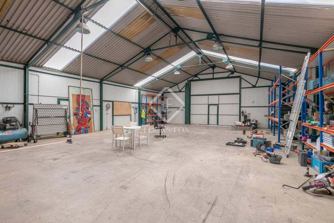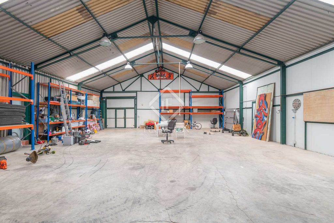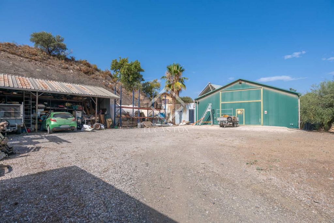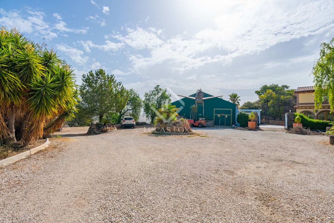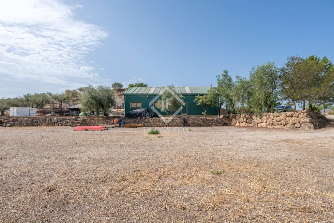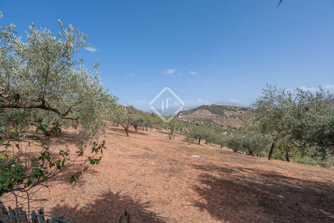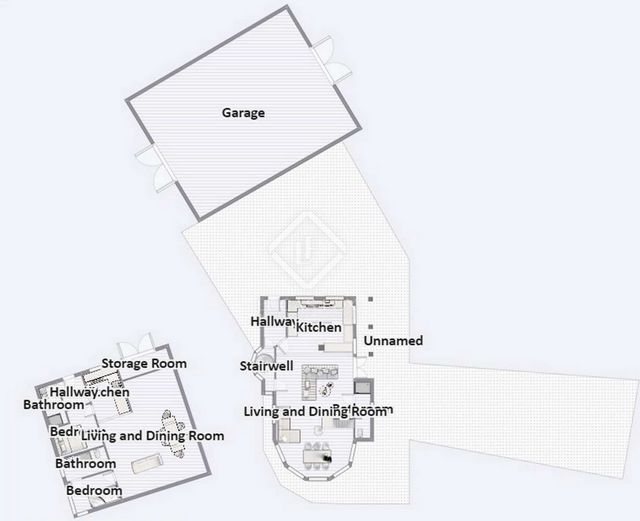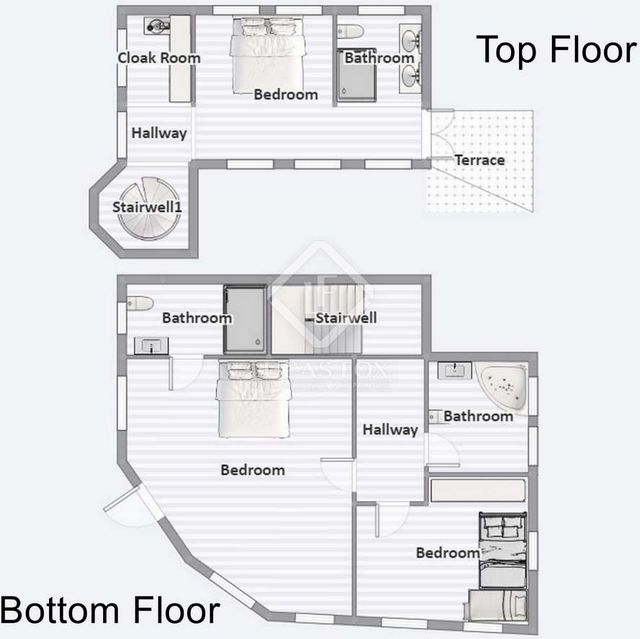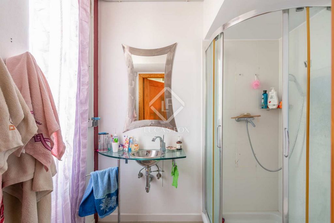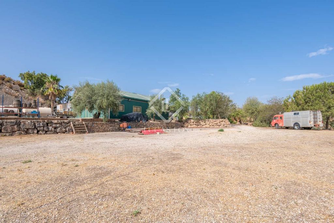FOTO'S WORDEN LADEN ...
Huis en eengezinswoning (Te koop)
Referentie:
WUPO-T21030
/ mlg43608
Fellner is the founder of Silver Stage, originally creating ingenious structures for his travelling circus, which used this location as its headquarters and for all training sessions during the off season. You can see Fellner's attention to detail throughout the property, in the main house with its open floor plan, fully equipped kitchen, central fireplace, and large windows with direct access to a spacious terrace boasting spectacular views. On the lower level, there are two bedrooms and two bathrooms, and on the top floor, a loft style bedroom with yet another spectacular terrace. The second house, originally an open multipurpose loft space, still has the remanence of its circus days with a large rounded wooden floor by the entrance, that hides a trampoline. Currently, it has been redistributed into a two-bedroom house. Another large structure near the properties is the workshop, where the owner put his engineering genius to good use. You can see one of his creative pieces above the entrance. Located on the top of this hill and with over 10,000sqm of land, it has plenty of garden space, privacy and incredible views of the surroundings area. Providing the perfect place for the infinity pool. It also has some other shaded section with additional accommodation in the form of a trailer. Please contact us for further information about this truly unique property and to arrange a viewing.
Meer bekijken
Minder bekijken
Fellner es el fundador de Silver Stage, originalmente creó estructuras ingeniosas para su circo ambulante, que usaba este lugar como su sede y para todas las sesiones de entrenamiento durante la temporada baja. Puede ver la atención al detalle de Fellner en toda la vivienda, en la casa principal con su plano de planta abierto, cocina totalmente equipada, chimenea central y grandes ventanales con acceso directo a una amplia terraza con vistas espectaculares. En el nivel inferior, hay dos dormitorios y dos baños, y en la planta superior, un dormitorio tipo loft con otra terraza espectacular. La segunda casa, originalmente un loft abierto de usos múltiples, todavía tiene la remanencia de sus días de circo con un gran piso de madera redondeado en la entrada, que esconde un trampolín. Actualmente, se ha redistribuido en una casa de dos dormitorios. Otra gran estructura cerca de las propiedades es el taller, donde el propietario aprovechó su genio de la ingeniería. Usted ver una de sus piezas creativas sobre la entrada. Situada en lo alto de este cerro y con más de 10.000 m² de terreno, cuenta con mucho espacio ajardinado, privacidad e increíbles vistas de los alrededores. Proporcionando el lugar perfecto para la piscina infinita. También tiene algún que otro tramo sombreado con alojamiento adicional en forma de remolque. Póngase en contacto con nosotros para obtener más información sobre esta vivienda verdaderamente única y para concertar una visita.
Fellner is the founder of Silver Stage, originally creating ingenious structures for his travelling circus, which used this location as its headquarters and for all training sessions during the off season. You can see Fellner's attention to detail throughout the property, in the main house with its open floor plan, fully equipped kitchen, central fireplace, and large windows with direct access to a spacious terrace boasting spectacular views. On the lower level, there are two bedrooms and two bathrooms, and on the top floor, a loft style bedroom with yet another spectacular terrace. The second house, originally an open multipurpose loft space, still has the remanence of its circus days with a large rounded wooden floor by the entrance, that hides a trampoline. Currently, it has been redistributed into a two-bedroom house. Another large structure near the properties is the workshop, where the owner put his engineering genius to good use. You can see one of his creative pieces above the entrance. Located on the top of this hill and with over 10,000sqm of land, it has plenty of garden space, privacy and incredible views of the surroundings area. Providing the perfect place for the infinity pool. It also has some other shaded section with additional accommodation in the form of a trailer. Please contact us for further information about this truly unique property and to arrange a viewing.
Referentie:
WUPO-T21030
Land:
ES
Regio:
Malaga
Stad:
Comares
Postcode:
29195
Categorie:
Residentieel
Type vermelding:
Te koop
Type woning:
Huis en eengezinswoning
Eigenschapssubtype:
Villa
Omvang woning:
304 m²
Omvang perceel:
10.227 m²
Slaapkamers:
5
Badkamers:
4
Gemeubileerd:
Ja
Uitgeruste keuken:
Ja
Parkeerplaatsen:
1
Zwembad:
Ja
Airconditioning:
Ja
Open haard:
Ja
Terras:
Ja
Kelder:
Ja
Hoge plafonds:
Ja
VASTGOEDPRIJS PER M² IN NABIJ GELEGEN STEDEN
| Stad |
Gem. Prijs per m² woning |
Gem. Prijs per m² appartement |
|---|---|---|
| Viñuela | EUR 1.455 | - |
| Algarrobo | EUR 1.671 | EUR 1.938 |
| Málaga | EUR 2.334 | EUR 2.683 |
| Torrox | EUR 1.859 | EUR 2.155 |
| Frigiliana | EUR 2.703 | - |
| Nerja | EUR 2.938 | EUR 3.046 |
| Torremolinos | EUR 2.472 | EUR 2.784 |
| Cártama | EUR 1.623 | - |
| Mijas | EUR 2.842 | EUR 2.753 |
| Iznájar | EUR 789 | - |
| Fuengirola | EUR 2.771 | EUR 3.205 |
| Coín | EUR 1.742 | EUR 1.319 |
| Almuñécar | EUR 2.499 | EUR 2.092 |
| Elveria | EUR 3.329 | EUR 3.009 |
| Ojén | EUR 3.396 | EUR 4.365 |
| Istán | EUR 4.237 | - |
