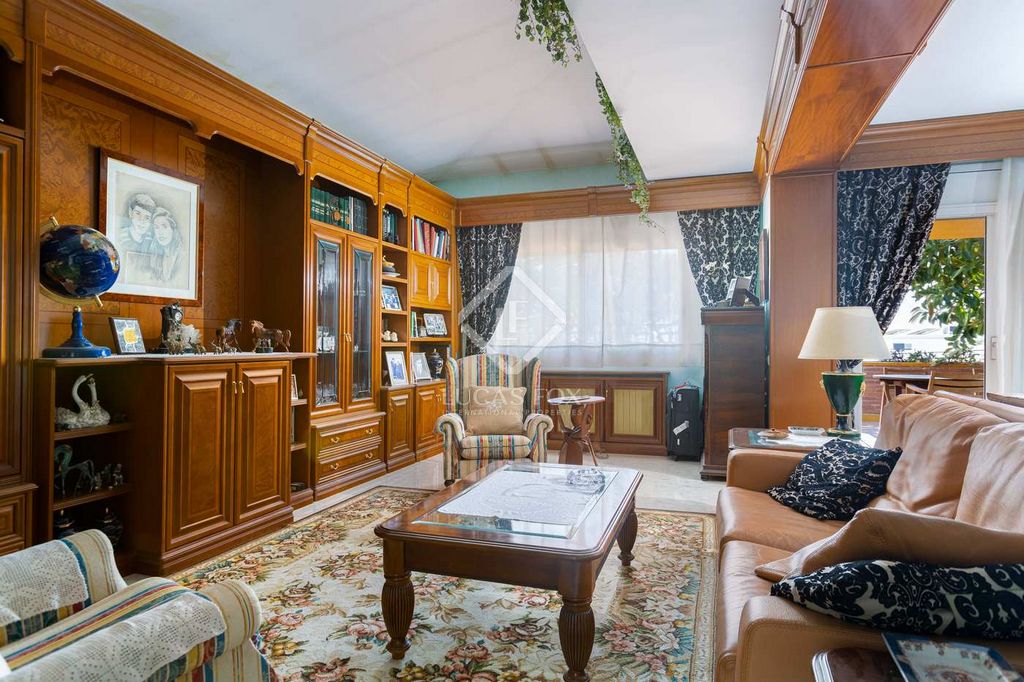EUR 885.000
5 slk
324 m²


























