EUR 270.000
FOTO'S WORDEN LADEN ...
Huis en eengezinswoning (Te koop)
Referentie:
WJTH-T2602
/ 50142
Referentie:
WJTH-T2602
Land:
CY
Stad:
Larnaca
Categorie:
Residentieel
Type vermelding:
Te koop
Type woning:
Huis en eengezinswoning
Omvang woning:
144 m²
Omvang perceel:
226 m²
Kamers:
4
Slaapkamers:
3
Badkamers:
2
Toilet:
3
Aantal verdiepingen:
2
Gemeubileerd:
Ja
Parkeerplaatsen:
1
Rustige plaats:
Ja
Airconditioning:
Ja
Veranda:
Ja
Hoofdriool:
Ja
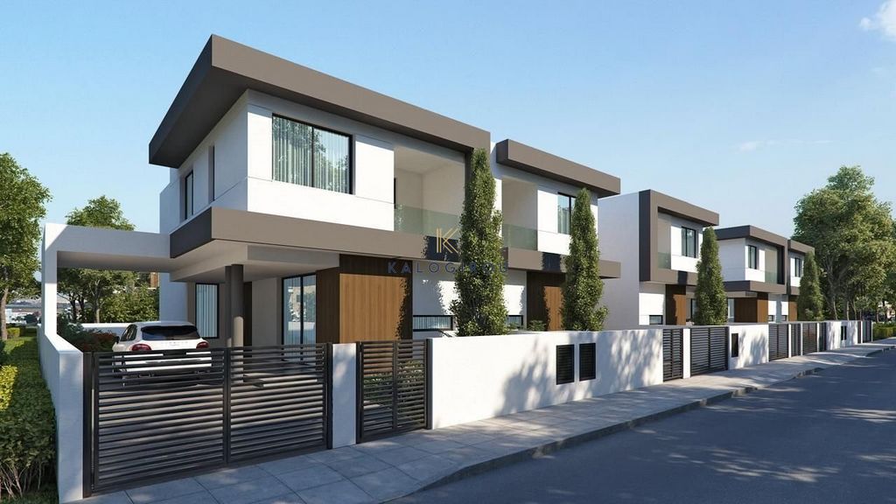
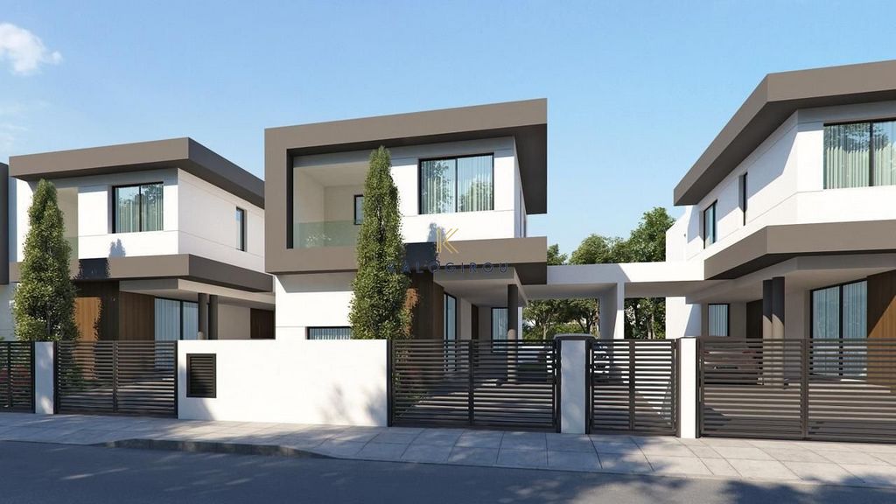
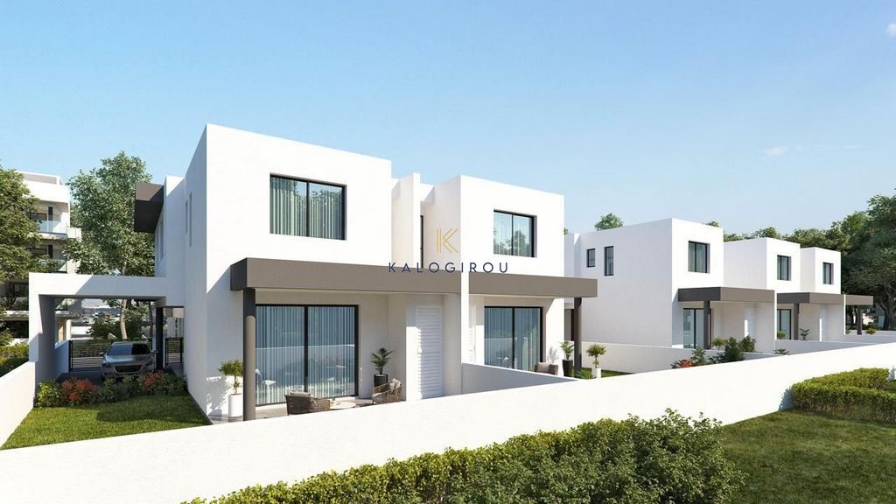
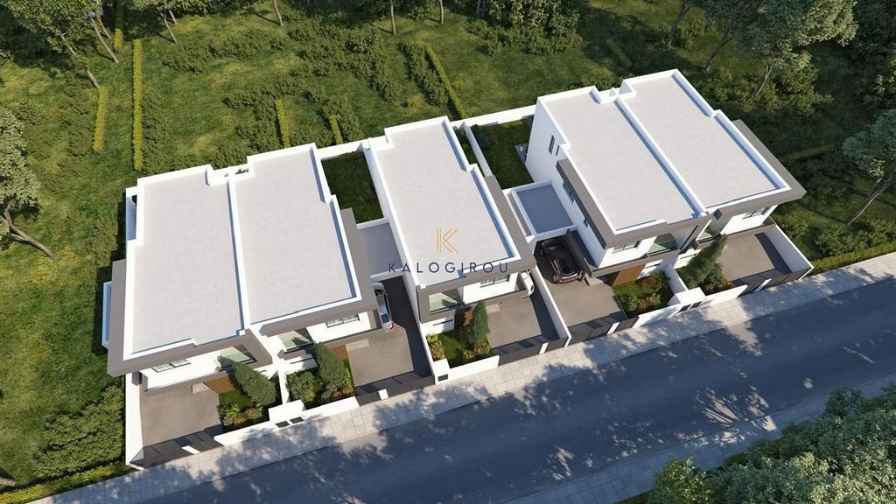
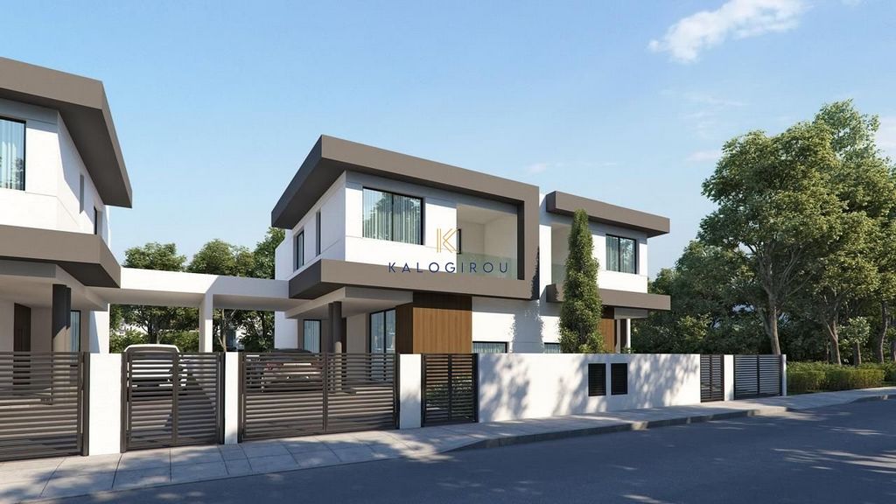
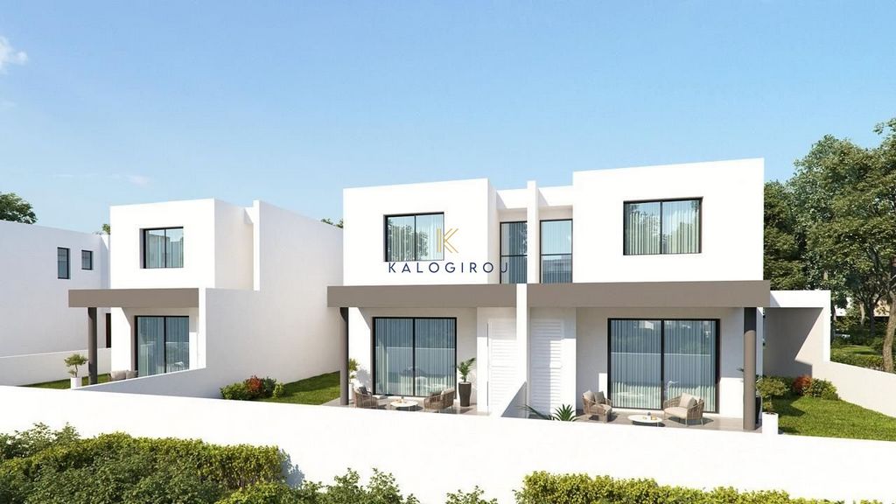
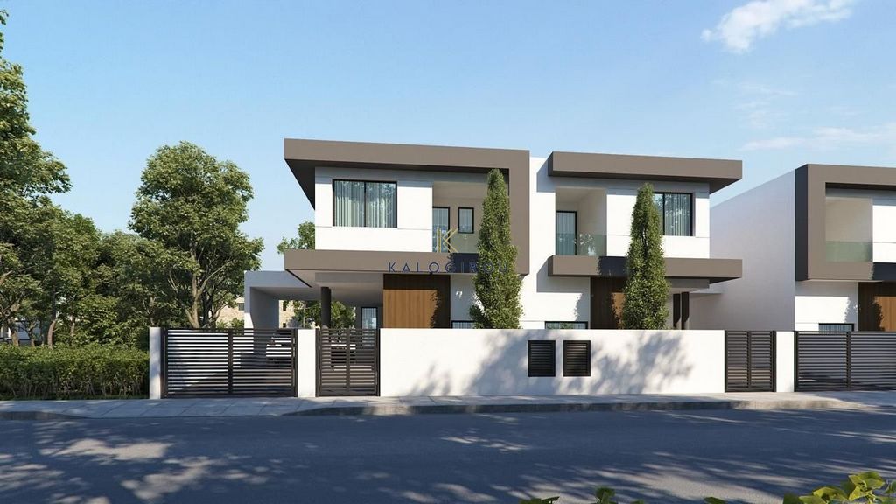
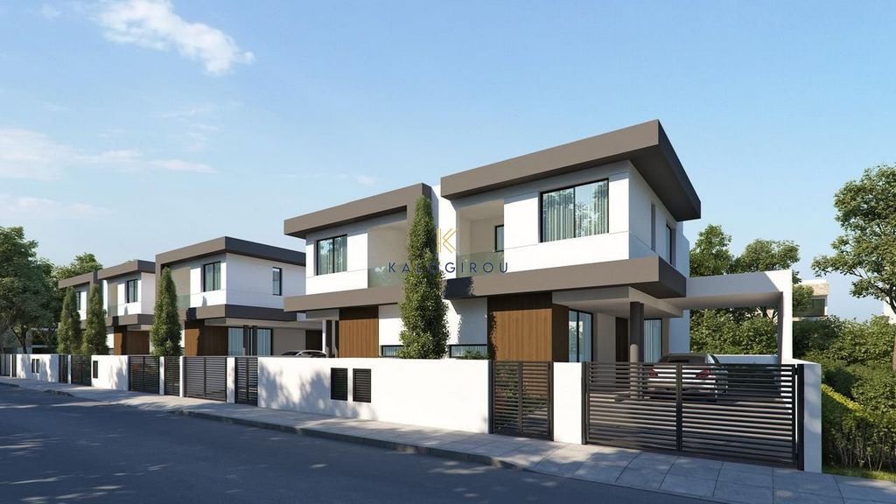
Semi-Detached, Three Bedroom House for sale in Kiti area, Larnaca. The village of Kiti provides all amenities, including schools, supermarket, pharmacy, bank, restaurants, shops etc. A short drive to Kiti beaches including the well-known surfing beach. A short drive to Larnaca International Airport. House for sale in Larnaca, Kiti area. The property is a double storey house with total internal covered area of 144 sqm. The ground floor consists of an open plan kitchen, dining area, living area, guest wc and a spacious covered veranda. The first floor consists of 3 bedrooms, master bedroom is en suite with shower & wc in, a main bathroom with shower, laundry station and a covered veranda. Externally, the property offers a garden, a storage and a covered parking. Plot area is 226 sqm. Solar Photovoltaic system (3KV) will be installed. The house is part of a project of five double storey houses. All houses offer comfortable and comfortable living areas. Each house has covered parking space, storage room, provision for a/c and installed photovoltaic system. Extra: Covered Verandas, Garden, Provision A/C, Covered Parking, Solar Photovoltaic System Meer bekijken Minder bekijken Located in Larnaca.
Semi-Detached, Three Bedroom House for sale in Kiti area, Larnaca. The village of Kiti provides all amenities, including schools, supermarket, pharmacy, bank, restaurants, shops etc. A short drive to Kiti beaches including the well-known surfing beach. A short drive to Larnaca International Airport. House for sale in Larnaca, Kiti area. The property is a double storey house with total internal covered area of 144 sqm. The ground floor consists of an open plan kitchen, dining area, living area, guest wc and a spacious covered veranda. The first floor consists of 3 bedrooms, master bedroom is en suite with shower & wc in, a main bathroom with shower, laundry station and a covered veranda. Externally, the property offers a garden, a storage and a covered parking. Plot area is 226 sqm. Solar Photovoltaic system (3KV) will be installed. The house is part of a project of five double storey houses. All houses offer comfortable and comfortable living areas. Each house has covered parking space, storage room, provision for a/c and installed photovoltaic system. Extra: Covered Verandas, Garden, Provision A/C, Covered Parking, Solar Photovoltaic System