FOTO'S WORDEN LADEN ...
Kantoor en commerciële ruimte (Te koop)
2.794 m²
lot 1.552 m²
Referentie:
WJTH-T2123
/ 48794
Referentie:
WJTH-T2123
Land:
CY
Stad:
Limassol
Categorie:
Commercieel
Type vermelding:
Te koop
Type woning:
Kantoor en commerciële ruimte
Eigenschapssubtype:
Commerciële ruimte
Omvang woning:
2.794 m²
Omvang perceel:
1.552 m²
Toilet:
3
Aantal verdiepingen:
5
Gemeubileerd:
Ja
Parkeerplaatsen:
1
Lift:
Ja
Alarm:
Ja
Airconditioning:
Ja
Kelder:
Ja
Hoge plafonds:
Ja
Hoofdriool:
Ja
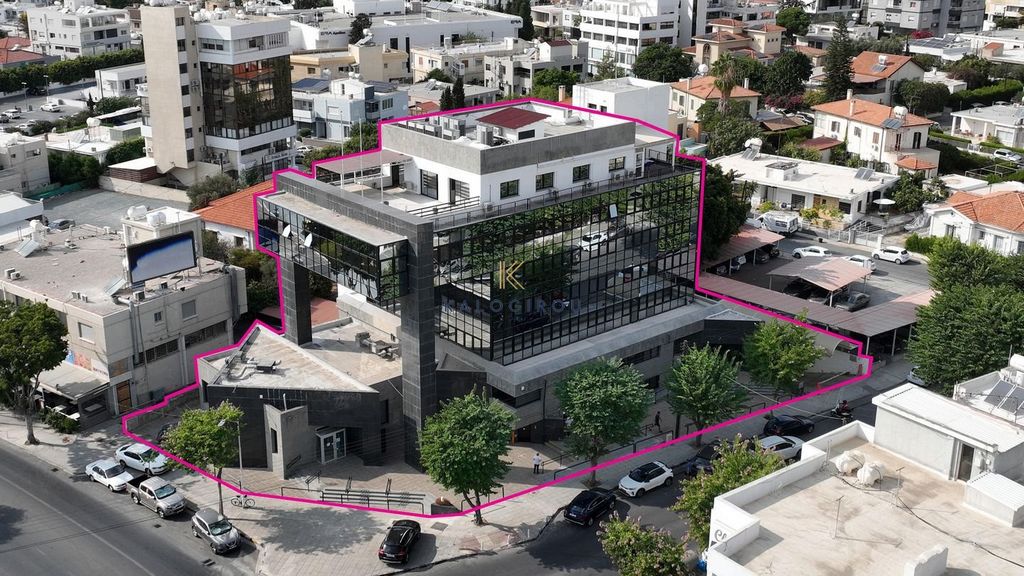

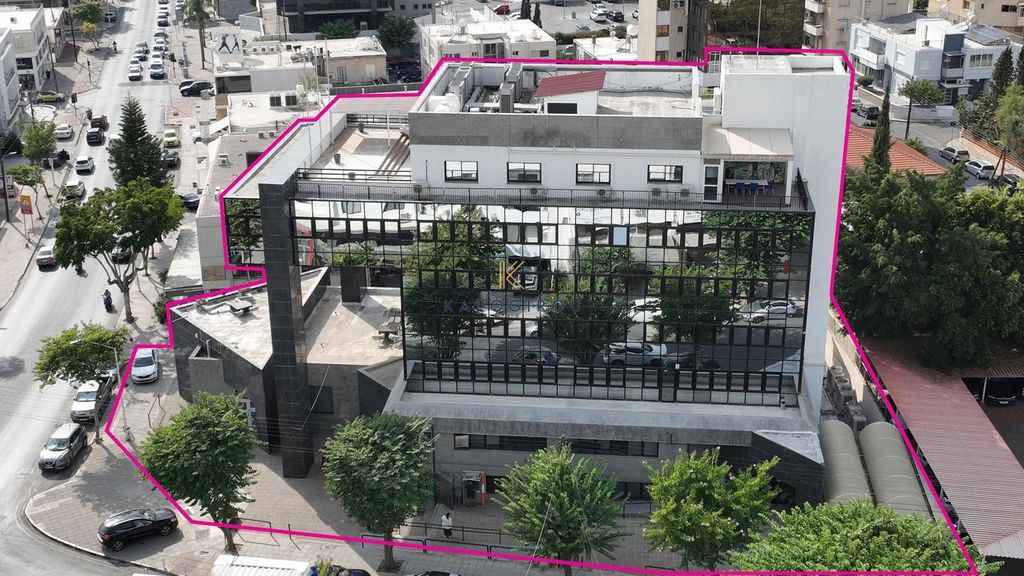
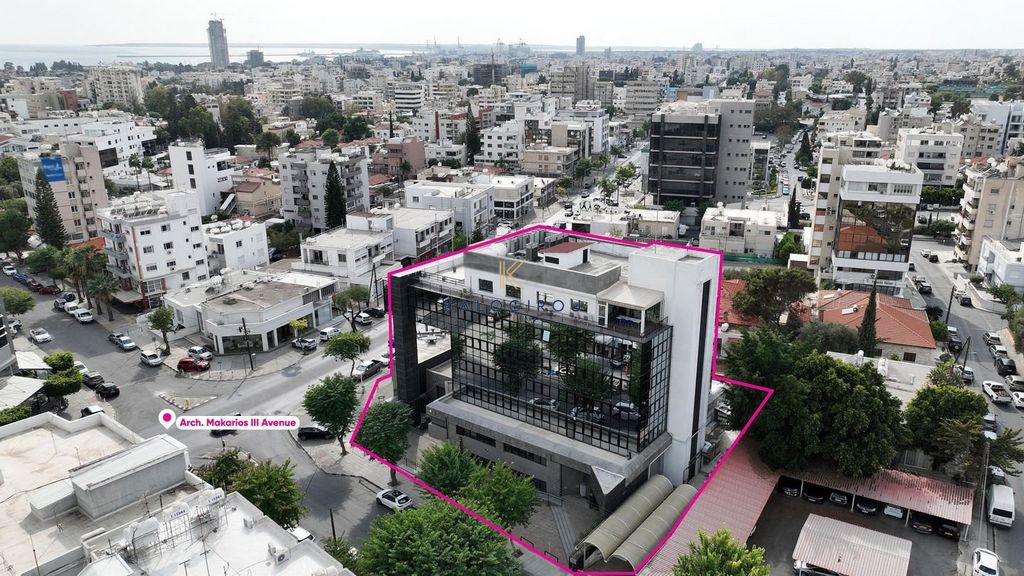
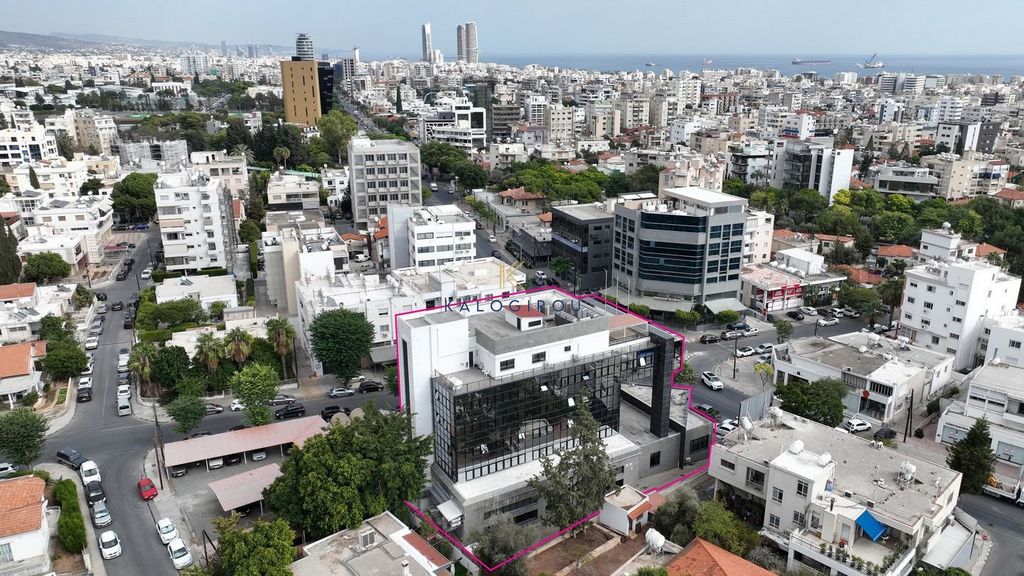
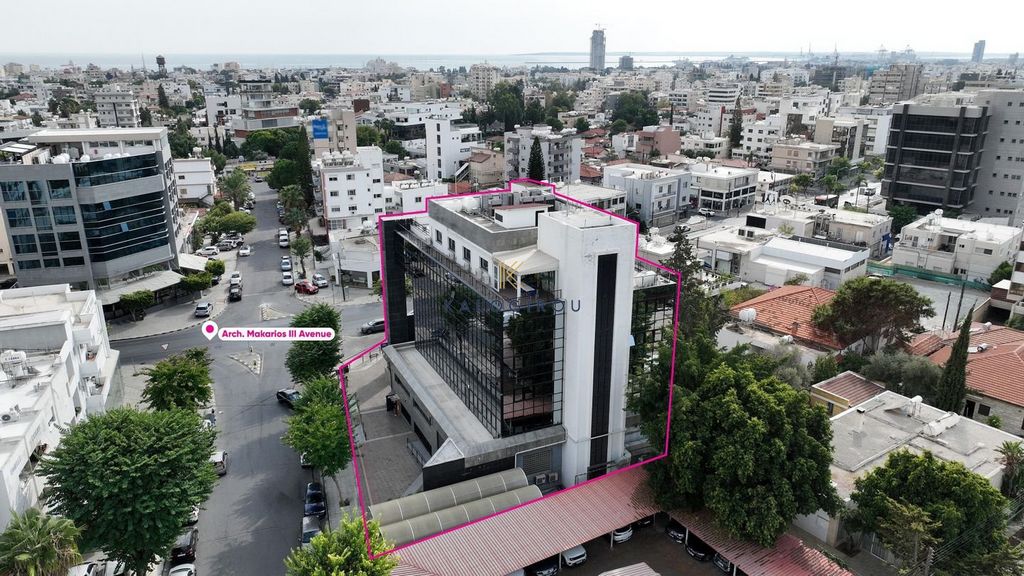
Commercial Build for sale in the heart of Limassol City Center. Located in a prime location, the asset is located approximately 500m from B8 motorway and approximately 2.5km from Limassol Marina. Commercial Building for sale in the center of Limassol. The building has 7 levels, constituted of a basement, a ground floor with a mezzanine and five floors.The ground floor and mezzanine consist of a reception area, offices, kitchen, storage room, ATMs and toilets. Ground Floor enclosed area is approx.708 sq.m and mezzanine at about 290 sq.m. The first to third floors have similar lay out and consist of open plan office spaces, kitchen, server rooms, storage rooms, toilets and other auxiliary spaces. All three floors have an enclosed area of approx. 355 sq.m. The fourth floor has a similar layout with the first three but is much larger with an enclosed area of 510 sq.m. The fifth floor consists of reception area, conference rooms, file room, toilets and offices and has an enclosed area of approx. 212 sq.m. The basement consists of 22 parking spaces for the whole building and a strong room utilized by the retail bank operating to the ground floor. The property falls within a duel Zone Κα4 (52%), with a building coefficient of 120%, coverage of 50%, and permission for 3 floors (13.5m) of construction and Zone Εβ2 (48%), with a building coefficient of 180%, coverage of 50%, and permission for 6 floors (24m) of construction. The property is partially rented to a major local banking institution, covering part of the basement, whole ground floor and mezzanine. Meer bekijken Minder bekijken Located in Limassol.
Commercial Build for sale in the heart of Limassol City Center. Located in a prime location, the asset is located approximately 500m from B8 motorway and approximately 2.5km from Limassol Marina. Commercial Building for sale in the center of Limassol. The building has 7 levels, constituted of a basement, a ground floor with a mezzanine and five floors.The ground floor and mezzanine consist of a reception area, offices, kitchen, storage room, ATMs and toilets. Ground Floor enclosed area is approx.708 sq.m and mezzanine at about 290 sq.m. The first to third floors have similar lay out and consist of open plan office spaces, kitchen, server rooms, storage rooms, toilets and other auxiliary spaces. All three floors have an enclosed area of approx. 355 sq.m. The fourth floor has a similar layout with the first three but is much larger with an enclosed area of 510 sq.m. The fifth floor consists of reception area, conference rooms, file room, toilets and offices and has an enclosed area of approx. 212 sq.m. The basement consists of 22 parking spaces for the whole building and a strong room utilized by the retail bank operating to the ground floor. The property falls within a duel Zone Κα4 (52%), with a building coefficient of 120%, coverage of 50%, and permission for 3 floors (13.5m) of construction and Zone Εβ2 (48%), with a building coefficient of 180%, coverage of 50%, and permission for 6 floors (24m) of construction. The property is partially rented to a major local banking institution, covering part of the basement, whole ground floor and mezzanine.