EUR 5.600.000
6 slk
411 m²

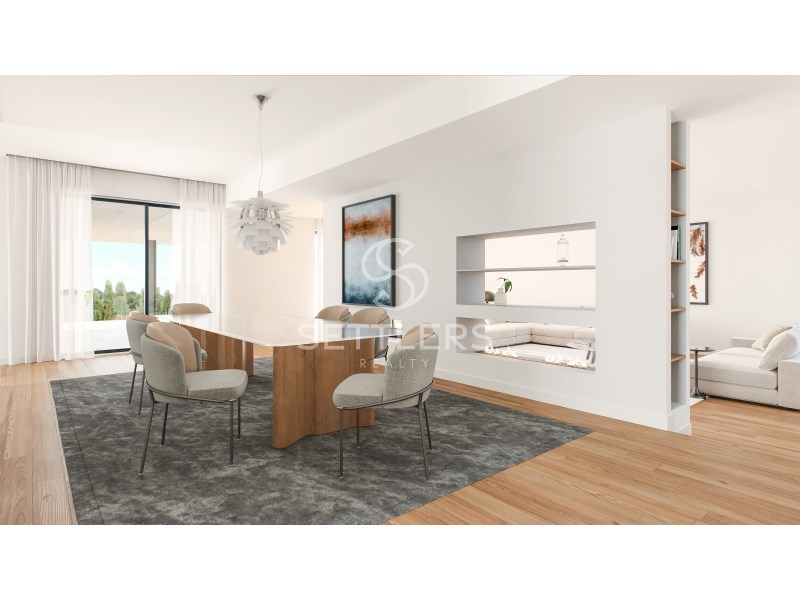
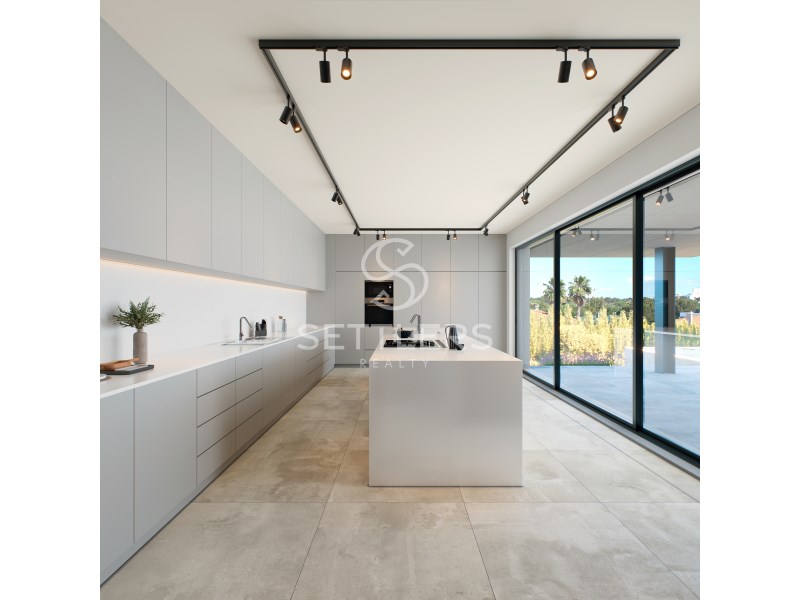


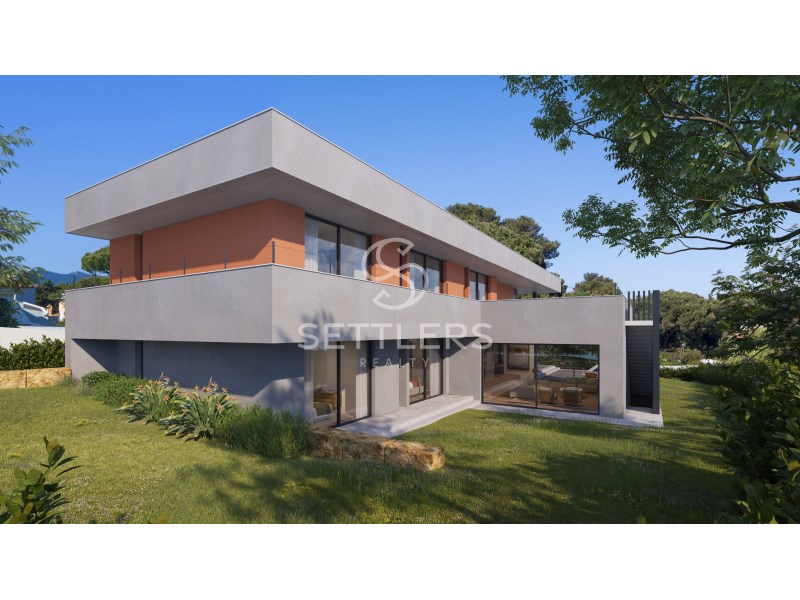
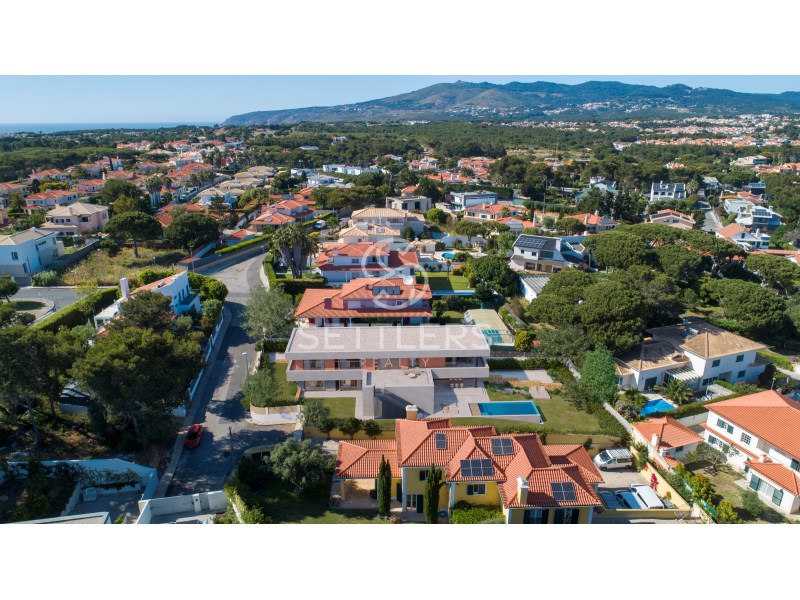
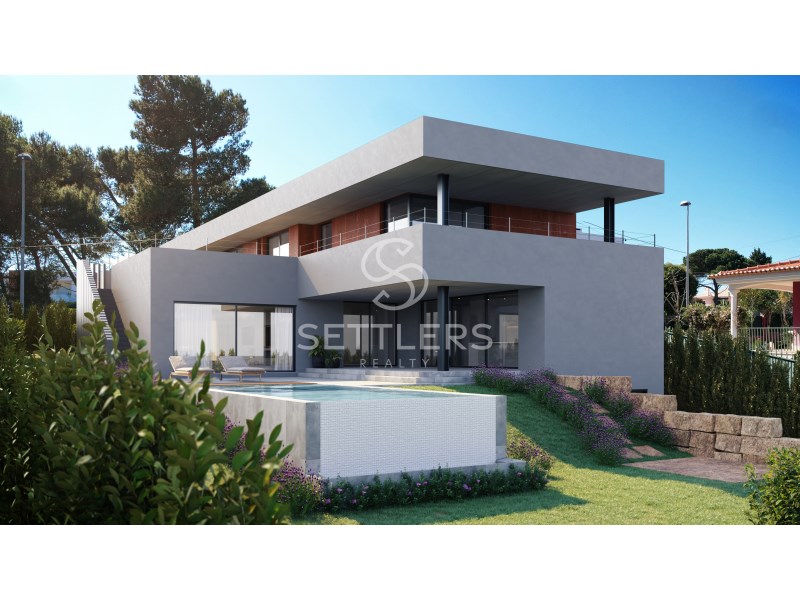

Ref. SR_501
Energy Rating: A+
#ref:SR_501 Meer bekijken Minder bekijken Contemporary six-bedroom detached house, located in a prime area of Cascais, currently under construction.Set on a plot of land measuring 1,210 m², with a gross construction area of over 625 m², the property is distributed over three levels as follows:Ground Floor: Entrance hall with wardrobes and a guest WC, living room (76.93 m²) oriented east/west, divided into two distinct areas, with access to a terrace leading to the garden and swimming pool, fully equipped kitchen (32.76 m²) with Bosch appliances, an island, and dining area. It also includes two suites (27.11 and 26.18 m²) with walk-in closets and full bathrooms with shower bases and windows.Upper Floor: Bedroom hall with wardrobe and terrace (111.60 m²), shared by all bedrooms with direct access to the garden and swimming pool, master suite (40.69 m²) oriented east/south, walk-in closet, and full bathroom with bathtub, shower base, double sink, and window. There are also three additional suites (between 25.88 and 21.72 m²), oriented south, each with wardrobes and full bathrooms with shower bases.Lower Floor: Sauna, wine cellar, equipped laundry room, guest WC, storage area, technical areas, and garage (54.60 m²).Additionally, there are exterior parking spaces.The property is equipped with double-glazed windows and electric shutters, heat pump, underfloor heating, solar panels, and a saltwater swimming pool with pre-installation for heating system.Located 6 minutes from the beaches of Guincho and 10 minutes from the historic centre of Cascais, with easy access to motorways for Lisbon and Sintra, as well as nearby shops, schools, and services.Expected completion date: Q1 2025Energy classification: A+
Ref. SR_501
Energy Rating: A+
#ref:SR_501 Casa aislada de seis dormitorios de arquitectura contemporánea, ubicada en una zona prime de Cascais, en fase de construcción.Ubicada en una parcela de terreno de 1.210 m² y con una superficie construida de más de 625 m², la propiedad se distribuye en tres plantas de la siguiente manera:Planta baja: Vestíbulo de entrada con armarios y aseo de cortesía, salón (76,93 m²) orientado al este/oeste, dividido en dos ambientes distintos, con acceso a una terraza que conduce al jardín y a la piscina, cocina totalmente equipada (32,76 m²) con electrodomésticos Bosch, isla y zona de comedor. También incluye dos suites (27,11 y 26,18 m²) con vestidores y baños completos con ducha y ventana.Planta superior: Pasillo de dormitorios con armario y terraza (111,60 m²), compartida por todos los dormitorios y con acceso directo al jardín y a la piscina, suite principal (40,69 m²) orientada al este/sur, vestidor y baño completo con bañera, ducha, lavabo doble y ventana. También cuenta con tres suites adicionales (entre 25,88 y 21,72 m²), orientadas al sur, cada una con armarios y baños completos con ducha.Planta inferior: Sauna, bodega, lavandería equipada, aseo de cortesía, área de almacenamiento, zonas técnicas y garaje (54,60 m²).Además, dispone de plazas de aparcamiento exteriores.La propiedad está equipada con ventanas de doble acristalamiento y persianas eléctricas, bomba de calor, calefacción por suelo radiante, paneles solares y piscina de agua salada con preinstalación para sistema de calefacción.Ubicada a 6 minutos de las playas de Guincho y a 10 minutos del centro histórico de Cascais, con fácil acceso a autopistas hacia Lisboa y Sintra, así como a comercios, escuelas y servicios cercanos.Previsión de finalización de obra: primer trimestre de 2025Clasificación energética: A+
Ref. SR_501
#ref:SR_501 Maison individuelle de six chambres d'architecture contemporaine, située dans un quartier premium de Cascais, en cours de construction.Implantée sur un terrain de 1 210 m² et avec une surface de construction brute de plus de 625 m², la propriété est répartie sur trois niveaux comme suit :Rez-de-chaussée : Hall d'entrée avec placards et WC invité, salon (76,93 m²) orienté est/ouest, divisé en deux espaces distincts, avec accès à une terrasse donnant sur le jardin et la piscine, cuisine entièrement équipée (32,76 m²) avec appareils Bosch, îlot et coin repas. Comprend également deux suites (27,11 et 26,18 m²) avec dressing et salle de bain complète avec douche et fenêtre.Étage supérieur : Hall des chambres avec placard et terrasse (111,60 m²), partagé par toutes les chambres avec accès direct au jardin et à la piscine, suite principale (40,69 m²) orientée est/sud, dressing et salle de bain complète avec baignoire, douche, double vasque et fenêtre. Comprend trois autres suites (entre 25,88 et 21,72 m²), orientées au sud, chacune avec placard et salle de bain complète avec douche.Sous-sol : Sauna, cave à vin, buanderie équipée, WC invité, espace de rangement, zones techniques et garage (54,60 m²).De plus, des places de stationnement extérieures sont disponibles.La propriété est équipée de fenêtres à double vitrage et de volets électriques, d'une pompe à chaleur, d'un chauffage au sol, de panneaux solaires et d'une piscine à eau salée avec pré-installation pour système de chauffage.À 6 minutes des plages de Guincho et à 10 minutes du centre historique de Cascais, avec un accès facile aux autoroutes vers Lisbonne et Sintra, ainsi qu'aux commerces, écoles et services à proximité.Date de fin de travaux prévue : premier trimestre 2025Classification énergétique : A+
Réf. SR_501
Performance Énergétique: A+
#ref:SR_501 Contemporary six-bedroom detached house, located in a prime area of Cascais, currently under construction.Set on a plot of land measuring 1,210 m², with a gross construction area of over 625 m², the property is distributed over three levels as follows:Ground Floor: Entrance hall with wardrobes and a guest WC, living room (76.93 m²) oriented east/west, divided into two distinct areas, with access to a terrace leading to the garden and swimming pool, fully equipped kitchen (32.76 m²) with Bosch appliances, an island, and dining area. It also includes two suites (27.11 and 26.18 m²) with walk-in closets and full bathrooms with shower bases and windows.Upper Floor: Bedroom hall with wardrobe and terrace (111.60 m²), shared by all bedrooms with direct access to the garden and swimming pool, master suite (40.69 m²) oriented east/south, walk-in closet, and full bathroom with bathtub, shower base, double sink, and window. There are also three additional suites (between 25.88 and 21.72 m²), oriented south, each with wardrobes and full bathrooms with shower bases.Lower Floor: Sauna, wine cellar, equipped laundry room, guest WC, storage area, technical areas, and garage (54.60 m²).Additionally, there are exterior parking spaces.The property is equipped with double-glazed windows and electric shutters, heat pump, underfloor heating, solar panels, and a saltwater swimming pool with pre-installation for heating system.Located 6 minutes from the beaches of Guincho and 10 minutes from the historic centre of Cascais, with easy access to motorways for Lisbon and Sintra, as well as nearby shops, schools, and services.Expected completion date: Q1 2025Energy classification: A+
Ref. SR_501
Energy Rating: A+
#ref:SR_501 Contemporary six-bedroom detached house, located in a prime area of Cascais, currently under construction.Set on a plot of land measuring 1,210 m², with a gross construction area of over 625 m², the property is distributed over three levels as follows:Ground Floor: Entrance hall with wardrobes and a guest WC, living room (76.93 m²) oriented east/west, divided into two distinct areas, with access to a terrace leading to the garden and swimming pool, fully equipped kitchen (32.76 m²) with Bosch appliances, an island, and dining area. It also includes two suites (27.11 and 26.18 m²) with walk-in closets and full bathrooms with shower bases and windows.Upper Floor: Bedroom hall with wardrobe and terrace (111.60 m²), shared by all bedrooms with direct access to the garden and swimming pool, master suite (40.69 m²) oriented east/south, walk-in closet, and full bathroom with bathtub, shower base, double sink, and window. There are also three additional suites (between 25.88 and 21.72 m²), oriented south, each with wardrobes and full bathrooms with shower bases.Lower Floor: Sauna, wine cellar, equipped laundry room, guest WC, storage area, technical areas, and garage (54.60 m²).Additionally, there are exterior parking spaces.The property is equipped with double-glazed windows and electric shutters, heat pump, underfloor heating, solar panels, and a saltwater swimming pool with pre-installation for heating system.Located 6 minutes from the beaches of Guincho and 10 minutes from the historic centre of Cascais, with easy access to motorways for Lisbon and Sintra, as well as nearby shops, schools, and services.Expected completion date: Q1 2025Energy classification: A+
Ref. SR_501
Energy Rating: A+
#ref:SR_501 Moradia isolada T6 de arquitetura contemporânea, localizada em zona Prime de Cascais, em fase de construção.Inserida em lote de terreno com 1.210 m² e com área bruta de construção de mais de 625 m², encontra-se distribuída por 3 pisos da seguinte forma:Piso térreo: Hall de entrada com roupeiros e WC social, sala (76,93 m²), orientada a nascente/poente, dividida em 2 ambientes distintos, com acesso a terraço para o jardim e piscina, cozinha (32,76 m²) totalmente equipada com eletrodomésticos Bosch, ilha e zona de refeição. Conta ainda com 2 suítes (27,11 e 26,18 m²) com walk-in closet e WC completo com base de duche e janela.Piso superior: Hall dos quartos com roupeiro e terraço (111,60 m²), partilhado por todos os quartos e com acesso direto ao jardim e piscina, master suíte (40,69 m²) orientada a nascente/sul, walk-in closet e WC completo com banheira, base de duche, lavatório duplo e janela. Conta com mais 3 suítes (entre 25,88 e 21,72 m²), orientadas a sul, com roupeiro e WC completo com base de duche.Piso inferior: Sauna, cave de vinhos, lavandaria equipada, WC social, zona de arrumos, áreas técnicas e garagem (54,60 m²).Dispõe ainda de lugares de estacionamento exteriores.Equipada com janelas de vidro duplo e estores elétricos, bomba de calor, piso radiante, painéis solares e piscina de água salgada com pré-instalação para sistema de aquecimento.A 6 minutos das praias do Guincho e 10 minutos do Centro Histórico de Cascais, com facilidade de acessos a autoestradas para Lisboa e Sintra, comércio, escolas e serviços.Previsão de conclusão de obra: 1º trimestre de 2025Classificação energética: A+
Ref.ª SR_501Contemporary six-bedroom detached house, located in a prime area of Cascais, currently under construction.Set on a plot of land measuring 1,210 m², with a gross construction area of over 625 m², the property is distributed over three levels as follows:Ground Floor: Entrance hall with wardrobes and a guest WC, living room (76.93 m²) oriented east/west, divided into two distinct areas, with access to a terrace leading to the garden and swimming pool, fully equipped kitchen (32.76 m²) with Bosch appliances, an island, and dining area. It also includes two suites (27.11 and 26.18 m²) with walk-in closets and full bathrooms with shower bases and windows.Upper Floor: Bedroom hall with wardrobe and terrace (111.60 m²), shared by all bedrooms with direct access to the garden and swimming pool, master suite (40.69 m²) oriented east/south, walk-in closet, and full bathroom with bathtub, shower base, double sink, and window. There are also three additional suites (between 25.88 and 21.72 m²), oriented south, each with wardrobes and full bathrooms with shower bases.Lower Floor: Sauna, wine cellar, equipped laundry room, guest WC, storage area, technical areas, and garage (50.60 m²).Additionally, there are exterior parking spaces.The property is equipped with double-glazed windows and electric shutters, heat pump, underfloor heating, solar panels, and a saltwater swimming pool with pre-installation for heating system.Located 6 minutes from the beaches of Guincho and 10 minutes from the historic centre of Cascais, with easy access to motorways for Lisbon and Sintra, as well as nearby shops, schools, and services.Expected completion date: Q1 2025Energy classification: A+
Ref. SR_501
#ref:SR_501 Contemporary six-bedroom detached house, located in a prime area of Cascais, currently under construction.Set on a plot of land measuring 1,210 m², with a gross construction area of over 625 m², the property is distributed over three levels as follows:Ground Floor: Entrance hall with wardrobes and a guest WC, living room (76.93 m²) oriented east/west, divided into two distinct areas, with access to a terrace leading to the garden and swimming pool, fully equipped kitchen (32.76 m²) with Bosch appliances, an island, and dining area. It also includes two suites (27.11 and 26.18 m²) with walk-in closets and full bathrooms with shower bases and windows.Upper Floor: Bedroom hall with wardrobe and terrace (111.60 m²), shared by all bedrooms with direct access to the garden and swimming pool, master suite (40.69 m²) oriented east/south, walk-in closet, and full bathroom with bathtub, shower base, double sink, and window. There are also three additional suites (between 25.88 and 21.72 m²), oriented south, each with wardrobes and full bathrooms with shower bases.Lower Floor: Sauna, wine cellar, equipped laundry room, guest WC, storage area, technical areas, and garage (54.60 m²).Additionally, there are exterior parking spaces.The property is equipped with double-glazed windows and electric shutters, heat pump, underfloor heating, solar panels, and a saltwater swimming pool with pre-installation for heating system.Located 6 minutes from the beaches of Guincho and 10 minutes from the historic centre of Cascais, with easy access to motorways for Lisbon and Sintra, as well as nearby shops, schools, and services.Expected completion date: Q1 2025Energy classification: A+
Ref. SR_501
Energy Rating: A+
#ref:SR_501 Contemporary six-bedroom detached house, located in a prime area of Cascais, currently under construction.Set on a plot of land measuring 1,210 m², with a gross construction area of over 625 m², the property is distributed over three levels as follows:Ground Floor: Entrance hall with wardrobes and a guest WC, living room (76.93 m²) oriented east/west, divided into two distinct areas, with access to a terrace leading to the garden and swimming pool, fully equipped kitchen (32.76 m²) with Bosch appliances, an island, and dining area. It also includes two suites (27.11 and 26.18 m²) with walk-in closets and full bathrooms with shower bases and windows.Upper Floor: Bedroom hall with wardrobe and terrace (111.60 m²), shared by all bedrooms with direct access to the garden and swimming pool, master suite (40.69 m²) oriented east/south, walk-in closet, and full bathroom with bathtub, shower base, double sink, and window. There are also three additional suites (between 25.88 and 21.72 m²), oriented south, each with wardrobes and full bathrooms with shower bases.Lower Floor: Sauna, wine cellar, equipped laundry room, guest WC, storage area, technical areas, and garage (54.60 m²).Additionally, there are exterior parking spaces.The property is equipped with double-glazed windows and electric shutters, heat pump, underfloor heating, solar panels, and a saltwater swimming pool with pre-installation for heating system.Located 6 minutes from the beaches of Guincho and 10 minutes from the historic centre of Cascais, with easy access to motorways for Lisbon and Sintra, as well as nearby shops, schools, and services.Expected completion date: Q1 2025Energy classification: A+
Ref. SR_501
Energy Rating: A+
#ref:SR_501